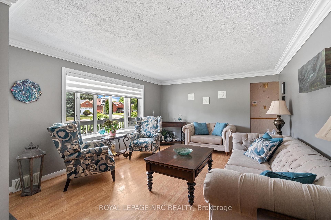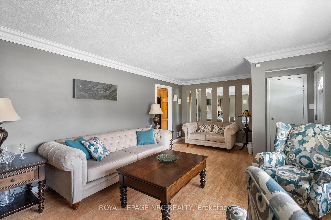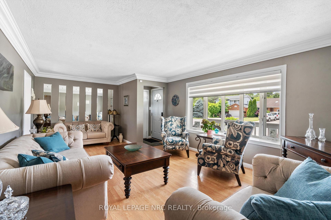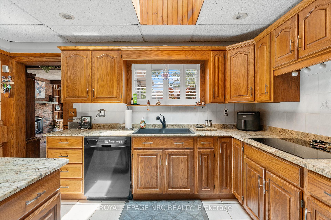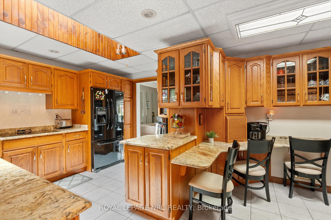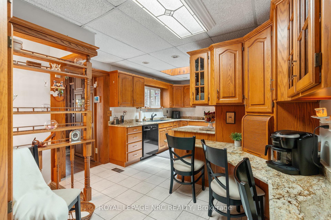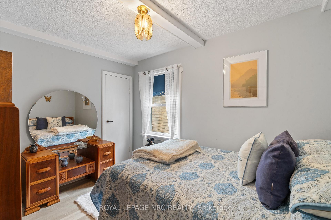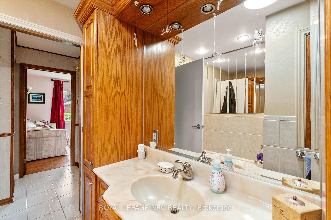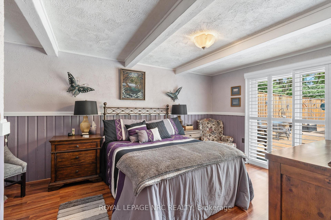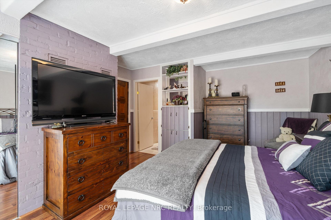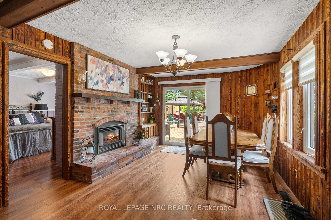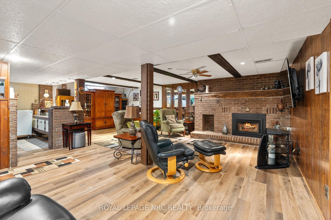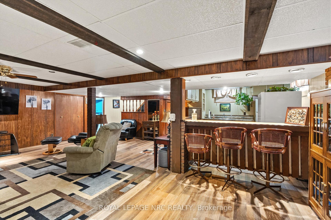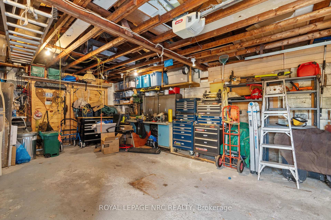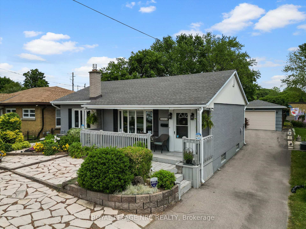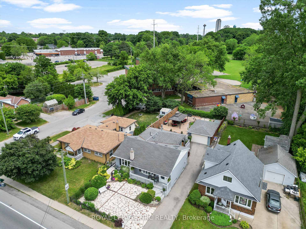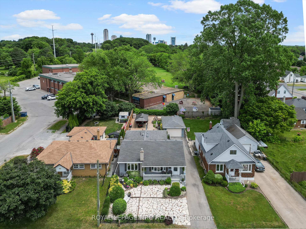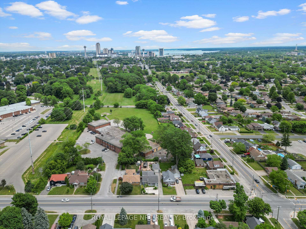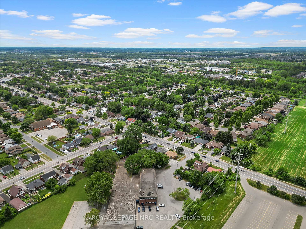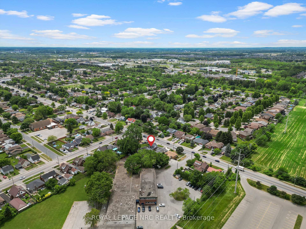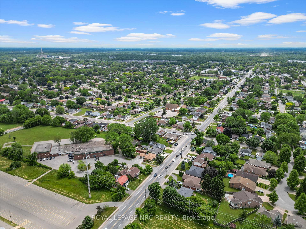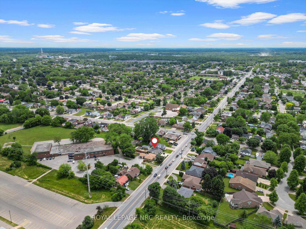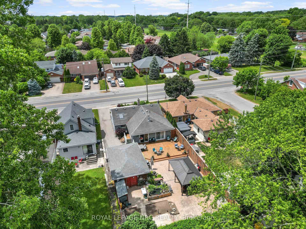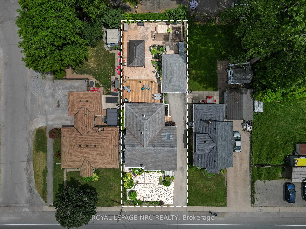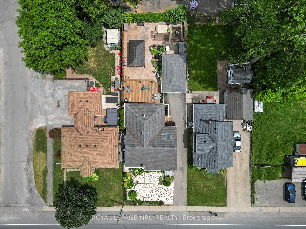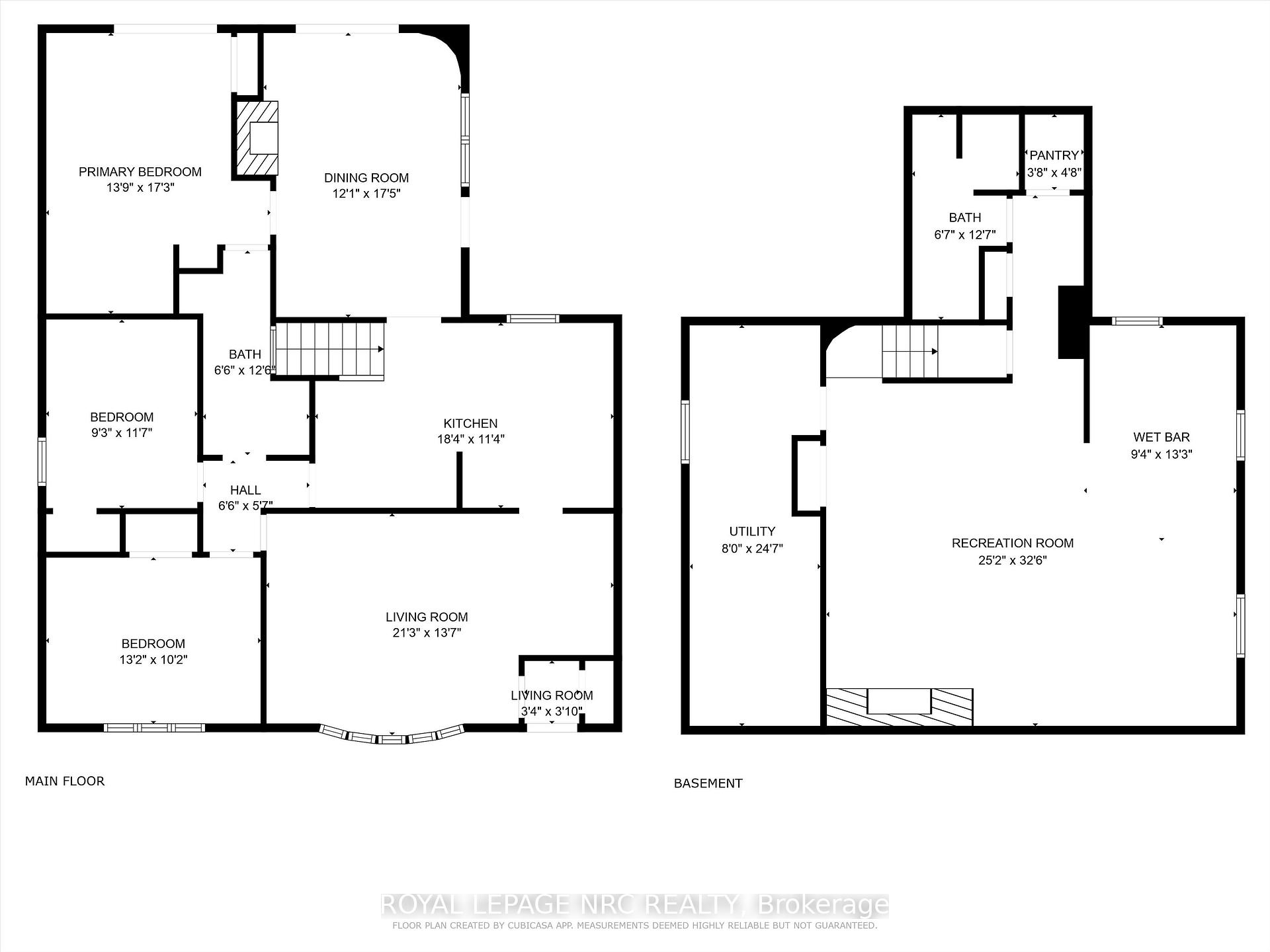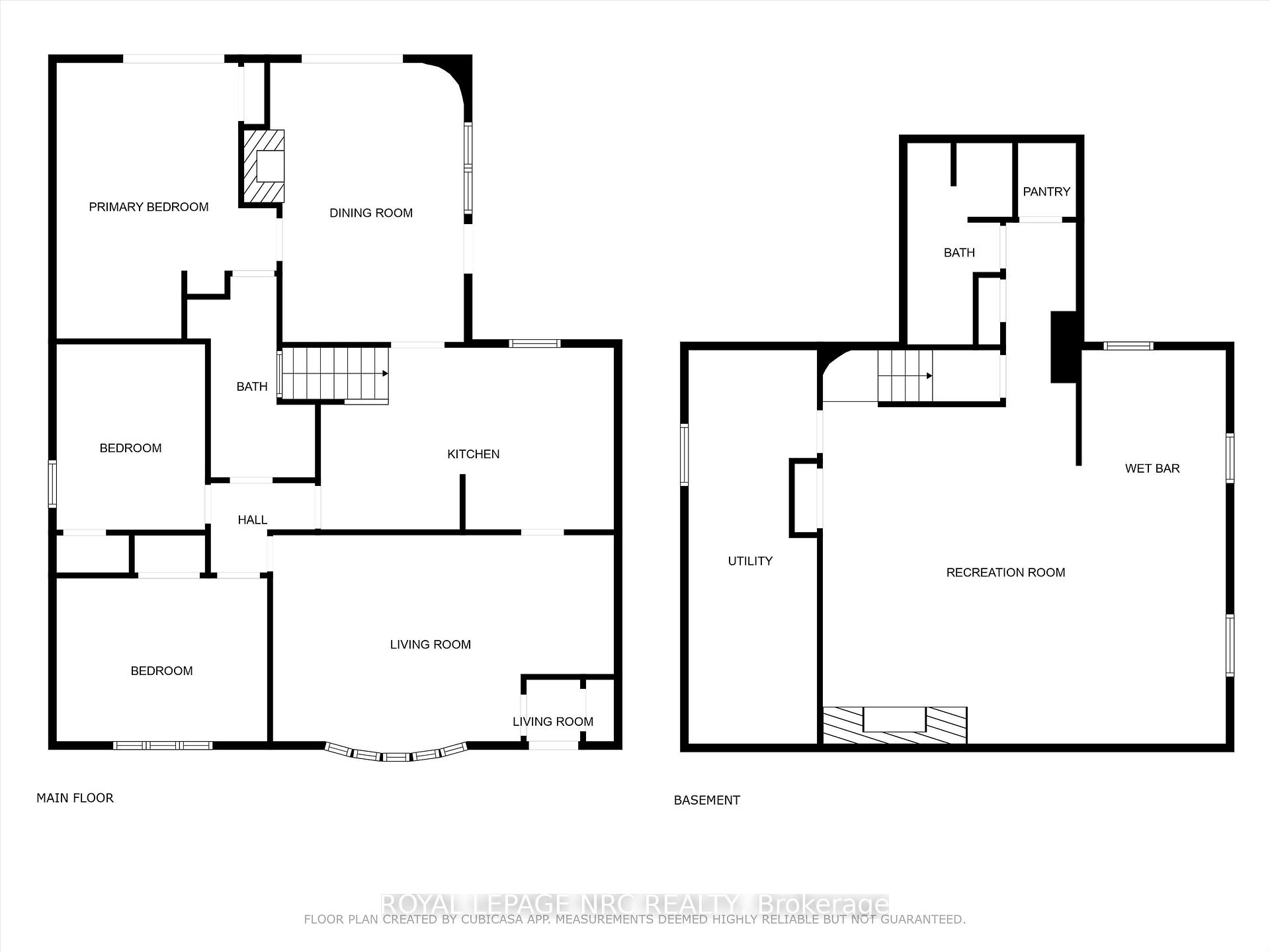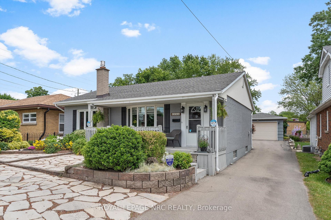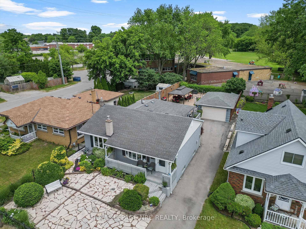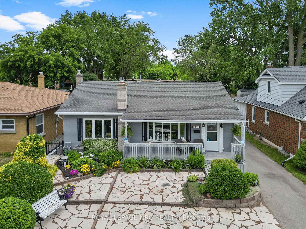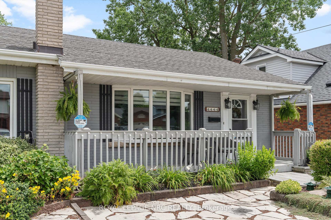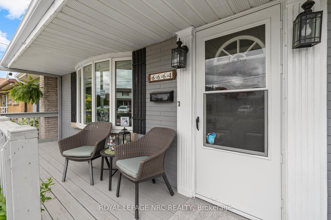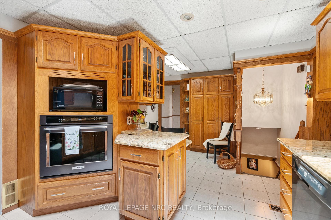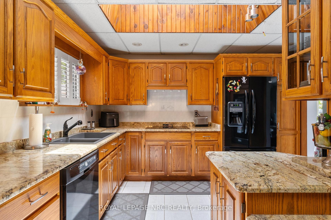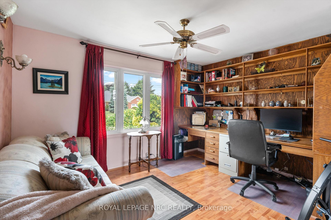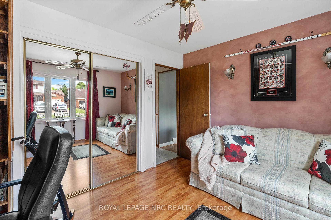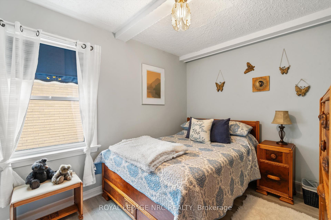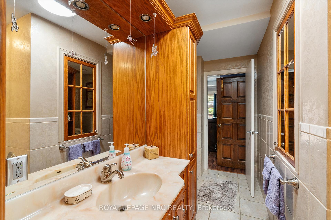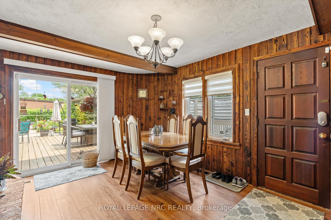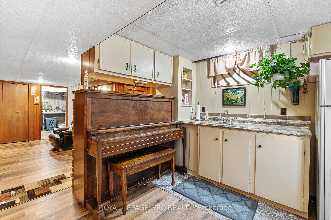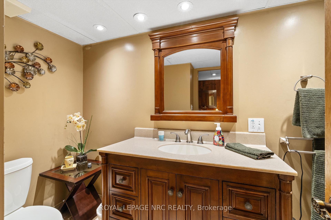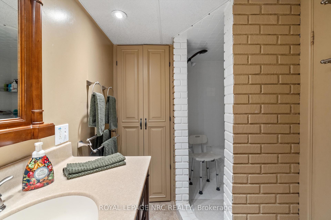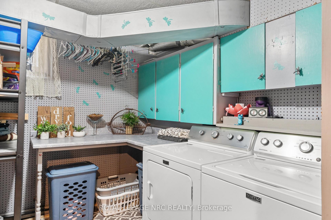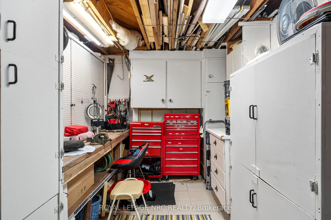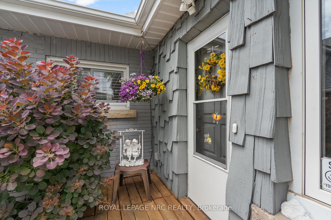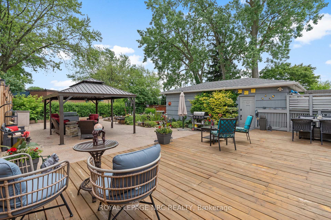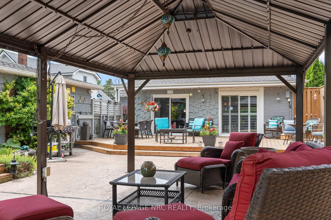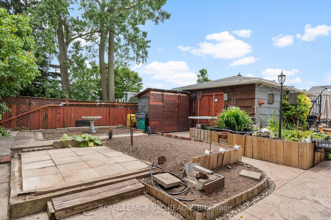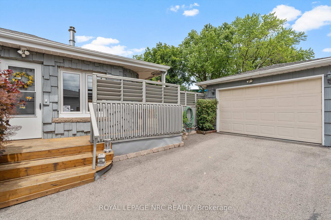$584,900
Available - For Sale
Listing ID: X12231436
6664 Dorchester Road , Niagara Falls, L2G 5T8, Niagara
| This one will surprise you! This 3-bedroom, 2-bathroom bungalow is move-in ready with tons of potential to personalize. The main floor features a bright living room with a bay window and beautiful crown moulding, 3 bedrooms ~ one with double closets and built in shelves/desk currently serving as an office. A large eat-in kitchen with oak cabinets and granite counters has a breakfast/coffee bar area also with granite counters. An addition to the back of the home serves as a versatile dining room or family room with a gas fireplace, side entry from the side deck/driveway, sliding doors to the rear deck and access to the primary bedroom and kitchen. The large primary bedroom has ensuite privileges and its own sliding doors to the back deck with California shutters. Downstairs you will find a very large rec room with a second gas fireplace and kitchenette/wet bar with lots of cupboards, a fridge and freezer, a 3 piece bath, pantry and a laundry room with built-in cabinetry that doubles as a workshop. Step outside to the extremely private backyard oasis, with 7.5 fence, 20' x 30' wood deck, 22' X 44' stamped concrete patio with hardtop gazebo, a pond and a garden/potting area for the avid gardener. This yard was thoughtfully designed for privacy, tranquility, visual appeal and low maintenance. The detached garage features an automatic garage door opener and provides ample space for parking and storage while adding extra privacy to the lot. A covered front porch lets you sip your morning coffee rain or shine and stay dry while accessing the home on rainy days. Located just 1.5 km to the QEW, 2.5 km to Fallsview Casino and Tourist area, 4 km to the Rainbow Bridge, and close to Costco, Lundys Lane shopping/dining, and approximately 15 golf courses within a 15-minute drive; this is convenience at its best. Furnace & A/C (2023) |
| Price | $584,900 |
| Taxes: | $3720.00 |
| Assessment Year: | 2024 |
| Occupancy: | Owner |
| Address: | 6664 Dorchester Road , Niagara Falls, L2G 5T8, Niagara |
| Directions/Cross Streets: | Dorchester and Dunn |
| Rooms: | 10 |
| Bedrooms: | 3 |
| Bedrooms +: | 0 |
| Family Room: | F |
| Basement: | Full, Finished |
| Level/Floor | Room | Length(ft) | Width(ft) | Descriptions | |
| Room 1 | Main | Kitchen | 18.93 | 11.51 | B/I Oven, B/I Ctr-Top Stove, Breakfast Bar |
| Room 2 | Main | Living Ro | 21.48 | 12.82 | Bay Window, Crown Moulding |
| Room 3 | Main | Dining Ro | 16.24 | 10.82 | |
| Room 4 | Main | Primary B | 16.83 | 13.48 | Ensuite Bath, Sliding Doors, W/O To Deck |
| Room 5 | Main | Bedroom 2 | 12.66 | 10 | Double Closet |
| Room 6 | Main | Bedroom 3 | 11.41 | 8.99 | |
| Room 7 | Main | Bathroom | 12.4 | 6.49 | 3 Pc Bath, W/O To Deck |
| Room 8 | Basement | Recreatio | 22.5 | 8.5 | Gas Fireplace, Wet Bar |
| Room 9 | Basement | Other | 13.25 | 9.32 | Wet Bar |
| Room 10 | Basement | Laundry | 25.26 | 18.83 | Combined w/Workshop |
| Room 11 | Basement | Bathroom | 9.68 | 4 | 3 Pc Bath |
| Room 12 | Basement | Pantry | 4.66 | 3.67 |
| Washroom Type | No. of Pieces | Level |
| Washroom Type 1 | 3 | Main |
| Washroom Type 2 | 3 | Basement |
| Washroom Type 3 | 0 | |
| Washroom Type 4 | 0 | |
| Washroom Type 5 | 0 | |
| Washroom Type 6 | 3 | Main |
| Washroom Type 7 | 3 | Basement |
| Washroom Type 8 | 0 | |
| Washroom Type 9 | 0 | |
| Washroom Type 10 | 0 |
| Total Area: | 0.00 |
| Approximatly Age: | 51-99 |
| Property Type: | Detached |
| Style: | Bungalow |
| Exterior: | Brick |
| Garage Type: | Detached |
| (Parking/)Drive: | Private |
| Drive Parking Spaces: | 3 |
| Park #1 | |
| Parking Type: | Private |
| Park #2 | |
| Parking Type: | Private |
| Pool: | None |
| Approximatly Age: | 51-99 |
| Approximatly Square Footage: | 1100-1500 |
| CAC Included: | N |
| Water Included: | N |
| Cabel TV Included: | N |
| Common Elements Included: | N |
| Heat Included: | N |
| Parking Included: | N |
| Condo Tax Included: | N |
| Building Insurance Included: | N |
| Fireplace/Stove: | Y |
| Heat Type: | Forced Air |
| Central Air Conditioning: | Central Air |
| Central Vac: | N |
| Laundry Level: | Syste |
| Ensuite Laundry: | F |
| Sewers: | Sewer |
$
%
Years
This calculator is for demonstration purposes only. Always consult a professional
financial advisor before making personal financial decisions.
| Although the information displayed is believed to be accurate, no warranties or representations are made of any kind. |
| ROYAL LEPAGE NRC REALTY |
|
|

Wally Islam
Real Estate Broker
Dir:
416-949-2626
Bus:
416-293-8500
Fax:
905-913-8585
| Book Showing | Email a Friend |
Jump To:
At a Glance:
| Type: | Freehold - Detached |
| Area: | Niagara |
| Municipality: | Niagara Falls |
| Neighbourhood: | 216 - Dorchester |
| Style: | Bungalow |
| Approximate Age: | 51-99 |
| Tax: | $3,720 |
| Beds: | 3 |
| Baths: | 2 |
| Fireplace: | Y |
| Pool: | None |
Locatin Map:
Payment Calculator:
