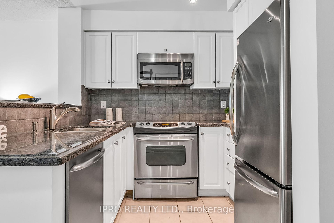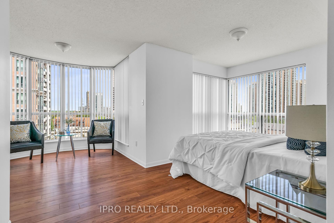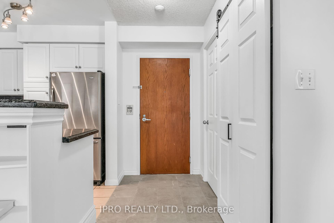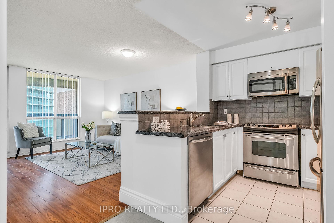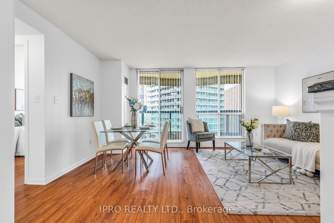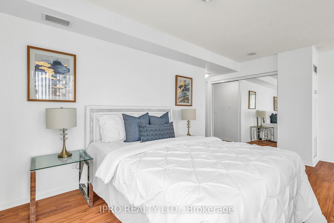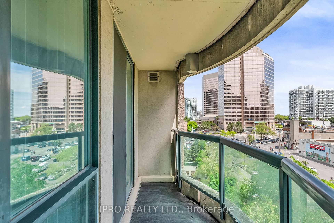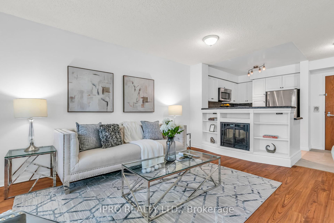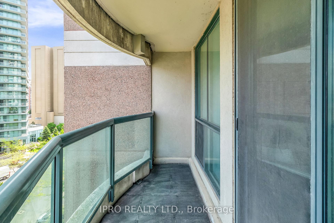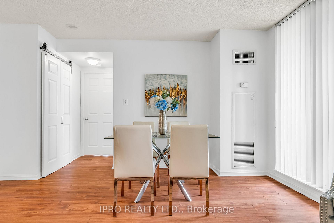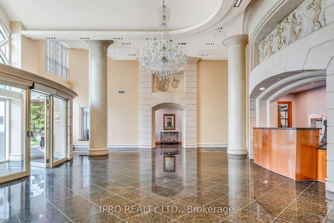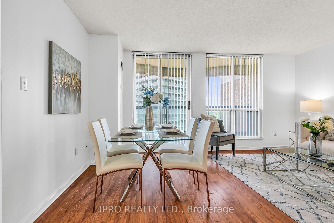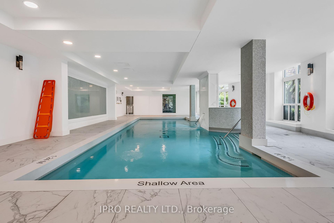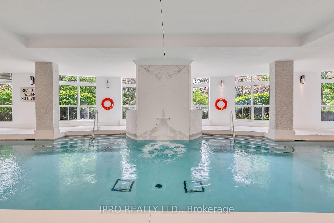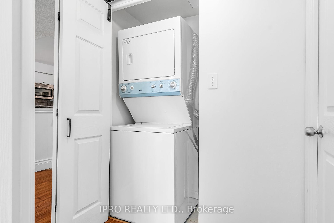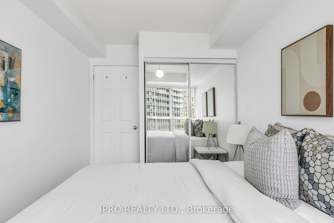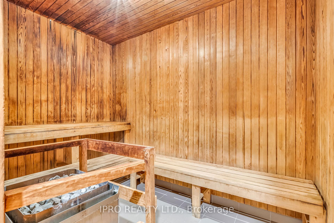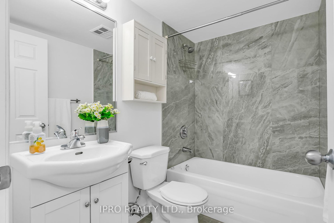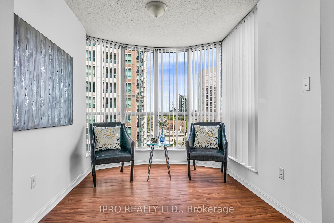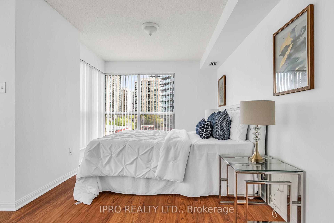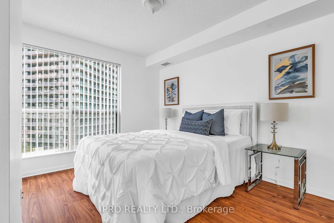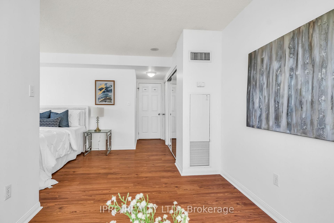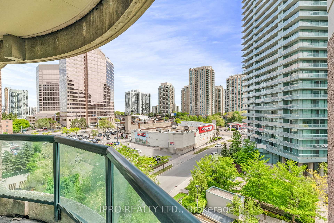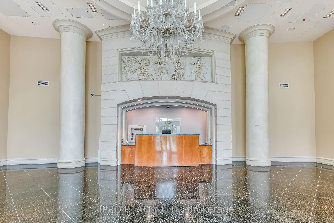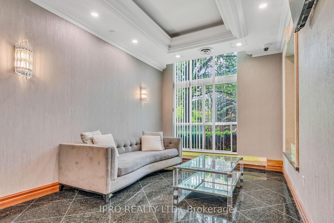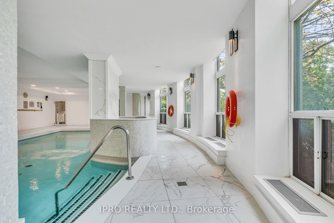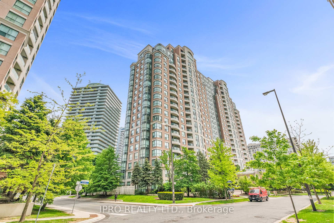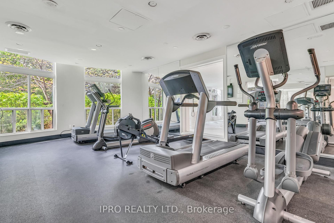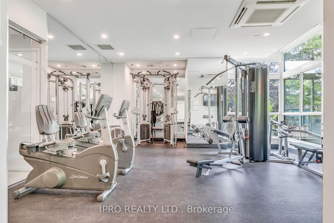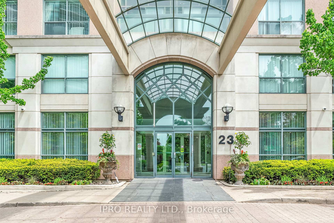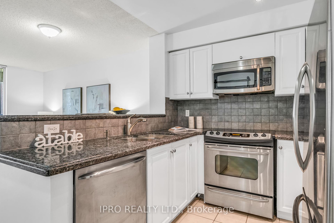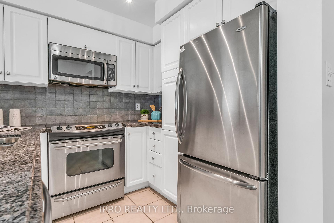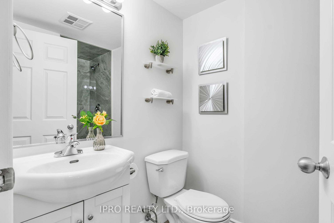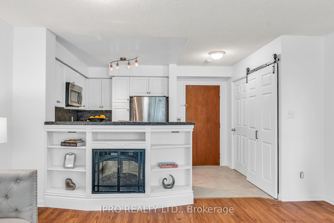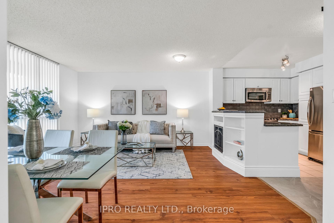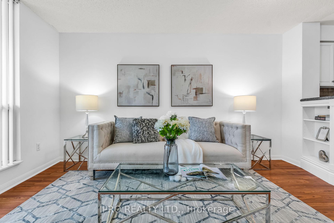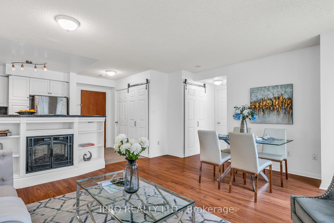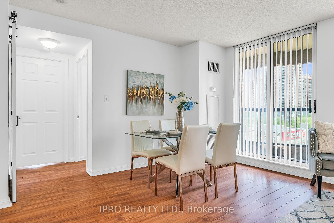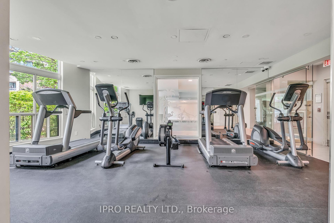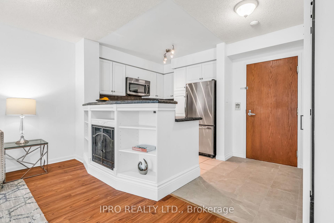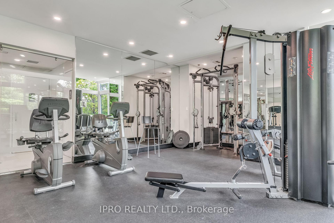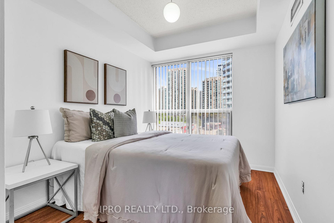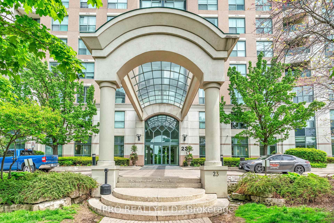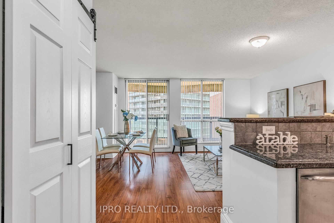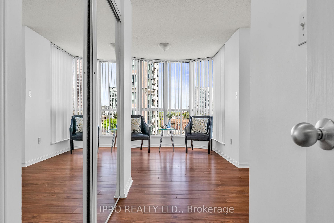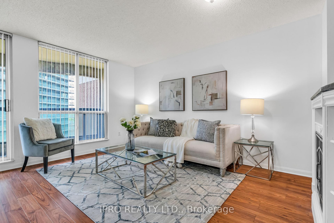$738,880
Available - For Sale
Listing ID: C12185390
23 Lorraine Driv , Toronto, M2N 6Z6, Toronto
| Welcome To Symphony Square At 23 Lorraine Dr A Beautifully Updated 2 Bedroom + 1 East-Facing Corner Unit In One Of North Yorks Most Sought-After Communities! This Spacious And Sunlit Condo Has Been Freshly Painted Throughout, Featuring Elegant Hardwood Floors And Modern Folding Barn Doors On Closets For A Stylish, Functional Touch. Enjoy Two Brand-New Bathrooms, A Full-Size Balcony Perfect For Morning Coffee Or Evening Relaxation, And A Bright, Open Layout Designed For Comfortable Living. This Unit Includes One Underground Parking Spot And A Locker For Added Convenience. Maintenance Fees Are Low And Cover Hydro, Water, Heat, And A/C, Making It Even More Affordable. Ideally Located Just One Block From Finch Subway Station, GO Bus Terminal, And Minutes From Highways 401/404, Commuting Is Effortless. Residents Enjoy Access To Premium Amenities: 24-HourConcierge, Gym, Indoor Pool, Sauna, And Visitor Parking. The Building Is Surrounded By Parks, Top-Ranked Schools, And A Wide Array Of Neighbourhood Shops And Restaurants All Within Walking Distance. Whether You're A First-Time Buyer, Downsizer, Or Investor, This Well-Maintained And Move-In-Ready Unit Offers The Perfect Combination Of Location, Value, And Lifestyle. Dont Miss This Incredible Opportunity! |
| Price | $738,880 |
| Taxes: | $2986.19 |
| Occupancy: | Vacant |
| Address: | 23 Lorraine Driv , Toronto, M2N 6Z6, Toronto |
| Postal Code: | M2N 6Z6 |
| Province/State: | Toronto |
| Directions/Cross Streets: | Yonge/Finch |
| Level/Floor | Room | Length(ft) | Width(ft) | Descriptions | |
| Room 1 | Flat | Foyer | 7.35 | 4.26 | Closet |
| Room 2 | Flat | Living Ro | 16.5 | 14.33 | Combined w/Dining, Electric Fireplace, Balcony |
| Room 3 | Flat | Kitchen | 8.2 | 8.2 | Ceramic Floor, Quartz Counter, B/I Microwave |
| Room 4 | Flat | Primary B | 15.25 | 9.68 | Closet Organizers, Window Floor to Ceil, Laminate |
| Room 5 | Flat | Den | 10.33 | 7.9 | Combined w/Primary, Window Floor to Ceil, Laminate |
| Room 6 | Flat | Bathroom | 7.41 | 4.82 | 4 Pc Bath, Ceramic Floor, Ceiling Fan(s) |
| Room 7 | Flat | Bedroom 2 | 9.74 | 7.84 | Closet Organizers, Window Floor to Ceil, Laminate |
| Room 8 | Flat | Bathroom | 7.58 | 4.76 | 3 Pc Bath, Ceiling Fan(s), Ceramic Floor |
| Washroom Type | No. of Pieces | Level |
| Washroom Type 1 | 4 | Flat |
| Washroom Type 2 | 3 | Flat |
| Washroom Type 3 | 0 | |
| Washroom Type 4 | 0 | |
| Washroom Type 5 | 0 |
| Total Area: | 0.00 |
| Approximatly Age: | 16-30 |
| Sprinklers: | Secu |
| Washrooms: | 2 |
| Heat Type: | Forced Air |
| Central Air Conditioning: | Central Air |
$
%
Years
This calculator is for demonstration purposes only. Always consult a professional
financial advisor before making personal financial decisions.
| Although the information displayed is believed to be accurate, no warranties or representations are made of any kind. |
| IPRO REALTY LTD. |
|
|

Wally Islam
Real Estate Broker
Dir:
416-949-2626
Bus:
416-293-8500
Fax:
905-913-8585
| Virtual Tour | Book Showing | Email a Friend |
Jump To:
At a Glance:
| Type: | Com - Condo Apartment |
| Area: | Toronto |
| Municipality: | Toronto C07 |
| Neighbourhood: | Willowdale West |
| Style: | Apartment |
| Approximate Age: | 16-30 |
| Tax: | $2,986.19 |
| Maintenance Fee: | $669.75 |
| Beds: | 2+1 |
| Baths: | 2 |
| Fireplace: | Y |
Locatin Map:
Payment Calculator:
