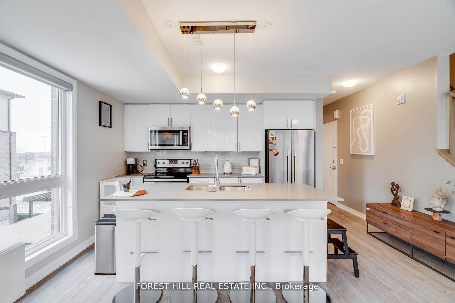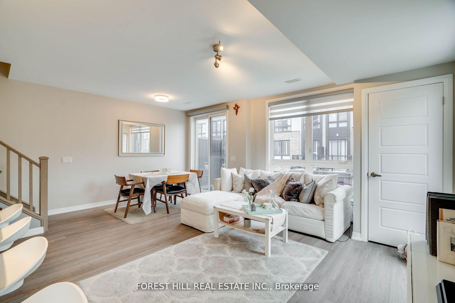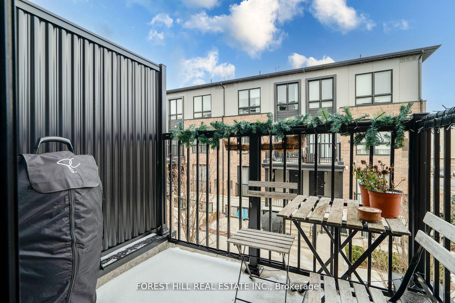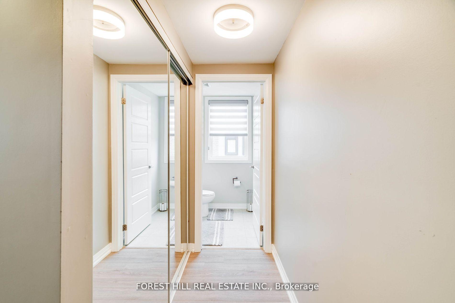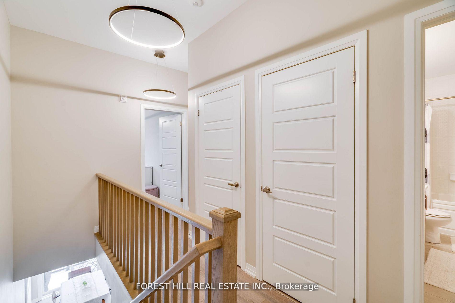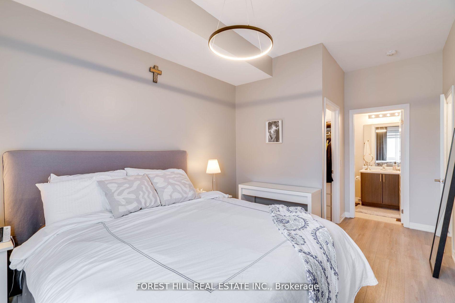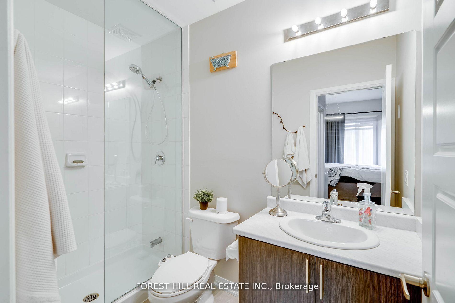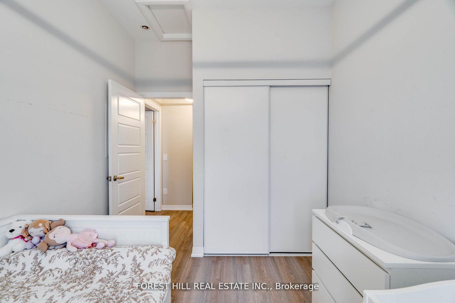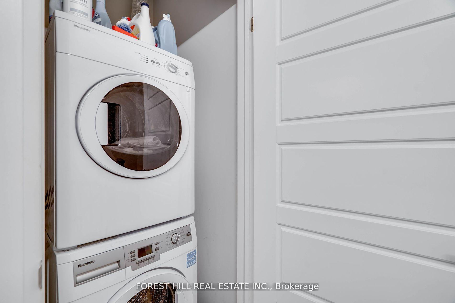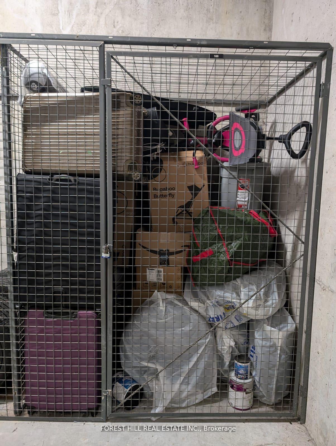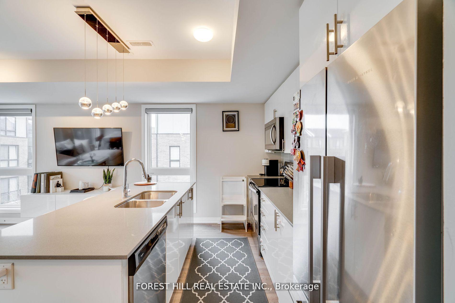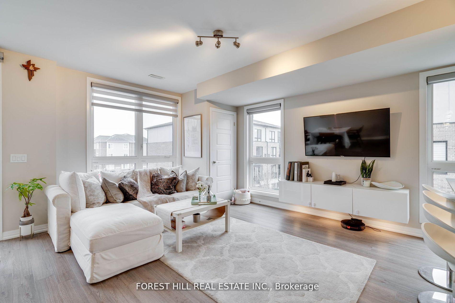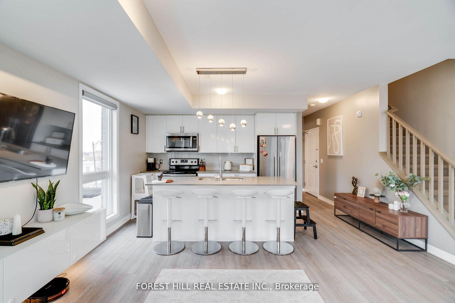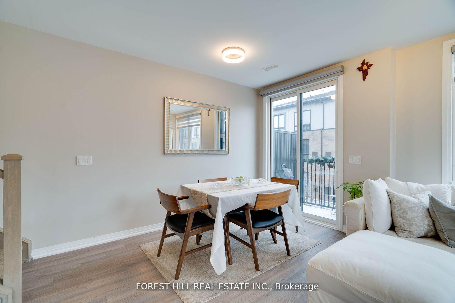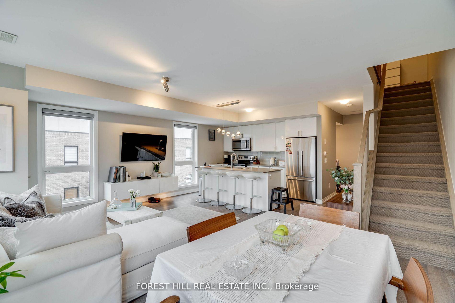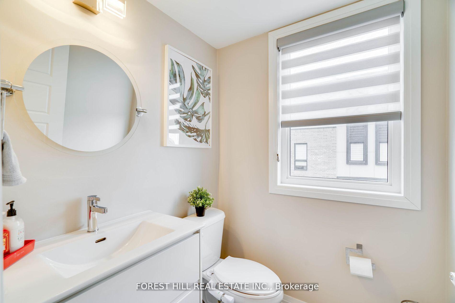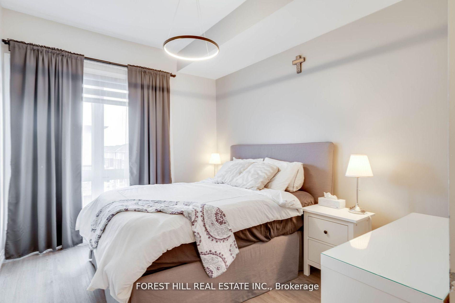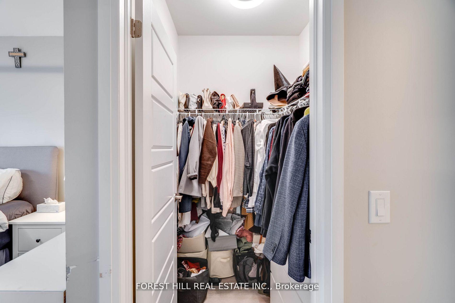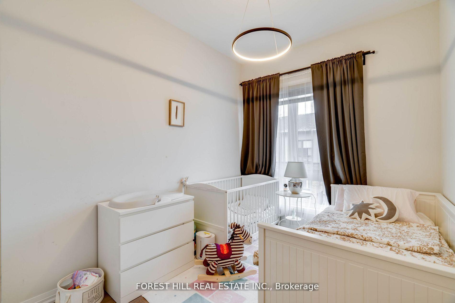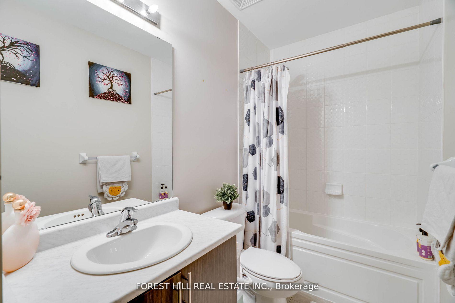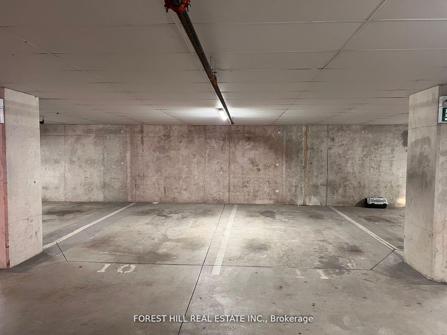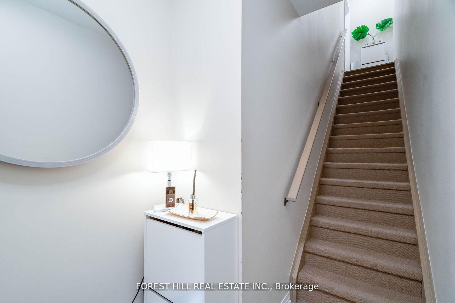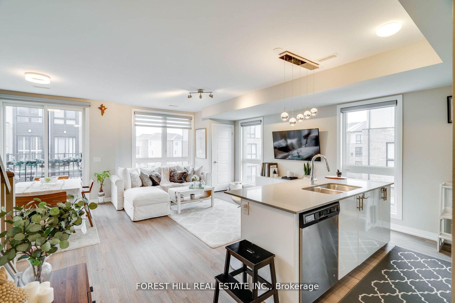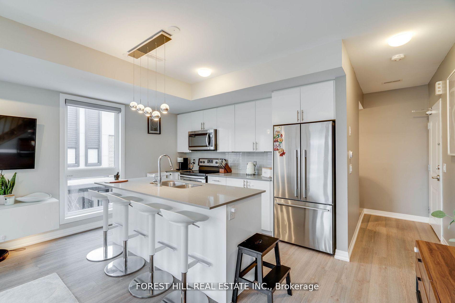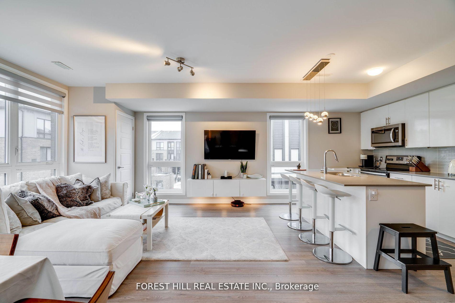$747,990
Available - For Sale
Listing ID: W12234198
1210 Main Stre East , Milton, L9T 9K8, Halton
| This beautiful upper-level corner stacked townhome offers 2 good size bedrooms, 3 bathrooms, and an abundance of natural light in the highly desirable Dempsey neighbourhood. Designed with style and functionality in mind, it features an open-concept main floor with 9-foot ceilings, elegant hardwood flooring, a spacious kitchen with a large center island, quartz countertops, and modern finishes throughout. Enjoy the convenience of upper-level laundry, generous storage, and large windows that fill the unit with sunlight. A rare bonus this unit comes with TWO side-by-side underground parking spots and an oversized locker. Perfectly located just minutes from great schools, Hwy 401,shopping, parks, and green space, and only a short drive to Milton GO Station and Milton Common. Lions Sport Park is just a 10-minute walk away. This is a rare opportunity to own a bright, stylish unit with exceptional features in a prime Milton location! |
| Price | $747,990 |
| Taxes: | $2659.90 |
| Occupancy: | Owner |
| Address: | 1210 Main Stre East , Milton, L9T 9K8, Halton |
| Postal Code: | L9T 9K8 |
| Province/State: | Halton |
| Directions/Cross Streets: | Main St/James Snow Pkwy |
| Level/Floor | Room | Length(ft) | Width(ft) | Descriptions | |
| Room 1 | Lower | Foyer | 4.92 | 3.61 | Tile Floor |
| Room 2 | Main | Kitchen | 14.5 | 12.79 | Hardwood Floor, Combined w/Living, Quartz Counter |
| Room 3 | Main | Living Ro | 14.5 | 12.79 | Hardwood Floor, Combined w/Kitchen, W/O To Balcony |
| Room 4 | Main | Powder Ro | 5.25 | 3.61 | Tile Floor, 2 Pc Bath |
| Room 5 | Upper | Primary B | 12.14 | 9.02 | Hardwood Floor, Walk-In Closet(s), 3 Pc Ensuite |
| Room 6 | Upper | Bathroom | 6.89 | 4.59 | Tile Floor, 3 Pc Bath |
| Room 7 | Upper | Bedroom 2 | 11.81 | 9.51 | Hardwood Floor, Window, Closet |
| Room 8 | Upper | Bathroom | 6.89 | 4.59 | Tile Floor, 3 Pc Bath |
| Washroom Type | No. of Pieces | Level |
| Washroom Type 1 | 2 | Main |
| Washroom Type 2 | 3 | Upper |
| Washroom Type 3 | 3 | Upper |
| Washroom Type 4 | 0 | |
| Washroom Type 5 | 0 |
| Total Area: | 0.00 |
| Washrooms: | 3 |
| Heat Type: | Forced Air |
| Central Air Conditioning: | Central Air |
$
%
Years
This calculator is for demonstration purposes only. Always consult a professional
financial advisor before making personal financial decisions.
| Although the information displayed is believed to be accurate, no warranties or representations are made of any kind. |
| FOREST HILL REAL ESTATE INC. |
|
|

Wally Islam
Real Estate Broker
Dir:
416-949-2626
Bus:
416-293-8500
Fax:
905-913-8585
| Book Showing | Email a Friend |
Jump To:
At a Glance:
| Type: | Com - Condo Townhouse |
| Area: | Halton |
| Municipality: | Milton |
| Neighbourhood: | 1029 - DE Dempsey |
| Style: | 2-Storey |
| Tax: | $2,659.9 |
| Maintenance Fee: | $394.44 |
| Beds: | 2 |
| Baths: | 3 |
| Fireplace: | N |
Locatin Map:
Payment Calculator:
