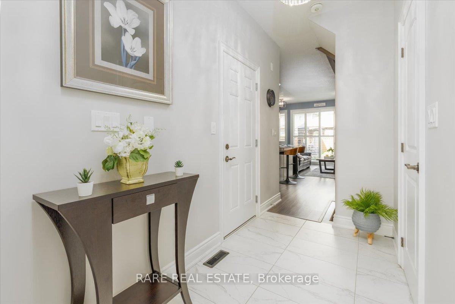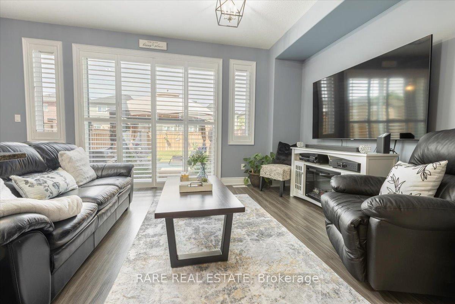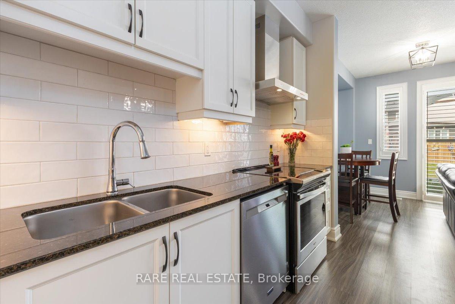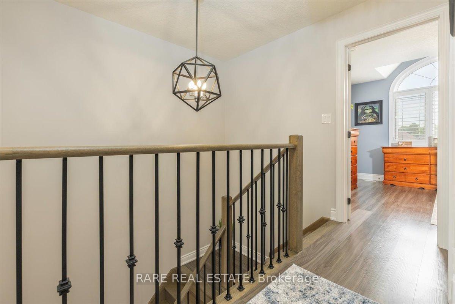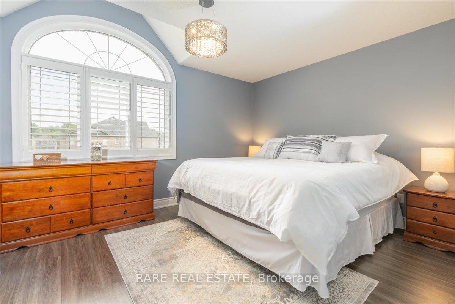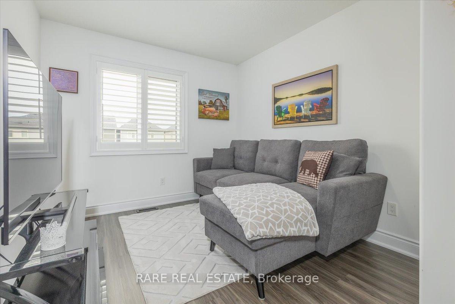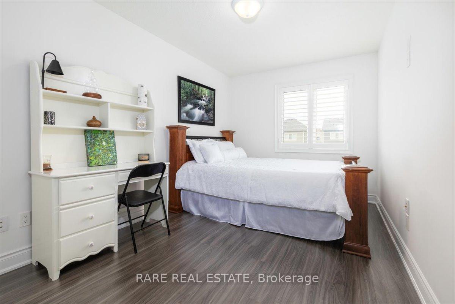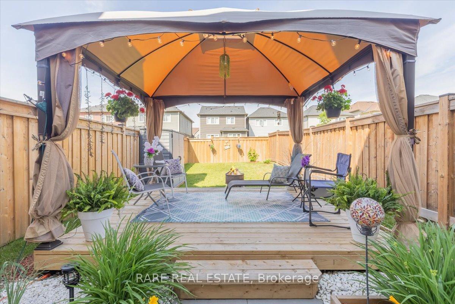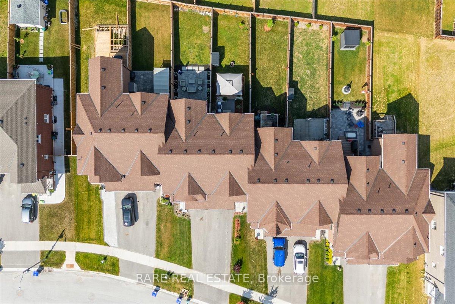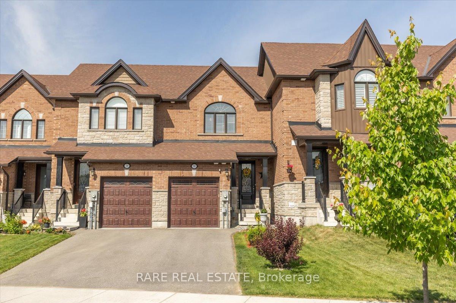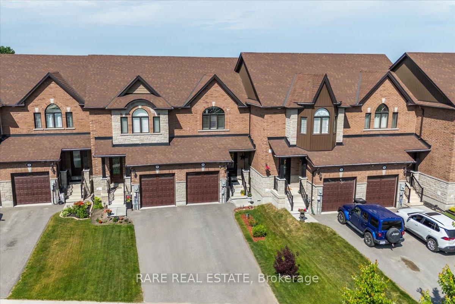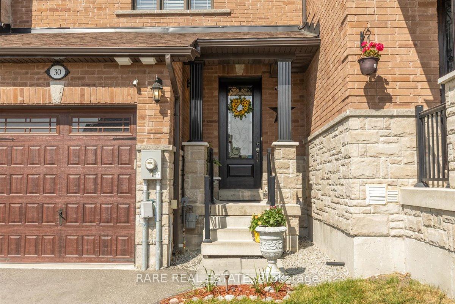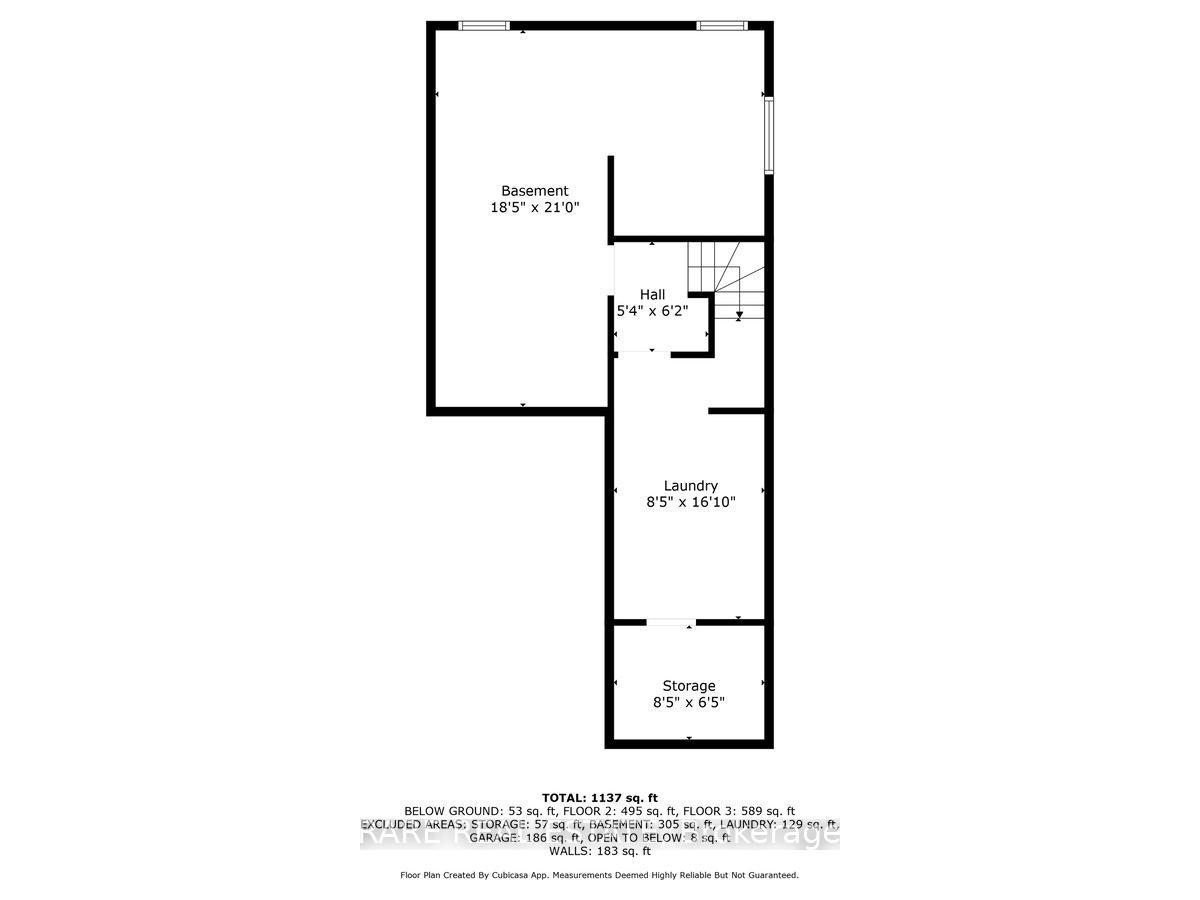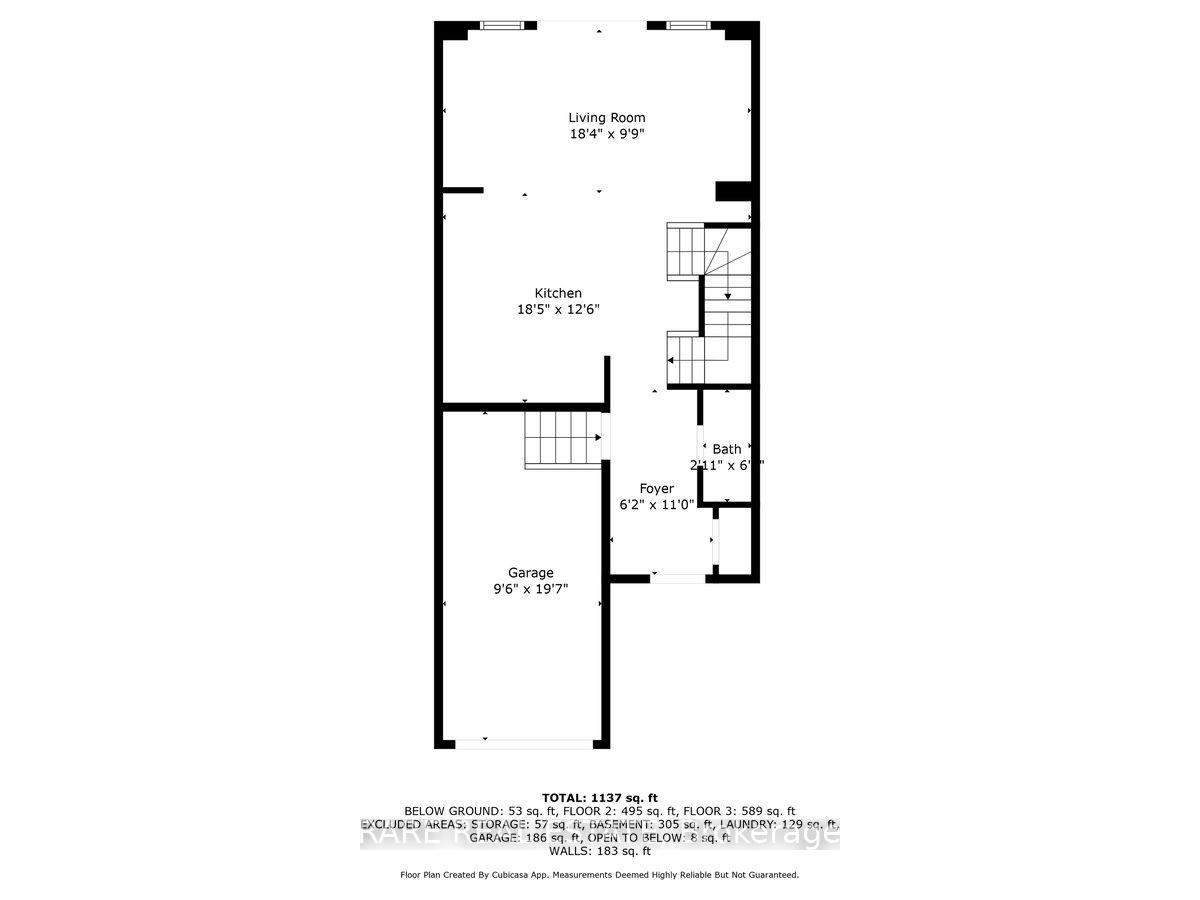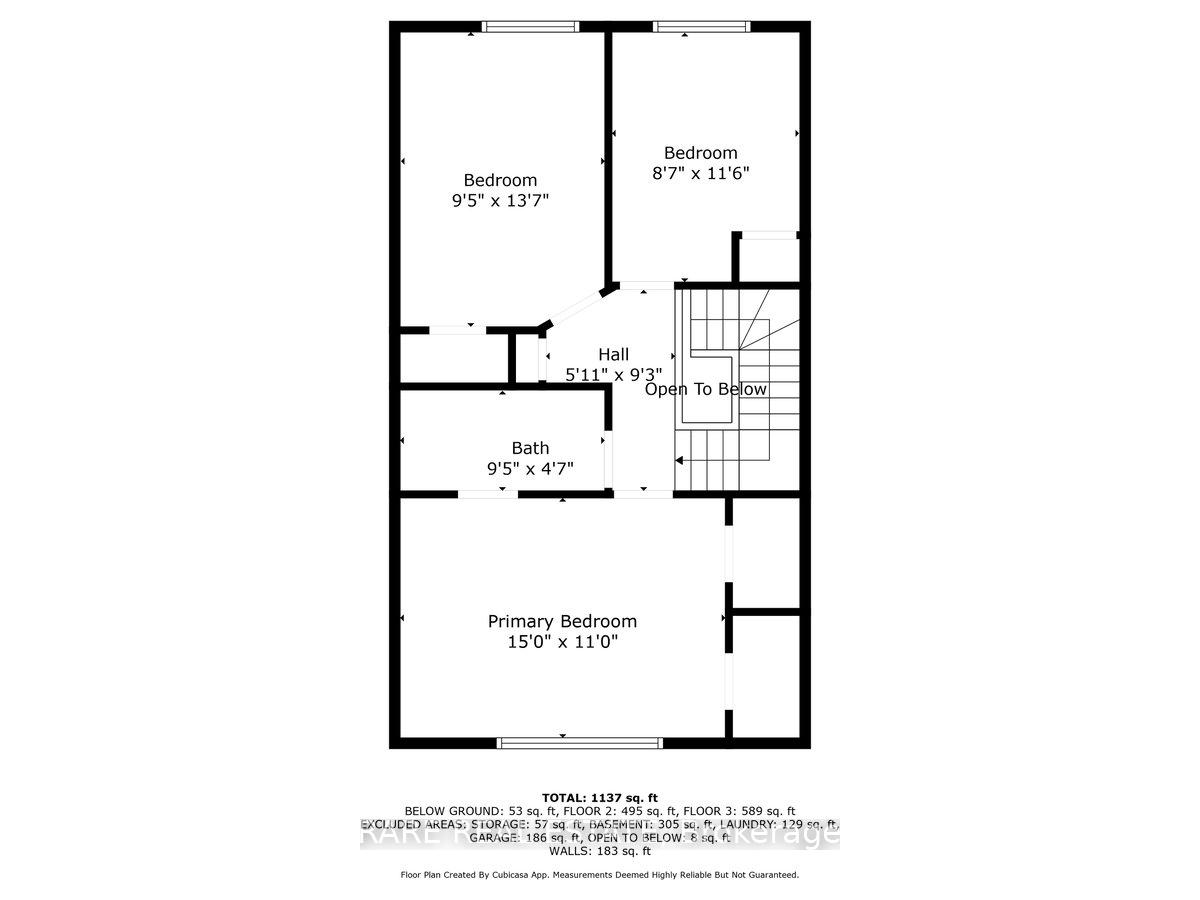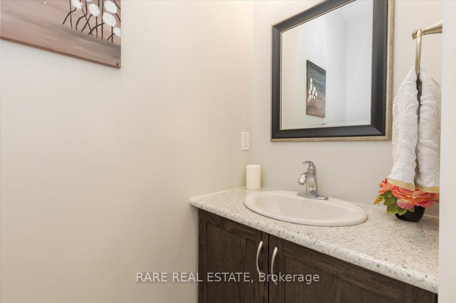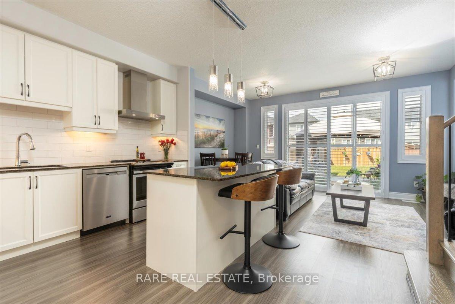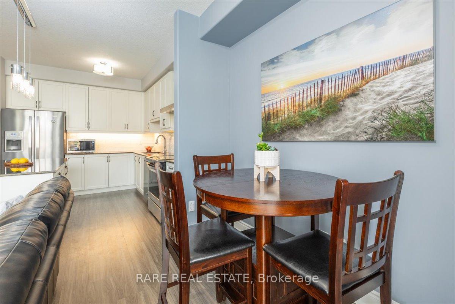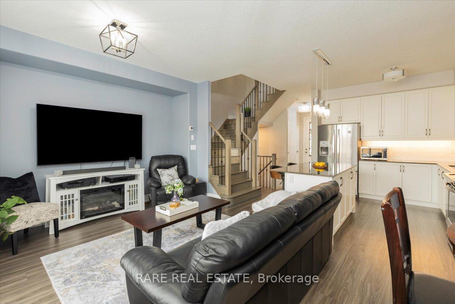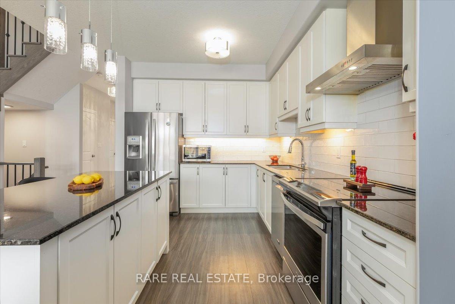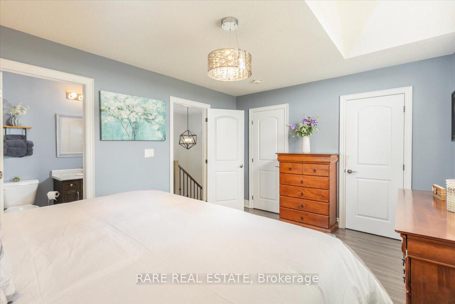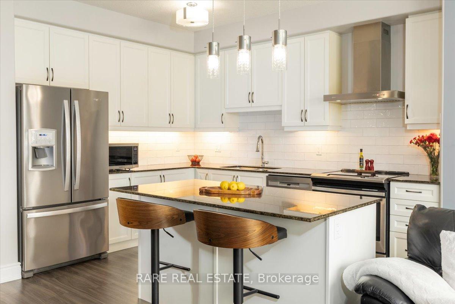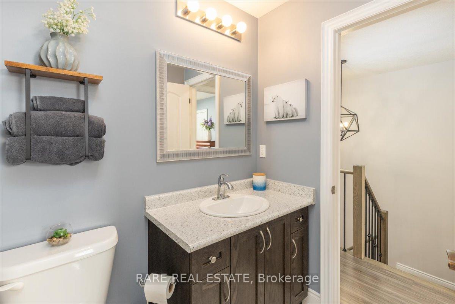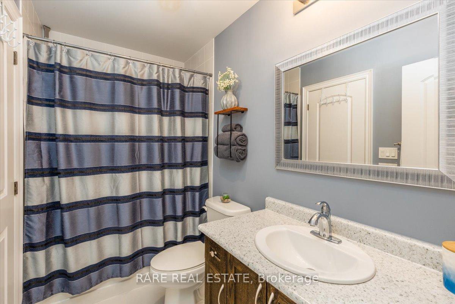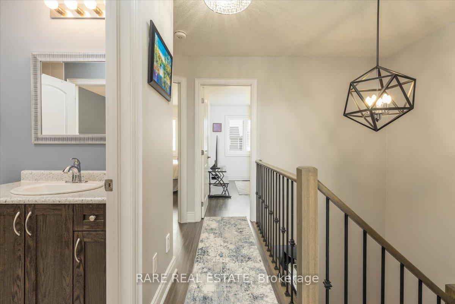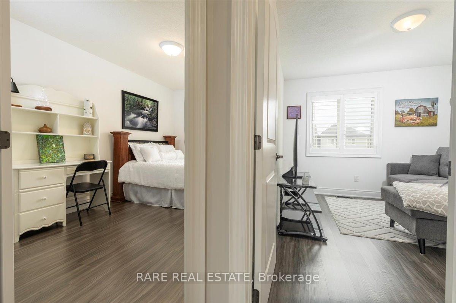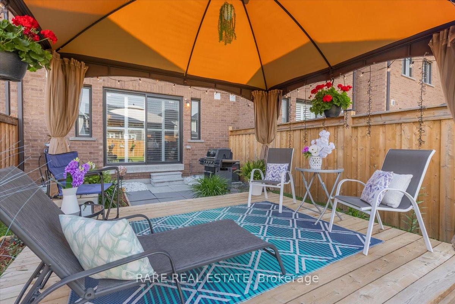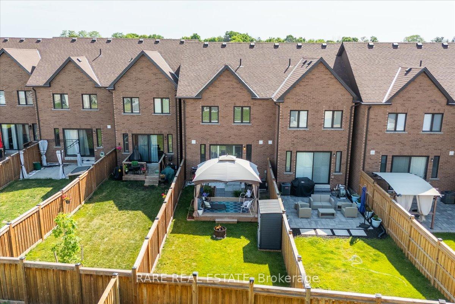$719,900
Available - For Sale
Listing ID: N12233773
30 Morris Driv , Essa, L3W 0M5, Simcoe
| Immaculate ENERGY STAR Certified Townhouse in Angus - Welcome to this beautifully maintained, energy-efficient home built within the last 5 years and lovingly cared for by the original owners. Located in the growing and family-friendly community of Angus, Ontario, this ENERGY STAR Certified townhouse offers both comfort and long-term savings on utilities. Step inside to find luxury vinyl flooring, soaring 9-ft ceilings, and custom 8-ft doors that create an elevated, spacious feel on the main floor. Open-concept layout is perfect for entertaining, featuring an upgraded kitchen with under-cabinet lighting, quartz backsplash (2021), granite countertops, and a new dishwasher (2023). Oversized sliding doors lead to your private backyard, complete with a floating deck, gazebo (2023), and new shed (2024) ideal for relaxing or hosting guests. Upstairs, the hardwood staircase with wrought iron pickets leads to three bright, carpet-free bedrooms. Generously sized semi-ensuite 4-piece bathroom has been tastefully updated and meticulously maintained. The partially finished basement with rough-in for a bathroom offers great potential to expand your living space. Enjoy the convenience of living minutes from downtown Angus, where you'll find grocery stores, restaurants, banks, and everyday essentials. Nearby parks, trails, and schools make this a great spot for families, while CFB Borden, just minutes away, provides added value for military members. And for even more shopping, dining, and entertainment, Barrie is just a 20-minute drive. This is a move-in-ready, energy-efficient home in a vibrant and growing community perfect for first-time buyers, families, or investors! |
| Price | $719,900 |
| Taxes: | $2345.16 |
| Assessment Year: | 2024 |
| Occupancy: | Owner |
| Address: | 30 Morris Driv , Essa, L3W 0M5, Simcoe |
| Acreage: | < .50 |
| Directions/Cross Streets: | Centre St & Morris Dr |
| Rooms: | 9 |
| Bedrooms: | 3 |
| Bedrooms +: | 0 |
| Family Room: | F |
| Basement: | Partially Fi |
| Level/Floor | Room | Length(ft) | Width(ft) | Descriptions | |
| Room 1 | Main | 11.05 | 5.08 | ||
| Room 2 | Main | Kitchen | 13.05 | 11.94 | |
| Room 3 | Main | Dining Ro | 9.64 | 5.84 | |
| Room 4 | Main | Living Ro | 12.43 | 11.97 | |
| Room 5 | Main | Bathroom | 6.56 | 2.92 | 2 Pc Bath |
| Room 6 | Second | Primary B | 15.19 | 11.09 | |
| Room 7 | Second | Bathroom | 8.79 | 4.95 | 4 Pc Ensuite, Semi Ensuite |
| Room 8 | Second | Bedroom | 14.17 | 8.89 | |
| Room 9 | Second | Bedroom | 12 | 9.32 |
| Washroom Type | No. of Pieces | Level |
| Washroom Type 1 | 2 | Main |
| Washroom Type 2 | 4 | Second |
| Washroom Type 3 | 0 | |
| Washroom Type 4 | 0 | |
| Washroom Type 5 | 0 |
| Total Area: | 0.00 |
| Approximatly Age: | 0-5 |
| Property Type: | Att/Row/Townhouse |
| Style: | 2-Storey |
| Exterior: | Brick, Stone |
| Garage Type: | Attached |
| (Parking/)Drive: | Private |
| Drive Parking Spaces: | 2 |
| Park #1 | |
| Parking Type: | Private |
| Park #2 | |
| Parking Type: | Private |
| Pool: | None |
| Other Structures: | Shed |
| Approximatly Age: | 0-5 |
| Approximatly Square Footage: | 1100-1500 |
| Property Features: | Fenced Yard, Level |
| CAC Included: | N |
| Water Included: | N |
| Cabel TV Included: | N |
| Common Elements Included: | N |
| Heat Included: | N |
| Parking Included: | N |
| Condo Tax Included: | N |
| Building Insurance Included: | N |
| Fireplace/Stove: | N |
| Heat Type: | Forced Air |
| Central Air Conditioning: | Central Air |
| Central Vac: | N |
| Laundry Level: | Syste |
| Ensuite Laundry: | F |
| Sewers: | Sewer |
$
%
Years
This calculator is for demonstration purposes only. Always consult a professional
financial advisor before making personal financial decisions.
| Although the information displayed is believed to be accurate, no warranties or representations are made of any kind. |
| RARE REAL ESTATE |
|
|

Wally Islam
Real Estate Broker
Dir:
416-949-2626
Bus:
416-293-8500
Fax:
905-913-8585
| Virtual Tour | Book Showing | Email a Friend |
Jump To:
At a Glance:
| Type: | Freehold - Att/Row/Townhouse |
| Area: | Simcoe |
| Municipality: | Essa |
| Neighbourhood: | Angus |
| Style: | 2-Storey |
| Approximate Age: | 0-5 |
| Tax: | $2,345.16 |
| Beds: | 3 |
| Baths: | 2 |
| Fireplace: | N |
| Pool: | None |
Locatin Map:
Payment Calculator:

