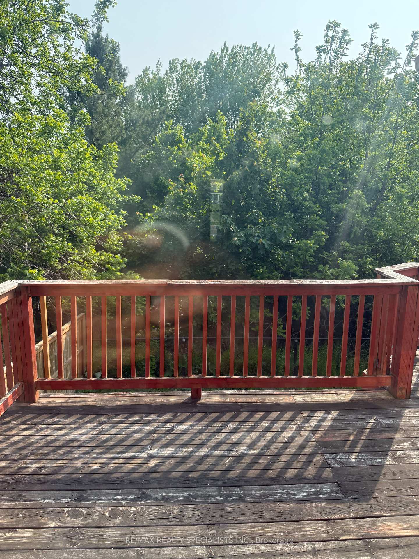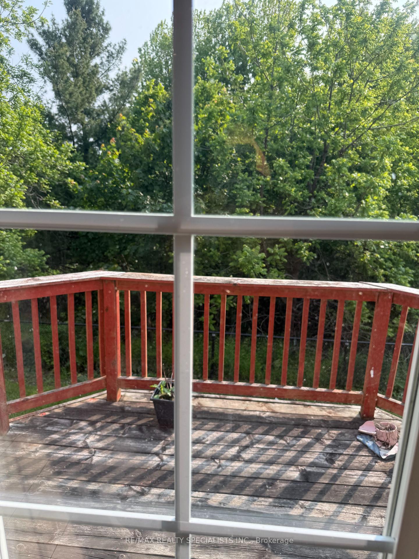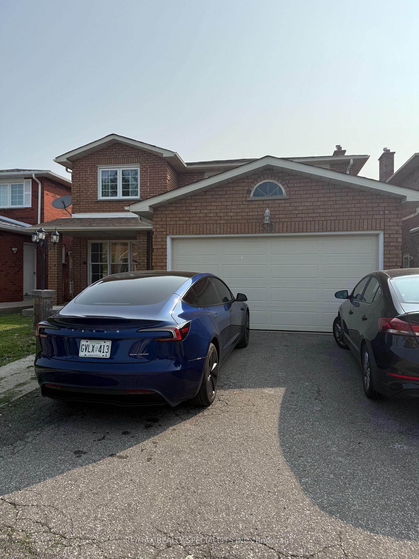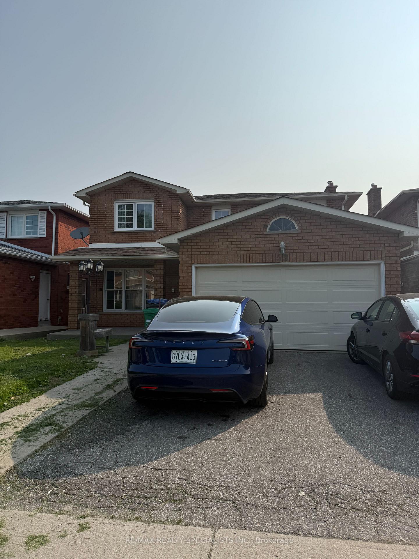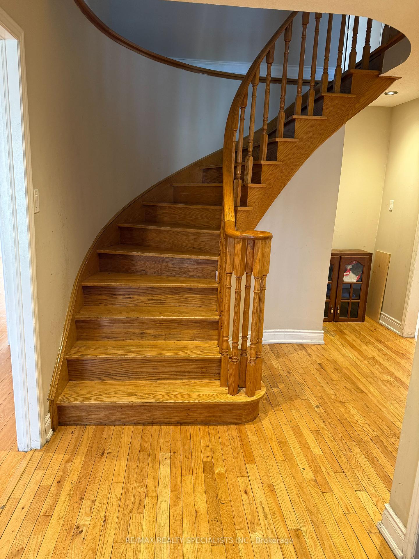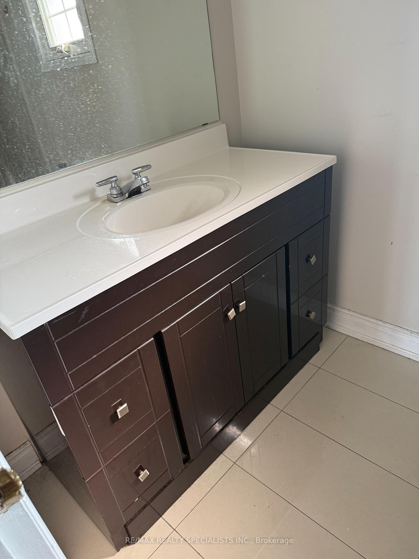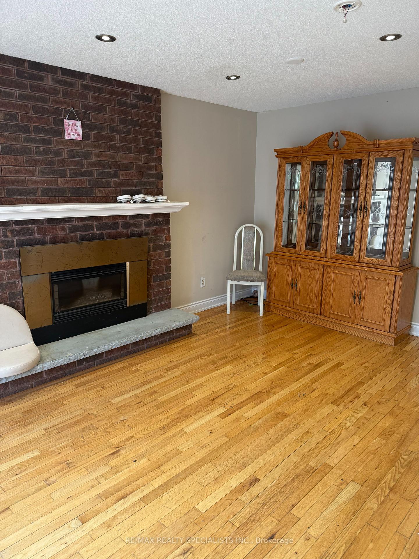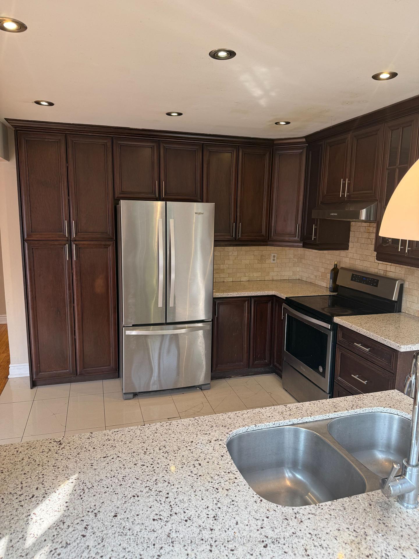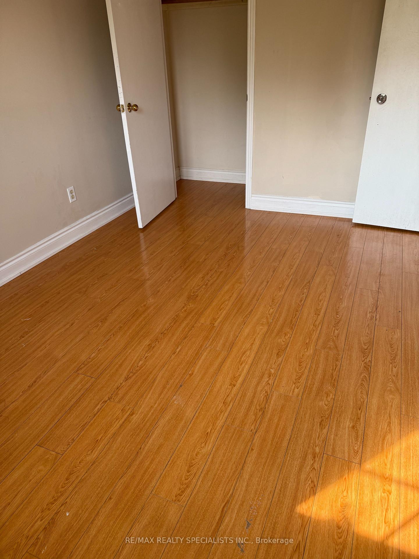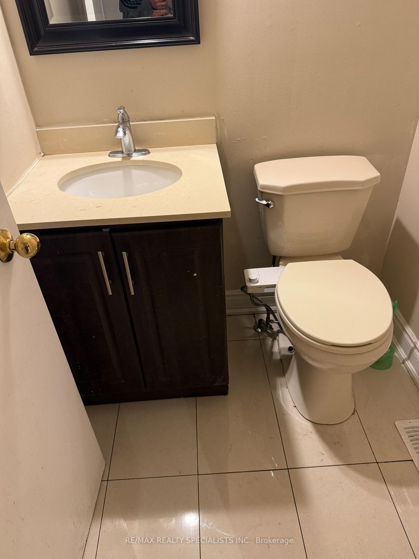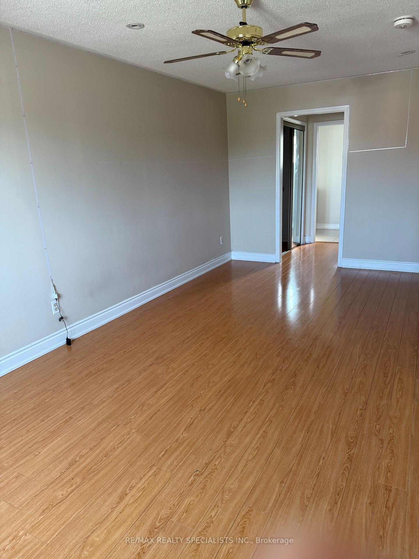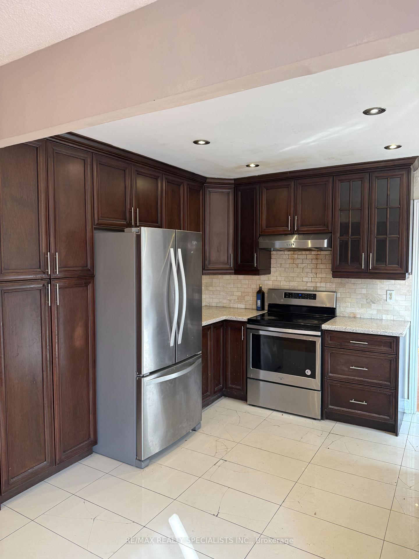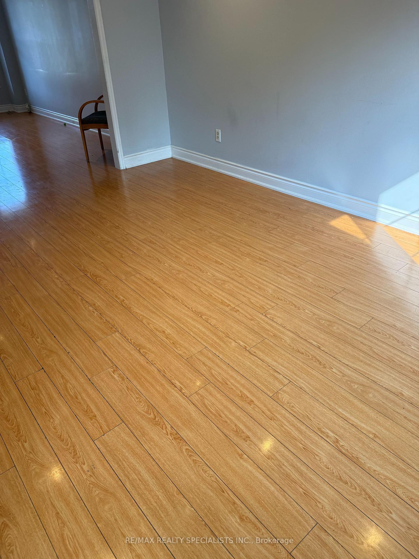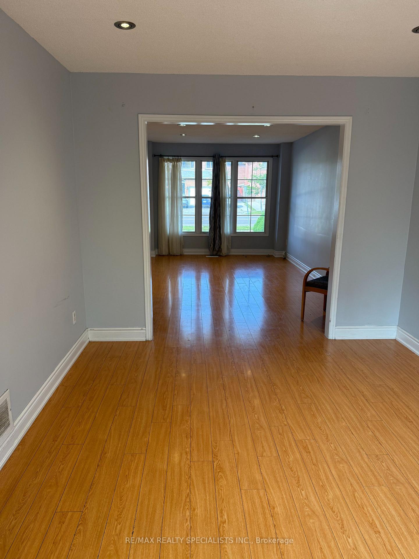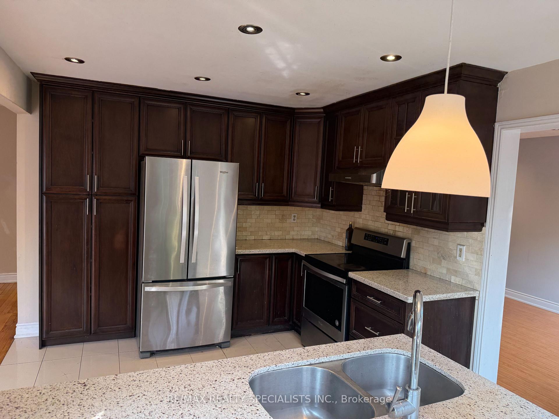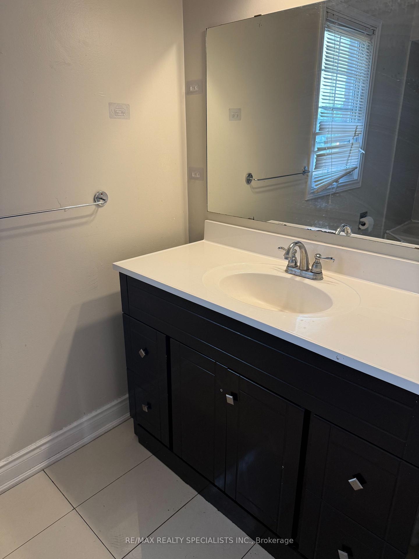$3,300
Available - For Rent
Listing ID: W12186845
59 Sunforest Driv , Brampton, L6Z 2W7, Peel
| 4 Bedroom And 3 Washroom House On Ravine Lot!!! Double Garage!! Renovated House!!! Newer Kitchen, Newer Flooring, Tiles, And Vanities, Painted!!! Newer Appliances!!! Main Floor Laundry With Separate Entrance To Side Yard. Backyard Includes Large Deck Backing On To Etobicoke Creek. Ravine lot!!!! Walking Distance To Elementary, High School And Shopping. Main House Only**** Looking For Good Family Only ***** Tenant Pays 70% Utilities. Please see the attached Landlord Schedule C, which needs to be attached with the Lease Agreement. |
| Price | $3,300 |
| Taxes: | $0.00 |
| Occupancy: | Vacant |
| Address: | 59 Sunforest Driv , Brampton, L6Z 2W7, Peel |
| Directions/Cross Streets: | Bovaird/Sunforest |
| Rooms: | 8 |
| Bedrooms: | 4 |
| Bedrooms +: | 0 |
| Family Room: | T |
| Basement: | None, Separate Ent |
| Furnished: | Unfu |
| Level/Floor | Room | Length(ft) | Width(ft) | Descriptions | |
| Room 1 | Ground | Living Ro | 16.07 | 10.4 | Laminate, French Doors, Picture Window |
| Room 2 | Ground | Dining Ro | 14.66 | 10.17 | Laminate, Combined w/Living |
| Room 3 | Ground | Kitchen | 15.91 | 10.17 | Ceramic Floor, W/O To Patio, Breakfast Area |
| Room 4 | Ground | Family Ro | 18.01 | 10.23 | Hardwood Floor, Fireplace, W/O To Deck |
| Room 5 | Second | Primary B | 21.09 | 10.4 | Laminate, 4 Pc Ensuite, Walk-In Closet(s) |
| Room 6 | Second | Bedroom 2 | 11.32 | 9.15 | Laminate, Closet, Window |
| Room 7 | Second | Bedroom 3 | 12.99 | 9.09 | Laminate, Closet, Window |
| Room 8 | Second | Bedroom 4 | 10.92 | 9.09 | Laminate, Closet, Window |
| Washroom Type | No. of Pieces | Level |
| Washroom Type 1 | 4 | Second |
| Washroom Type 2 | 2 | Main |
| Washroom Type 3 | 0 | |
| Washroom Type 4 | 0 | |
| Washroom Type 5 | 0 |
| Total Area: | 0.00 |
| Property Type: | Detached |
| Style: | 2-Storey |
| Exterior: | Brick |
| Garage Type: | Attached |
| (Parking/)Drive: | Private Do |
| Drive Parking Spaces: | 2 |
| Park #1 | |
| Parking Type: | Private Do |
| Park #2 | |
| Parking Type: | Private Do |
| Pool: | None |
| Laundry Access: | Ensuite |
| Approximatly Square Footage: | 2000-2500 |
| CAC Included: | N |
| Water Included: | N |
| Cabel TV Included: | N |
| Common Elements Included: | N |
| Heat Included: | N |
| Parking Included: | Y |
| Condo Tax Included: | N |
| Building Insurance Included: | N |
| Fireplace/Stove: | Y |
| Heat Type: | Forced Air |
| Central Air Conditioning: | Central Air |
| Central Vac: | N |
| Laundry Level: | Syste |
| Ensuite Laundry: | F |
| Sewers: | Sewer |
| Utilities-Cable: | A |
| Utilities-Hydro: | A |
| Although the information displayed is believed to be accurate, no warranties or representations are made of any kind. |
| RE/MAX REALTY SPECIALISTS INC. |
|
|

Wally Islam
Real Estate Broker
Dir:
416-949-2626
Bus:
416-293-8500
Fax:
905-913-8585
| Book Showing | Email a Friend |
Jump To:
At a Glance:
| Type: | Freehold - Detached |
| Area: | Peel |
| Municipality: | Brampton |
| Neighbourhood: | Heart Lake |
| Style: | 2-Storey |
| Beds: | 4 |
| Baths: | 3 |
| Fireplace: | Y |
| Pool: | None |
Locatin Map:
