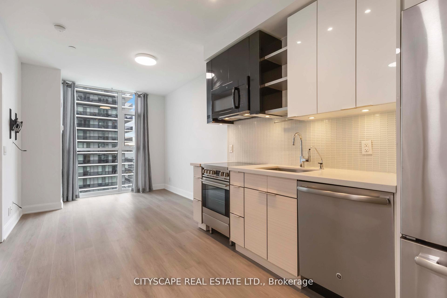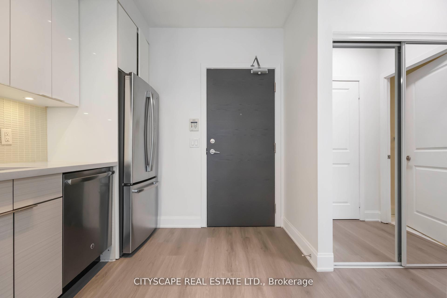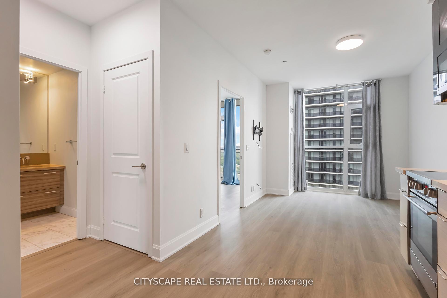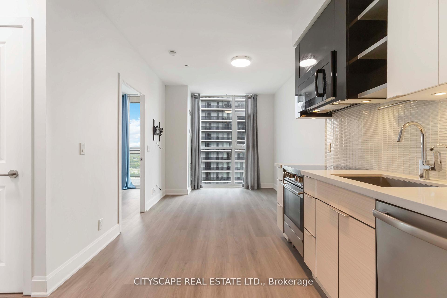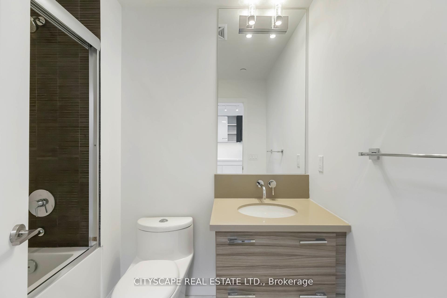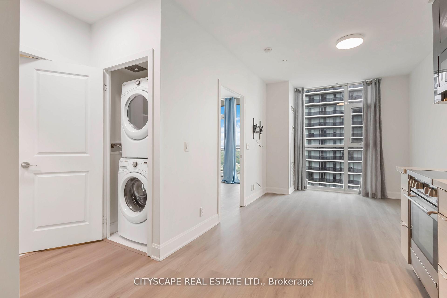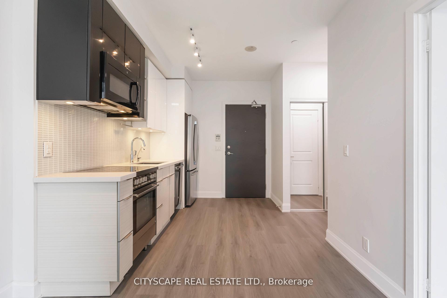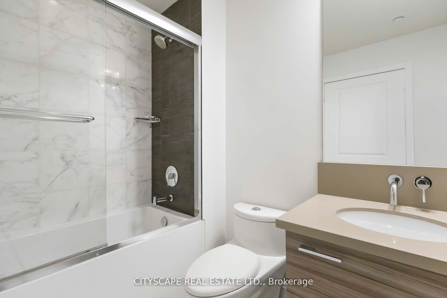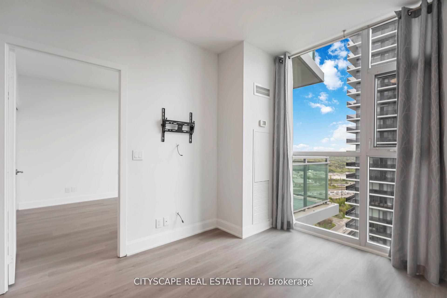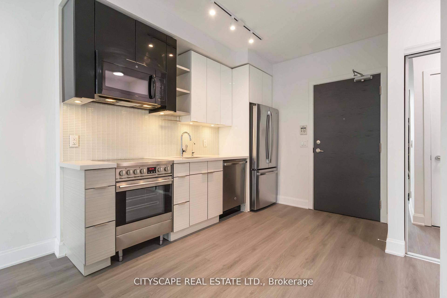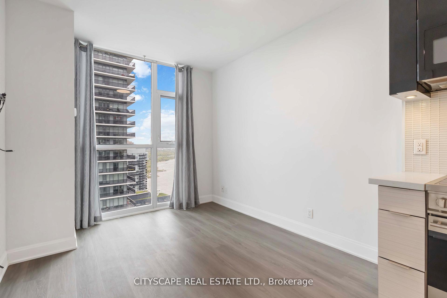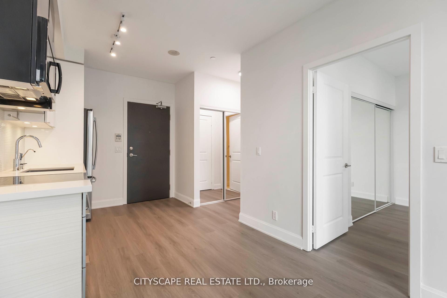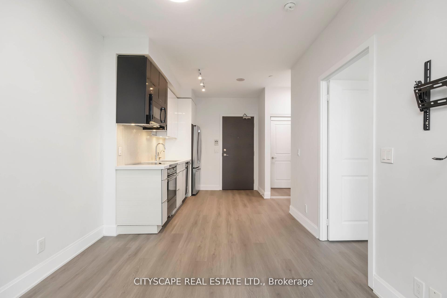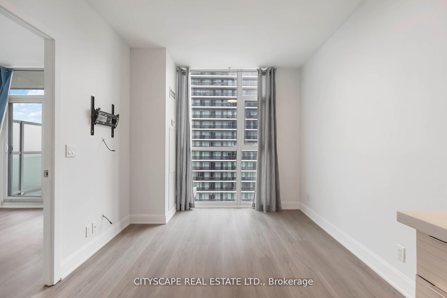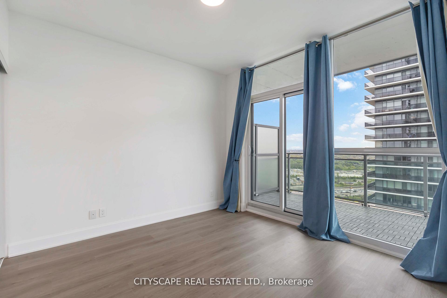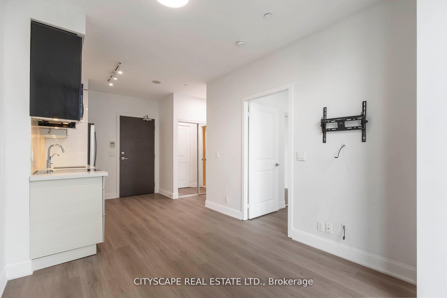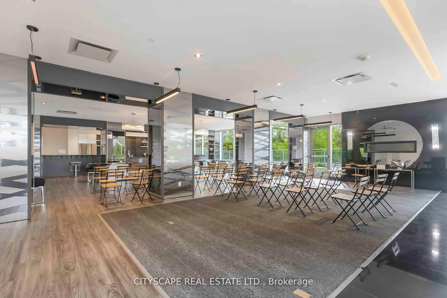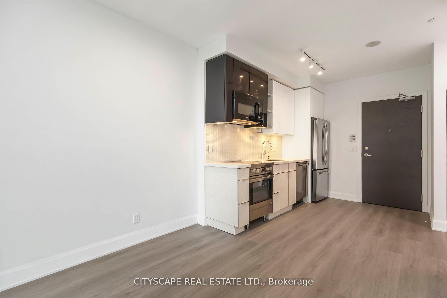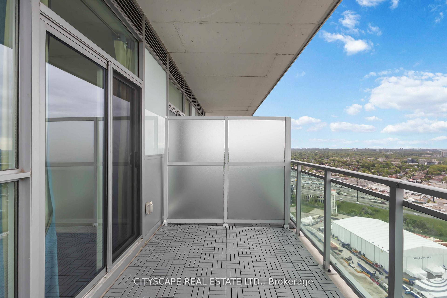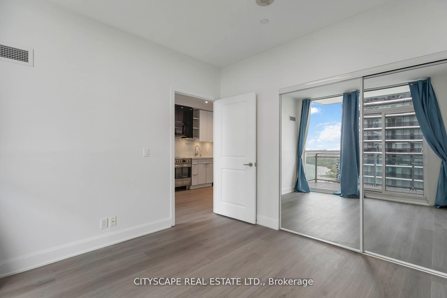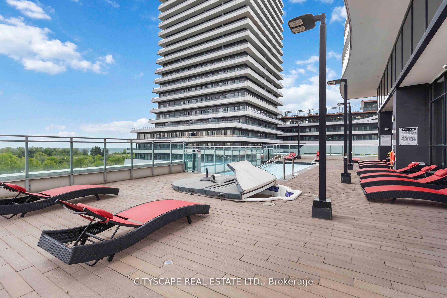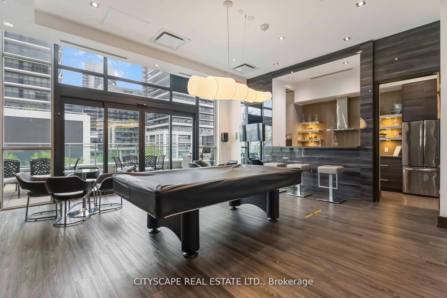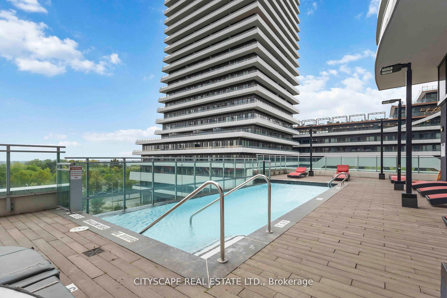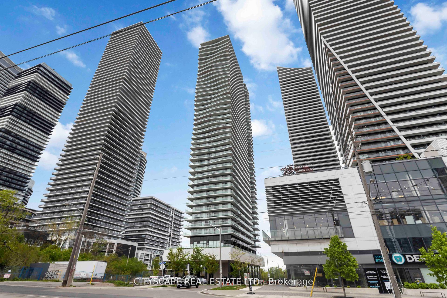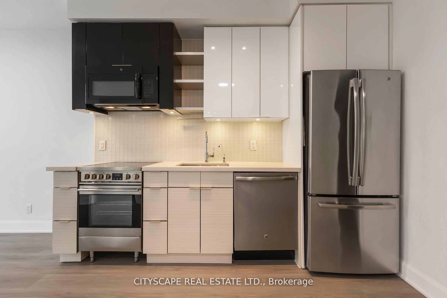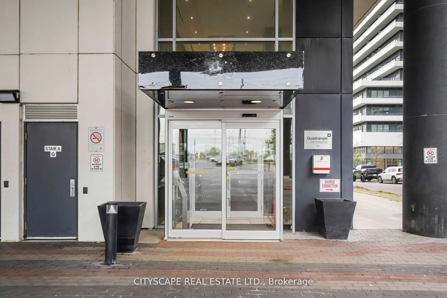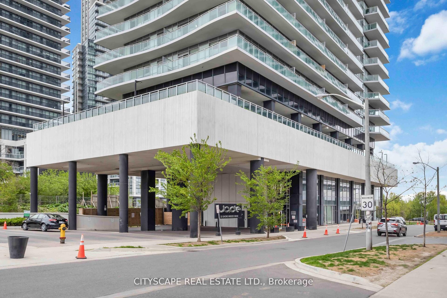$520,000
Available - For Sale
Listing ID: W12234194
33 SHORE BREEZE Driv , Toronto, M8V 0G1, Toronto
| **Experience Elevated Waterfront Living at Jade With Premium Parking & Locker Included** Welcome to the **Sapphire 1.0 Model Suite** a rare chance to own a luxurious lakeside retreat on the **34th floor** of the sought-after **Jade Waterfront**. This beautifully refreshed 1-bedroom unit features **breathtaking, unobstructed views of Lake Ontario**, filling your home with natural light and an unparalleled sense of tranquility. Designed for modern living, this suite boasts **brand-new flooring** and **designer paint**, creating a sleek, move-in-ready space. The **open-concept layout** maximizes both space and comfort, while **floor-to-ceiling windows** showcase sweeping southern lake views perfect for relaxing or entertaining in style. But what truly sets this unit apart? It comes complete with a **premium parking spot** located near the elevators for added ease and convenience, plus a **secure locker** for extra storage rare and valuable features in a waterfront condo. Set in **vibrant Etobicoke**, Jade Waterfront offers direct access to **lakefront parks, trails, and marinas**, creating the ideal blend of urban energy and natural serenity. Enjoy the convenience of being just minutes from **public transit, major highways, shops, and top-rated dining**. Resort-style amenities include: * Sparkling outdoor pool, * State-of-the-art fitness centre & yoga studio, * Rooftop terrace with panoramic lake views, * Stylish party room for hosting, * 24-hour concierge and building security Whether you're a **first-time buyer**, **downsizer**, or **investor**, this unit delivers exceptional value with **premium upgrades, unparalleled views, and unbeatable extras**. |
| Price | $520,000 |
| Taxes: | $2188.70 |
| Occupancy: | Vacant |
| Address: | 33 SHORE BREEZE Driv , Toronto, M8V 0G1, Toronto |
| Postal Code: | M8V 0G1 |
| Province/State: | Toronto |
| Directions/Cross Streets: | Marine Parade/ Lakeshore |
| Level/Floor | Room | Length(ft) | Width(ft) | Descriptions | |
| Room 1 | Main | Living Ro | 9.41 | 10.82 | Combined w/Dining, Window Floor to Ceil |
| Room 2 | Main | Kitchen | 9.41 | 10.5 | Stainless Steel Appl, Custom Backsplash, Quartz Counter |
| Room 3 | Main | Primary B | 10.59 | 10.66 | Window Floor to Ceil, W/O To Balcony, NE View |
| Room 4 | Main | Bathroom | |||
| Room 5 | Main | Laundry |
| Washroom Type | No. of Pieces | Level |
| Washroom Type 1 | 4 | Main |
| Washroom Type 2 | 0 | |
| Washroom Type 3 | 0 | |
| Washroom Type 4 | 0 | |
| Washroom Type 5 | 0 |
| Total Area: | 0.00 |
| Sprinklers: | Conc |
| Washrooms: | 1 |
| Heat Type: | Fan Coil |
| Central Air Conditioning: | Central Air |
$
%
Years
This calculator is for demonstration purposes only. Always consult a professional
financial advisor before making personal financial decisions.
| Although the information displayed is believed to be accurate, no warranties or representations are made of any kind. |
| CITYSCAPE REAL ESTATE LTD. |
|
|

Wally Islam
Real Estate Broker
Dir:
416-949-2626
Bus:
416-293-8500
Fax:
905-913-8585
| Book Showing | Email a Friend |
Jump To:
At a Glance:
| Type: | Com - Condo Apartment |
| Area: | Toronto |
| Municipality: | Toronto W06 |
| Neighbourhood: | Mimico |
| Style: | 1 Storey/Apt |
| Tax: | $2,188.7 |
| Maintenance Fee: | $564.04 |
| Beds: | 1 |
| Baths: | 1 |
| Fireplace: | N |
Locatin Map:
Payment Calculator:

