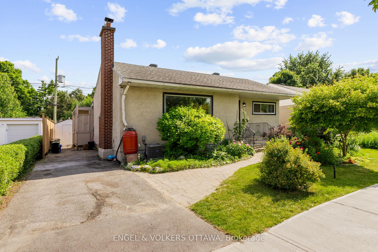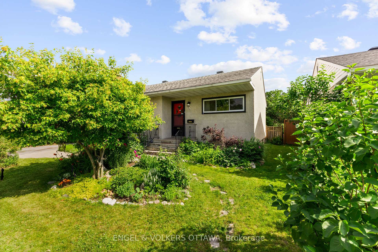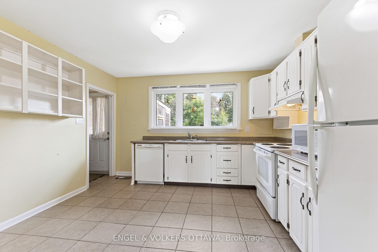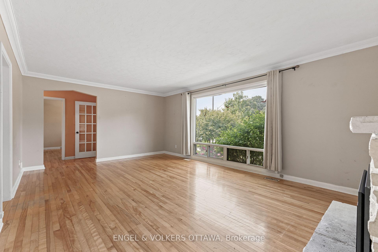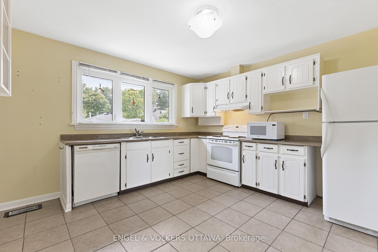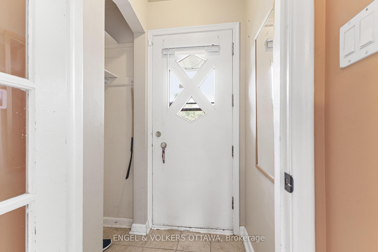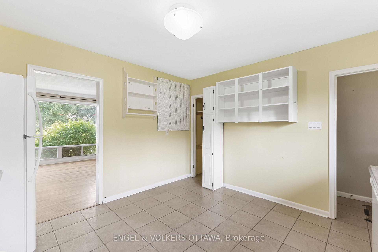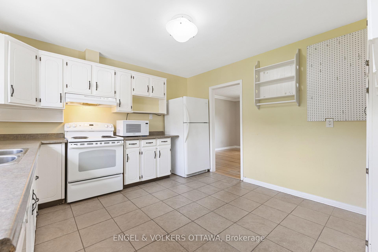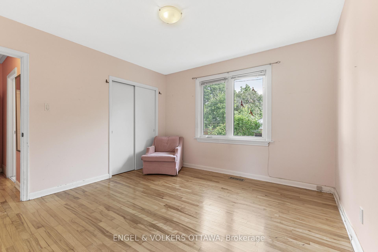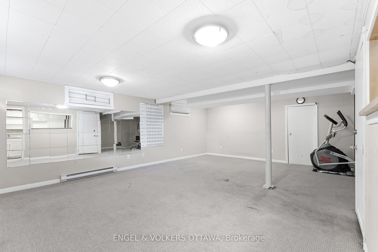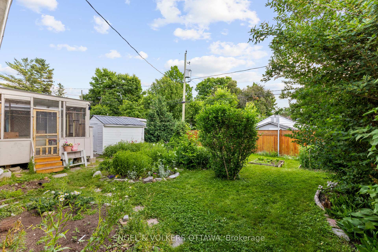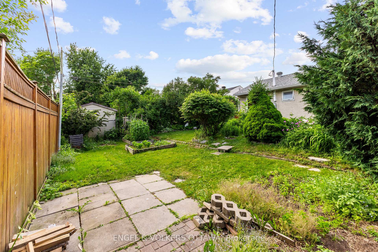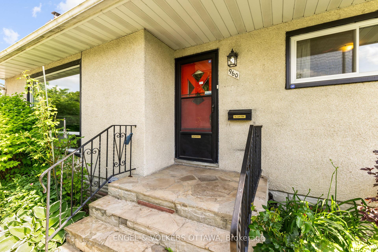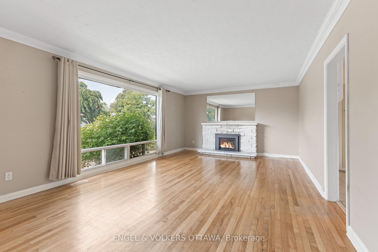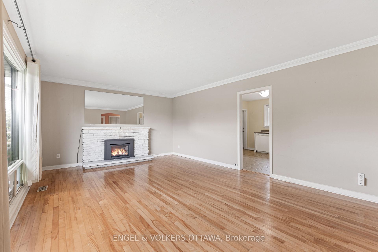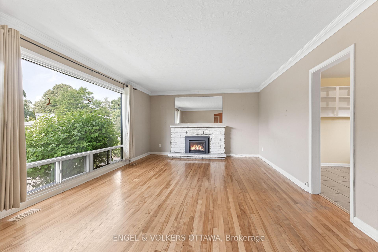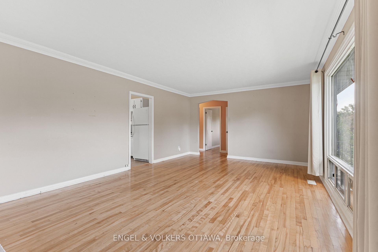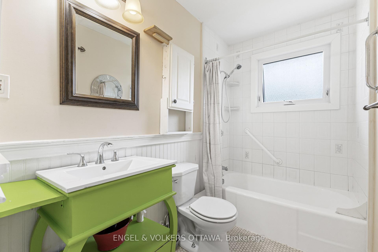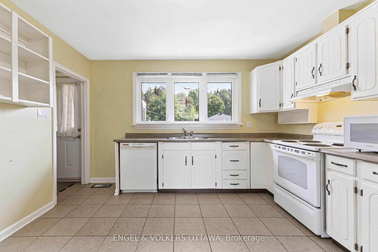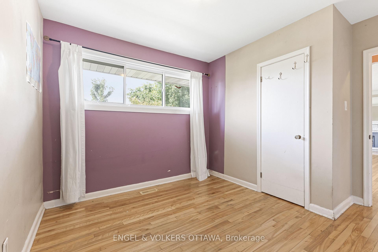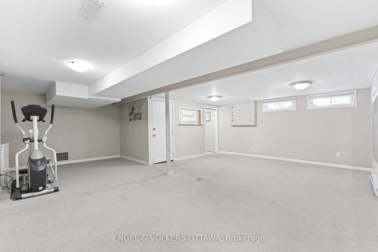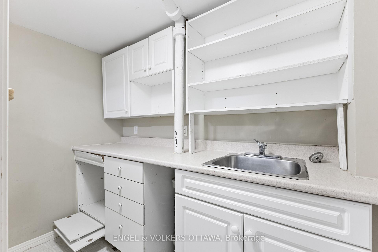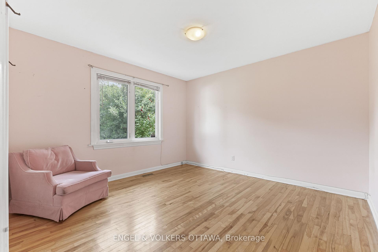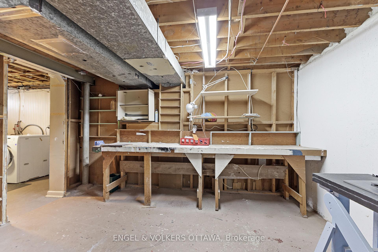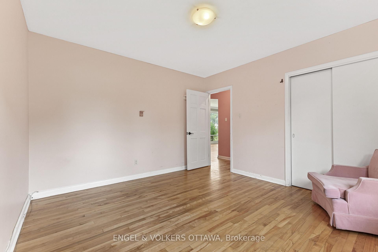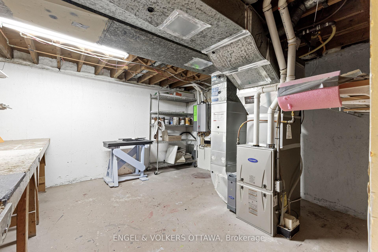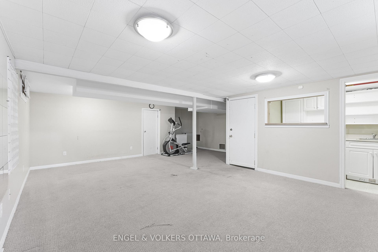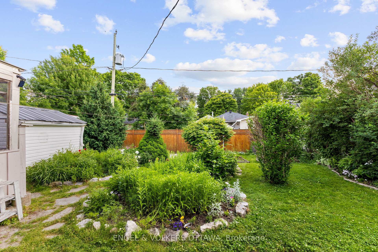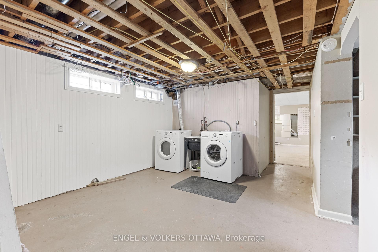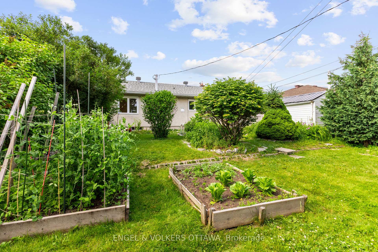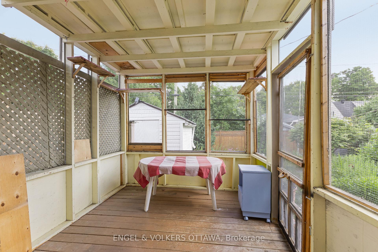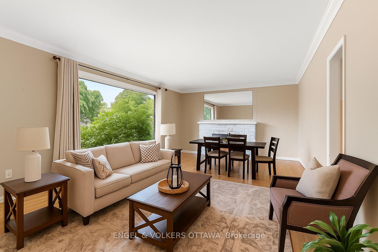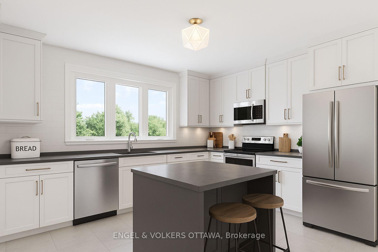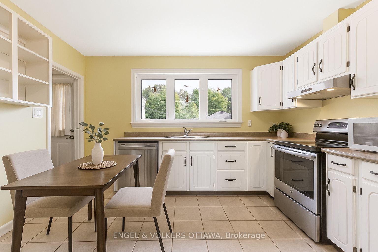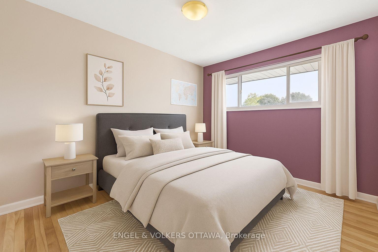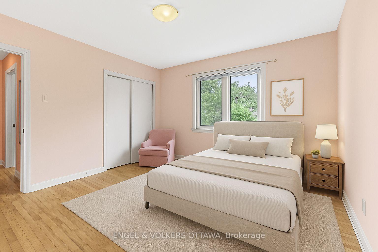$599,900
Available - For Sale
Listing ID: X12234189
960 Chapman Boul , Elmvale Acres and Area, K1G 1V6, Ottawa
| Welcome to 960 Chapman Blvd, a charming 2+1 bedroom, 1-bath home in the quiet, well-established neighbourhood of Elmvale Acres. Set on a beautifully landscaped lot, this property is more than just a place to liveit's a peaceful garden retreat in the city. Ideal for first-time buyers, downsizers, or anyone seeking a manageable home with exceptional outdoor space, it offers the perfect balance of comfort and convenience. You're close to everyday essentials, including shopping, transit, parks, and the Ottawa Hospital campus. One of the home's standout features is its 25-year-old organic garden, thoughtfully designed to attract pollinators like hummingbirds, butterflies, cardinals, and yellow finches. With over 100 perennial plants -- peonies, poppies, irises, echinacea, tulips, daffodils, mint, lemon balm, and more -- the yard offers colour and life in every season. Mature trees and flowering shrubs provide shade and privacy, creating a truly special outdoor setting. Inside, the layout is practical and easy to work with, offering a great canvas for customization. The home also includes important updates: a high-efficiency furnace and central air conditioning (both 2021), mostly newer windows (installed approximately 4 years ago), a roof under 10 years old, and an upgraded 200-amp electrical panel with all copper, grounded wiring. The on-demand hot water heater is owned and was newly installed in 2024. Whether you're enjoying the garden or the friendly neighbourhood, 960 Chapman Blvd is a rare opportunity to own a home filled with character, charm, and natural beauty inside and out. |
| Price | $599,900 |
| Taxes: | $4585.51 |
| Occupancy: | Vacant |
| Address: | 960 Chapman Boul , Elmvale Acres and Area, K1G 1V6, Ottawa |
| Directions/Cross Streets: | Othello Ave & Chapman Blvd |
| Rooms: | 5 |
| Bedrooms: | 2 |
| Bedrooms +: | 1 |
| Family Room: | T |
| Basement: | Partially Fi, Full |
| Level/Floor | Room | Length(ft) | Width(ft) | Descriptions | |
| Room 1 | Primary B | 12.14 | 11.05 | ||
| Room 2 | Bedroom | 10.66 | 9.32 | ||
| Room 3 | Family Ro | 21.98 | 15.48 | ||
| Room 4 | Kitchen | 12.4 | 12.07 | ||
| Room 5 | Laundry | 14.99 | 11.97 | ||
| Room 6 | Living Ro | 19.71 | 13.58 | ||
| Room 7 | Recreatio | 12.5 | 6.49 | ||
| Room 8 | Workshop | 12.99 | 12.5 | ||
| Room 9 | Bathroom |
| Washroom Type | No. of Pieces | Level |
| Washroom Type 1 | 4 | |
| Washroom Type 2 | 0 | |
| Washroom Type 3 | 0 | |
| Washroom Type 4 | 0 | |
| Washroom Type 5 | 0 |
| Total Area: | 0.00 |
| Property Type: | Detached |
| Style: | Bungalow |
| Exterior: | Stucco (Plaster) |
| Garage Type: | None |
| Drive Parking Spaces: | 3 |
| Pool: | None |
| Approximatly Square Footage: | 700-1100 |
| CAC Included: | N |
| Water Included: | N |
| Cabel TV Included: | N |
| Common Elements Included: | N |
| Heat Included: | N |
| Parking Included: | N |
| Condo Tax Included: | N |
| Building Insurance Included: | N |
| Fireplace/Stove: | Y |
| Heat Type: | Forced Air |
| Central Air Conditioning: | Central Air |
| Central Vac: | N |
| Laundry Level: | Syste |
| Ensuite Laundry: | F |
| Sewers: | Sewer |
$
%
Years
This calculator is for demonstration purposes only. Always consult a professional
financial advisor before making personal financial decisions.
| Although the information displayed is believed to be accurate, no warranties or representations are made of any kind. |
| ENGEL & VOLKERS OTTAWA |
|
|

Wally Islam
Real Estate Broker
Dir:
416-949-2626
Bus:
416-293-8500
Fax:
905-913-8585
| Book Showing | Email a Friend |
Jump To:
At a Glance:
| Type: | Freehold - Detached |
| Area: | Ottawa |
| Municipality: | Elmvale Acres and Area |
| Neighbourhood: | 3703 - Elmvale Acres/Urbandale |
| Style: | Bungalow |
| Tax: | $4,585.51 |
| Beds: | 2+1 |
| Baths: | 1 |
| Fireplace: | Y |
| Pool: | None |
Locatin Map:
Payment Calculator:
