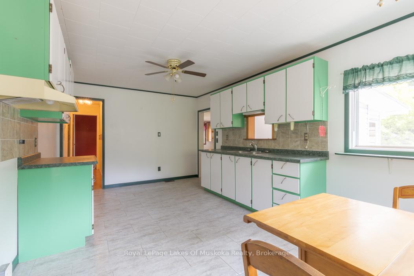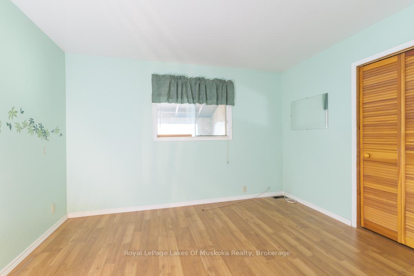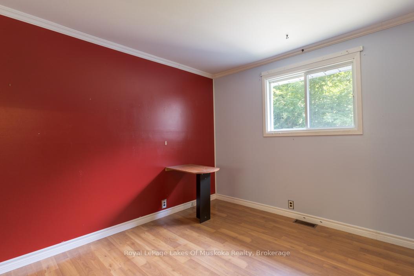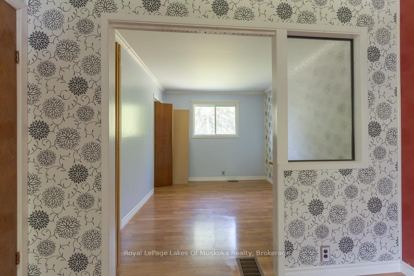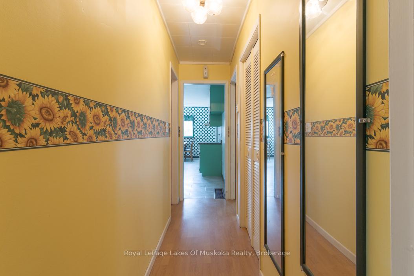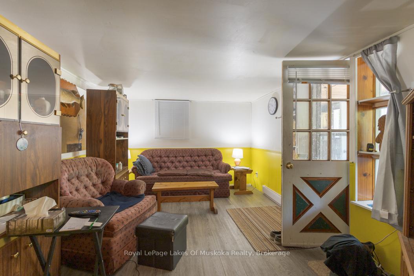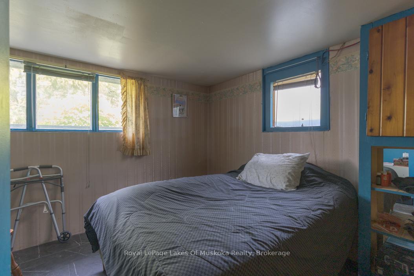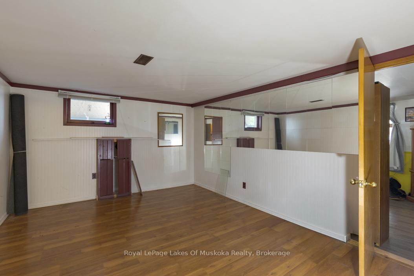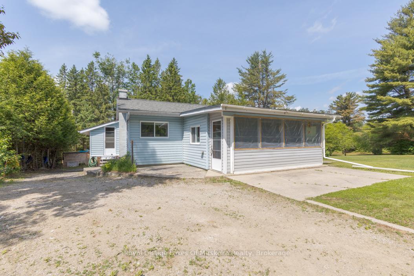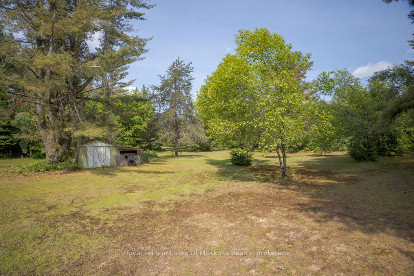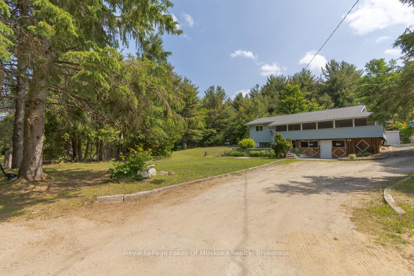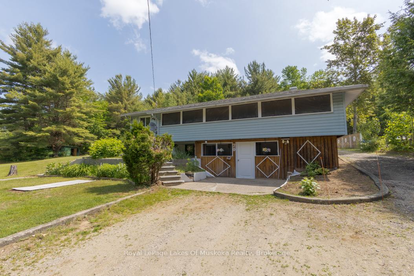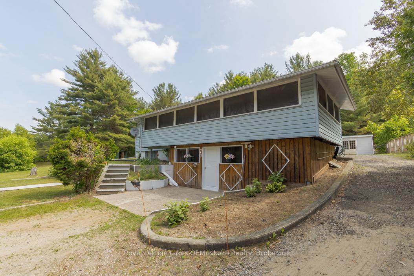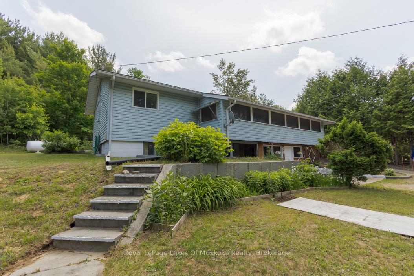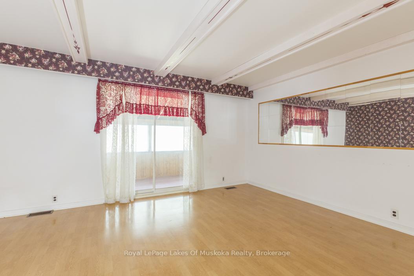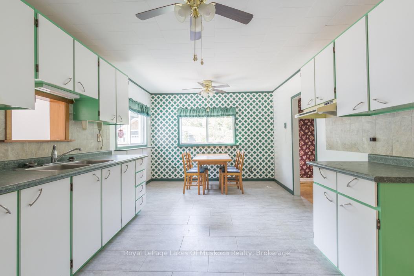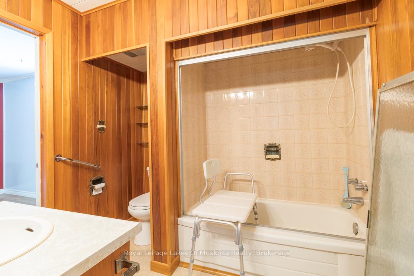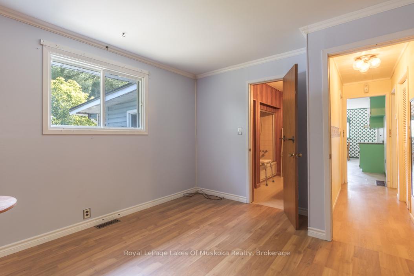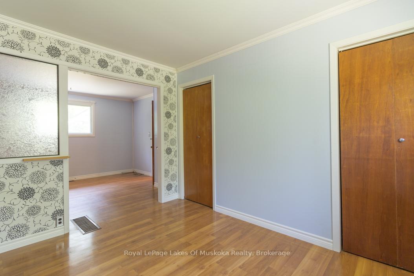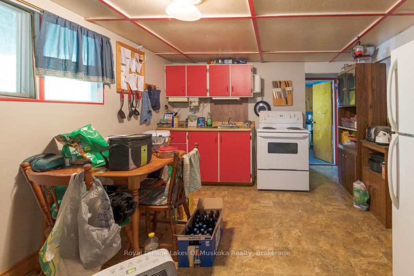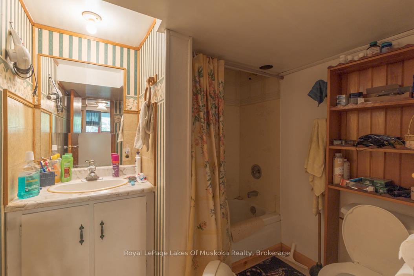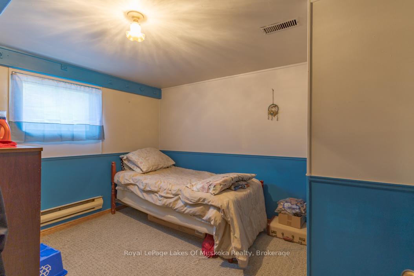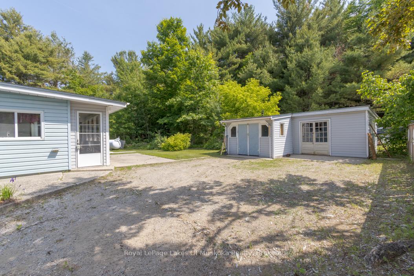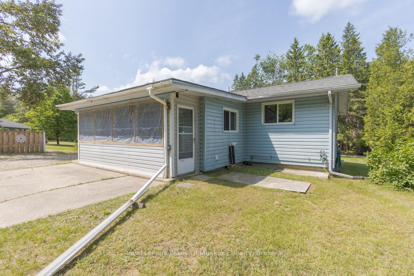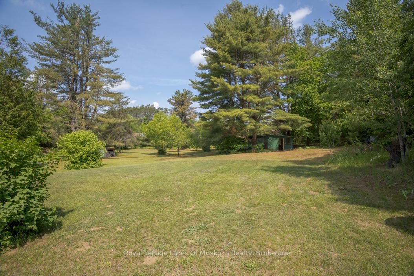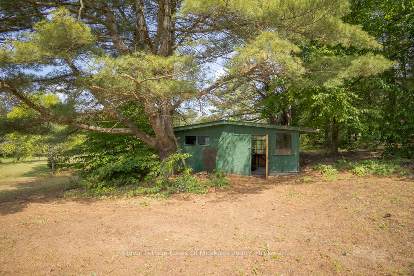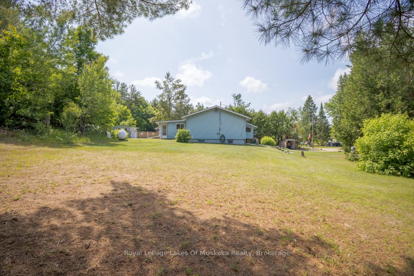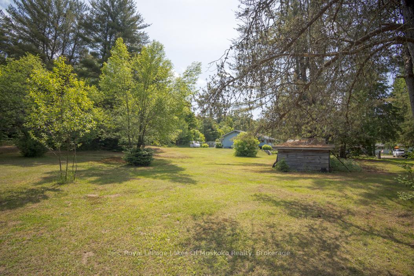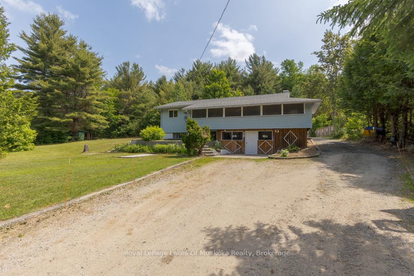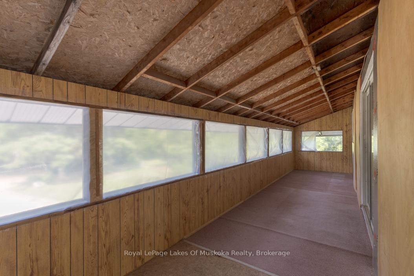$579,000
Available - For Sale
Listing ID: X12231629
70 Buker Lane , Bracebridge, P1L 1Z5, Muskoka
| Endless potential in the heart of Muskoka! This bungalow with a walk out lower lever home sits on a sprawling and private property in Bracebridge. It offers the perfect blend of a solid structure and untapped potential. While the home does require some modernization, it has a very solid building with a layout that's full of possibilities. Inside, you'll find a spacious floorplan with separate entrances and living spaces on each level ideal for multi-generational setup, work at home, or income potential. There's ample storage throughout, and the generous lot provides endless room to expand, garden, or simply enjoy the peace and privacy of your surroundings. Several outbuildings, including a small garage with wood stove offer space for a workshop, outdoor toy storage, she shed or man cave. Whether you're looking to renovate and flip, create a cozy family retreat or configure the home of your dreams, this property is a rare find with easy access to in-town conveniences and in the desirable Macaulay school district. Come and imagine all the potential at your fingertips! |
| Price | $579,000 |
| Taxes: | $2645.00 |
| Assessment Year: | 2025 |
| Occupancy: | Owner |
| Address: | 70 Buker Lane , Bracebridge, P1L 1Z5, Muskoka |
| Directions/Cross Streets: | Pine and Buker |
| Rooms: | 9 |
| Bedrooms: | 3 |
| Bedrooms +: | 0 |
| Family Room: | F |
| Basement: | Finished wit |
| Level/Floor | Room | Length(ft) | Width(ft) | Descriptions | |
| Room 1 | Main | Kitchen | 11.15 | 19.02 | |
| Room 2 | Main | Living Ro | 15.09 | 11.81 | |
| Room 3 | Main | Bedroom | 22.96 | 9.84 | |
| Room 4 | Main | Bedroom | 10.17 | 11.81 | |
| Room 5 | Main | Mud Room | 19.68 | 9.84 | |
| Room 6 | Lower | Play | 14.27 | 10.99 | |
| Room 7 | Lower | Living Ro | 14.27 | 10.33 | |
| Room 8 | Lower | Kitchen | 12 | 10.33 | |
| Room 9 | Lower | Bedroom | 10.92 | 9.18 | |
| Room 10 | Lower | Bedroom | 8.69 | 10.5 |
| Washroom Type | No. of Pieces | Level |
| Washroom Type 1 | 4 | Main |
| Washroom Type 2 | 3 | Lower |
| Washroom Type 3 | 0 | |
| Washroom Type 4 | 0 | |
| Washroom Type 5 | 0 |
| Total Area: | 0.00 |
| Property Type: | Detached |
| Style: | Bungalow |
| Exterior: | Vinyl Siding |
| Garage Type: | None |
| Drive Parking Spaces: | 10 |
| Pool: | None |
| Other Structures: | Garden Shed, S |
| Approximatly Square Footage: | 1100-1500 |
| Property Features: | Level, Cul de Sac/Dead En |
| CAC Included: | N |
| Water Included: | N |
| Cabel TV Included: | N |
| Common Elements Included: | N |
| Heat Included: | N |
| Parking Included: | N |
| Condo Tax Included: | N |
| Building Insurance Included: | N |
| Fireplace/Stove: | N |
| Heat Type: | Forced Air |
| Central Air Conditioning: | None |
| Central Vac: | N |
| Laundry Level: | Syste |
| Ensuite Laundry: | F |
| Sewers: | Septic |
| Utilities-Hydro: | Y |
$
%
Years
This calculator is for demonstration purposes only. Always consult a professional
financial advisor before making personal financial decisions.
| Although the information displayed is believed to be accurate, no warranties or representations are made of any kind. |
| Royal LePage Lakes Of Muskoka Realty |
|
|

Wally Islam
Real Estate Broker
Dir:
416-949-2626
Bus:
416-293-8500
Fax:
905-913-8585
| Book Showing | Email a Friend |
Jump To:
At a Glance:
| Type: | Freehold - Detached |
| Area: | Muskoka |
| Municipality: | Bracebridge |
| Neighbourhood: | Macaulay |
| Style: | Bungalow |
| Tax: | $2,645 |
| Beds: | 3 |
| Baths: | 2 |
| Fireplace: | N |
| Pool: | None |
Locatin Map:
Payment Calculator:
