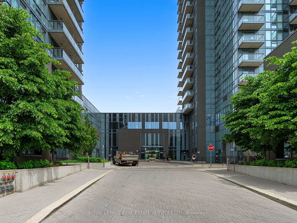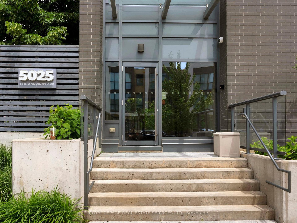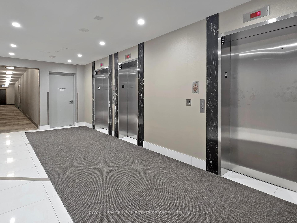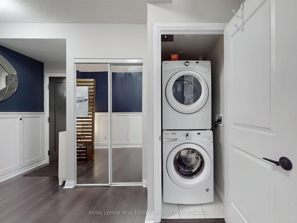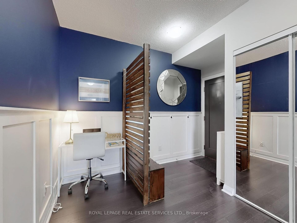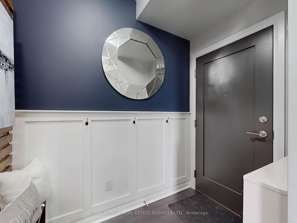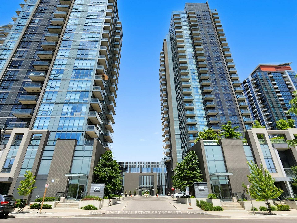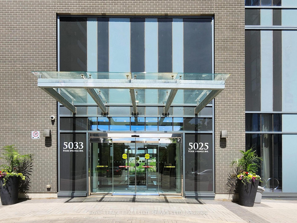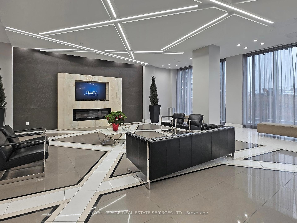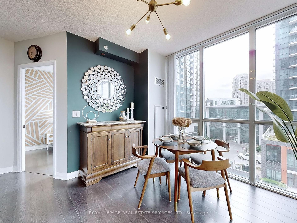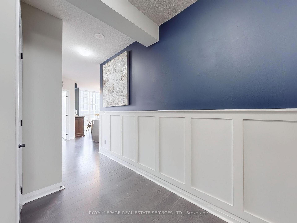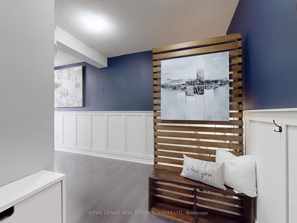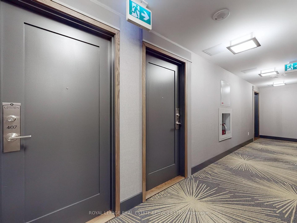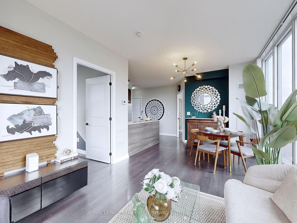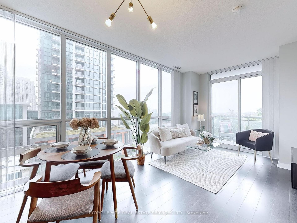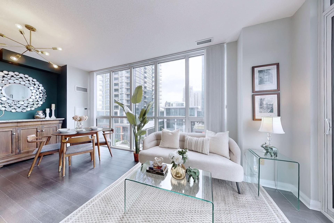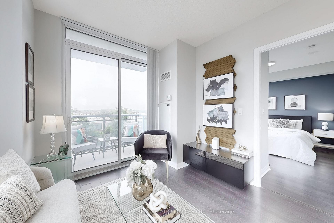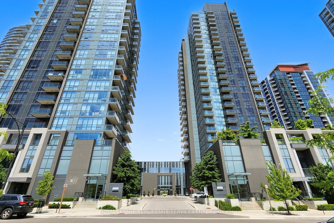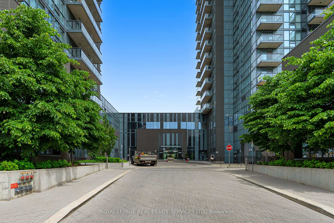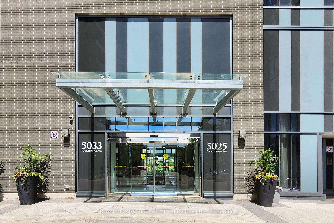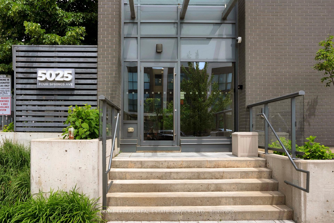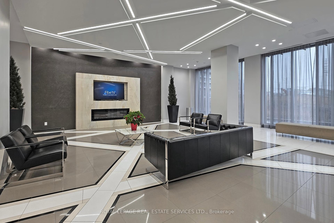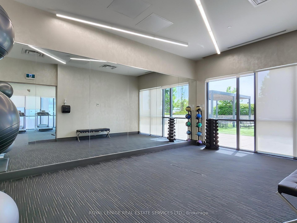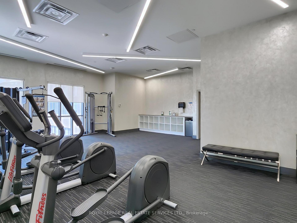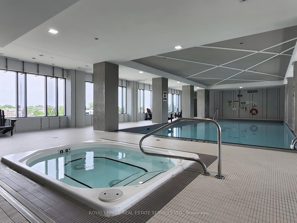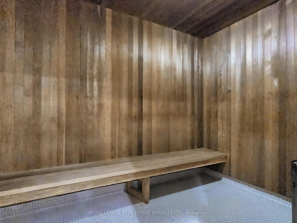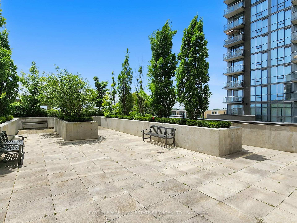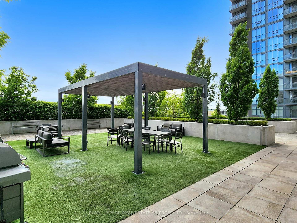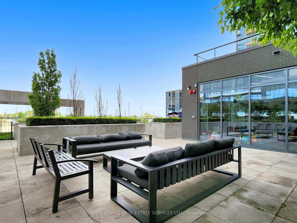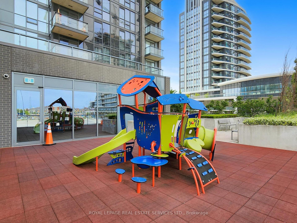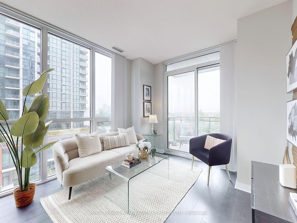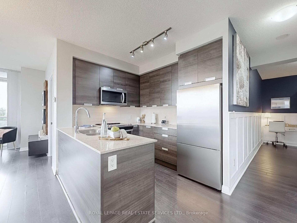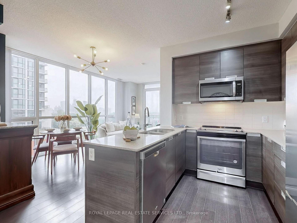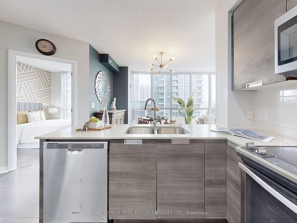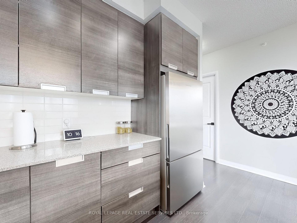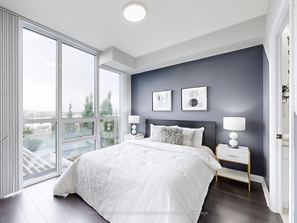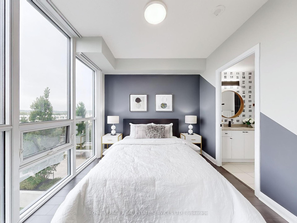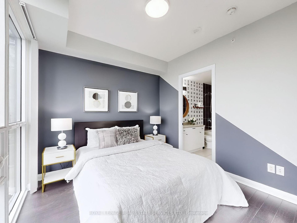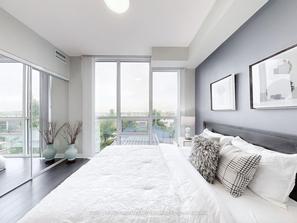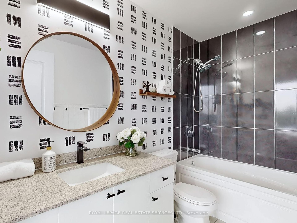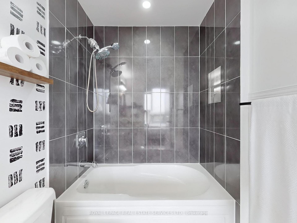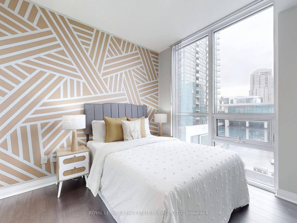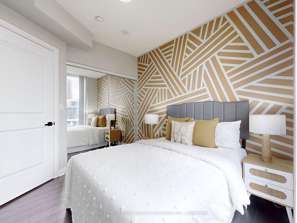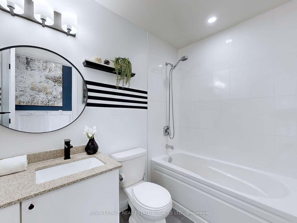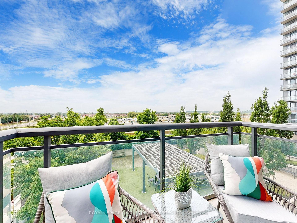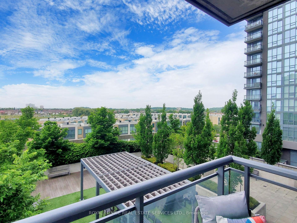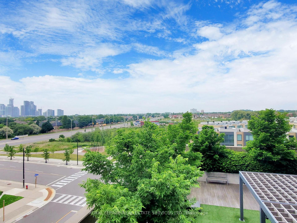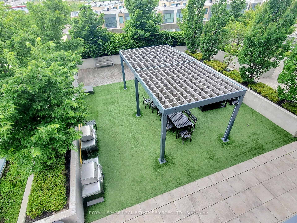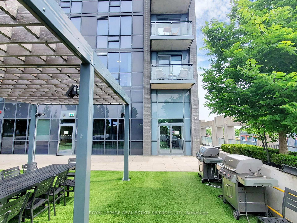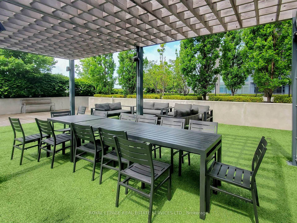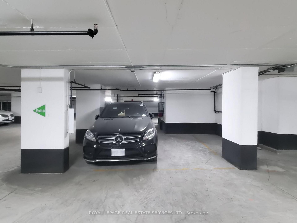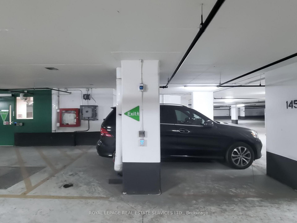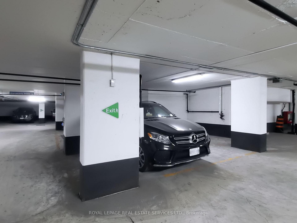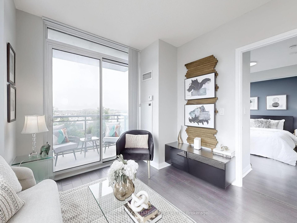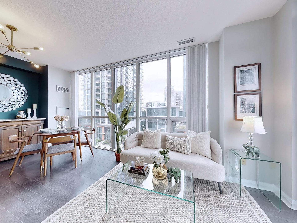$599,000
Available - For Sale
Listing ID: W12233495
5025 Four Springs Aven , Mississauga, L5R 0G5, Peel
| Gorgeous Corner Unit with Unobstructed SW View and No Residence Under ! Extra Large Parking Spot Right Beside Elevator Can Fit In One Car Plus Motorcycle or Bike! This beautiful Pinnacle Uptown Amber Condos Featuring 2+1 Bedrooms And 2 Full Bathrooms! The Den Can Be Used As Study Area. Enjoy Floor-To-Ceiling Windows, 9-Foot Ceilings, And An Abundance Of Natural Light Throughout the Day. The Open-Concept Layout Is Enhanced By A Gourmet Kitchen With Premium Finishes, Designer Lighting and Wainscot Wall Feature. Retreat To The Elegant Primary Suite With A Lavish 4-Piece Bath, Mirror Closet, And Floor-To-Ceiling Window. This Well-Managed Building Offers Exceptional Amenities Including Concierge, Indoor Pool, Sauna, Media Room, Fitness Centre, Party Room, Outdoor BBQ, Billiards Room, Guest Suites And So Much More. Located Minutes From Square One, Future LRT, GO Station, Restaurants, Schools, And Highways 403/401/QEW A Perfect Home For Comfortable Urban Living! |
| Price | $599,000 |
| Taxes: | $4280.20 |
| Occupancy: | Owner |
| Address: | 5025 Four Springs Aven , Mississauga, L5R 0G5, Peel |
| Postal Code: | L5R 0G5 |
| Province/State: | Peel |
| Directions/Cross Streets: | Hurontario/Eglinton |
| Level/Floor | Room | Length(ft) | Width(ft) | Descriptions | |
| Room 1 | Main | Living Ro | 10.5 | 19.42 | Laminate, Combined w/Dining, Window Floor to Ceil |
| Room 2 | Main | Dining Ro | 10.5 | 19.42 | Laminate, Combined w/Living, Window Floor to Ceil |
| Room 3 | Main | Kitchen | 7.94 | 9.45 | Laminate, Open Concept, Granite Counters |
| Room 4 | Main | Primary B | 11.15 | 9.68 | Laminate, 4 Pc Bath, Window Floor to Ceil |
| Room 5 | Main | Bedroom 2 | 9.91 | 9.22 | Laminate, Mirrored Closet, Window Floor to Ceil |
| Room 6 | Main | Study | Laminate, Wainscoting |
| Washroom Type | No. of Pieces | Level |
| Washroom Type 1 | 4 | Main |
| Washroom Type 2 | 0 | |
| Washroom Type 3 | 0 | |
| Washroom Type 4 | 0 | |
| Washroom Type 5 | 0 |
| Total Area: | 0.00 |
| Approximatly Age: | 6-10 |
| Washrooms: | 2 |
| Heat Type: | Forced Air |
| Central Air Conditioning: | Central Air |
$
%
Years
This calculator is for demonstration purposes only. Always consult a professional
financial advisor before making personal financial decisions.
| Although the information displayed is believed to be accurate, no warranties or representations are made of any kind. |
| ROYAL LEPAGE REAL ESTATE SERVICES LTD. |
|
|

Wally Islam
Real Estate Broker
Dir:
416-949-2626
Bus:
416-293-8500
Fax:
905-913-8585
| Virtual Tour | Book Showing | Email a Friend |
Jump To:
At a Glance:
| Type: | Com - Condo Apartment |
| Area: | Peel |
| Municipality: | Mississauga |
| Neighbourhood: | Hurontario |
| Style: | Apartment |
| Approximate Age: | 6-10 |
| Tax: | $4,280.2 |
| Maintenance Fee: | $727.82 |
| Beds: | 2+1 |
| Baths: | 2 |
| Fireplace: | N |
Locatin Map:
Payment Calculator:
