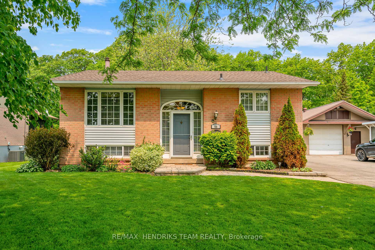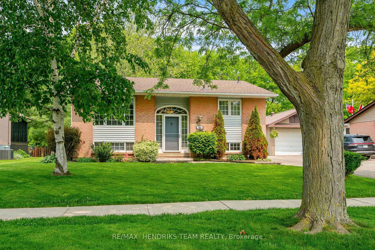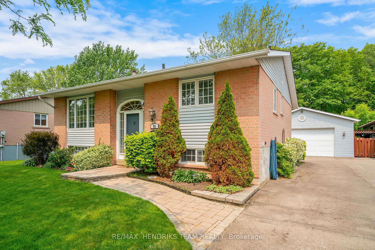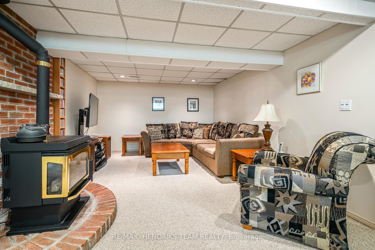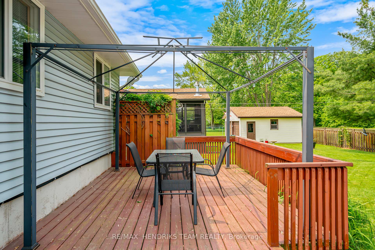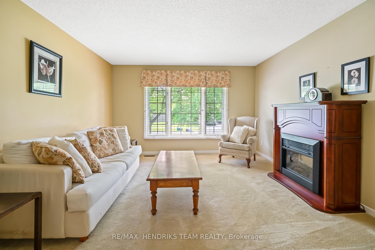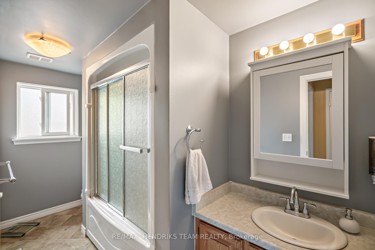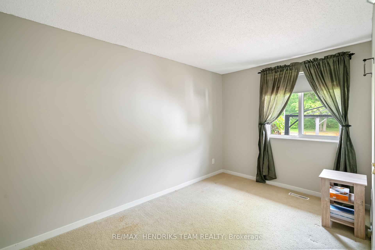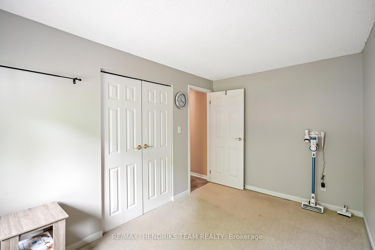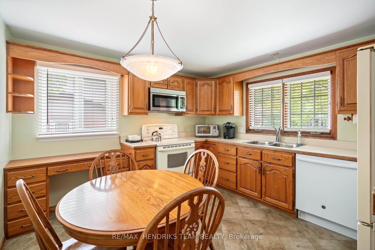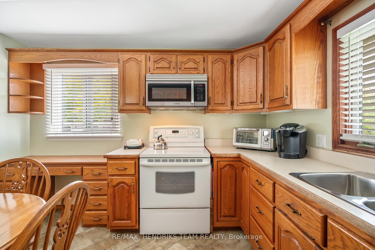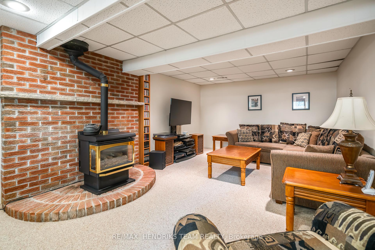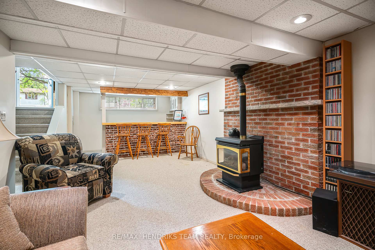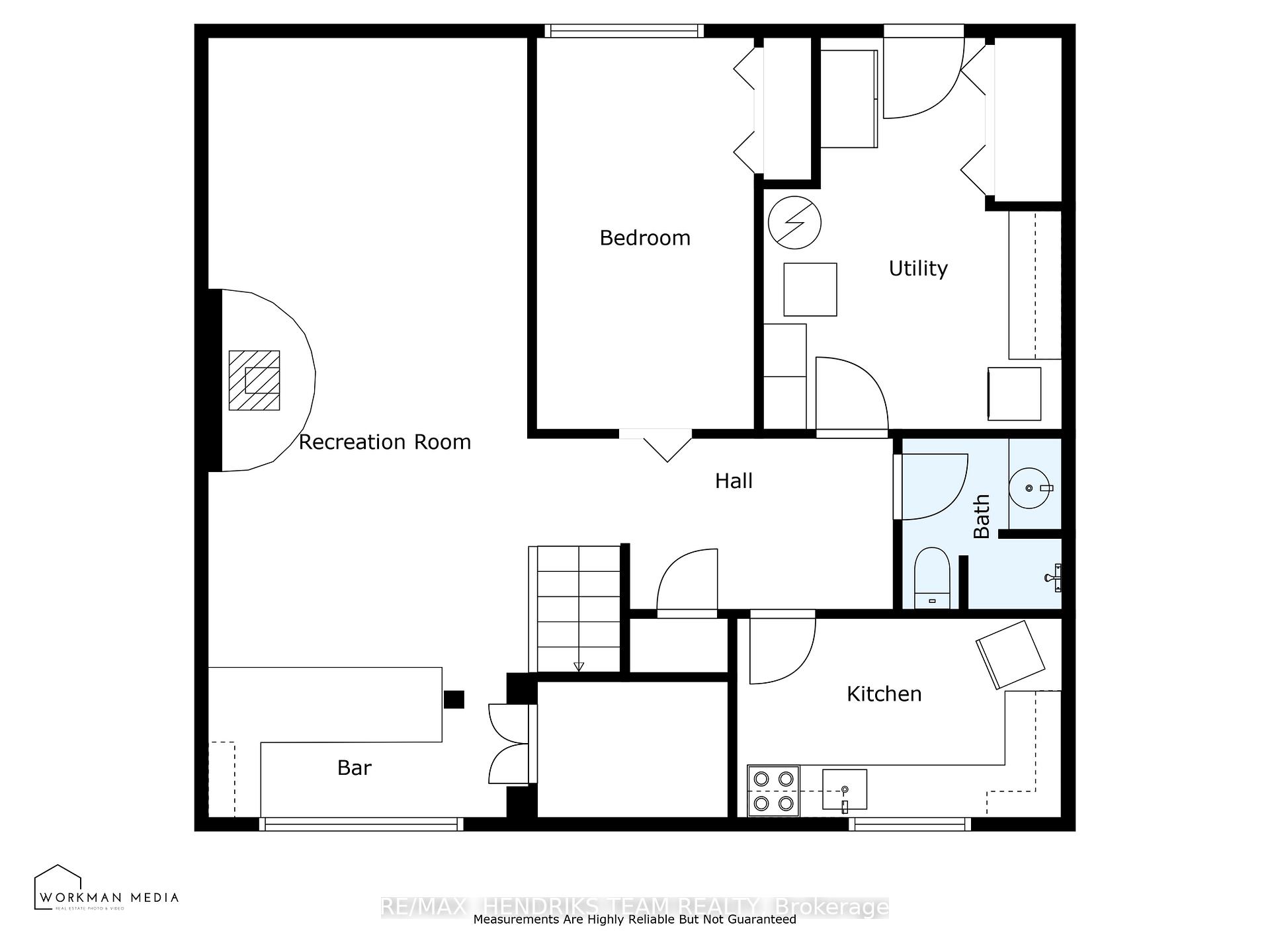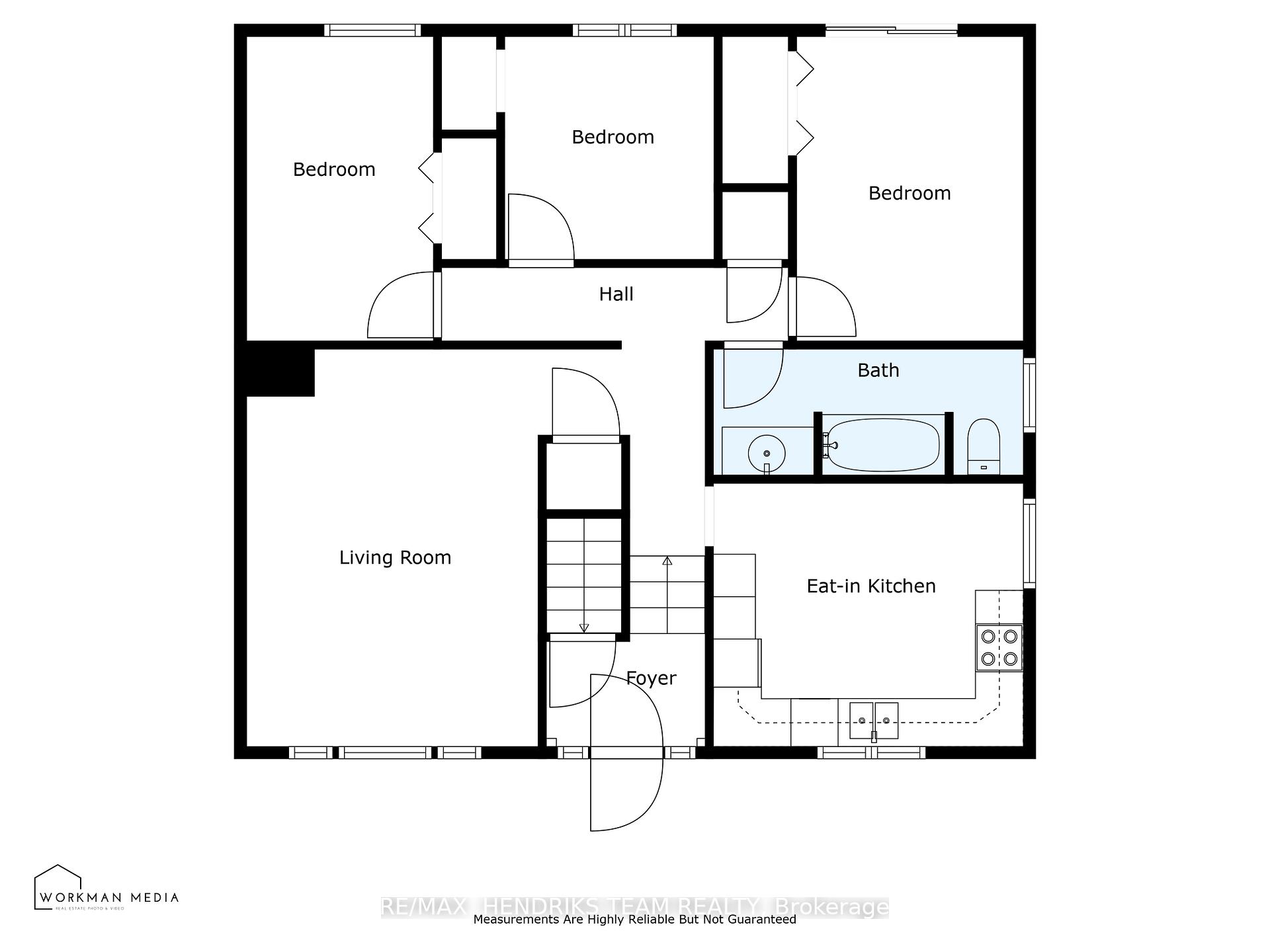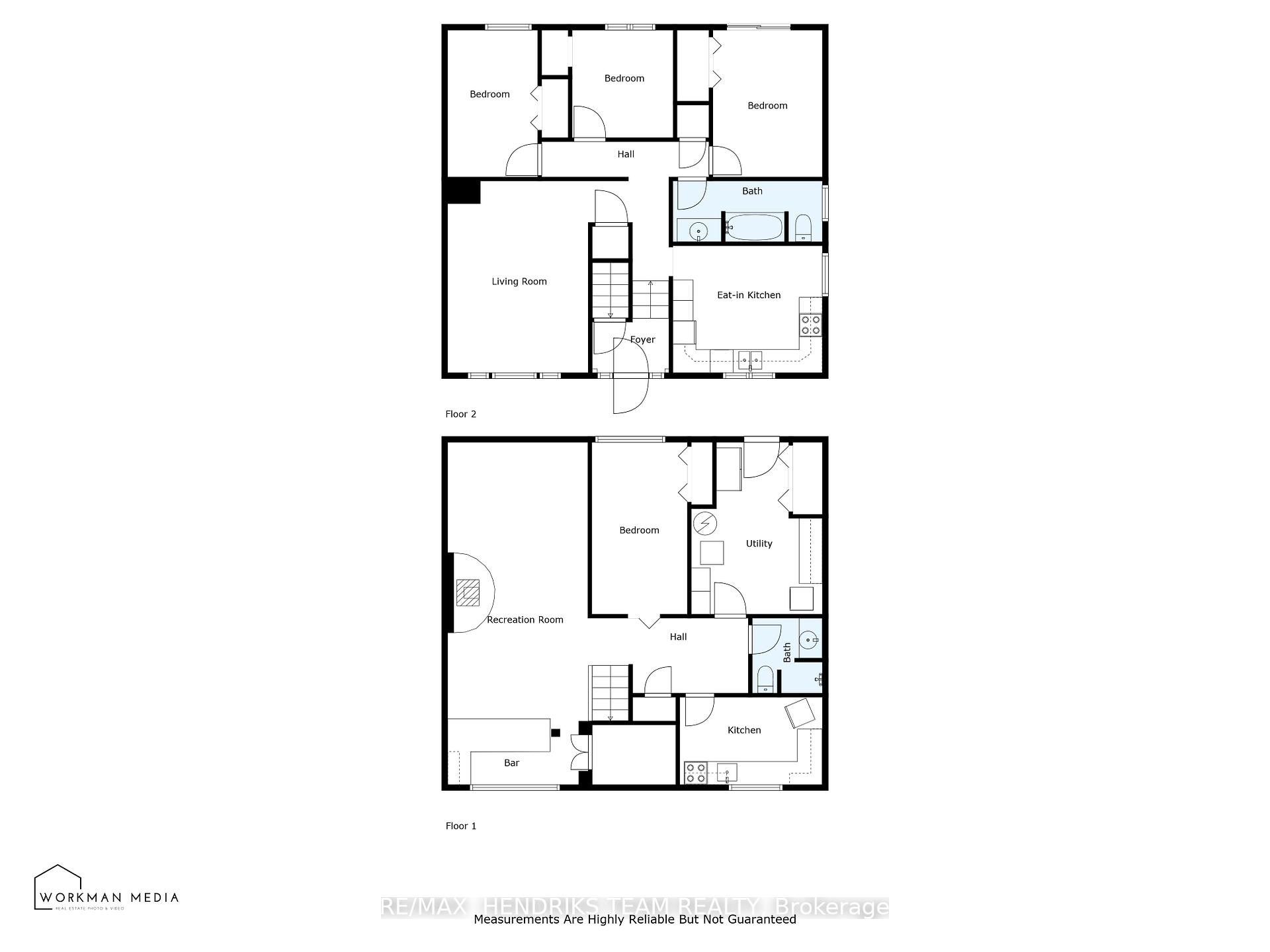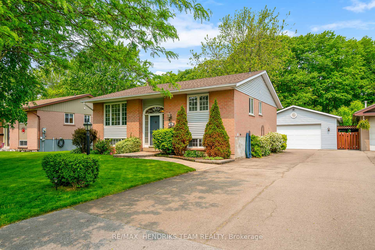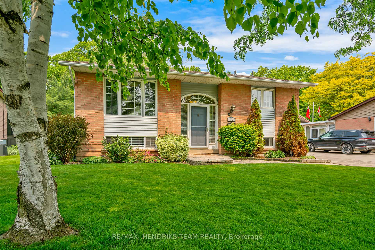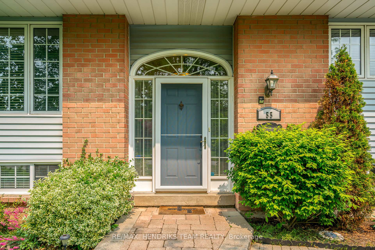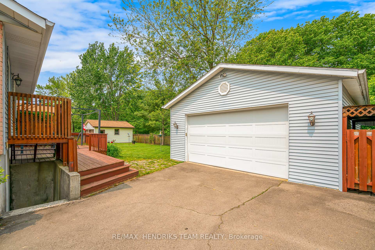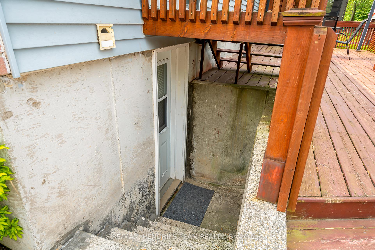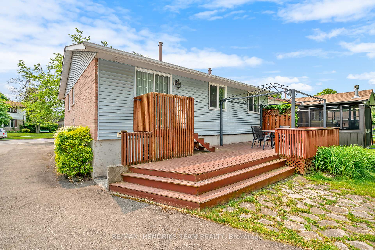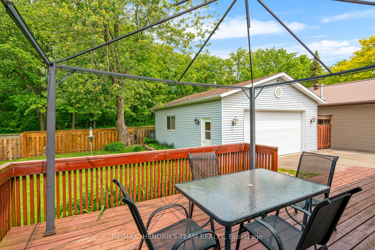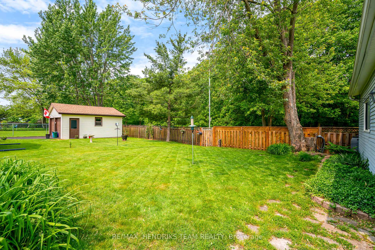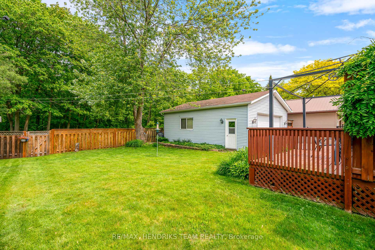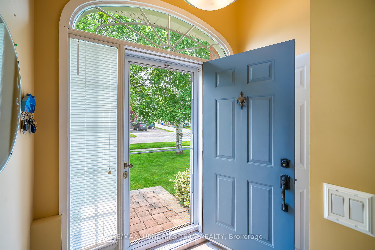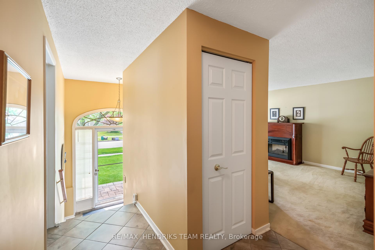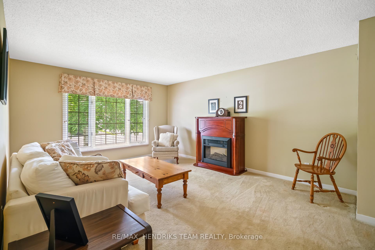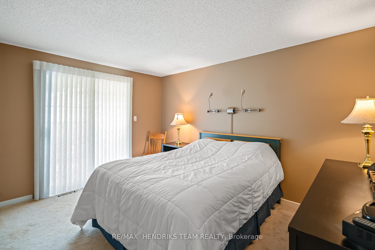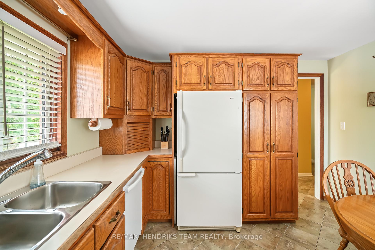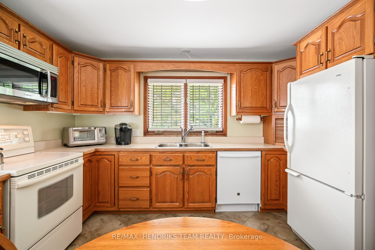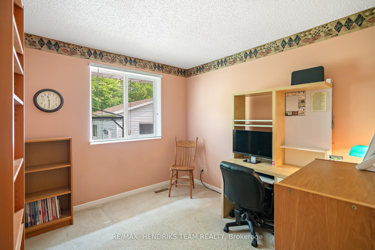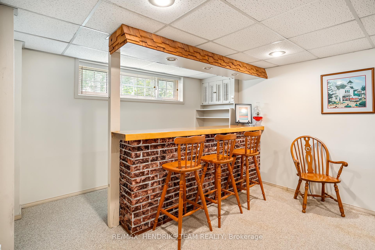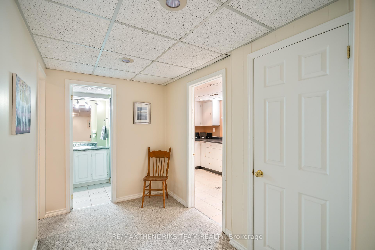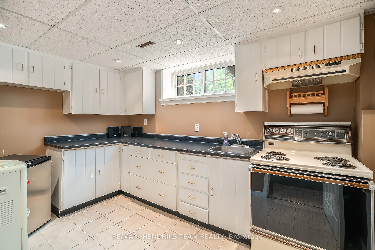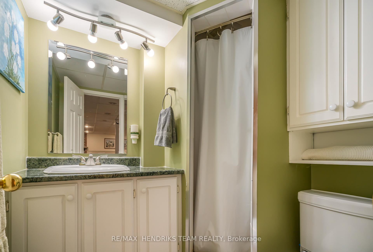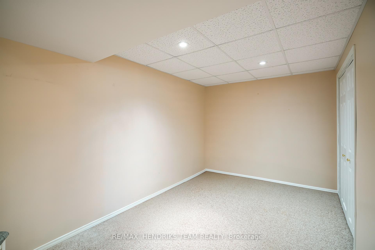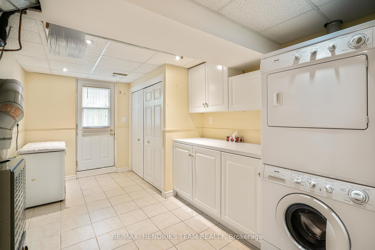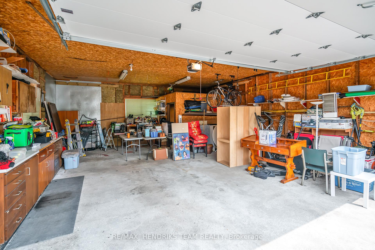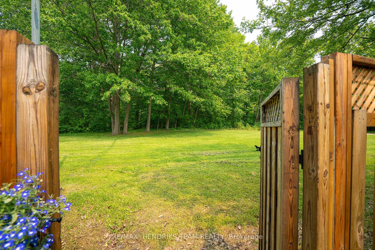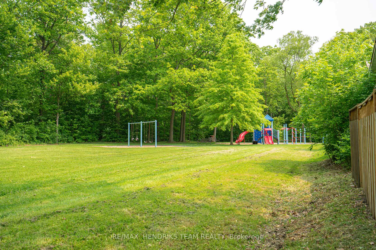$649,000
Available - For Sale
Listing ID: X12234153
55 Leaside Driv , Welland, L3C 6B3, Niagara
| Lets be honest - you're not here for cookie-cutter. You're here because you love Double Ds (Double Detached Garages I'm referring to of course) with enough space to build, tinker, lift, store, collect or even launch your side hustle without tripping over lawn chairs - all while having the hydro all hooked up to run your wide array of power tools. Set on a quiet crescent in north-end Welland near Niagara College, this raised bungalow with a nice sized yard backs onto treed greenspace with no rear neighbours and offers over 2,000 sq ft of finished living space. Upstairs features a spacious living room, a functional eat-in oak kitchen, three bedrooms and a 4 piece bath. Downstairs, you'll find a separate walk-up entrance, a second kitchen, large rec room with gas wood-stove style fireplace, a 4th bedroom (minus a needed window for egress) or home office, 3 piece bath and laundry room - perfect for in-laws, older kids, passive income or keep it all for yourself in order to double your living space. Outside? Two areas on the deck for hanging out, a fenced yard on 3 sides with a gate at the back to access Woodlawn Park plus a deep double driveway with loads of parking! This could be the one for you that finally checks a lot of boxes with its solid bones and serious garage. Add your personal touches and make it your own! Excellent value! |
| Price | $649,000 |
| Taxes: | $3915.00 |
| Assessment Year: | 2024 |
| Occupancy: | Vacant |
| Address: | 55 Leaside Driv , Welland, L3C 6B3, Niagara |
| Directions/Cross Streets: | Rice Rd to Woodlawn Rd to Leaside Dr |
| Rooms: | 5 |
| Rooms +: | 5 |
| Bedrooms: | 3 |
| Bedrooms +: | 0 |
| Family Room: | F |
| Basement: | Separate Ent, Walk-Up |
| Level/Floor | Room | Length(ft) | Width(ft) | Descriptions | |
| Room 1 | Main | Kitchen | 12.76 | 10.82 | Eat-in Kitchen |
| Room 2 | Main | Living Ro | 16.24 | 12 | |
| Room 3 | Main | Primary B | 12.5 | 9.32 | |
| Room 4 | Main | Bedroom 2 | 12.5 | 7.68 | |
| Room 5 | Main | Bedroom 3 | 9.15 | 8.59 | |
| Room 6 | Lower | Kitchen | 12.17 | 7.41 | |
| Room 7 | Lower | Utility R | 14.66 | 11.15 | |
| Room 8 | Lower | Other | 14.56 | 8.17 | |
| Room 9 | Lower | Recreatio | 29 | 12 |
| Washroom Type | No. of Pieces | Level |
| Washroom Type 1 | 4 | Main |
| Washroom Type 2 | 3 | Lower |
| Washroom Type 3 | 0 | |
| Washroom Type 4 | 0 | |
| Washroom Type 5 | 0 |
| Total Area: | 0.00 |
| Property Type: | Detached |
| Style: | Bungalow-Raised |
| Exterior: | Brick, Vinyl Siding |
| Garage Type: | Detached |
| (Parking/)Drive: | Private Do |
| Drive Parking Spaces: | 6 |
| Park #1 | |
| Parking Type: | Private Do |
| Park #2 | |
| Parking Type: | Private Do |
| Pool: | None |
| Approximatly Square Footage: | 700-1100 |
| CAC Included: | N |
| Water Included: | N |
| Cabel TV Included: | N |
| Common Elements Included: | N |
| Heat Included: | N |
| Parking Included: | N |
| Condo Tax Included: | N |
| Building Insurance Included: | N |
| Fireplace/Stove: | Y |
| Heat Type: | Forced Air |
| Central Air Conditioning: | Central Air |
| Central Vac: | N |
| Laundry Level: | Syste |
| Ensuite Laundry: | F |
| Sewers: | Sewer |
$
%
Years
This calculator is for demonstration purposes only. Always consult a professional
financial advisor before making personal financial decisions.
| Although the information displayed is believed to be accurate, no warranties or representations are made of any kind. |
| RE/MAX HENDRIKS TEAM REALTY |
|
|

Wally Islam
Real Estate Broker
Dir:
416-949-2626
Bus:
416-293-8500
Fax:
905-913-8585
| Book Showing | Email a Friend |
Jump To:
At a Glance:
| Type: | Freehold - Detached |
| Area: | Niagara |
| Municipality: | Welland |
| Neighbourhood: | 767 - N. Welland |
| Style: | Bungalow-Raised |
| Tax: | $3,915 |
| Beds: | 3 |
| Baths: | 2 |
| Fireplace: | Y |
| Pool: | None |
Locatin Map:
Payment Calculator:
