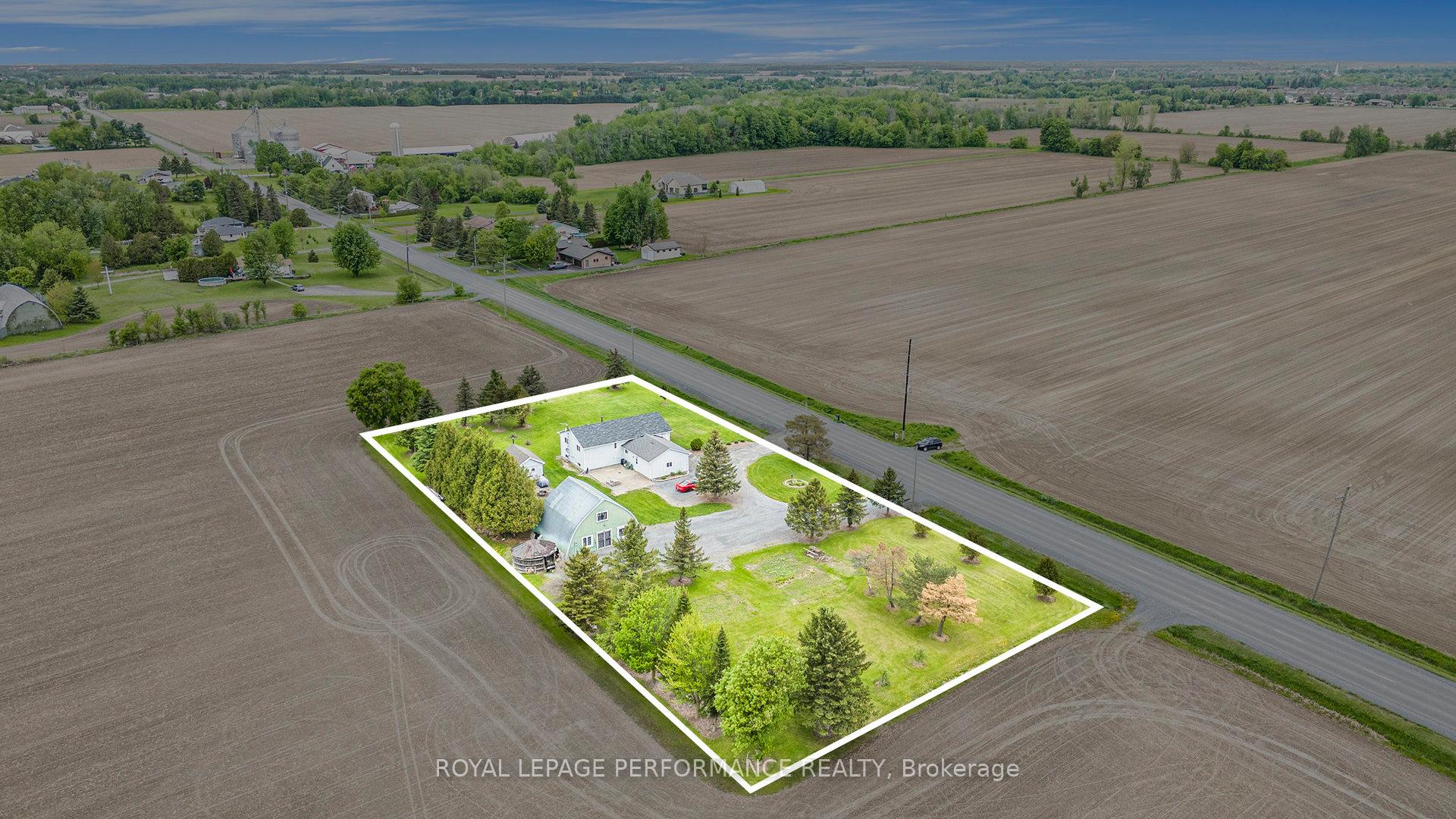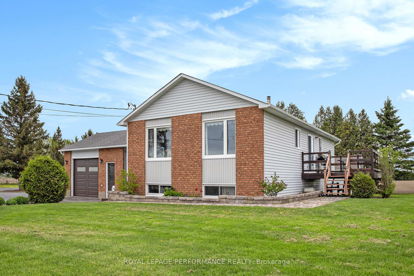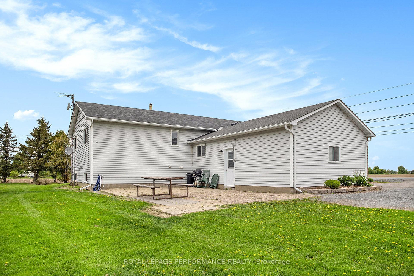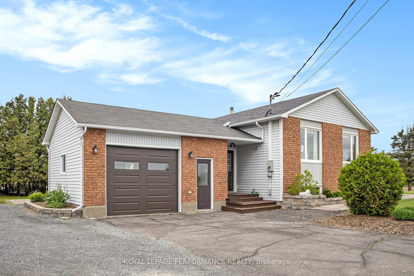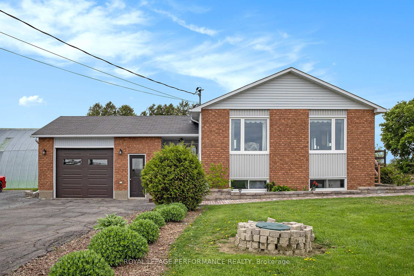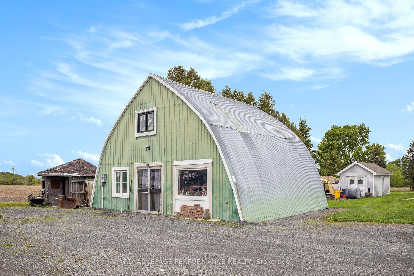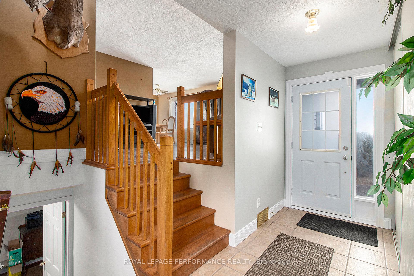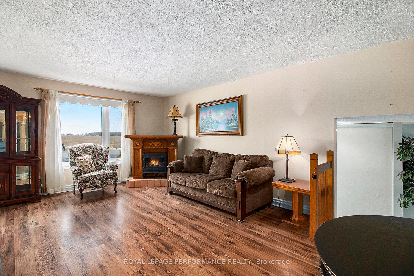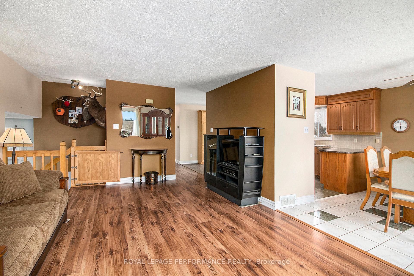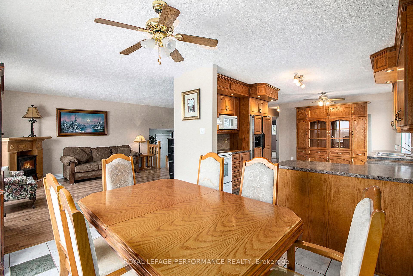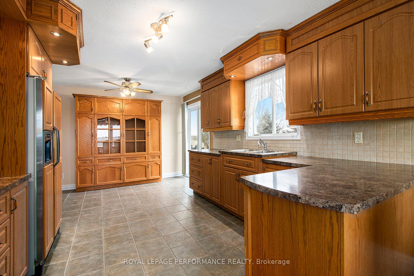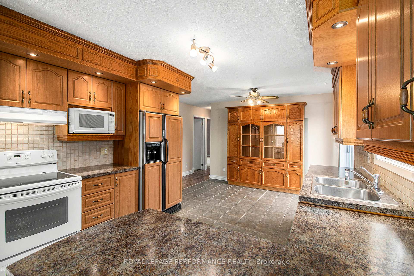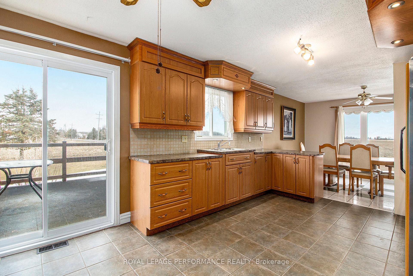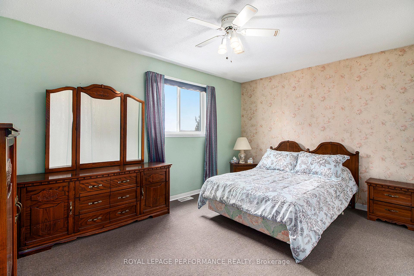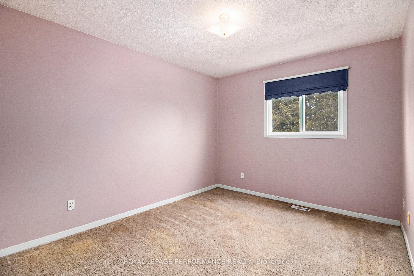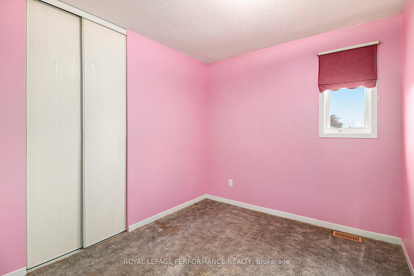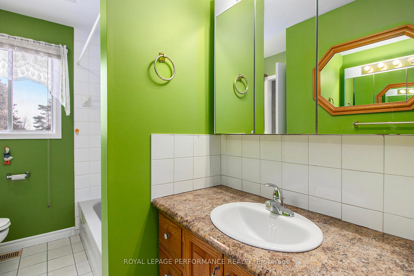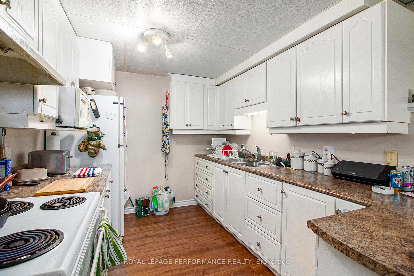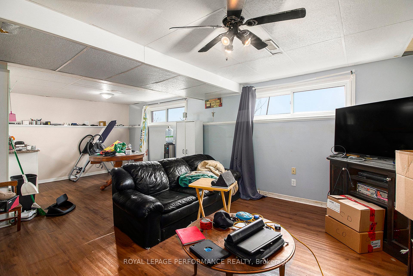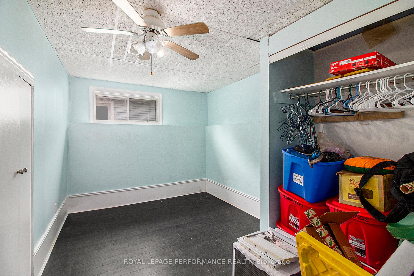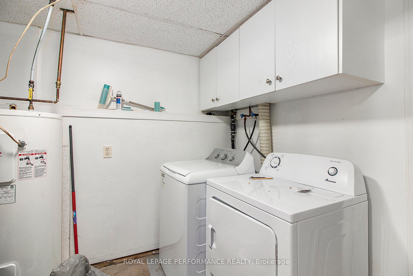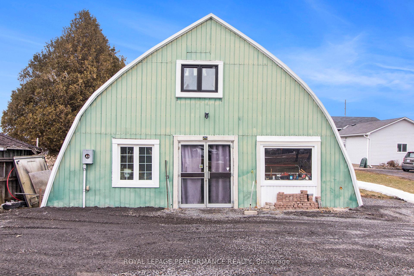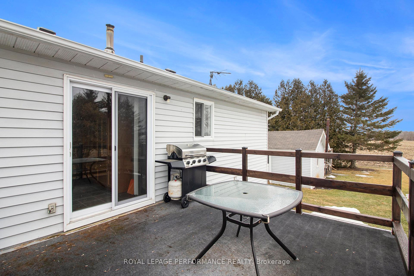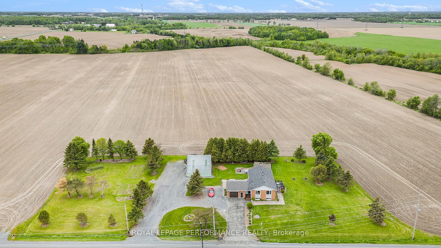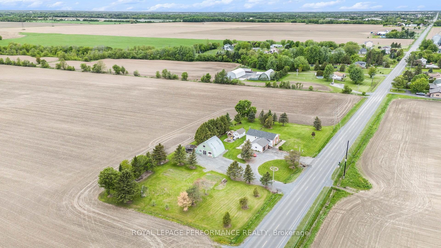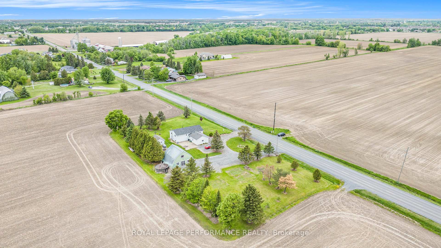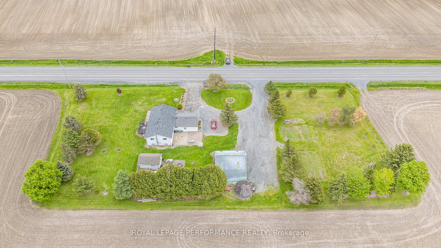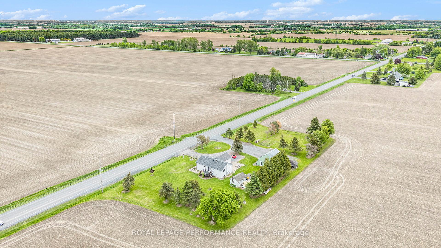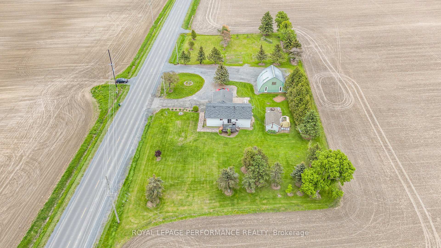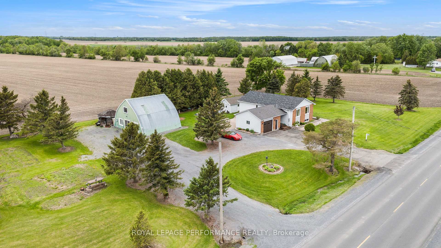$699,900
Available - For Sale
Listing ID: X12170059
1316 St Andre Road , Russell, K0A 1W0, Prescott and Rus
| Welcome to 1316 St. Andre - a stunning 1.26 acre countryside retreat just minutes from the thriving town of Embrun. Step inside this well-maintained home and be greeted by a large foyer that leads into a bright and airy living and dining area, bathed in natural light from multiple windows. Adjacent to the dining space, the generous kitchen offers ample storage and a patio door that opens directly onto a beautiful outdoor patio. The main floor boasts three well-sized bedrooms and a full bathroom, providing comfortable living for the whole family. Downstairs, the expansive basement features a second kitchen, a large living area, two additional bedrooms, a full bathroom, and a dedicated laundry room ideal for extended family or guests. Outside, the backyard is designed for relaxation and entertainment, with a large interlock area, a cozy firepit, and a storage shed. With no neighbors on either side, you'll enjoy peaceful country living surrounded by agricultural fields. The property also offers ample parking with two driveways and an oversized dome perfect for all your hobbies and projects. Plenty of space for everyone to enjoy! |
| Price | $699,900 |
| Taxes: | $3870.05 |
| Occupancy: | Tenant |
| Address: | 1316 St Andre Road , Russell, K0A 1W0, Prescott and Rus |
| Directions/Cross Streets: | St Andre Rd & Route 400 |
| Rooms: | 9 |
| Rooms +: | 8 |
| Bedrooms: | 3 |
| Bedrooms +: | 2 |
| Family Room: | F |
| Basement: | Finished, Full |
| Level/Floor | Room | Length(ft) | Width(ft) | Descriptions | |
| Room 1 | Main | Living Ro | 13.12 | 17.65 | |
| Room 2 | Main | Kitchen | 11.55 | 17.35 | |
| Room 3 | Main | Dining Ro | 11.55 | 9.18 | |
| Room 4 | Main | Primary B | 14.79 | 10.53 | |
| Room 5 | Main | Bedroom 2 | 9.54 | 8.82 | |
| Room 6 | Main | Bedroom 3 | 9.54 | 13.94 | |
| Room 7 | Main | Bathroom | 11.22 | 6.99 | 3 Pc Bath |
| Room 8 | Main | Foyer | 6.76 | 14.86 | |
| Room 9 | Main | Other | 25.26 | 21.06 | W/O To Patio |
| Room 10 | Basement | Family Ro | 14.96 | 13.87 | |
| Room 11 | Basement | Kitchen | 8.99 | 11.81 | |
| Room 12 | Basement | Bedroom 4 | 14.99 | 13.48 | |
| Room 13 | Basement | Bedroom 5 | 8.99 | 13.25 | |
| Room 14 | Basement | Utility R | 9.48 | 8.95 | |
| Room 15 | Basement | Breakfast | 9.35 | 8.3 | Breakfast Area |
| Washroom Type | No. of Pieces | Level |
| Washroom Type 1 | 3 | Main |
| Washroom Type 2 | 3 | Basement |
| Washroom Type 3 | 0 | |
| Washroom Type 4 | 0 | |
| Washroom Type 5 | 0 |
| Total Area: | 0.00 |
| Property Type: | Detached |
| Style: | Bungalow-Raised |
| Exterior: | Brick, Vinyl Siding |
| Garage Type: | Attached |
| Drive Parking Spaces: | 10 |
| Pool: | None |
| Other Structures: | Barn, Workshop |
| Approximatly Square Footage: | 1100-1500 |
| CAC Included: | N |
| Water Included: | N |
| Cabel TV Included: | N |
| Common Elements Included: | N |
| Heat Included: | N |
| Parking Included: | N |
| Condo Tax Included: | N |
| Building Insurance Included: | N |
| Fireplace/Stove: | N |
| Heat Type: | Forced Air |
| Central Air Conditioning: | None |
| Central Vac: | N |
| Laundry Level: | Syste |
| Ensuite Laundry: | F |
| Sewers: | Septic |
| Water: | Drilled W |
| Water Supply Types: | Drilled Well |
| Utilities-Cable: | Y |
| Utilities-Hydro: | Y |
$
%
Years
This calculator is for demonstration purposes only. Always consult a professional
financial advisor before making personal financial decisions.
| Although the information displayed is believed to be accurate, no warranties or representations are made of any kind. |
| ROYAL LEPAGE PERFORMANCE REALTY |
|
|

Wally Islam
Real Estate Broker
Dir:
416-949-2626
Bus:
416-293-8500
Fax:
905-913-8585
| Book Showing | Email a Friend |
Jump To:
At a Glance:
| Type: | Freehold - Detached |
| Area: | Prescott and Russell |
| Municipality: | Russell |
| Neighbourhood: | 603 - Russell Twp |
| Style: | Bungalow-Raised |
| Tax: | $3,870.05 |
| Beds: | 3+2 |
| Baths: | 2 |
| Fireplace: | N |
| Pool: | None |
Locatin Map:
Payment Calculator:
