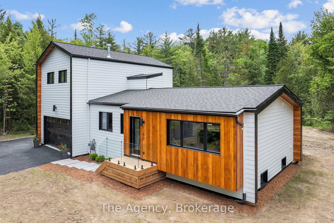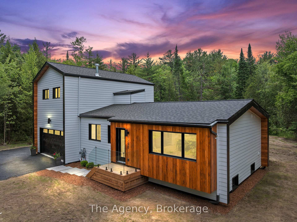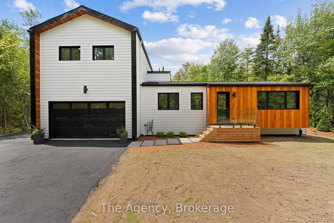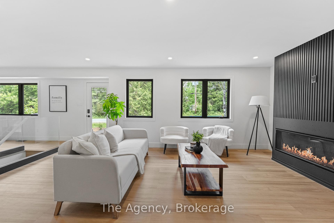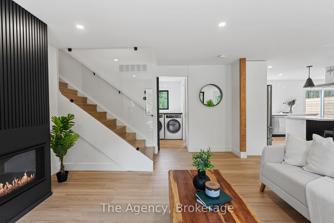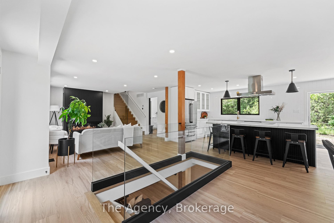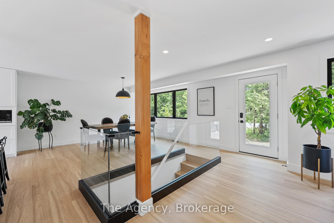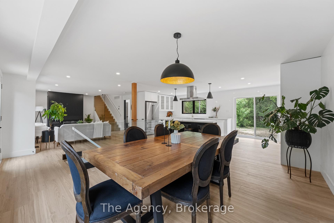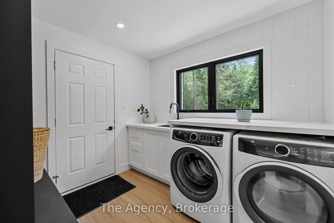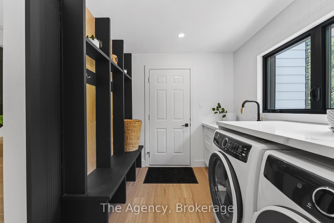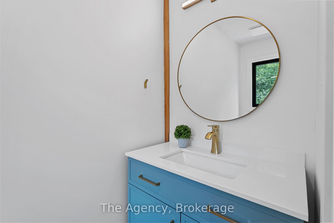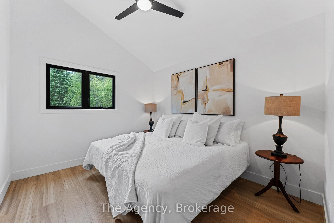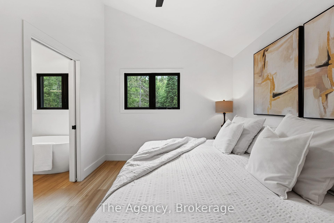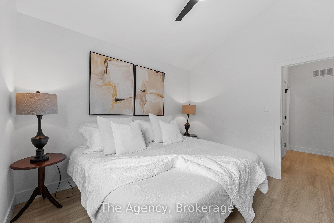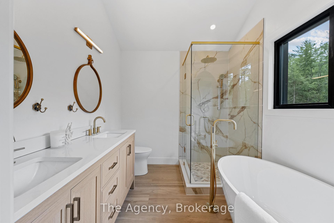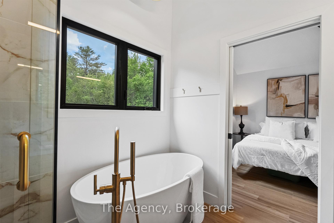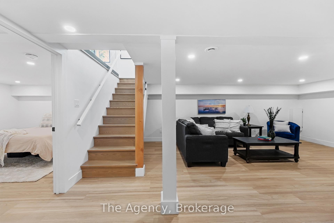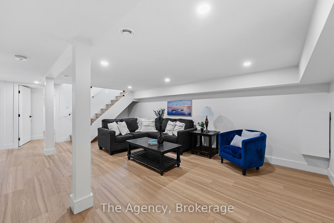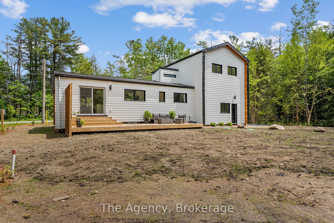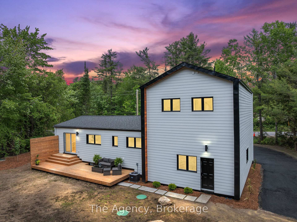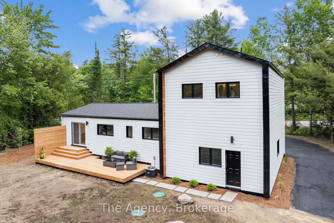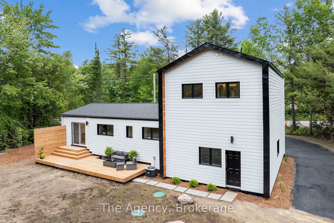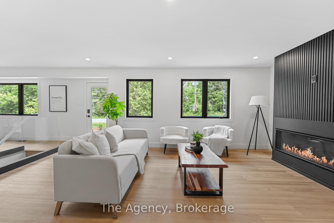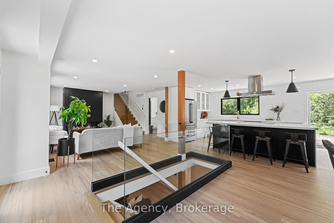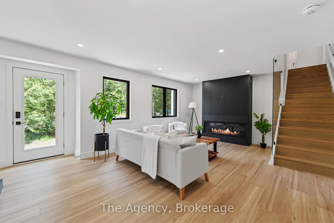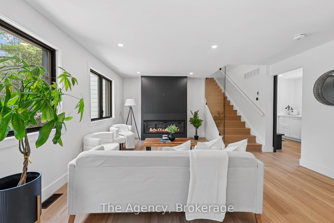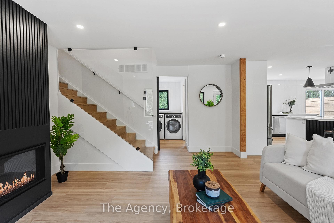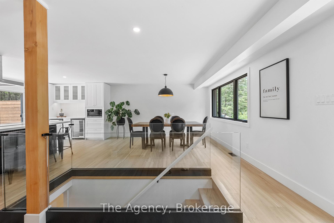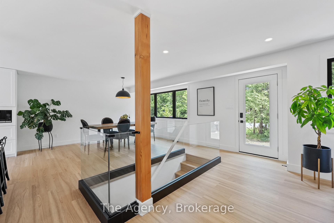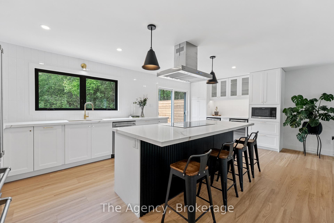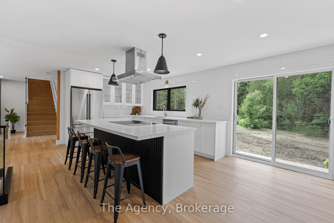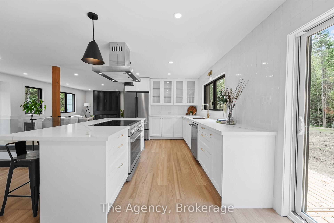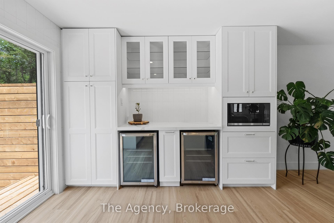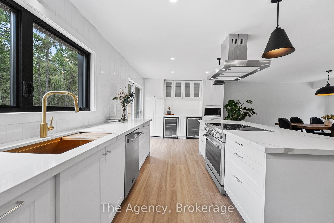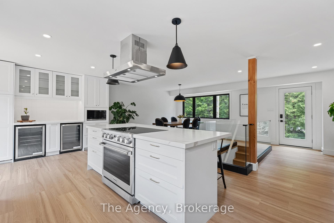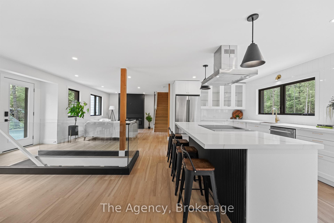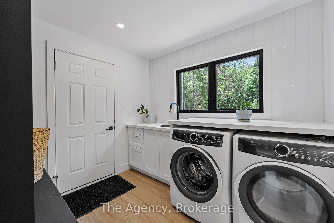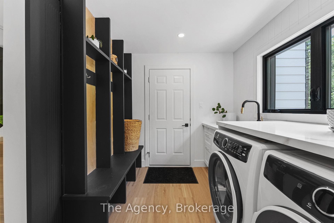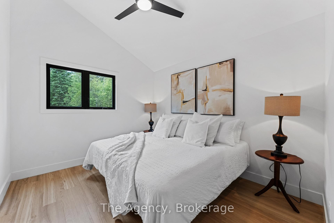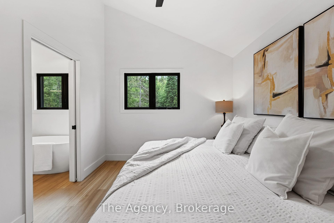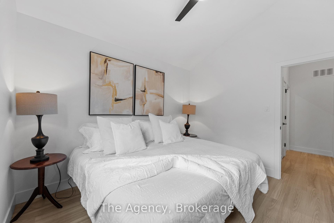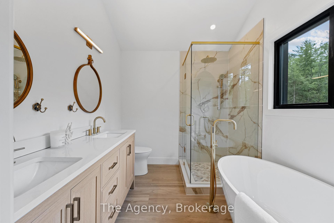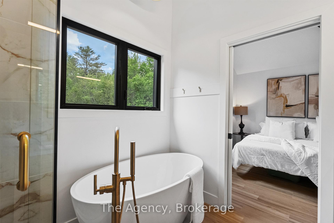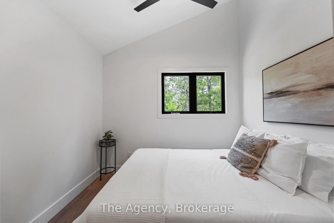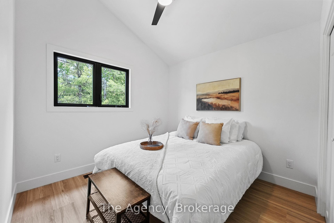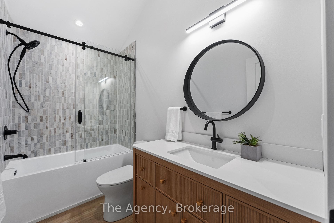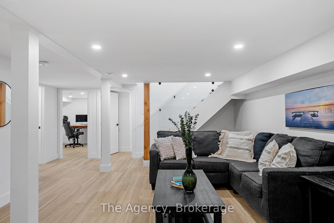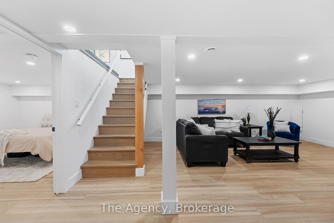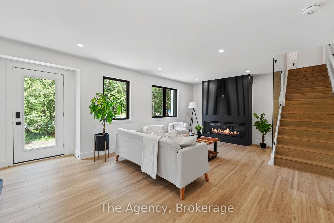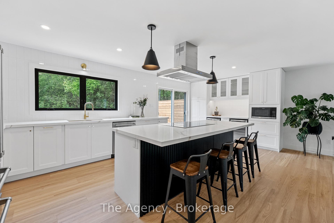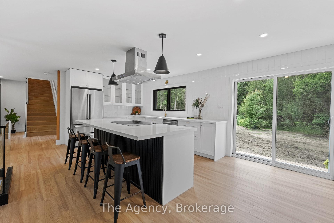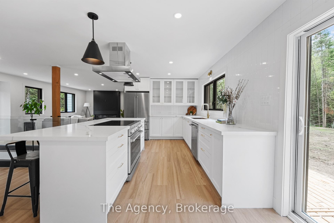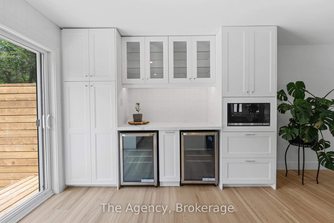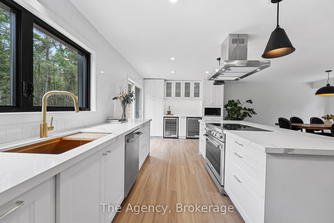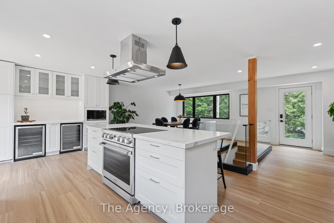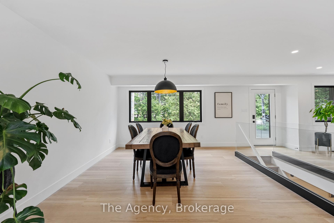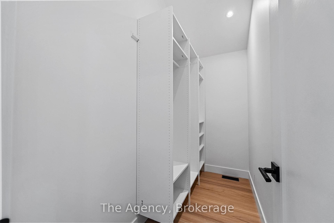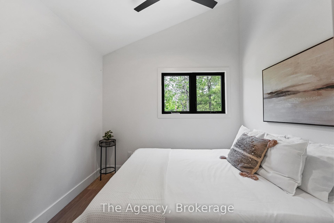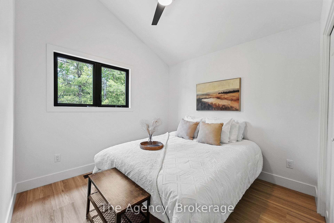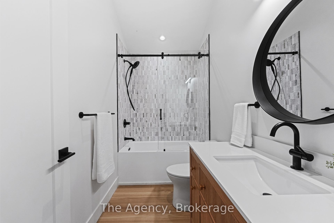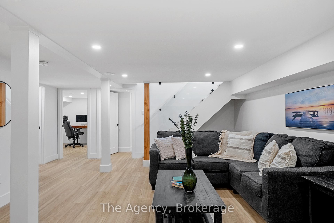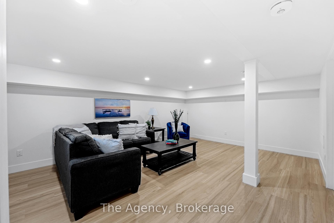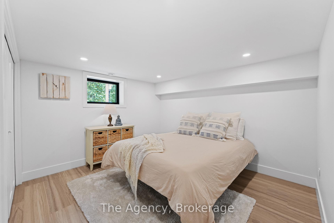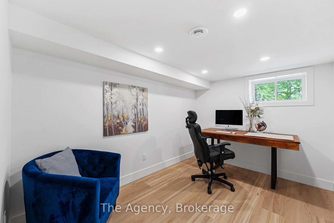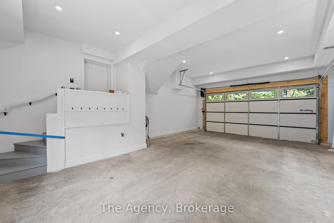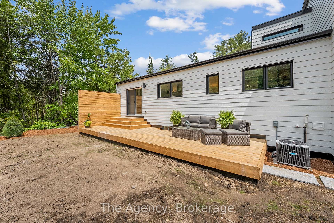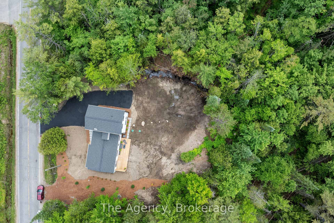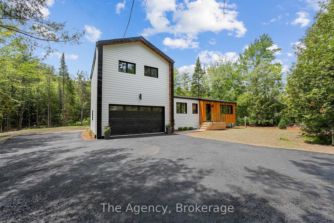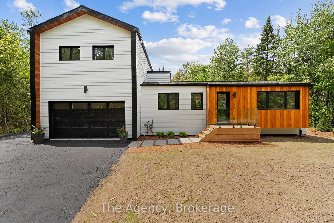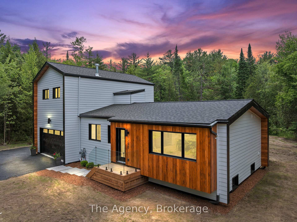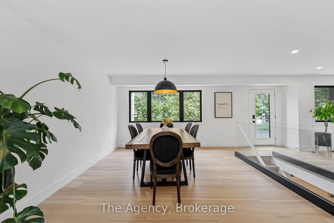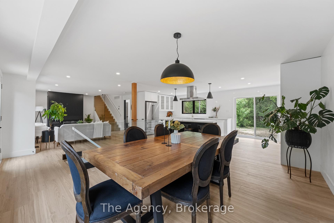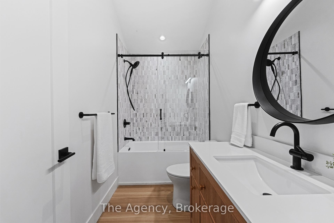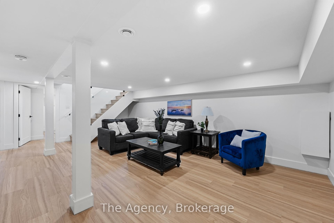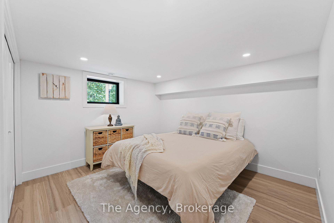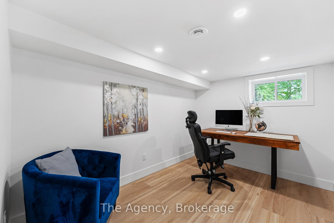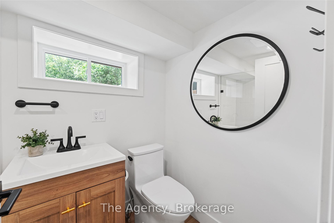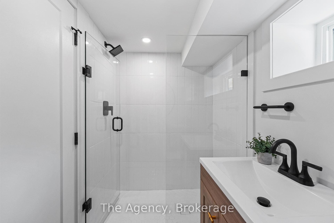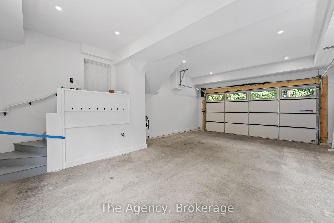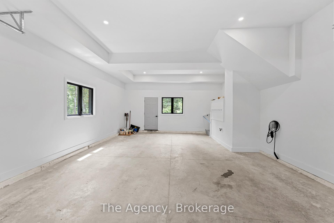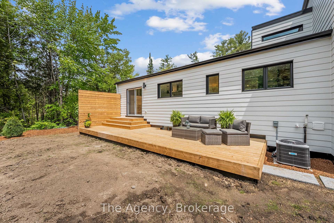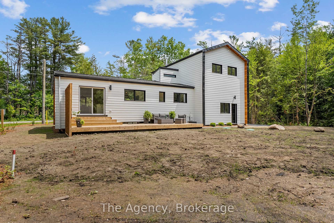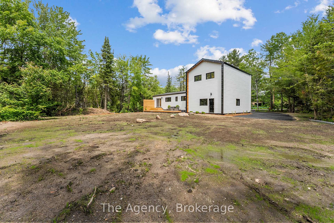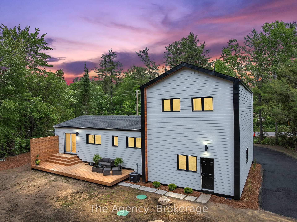$1,350,000
Available - For Sale
Listing ID: X12231027
1290 Cedar Lane , Bracebridge, P1L 1W9, Muskoka
| Experience the perfect blend of luxury, space, and modern convenience in this newly expanded and completely refinished 4-bedroom + office, 4-bathroom home, set on just over an acre of flat, usable land in a prime in-town location. Thoughtfully redesigned in 2024 with a seamless new addition, this home features a sun-filled open-concept layout, anchored by a chef-inspired eat-in kitchen complete with premium Thor appliances, a custom coffee bar, and generous room for entertaining. Enjoy the comfort of main floor laundry and a floor to ceiling show stopping gas fireplace. Upstairs, the luxurious primary suite is a true retreat, featuring a 5-piece spa-style ensuite and a spacious walk-in closet. With four well-appointed bedrooms and ample living space throughout, this home effortlessly combines function with style. The fully finished basement offers a second living room/rec room ideal for movie nights, a playroom, or guest spacecreating even more room for your family to live and grow. Step outside to your own private oasis: a sprawling back deck, an oversized garage, and a beautifully level yard ideal for gatherings, gardens, or play. There's plenty of space to add a detached garage or custom shop, offering endless possibilities. Enjoy the benefits of town water, brand new septic system, and fibre optic internetensuring modern-day comfort and seamless connectivity. Located next to McCauley Public School and just minutes from shops, restaurants, and all town amenities, this home offers small-town charm with high-end living. |
| Price | $1,350,000 |
| Taxes: | $4448.75 |
| Occupancy: | Vacant |
| Address: | 1290 Cedar Lane , Bracebridge, P1L 1W9, Muskoka |
| Acreage: | .50-1.99 |
| Directions/Cross Streets: | Taylor rd |
| Rooms: | 8 |
| Rooms +: | 2 |
| Bedrooms: | 4 |
| Bedrooms +: | 1 |
| Family Room: | T |
| Basement: | Finished |
| Level/Floor | Room | Length(ft) | Width(ft) | Descriptions | |
| Room 1 | Main | Living Ro | 15.48 | 14.37 | |
| Room 2 | Main | Kitchen | 21.84 | 10.27 | Eat-in Kitchen |
| Room 3 | Main | Dining Ro | 11.84 | 15.28 | |
| Room 4 | Second | Primary B | 9.68 | 11.48 | Walk-In Closet(s) |
| Room 5 | Second | Bedroom 2 | 9.97 | 11.05 | |
| Room 6 | Second | Bedroom 3 | 9.68 | 7.54 | |
| Room 7 | Basement | Recreatio | 22.24 | 15.94 | |
| Room 8 | Basement | Bedroom 4 | 11.84 | 12.76 | |
| Room 9 | Basement | Bedroom 5 | 11.84 | 7.71 | |
| Room 10 | Basement | Utility R | 14.33 | 7.25 |
| Washroom Type | No. of Pieces | Level |
| Washroom Type 1 | 3 | Basement |
| Washroom Type 2 | 2 | Main |
| Washroom Type 3 | 4 | Second |
| Washroom Type 4 | 5 | Second |
| Washroom Type 5 | 0 |
| Total Area: | 0.00 |
| Property Type: | Detached |
| Style: | 1 1/2 Storey |
| Exterior: | Wood |
| Garage Type: | Attached |
| (Parking/)Drive: | Private Do |
| Drive Parking Spaces: | 4 |
| Park #1 | |
| Parking Type: | Private Do |
| Park #2 | |
| Parking Type: | Private Do |
| Pool: | None |
| Approximatly Square Footage: | 1100-1500 |
| Property Features: | Beach, Golf |
| CAC Included: | N |
| Water Included: | N |
| Cabel TV Included: | N |
| Common Elements Included: | N |
| Heat Included: | N |
| Parking Included: | N |
| Condo Tax Included: | N |
| Building Insurance Included: | N |
| Fireplace/Stove: | Y |
| Heat Type: | Forced Air |
| Central Air Conditioning: | Central Air |
| Central Vac: | N |
| Laundry Level: | Syste |
| Ensuite Laundry: | F |
| Sewers: | Septic |
$
%
Years
This calculator is for demonstration purposes only. Always consult a professional
financial advisor before making personal financial decisions.
| Although the information displayed is believed to be accurate, no warranties or representations are made of any kind. |
| The Agency |
|
|

Wally Islam
Real Estate Broker
Dir:
416-949-2626
Bus:
416-293-8500
Fax:
905-913-8585
| Book Showing | Email a Friend |
Jump To:
At a Glance:
| Type: | Freehold - Detached |
| Area: | Muskoka |
| Municipality: | Bracebridge |
| Neighbourhood: | Macaulay |
| Style: | 1 1/2 Storey |
| Tax: | $4,448.75 |
| Beds: | 4+1 |
| Baths: | 4 |
| Fireplace: | Y |
| Pool: | None |
Locatin Map:
Payment Calculator:
