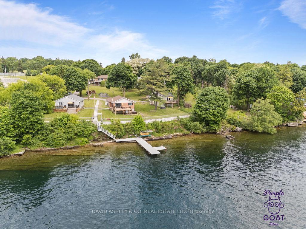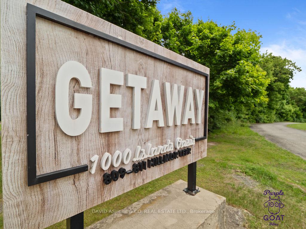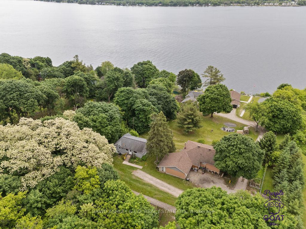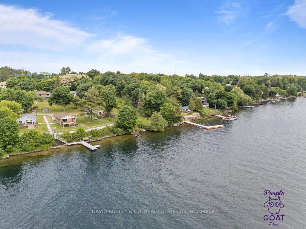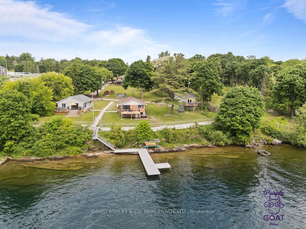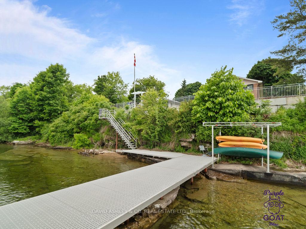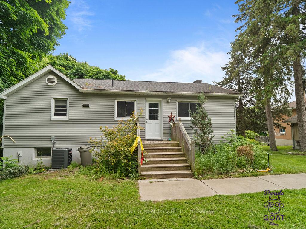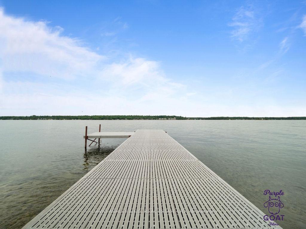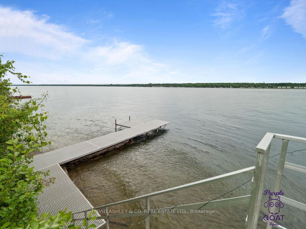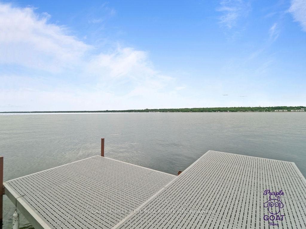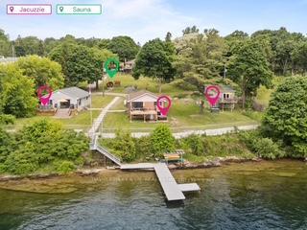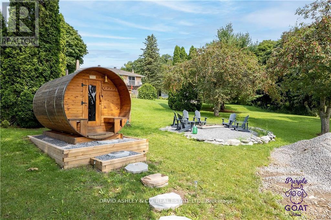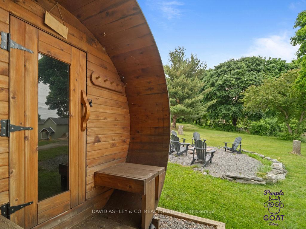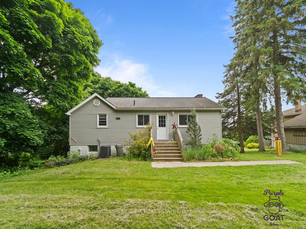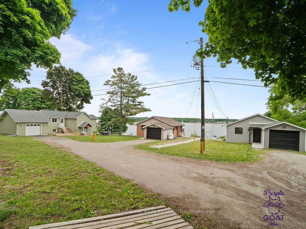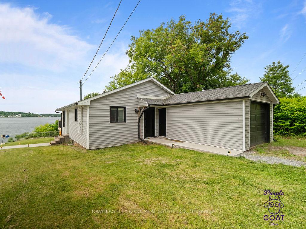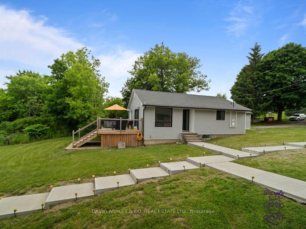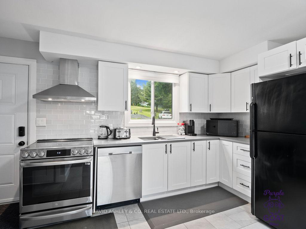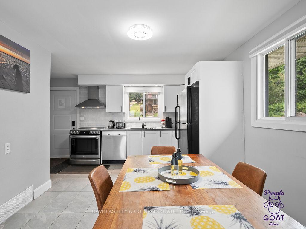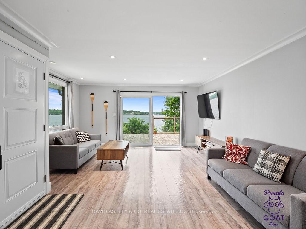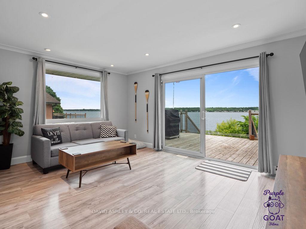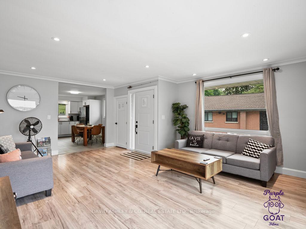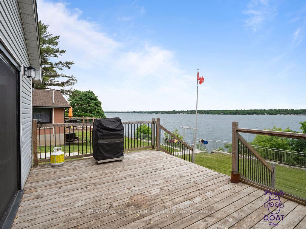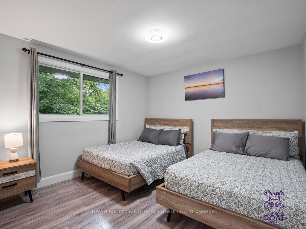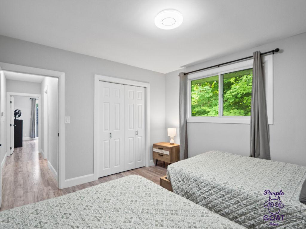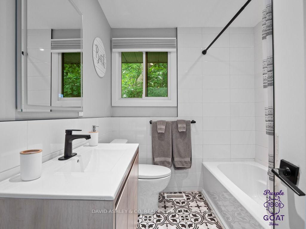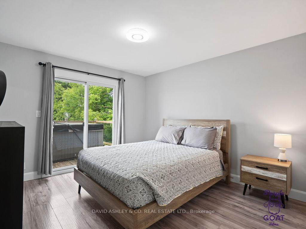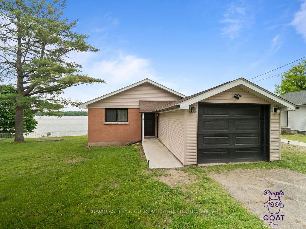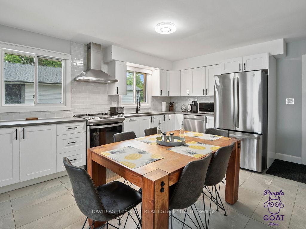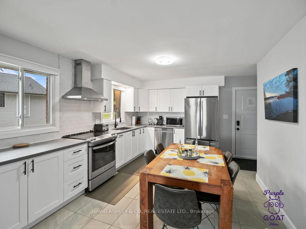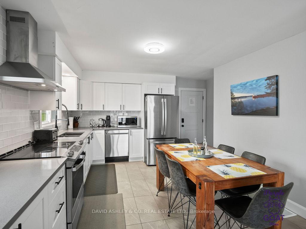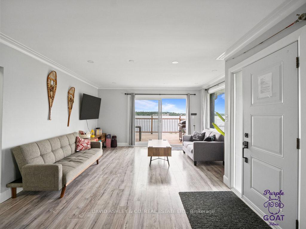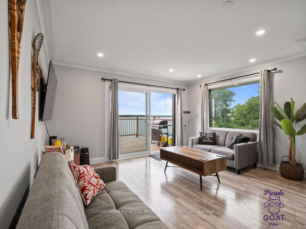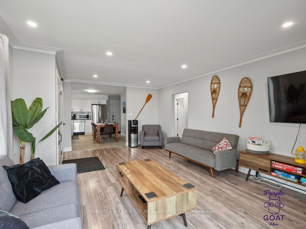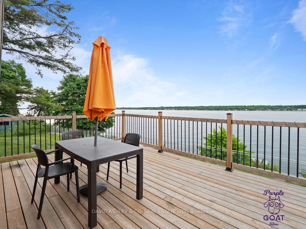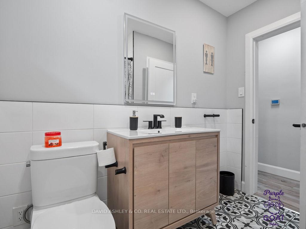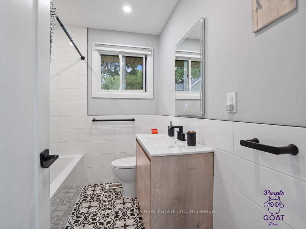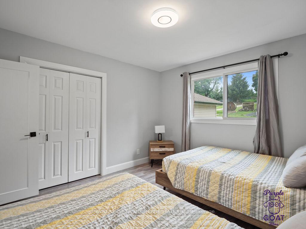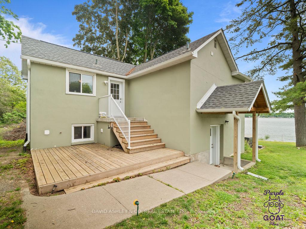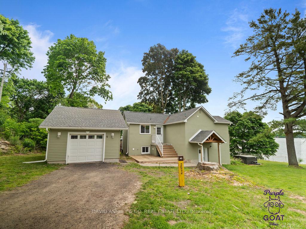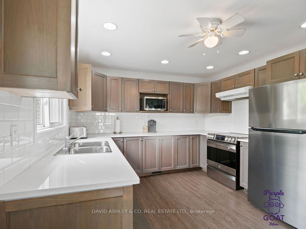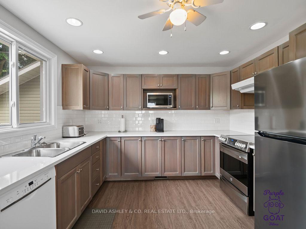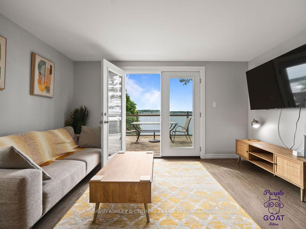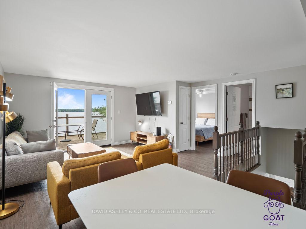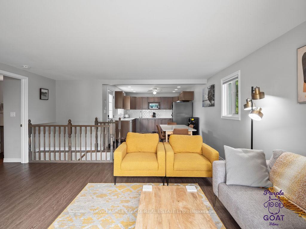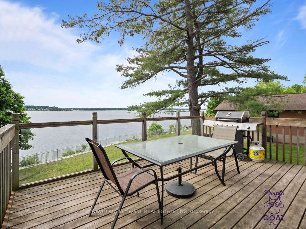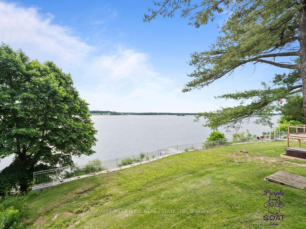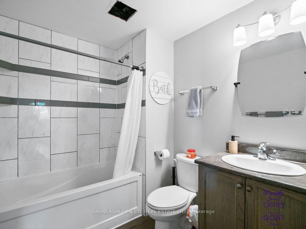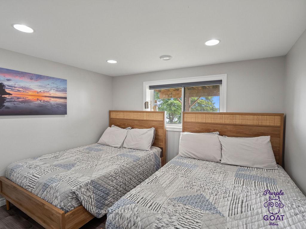$2,399,900
Available - For Sale
Listing ID: X12234134
809-811 HILMOR Terr South , Elizabethtown-Kitley, K6V 7G3, Leeds and Grenvi
| FIVE WATERFRONT INCOME HOMES, ONE PARCEL OF LAND, ONE GREAT PRICE!POSITIVE CASH FLOW FROM DAY ONE OF PURCHASE!! INVESTORS DREAM "A ONE-OF-A-KIND FAMILY COMPOUND of FIVE (5) TOTALLY RENOVATED HOMES ON A PRIME WATERFRONT Parcel on St Lawrence River". 2024 Gross Rental Income of $234,000. Seller offering stunning $1.5 Mill (approx) VTB reassignment option for qualified purchaser. Family Retreat/Compound of (1) main house and (4) additional Fully Renovated Waterfront winterized homes on One Large Oasis . All FIVE homes have been extensively renovated and upgraded. Upgrades Incl. Newer Roofs, Newer Flooring, kitchens, windows, furnaces, decks, electrical panels, 3 Hot Tubs, (1) Sauna, 170 ft retaining wall, aluminum dock and massive shoreline deck . Enhance your investment portfolio as this property is a recipe for success. Totally Turnkey! Excellent positive Income/cash flow with AirB&B business with established with repeat Income. Guests and Tenants enjoy the massive ships as they pass by. These 5 Getaway waterfront properties are a RARE FIND. Don't miss out on this Family compound Retreat investment. Perfect purchase for a large established family wanting to each own their own retreat on the water. Properties Sold "AS IS, WHERE IS". Financial details available upon request, book your private showing today. |
| Price | $2,399,900 |
| Taxes: | $9622.00 |
| Occupancy: | Tenant |
| Address: | 809-811 HILMOR Terr South , Elizabethtown-Kitley, K6V 7G3, Leeds and Grenvi |
| Lot Size: | 51.82 x 428.30 (Feet) |
| Acreage: | .50-1.99 |
| Directions/Cross Streets: | Hwy 2 to Eastern City limits of Brockville and Elizabethtown, head south of Private Hilmor Terrace b |
| Rooms: | 12 |
| Rooms +: | 5 |
| Bedrooms: | 11 |
| Bedrooms +: | 2 |
| Family Room: | T |
| Basement: | Partial Base, Full |
| Level/Floor | Room | Length(ft) | Width(ft) | Descriptions | |
| Room 1 | Main | Bathroom | 8.13 | 5.15 | |
| Room 2 | Main | Primary B | 13.22 | 11.64 | |
| Room 3 | Main | Bedroom | 11.91 | 11.15 | |
| Room 4 | Main | Living Ro | 21.65 | 12.66 | |
| Room 5 | Main | Dining Ro | 13.15 | 10.66 | |
| Room 6 | Main | Kitchen | 10.89 | 12.99 | |
| Room 7 | Main | Foyer | 8.82 | 4.49 | |
| Room 8 | Lower | Bedroom | 12.3 | 14.73 | |
| Room 9 | Lower | Bathroom | 7.74 | 11.97 | |
| Room 10 | Lower | Laundry | 10.82 | 9.97 | |
| Room 11 | Lower | Family Ro | 11.22 | 8.66 | |
| Room 12 | Lower | Other | 10.82 | 9.97 |
| Washroom Type | No. of Pieces | Level |
| Washroom Type 1 | 4 | Main |
| Washroom Type 2 | 4 | Lower |
| Washroom Type 3 | 0 | |
| Washroom Type 4 | 0 | |
| Washroom Type 5 | 0 | |
| Washroom Type 6 | 4 | Main |
| Washroom Type 7 | 4 | Lower |
| Washroom Type 8 | 0 | |
| Washroom Type 9 | 0 | |
| Washroom Type 10 | 0 | |
| Washroom Type 11 | 4 | Main |
| Washroom Type 12 | 4 | Lower |
| Washroom Type 13 | 0 | |
| Washroom Type 14 | 0 | |
| Washroom Type 15 | 0 | |
| Washroom Type 16 | 4 | Main |
| Washroom Type 17 | 4 | Lower |
| Washroom Type 18 | 0 | |
| Washroom Type 19 | 0 | |
| Washroom Type 20 | 0 | |
| Washroom Type 21 | 4 | Main |
| Washroom Type 22 | 4 | Lower |
| Washroom Type 23 | 0 | |
| Washroom Type 24 | 0 | |
| Washroom Type 25 | 0 |
| Total Area: | 0.00 |
| Property Type: | Detached |
| Style: | Bungalow-Raised |
| Exterior: | Brick, Vinyl Siding |
| Garage Type: | Attached |
| Drive Parking Spaces: | 10 |
| Pool: | None |
| Other Structures: | Aux Residences |
| Approximatly Square Footage: | 1500-2000 |
| Property Features: | Golf, Park |
| CAC Included: | N |
| Water Included: | N |
| Cabel TV Included: | N |
| Common Elements Included: | N |
| Heat Included: | N |
| Parking Included: | N |
| Condo Tax Included: | N |
| Building Insurance Included: | N |
| Fireplace/Stove: | N |
| Heat Type: | Forced Air |
| Central Air Conditioning: | Central Air |
| Central Vac: | N |
| Laundry Level: | Syste |
| Ensuite Laundry: | F |
| Elevator Lift: | False |
| Sewers: | Septic |
| Water: | Drilled W |
| Water Supply Types: | Drilled Well |
| Utilities-Hydro: | Y |
$
%
Years
This calculator is for demonstration purposes only. Always consult a professional
financial advisor before making personal financial decisions.
| Although the information displayed is believed to be accurate, no warranties or representations are made of any kind. |
| DAVID ASHLEY & CO. REAL ESTATE LTD. |
|
|

Wally Islam
Real Estate Broker
Dir:
416-949-2626
Bus:
416-293-8500
Fax:
905-913-8585
| Virtual Tour | Book Showing | Email a Friend |
Jump To:
At a Glance:
| Type: | Freehold - Detached |
| Area: | Leeds and Grenville |
| Municipality: | Elizabethtown-Kitley |
| Neighbourhood: | 811 - Elizabethtown Kitley (Old Kitley) Twp |
| Style: | Bungalow-Raised |
| Lot Size: | 51.82 x 428.30(Feet) |
| Tax: | $9,622 |
| Beds: | 11+2 |
| Baths: | 6 |
| Fireplace: | N |
| Pool: | None |
Locatin Map:
Payment Calculator:
