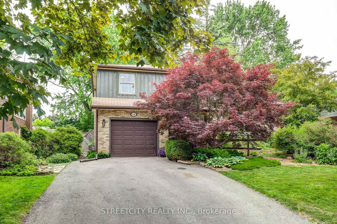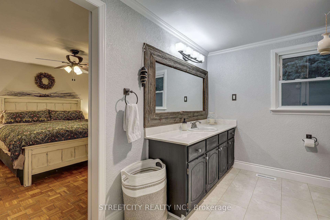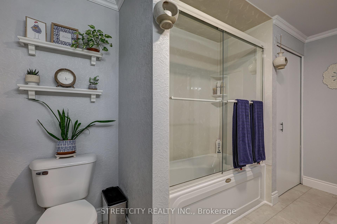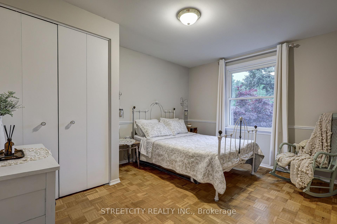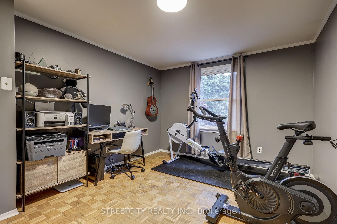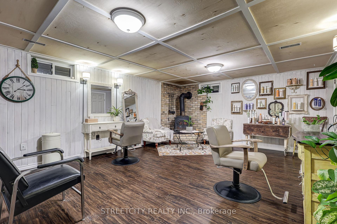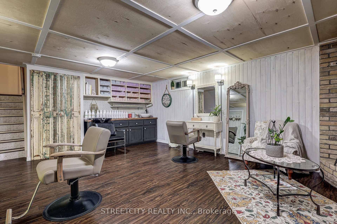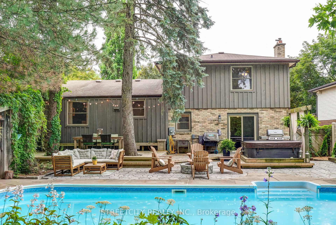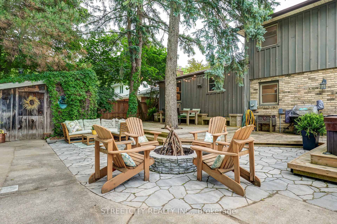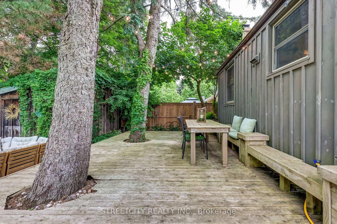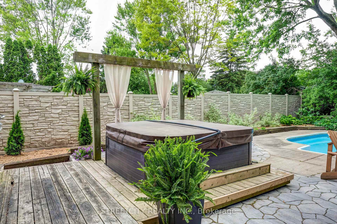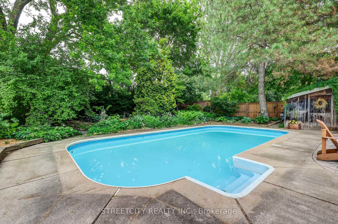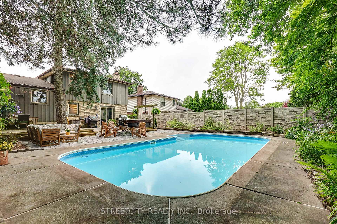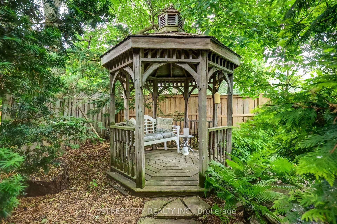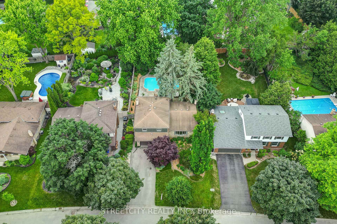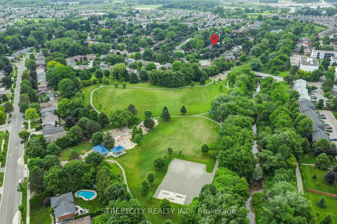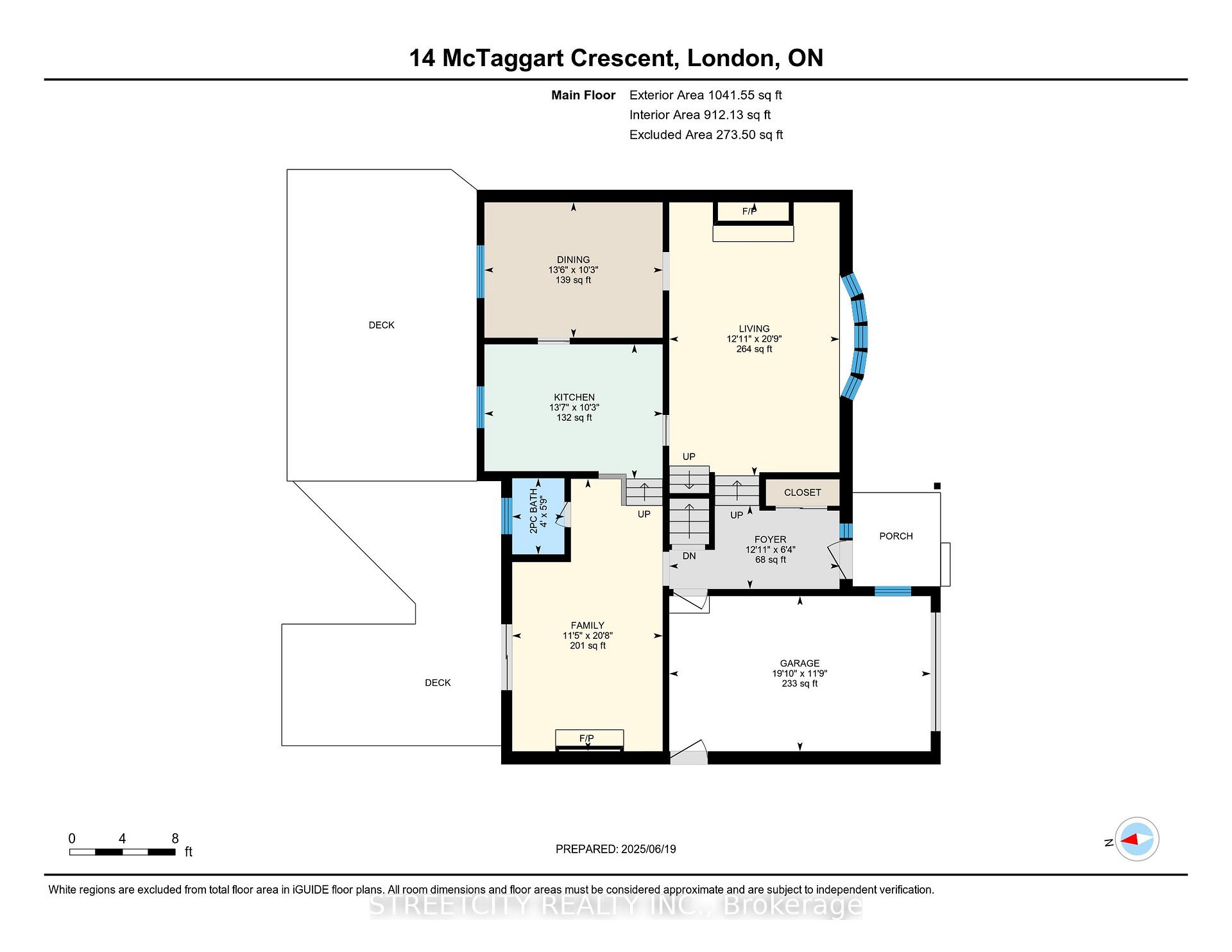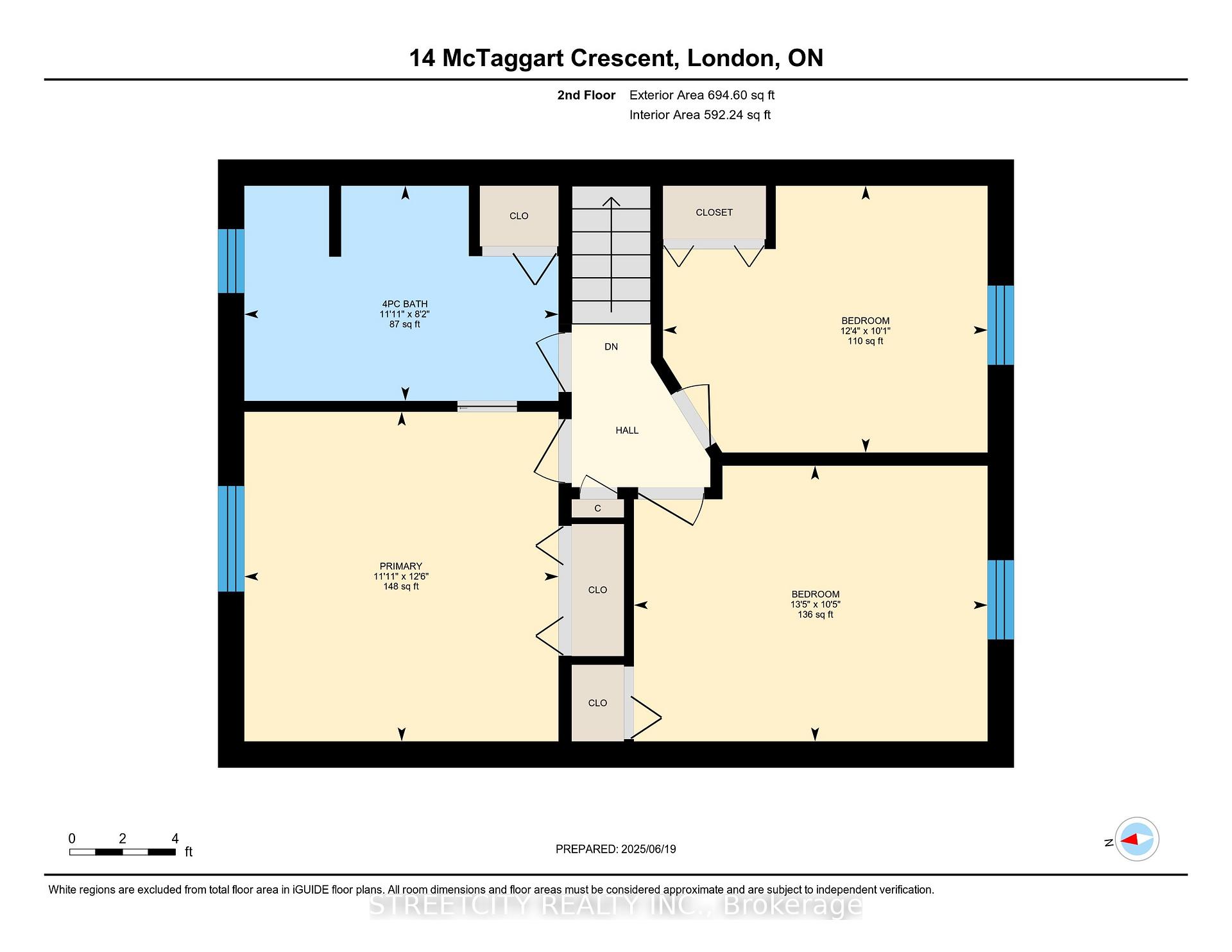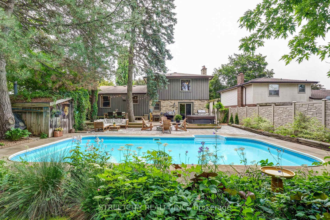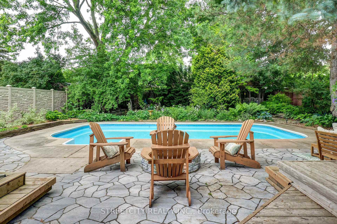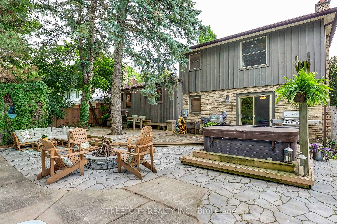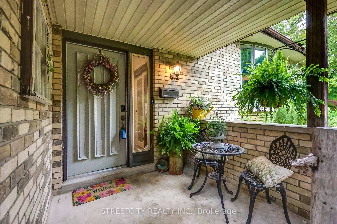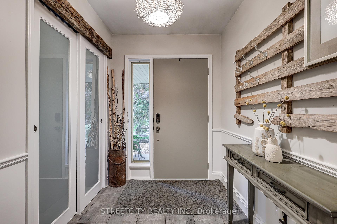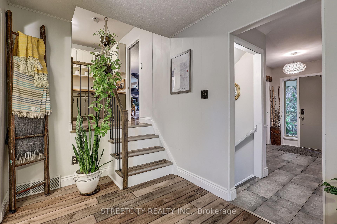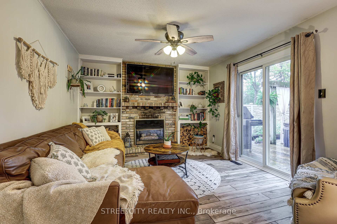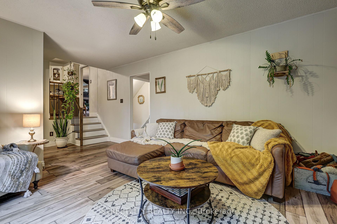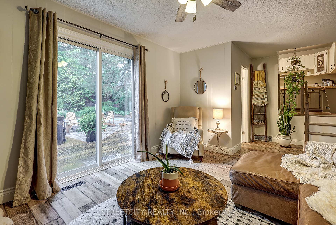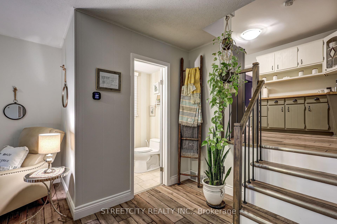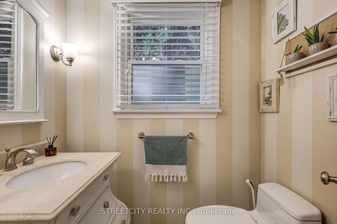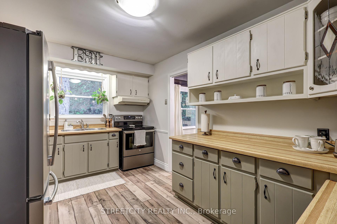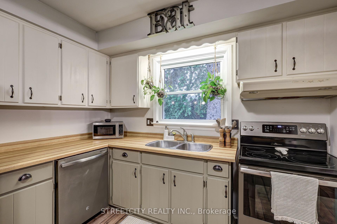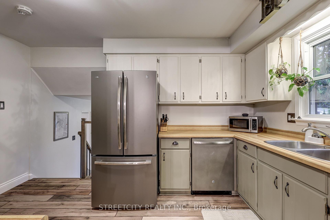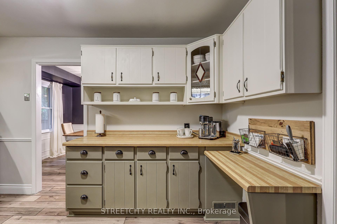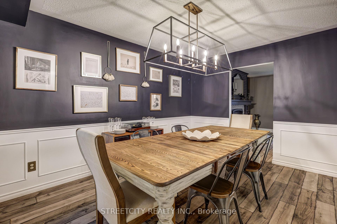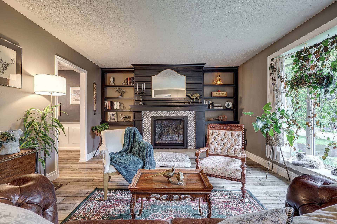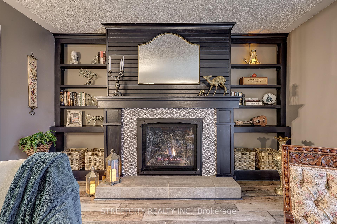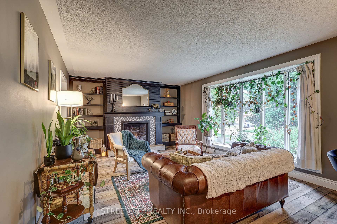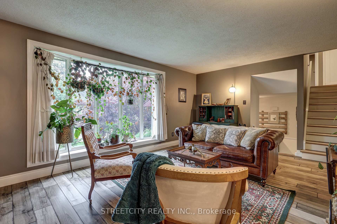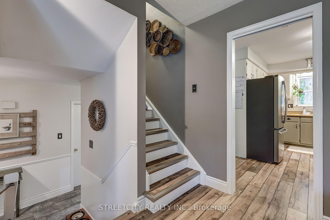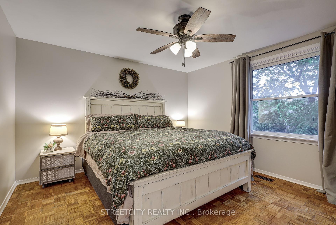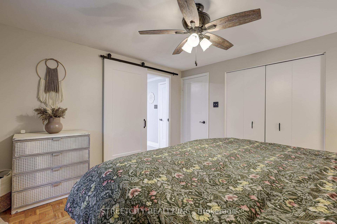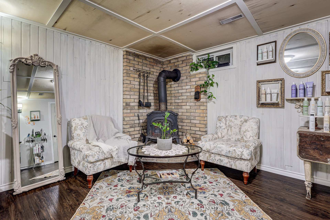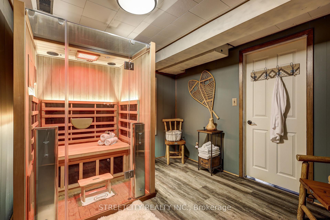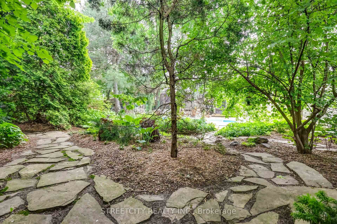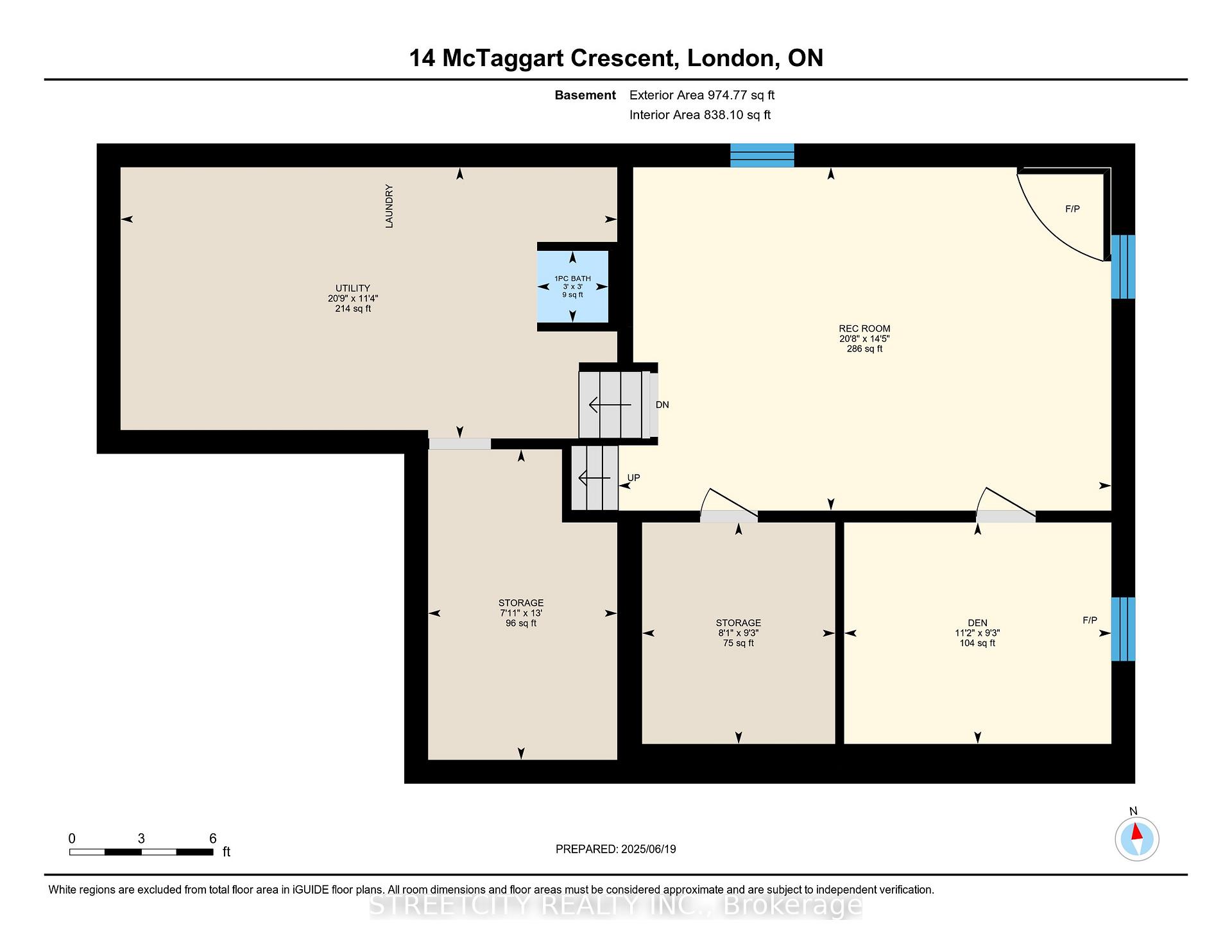$749,999
Available - For Sale
Listing ID: X12234130
14 McTaggart Cres , London North, N5X 2E3, Middlesex
| 5 Level Side Split - Backyard Oasis! Tucked away on a quiet, family-friendly roundabout this beautifully updated 5-level side split is full of charm, character, and functional living space. With 3 bedrooms, 2 bathrooms, 3 separate living areas and a grand dining room, this home offers plenty of space for growing families or those who love to entertain. The layout provides excellent separation of space, ideal for both privacy and connection. The attached garage and abundant storage throughout complete the practical side of this thoughtfully designed home. The lower level offers excellent potential for an in-law suite - formerly used as a hair salon and easily transformable into a family room with a functional shower and sink. Perfect for unwinding at the end of the day, this level also features a luxurious sauna room. Step outside into your own private backyard oasis, a true showstopper. With a large stone patio, spacious deck, hot tub, in-ground pool, and breathtaking gardens the outdoor space provides a tranquil and picturesque escape right at home. Located just steps from top-rated schools and one of London's premier parks, you'll enjoy easy access to sports fields, playgrounds, and a splash pad. If you are looking to stay active and connect with your community, this neighbourhood is for you. Every corner of this property reflects the care and love of its current owners; with tasteful renovations and eye-catching decor that blend style and comfort. Don't miss your chance to own this exceptional home in a sought-after neighbourhood. Book your private showing today! |
| Price | $749,999 |
| Taxes: | $4995.65 |
| Occupancy: | Owner |
| Address: | 14 McTaggart Cres , London North, N5X 2E3, Middlesex |
| Acreage: | < .50 |
| Directions/Cross Streets: | Trossacks Ave & Fanshawe Park Rd. E. |
| Rooms: | 10 |
| Rooms +: | 5 |
| Bedrooms: | 3 |
| Bedrooms +: | 0 |
| Family Room: | T |
| Basement: | Partially Fi |
| Level/Floor | Room | Length(ft) | Width(ft) | Descriptions | |
| Room 1 | Main | Bathroom | 3.97 | 5.67 | 2 Pc Bath |
| Room 2 | Main | Dining Ro | 13.51 | 10.27 | |
| Room 3 | Main | Family Ro | 11.41 | 20.66 | |
| Room 4 | Main | Foyer | 12.92 | 6.33 | |
| Room 5 | Main | Kitchen | 13.55 | 10.2 | |
| Room 6 | Main | Living Ro | 12.92 | 20.76 | |
| Room 7 | Second | Bathroom | 11.91 | 8.13 | 4 Pc Bath |
| Room 8 | Second | Bedroom | 12.3 | 10.1 | |
| Room 9 | Second | Bedroom 2 | 13.38 | 10.43 | |
| Room 10 | Second | Primary B | 11.91 | 12.46 |
| Washroom Type | No. of Pieces | Level |
| Washroom Type 1 | 4 | Upper |
| Washroom Type 2 | 2 | Main |
| Washroom Type 3 | 0 | |
| Washroom Type 4 | 0 | |
| Washroom Type 5 | 0 |
| Total Area: | 0.00 |
| Approximatly Age: | 51-99 |
| Property Type: | Detached |
| Style: | Sidesplit 5 |
| Exterior: | Brick, Wood |
| Garage Type: | Attached |
| (Parking/)Drive: | Available |
| Drive Parking Spaces: | 4 |
| Park #1 | |
| Parking Type: | Available |
| Park #2 | |
| Parking Type: | Available |
| Pool: | Inground |
| Other Structures: | Shed |
| Approximatly Age: | 51-99 |
| Approximatly Square Footage: | 1500-2000 |
| Property Features: | Fenced Yard, Golf |
| CAC Included: | N |
| Water Included: | N |
| Cabel TV Included: | N |
| Common Elements Included: | N |
| Heat Included: | N |
| Parking Included: | N |
| Condo Tax Included: | N |
| Building Insurance Included: | N |
| Fireplace/Stove: | Y |
| Heat Type: | Forced Air |
| Central Air Conditioning: | Central Air |
| Central Vac: | N |
| Laundry Level: | Syste |
| Ensuite Laundry: | F |
| Sewers: | Sewer |
| Utilities-Cable: | Y |
| Utilities-Hydro: | Y |
$
%
Years
This calculator is for demonstration purposes only. Always consult a professional
financial advisor before making personal financial decisions.
| Although the information displayed is believed to be accurate, no warranties or representations are made of any kind. |
| STREETCITY REALTY INC. |
|
|

Wally Islam
Real Estate Broker
Dir:
416-949-2626
Bus:
416-293-8500
Fax:
905-913-8585
| Virtual Tour | Book Showing | Email a Friend |
Jump To:
At a Glance:
| Type: | Freehold - Detached |
| Area: | Middlesex |
| Municipality: | London North |
| Neighbourhood: | North C |
| Style: | Sidesplit 5 |
| Approximate Age: | 51-99 |
| Tax: | $4,995.65 |
| Beds: | 3 |
| Baths: | 2 |
| Fireplace: | Y |
| Pool: | Inground |
Locatin Map:
Payment Calculator:
