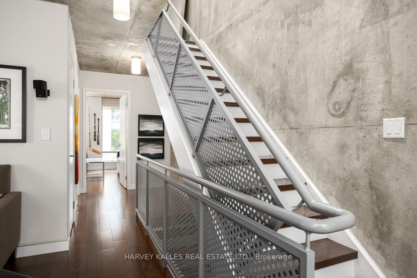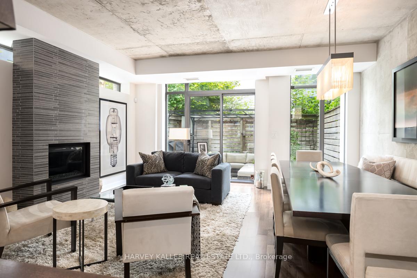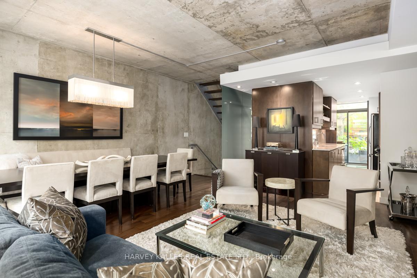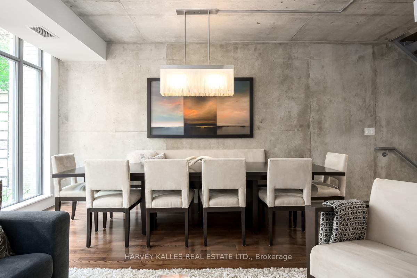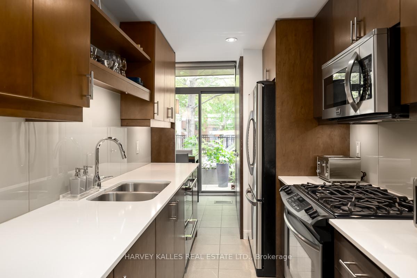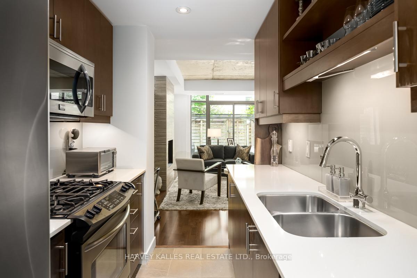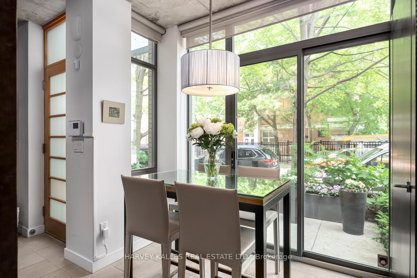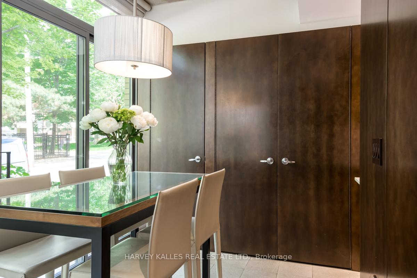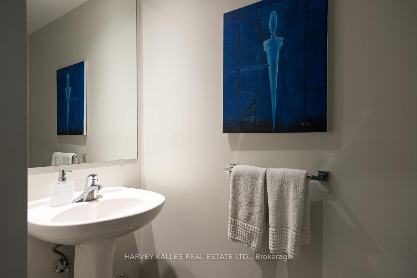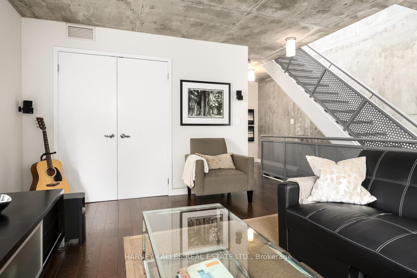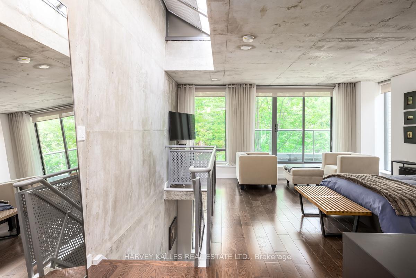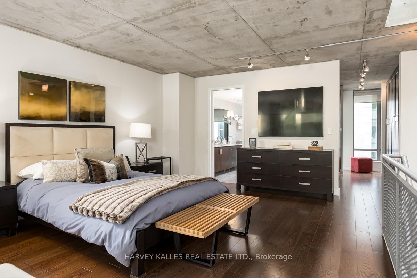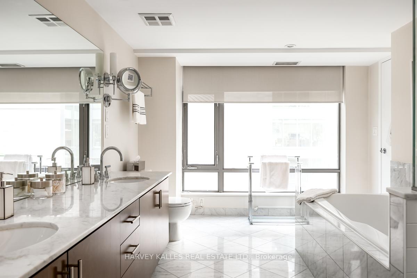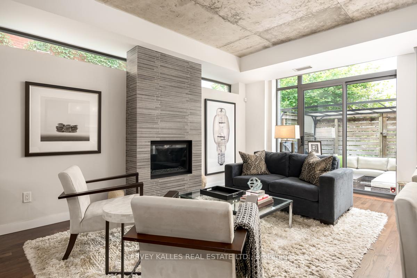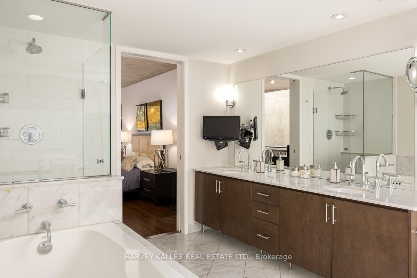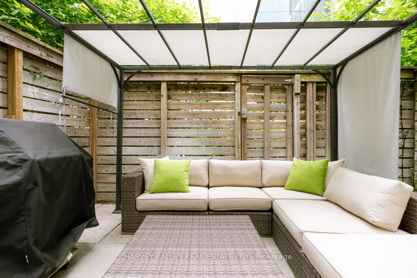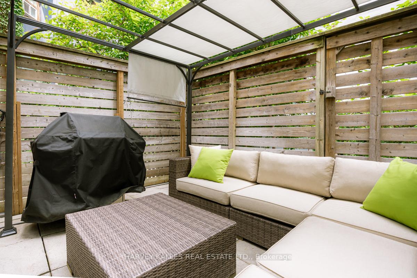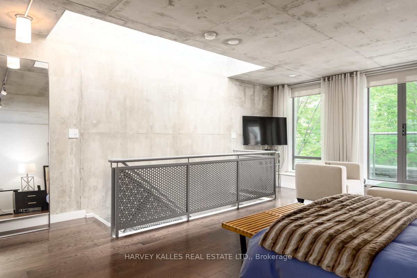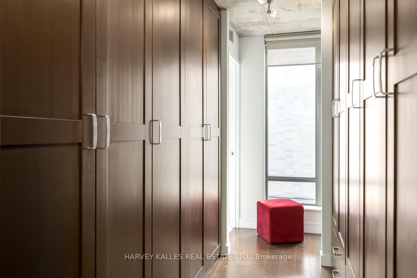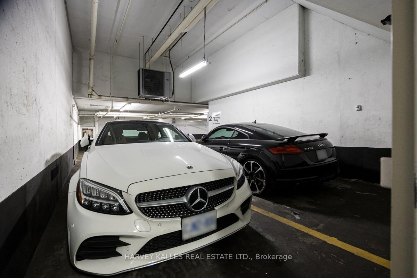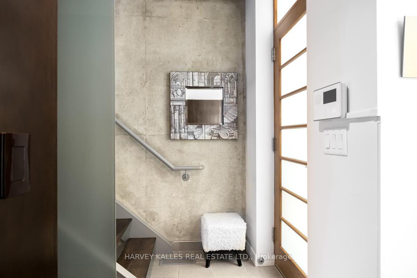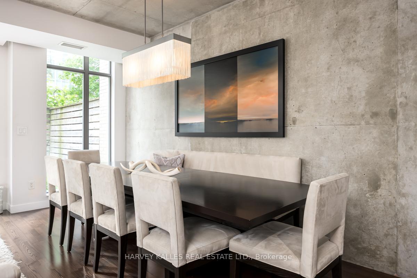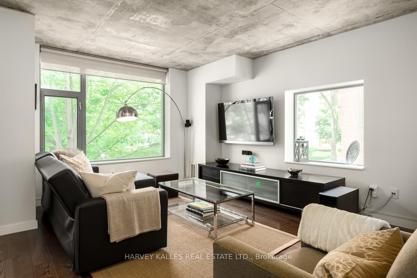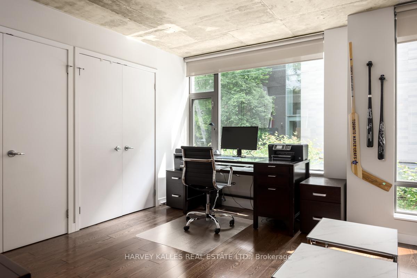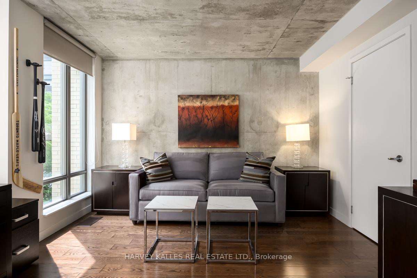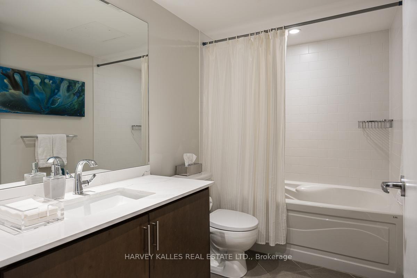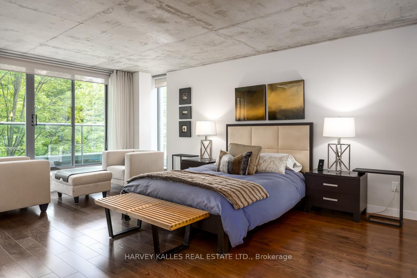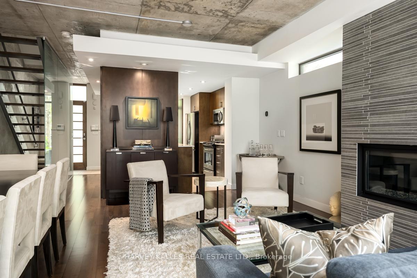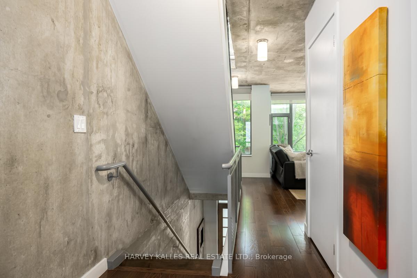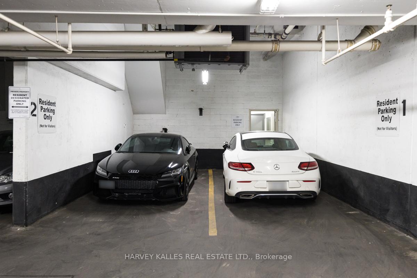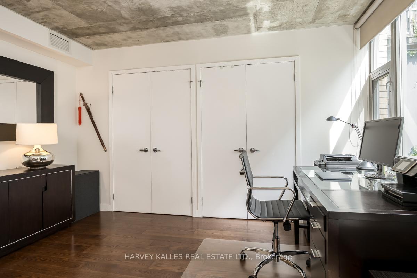$1,699,000
Available - For Sale
Listing ID: C12231200
301 Mutual Stre , Toronto, M4Y 1X6, Toronto
| Nestled in the vibrant heart of Toronto's coveted Garden District and part of the esteemed Radio City complex, this sophisticated 3-storey townhouse end unit at 301 Mutual Street offers an unparalleled urban living experience. . Boasting nearly 2,000 sq ft above grade, this meticulously designed home features cleverly defined spaces and contemporary finishes throughout. Step inside to a layout that perfectly balances flow with functionality. The sleek galley kitchen is a chef's dream, complete with premium appliances, a convenient eat-in breakfast area, and a walk-in pantry offering both style and practicality. From the main living area, enjoy a fantastic walkout to your private back terrace, ideal for unwinding or al fresco dining. The third floor is dedicated to the opulent primary bedroom, a true sanctuary featuring a galley-style walk-in closet/dressing area and a luxurious spa-like 5-piece ensuite bathroom. Experience ultimate convenience with direct access from your underground 2-car parking straight into your unit, providing unparalleled ease and security. Residents also benefit from exceptional building amenities, including a gym and party room, all within a well-managed luxury building. With a Walk Score of 99, everything you need is moments away: subway access, the Eaton Centre, TMU, hospitals, and a vibrant array of shops and restaurants. This move-in ready home offers the perfect blend of comfort, style, and unbeatable urban access. This is more than a home; it's a lifestyle of spacious urban luxury and a rare piece of prime downtown Toronto real estate! |
| Price | $1,699,000 |
| Taxes: | $9094.29 |
| Assessment Year: | 2024 |
| Occupancy: | Owner |
| Address: | 301 Mutual Stre , Toronto, M4Y 1X6, Toronto |
| Postal Code: | M4Y 1X6 |
| Province/State: | Toronto |
| Directions/Cross Streets: | Mutual St & Alexander St |
| Level/Floor | Room | Length(ft) | Width(ft) | Descriptions | |
| Room 1 | Main | Kitchen | 10.82 | 6.82 | Galley Kitchen, Stainless Steel Appl, Porcelain Floor |
| Room 2 | Main | Breakfast | 7.58 | 6.66 | W/O To Patio, Pantry, Porcelain Floor |
| Room 3 | Main | Dining Ro | 18.17 | 6.82 | Open Concept, Hardwood Floor, Large Window |
| Room 4 | Main | Living Ro | 19.25 | 9.68 | Gas Fireplace, W/O To Terrace, Window Floor to Ceil |
| Room 5 | Second | Bedroom 2 | 14.24 | 12.66 | Large Window, His and Hers Closets, Hardwood Floor |
| Room 6 | Second | Bedroom 3 | 14.66 | 12.99 | Large Window, Walk-In Closet(s), Hardwood Floor |
| Room 7 | Third | Primary B | 20.24 | 13.15 | 5 Pc Ensuite, Walk-In Closet(s), Large Window |
| Room 8 | Lower | Mud Room | 9.15 | 4.43 | Access To Garage |
| Room 9 | Lower | Utility R | 16.83 | 7.68 |
| Washroom Type | No. of Pieces | Level |
| Washroom Type 1 | 2 | Main |
| Washroom Type 2 | 4 | Second |
| Washroom Type 3 | 5 | Third |
| Washroom Type 4 | 0 | |
| Washroom Type 5 | 0 |
| Total Area: | 0.00 |
| Approximatly Age: | 16-30 |
| Sprinklers: | Alar |
| Washrooms: | 3 |
| Heat Type: | Forced Air |
| Central Air Conditioning: | Central Air |
$
%
Years
This calculator is for demonstration purposes only. Always consult a professional
financial advisor before making personal financial decisions.
| Although the information displayed is believed to be accurate, no warranties or representations are made of any kind. |
| HARVEY KALLES REAL ESTATE LTD. |
|
|

Wally Islam
Real Estate Broker
Dir:
416-949-2626
Bus:
416-293-8500
Fax:
905-913-8585
| Book Showing | Email a Friend |
Jump To:
At a Glance:
| Type: | Com - Condo Townhouse |
| Area: | Toronto |
| Municipality: | Toronto C08 |
| Neighbourhood: | Church-Yonge Corridor |
| Style: | 3-Storey |
| Approximate Age: | 16-30 |
| Tax: | $9,094.29 |
| Maintenance Fee: | $1,024.92 |
| Beds: | 3 |
| Baths: | 3 |
| Fireplace: | Y |
Locatin Map:
Payment Calculator:
