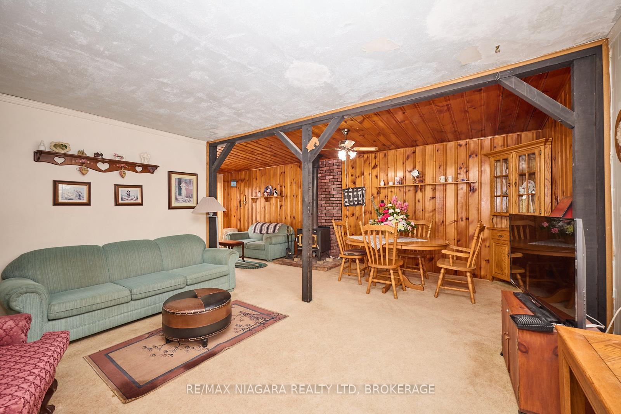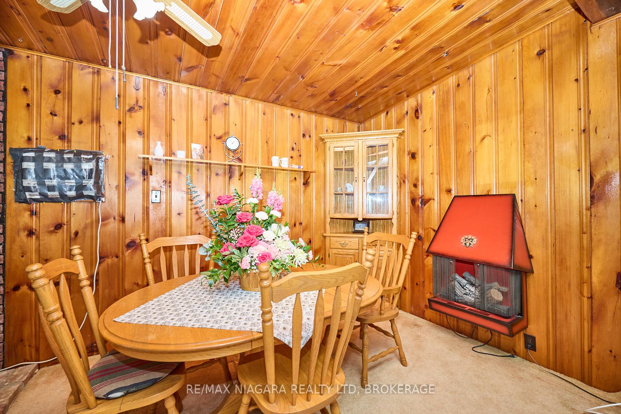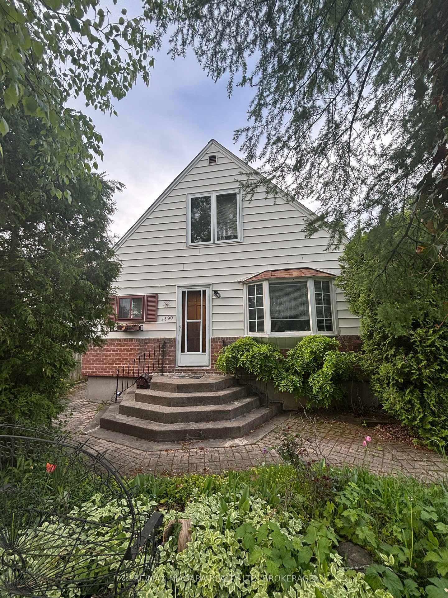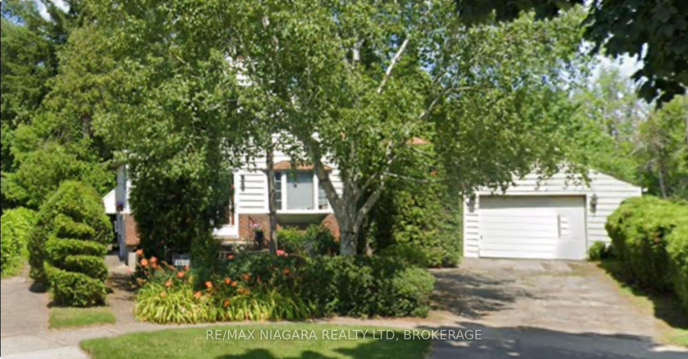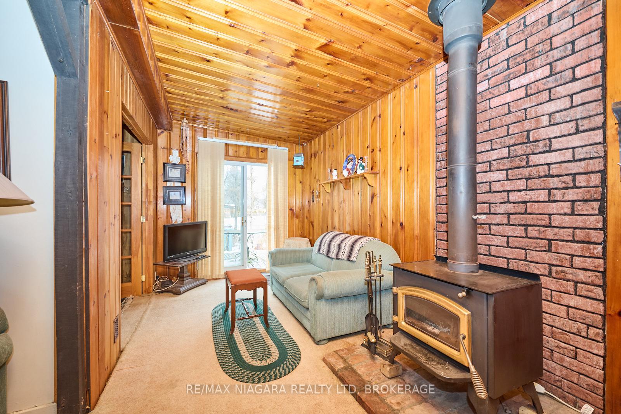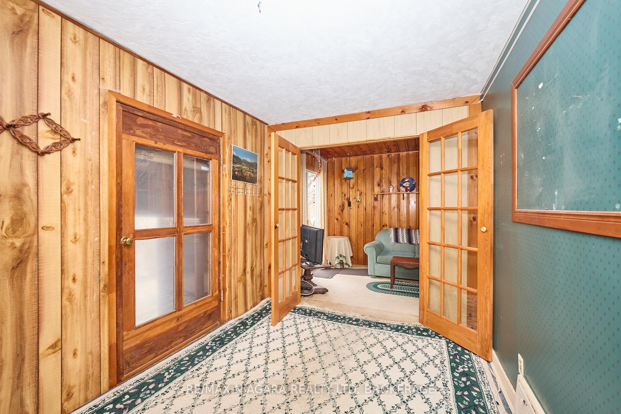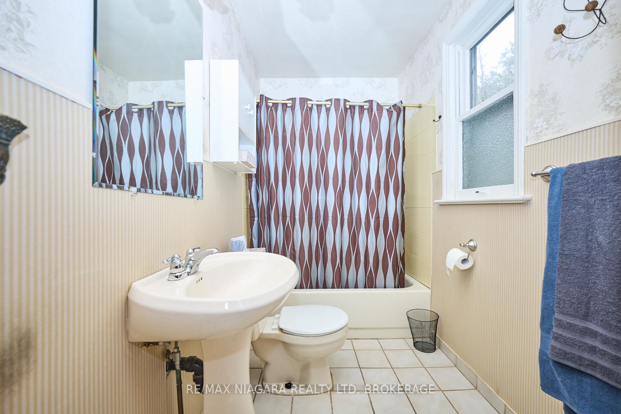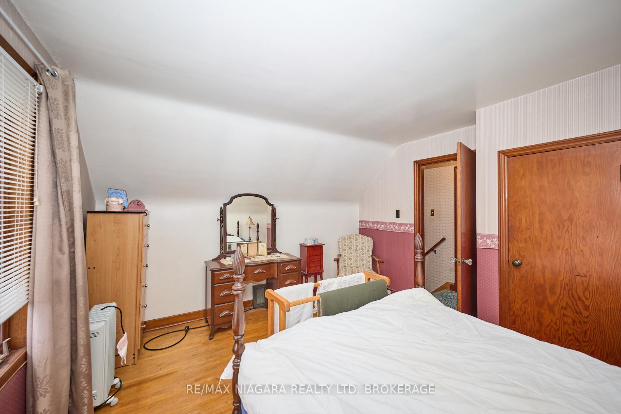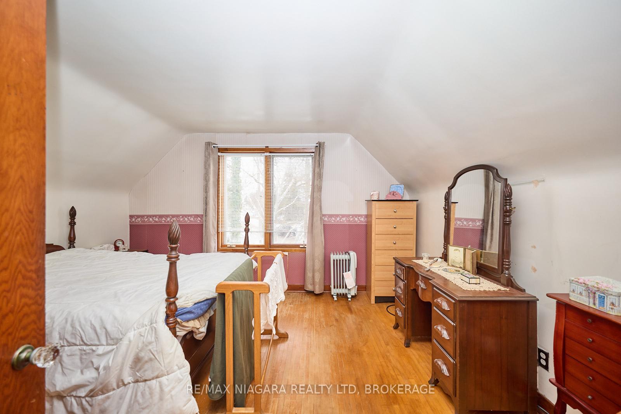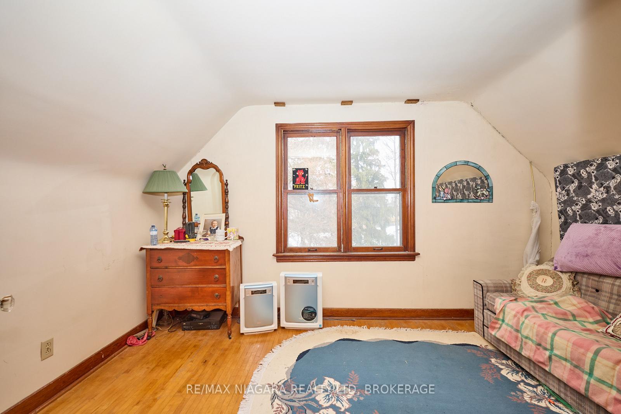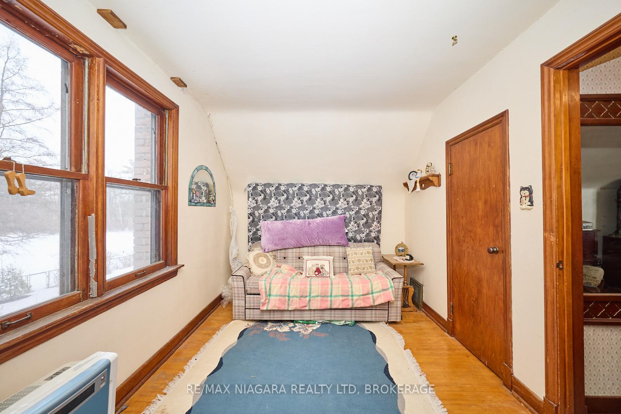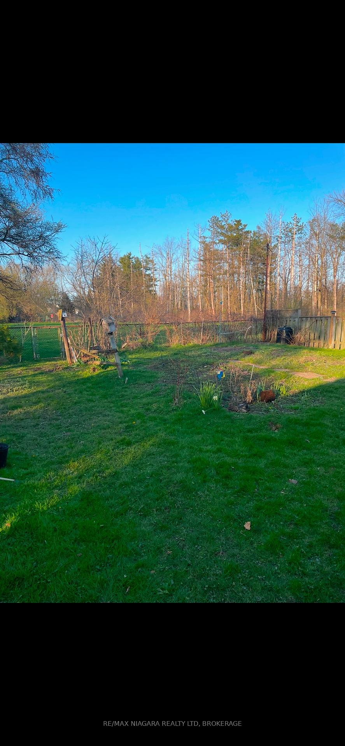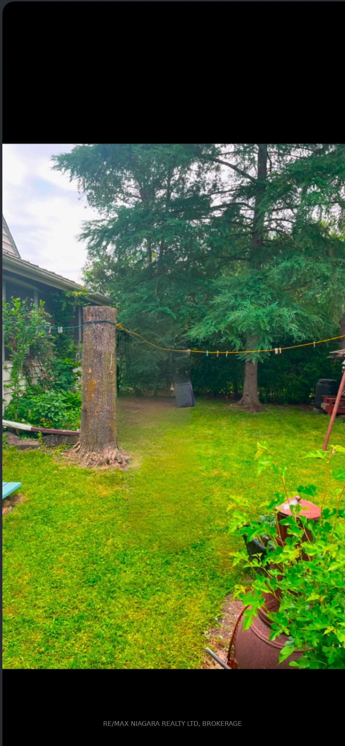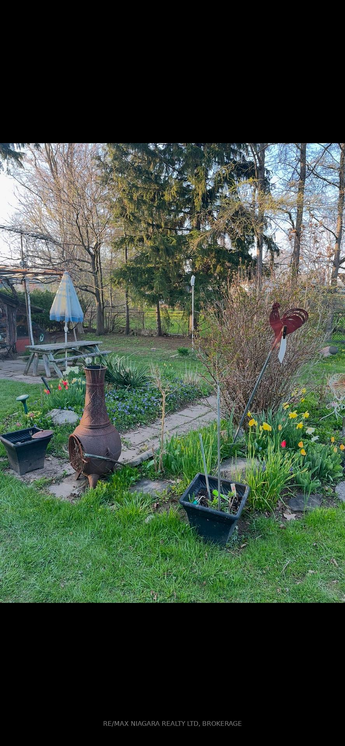$475,000
Available - For Sale
Listing ID: X12159566
5590 Glamis Cres , Niagara Falls, L2G 1G3, Niagara
| Charming Home on an Oversized Lot backing onto Royal Manor Park Nestled on a quiet crescent in a highly sought-after neighborhood, 5590 Glamis Crescent offers a rare opportunity to own a solid detached home on an oversized lot with no rear neighbors. This inviting property features a detached garage and a partially finished basement, providing both comfort and potential. The main floor boasts a spacious eat-in kitchen, a cozy family room with a wood-burning fireplace with a connected dining room featuring sliding doors leading to a large deck and beautifully private backyard. A four-piece bathroom, a versatile office (previously used as a main-floor bedroom), and a charming three-season sunroom complete this level. Upstairs, you'll find two generously sized bedrooms with original hardwood floors, exuding warmth and character. The lower level, with a separate entrance, offers a large recreation room and a laundry area, perfect for additional living space or future customization. The expansive backyard is a true retreat, offering a serene and private setting with no rear neighbors. Whether you're gardening, barbecuing, or enjoying a quiet meal on the deck, this outdoor space is perfect for relaxation and entertaining. Don't miss this unique opportunity to own a home in a prime location, steps from Royal Manor Park and close to all amenities. |
| Price | $475,000 |
| Taxes: | $2847.00 |
| Assessment Year: | 2025 |
| Occupancy: | Vacant |
| Address: | 5590 Glamis Cres , Niagara Falls, L2G 1G3, Niagara |
| Acreage: | < .50 |
| Directions/Cross Streets: | Royal Manor Drive and Glamis Crescent |
| Rooms: | 8 |
| Rooms +: | 1 |
| Bedrooms: | 2 |
| Bedrooms +: | 0 |
| Family Room: | T |
| Basement: | Partially Fi, Separate Ent |
| Level/Floor | Room | Length(ft) | Width(ft) | Descriptions | |
| Room 1 | Main | Kitchen | 11.09 | 11.48 | Eat-in Kitchen |
| Room 2 | Main | Dining Ro | 9.38 | 8.5 | W/O To Deck |
| Room 3 | Main | Family Ro | 15.78 | 19.09 | Fireplace |
| Room 4 | Main | Office | 8.17 | 11.18 | W/O To Sunroom |
| Room 5 | Main | Sunroom | 9.68 | 14.99 | W/O To Yard |
| Room 6 | Main | Bathroom | 4.07 | 8.07 | 4 Pc Bath |
| Room 7 | Second | Primary B | 12.3 | 11.28 | Hardwood Floor |
| Room 8 | Second | Bedroom 2 | 11.87 | 11.28 | Hardwood Floor |
| Room 9 | Basement | Recreatio | 16.56 | 11.68 |
| Washroom Type | No. of Pieces | Level |
| Washroom Type 1 | 4 | Main |
| Washroom Type 2 | 0 | |
| Washroom Type 3 | 0 | |
| Washroom Type 4 | 0 | |
| Washroom Type 5 | 0 |
| Total Area: | 0.00 |
| Approximatly Age: | 51-99 |
| Property Type: | Detached |
| Style: | 1 1/2 Storey |
| Exterior: | Vinyl Siding |
| Garage Type: | Detached |
| (Parking/)Drive: | Front Yard |
| Drive Parking Spaces: | 3 |
| Park #1 | |
| Parking Type: | Front Yard |
| Park #2 | |
| Parking Type: | Front Yard |
| Park #3 | |
| Parking Type: | Private |
| Pool: | None |
| Other Structures: | Garden Shed |
| Approximatly Age: | 51-99 |
| Approximatly Square Footage: | 1100-1500 |
| Property Features: | Park |
| CAC Included: | N |
| Water Included: | N |
| Cabel TV Included: | N |
| Common Elements Included: | N |
| Heat Included: | N |
| Parking Included: | N |
| Condo Tax Included: | N |
| Building Insurance Included: | N |
| Fireplace/Stove: | Y |
| Heat Type: | Forced Air |
| Central Air Conditioning: | None |
| Central Vac: | N |
| Laundry Level: | Syste |
| Ensuite Laundry: | F |
| Sewers: | Sewer |
$
%
Years
This calculator is for demonstration purposes only. Always consult a professional
financial advisor before making personal financial decisions.
| Although the information displayed is believed to be accurate, no warranties or representations are made of any kind. |
| RE/MAX NIAGARA REALTY LTD, BROKERAGE |
|
|

Wally Islam
Real Estate Broker
Dir:
416-949-2626
Bus:
416-293-8500
Fax:
905-913-8585
| Book Showing | Email a Friend |
Jump To:
At a Glance:
| Type: | Freehold - Detached |
| Area: | Niagara |
| Municipality: | Niagara Falls |
| Neighbourhood: | 215 - Hospital |
| Style: | 1 1/2 Storey |
| Approximate Age: | 51-99 |
| Tax: | $2,847 |
| Beds: | 2 |
| Baths: | 1 |
| Fireplace: | Y |
| Pool: | None |
Locatin Map:
Payment Calculator:
