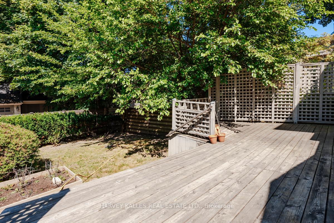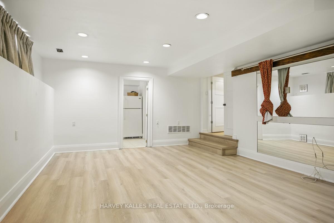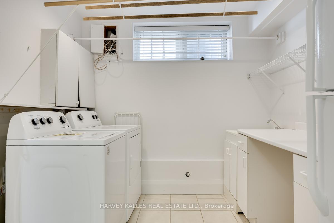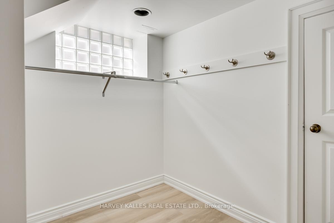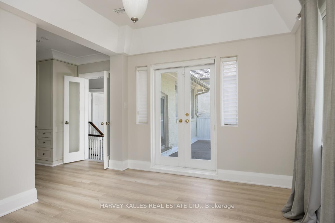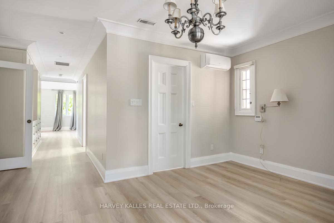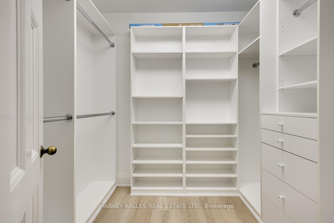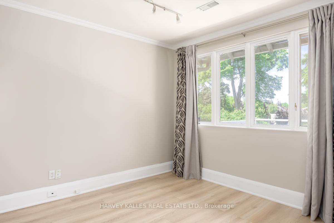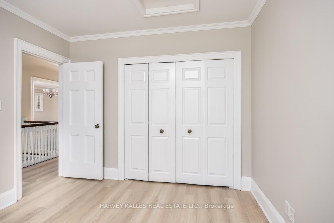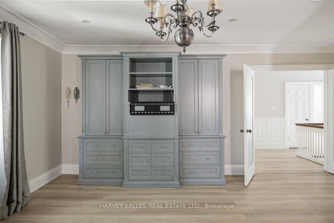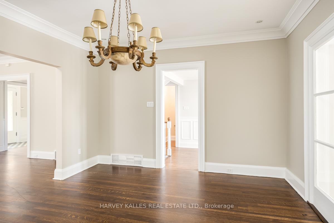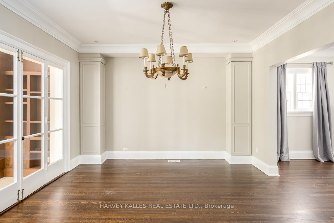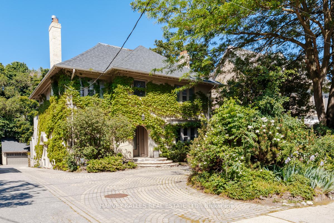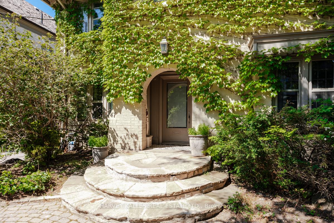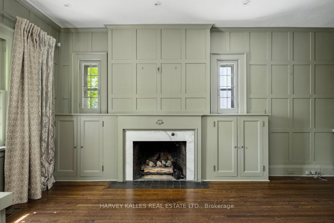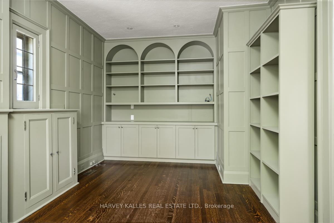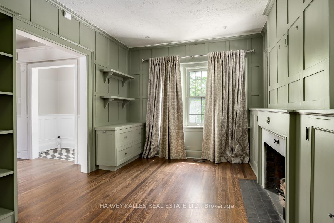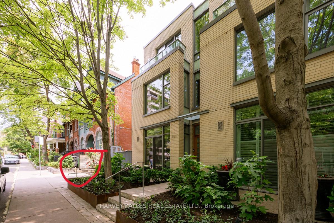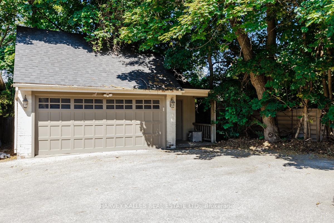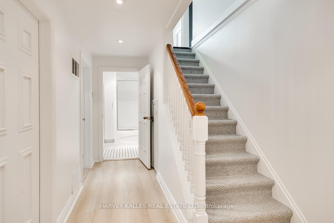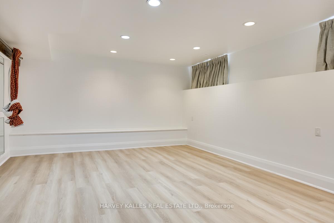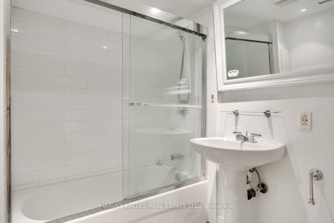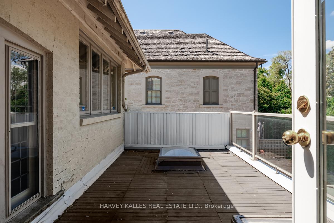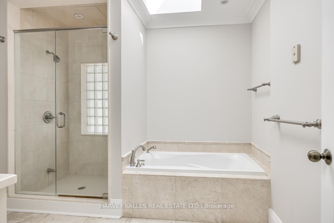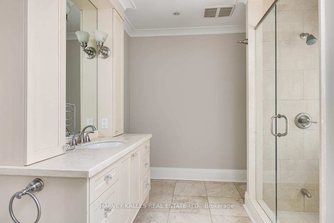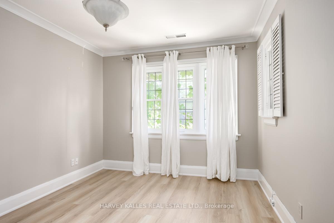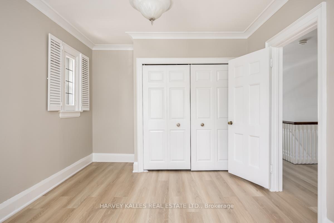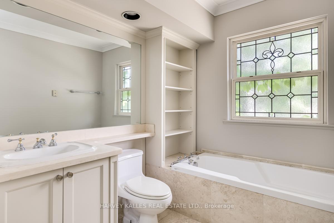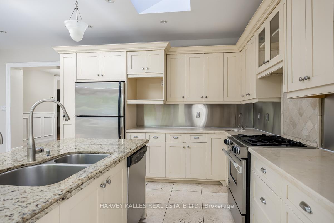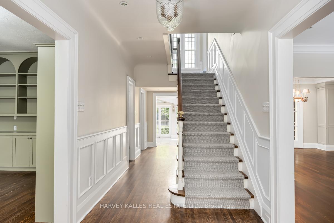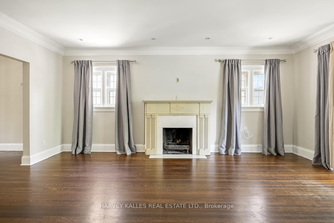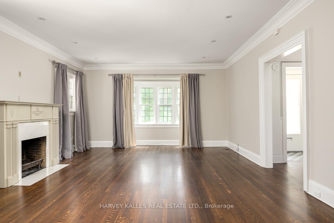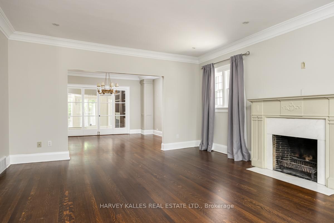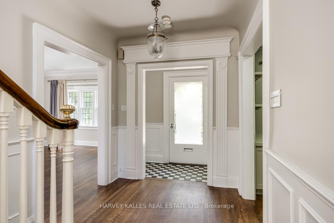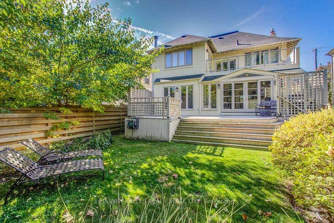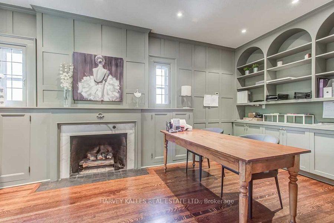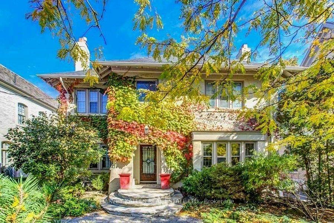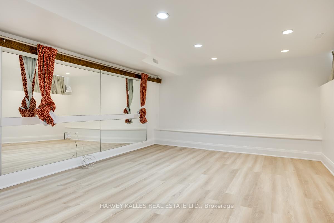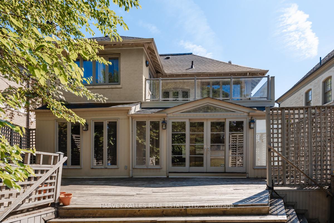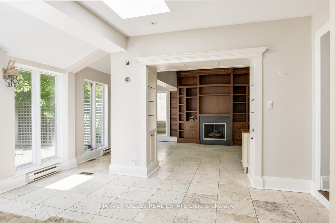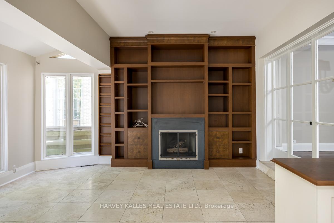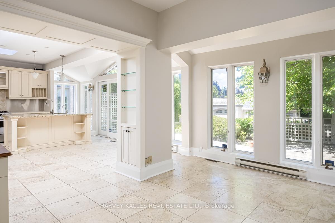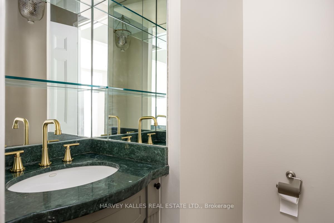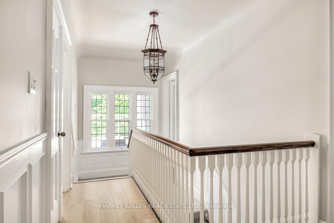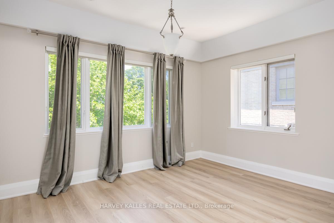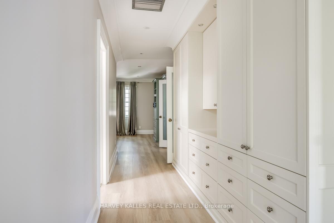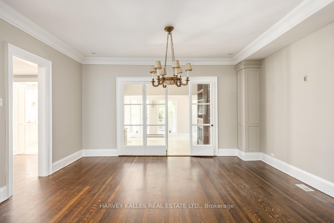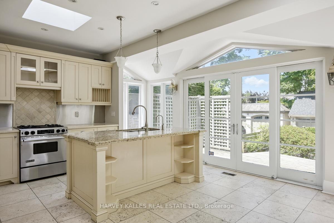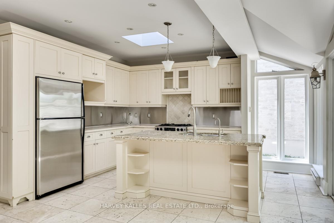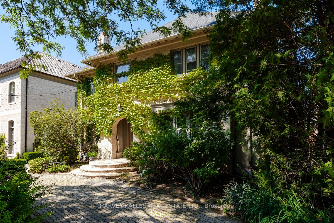$10,500
Available - For Rent
Listing ID: C12234090
47 Hillholm Road , Toronto, M5P 1M4, Toronto
| Stunning Forest Hill Executive Home For Lease. One Of The Most Prestigious Addresses In Forest Hill. Main Floor Library And Family Room. Walk Out From Kitchen. Primary Suite With Adjoining Sitting Room/Nursery B/I Cabinetry, And Walk Out To 2nd Floor Balcony. Hardwood Floors And Multiple Fireplaces. Close Proximity To UCC And BSS. Show With Confidence! |
| Price | $10,500 |
| Taxes: | $0.00 |
| Occupancy: | Vacant |
| Address: | 47 Hillholm Road , Toronto, M5P 1M4, Toronto |
| Directions/Cross Streets: | Kilbarry/Dunvegan |
| Rooms: | 10 |
| Bedrooms: | 4 |
| Bedrooms +: | 0 |
| Family Room: | T |
| Basement: | Finished |
| Furnished: | Unfu |
| Level/Floor | Room | Length(ft) | Width(ft) | Descriptions | |
| Room 1 | Main | Living Ro | 20.01 | 15.68 | Hardwood Floor, Fireplace, 2 Pc Bath |
| Room 2 | Main | Dining Ro | 13.09 | 15.68 | Hardwood Floor, Open Concept, French Doors |
| Room 3 | Main | Kitchen | 14.83 | 18.5 | Eat-in Kitchen, Centre Island, W/O To Deck |
| Room 4 | Main | Family Ro | 14.83 | 12.17 | B/I Shelves, Gas Fireplace |
| Room 5 | Main | Library | 18.01 | 10.43 | Gas Fireplace, B/I Bookcase, Hardwood Floor |
| Room 6 | Second | Primary B | 13.09 | 15.68 | Laminate, Walk-In Closet(s), 4 Pc Ensuite |
| Room 7 | Second | Nursery | 10.59 | 13.74 | W/O To Balcony, Overlooks Garden |
| Room 8 | Second | Bedroom 3 | 10.99 | 10.43 | Crown Moulding, Double Closet |
| Room 9 | Second | Bedroom 4 | 13.25 | 10.43 | Laminate, Double Closet |
| Room 10 | Lower | Recreatio | 22.4 | 14.17 | Combined w/Br, 4 Pc Bath, Vinyl Floor |
| Room 11 | Lower | Laundry | 8.59 | 9.58 | Tile Floor, Window, B/I Shelves |
| Room 12 | Lower | Other | 14.99 | 6.59 | Window |
| Washroom Type | No. of Pieces | Level |
| Washroom Type 1 | 4 | |
| Washroom Type 2 | 3 | |
| Washroom Type 3 | 2 | |
| Washroom Type 4 | 0 | |
| Washroom Type 5 | 0 |
| Total Area: | 0.00 |
| Property Type: | Detached |
| Style: | 2-Storey |
| Exterior: | Brick |
| Garage Type: | Detached |
| (Parking/)Drive: | Private |
| Drive Parking Spaces: | 3 |
| Park #1 | |
| Parking Type: | Private |
| Park #2 | |
| Parking Type: | Private |
| Pool: | None |
| Laundry Access: | Ensuite |
| Approximatly Square Footage: | 3000-3500 |
| CAC Included: | N |
| Water Included: | N |
| Cabel TV Included: | N |
| Common Elements Included: | N |
| Heat Included: | N |
| Parking Included: | Y |
| Condo Tax Included: | N |
| Building Insurance Included: | N |
| Fireplace/Stove: | Y |
| Heat Type: | Forced Air |
| Central Air Conditioning: | Central Air |
| Central Vac: | N |
| Laundry Level: | Syste |
| Ensuite Laundry: | F |
| Sewers: | Sewer |
| Although the information displayed is believed to be accurate, no warranties or representations are made of any kind. |
| HARVEY KALLES REAL ESTATE LTD. |
|
|

Wally Islam
Real Estate Broker
Dir:
416-949-2626
Bus:
416-293-8500
Fax:
905-913-8585
| Book Showing | Email a Friend |
Jump To:
At a Glance:
| Type: | Freehold - Detached |
| Area: | Toronto |
| Municipality: | Toronto C03 |
| Neighbourhood: | Forest Hill South |
| Style: | 2-Storey |
| Beds: | 4 |
| Baths: | 4 |
| Fireplace: | Y |
| Pool: | None |
Locatin Map:
