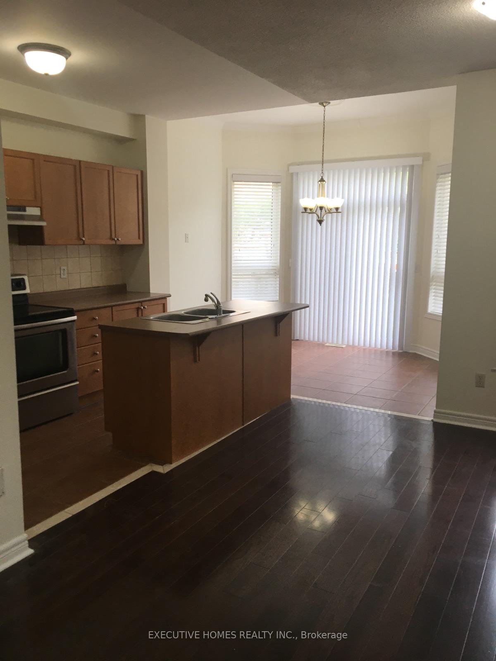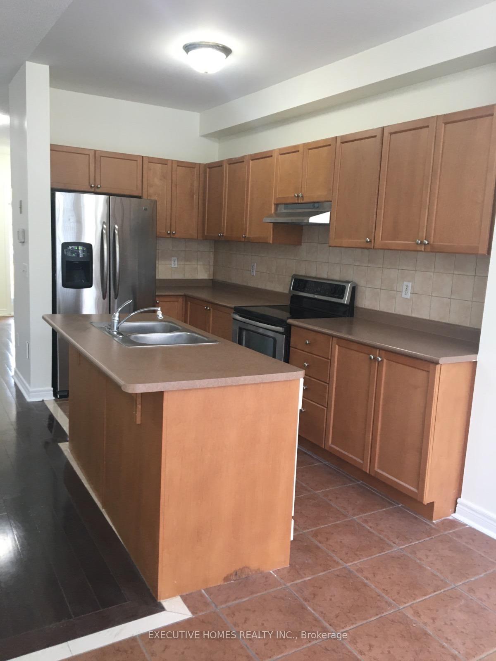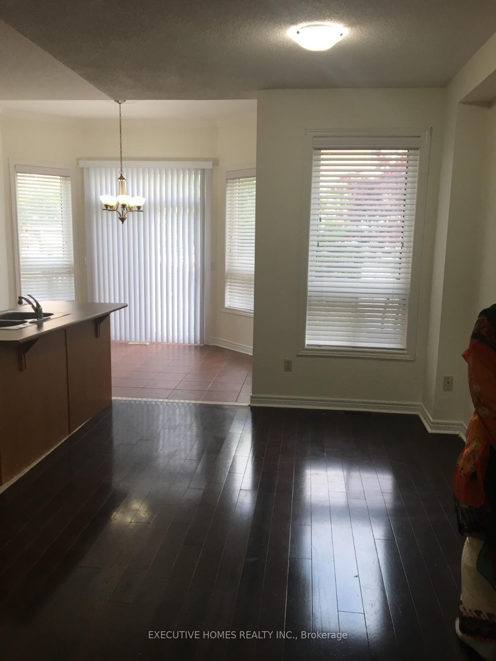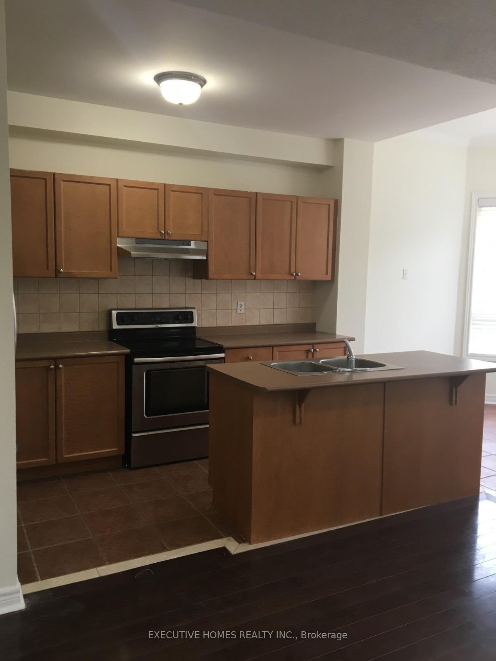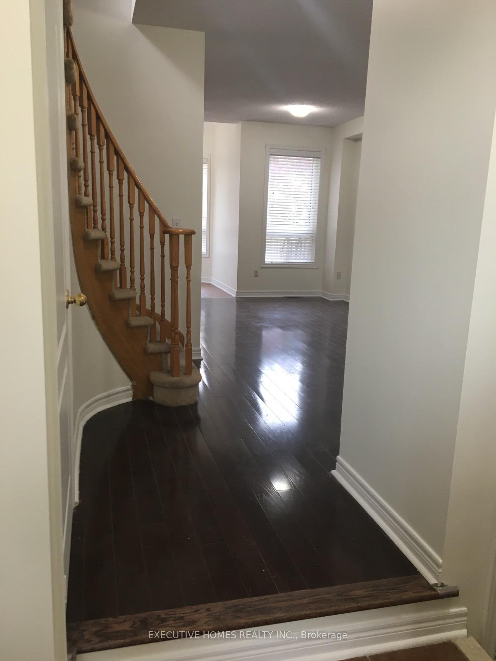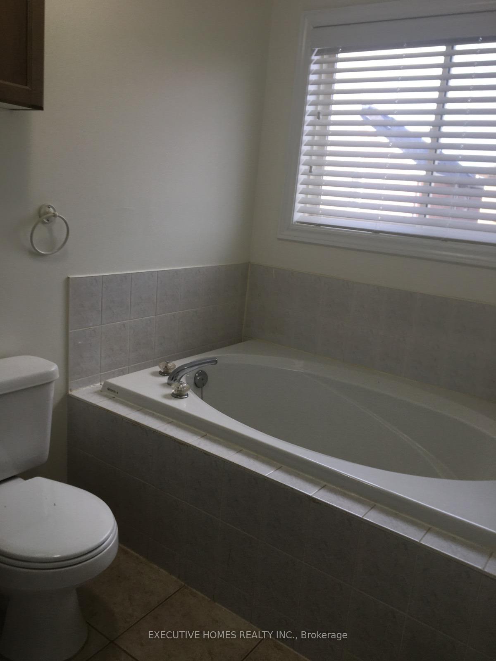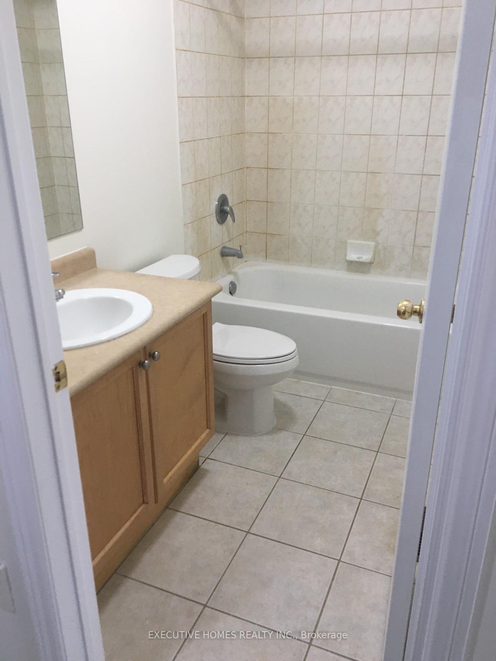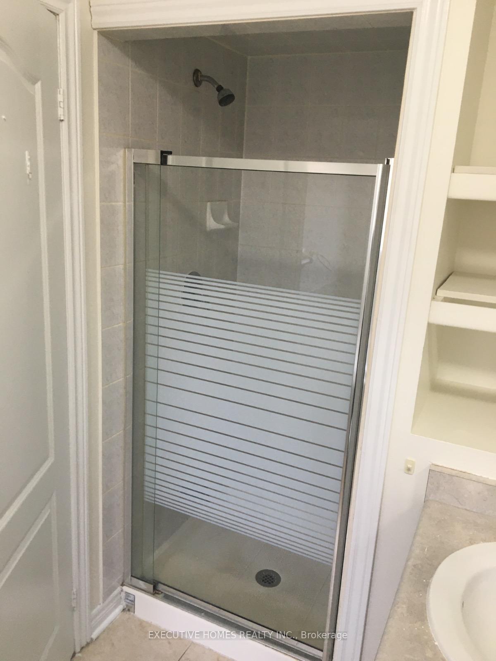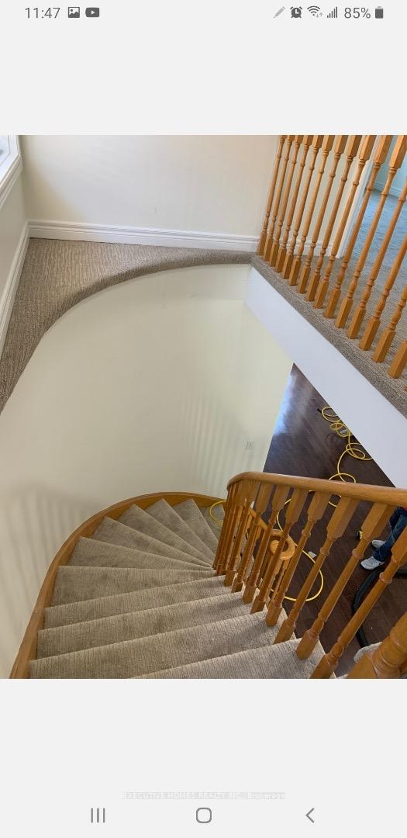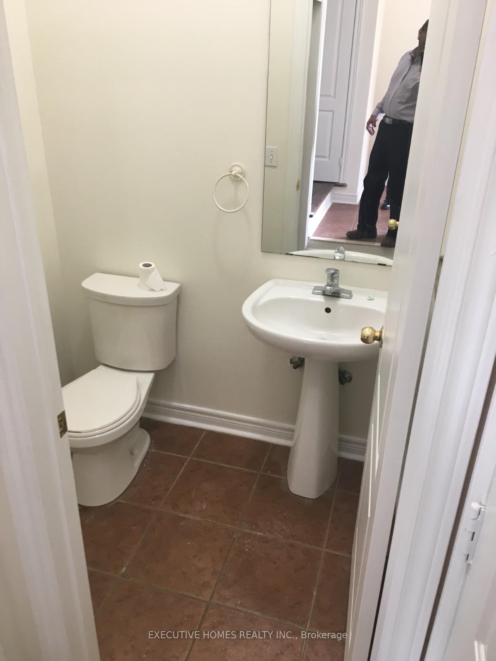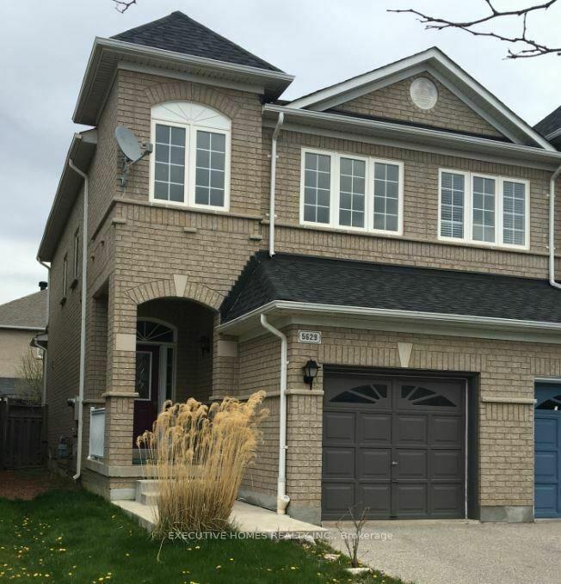$3,500
Available - For Rent
Listing ID: W12196828
5629 Raleigh Road , Mississauga, L5M 7E4, Peel
| Welcome home to this stunning 3-bedroom, 3-bathroom semi-detached home in prime Churchill Meadows offering 1,405 sq ft of modern living where suburban tranquility meets contemporary comfort. Picture yourself stepping through the front door into an impressive open-concept haven with soaring 9-foot ceilings that flood the space with natural light, creating an instantly welcoming atmosphere. The heart of this beautiful home is the thoughtfully designed kitchen, featuring sleek ceramic backsplash, convenient breakfast bar, and seamless flow to your private breakfast nook with walkout access to a fully fenced backyard oasis complete with patio - perfect for morning coffee or evening entertaining. Retreat upstairs to your spacious master sanctuary boasting a luxurious 4-piece ensuite and generous walk-in closet, while two additional well-appointed bedrooms with large closets provide comfort for family or guests. Every detail has been carefully considered with fresh neutral paint throughout, updated fixtures, central air for year-round comfort, and the convenience of garage entry directly into your home. Beyond your doorstep lies the coveted Churchill Meadows lifestyle - step outside to Stephen Lewis School, the community library, and a bustling shopping plaza featuring Sobeys, Shoppers Drug Mart, Tim Hortons, and medical services. Commuters will appreciate quick access to 401/403 highways and Streetsville GO Station, while families love the proximity to Meadowvale and Erin Mills Town Centres. This move-in ready gem includes all appliances (fridge, stove, built-in dishwasher, washer, dryer), blinds throughout, central vacuum system, plus two parking spaces with private driveway and built-in garage. Available immediately in this peaceful, family-oriented neighbourhood where your new chapter begins. |
| Price | $3,500 |
| Taxes: | $0.00 |
| Occupancy: | Vacant |
| Address: | 5629 Raleigh Road , Mississauga, L5M 7E4, Peel |
| Directions/Cross Streets: | Thomas / Tenth Line |
| Rooms: | 6 |
| Bedrooms: | 3 |
| Bedrooms +: | 0 |
| Family Room: | F |
| Basement: | Unfinished |
| Furnished: | Unfu |
| Washroom Type | No. of Pieces | Level |
| Washroom Type 1 | 2 | Main |
| Washroom Type 2 | 4 | Second |
| Washroom Type 3 | 4 | Second |
| Washroom Type 4 | 0 | |
| Washroom Type 5 | 0 |
| Total Area: | 0.00 |
| Property Type: | Semi-Detached |
| Style: | 2-Storey |
| Exterior: | Brick |
| Garage Type: | Attached |
| (Parking/)Drive: | Private |
| Drive Parking Spaces: | 1 |
| Park #1 | |
| Parking Type: | Private |
| Park #2 | |
| Parking Type: | Private |
| Pool: | None |
| Laundry Access: | Ensuite |
| Approximatly Square Footage: | 1500-2000 |
| Property Features: | Library, School |
| CAC Included: | N |
| Water Included: | N |
| Cabel TV Included: | N |
| Common Elements Included: | N |
| Heat Included: | N |
| Parking Included: | N |
| Condo Tax Included: | N |
| Building Insurance Included: | N |
| Fireplace/Stove: | N |
| Heat Type: | Forced Air |
| Central Air Conditioning: | Central Air |
| Central Vac: | N |
| Laundry Level: | Syste |
| Ensuite Laundry: | F |
| Sewers: | Sewer |
| Although the information displayed is believed to be accurate, no warranties or representations are made of any kind. |
| EXECUTIVE HOMES REALTY INC. |
|
|

Wally Islam
Real Estate Broker
Dir:
416-949-2626
Bus:
416-293-8500
Fax:
905-913-8585
| Book Showing | Email a Friend |
Jump To:
At a Glance:
| Type: | Freehold - Semi-Detached |
| Area: | Peel |
| Municipality: | Mississauga |
| Neighbourhood: | Churchill Meadows |
| Style: | 2-Storey |
| Beds: | 3 |
| Baths: | 3 |
| Fireplace: | N |
| Pool: | None |
Locatin Map:
