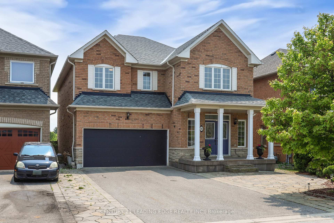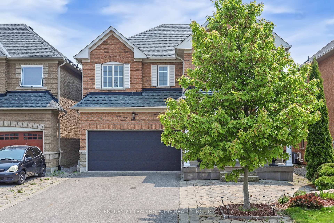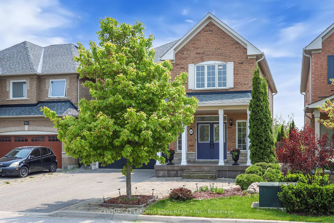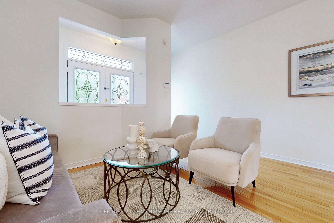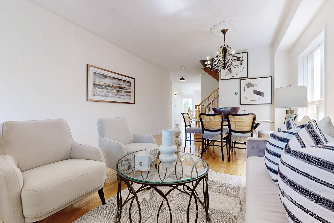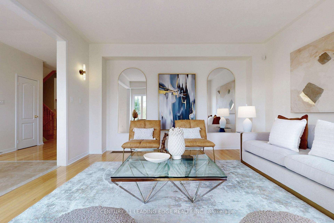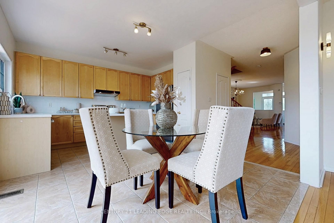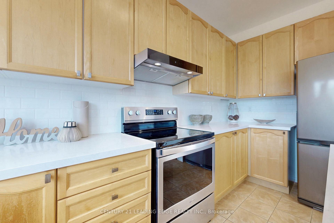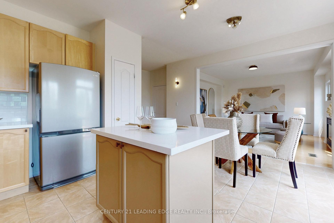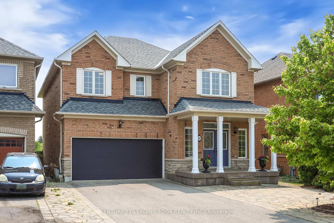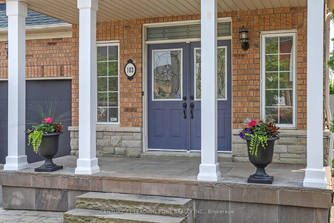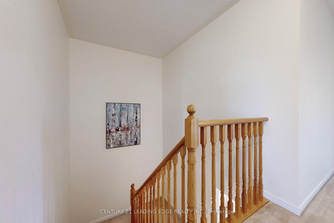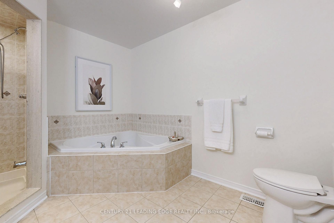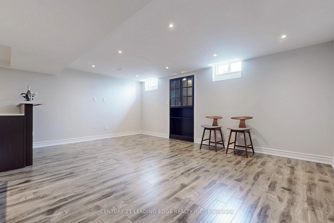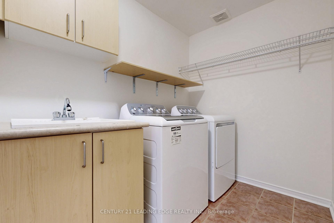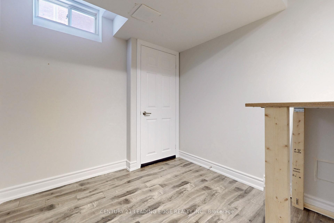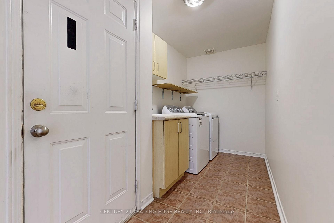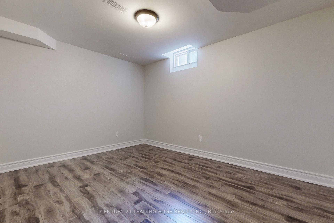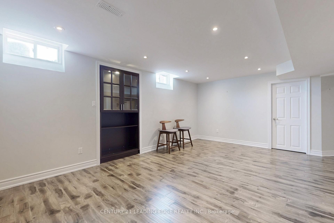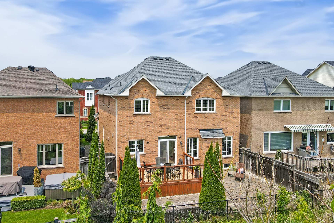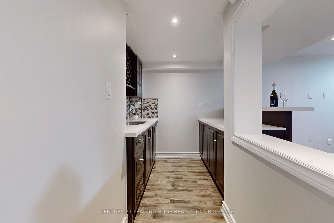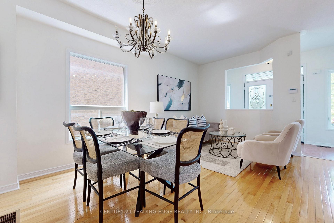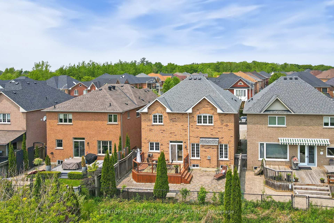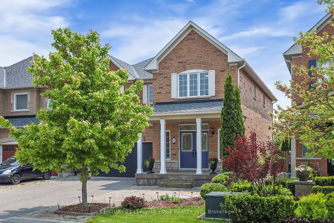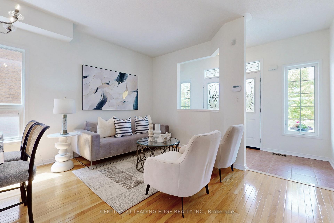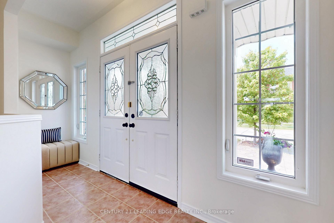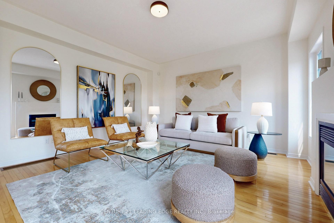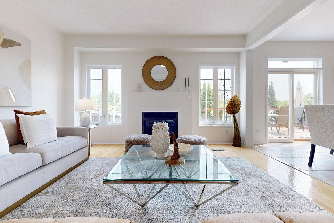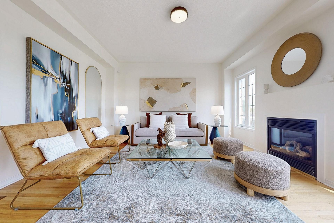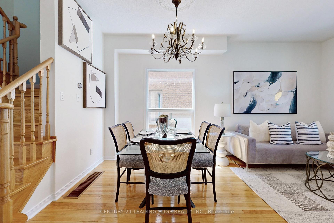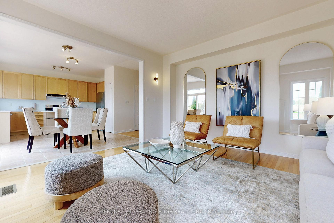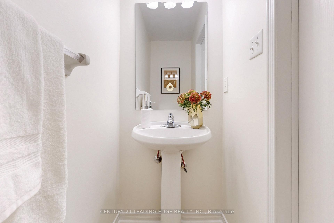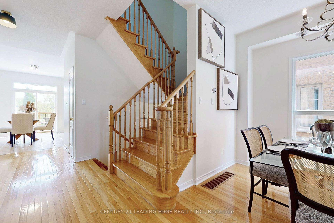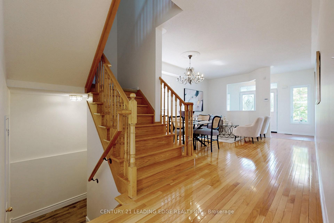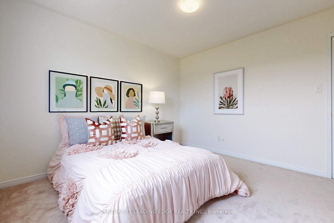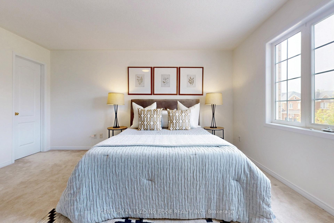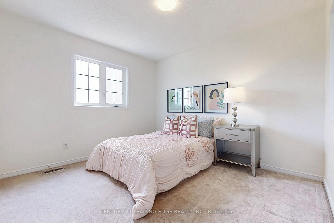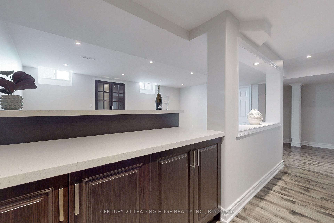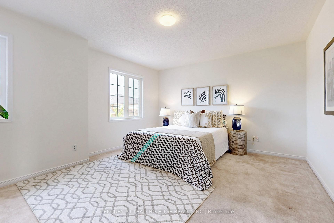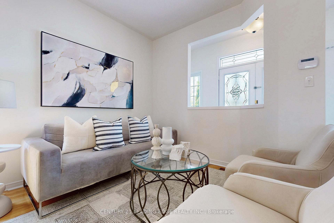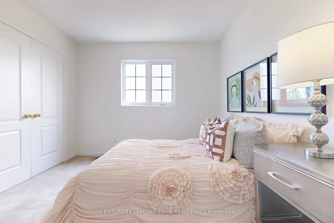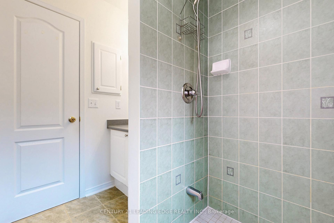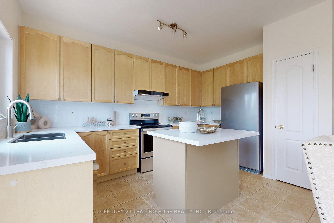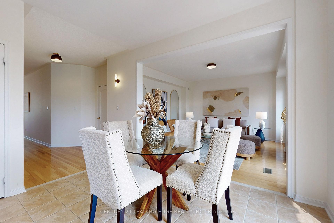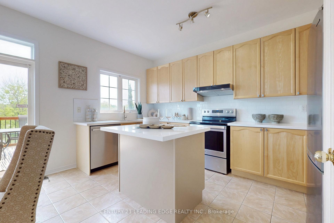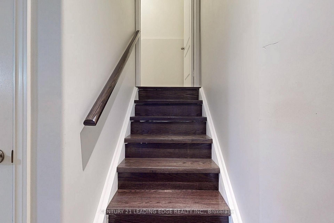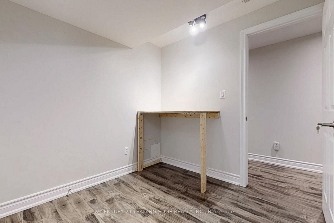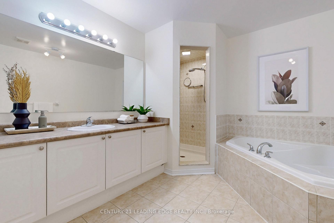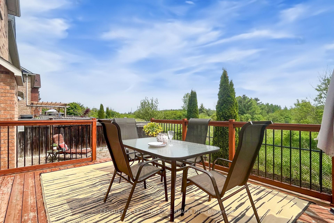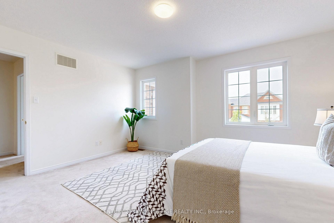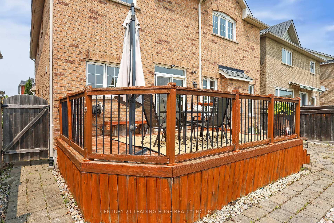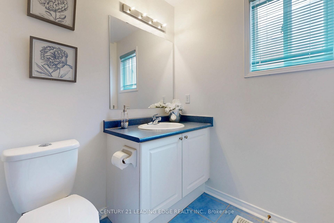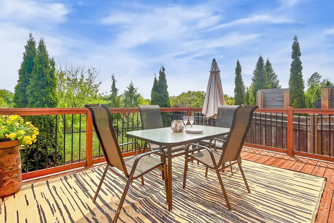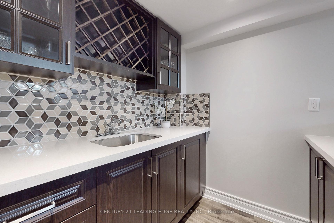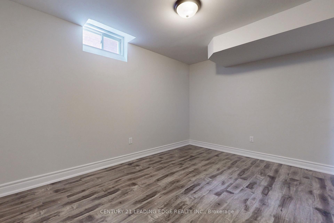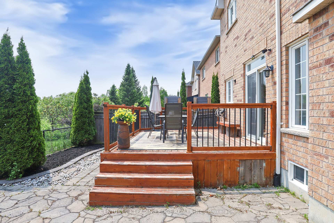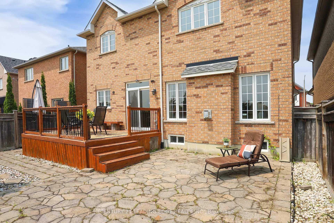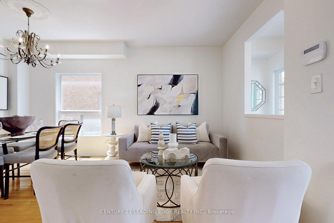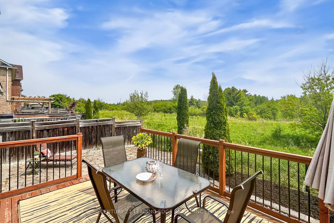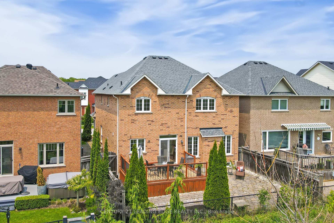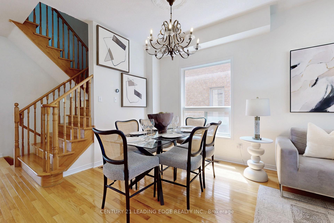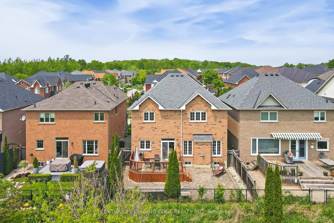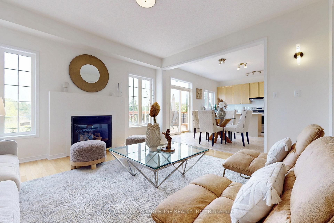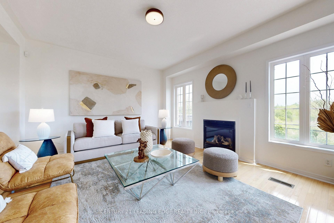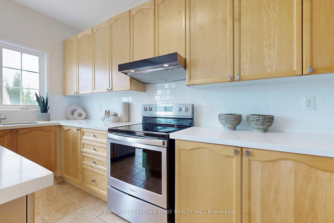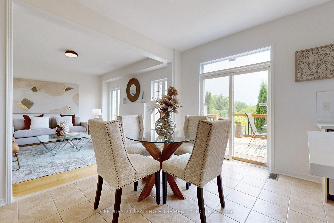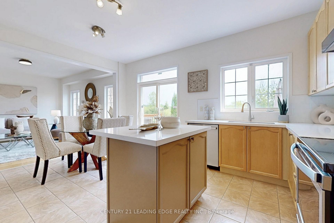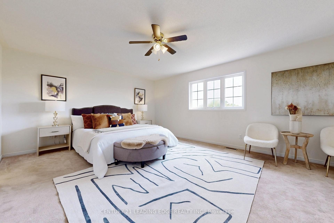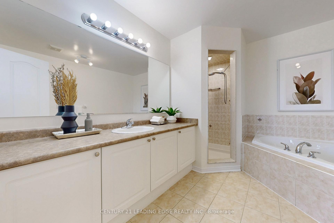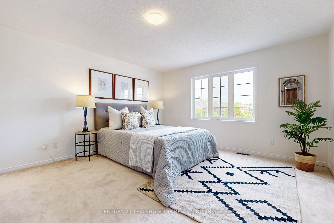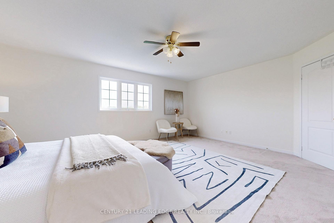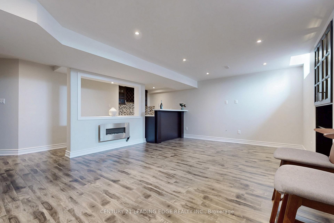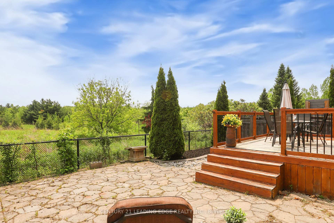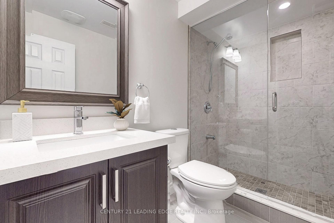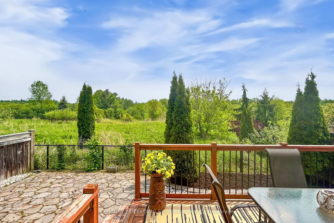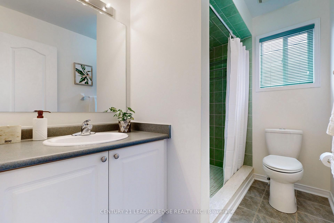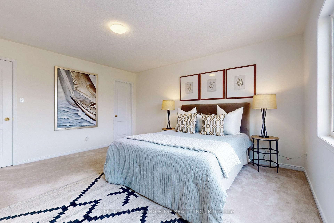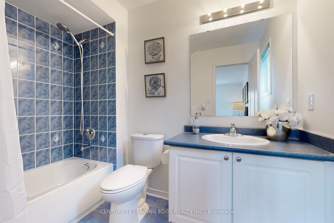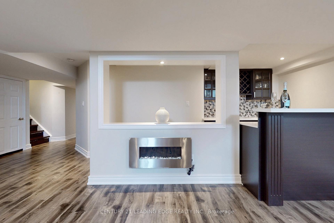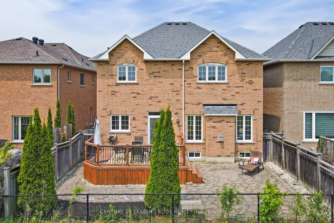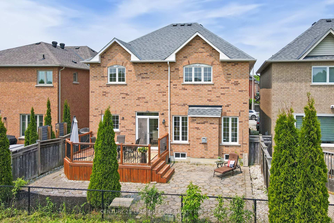$1,599,000
Available - For Sale
Listing ID: N12195337
103 Barnwood Driv , Richmond Hill, L4E 5A2, York
| Beautifully Maintained And Thoughtfully Designed, This 4-Bedroom Home Is Tucked Into One Of Richmond Hills Most Desirable Neighbourhoods. Backing Directly Onto The Oak Ridges Conservation Reserve, It Offers Exceptional Privacy And Stunning, Year-Round Views Of Nature.Inside, The Layout Is Both Spacious And Functional. Two Of The Bedrooms Are Surprisingly Large And Feature Their Own Private 4-Piece Ensuites, While An Additional 3-Piece Bathroom On The Second Level Adds Everyday Convenience. The Bright Kitchen Includes A Breakfast Area And Walks Out To A Raised Deck And Flagstone BackyardPerfect For Entertaining Or Relaxing. You'll Also Find Main Floor Laundry And Direct Access To The Double Car Garage, Adding Everyday Ease And Practicality.The Finished Basement Adds Versatility With A Wet Bar, Built-In Storage, A Bedroom, Den, And 3-Piece BathroomIdeal For Extended Family, A Home Office, Or Recreation.Ideally Located Just Minutes To Gormley And Bloomington GO Stations, With Quick Access To Highway 404 For Effortless Commuting. Close To Top-Rated Schools, Parks, And The Newly Revitalized Lake Wilcox Park With Trails, Boardwalk, Splash Pad, And Seasonal Activities. The Nearby Oak Ridges Community Centre Offers A Pool, Gym, And Programs For All Ages.A Rare Opportunity To Enjoy The Perfect Balance Of Natural Beauty And Everyday Convenience. This Is One You Truly Have To See In PersonBook Your Private Showing Today. |
| Price | $1,599,000 |
| Taxes: | $6286.94 |
| Occupancy: | Vacant |
| Address: | 103 Barnwood Driv , Richmond Hill, L4E 5A2, York |
| Directions/Cross Streets: | Bayview Ave/Old Colony Rd |
| Rooms: | 9 |
| Rooms +: | 2 |
| Bedrooms: | 4 |
| Bedrooms +: | 2 |
| Family Room: | T |
| Basement: | Finished |
| Level/Floor | Room | Length(ft) | Width(ft) | Descriptions | |
| Room 1 | Main | Living Ro | 16.79 | 16.99 | Hardwood Floor, Combined w/Dining, Open Concept |
| Room 2 | Main | Dining Ro | 16.79 | 16.99 | Hardwood Floor, Combined w/Living, Open Concept |
| Room 3 | Main | Kitchen | 14.79 | 9.77 | Ceramic Floor, Centre Island, Stainless Steel Appl |
| Room 4 | Main | Breakfast | 14.79 | 7.28 | Ceramic Floor, W/O To Deck, Overlooks Ravine |
| Room 5 | Main | Family Ro | 14.69 | 14.6 | Hardwood Floor, Gas Fireplace, Overlooks Ravine |
| Room 6 | Second | Primary B | 18.2 | 14.3 | Broadloom, 4 Pc Ensuite, Walk-In Closet(s) |
| Room 7 | Second | Bedroom 2 | 12.5 | 11.25 | Broadloom, Double Closet, Overlooks Ravine |
| Room 8 | Second | Bedroom 3 | 12.82 | 14.89 | Broadloom, Large Window, Walk-In Closet(s) |
| Room 9 | Second | Bedroom 4 | 20.37 | 13.58 | Broadloom, 4 Pc Ensuite, Large Window |
| Room 10 | Basement | Recreatio | 19.19 | 18.07 | Laminate, Wet Bar, 3 Pc Bath |
| Room 11 | Basement | Bedroom | 12.17 | 9.32 | Laminate, Large Closet |
| Room 12 | Basement | Den | 8.5 | 8.07 | Laminate |
| Washroom Type | No. of Pieces | Level |
| Washroom Type 1 | 2 | In Betwe |
| Washroom Type 2 | 4 | Second |
| Washroom Type 3 | 3 | Second |
| Washroom Type 4 | 3 | Basement |
| Washroom Type 5 | 0 |
| Total Area: | 0.00 |
| Property Type: | Detached |
| Style: | 2-Storey |
| Exterior: | Brick |
| Garage Type: | Attached |
| Drive Parking Spaces: | 4 |
| Pool: | None |
| Approximatly Square Footage: | 2500-3000 |
| CAC Included: | N |
| Water Included: | N |
| Cabel TV Included: | N |
| Common Elements Included: | N |
| Heat Included: | N |
| Parking Included: | N |
| Condo Tax Included: | N |
| Building Insurance Included: | N |
| Fireplace/Stove: | Y |
| Heat Type: | Forced Air |
| Central Air Conditioning: | Central Air |
| Central Vac: | N |
| Laundry Level: | Syste |
| Ensuite Laundry: | F |
| Sewers: | Sewer |
$
%
Years
This calculator is for demonstration purposes only. Always consult a professional
financial advisor before making personal financial decisions.
| Although the information displayed is believed to be accurate, no warranties or representations are made of any kind. |
| CENTURY 21 LEADING EDGE REALTY INC. |
|
|

Wally Islam
Real Estate Broker
Dir:
416-949-2626
Bus:
416-293-8500
Fax:
905-913-8585
| Virtual Tour | Book Showing | Email a Friend |
Jump To:
At a Glance:
| Type: | Freehold - Detached |
| Area: | York |
| Municipality: | Richmond Hill |
| Neighbourhood: | Oak Ridges Lake Wilcox |
| Style: | 2-Storey |
| Tax: | $6,286.94 |
| Beds: | 4+2 |
| Baths: | 5 |
| Fireplace: | Y |
| Pool: | None |
Locatin Map:
Payment Calculator:
