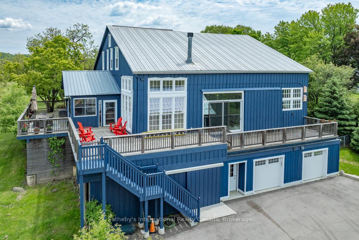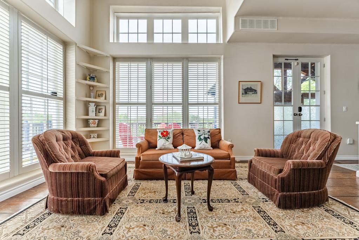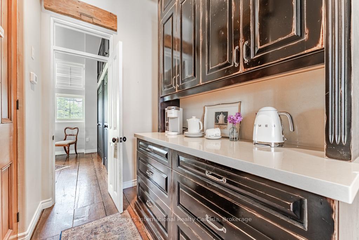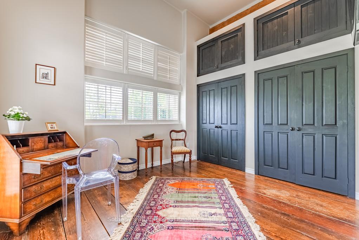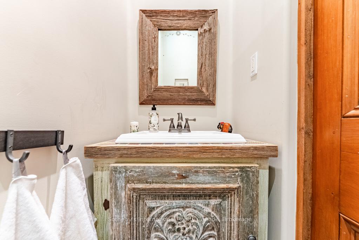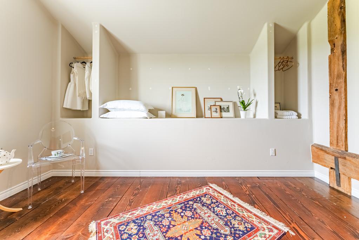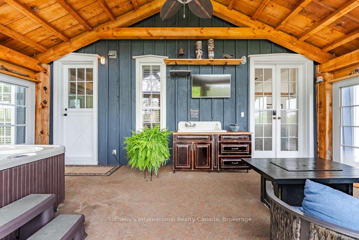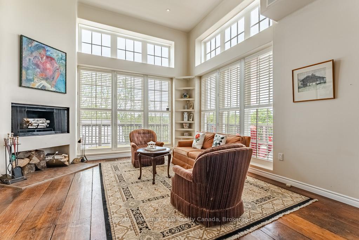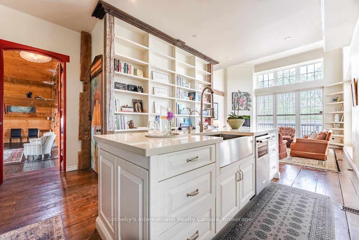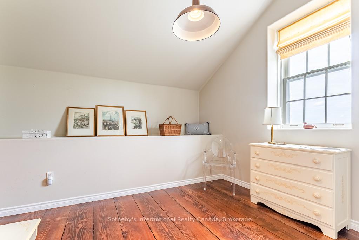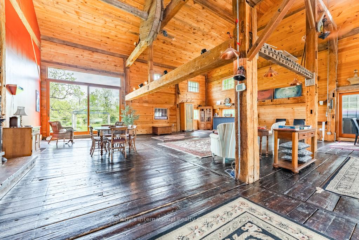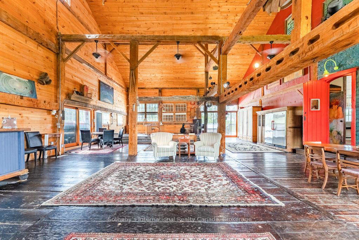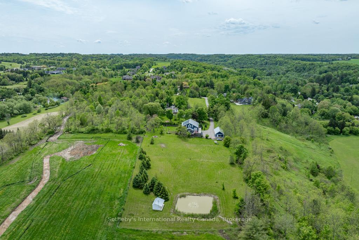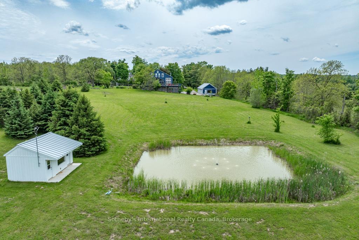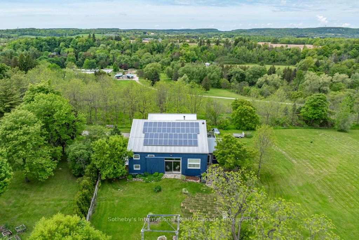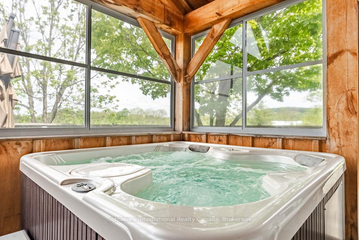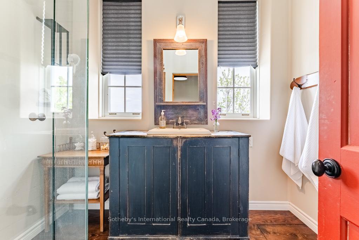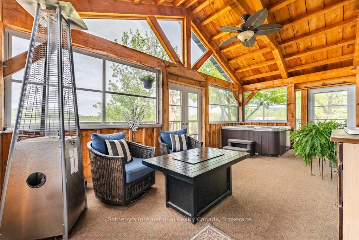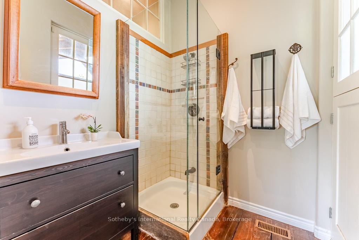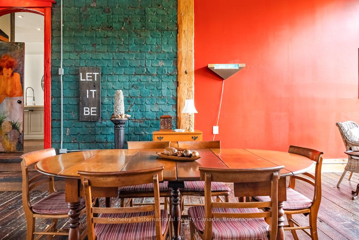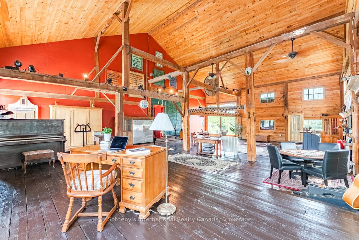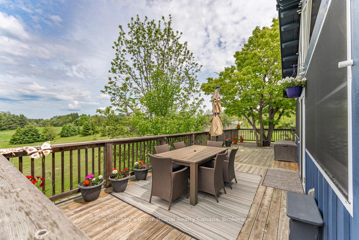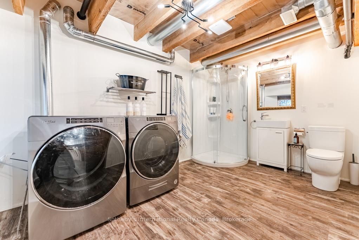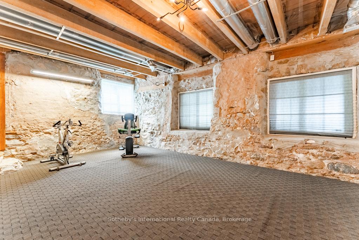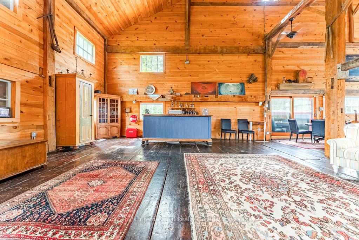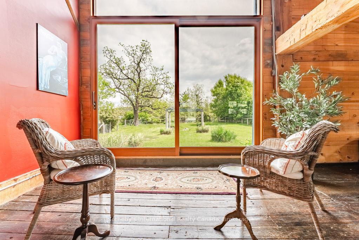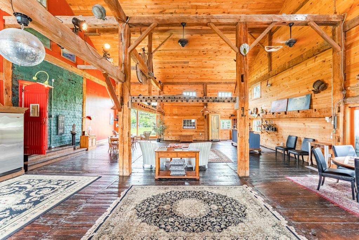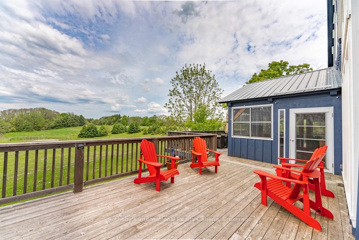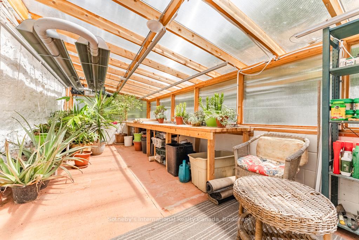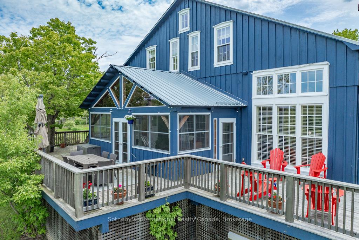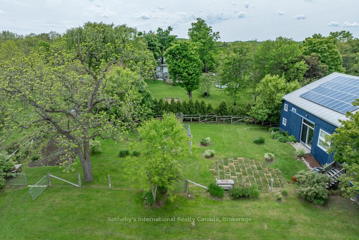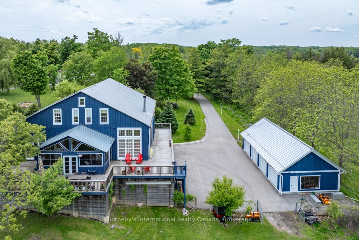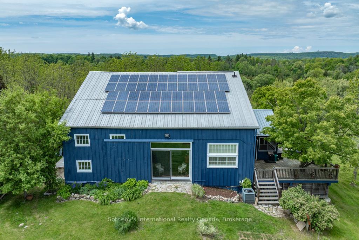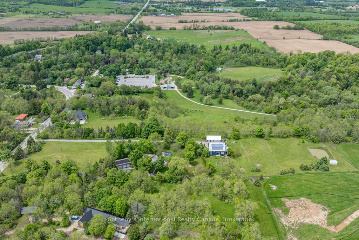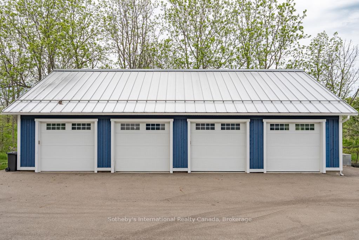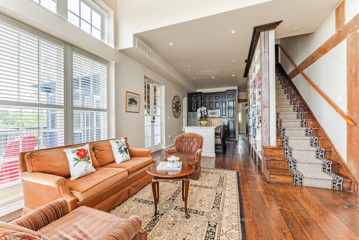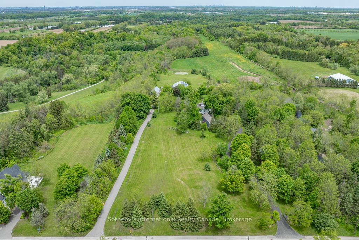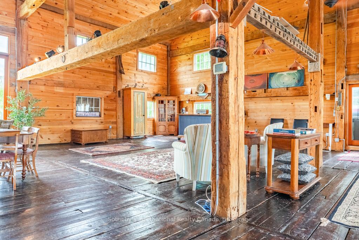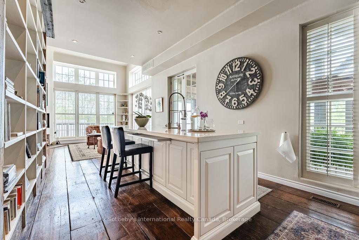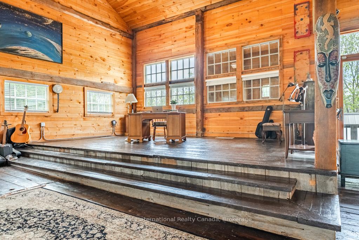$2,650,000
Available - For Sale
Listing ID: W12197926
6115 Guelph Line , Burlington, L7P 0A6, Halton
| Welcome to 6115 Guelph Line, an 1860 barn set on 4 acres of lush grounds in the historic settlement of Lowville . One third of the barn was transformed into a lovely 3 bedroom family home in 2006 featuring an open-concept living/kitchen area, 3 bedrooms and 3 baths. In 2012 the remaining two thirds of the barn was transformed into a large pine-lined great room with heating and air conditioning making it a year round residence. A recreation room, bath, bedroom/office, greenhouse, and built-in double-car garage were also built resulting in over 5,000 sq. ft of living space.Notable property features include a 100 ft well drilled in 2005, water treatment system, and an 11 kW solar panel system (earning $1,000/month via Microfit with eight years remaining ) all enhancing sustainability and savings. Outdoors, a 2,000 sq.ft wrap-around cedar deck offers stunning views, perfect for gatherings as is the three-season sunroom with hot tub. A private pond doubles as a winter skating rink, with a shed (built 2021), light, heat and rooftop night lighting. A detached four-car 1,300 sq.ft heated garage has one bay converted to an air conditioned work space.Steeped in history as a former venue for art classes, the barn retains an artistic legacy. Previously permitted (2012) for a new home subject to modifications to the existing home. Buyers should due their own diligence including with the NEC and the City of Burlington to explore potential property uses. Blending rustic charm with modern comforts, this property offers a serene country lifestyle minutes from Burlington's amenities and major highways. |
| Price | $2,650,000 |
| Taxes: | $11353.16 |
| Assessment Year: | 2024 |
| Occupancy: | Vacant |
| Address: | 6115 Guelph Line , Burlington, L7P 0A6, Halton |
| Acreage: | 2-4.99 |
| Directions/Cross Streets: | Britannia Road/Guelph Line |
| Rooms: | 5 |
| Rooms +: | 3 |
| Bedrooms: | 3 |
| Bedrooms +: | 1 |
| Family Room: | T |
| Basement: | None |
| Level/Floor | Room | Length(ft) | Width(ft) | Descriptions | |
| Room 1 | Main | Living Ro | 18.76 | 6.99 | |
| Room 2 | Main | Kitchen | 13.84 | 10.99 | |
| Room 3 | Main | Great Roo | 51.23 | 34.83 | |
| Room 4 | Main | Sunroom | 22.66 | 11.51 | |
| Room 5 | Main | Bedroom | 12.17 | 10.76 | |
| Room 6 | Second | Bedroom 2 | 13.32 | 10.96 | |
| Room 7 | Second | Bedroom 3 | 13.32 | 11.25 | |
| Room 8 | Ground | Foyer | 25.75 | 11.51 | |
| Room 9 | Ground | Office | 20.66 | 10.23 | |
| Room 10 | Ground | Exercise | 25.75 | 20.66 | |
| Room 11 | Ground | Laundry | 13.32 | 8.33 | |
| Room 12 | Ground | Other | 11.74 | 10.23 | |
| Room 13 | Ground | Utility R | 13.32 | 10.23 | |
| Room 14 | Ground | Other | 22.07 | 10 |
| Washroom Type | No. of Pieces | Level |
| Washroom Type 1 | 2 | Main |
| Washroom Type 2 | 3 | Second |
| Washroom Type 3 | 3 | Ground |
| Washroom Type 4 | 0 | |
| Washroom Type 5 | 0 |
| Total Area: | 0.00 |
| Approximatly Age: | 100+ |
| Property Type: | Detached |
| Style: | 2 1/2 Storey |
| Exterior: | Board & Batten |
| Garage Type: | Detached |
| (Parking/)Drive: | Front Yard |
| Drive Parking Spaces: | 8 |
| Park #1 | |
| Parking Type: | Front Yard |
| Park #2 | |
| Parking Type: | Front Yard |
| Park #3 | |
| Parking Type: | Available |
| Pool: | None |
| Other Structures: | Workshop |
| Approximatly Age: | 100+ |
| Approximatly Square Footage: | 5000 + |
| Property Features: | Electric Car, Golf |
| CAC Included: | N |
| Water Included: | N |
| Cabel TV Included: | N |
| Common Elements Included: | N |
| Heat Included: | N |
| Parking Included: | N |
| Condo Tax Included: | N |
| Building Insurance Included: | N |
| Fireplace/Stove: | Y |
| Heat Type: | Forced Air |
| Central Air Conditioning: | Central Air |
| Central Vac: | Y |
| Laundry Level: | Syste |
| Ensuite Laundry: | F |
| Elevator Lift: | False |
| Sewers: | Septic |
| Water: | Drilled W |
| Water Supply Types: | Drilled Well |
$
%
Years
This calculator is for demonstration purposes only. Always consult a professional
financial advisor before making personal financial decisions.
| Although the information displayed is believed to be accurate, no warranties or representations are made of any kind. |
| Sotheby's International Realty Canada, Brokerage |
|
|

Wally Islam
Real Estate Broker
Dir:
416-949-2626
Bus:
416-293-8500
Fax:
905-913-8585
| Virtual Tour | Book Showing | Email a Friend |
Jump To:
At a Glance:
| Type: | Freehold - Detached |
| Area: | Halton |
| Municipality: | Burlington |
| Neighbourhood: | Rural Burlington |
| Style: | 2 1/2 Storey |
| Approximate Age: | 100+ |
| Tax: | $11,353.16 |
| Beds: | 3+1 |
| Baths: | 4 |
| Fireplace: | Y |
| Pool: | None |
Locatin Map:
Payment Calculator:
