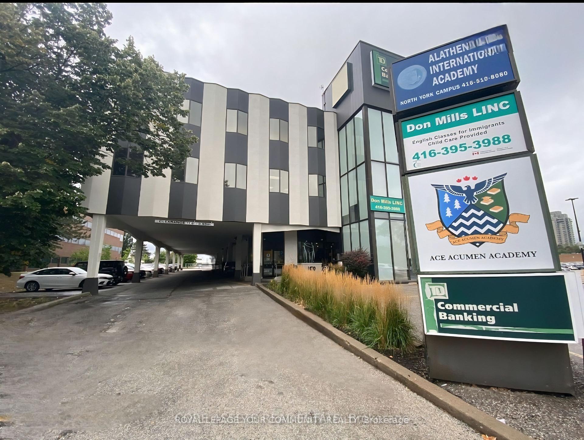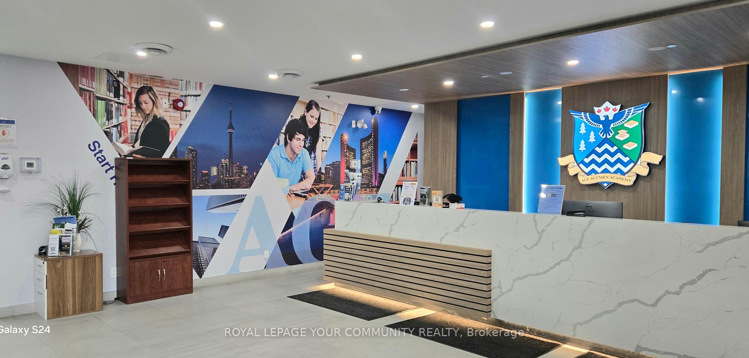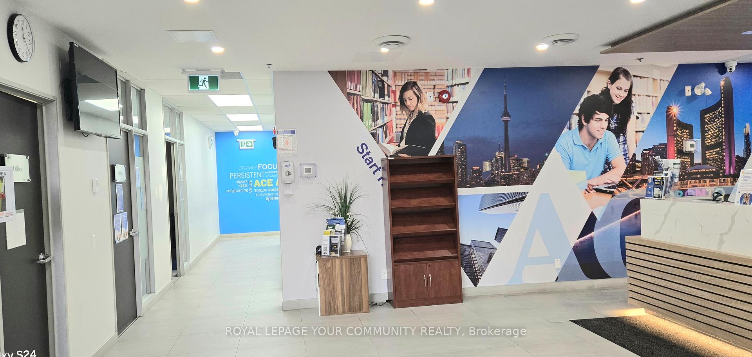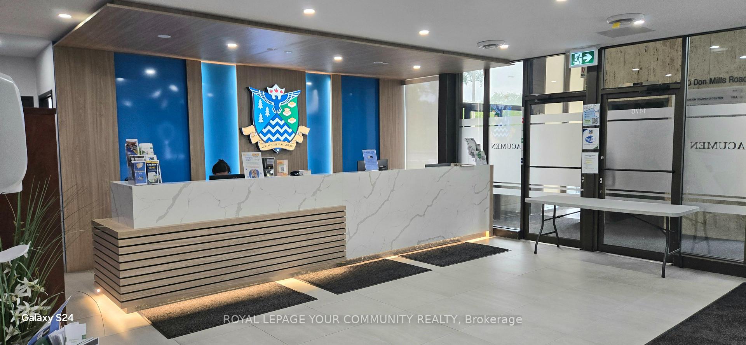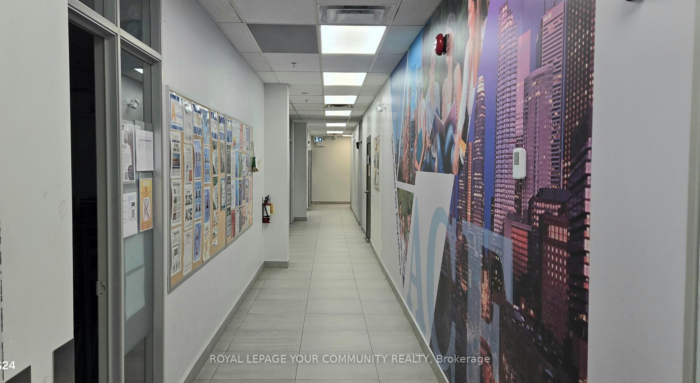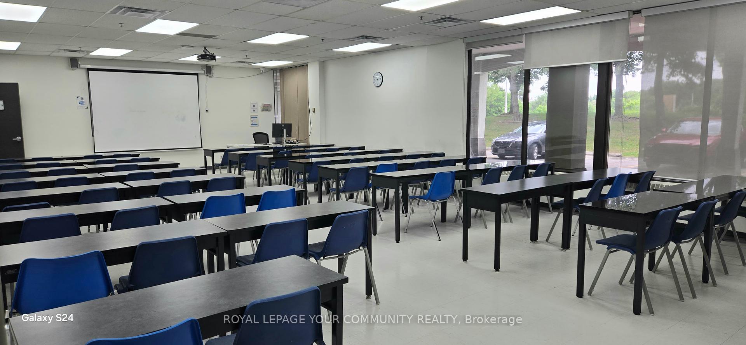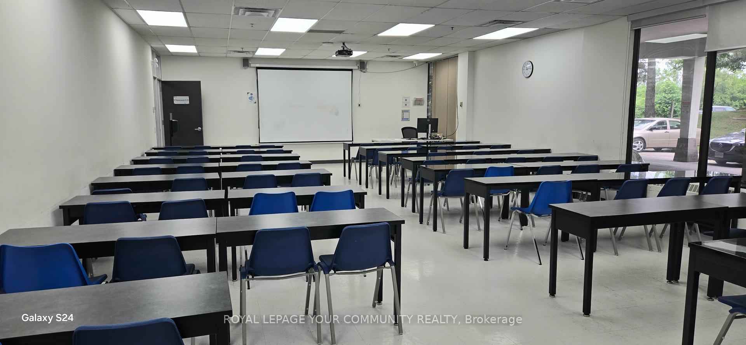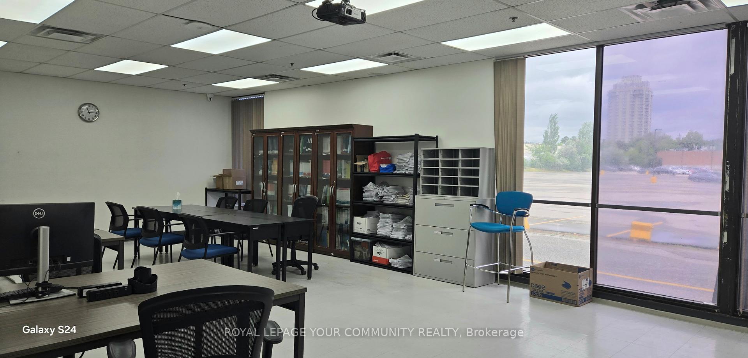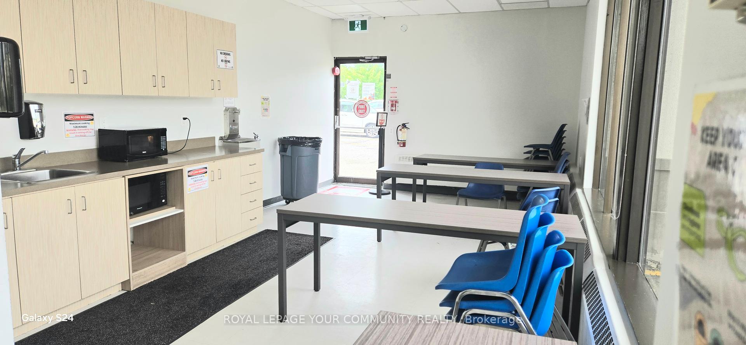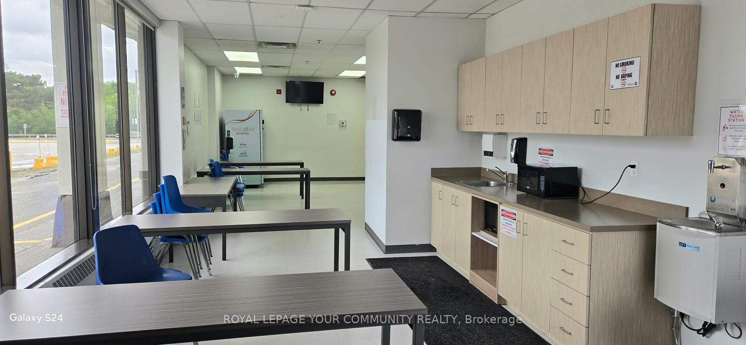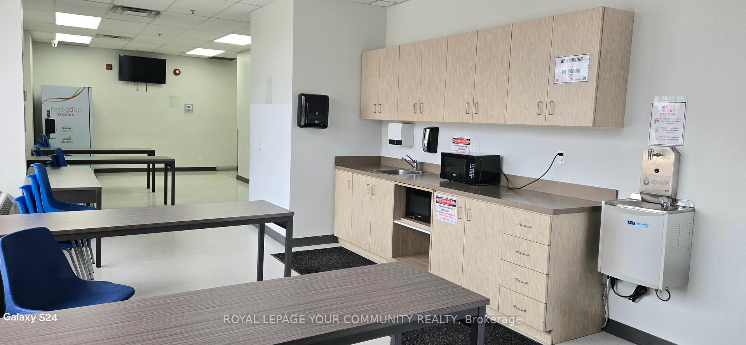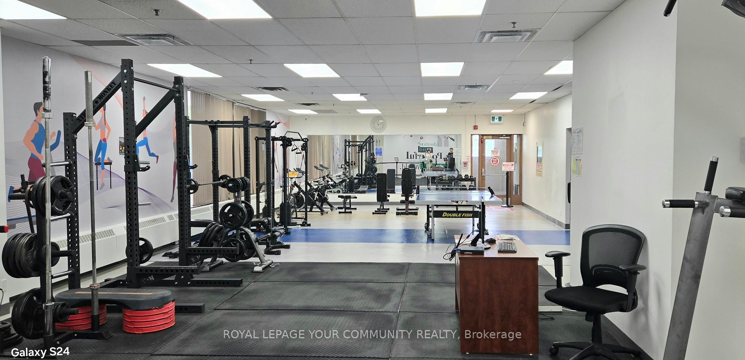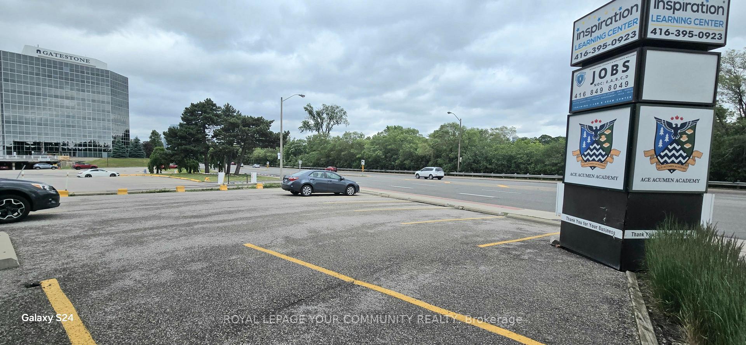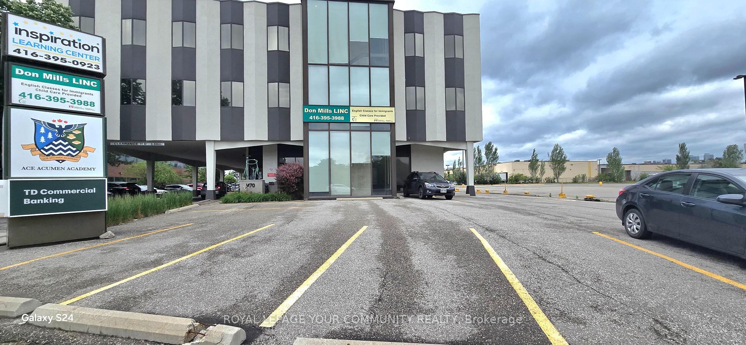$21
Available - For Rent
Listing ID: C12233887
1470 Don Mills Road , Toronto, M3B 2X9, Toronto
| Prime Main Level Commercial Space for Lease, IDEAL FOR SCHOOL AND DAYCARE! Welcome to this exceptional 7,540 sq. ft main level unit offering outstanding street-front exposure, perfect for a School, Daycare, or similar institution. This fully built-out facility features: 5 spacious, fully equipped classrooms, 4 accessible washroom facilities, including handicapped access, kitchenette and dining area, dedicated boardroom, bright and welcoming reception area, private office space flooded with natural light. Additional highlights include 2 emergency exits, 1 genitor room, 1 shower room, 11 assigned parking spaces, and ample additional parking available on site. Don't miss this rare opportunity to lease a move-in ready space tailored to educational or childcare services in a highly visible and accessible location! To book a private tour, please contact Listing Agent |
| Price | $21 |
| Minimum Rental Term: | 36 |
| Taxes: | $14.91 |
| Tax Type: | TMI |
| Occupancy: | Tenant |
| Address: | 1470 Don Mills Road , Toronto, M3B 2X9, Toronto |
| Postal Code: | M3B 2X9 |
| Province/State: | Toronto |
| Directions/Cross Streets: | Don Mills Rd. / York Mills Rd. |
| Washroom Type | No. of Pieces | Level |
| Washroom Type 1 | 0 | |
| Washroom Type 2 | 0 | |
| Washroom Type 3 | 0 | |
| Washroom Type 4 | 0 | |
| Washroom Type 5 | 0 |
| Category: | Institutional |
| Use: | Schools |
| Building Percentage: | F |
| Total Area: | 7540.00 |
| Total Area Code: | Square Feet |
| Retail Area Code: | Sq Ft |
| Area Influences: | Major Highway Public Transit |
| Franchise: | F |
| Days Open: | O |
| Sprinklers: | Yes |
| Washrooms: | 4 |
| Rail: | N |
| Heat Type: | Gas Forced Air Open |
| Central Air Conditioning: | Yes |
| Sewers: | Sanitary |
| Although the information displayed is believed to be accurate, no warranties or representations are made of any kind. |
| ROYAL LEPAGE YOUR COMMUNITY REALTY |
|
|

Wally Islam
Real Estate Broker
Dir:
416-949-2626
Bus:
416-293-8500
Fax:
905-913-8585
| Book Showing | Email a Friend |
Jump To:
At a Glance:
| Type: | Com - Commercial Retail |
| Area: | Toronto |
| Municipality: | Toronto C13 |
| Neighbourhood: | Banbury-Don Mills |
| Tax: | $14.91 |
| Baths: | 4 |
| Fireplace: | N |
Locatin Map:
