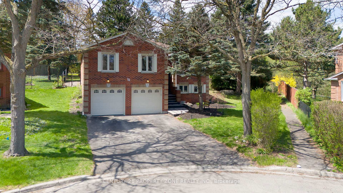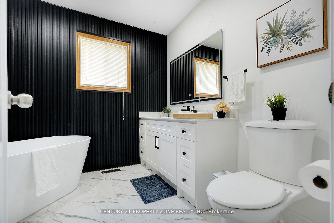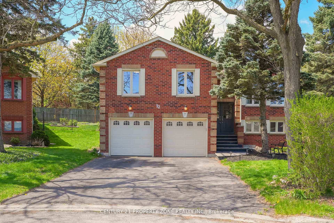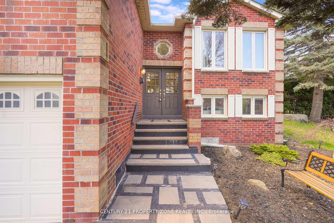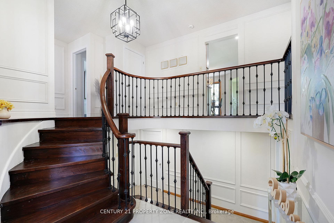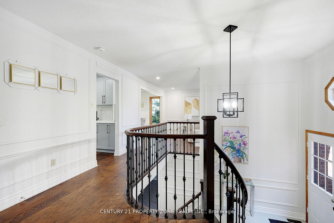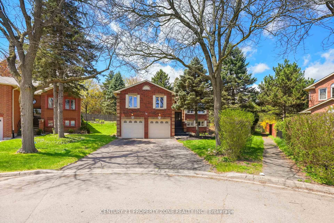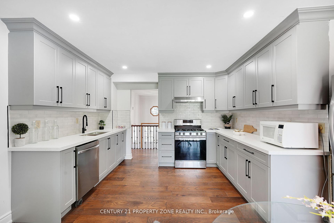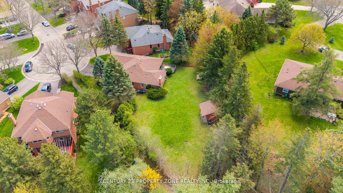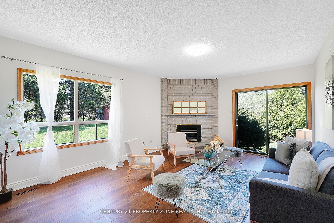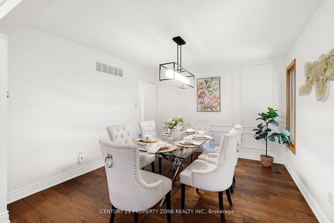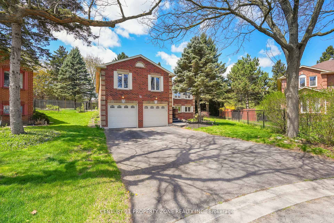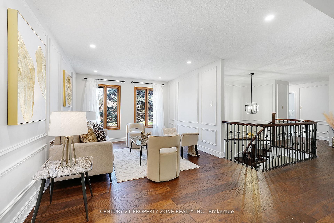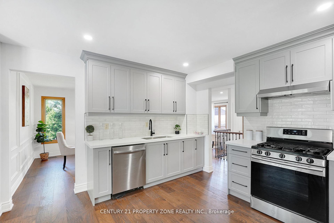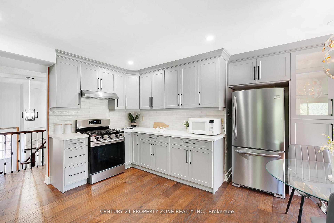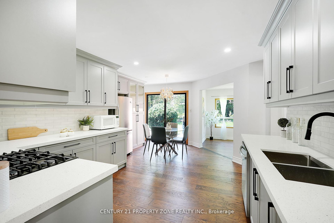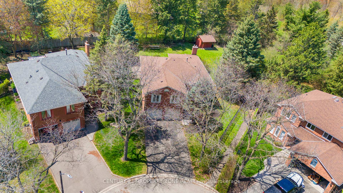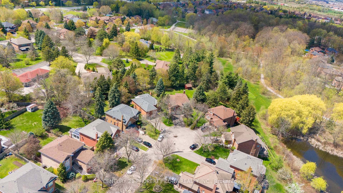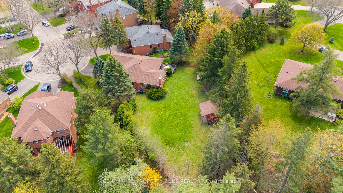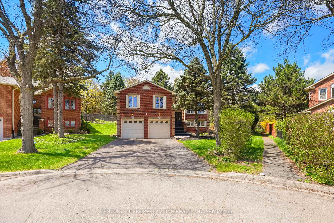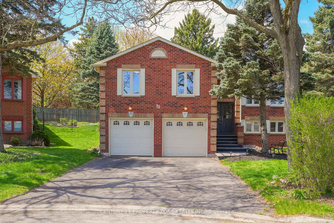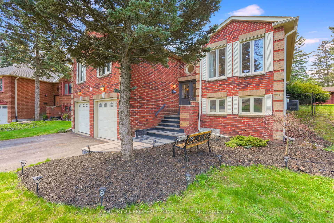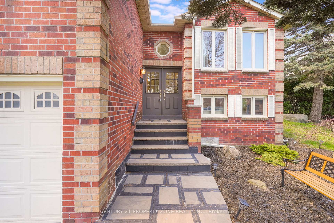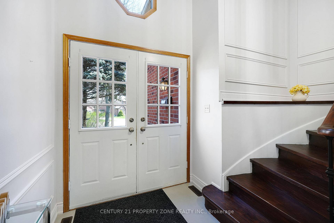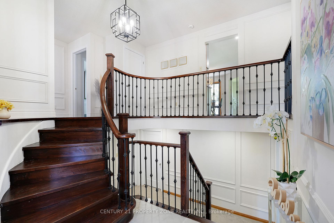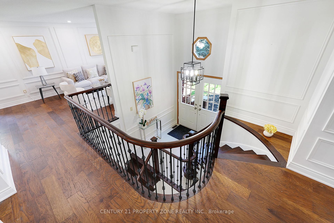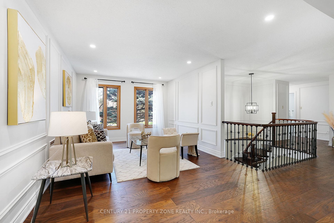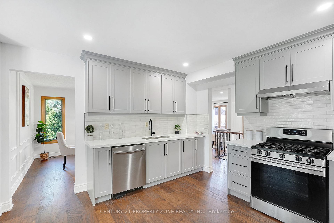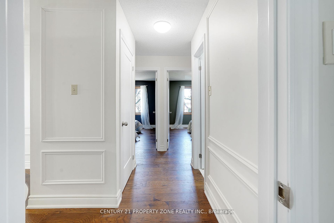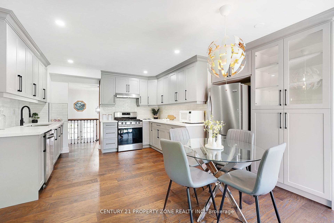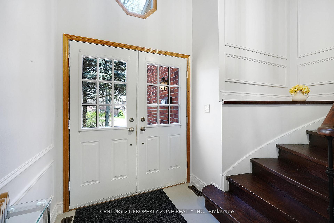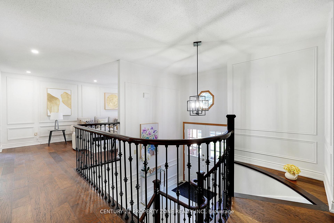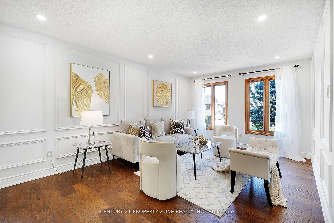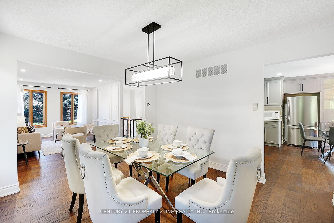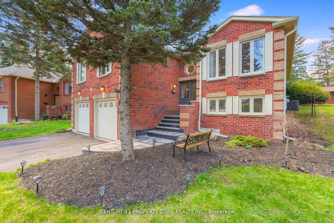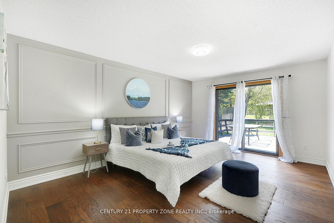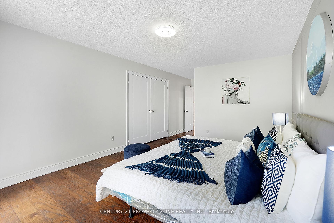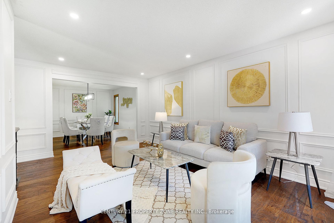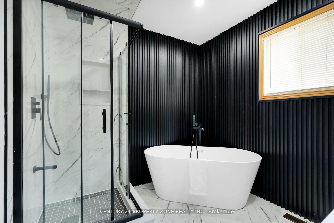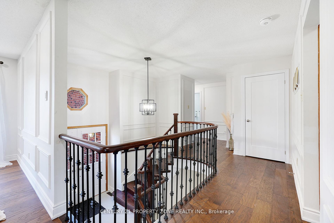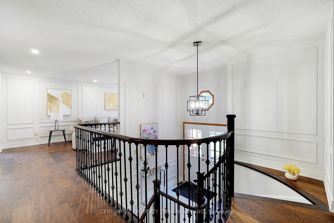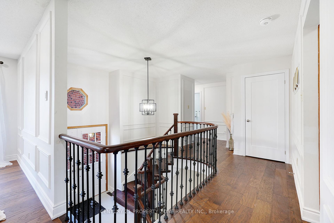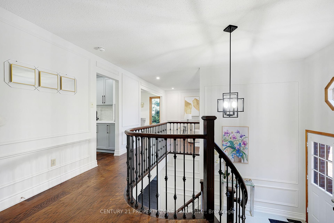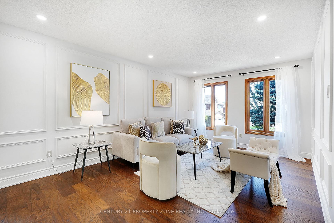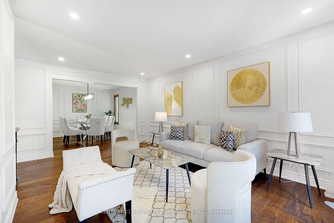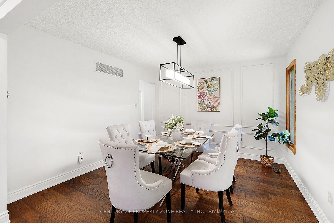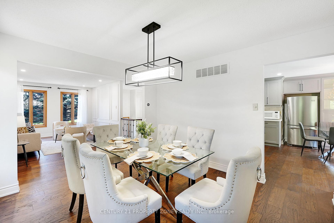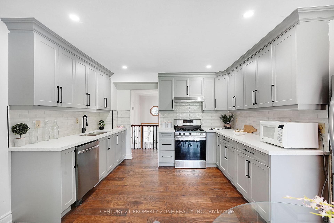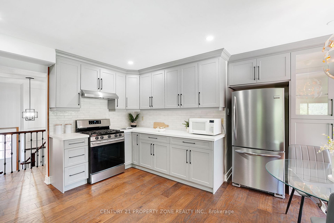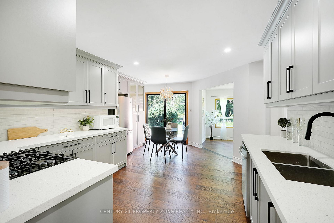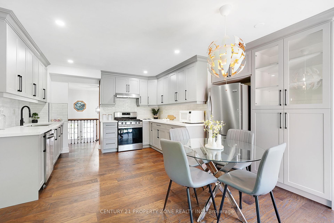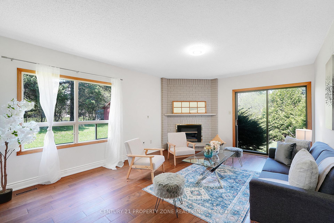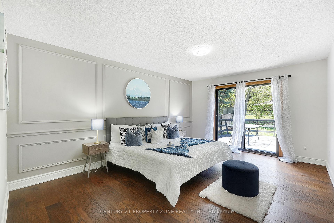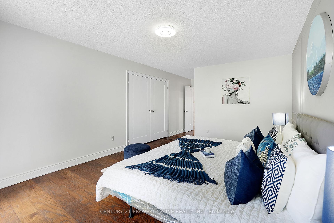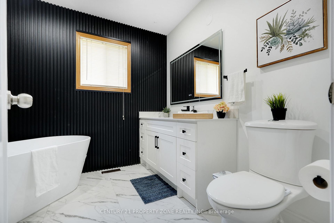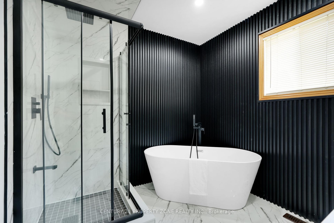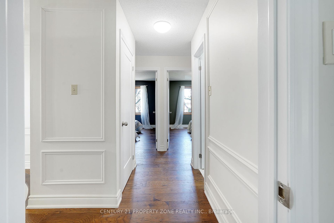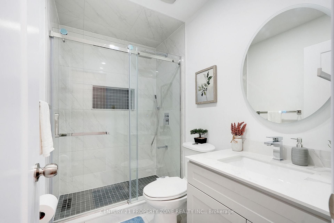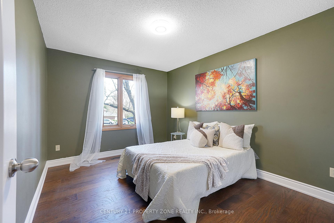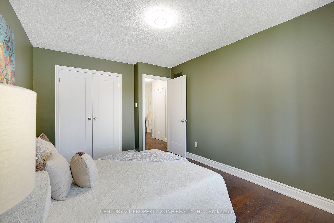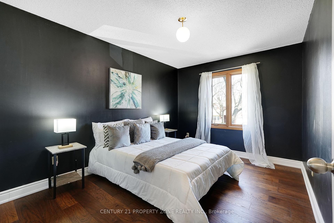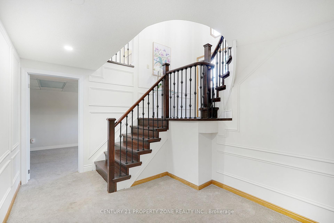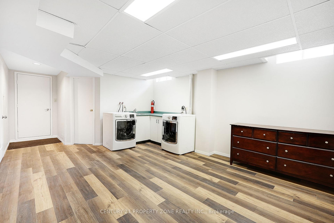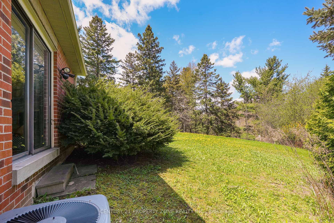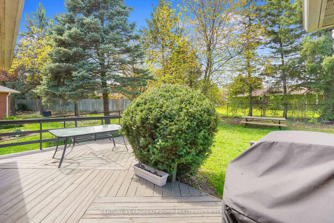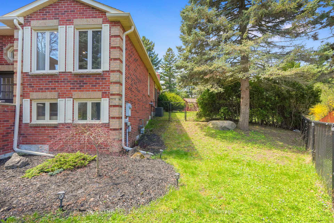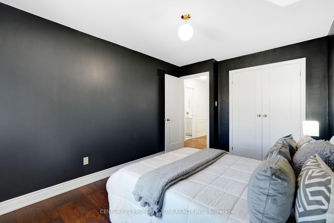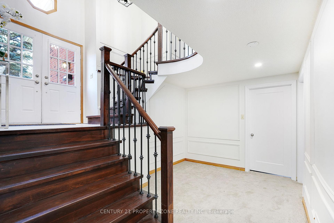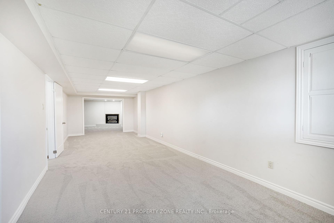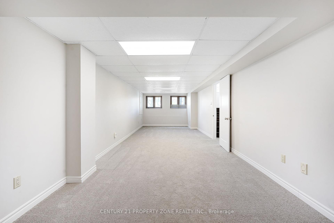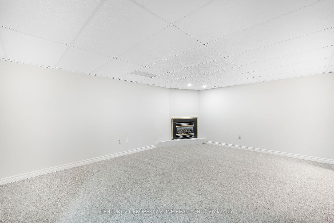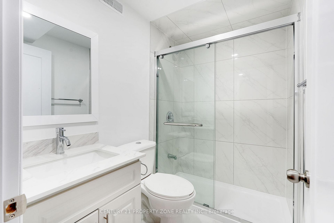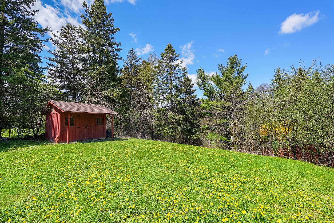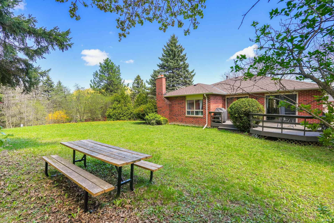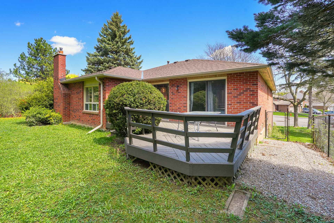$999,999
Available - For Sale
Listing ID: W12234071
12 Archer Cour , Brampton, L6Z 3J3, Peel
| Exceptional opportunity to own a beautifully designed bungalow in the highly sought-after Stonegate community. Situated on an expansive pie-shaped ravine lot backing onto a serene pond, this home offers luxury, privacy, and stunning natural views. Boasting an elegant layout, the main floor features a spacious living and dining area, and a bright, open-concept kitchen that flows into the family room with cozy fireplace and large windows overlooking the mature, ultra-private backyard. Walk out from the family room to a private deck perfect for relaxing or entertaining. The generous primary suite is a private retreat complete with a 5-piece ensuite and walk-out to its own deck. Two additional well-appointed bedrooms and a modern main bath complete the main level. The fully finished basement offers incredible flexibility and income potential, featuring a new 3-piece bathroom, a large open area ideal for a rental income or in-law accommodations as you desire. Besides this there is an additional separate room that can function as a 4th bedroom with a roughed-in ensuite perfect for a second rental setup or extended family use. Whether you're looking for a turnkey family home with rental income or a smart investment in a prestigious neighborhood, this property is a rare find. |
| Price | $999,999 |
| Taxes: | $8224.00 |
| Occupancy: | Vacant |
| Address: | 12 Archer Cour , Brampton, L6Z 3J3, Peel |
| Acreage: | < .50 |
| Directions/Cross Streets: | Kennedy-Christie-Archer |
| Rooms: | 7 |
| Rooms +: | 2 |
| Bedrooms: | 3 |
| Bedrooms +: | 0 |
| Family Room: | T |
| Basement: | Finished |
| Level/Floor | Room | Length(ft) | Width(ft) | Descriptions | |
| Room 1 | Main | Dining Ro | 11.91 | 11.32 | Broadloom, Formal Rm |
| Room 2 | Main | Kitchen | 17.61 | 14.27 | Eat-in Kitchen, Pantry, W/O To Deck |
| Room 3 | Main | Family Ro | 18.17 | 13.19 | Hardwood Floor, Fireplace, W/O To Yard |
| Room 4 | Main | Primary B | 16.33 | 11.91 | 5 Pc Ensuite, Double Closet, W/O To Deck |
| Room 5 | Main | Bedroom | 13.45 | 10 | Broadloom, Double Closet, Large Window |
| Room 6 | Main | Bedroom | 12.43 | 9.61 | Broadloom, Double Closet, Large Window |
| Room 7 | Lower | Recreatio | 16.86 | 12.79 | Broadloom, Fireplace, Pot Lights |
| Room 8 | Lower | Game Room | 29.49 | 10.56 | Broadloom, Above Grade Window |
| Room 9 | Lower | Laundry | 15.84 | 12.73 | Laminate, Walk-In Closet(s), W/O To Garage |
| Washroom Type | No. of Pieces | Level |
| Washroom Type 1 | 5 | Main |
| Washroom Type 2 | 4 | Main |
| Washroom Type 3 | 4 | Basement |
| Washroom Type 4 | 0 | |
| Washroom Type 5 | 0 |
| Total Area: | 0.00 |
| Property Type: | Detached |
| Style: | Bungalow |
| Exterior: | Brick |
| Garage Type: | Built-In |
| (Parking/)Drive: | Private Do |
| Drive Parking Spaces: | 4 |
| Park #1 | |
| Parking Type: | Private Do |
| Park #2 | |
| Parking Type: | Private Do |
| Pool: | None |
| Other Structures: | Garden Shed |
| Approximatly Square Footage: | 1500-2000 |
| Property Features: | Fenced Yard, Hospital |
| CAC Included: | N |
| Water Included: | N |
| Cabel TV Included: | N |
| Common Elements Included: | N |
| Heat Included: | N |
| Parking Included: | N |
| Condo Tax Included: | N |
| Building Insurance Included: | N |
| Fireplace/Stove: | Y |
| Heat Type: | Forced Air |
| Central Air Conditioning: | Central Air |
| Central Vac: | N |
| Laundry Level: | Syste |
| Ensuite Laundry: | F |
| Sewers: | Sewer |
$
%
Years
This calculator is for demonstration purposes only. Always consult a professional
financial advisor before making personal financial decisions.
| Although the information displayed is believed to be accurate, no warranties or representations are made of any kind. |
| CENTURY 21 PROPERTY ZONE REALTY INC. |
|
|

Wally Islam
Real Estate Broker
Dir:
416-949-2626
Bus:
416-293-8500
Fax:
905-913-8585
| Book Showing | Email a Friend |
Jump To:
At a Glance:
| Type: | Freehold - Detached |
| Area: | Peel |
| Municipality: | Brampton |
| Neighbourhood: | Snelgrove |
| Style: | Bungalow |
| Tax: | $8,224 |
| Beds: | 3 |
| Baths: | 3 |
| Fireplace: | Y |
| Pool: | None |
Locatin Map:
Payment Calculator:
