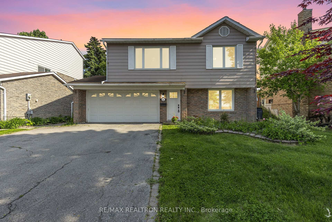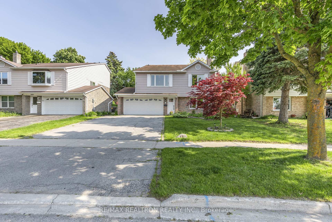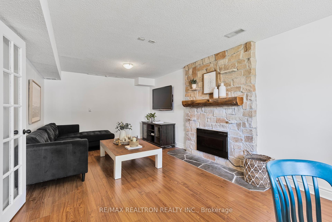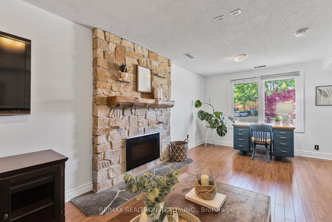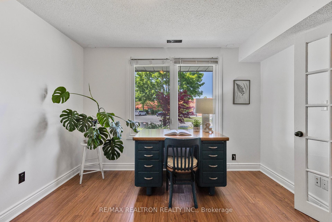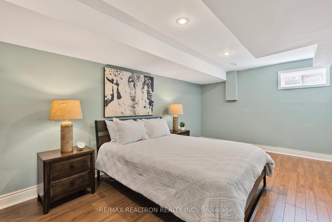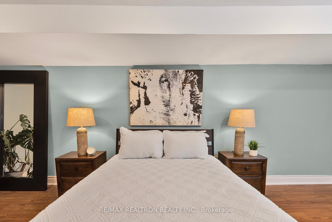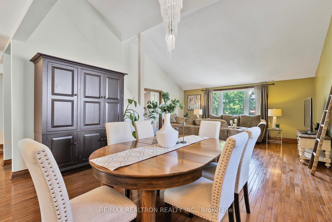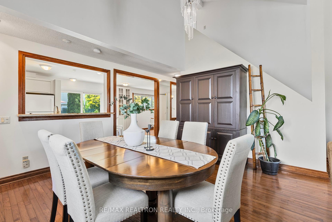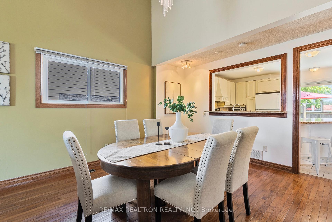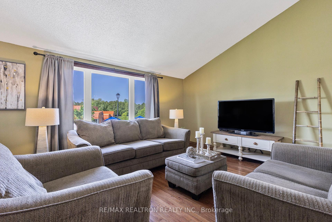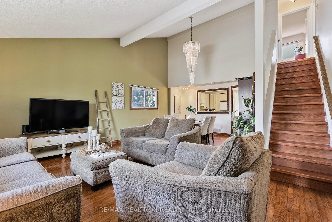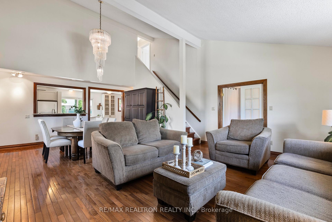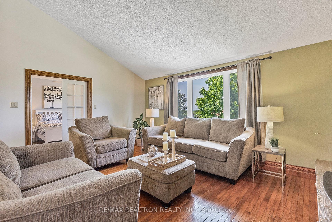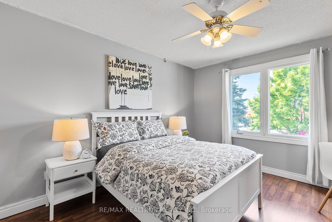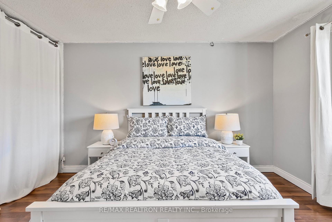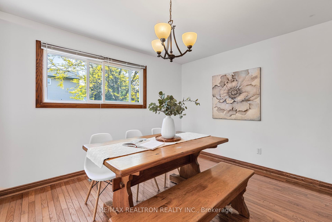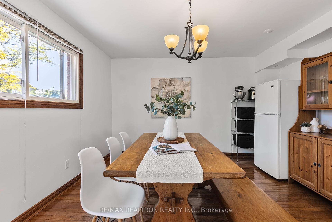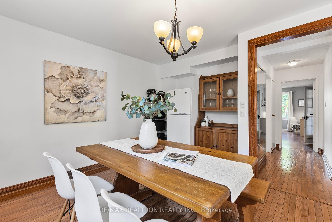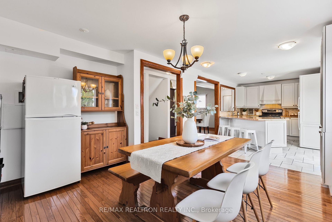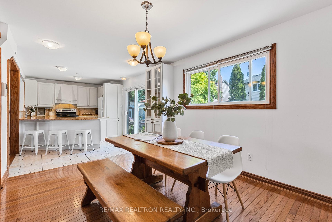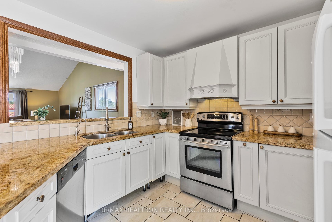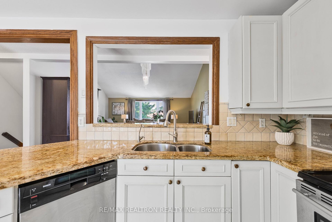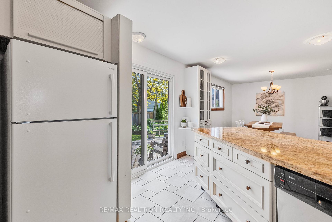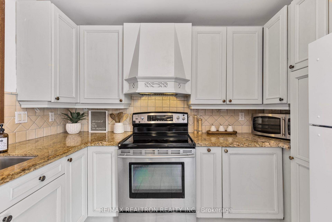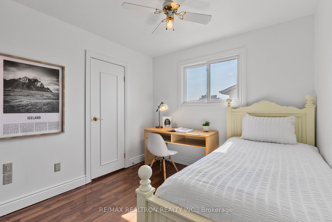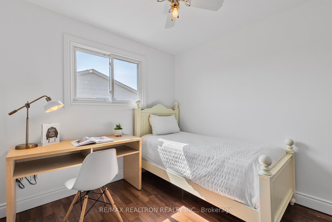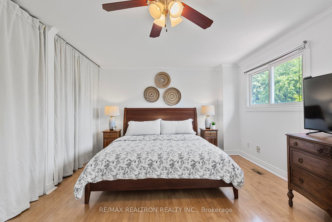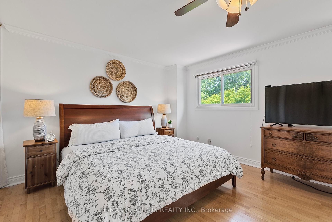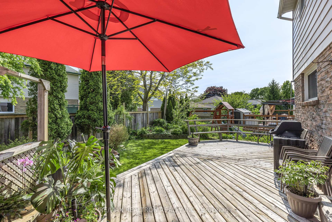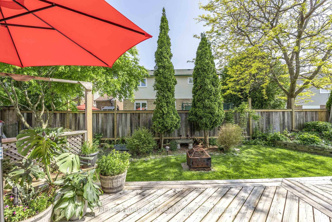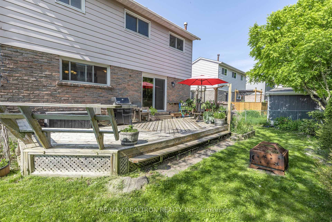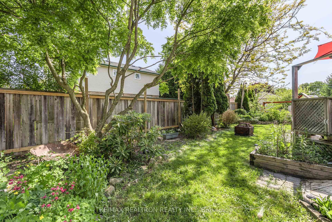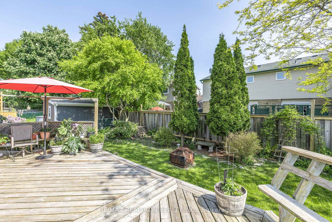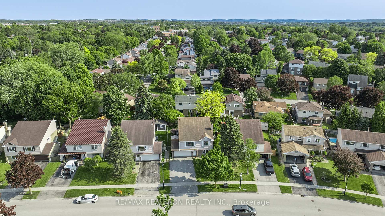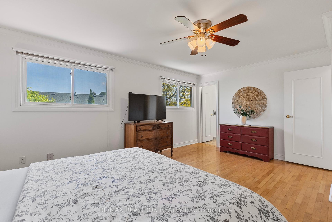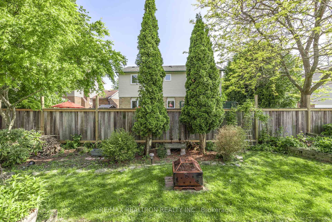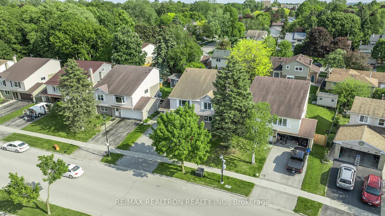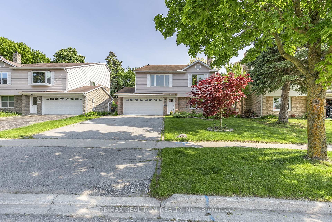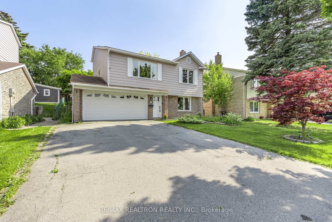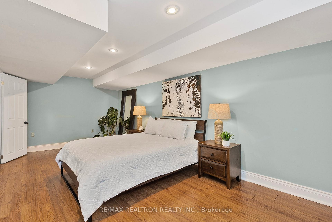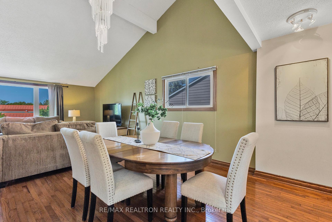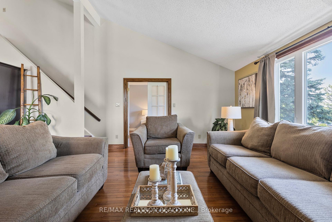$999,000
Available - For Sale
Listing ID: N12234048
924 Wayne Driv , Newmarket, L3Y 5T8, York
| Welcome to 924 Wayne Dr, a bright and charming 4 bedroom home in a wonderful family-friendly Newmarket neighbourhood. This home features an open and spacious layout with soaring, vaulted ceilings in the living area that truly elevate the main floor with an airy, open grandeur that instantly makes the space feel more expansive. The open concept feel is ideal for entertaining and for families with young kids who can be watched over from the kitchen. The modern kitchen boasts a breakfast bar and a walk out to a large (wheelchair accessible) deck and serene and peaceful fully fenced yard ideal for family BBQ's or simply relaxing. Upon entering the home on the first floor there is a light filled family room that could also double as a home office. A large 4th bedroom on the first floor is ideal for a nanny or teen. On the 3rd level, the spacious primary retreat boasts a semi ensuite that is conveniently shared with the 2nd bedroom. The location is prime, set in a beautiful and mature area as evidenced by the well established trees that line the streets. The home is mere steps to Glen Cedar Public, an updated park with tennis courts, transit and groceries. 404 and GO train are very close by as well as all the amenities of downtown Newmarket only minutes away. Dont miss your chance to own a fantastic home in one of the areas most sought-after neighbourhoods. |
| Price | $999,000 |
| Taxes: | $4975.00 |
| Occupancy: | Owner |
| Address: | 924 Wayne Driv , Newmarket, L3Y 5T8, York |
| Directions/Cross Streets: | Leslie St and Davis Dr. |
| Rooms: | 8 |
| Bedrooms: | 4 |
| Bedrooms +: | 0 |
| Family Room: | T |
| Basement: | Finished |
| Level/Floor | Room | Length(ft) | Width(ft) | Descriptions | |
| Room 1 | Ground | Family Ro | 21.29 | 11.22 | Large Window, Laminate, Electric Fireplace |
| Room 2 | Ground | Bedroom 4 | 20.66 | 10.43 | Window, Laminate, Double Closet |
| Room 3 | Main | Living Ro | 26.31 | 17.71 | Hardwood Floor, Vaulted Ceiling(s), Open Concept |
| Room 4 | Main | Kitchen | 14.5 | 10.43 | W/O To Deck, Stone Counters, Overlooks Living |
| Room 5 | Main | Dining Ro | 14.1 | 12.86 | Hardwood Floor, Large Window, Open Concept |
| Room 6 | Main | Bedroom 3 | 15.51 | 11.22 | Laminate, Large Window, Double Closet |
| Room 7 | Third | Primary B | 17.78 | 12.46 | Semi Ensuite, His and Hers Closets, Hardwood Floor |
| Room 8 | Third | Bedroom 2 | 11.58 | 9.41 | Semi Ensuite, Laminate, Ceiling Fan(s) |
| Washroom Type | No. of Pieces | Level |
| Washroom Type 1 | 2 | Ground |
| Washroom Type 2 | 4 | Main |
| Washroom Type 3 | 4 | Third |
| Washroom Type 4 | 0 | |
| Washroom Type 5 | 0 |
| Total Area: | 0.00 |
| Property Type: | Detached |
| Style: | 3-Storey |
| Exterior: | Aluminum Siding, Brick |
| Garage Type: | Built-In |
| (Parking/)Drive: | Private |
| Drive Parking Spaces: | 2 |
| Park #1 | |
| Parking Type: | Private |
| Park #2 | |
| Parking Type: | Private |
| Pool: | None |
| Approximatly Square Footage: | 2000-2500 |
| CAC Included: | N |
| Water Included: | N |
| Cabel TV Included: | N |
| Common Elements Included: | N |
| Heat Included: | N |
| Parking Included: | N |
| Condo Tax Included: | N |
| Building Insurance Included: | N |
| Fireplace/Stove: | Y |
| Heat Type: | Forced Air |
| Central Air Conditioning: | Central Air |
| Central Vac: | N |
| Laundry Level: | Syste |
| Ensuite Laundry: | F |
| Sewers: | Sewer |
$
%
Years
This calculator is for demonstration purposes only. Always consult a professional
financial advisor before making personal financial decisions.
| Although the information displayed is believed to be accurate, no warranties or representations are made of any kind. |
| RE/MAX REALTRON REALTY INC. |
|
|

Wally Islam
Real Estate Broker
Dir:
416-949-2626
Bus:
416-293-8500
Fax:
905-913-8585
| Virtual Tour | Book Showing | Email a Friend |
Jump To:
At a Glance:
| Type: | Freehold - Detached |
| Area: | York |
| Municipality: | Newmarket |
| Neighbourhood: | Huron Heights-Leslie Valley |
| Style: | 3-Storey |
| Tax: | $4,975 |
| Beds: | 4 |
| Baths: | 3 |
| Fireplace: | Y |
| Pool: | None |
Locatin Map:
Payment Calculator:
