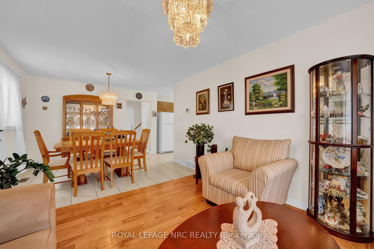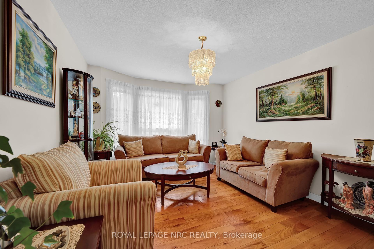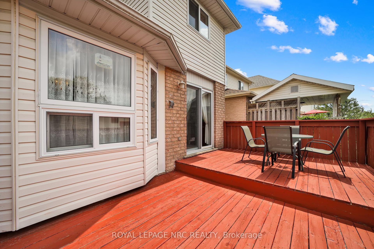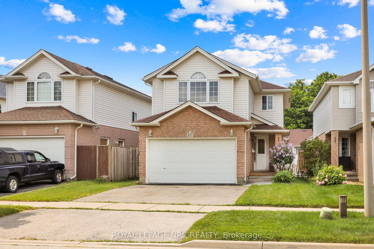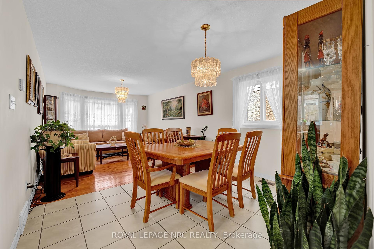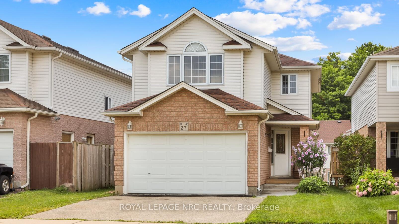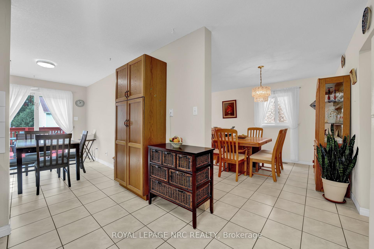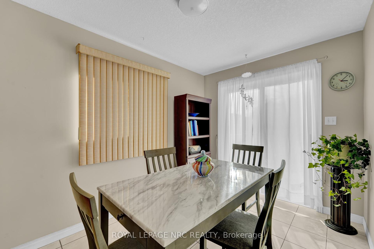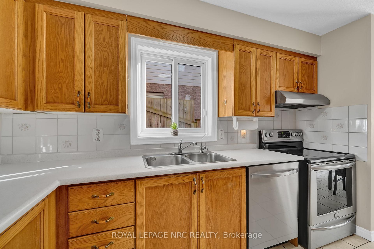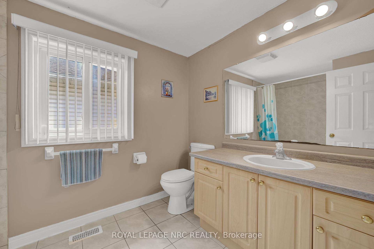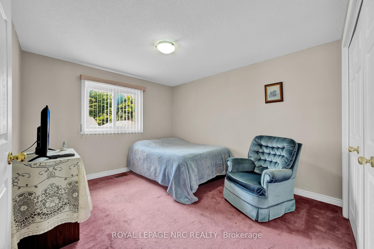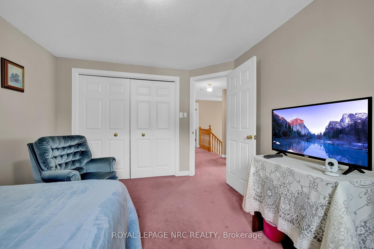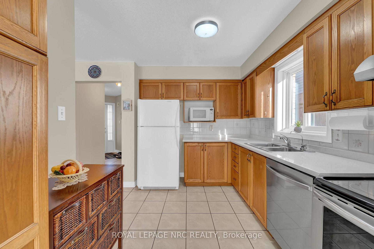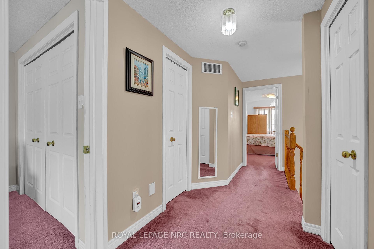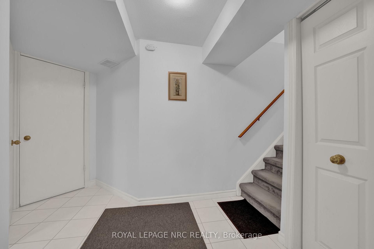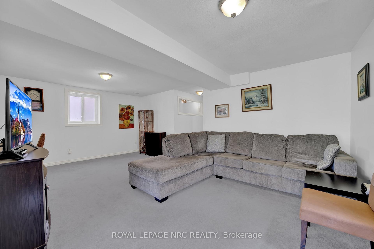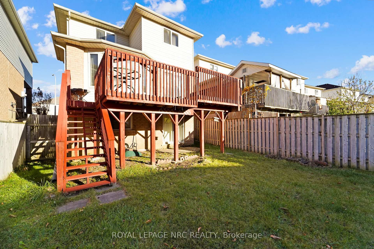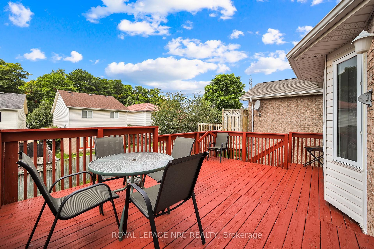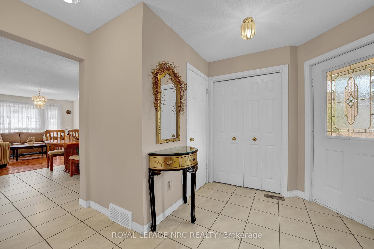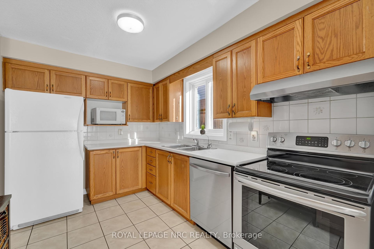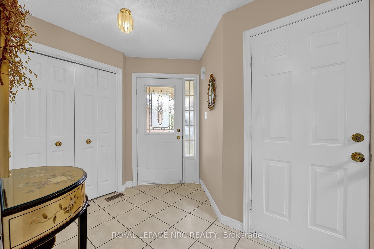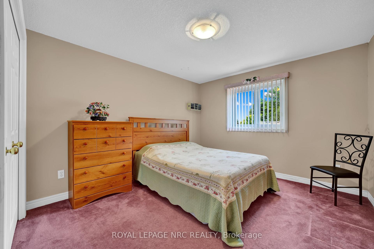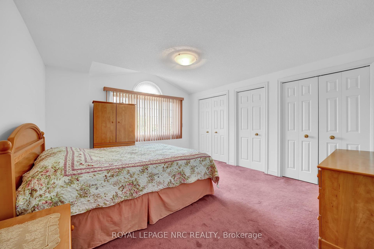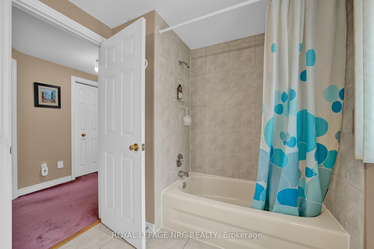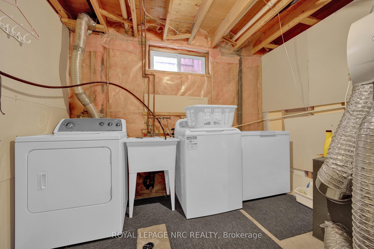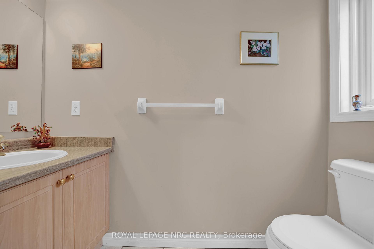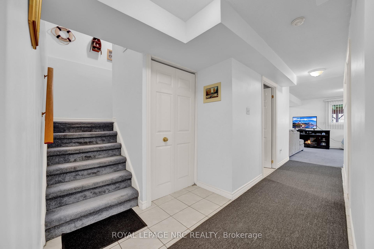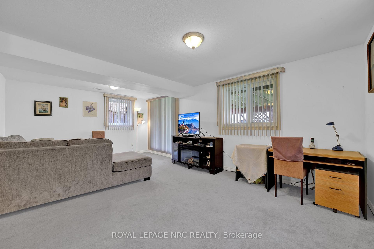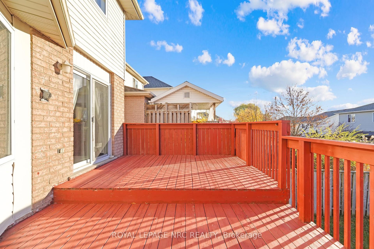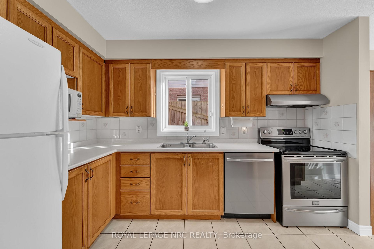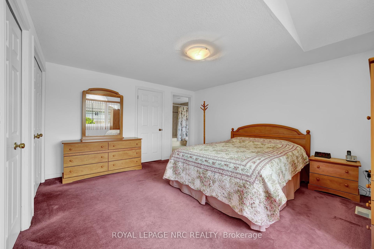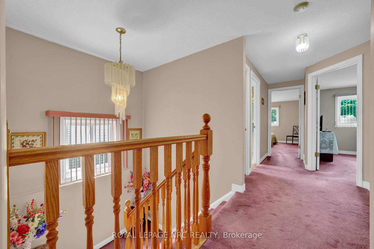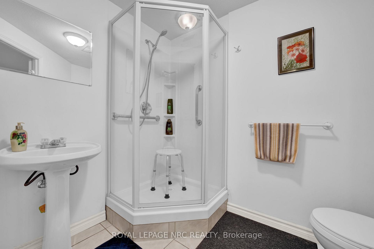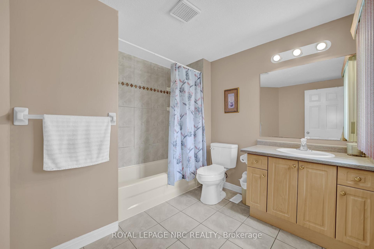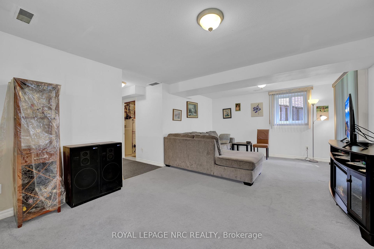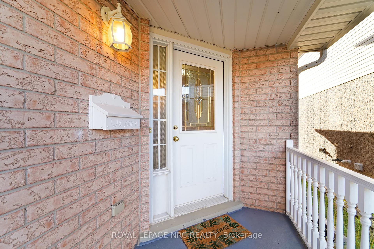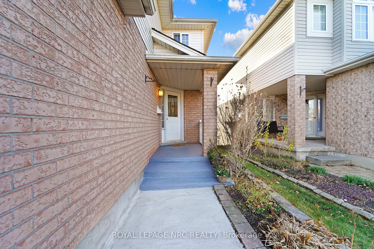$885,000
Available - For Sale
Listing ID: X12117377
27 Hollyridge Cres , Kitchener, N2N 3L8, Waterloo
| Presenting a rare opportunity on a quiet crescent in the desirable Highland West neighbourhood. In pristine condition, this home maintains custom features included in the 1999 build. Three large bedrooms upstairs with two full bathrooms including a large custom four-piece ensuite. An extra wide hallway and stairwell for ease and comfort travelling to the main floor. Access to a large elevated tiered deck over looking the backyard from the dining room. Check out the brand new quartz countertops in the kitchen. Additional square footage was added to lengthen the home which boasts a large fully finished basement with walkout to the backyard. Rental income or in-law suite potential with the finished basement and access to the backyard walkout on either side of the house. Many rooms in the home have been freshly painted. Accessible community amenities and beautiful walking/hiking trails in Monarch Woods across the street. Don't miss this opportunity and book a showing today. |
| Price | $885,000 |
| Taxes: | $4442.17 |
| Occupancy: | Owner |
| Address: | 27 Hollyridge Cres , Kitchener, N2N 3L8, Waterloo |
| Directions/Cross Streets: | Victoria/Westforest Trail |
| Rooms: | 12 |
| Bedrooms: | 3 |
| Bedrooms +: | 0 |
| Family Room: | F |
| Basement: | Finished wit |
| Washroom Type | No. of Pieces | Level |
| Washroom Type 1 | 4 | Second |
| Washroom Type 2 | 4 | Second |
| Washroom Type 3 | 2 | Main |
| Washroom Type 4 | 3 | Basement |
| Washroom Type 5 | 0 |
| Total Area: | 0.00 |
| Approximatly Age: | 16-30 |
| Property Type: | Detached |
| Style: | 2-Storey |
| Exterior: | Brick, Vinyl Siding |
| Garage Type: | Attached |
| (Parking/)Drive: | Private Do |
| Drive Parking Spaces: | 2 |
| Park #1 | |
| Parking Type: | Private Do |
| Park #2 | |
| Parking Type: | Private Do |
| Pool: | None |
| Approximatly Age: | 16-30 |
| Approximatly Square Footage: | 1500-2000 |
| CAC Included: | N |
| Water Included: | N |
| Cabel TV Included: | N |
| Common Elements Included: | N |
| Heat Included: | N |
| Parking Included: | N |
| Condo Tax Included: | N |
| Building Insurance Included: | N |
| Fireplace/Stove: | N |
| Heat Type: | Forced Air |
| Central Air Conditioning: | Central Air |
| Central Vac: | N |
| Laundry Level: | Syste |
| Ensuite Laundry: | F |
| Sewers: | Sewer |
$
%
Years
This calculator is for demonstration purposes only. Always consult a professional
financial advisor before making personal financial decisions.
| Although the information displayed is believed to be accurate, no warranties or representations are made of any kind. |
| ROYAL LEPAGE NRC REALTY |
|
|

Wally Islam
Real Estate Broker
Dir:
416-949-2626
Bus:
416-293-8500
Fax:
905-913-8585
| Book Showing | Email a Friend |
Jump To:
At a Glance:
| Type: | Freehold - Detached |
| Area: | Waterloo |
| Municipality: | Kitchener |
| Neighbourhood: | Dufferin Grove |
| Style: | 2-Storey |
| Approximate Age: | 16-30 |
| Tax: | $4,442.17 |
| Beds: | 3 |
| Baths: | 4 |
| Fireplace: | N |
| Pool: | None |
Locatin Map:
Payment Calculator:
