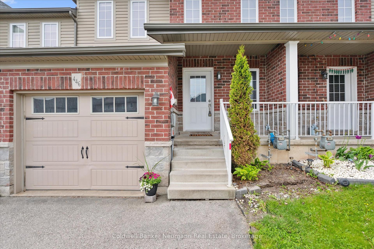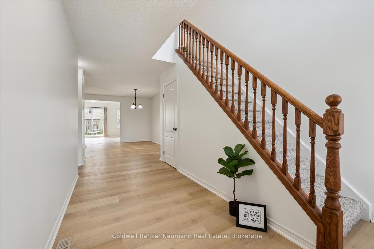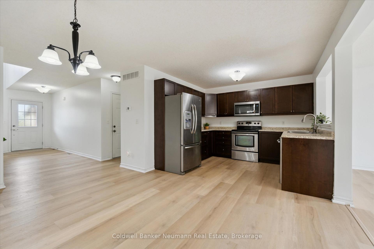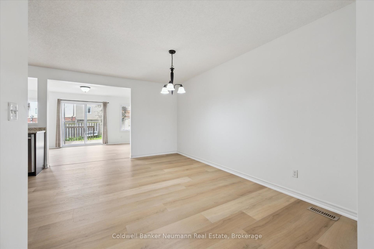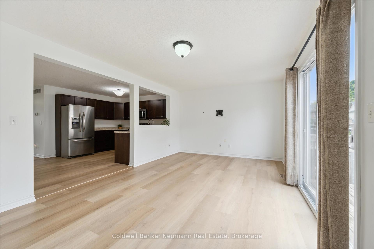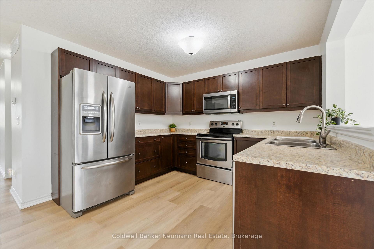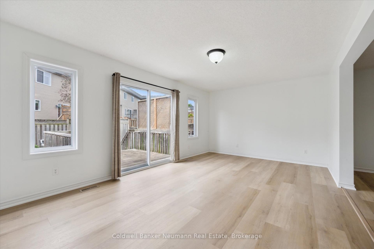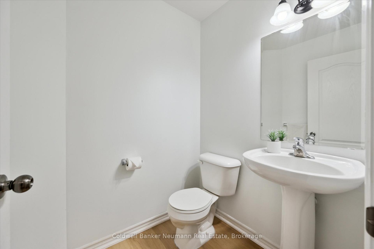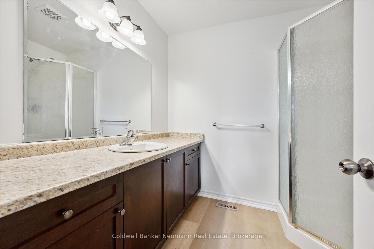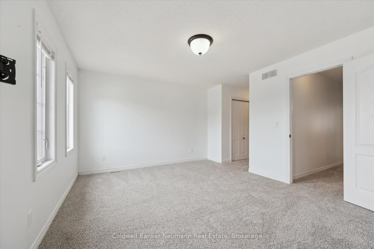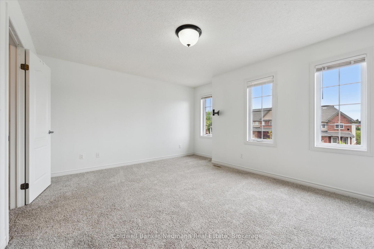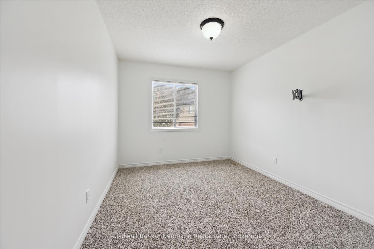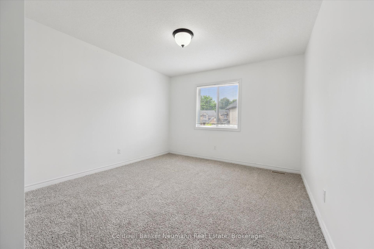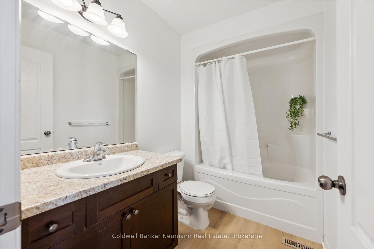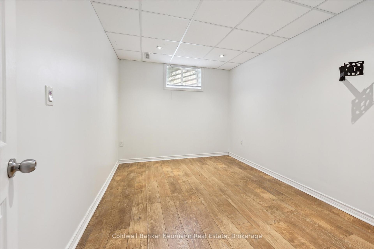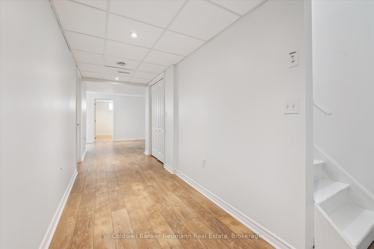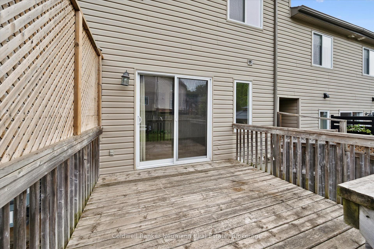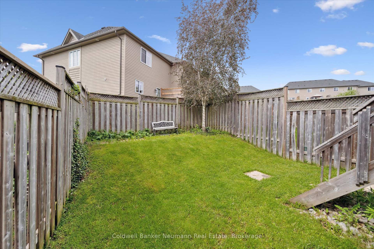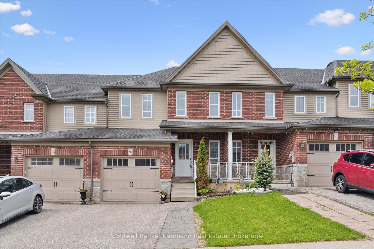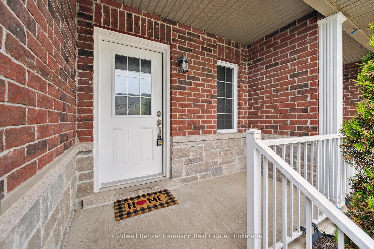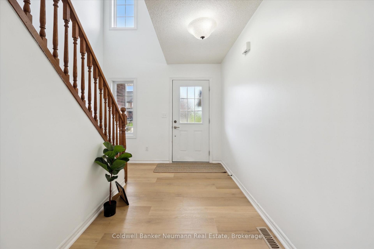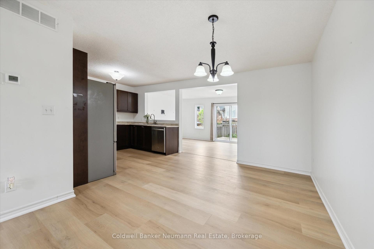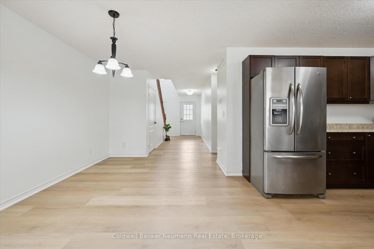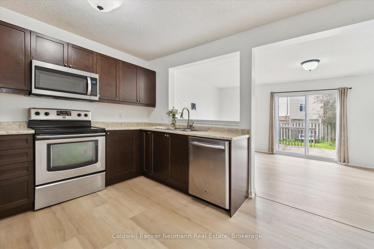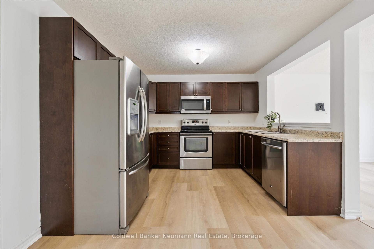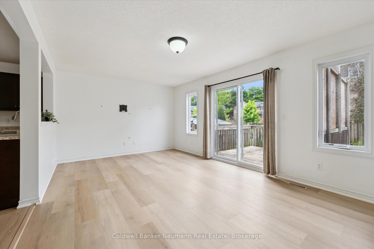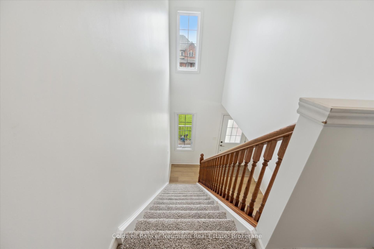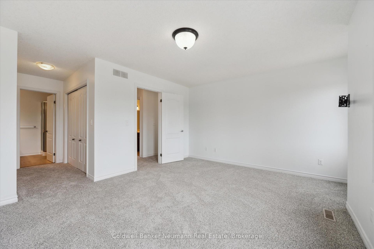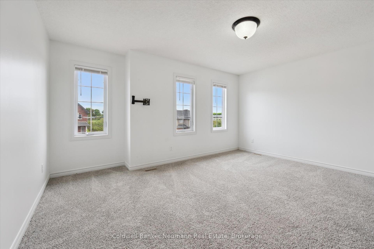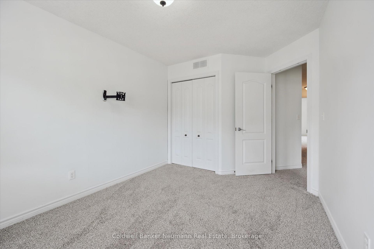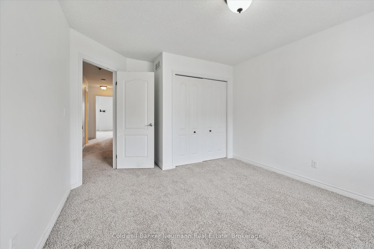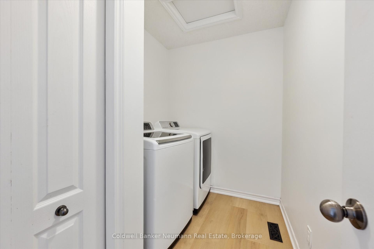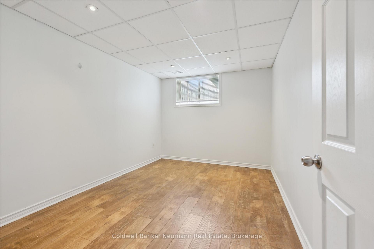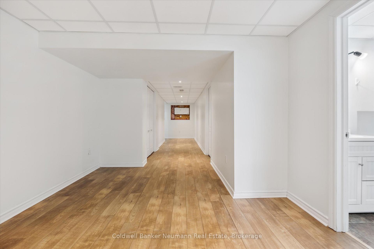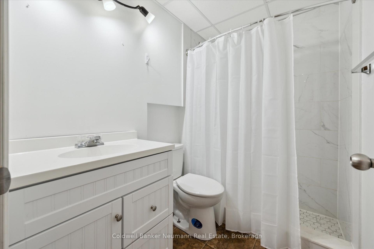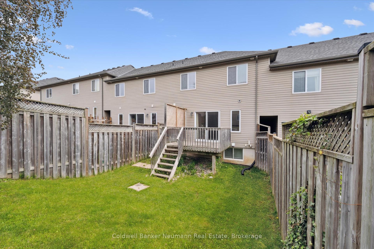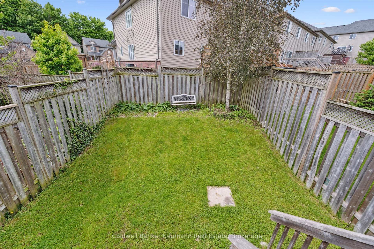$614,900
Available - For Sale
Listing ID: X12178436
446 Sales Driv , Woodstock, N4S 0B7, Oxford
| Welcome to this spacious, move-in ready freehold town-home with no condo fees, nestled on a fantastic street! Freshly painted and featuring brand new luxury vinyl flooring on the main level and plush new carpet upstairs, this home is bright, modern, and inviting.The main floor offers a large kitchen and a sun-filled, open-concept living and dining area, plus a convenient powder room. Upstairs, you'll find more new flooring, a generous primary bedroom with double closets and a private ensuite, and the added bonus of upper-level laundry.The fully finished basement provides two versatile rooms perfect as home offices, playrooms, or additional bedrooms for a growing family. Enjoy a fully fenced backyard with a deck just off the living room, and direct yard access from the garage through a man door.This is an ideal home for families or investors looking for value, comfort, and space in a great location! |
| Price | $614,900 |
| Taxes: | $3734.00 |
| Assessment Year: | 2024 |
| Occupancy: | Vacant |
| Address: | 446 Sales Driv , Woodstock, N4S 0B7, Oxford |
| Directions/Cross Streets: | Parkinson Road & Mill St. |
| Rooms: | 8 |
| Rooms +: | 4 |
| Bedrooms: | 3 |
| Bedrooms +: | 2 |
| Family Room: | T |
| Basement: | Finished, Full |
| Level/Floor | Room | Length(ft) | Width(ft) | Descriptions | |
| Room 1 | Main | Living Ro | 19.35 | 11.61 | |
| Room 2 | Main | Kitchen | 9.94 | 10.59 | |
| Room 3 | Main | Dining Ro | 9.51 | 13.61 | |
| Room 4 | Main | Foyer | 9.61 | 7.54 | |
| Room 5 | Main | Powder Ro | 4.85 | 5.67 | |
| Room 6 | Second | Primary B | 15.35 | 21.68 | |
| Room 7 | Second | Bedroom 2 | 11.15 | 14.01 | |
| Room 8 | Second | Bedroom 3 | 9.35 | 13.64 | |
| Room 9 | Second | Bathroom | 7.97 | 6.92 | 3 Pc Ensuite |
| Room 10 | Second | Bathroom | 8.76 | 5.35 | 4 Pc Bath |
| Room 11 | Second | Laundry | 8.69 | 5.81 | |
| Room 12 | Basement | Bathroom | 6.76 | 4.85 | 3 Pc Bath |
| Room 13 | Basement | Office | 8.76 | 11.58 | |
| Room 14 | Basement | Bedroom | 9.05 | 13.55 | |
| Room 15 | Basement | Recreatio | 10.92 | 11.55 |
| Washroom Type | No. of Pieces | Level |
| Washroom Type 1 | 2 | Main |
| Washroom Type 2 | 3 | Second |
| Washroom Type 3 | 4 | Second |
| Washroom Type 4 | 3 | Basement |
| Washroom Type 5 | 0 |
| Total Area: | 0.00 |
| Approximatly Age: | 6-15 |
| Property Type: | Att/Row/Townhouse |
| Style: | 2-Storey |
| Exterior: | Brick, Vinyl Siding |
| Garage Type: | Attached |
| Drive Parking Spaces: | 2 |
| Pool: | None |
| Approximatly Age: | 6-15 |
| Approximatly Square Footage: | 1500-2000 |
| CAC Included: | N |
| Water Included: | N |
| Cabel TV Included: | N |
| Common Elements Included: | N |
| Heat Included: | N |
| Parking Included: | N |
| Condo Tax Included: | N |
| Building Insurance Included: | N |
| Fireplace/Stove: | N |
| Heat Type: | Forced Air |
| Central Air Conditioning: | Central Air |
| Central Vac: | N |
| Laundry Level: | Syste |
| Ensuite Laundry: | F |
| Sewers: | Sewer |
$
%
Years
This calculator is for demonstration purposes only. Always consult a professional
financial advisor before making personal financial decisions.
| Although the information displayed is believed to be accurate, no warranties or representations are made of any kind. |
| Coldwell Banker Neumann Real Estate |
|
|

Wally Islam
Real Estate Broker
Dir:
416-949-2626
Bus:
416-293-8500
Fax:
905-913-8585
| Virtual Tour | Book Showing | Email a Friend |
Jump To:
At a Glance:
| Type: | Freehold - Att/Row/Townhouse |
| Area: | Oxford |
| Municipality: | Woodstock |
| Neighbourhood: | Woodstock - South |
| Style: | 2-Storey |
| Approximate Age: | 6-15 |
| Tax: | $3,734 |
| Beds: | 3+2 |
| Baths: | 4 |
| Fireplace: | N |
| Pool: | None |
Locatin Map:
Payment Calculator:

