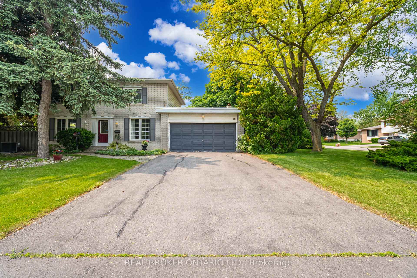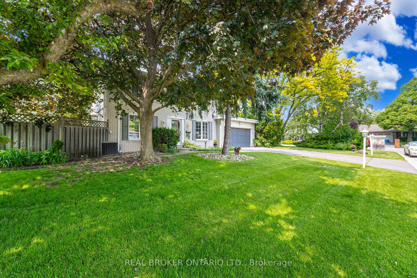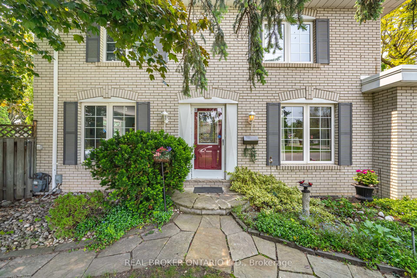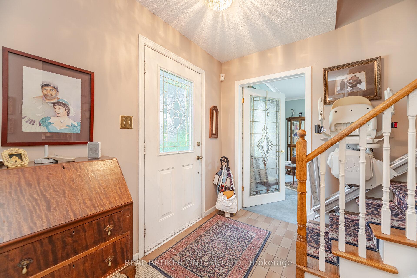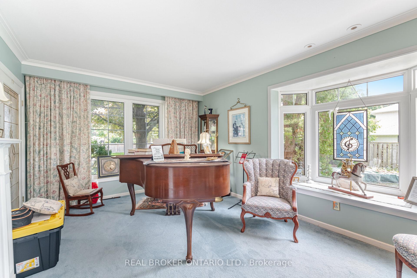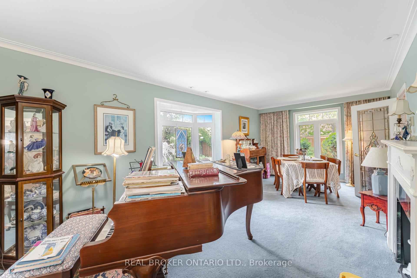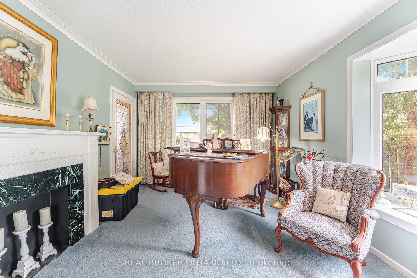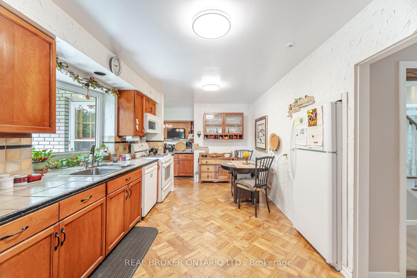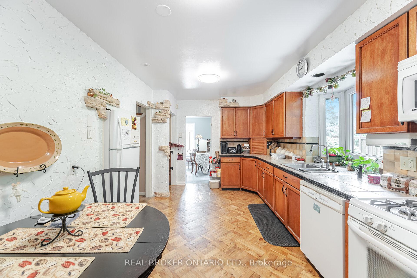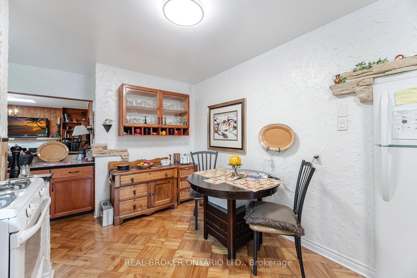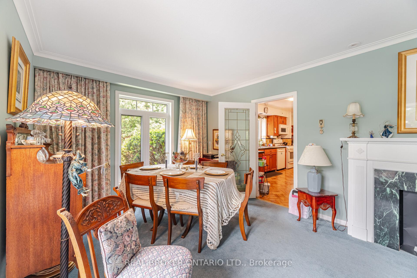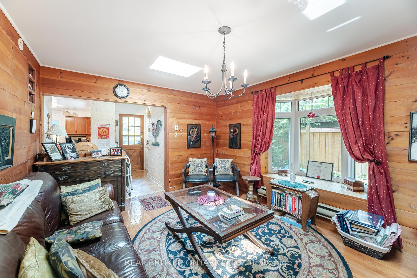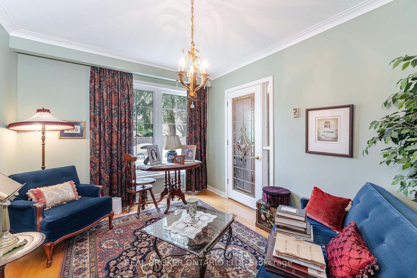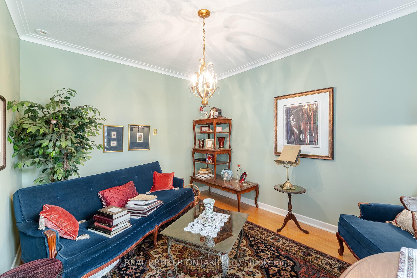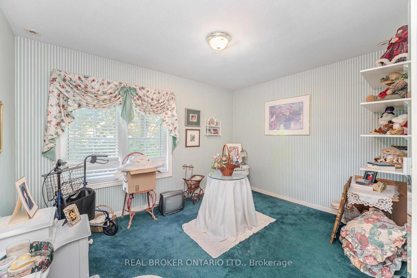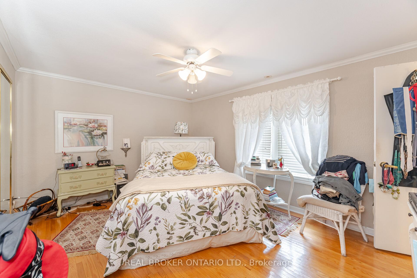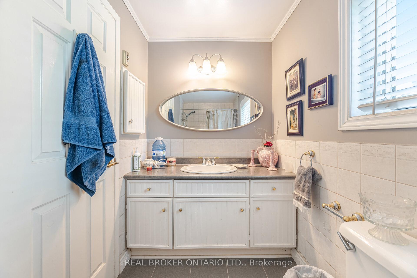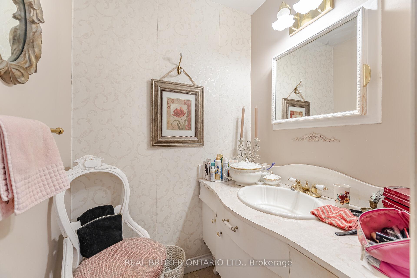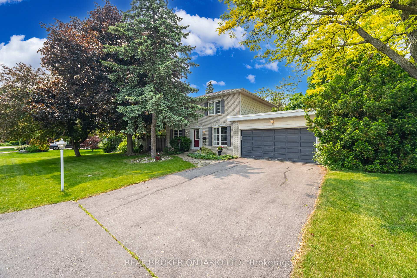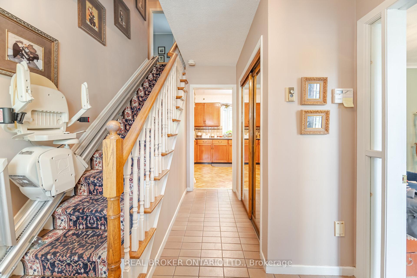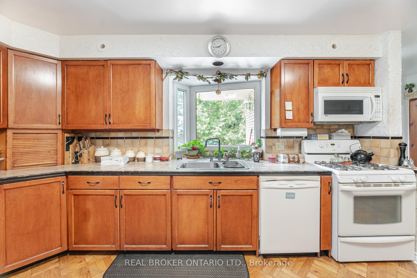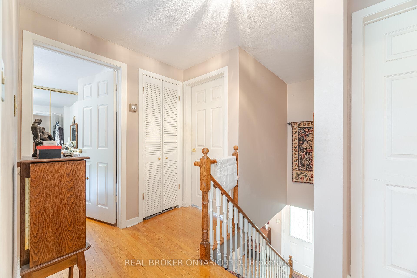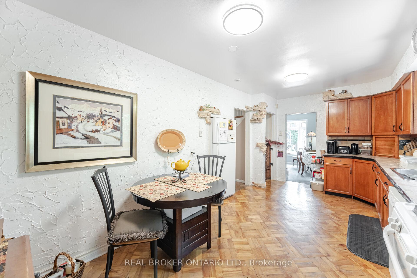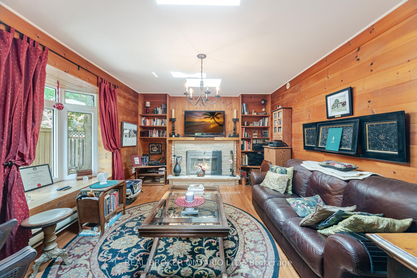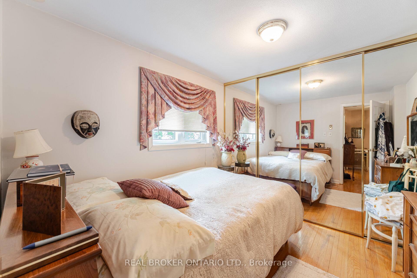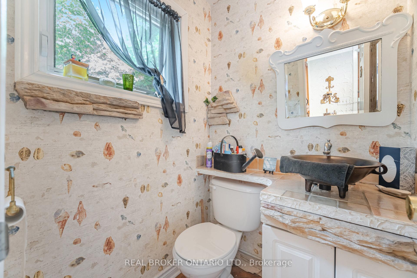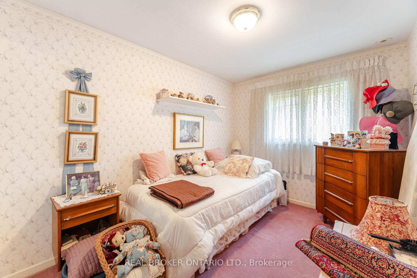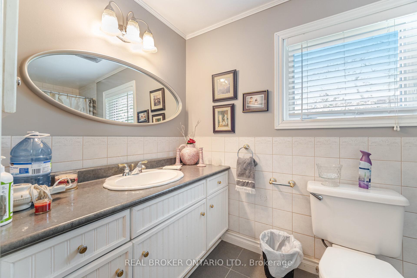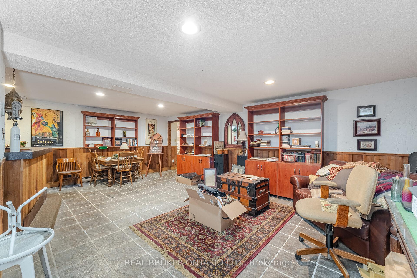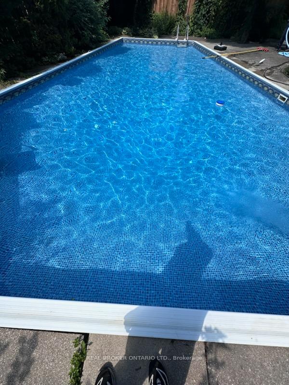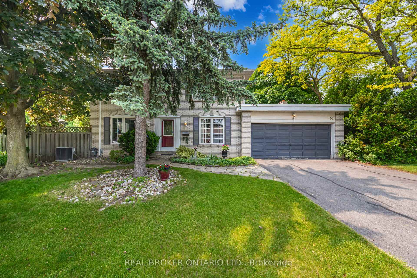$989,900
Available - For Sale
Listing ID: W12195065
30 Malvern Cour , Brampton, L6W 1H1, Peel
| Welcome to 30 Malvern Court a rare opportunity to own a beautiful 4-bedroom, 4-washroom home situated on one of the most sought-after streets in the heart of Peel Village. Nestled on a quiet, family-friendly court with a wide 70 ft frontage, this home offers fantastic curb appeal and a functional layout perfect for families. Inside, you will find spacious principal rooms including separate living and family rooms, ideal for entertaining or relaxing. All bedrooms are generously sized, providing comfort and privacy. The home features a double car garage, a separate entrance to the basement offering great in-law suite or rental potential, and beautifully landscaped grounds. Step into your private backyard oasis featuring a stunning **inground pool** perfect for summer enjoyment and entertaining guests. This home offers the space and setting to create lasting memories. Lovingly maintained and filled with potential, bring your imagination and add your finishing touches to make this your dream home. Located close to top-rated schools, parks, shopping, and transit in one of Brampton's most desirable neighbourhood's. Don't miss out your next chapter begins at 30 Malvern Court! |
| Price | $989,900 |
| Taxes: | $7825.00 |
| Assessment Year: | 2024 |
| Occupancy: | Owner |
| Address: | 30 Malvern Cour , Brampton, L6W 1H1, Peel |
| Directions/Cross Streets: | Peel Village Pkway and Hurontario St |
| Rooms: | 8 |
| Rooms +: | 3 |
| Bedrooms: | 4 |
| Bedrooms +: | 0 |
| Family Room: | T |
| Basement: | Separate Ent, Finished |
| Level/Floor | Room | Length(ft) | Width(ft) | Descriptions | |
| Room 1 | Main | Living Ro | 22.8 | 11.25 | Broadloom, Bay Window, French Doors |
| Room 2 | Main | Dining Ro | 11.64 | 9.64 | Broadloom, Window |
| Room 3 | Main | Kitchen | 18.43 | 9.22 | Window, Open Concept, W/O To Patio |
| Room 4 | Main | Family Ro | 15.42 | 11.91 | Window, Open Concept |
| Room 5 | Second | Primary B | 15.25 | 10.46 | Closet, Window |
| Room 6 | Second | Bedroom 2 | 11.48 | 8.99 | Closet, Window |
| Room 7 | Second | Bedroom 3 | 10.99 | 8 | Window, Closet |
| Room 8 | Second | Bedroom 4 | 11.48 | 9.32 | Window, Closet |
| Washroom Type | No. of Pieces | Level |
| Washroom Type 1 | 4 | Second |
| Washroom Type 2 | 2 | Second |
| Washroom Type 3 | 2 | Main |
| Washroom Type 4 | 4 | Basement |
| Washroom Type 5 | 0 |
| Total Area: | 0.00 |
| Property Type: | Detached |
| Style: | 2-Storey |
| Exterior: | Brick |
| Garage Type: | Detached |
| Drive Parking Spaces: | 4 |
| Pool: | Inground |
| Approximatly Square Footage: | 1500-2000 |
| CAC Included: | N |
| Water Included: | N |
| Cabel TV Included: | N |
| Common Elements Included: | N |
| Heat Included: | N |
| Parking Included: | N |
| Condo Tax Included: | N |
| Building Insurance Included: | N |
| Fireplace/Stove: | Y |
| Heat Type: | Radiant |
| Central Air Conditioning: | Central Air |
| Central Vac: | Y |
| Laundry Level: | Syste |
| Ensuite Laundry: | F |
| Sewers: | Sewer |
$
%
Years
This calculator is for demonstration purposes only. Always consult a professional
financial advisor before making personal financial decisions.
| Although the information displayed is believed to be accurate, no warranties or representations are made of any kind. |
| REAL BROKER ONTARIO LTD. |
|
|

Wally Islam
Real Estate Broker
Dir:
416-949-2626
Bus:
416-293-8500
Fax:
905-913-8585
| Virtual Tour | Book Showing | Email a Friend |
Jump To:
At a Glance:
| Type: | Freehold - Detached |
| Area: | Peel |
| Municipality: | Brampton |
| Neighbourhood: | Brampton East |
| Style: | 2-Storey |
| Tax: | $7,825 |
| Beds: | 4 |
| Baths: | 4 |
| Fireplace: | Y |
| Pool: | Inground |
Locatin Map:
Payment Calculator:
