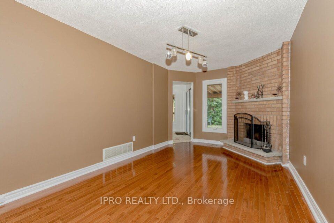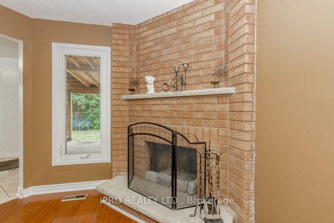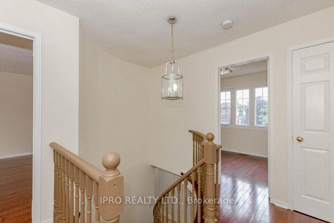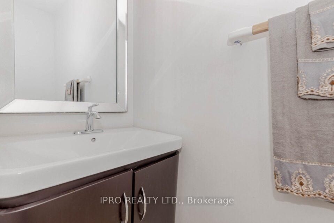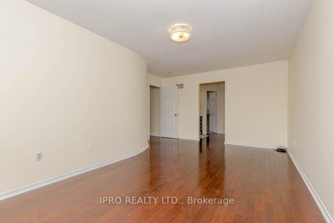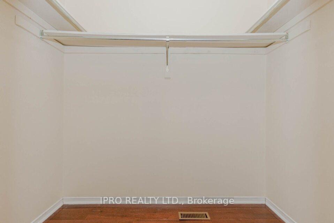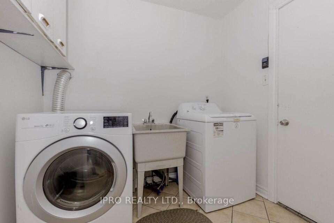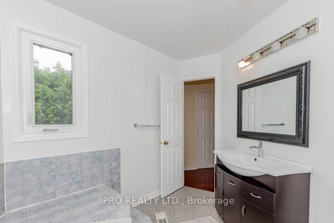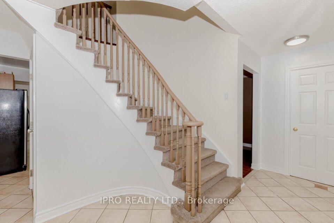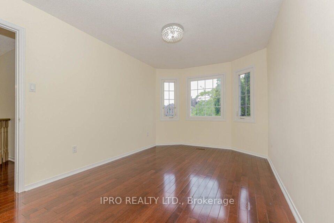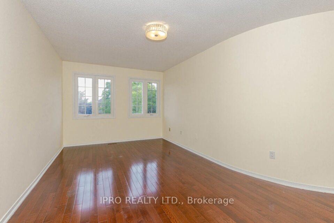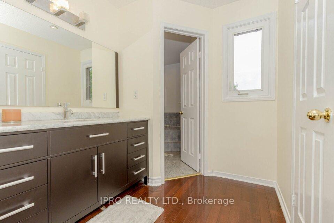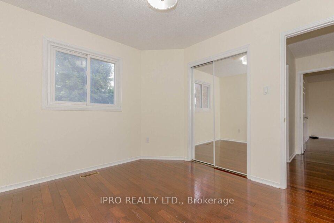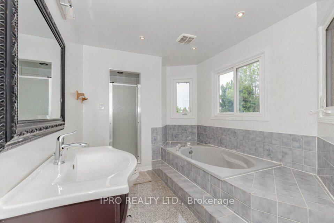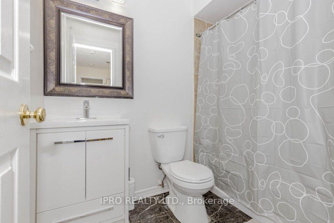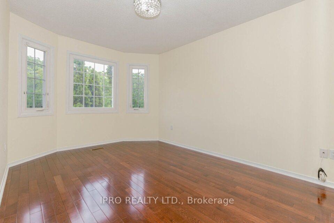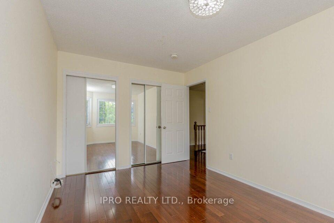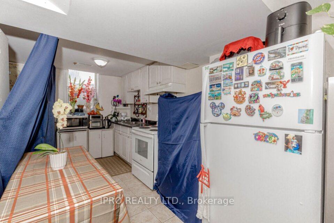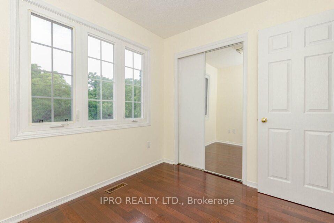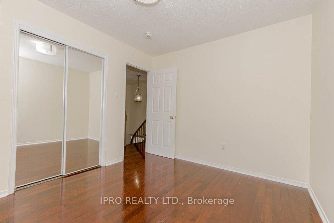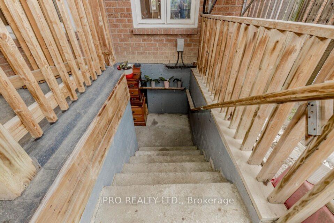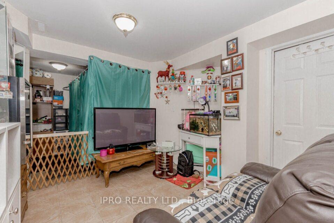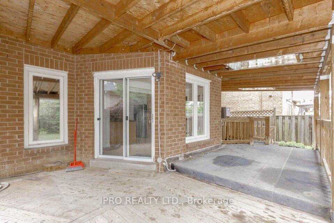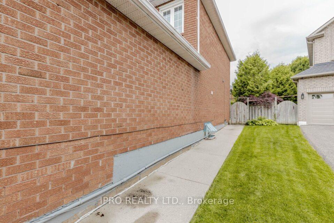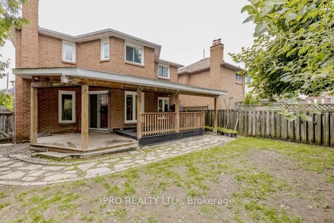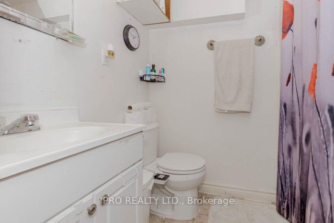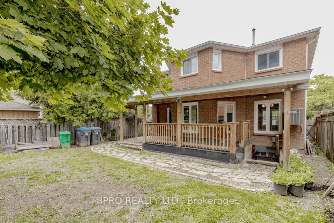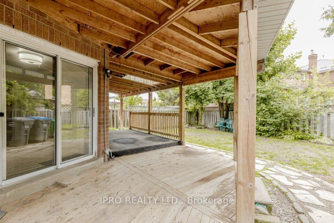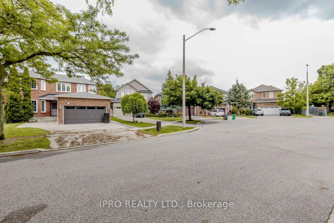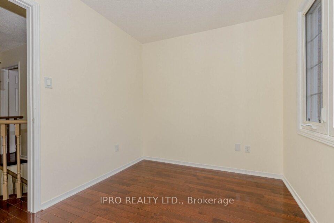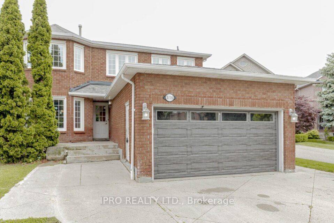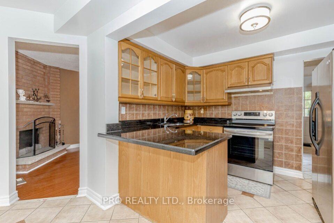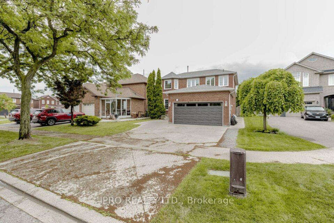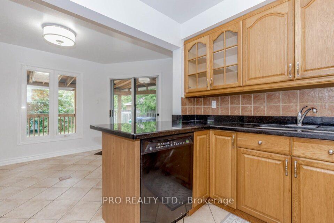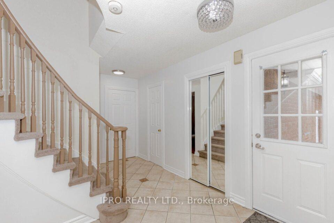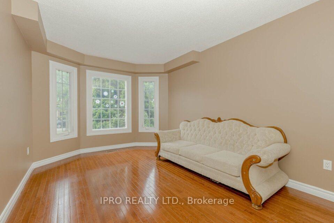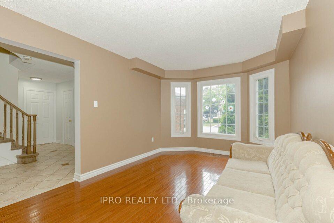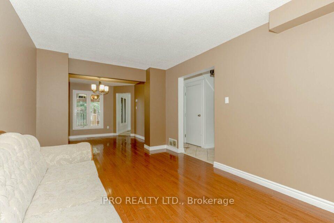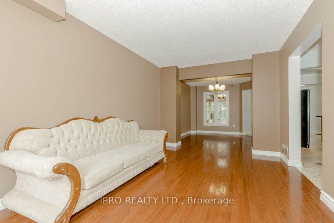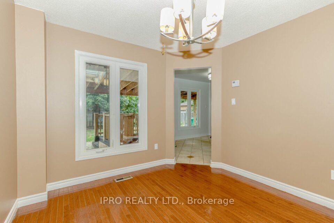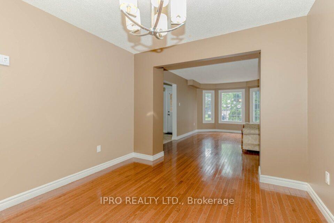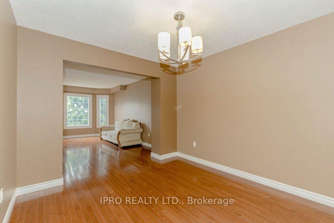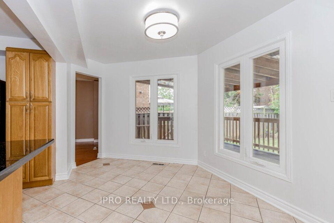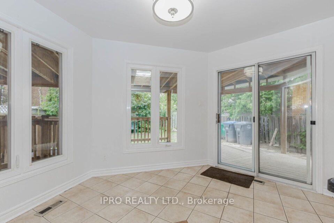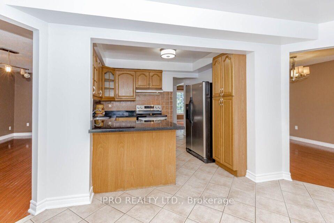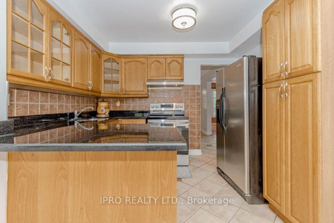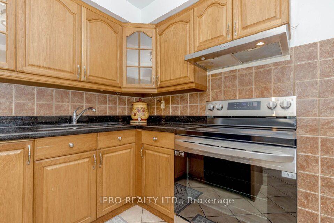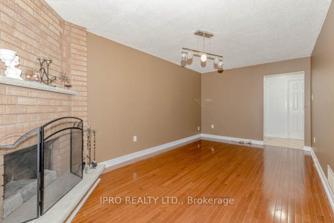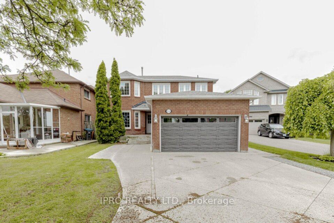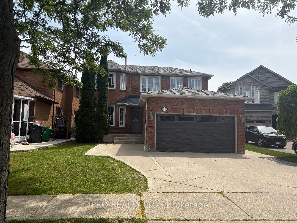$1,399,000
Available - For Sale
Listing ID: W12229858
5118 Cree Lane , Mississauga, L4Z 3B4, Peel
| Homes very rarely come available on this picturesque, quiet, child safe cul-de-sac, (Last public sale 2013) Gleaming Hardwood flooring throughout upper two levels. Modern Eat-in Kitchen with granite counters & walkout to fenced yard. Main floor family room with fireplace. Master bedroom with 5 piece ensuite and walk-in closet. Basement 3 bedroom apartment with separate entrance and second laundry. New roof 2023. New Garage door 2024. Excellent schools near by. Walk to Frank McKechnie Community Centre. Several parks and trails just steps away. Minutes to 403 and Square One. New Rapid Transit coming on Hurontario St Great place to raise a family. |
| Price | $1,399,000 |
| Taxes: | $7361.11 |
| Assessment Year: | 2024 |
| Occupancy: | Tenant |
| Address: | 5118 Cree Lane , Mississauga, L4Z 3B4, Peel |
| Directions/Cross Streets: | Bristol/Hurontario |
| Rooms: | 9 |
| Bedrooms: | 4 |
| Bedrooms +: | 3 |
| Family Room: | T |
| Basement: | Apartment, Separate Ent |
| Level/Floor | Room | Length(ft) | Width(ft) | Descriptions | |
| Room 1 | Main | Living Ro | 16.4 | 10.17 | Hardwood Floor, Bay Window |
| Room 2 | Main | Dining Ro | 12.14 | 10.17 | Hardwood Floor, Window |
| Room 3 | Main | Kitchen | 17.06 | 14.76 | Ceramic Floor, Modern Kitchen, Walk-Out |
| Room 4 | Main | Family Ro | 17.71 | 10.17 | Hardwood Floor, Fireplace |
| Room 5 | Second | Primary B | 19.02 | 9.84 | 5 Pc Ensuite, Walk-In Closet(s), Hardwood Floor |
| Room 6 | Second | Bedroom 2 | 14.43 | 9.84 | Hardwood Floor, Mirrored Closet |
| Room 7 | Second | Bedroom 3 | 10.82 | 9.84 | Hardwood Floor, Mirrored Closet |
| Room 8 | Second | Bedroom 4 | 9.18 | 7.87 | Hardwood Floor, Mirrored Closet |
| Room 9 | Main | Laundry | 7.87 | 5.9 | Ceramic Floor, Walk-Out |
| Room 10 | Basement | Kitchen | |||
| Room 11 | Basement | Bedroom | |||
| Room 12 | Basement | Bedroom | |||
| Room 13 | Basement | Bedroom |
| Washroom Type | No. of Pieces | Level |
| Washroom Type 1 | 5 | Second |
| Washroom Type 2 | 4 | Second |
| Washroom Type 3 | 2 | Main |
| Washroom Type 4 | 3 | Basement |
| Washroom Type 5 | 0 |
| Total Area: | 0.00 |
| Property Type: | Detached |
| Style: | 2-Storey |
| Exterior: | Brick |
| Garage Type: | Attached |
| (Parking/)Drive: | Private Do |
| Drive Parking Spaces: | 4 |
| Park #1 | |
| Parking Type: | Private Do |
| Park #2 | |
| Parking Type: | Private Do |
| Pool: | None |
| Approximatly Square Footage: | 2000-2500 |
| Property Features: | Cul de Sac/D, Fenced Yard |
| CAC Included: | N |
| Water Included: | N |
| Cabel TV Included: | N |
| Common Elements Included: | N |
| Heat Included: | N |
| Parking Included: | N |
| Condo Tax Included: | N |
| Building Insurance Included: | N |
| Fireplace/Stove: | Y |
| Heat Type: | Forced Air |
| Central Air Conditioning: | Central Air |
| Central Vac: | N |
| Laundry Level: | Syste |
| Ensuite Laundry: | F |
| Sewers: | Sewer |
$
%
Years
This calculator is for demonstration purposes only. Always consult a professional
financial advisor before making personal financial decisions.
| Although the information displayed is believed to be accurate, no warranties or representations are made of any kind. |
| IPRO REALTY LTD. |
|
|

Wally Islam
Real Estate Broker
Dir:
416-949-2626
Bus:
416-293-8500
Fax:
905-913-8585
| Virtual Tour | Book Showing | Email a Friend |
Jump To:
At a Glance:
| Type: | Freehold - Detached |
| Area: | Peel |
| Municipality: | Mississauga |
| Neighbourhood: | Hurontario |
| Style: | 2-Storey |
| Tax: | $7,361.11 |
| Beds: | 4+3 |
| Baths: | 4 |
| Fireplace: | Y |
| Pool: | None |
Locatin Map:
Payment Calculator:
