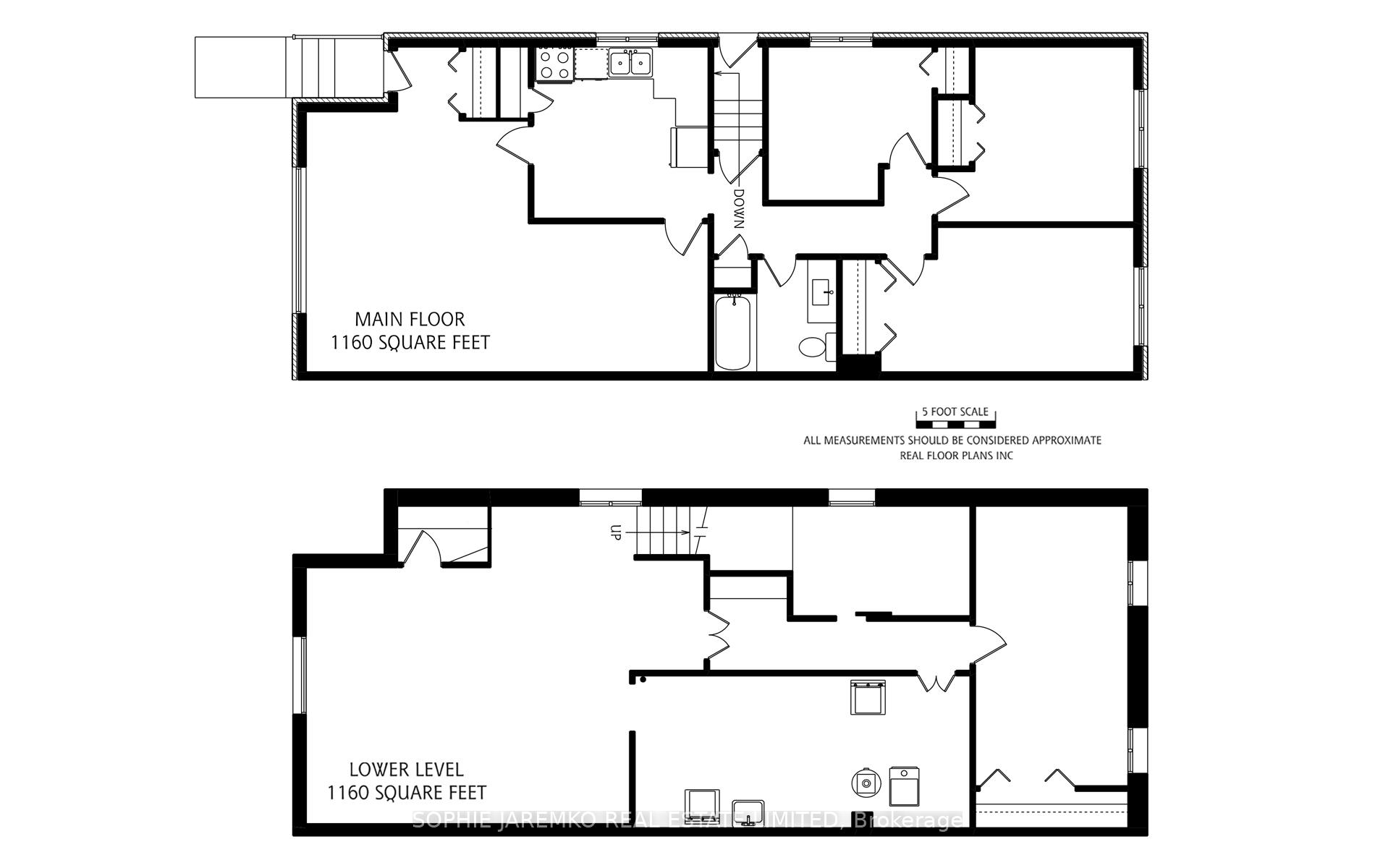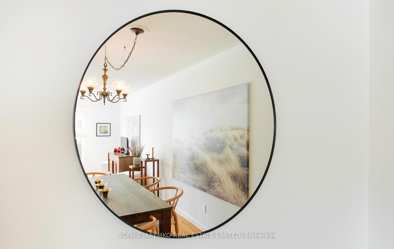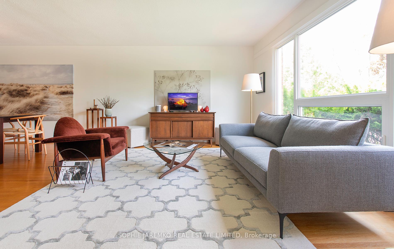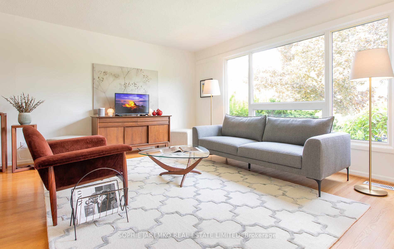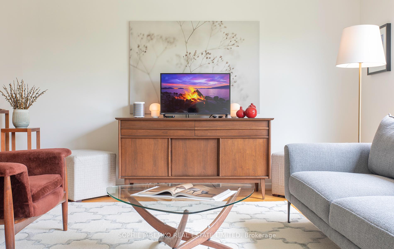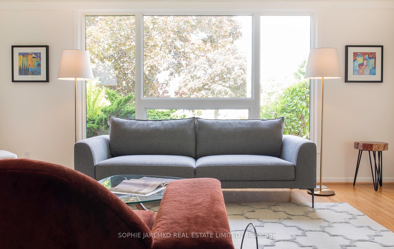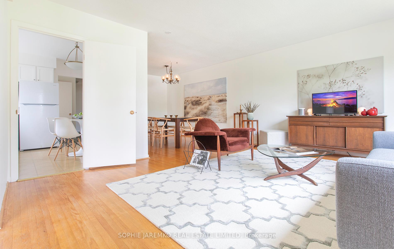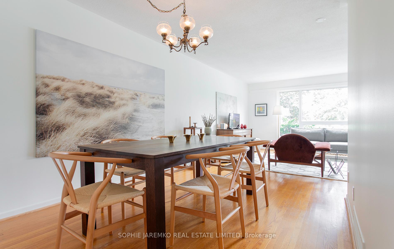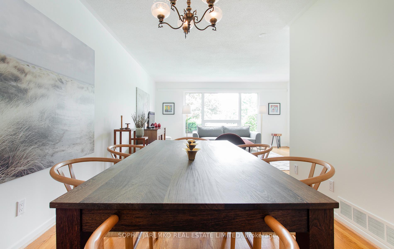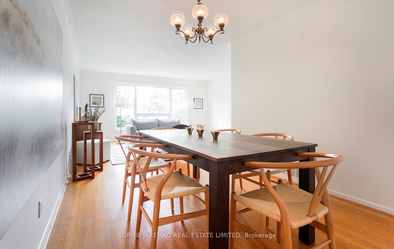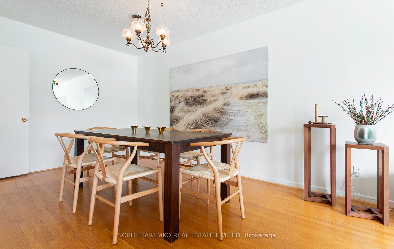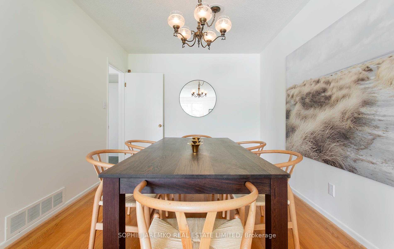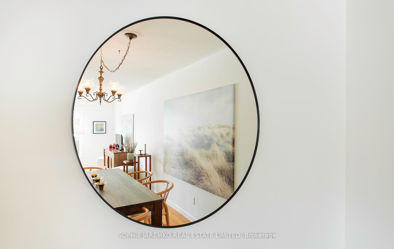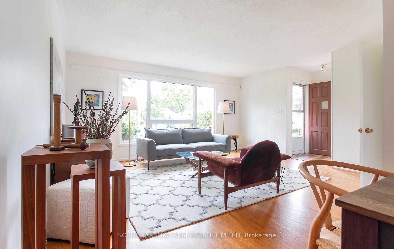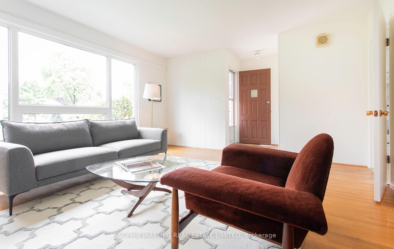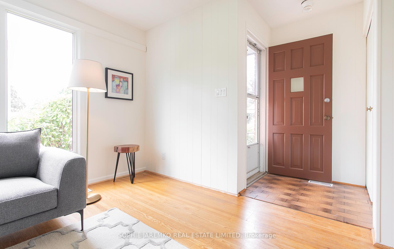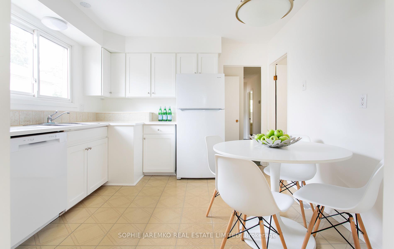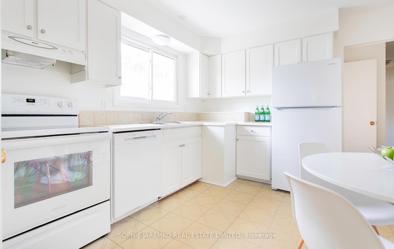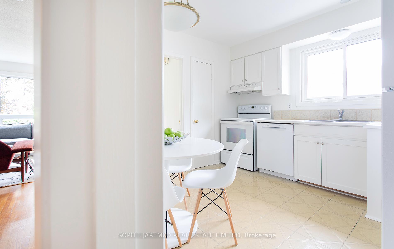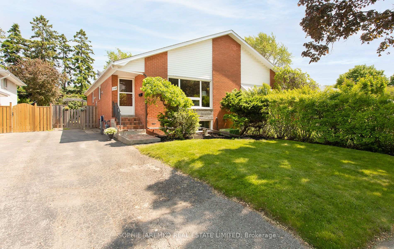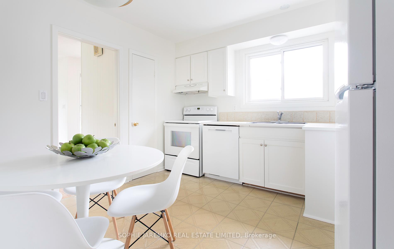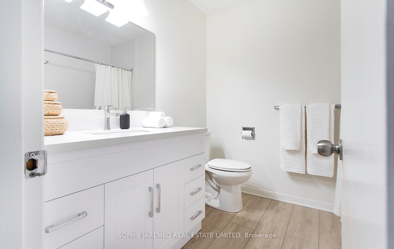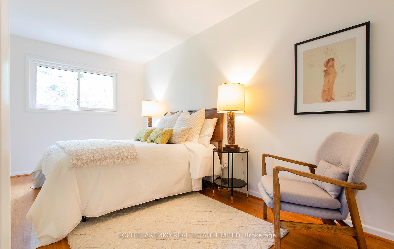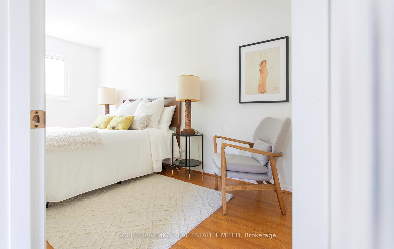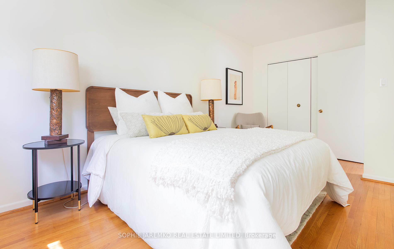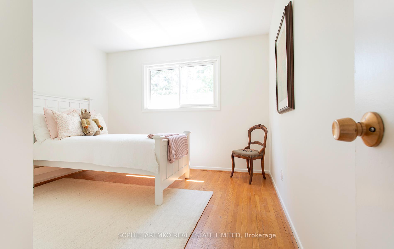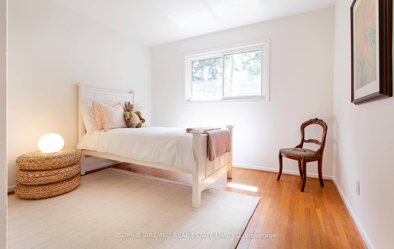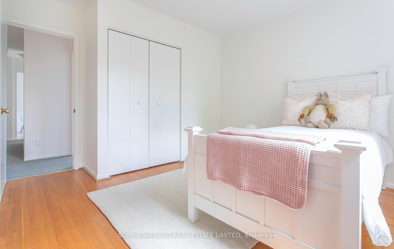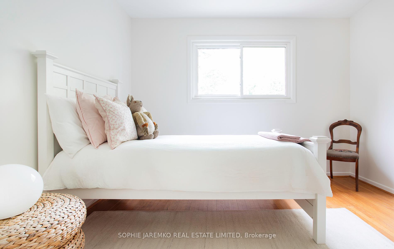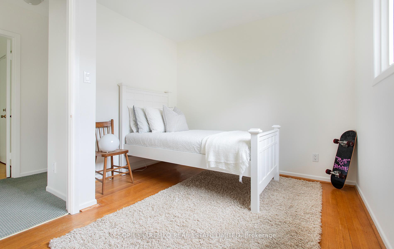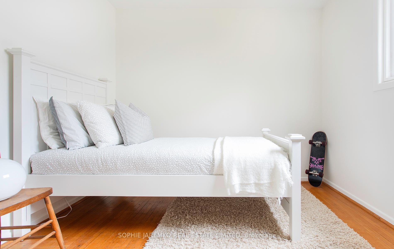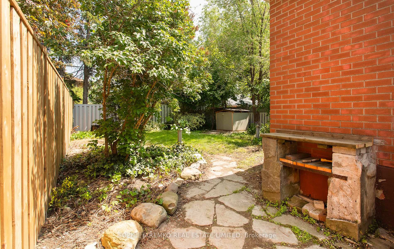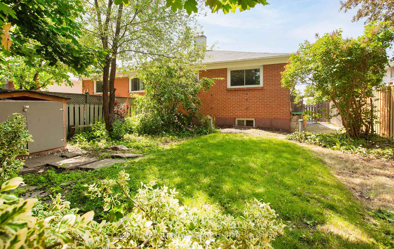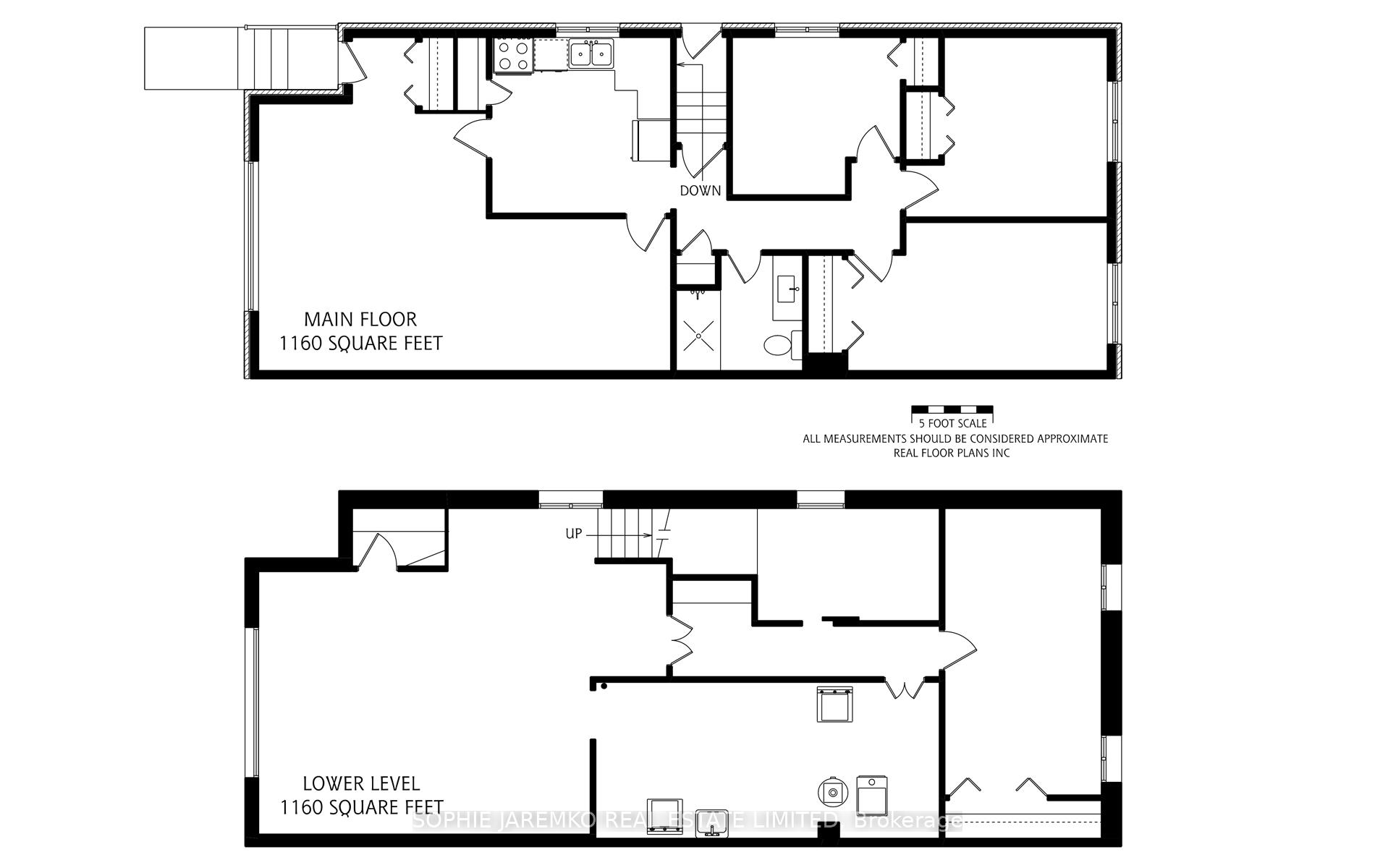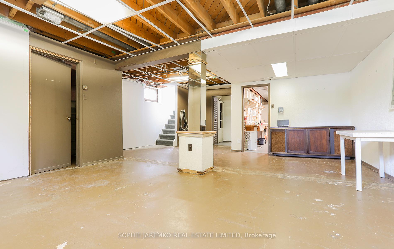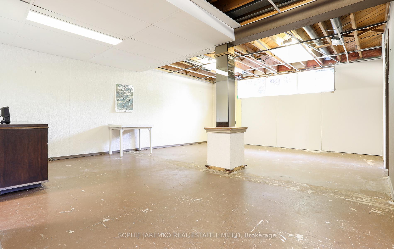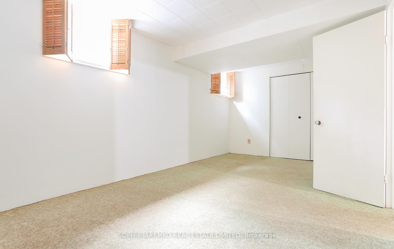$830,000
Available - For Sale
Listing ID: W12226760
1142 Sylvania Driv , Mississauga, L4Y 2M1, Peel
| Welcome to Applewood Heights, one of Mississaugas most sought-after and family-friendly neighbourhoods. This charming three-bedroom bungalow sits on a quiet residential street and has been proudly and lovingly maintained by the original owner. With its classic 1960s design, this 3-bedroom home blends nostalgic charm with modern upgrades, making it the perfect space to create lasting memories. Step inside to a bright and spacious interior featuring a large living room filled with natural light and original hardwood floors. The eat-in kitchen is warm and inviting, complete with a recently installed stove and dishwasher. The layout is ideal for families, with generous room sizes and a welcoming atmosphere throughout.The basement is partially finished, offering flexible space to create a family room, home office, or in-law suite, tailor it to fit your lifestyle. Outside, the enclosed side and backyard provide privacy and the perfect setting for entertaining, gardening, or play. The home is also equipped with a central vacuum system for added convenience. Pride of ownership is evident in every corner of this well-cared-for home. Located close to schools, parks, shopping, and transit, this is a rare opportunity to own a timeless bungalow in a neighbourhood known for its community feel and long-standing appeal. Make this your next family home in beautiful Applewood Heights. |
| Price | $830,000 |
| Taxes: | $5064.57 |
| Occupancy: | Partial |
| Address: | 1142 Sylvania Driv , Mississauga, L4Y 2M1, Peel |
| Directions/Cross Streets: | Sylvania Dr and Ivernia Rd |
| Rooms: | 6 |
| Bedrooms: | 3 |
| Bedrooms +: | 0 |
| Family Room: | F |
| Basement: | Partially Fi |
| Level/Floor | Room | Length(ft) | Width(ft) | Descriptions | |
| Room 1 | Main | Living Ro | 14.01 | 16.4 | |
| Room 2 | Main | Dining Ro | 11.51 | 8.13 | |
| Room 3 | Main | Kitchen | 10.99 | 10.76 | |
| Room 4 | Main | Primary B | 15.91 | 9.09 | |
| Room 5 | Main | Bedroom 2 | 9.91 | 10.99 | |
| Room 6 | Main | Bedroom 3 | 10.33 | 9.58 | |
| Room 7 | Main | Bathroom | 7.74 | 7.08 |
| Washroom Type | No. of Pieces | Level |
| Washroom Type 1 | 3 | Main |
| Washroom Type 2 | 0 | |
| Washroom Type 3 | 0 | |
| Washroom Type 4 | 0 | |
| Washroom Type 5 | 0 |
| Total Area: | 0.00 |
| Approximatly Age: | 51-99 |
| Property Type: | Semi-Detached |
| Style: | Bungalow |
| Exterior: | Aluminum Siding, Brick |
| Garage Type: | None |
| Drive Parking Spaces: | 2 |
| Pool: | None |
| Approximatly Age: | 51-99 |
| Approximatly Square Footage: | 1100-1500 |
| Property Features: | Fenced Yard, Hospital |
| CAC Included: | N |
| Water Included: | N |
| Cabel TV Included: | N |
| Common Elements Included: | N |
| Heat Included: | N |
| Parking Included: | N |
| Condo Tax Included: | N |
| Building Insurance Included: | N |
| Fireplace/Stove: | N |
| Heat Type: | Forced Air |
| Central Air Conditioning: | Other |
| Central Vac: | Y |
| Laundry Level: | Syste |
| Ensuite Laundry: | F |
| Sewers: | Sewer |
$
%
Years
This calculator is for demonstration purposes only. Always consult a professional
financial advisor before making personal financial decisions.
| Although the information displayed is believed to be accurate, no warranties or representations are made of any kind. |
| SOPHIE JAREMKO REAL ESTATE LIMITED |
|
|

Wally Islam
Real Estate Broker
Dir:
416-949-2626
Bus:
416-293-8500
Fax:
905-913-8585
| Book Showing | Email a Friend |
Jump To:
At a Glance:
| Type: | Freehold - Semi-Detached |
| Area: | Peel |
| Municipality: | Mississauga |
| Neighbourhood: | Applewood |
| Style: | Bungalow |
| Approximate Age: | 51-99 |
| Tax: | $5,064.57 |
| Beds: | 3 |
| Baths: | 1 |
| Fireplace: | N |
| Pool: | None |
Locatin Map:
Payment Calculator:
