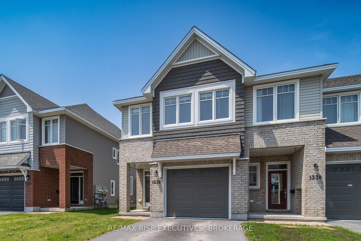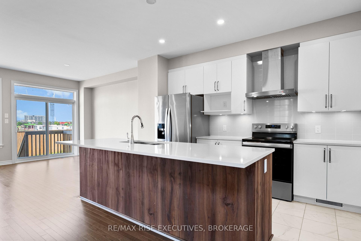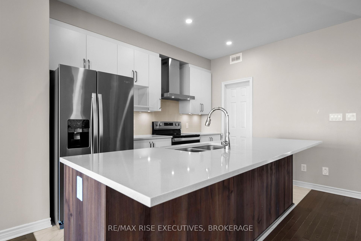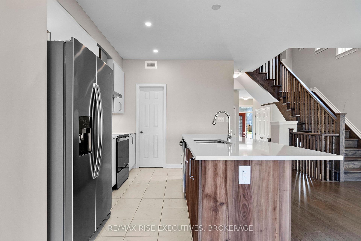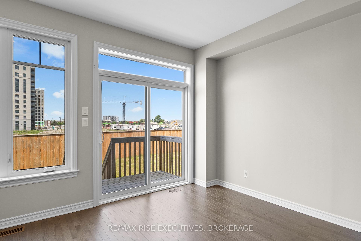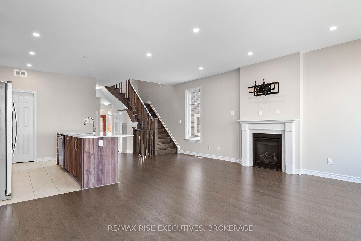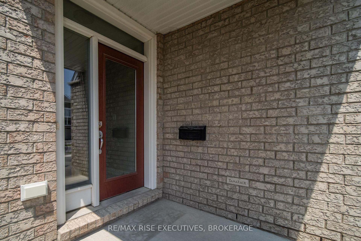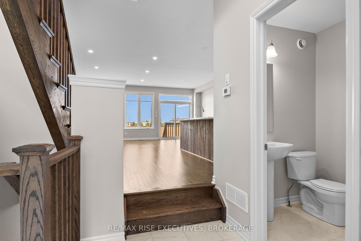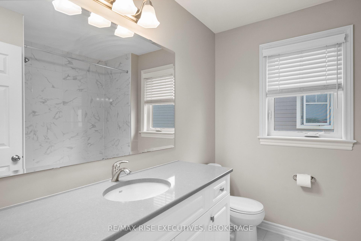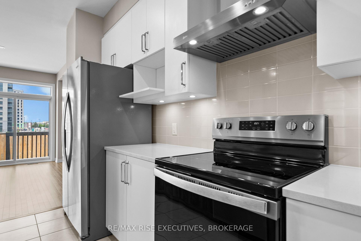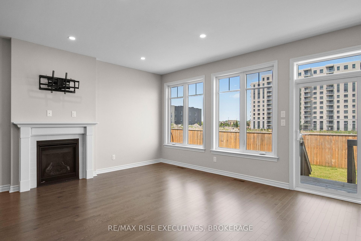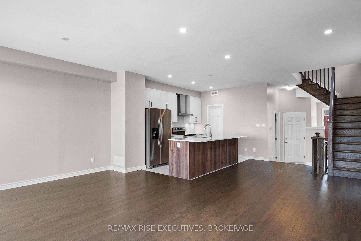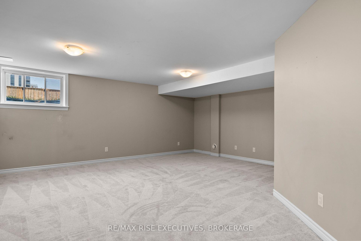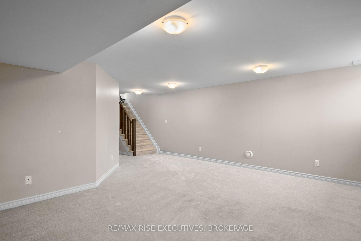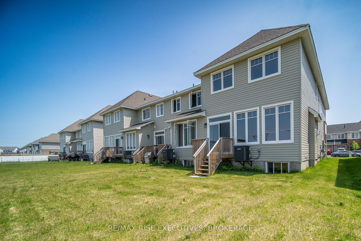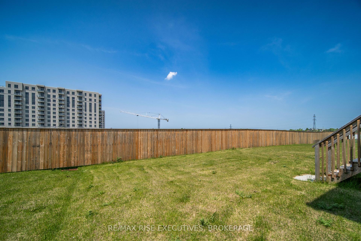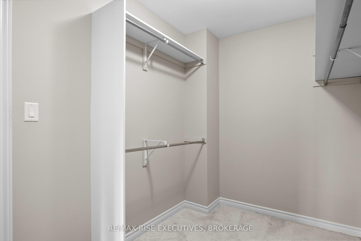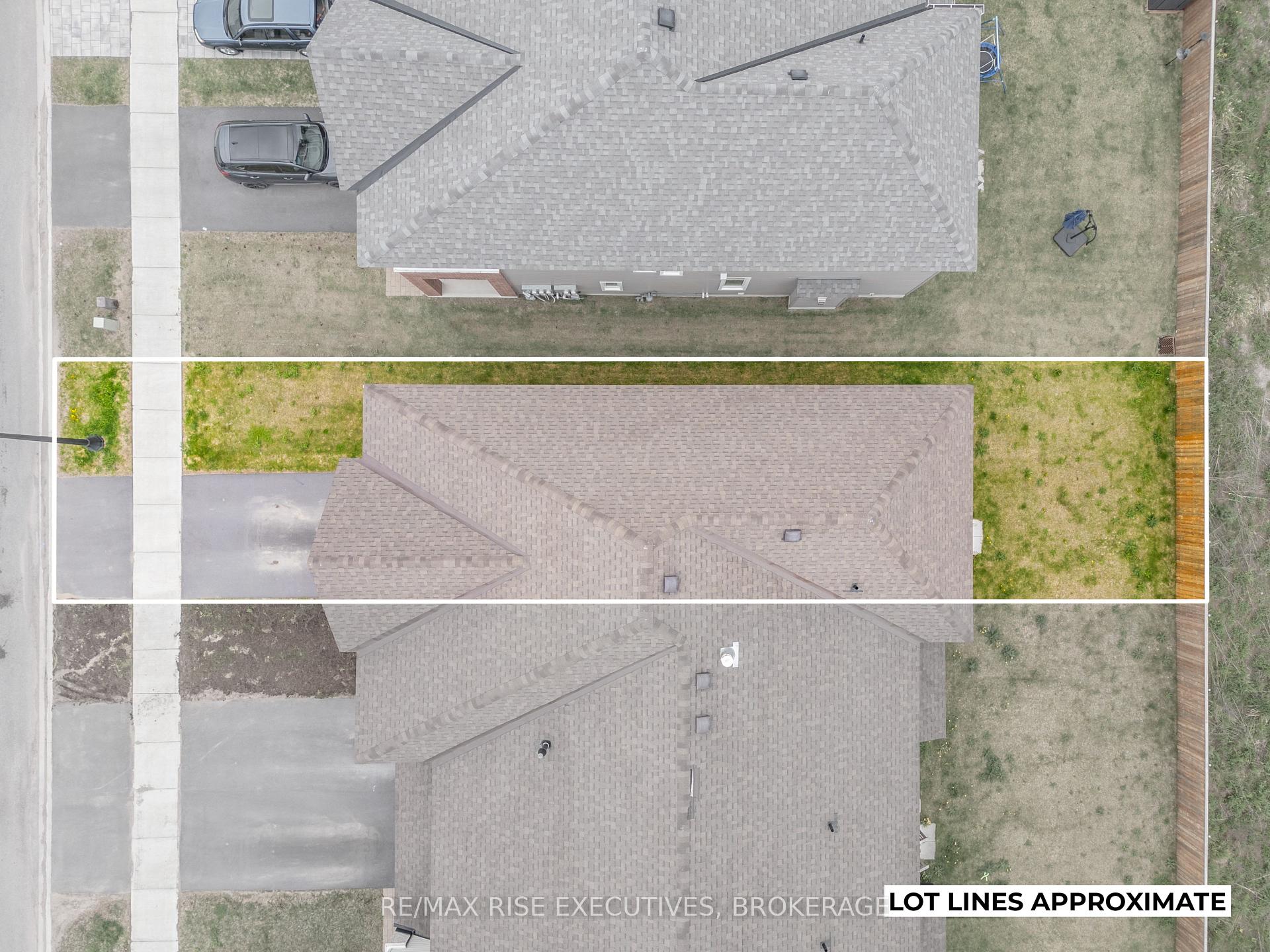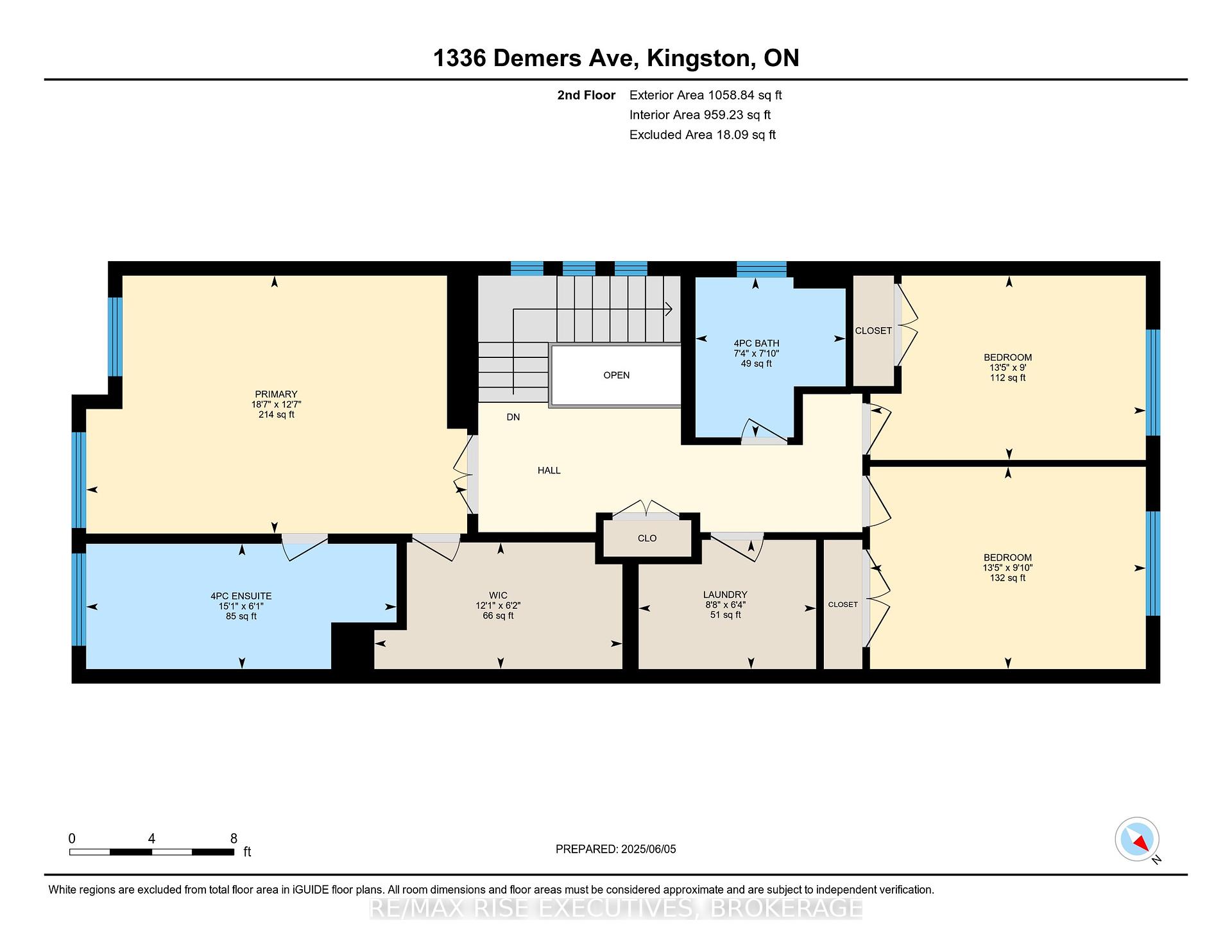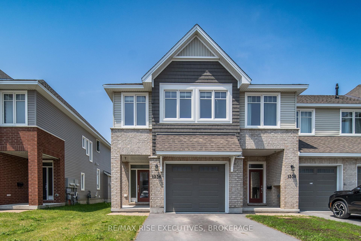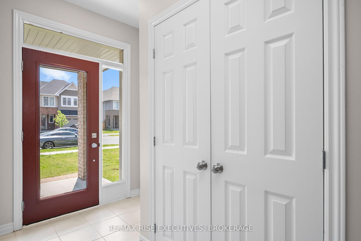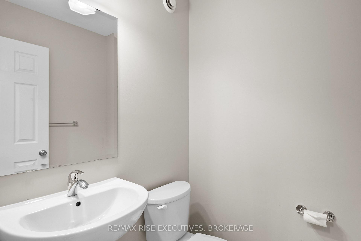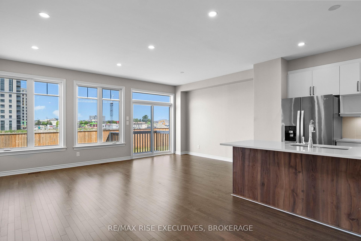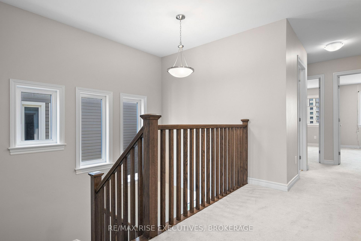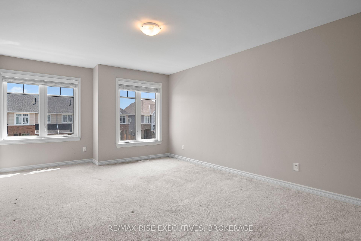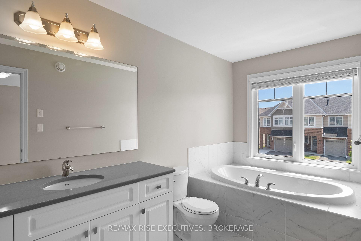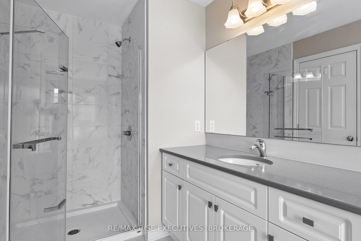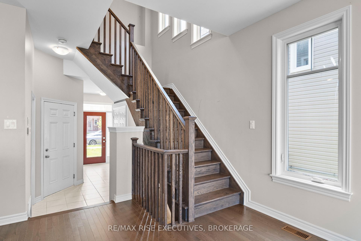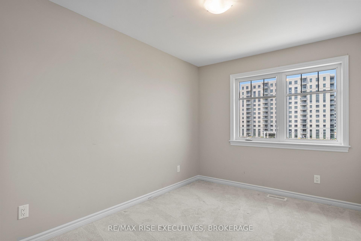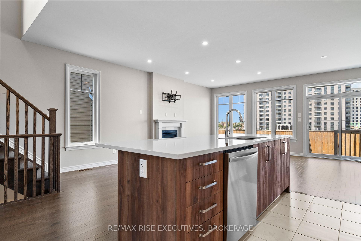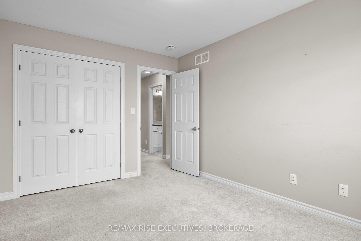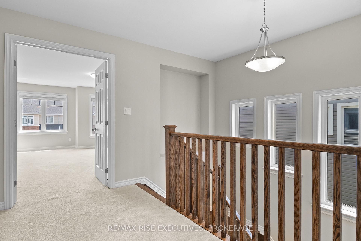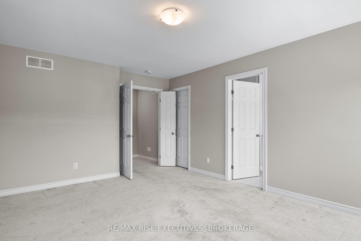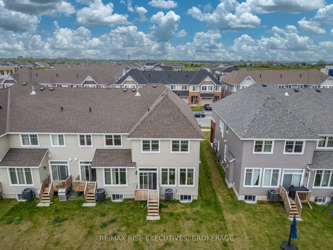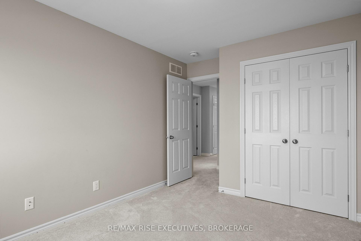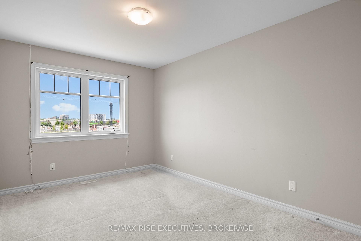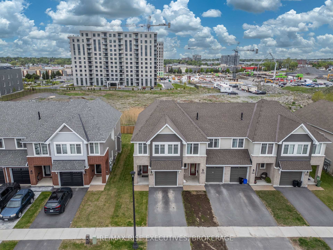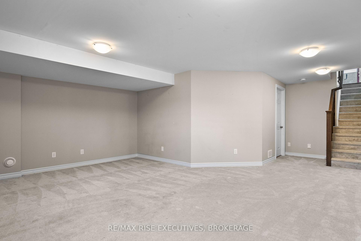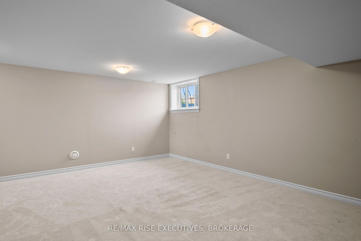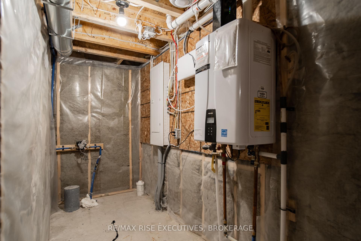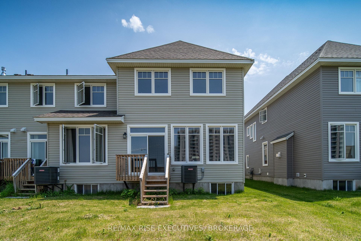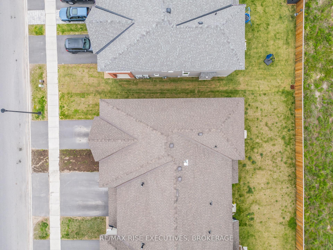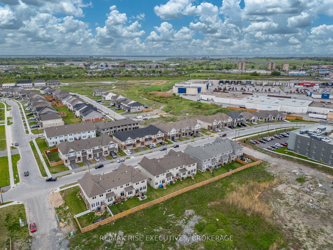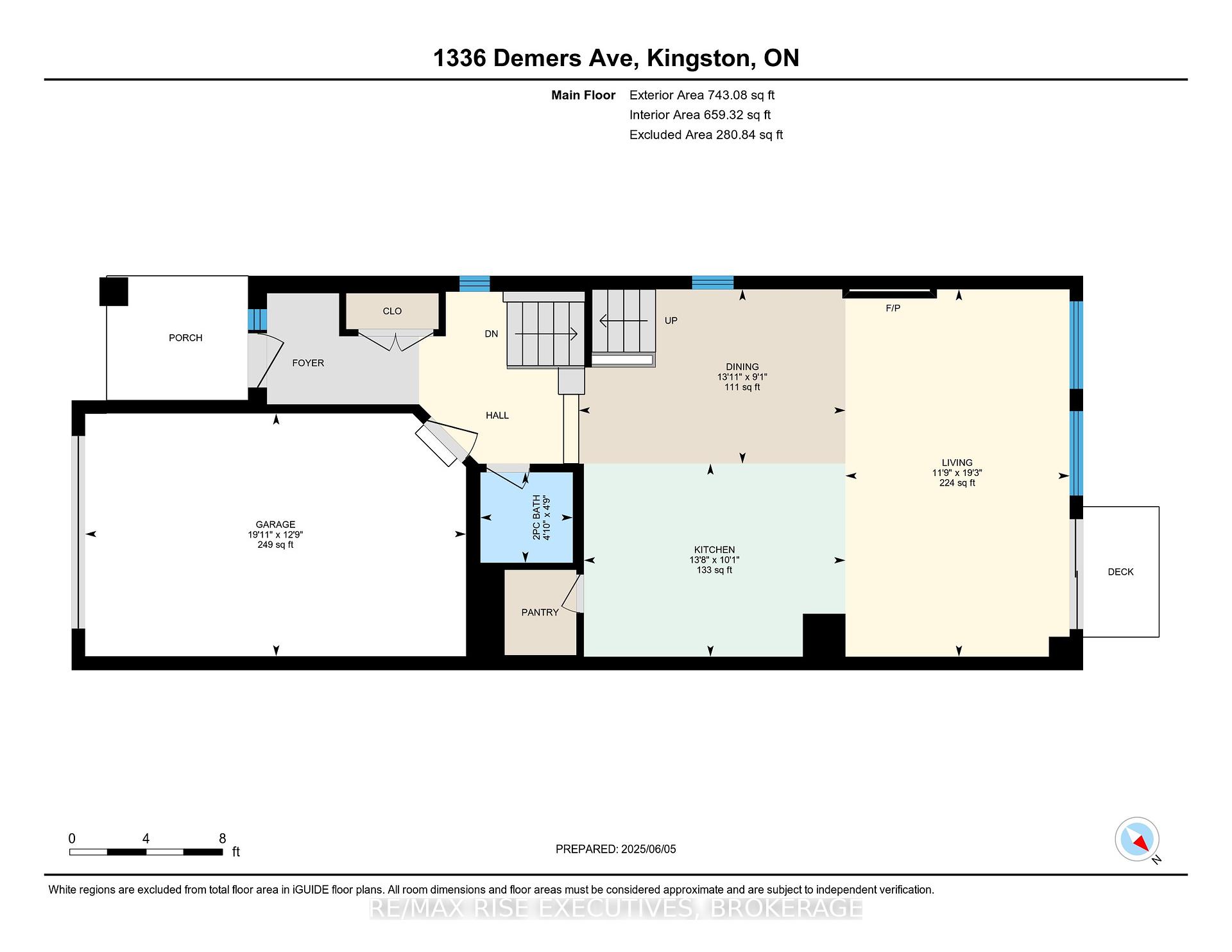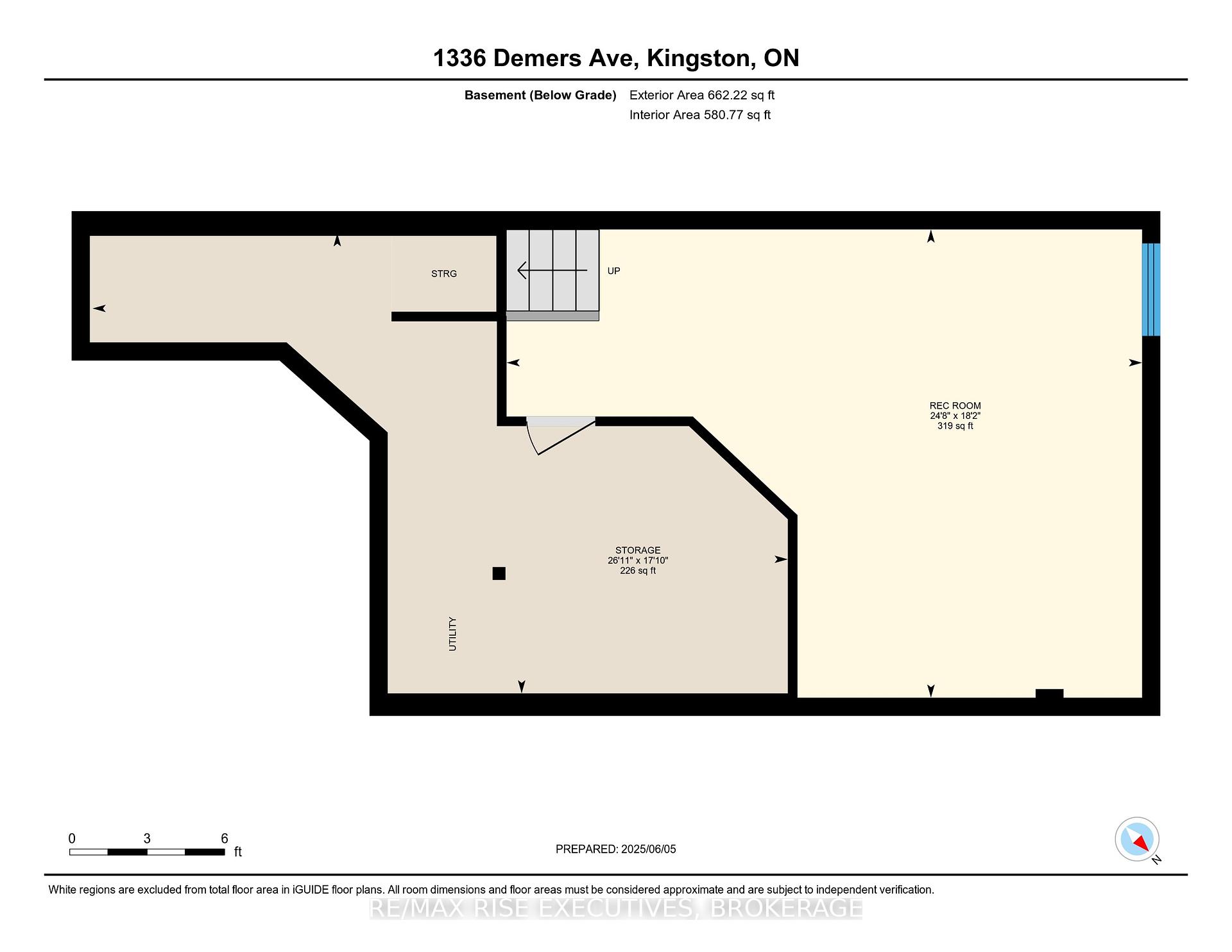$649,900
Available - For Sale
Listing ID: X12198479
1336 Demers Aven , Kingston, K7M 0H8, Frontenac
| Modern Comfort & Style in Kingston's West End - 1336 Demers Avenue. Discover effortless living in this beautifully crafted Tamarack Cambridge end-unit, perfectly positioned in the vibrant West Village community. Built in 2022, this semi-detached home blends sleek, modern finishes with functional design, offering an ideal setting for growing families, professionals, or anyone craving space and convenience. The main floor welcomes you with sun-drenched interiors, thanks to oversized windows and an open-concept layout that feels both airy and warm. At the heart of the home lies a stylish, chef-worthy kitchen with stone countertops, stainless steel appliances, a walk-in pantry, and a large island perfect for hosting and quick meals. The dining and living areas flow effortlessly together, anchored by a cozy gas fireplace and direct access to a private backyard through glass patio doors. Upstairs, the home continues to impress with three generous bedrooms, including a tranquil primary suite featuring a walk-in closet and a spa-like four-piece ensuite with a soaker tub and separate glass shower - a second full bathroom and a convenient laundry room round out the upper level. Need extra space? The fully finished basement is ready for whatever you need - a media room, guest space, home gym, or a potential fourth bedroom. Additional highlights include an attached garage, energy-efficient heating & cooling systems, and the peace of mind that comes with a newer build. Located just moments from shopping, dining, parks, schools, and more, 1336 Demers Avenue is your chance to enjoy the best of Kingston's west-end lifestyle in a move-in-ready home. Schedule a viewing today! |
| Price | $649,900 |
| Taxes: | $4653.51 |
| Assessment Year: | 2025 |
| Occupancy: | Vacant |
| Address: | 1336 Demers Aven , Kingston, K7M 0H8, Frontenac |
| Directions/Cross Streets: | Taylor Kidd and Gardiners Road |
| Rooms: | 10 |
| Rooms +: | 1 |
| Bedrooms: | 3 |
| Bedrooms +: | 0 |
| Family Room: | F |
| Basement: | Finished |
| Level/Floor | Room | Length(ft) | Width(ft) | Descriptions | |
| Room 1 | Main | Living Ro | 19.22 | 11.74 | |
| Room 2 | Main | Kitchen | 10.1 | 13.68 | |
| Room 3 | Main | Dining Ro | 9.12 | 13.94 | |
| Room 4 | Main | Bathroom | 4.72 | 4.82 | 2 Pc Bath |
| Room 5 | Second | Primary B | 12.56 | 18.56 | |
| Room 6 | Second | Bathroom | 6.1 | 15.12 | 4 Pc Ensuite |
| Room 7 | Second | Bedroom 2 | 8.99 | 13.42 | |
| Room 8 | Second | Bedroom 3 | 9.84 | 13.45 | |
| Room 9 | Second | Bathroom | 7.81 | 7.31 | 4 Pc Bath |
| Room 10 | Second | Laundry | 6.3 | 8.66 | |
| Room 11 | Basement | Recreatio | 18.14 | 24.63 |
| Washroom Type | No. of Pieces | Level |
| Washroom Type 1 | 2 | Main |
| Washroom Type 2 | 4 | Second |
| Washroom Type 3 | 0 | |
| Washroom Type 4 | 0 | |
| Washroom Type 5 | 0 |
| Total Area: | 0.00 |
| Approximatly Age: | 0-5 |
| Property Type: | Att/Row/Townhouse |
| Style: | 3-Storey |
| Exterior: | Brick Front, Vinyl Siding |
| Garage Type: | Attached |
| (Parking/)Drive: | Private |
| Drive Parking Spaces: | 2 |
| Park #1 | |
| Parking Type: | Private |
| Park #2 | |
| Parking Type: | Private |
| Pool: | None |
| Other Structures: | Fence - Partia |
| Approximatly Age: | 0-5 |
| Approximatly Square Footage: | 1500-2000 |
| Property Features: | Hospital, Park |
| CAC Included: | N |
| Water Included: | N |
| Cabel TV Included: | N |
| Common Elements Included: | N |
| Heat Included: | N |
| Parking Included: | N |
| Condo Tax Included: | N |
| Building Insurance Included: | N |
| Fireplace/Stove: | N |
| Heat Type: | Forced Air |
| Central Air Conditioning: | Central Air |
| Central Vac: | N |
| Laundry Level: | Syste |
| Ensuite Laundry: | F |
| Sewers: | Sewer |
$
%
Years
This calculator is for demonstration purposes only. Always consult a professional
financial advisor before making personal financial decisions.
| Although the information displayed is believed to be accurate, no warranties or representations are made of any kind. |
| RE/MAX RISE EXECUTIVES, BROKERAGE |
|
|

Wally Islam
Real Estate Broker
Dir:
416-949-2626
Bus:
416-293-8500
Fax:
905-913-8585
| Virtual Tour | Book Showing | Email a Friend |
Jump To:
At a Glance:
| Type: | Freehold - Att/Row/Townhouse |
| Area: | Frontenac |
| Municipality: | Kingston |
| Neighbourhood: | 35 - East Gardiners Rd |
| Style: | 3-Storey |
| Approximate Age: | 0-5 |
| Tax: | $4,653.51 |
| Beds: | 3 |
| Baths: | 3 |
| Fireplace: | N |
| Pool: | None |
Locatin Map:
Payment Calculator:
