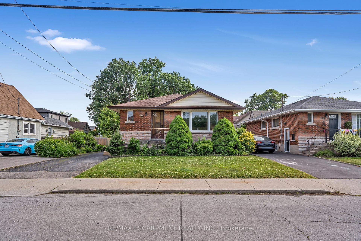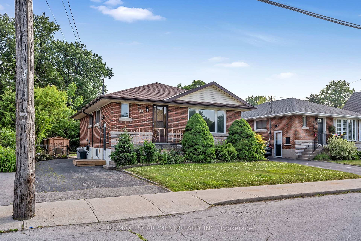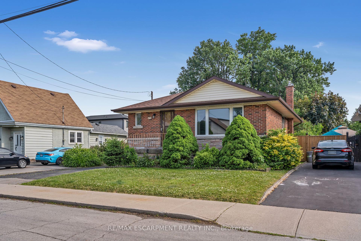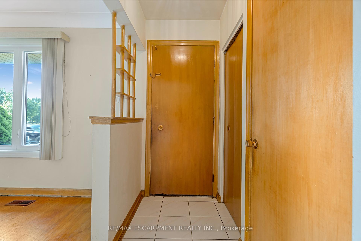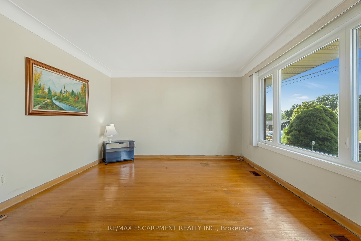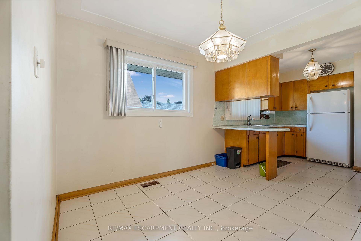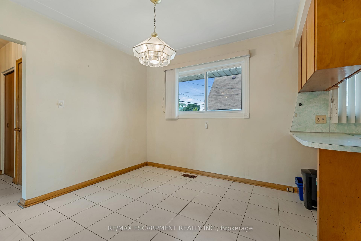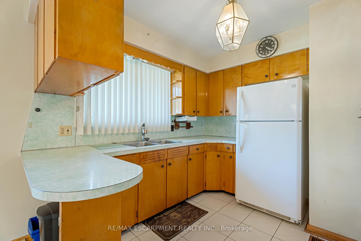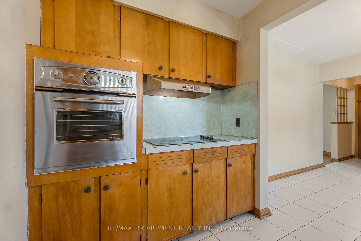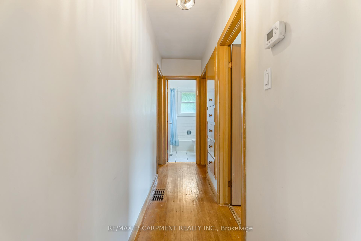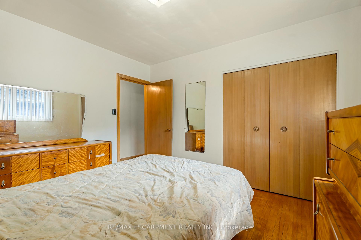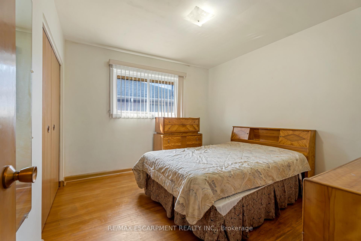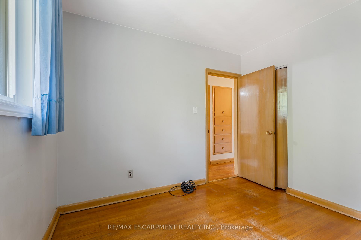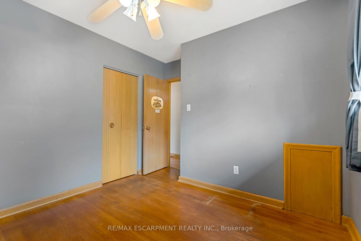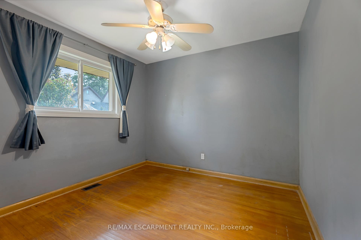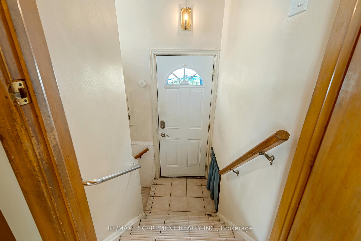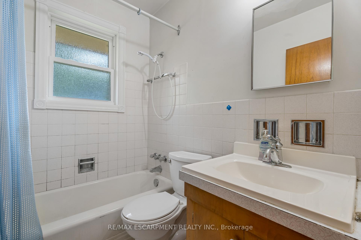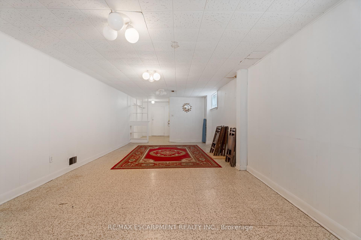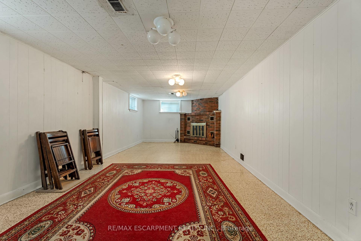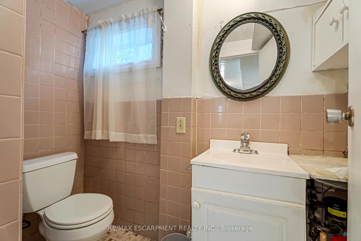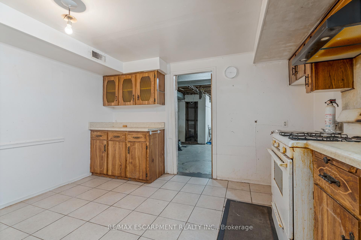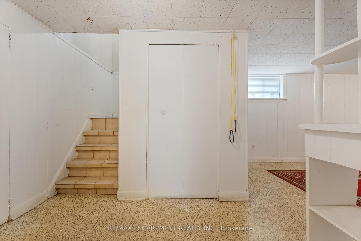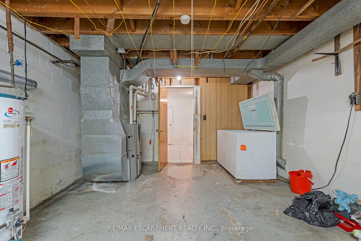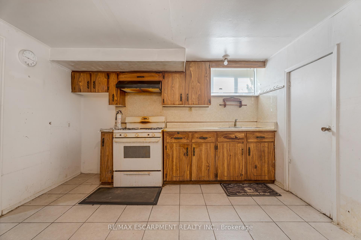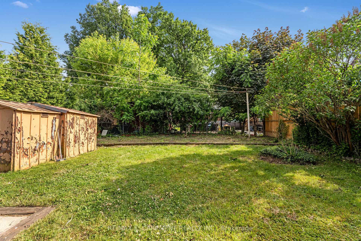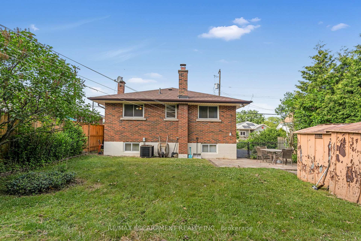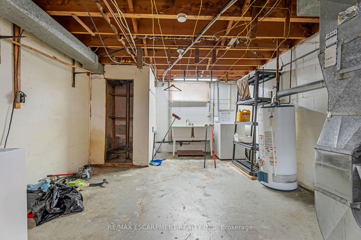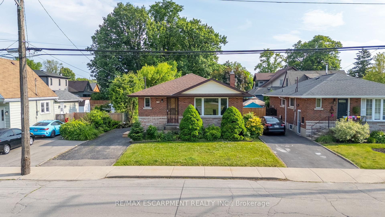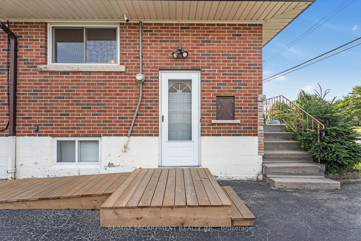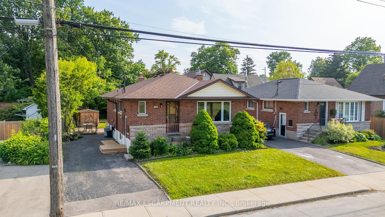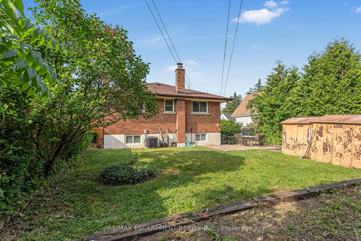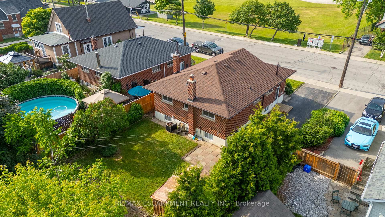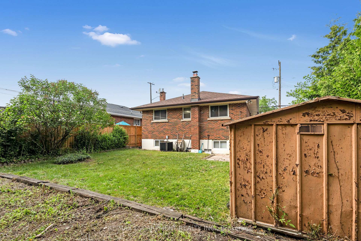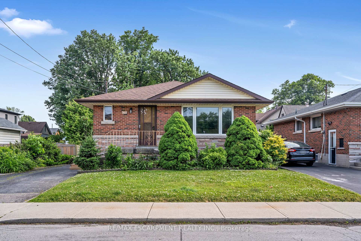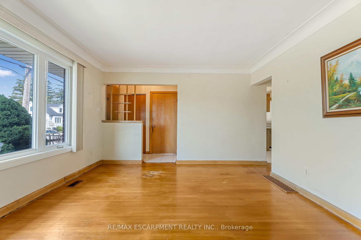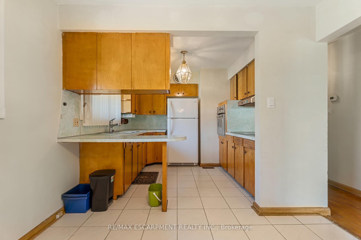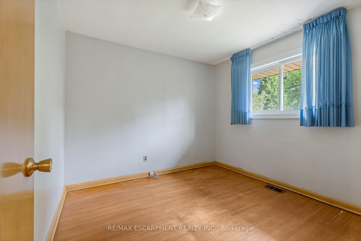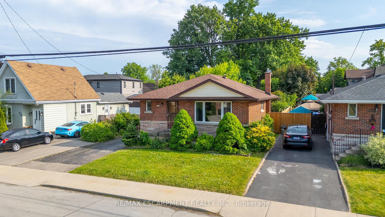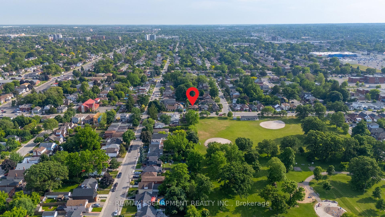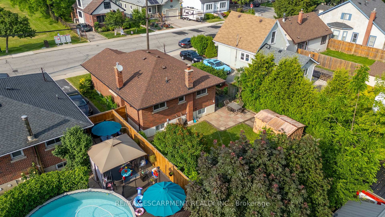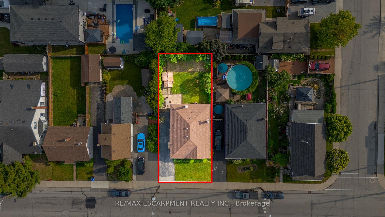$574,900
Available - For Sale
Listing ID: X12233754
168 Brucedale Aven East , Hamilton, L9A 1N7, Hamilton
| This charming bungalow offers timeless curb appeal in a well-established Hamilton Mountain neighbourhood. Inside, a bright, open layout welcomes you with a cozy living room filled with natural light and an eat-in kitchen perfect for family meals or casual gatherings. With three comfortable bedrooms and a full bathroom on the main level, the home provides flexibility for small families, couples, or those needing a dedicated office space. The finished lower level expands your living options, offering space for a recreation room, hobby area, or ample storage. Outside, the private backyard is surrounded by mature trees, creating a tranquil retreat with plenty of potential for a garden, patio, or outdoor entertaining space. A private driveway offers convenient parking for 3 cars. Ideally located near parks, schools, transit, and all the amenities of Hamilton Mountain, this home is ready to be customized and updated to your desires or move in and tackle updates little by little. Solidly built and lovingly maintained, its a fantastic opportunity for first-time buyers, downsizers, or anyone looking to make a house their home. |
| Price | $574,900 |
| Taxes: | $4499.00 |
| Occupancy: | Vacant |
| Address: | 168 Brucedale Aven East , Hamilton, L9A 1N7, Hamilton |
| Acreage: | < .50 |
| Directions/Cross Streets: | E 7TH ST |
| Rooms: | 6 |
| Bedrooms: | 3 |
| Bedrooms +: | 0 |
| Family Room: | F |
| Basement: | Full, Finished |
| Level/Floor | Room | Length(ft) | Width(ft) | Descriptions | |
| Room 1 | Basement | Living Ro | 12.33 | 14.83 | |
| Room 2 | Basement | Utility R | 12.33 | 17.91 | |
| Room 3 | Basement | Dining Ro | 12.33 | 13.15 | |
| Room 4 | Basement | Kitchen | 12.33 | 14.4 | |
| Room 5 | Basement | Pantry | 5.58 | 5.9 | |
| Room 6 | Basement | Bathroom | 3 Pc Bath | ||
| Room 7 | Main | Foyer | 3.25 | 6.33 | |
| Room 8 | Main | Kitchen | 9.74 | 9.51 | |
| Room 9 | Main | Dining Ro | 10.07 | 10.07 | |
| Room 10 | Main | Primary B | 11.51 | 10.5 | |
| Room 11 | Main | Bedroom | 9.74 | 10 | |
| Room 12 | Main | Bedroom | 11.51 | 10 | |
| Room 13 | Main | Bathroom | 4 Pc Bath | ||
| Room 14 | Main | Family Ro | 14.99 | 12.6 |
| Washroom Type | No. of Pieces | Level |
| Washroom Type 1 | 4 | Main |
| Washroom Type 2 | 0 | |
| Washroom Type 3 | 0 | |
| Washroom Type 4 | 0 | |
| Washroom Type 5 | 0 |
| Total Area: | 0.00 |
| Approximatly Age: | 51-99 |
| Property Type: | Detached |
| Style: | Bungalow |
| Exterior: | Brick Front, Vinyl Siding |
| Garage Type: | None |
| (Parking/)Drive: | Private |
| Drive Parking Spaces: | 2 |
| Park #1 | |
| Parking Type: | Private |
| Park #2 | |
| Parking Type: | Private |
| Pool: | None |
| Approximatly Age: | 51-99 |
| Approximatly Square Footage: | 700-1100 |
| CAC Included: | N |
| Water Included: | N |
| Cabel TV Included: | N |
| Common Elements Included: | N |
| Heat Included: | N |
| Parking Included: | N |
| Condo Tax Included: | N |
| Building Insurance Included: | N |
| Fireplace/Stove: | N |
| Heat Type: | Forced Air |
| Central Air Conditioning: | Central Air |
| Central Vac: | N |
| Laundry Level: | Syste |
| Ensuite Laundry: | F |
| Sewers: | Sewer |
$
%
Years
This calculator is for demonstration purposes only. Always consult a professional
financial advisor before making personal financial decisions.
| Although the information displayed is believed to be accurate, no warranties or representations are made of any kind. |
| RE/MAX ESCARPMENT REALTY INC. |
|
|

Wally Islam
Real Estate Broker
Dir:
416-949-2626
Bus:
416-293-8500
Fax:
905-913-8585
| Book Showing | Email a Friend |
Jump To:
At a Glance:
| Type: | Freehold - Detached |
| Area: | Hamilton |
| Municipality: | Hamilton |
| Neighbourhood: | Centremount |
| Style: | Bungalow |
| Approximate Age: | 51-99 |
| Tax: | $4,499 |
| Beds: | 3 |
| Baths: | 2 |
| Fireplace: | N |
| Pool: | None |
Locatin Map:
Payment Calculator:
