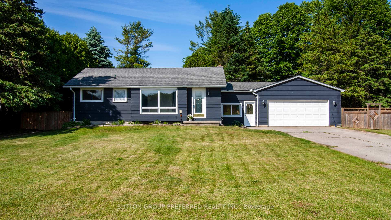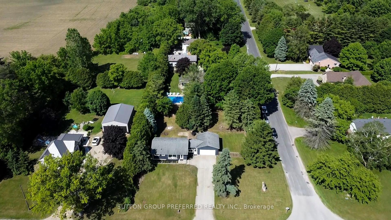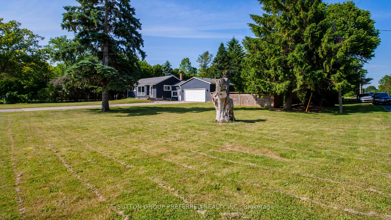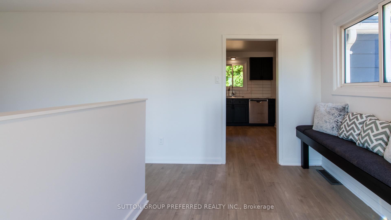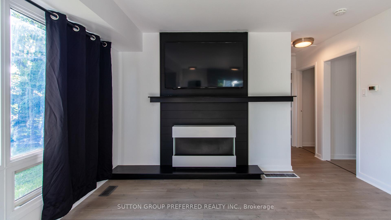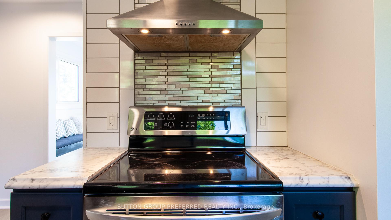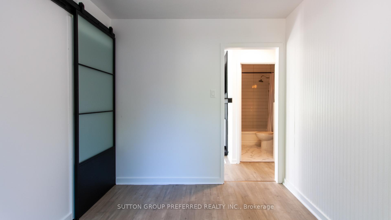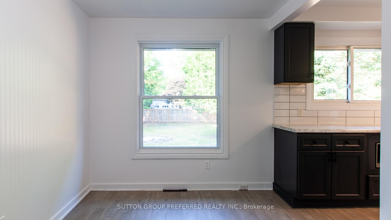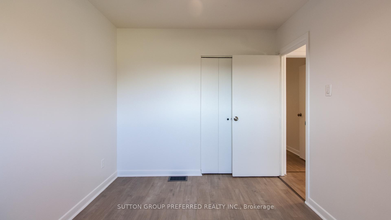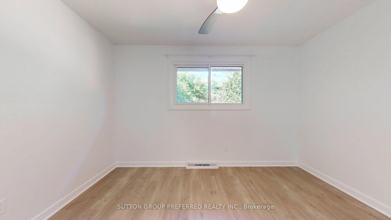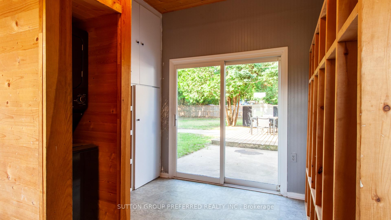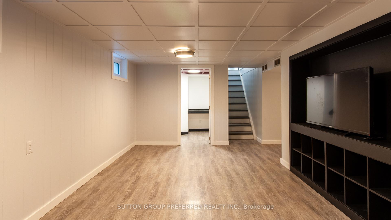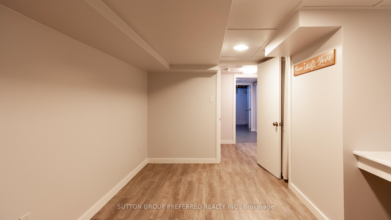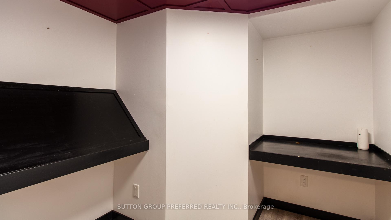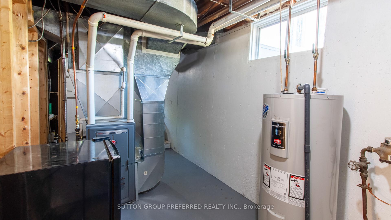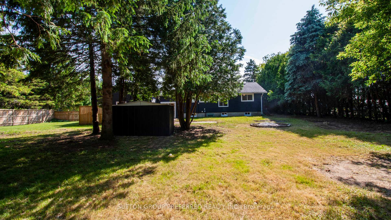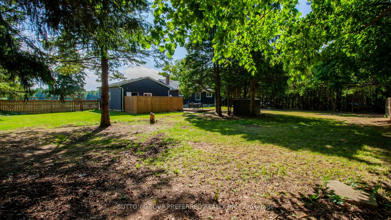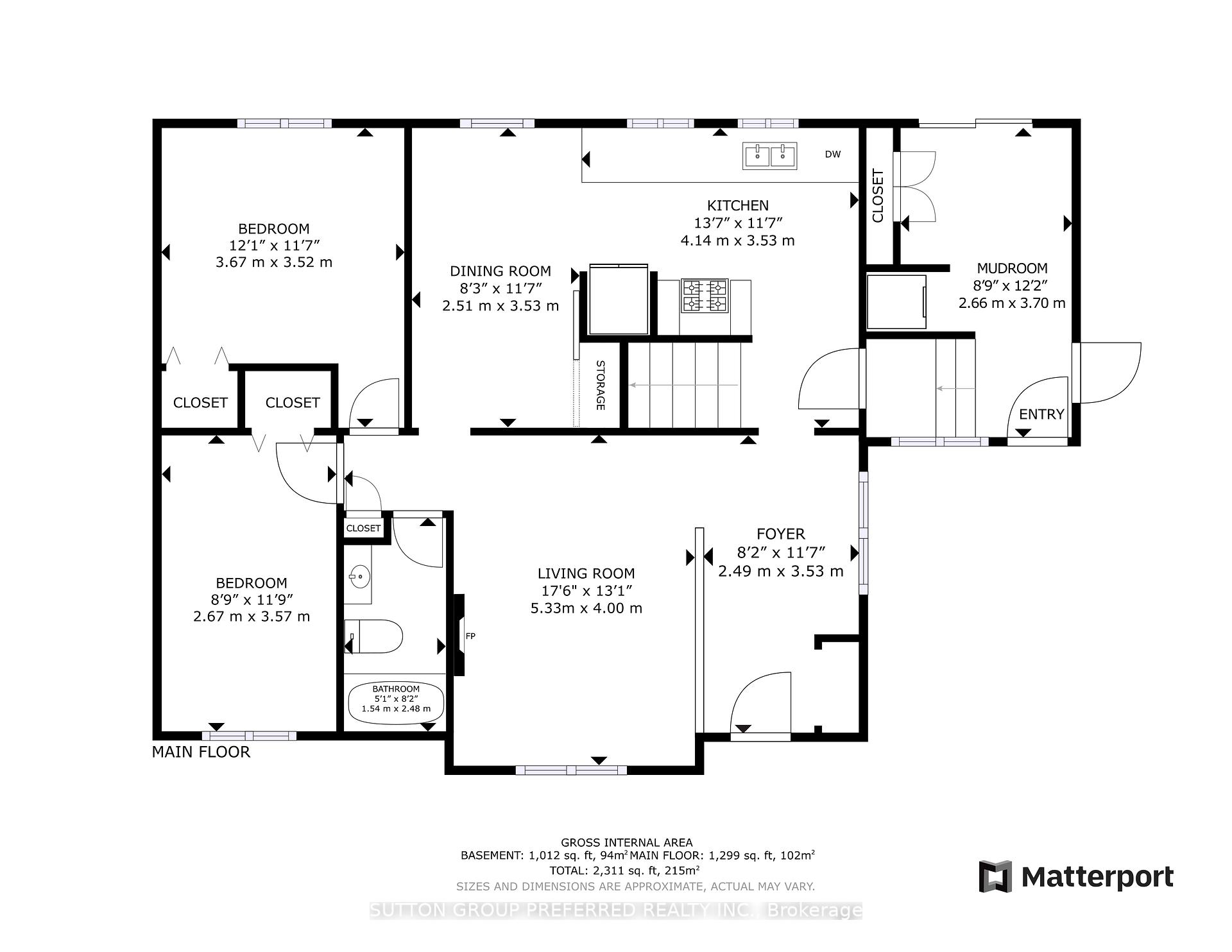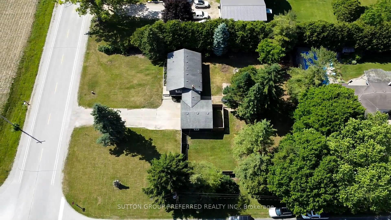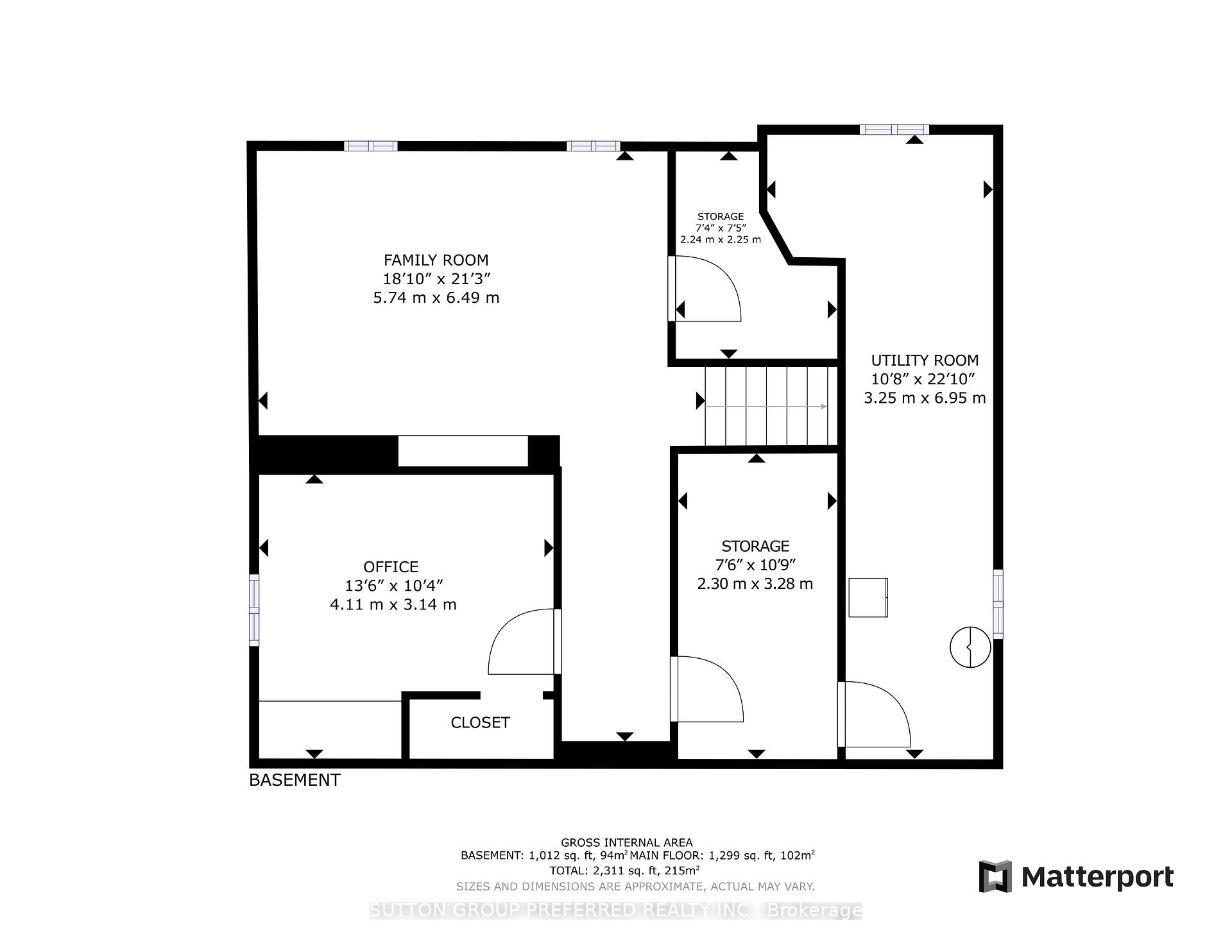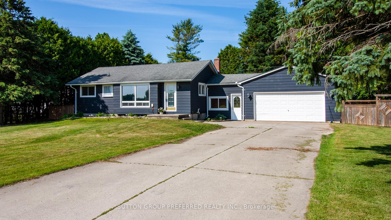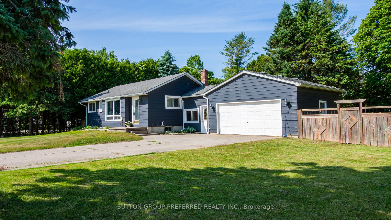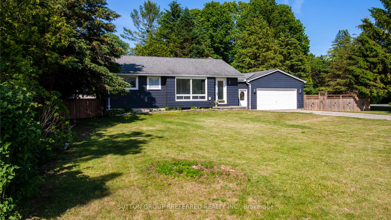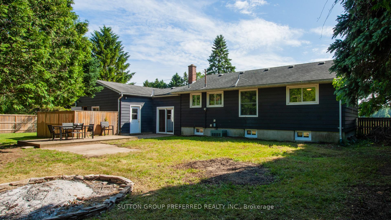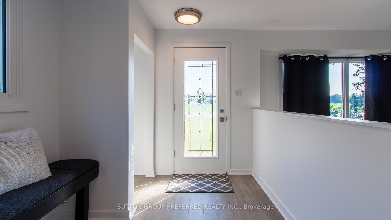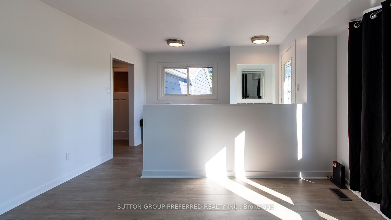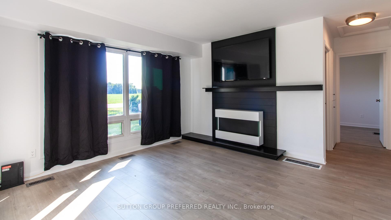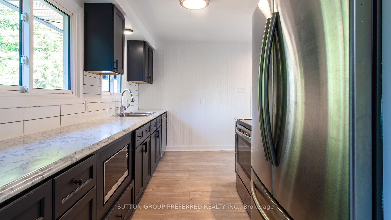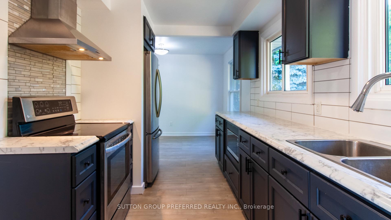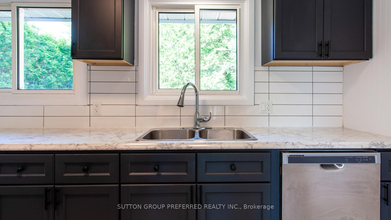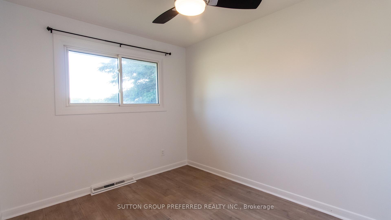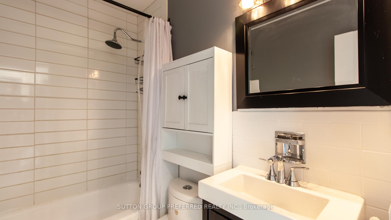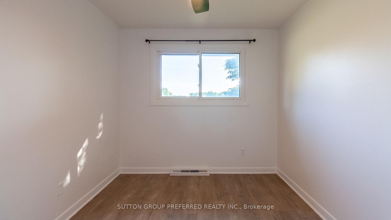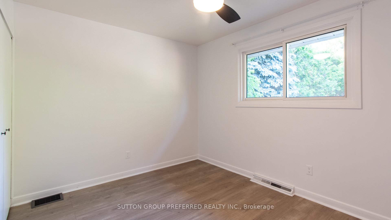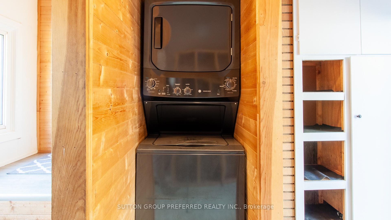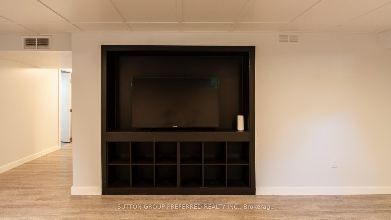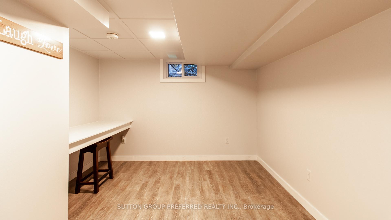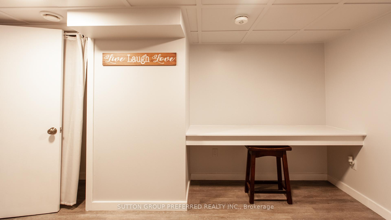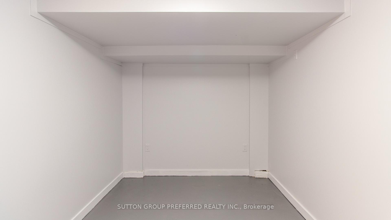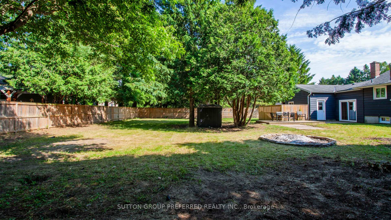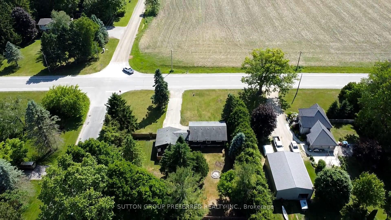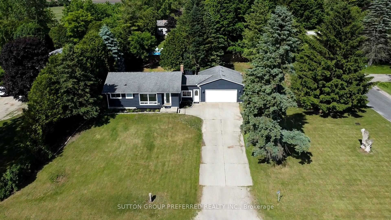$449,900
Available - For Sale
Listing ID: X12233986
10054 Graham Road , West Elgin, N0L 2P0, Elgin
| Ideal starter or retirement home with an attached 2-car garage and main floor laundry, situated on a fantastic lot. The main floor windows on the house were done in approximately 2013, the lower level windows were new in April 2025, and the furnace in 2018. The water heater was new in 2017 and is owned. Siding done in 2020, and completely refreshed inside, and ready for immediate occupancy. The rear yard is fenced (wooded part new in 2020) and has a dog pen with access in and out of the garage. The lower level is also finished and offers a family room, small computer room, and office / third bedroom, plus a finished storage area and an unfinished storage / mechanical room.*** Lot size is as per geowarehouse and municipality records. 25.19 FT X 105.46 FT for the frontage and X 175.10 FT X 143.13 FT down the sides plus X 127.74 FT across the rear |
| Price | $449,900 |
| Taxes: | $2188.00 |
| Occupancy: | Vacant |
| Address: | 10054 Graham Road , West Elgin, N0L 2P0, Elgin |
| Directions/Cross Streets: | SILVER CLAY LINE |
| Rooms: | 6 |
| Rooms +: | 5 |
| Bedrooms: | 2 |
| Bedrooms +: | 1 |
| Family Room: | F |
| Basement: | Finished |
| Level/Floor | Room | Length(ft) | Width(ft) | Descriptions | |
| Room 1 | Main | Living Ro | 17.48 | 13.12 | Electric Fireplace, Picture Window, Laminate |
| Room 2 | Main | Kitchen | 13.58 | 11.58 | Laminate, B/I Dishwasher |
| Room 3 | Main | Dining Ro | 11.58 | 8.23 | Sliding Doors, Laminate |
| Room 4 | Main | Primary B | 12.04 | 11.55 | Closet, Laminate |
| Room 5 | Main | Bedroom 2 | 11.71 | 8.76 | Closet Organizers, Laminate |
| Room 6 | Main | Mud Room | 12.14 | 8.72 | Access To Garage, Sliding Doors, Breezeway |
| Room 7 | Lower | Office | 13.48 | 10.3 | Closet |
| Room 8 | Lower | Family Ro | 21.29 | 18.83 | Window |
| Room 9 | Lower | Utility R | 10.76 | 7.54 | |
| Room 10 | Lower | Den | 7.38 | 7.35 | B/I Desk |
| Room 11 | Lower | Other | 22.8 | 10.66 |
| Washroom Type | No. of Pieces | Level |
| Washroom Type 1 | 4 | Ground |
| Washroom Type 2 | 0 | |
| Washroom Type 3 | 0 | |
| Washroom Type 4 | 0 | |
| Washroom Type 5 | 0 |
| Total Area: | 0.00 |
| Property Type: | Detached |
| Style: | Bungalow |
| Exterior: | Aluminum Siding |
| Garage Type: | Attached |
| Drive Parking Spaces: | 4 |
| Pool: | None |
| Approximatly Square Footage: | 1100-1500 |
| Property Features: | Fenced Yard |
| CAC Included: | N |
| Water Included: | N |
| Cabel TV Included: | N |
| Common Elements Included: | N |
| Heat Included: | N |
| Parking Included: | N |
| Condo Tax Included: | N |
| Building Insurance Included: | N |
| Fireplace/Stove: | Y |
| Heat Type: | Forced Air |
| Central Air Conditioning: | Central Air |
| Central Vac: | N |
| Laundry Level: | Syste |
| Ensuite Laundry: | F |
| Sewers: | Septic |
$
%
Years
This calculator is for demonstration purposes only. Always consult a professional
financial advisor before making personal financial decisions.
| Although the information displayed is believed to be accurate, no warranties or representations are made of any kind. |
| SUTTON GROUP PREFERRED REALTY INC. |
|
|

Wally Islam
Real Estate Broker
Dir:
416-949-2626
Bus:
416-293-8500
Fax:
905-913-8585
| Virtual Tour | Book Showing | Email a Friend |
Jump To:
At a Glance:
| Type: | Freehold - Detached |
| Area: | Elgin |
| Municipality: | West Elgin |
| Neighbourhood: | Rural West Elgin |
| Style: | Bungalow |
| Tax: | $2,188 |
| Beds: | 2+1 |
| Baths: | 1 |
| Fireplace: | Y |
| Pool: | None |
Locatin Map:
Payment Calculator:
