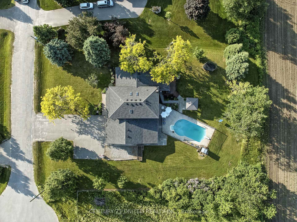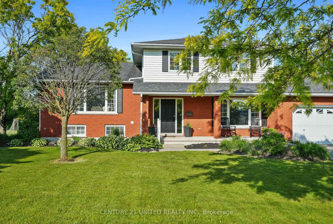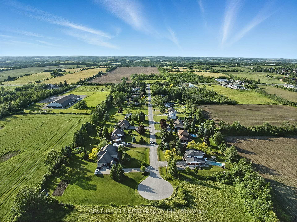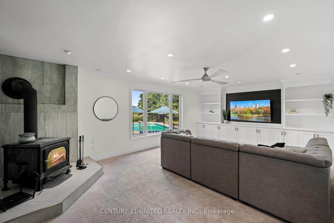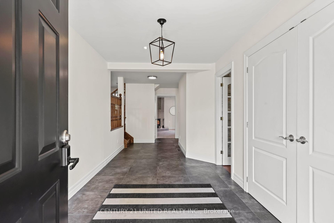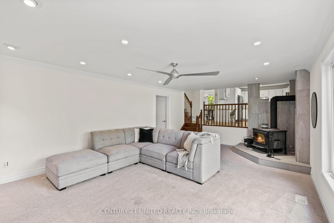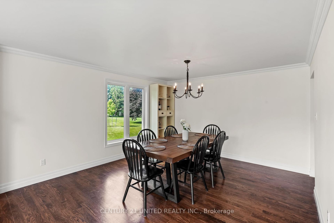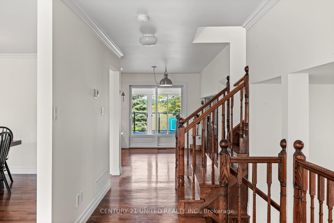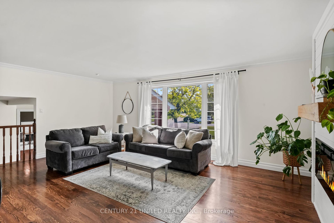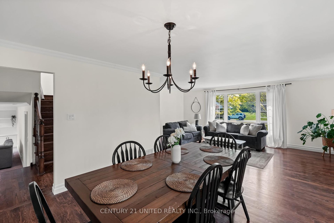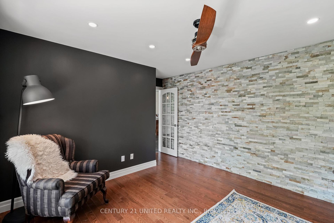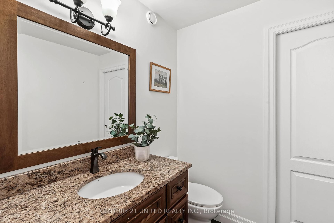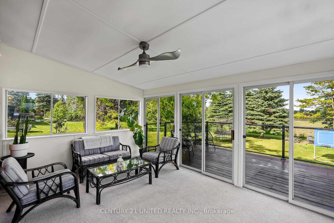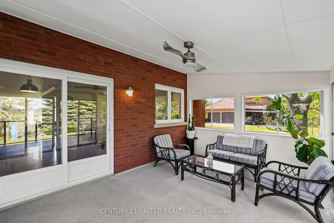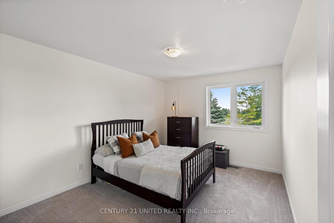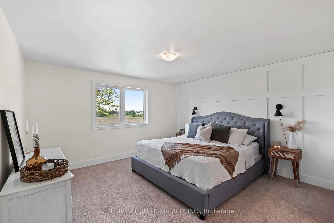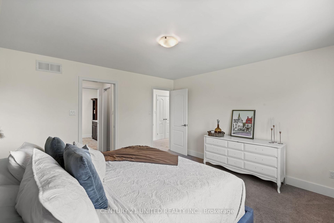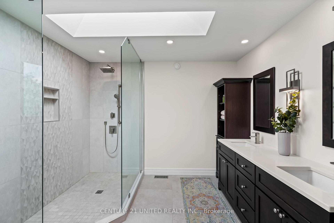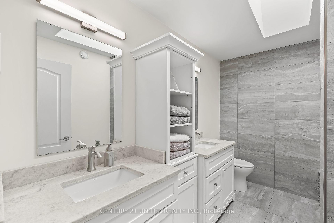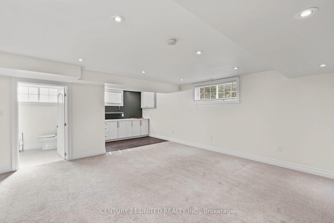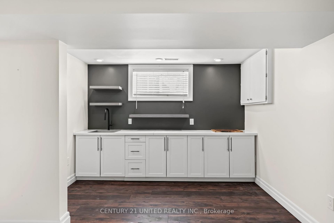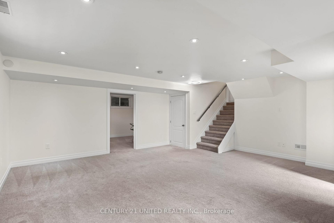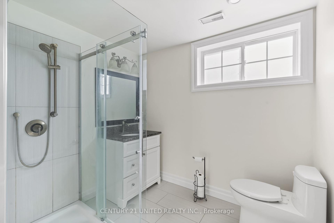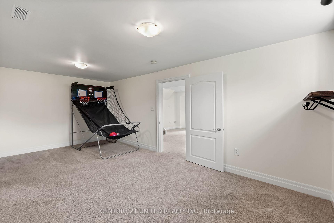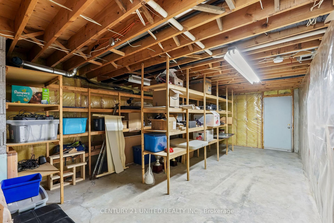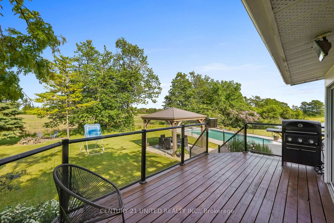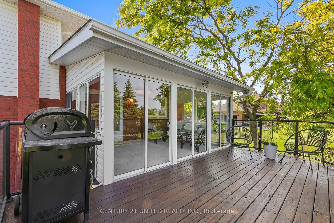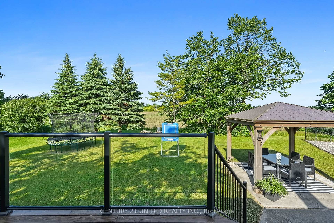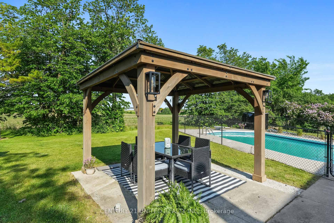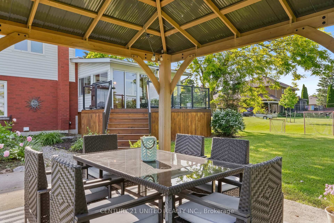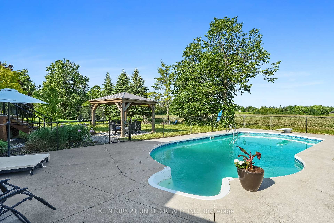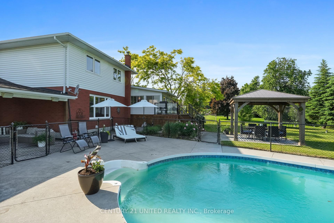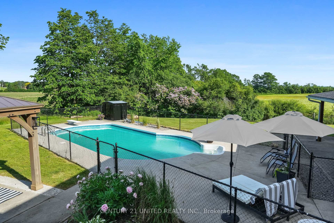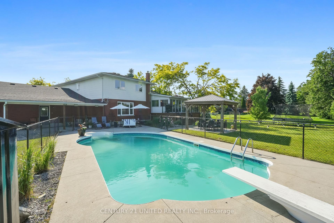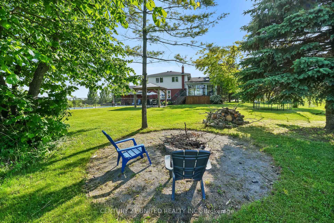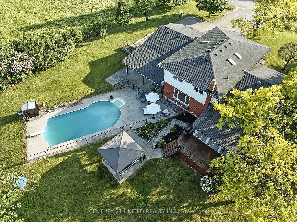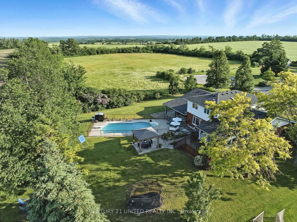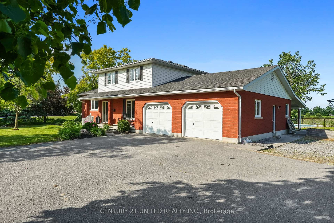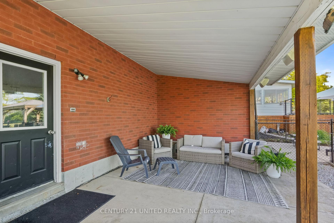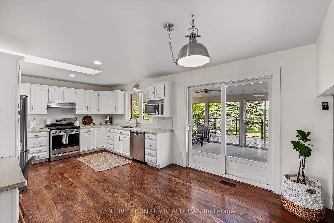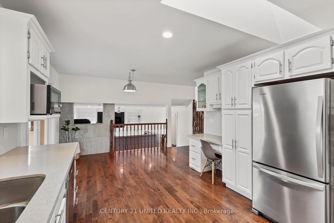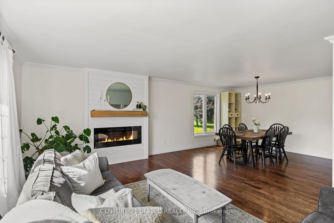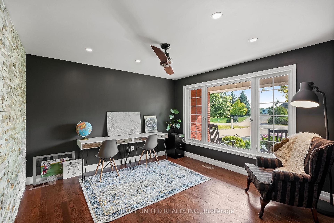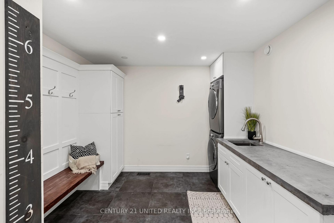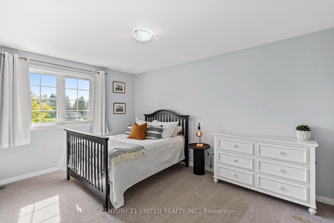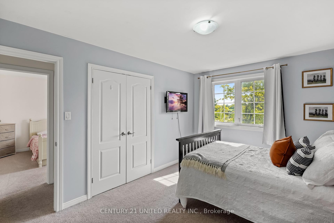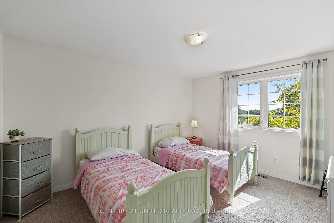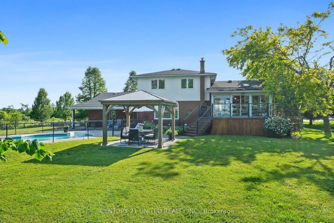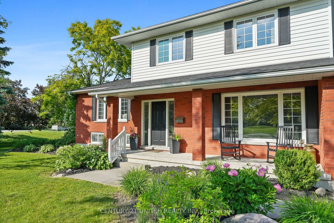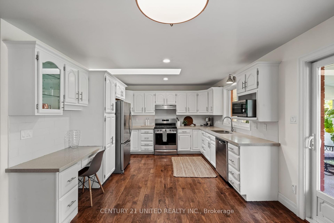$1,299,900
Available - For Sale
Listing ID: X12233980
748 Rothesay Aven , Cavan Monaghan, K9J 6X4, Peterborough
| Welcome to 748 Rothesay Avenue! Tucked away in a peaceful, family-friendly neighbourhood, this stunning property offers the perfect blend of space, style, and serenity inside and out. Step into your own backyard oasis featuring an in-ground pool, a covered patio for outdoor dining, a spacious deck for entertaining, and a cozy sunroom perfect for morning coffee or evening relaxation. Inside, there is room for the whole family to spread out and enjoy. The main level features a bright and spacious family room with large windows, a generous mudroom/laundry room with access to the oversized 2-car garage, a large office, and a convenient powder room. Just a few steps up, youll find the heart of the homean open and airy kitchen, a dining room made for hosting, and a welcoming living room filled with natural light. Upstairs, the third floor offers a luxurious primary suite with two walk-in closets and a beautiful ensuite bathroom. You'll also find three additional bedrooms and a 4-piece main bath.The lower level includes a fantastic rec room with a wet bar, a 3-piece bath, and a fifth bedroom. And there's more, head down to a large basement with incredible storage space and a huge workshop for all your projects and hobbies. Located just minutes from all the shopping, dining, and amenities of Peterboroughs Lansdowne Street, this home truly has it all. Dont miss the chance to call this beautiful property yours! |
| Price | $1,299,900 |
| Taxes: | $7430.00 |
| Assessment Year: | 2024 |
| Occupancy: | Vacant |
| Address: | 748 Rothesay Aven , Cavan Monaghan, K9J 6X4, Peterborough |
| Directions/Cross Streets: | Lansdowne Street |
| Rooms: | 8 |
| Rooms +: | 6 |
| Bedrooms: | 4 |
| Bedrooms +: | 1 |
| Family Room: | T |
| Basement: | Full |
| Level/Floor | Room | Length(ft) | Width(ft) | Descriptions | |
| Room 1 | Main | Foyer | 10.14 | 26.5 | |
| Room 2 | Main | Family Ro | 24.4 | 15.19 | |
| Room 3 | Main | Office | 15.19 | 12.69 | |
| Room 4 | Main | Laundry | 11.68 | 13.48 | |
| Room 5 | Second | Living Ro | 20.5 | 13.09 | |
| Room 6 | Second | Dining Ro | 13.25 | 11.61 | |
| Room 7 | Second | Kitchen | 20.47 | 11.41 | |
| Room 8 | Second | Sunroom | 20.47 | 11.41 | |
| Room 9 | Third | Bedroom | 10.43 | 13.19 | |
| Room 10 | Third | Primary B | 13.64 | 13.19 | 4 Pc Ensuite, Walk-In Closet(s) |
| Room 11 | Third | Bedroom | 10.4 | 13.81 | |
| Room 12 | Third | Bedroom | 10.43 | 14.37 | |
| Room 13 | Lower | Recreatio | 23.85 | 16.4 | |
| Room 14 | Lower | Other | 11.78 | 8.1 | Wet Bar |
| Room 15 | Lower | Bedroom | 20.53 | 1161.12 |
| Washroom Type | No. of Pieces | Level |
| Washroom Type 1 | 2 | Main |
| Washroom Type 2 | 5 | Third |
| Washroom Type 3 | 4 | Third |
| Washroom Type 4 | 3 | Lower |
| Washroom Type 5 | 0 |
| Total Area: | 0.00 |
| Property Type: | Detached |
| Style: | 2-Storey |
| Exterior: | Brick, Vinyl Siding |
| Garage Type: | Attached |
| (Parking/)Drive: | Private |
| Drive Parking Spaces: | 10 |
| Park #1 | |
| Parking Type: | Private |
| Park #2 | |
| Parking Type: | Private |
| Pool: | Inground |
| Approximatly Square Footage: | 3000-3500 |
| CAC Included: | N |
| Water Included: | N |
| Cabel TV Included: | N |
| Common Elements Included: | N |
| Heat Included: | N |
| Parking Included: | N |
| Condo Tax Included: | N |
| Building Insurance Included: | N |
| Fireplace/Stove: | Y |
| Heat Type: | Forced Air |
| Central Air Conditioning: | Central Air |
| Central Vac: | N |
| Laundry Level: | Syste |
| Ensuite Laundry: | F |
| Sewers: | Septic |
$
%
Years
This calculator is for demonstration purposes only. Always consult a professional
financial advisor before making personal financial decisions.
| Although the information displayed is believed to be accurate, no warranties or representations are made of any kind. |
| CENTURY 21 UNITED REALTY INC. |
|
|

Wally Islam
Real Estate Broker
Dir:
416-949-2626
Bus:
416-293-8500
Fax:
905-913-8585
| Book Showing | Email a Friend |
Jump To:
At a Glance:
| Type: | Freehold - Detached |
| Area: | Peterborough |
| Municipality: | Cavan Monaghan |
| Neighbourhood: | Cavan-Monaghan |
| Style: | 2-Storey |
| Tax: | $7,430 |
| Beds: | 4+1 |
| Baths: | 4 |
| Fireplace: | Y |
| Pool: | Inground |
Locatin Map:
Payment Calculator:
