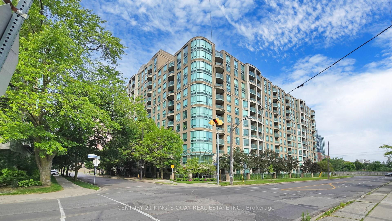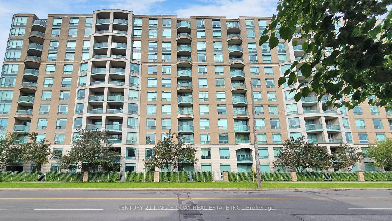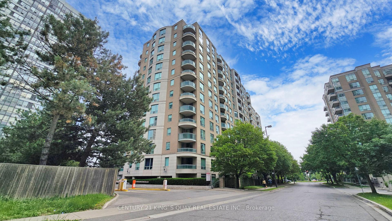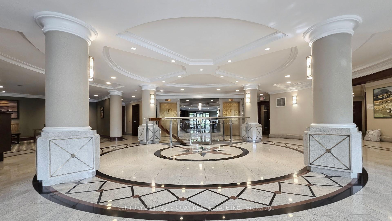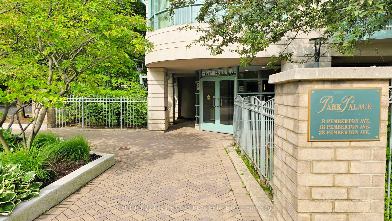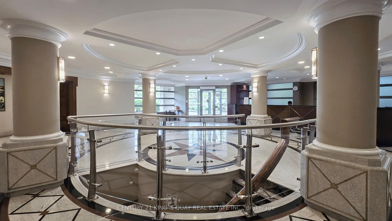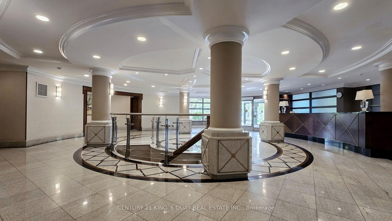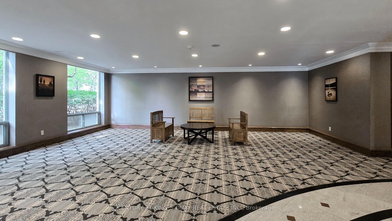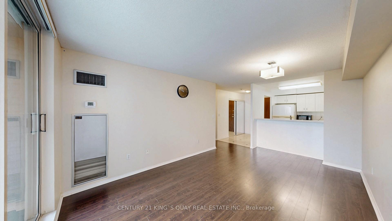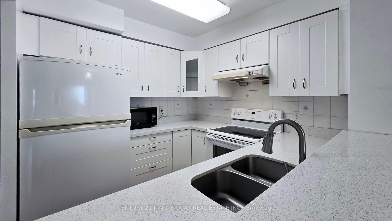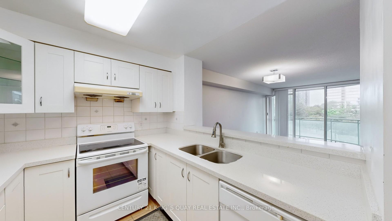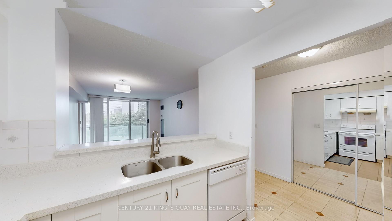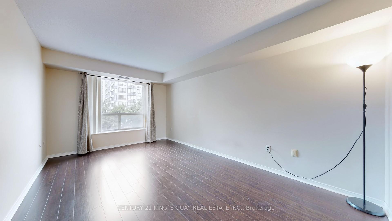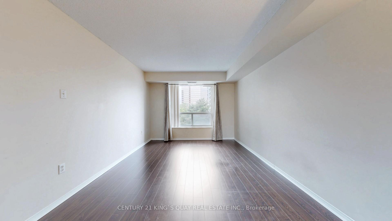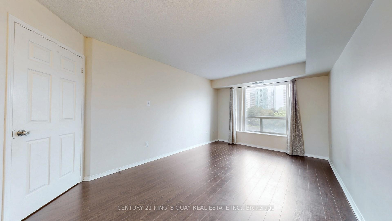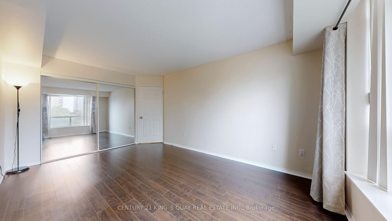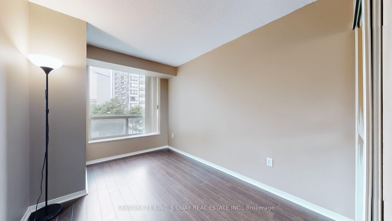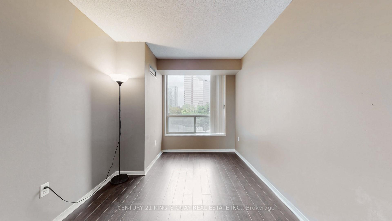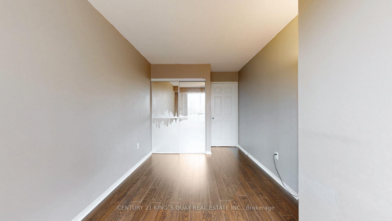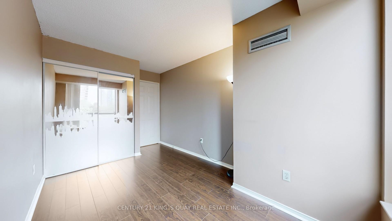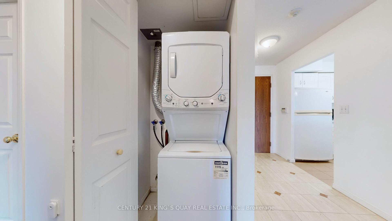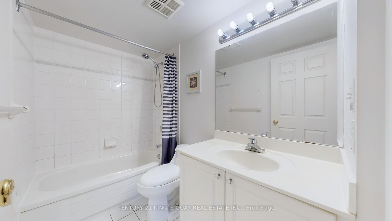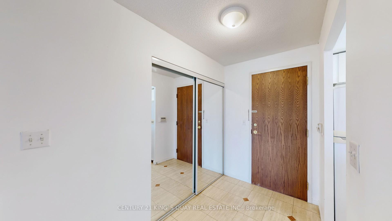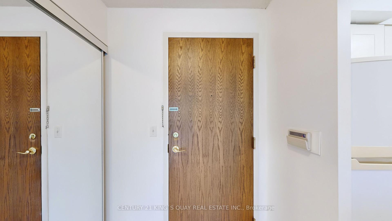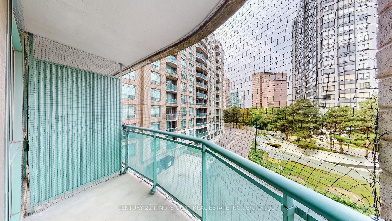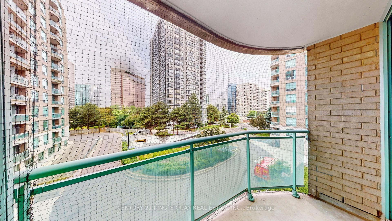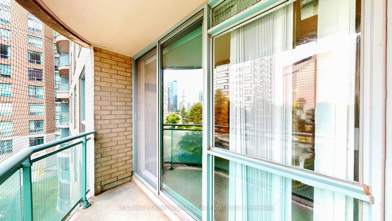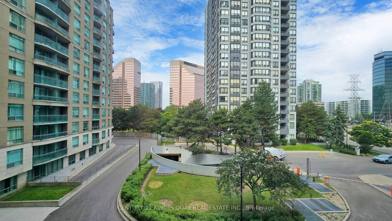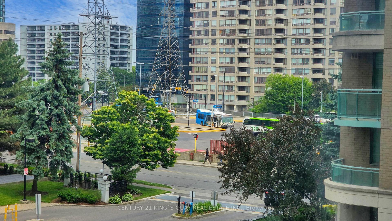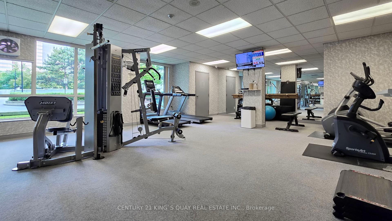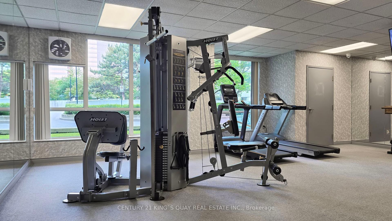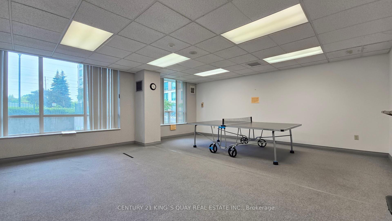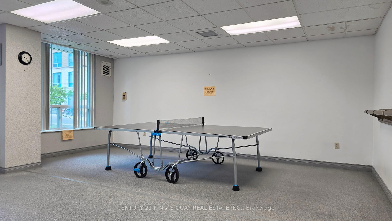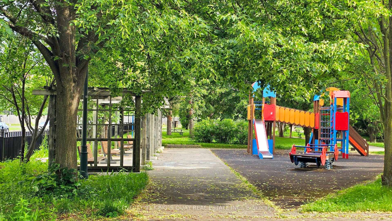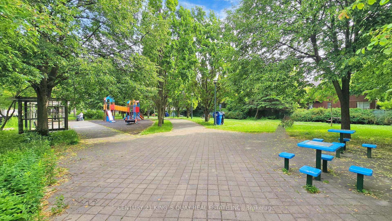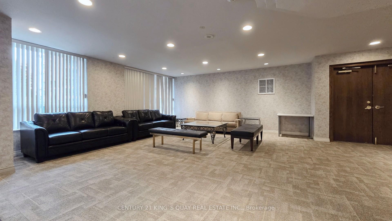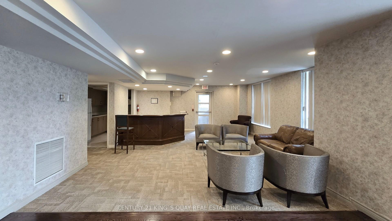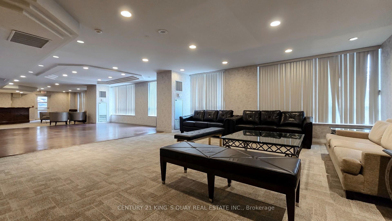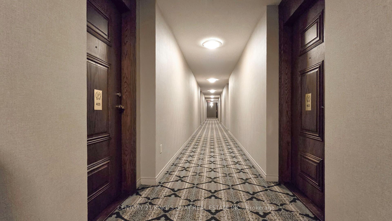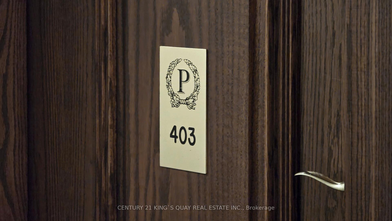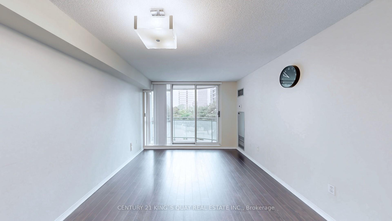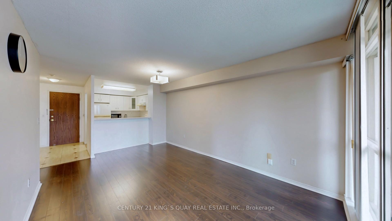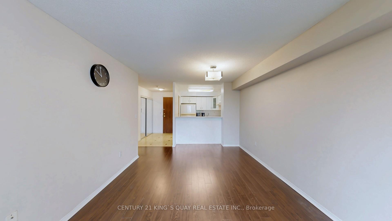$550,000
Available - For Sale
Listing ID: C12233969
18 Pemberton Aven , Toronto, M2M 4K9, Toronto
| Luxury 2-Bedroom Condo at Yonge & Finch Prime Location with Direct Subway Access! Welcome to this elegant and spacious 2-bedroom condo perfectly situated in one of North York's most desirable neighborhoods. Boasting a highly functional layout, this unit offers both comfort and convenience, ideal for professionals, couples, or small families. Key Features: Unbeatable Location: Direct underground access to Finch Subway Station, your commute just got easier! Steps to restaurants, shops, parks, and all urban conveniences.Top School Zone: Located within the highly sought-after Earl Haig Secondary School boundary.Modern Comforts: Recently upgraded heating and cooling system including new thermostats, control valves, and hot/cold valves (over $2000 value with 10-year warranty).Safe & Clean Balcony: Pigeon net professionally installed for added cleanliness and comfort.Premium Amenities: 24-hour concierge, secure building, and well-managed residence. This rare gem combines luxury living with everyday practicality in an unbeatable location. Dont miss your chance to call this home! |
| Price | $550,000 |
| Taxes: | $2518.65 |
| Occupancy: | Tenant |
| Address: | 18 Pemberton Aven , Toronto, M2M 4K9, Toronto |
| Postal Code: | M2M 4K9 |
| Province/State: | Toronto |
| Directions/Cross Streets: | Yonge & Finch |
| Level/Floor | Room | Length(ft) | Width(ft) | Descriptions | |
| Room 1 | Main | Living Ro | 16.5 | 10.66 | Laminate, W/O To Balcony, Combined w/Living |
| Room 2 | Main | Kitchen | 8.99 | 8 | Ceramic Floor |
| Room 3 | Main | Dining Ro | 16.5 | 10.66 | Laminate, Combined w/Living |
| Room 4 | Main | Primary B | 16.5 | 10.27 | Laminate, Large Closet, Window |
| Room 5 | Main | Bedroom 2 | 11.97 | 8.5 | Laminate, Closet, Window |
| Washroom Type | No. of Pieces | Level |
| Washroom Type 1 | 4 | Flat |
| Washroom Type 2 | 0 | |
| Washroom Type 3 | 0 | |
| Washroom Type 4 | 0 | |
| Washroom Type 5 | 0 |
| Total Area: | 0.00 |
| Washrooms: | 1 |
| Heat Type: | Forced Air |
| Central Air Conditioning: | Central Air |
$
%
Years
This calculator is for demonstration purposes only. Always consult a professional
financial advisor before making personal financial decisions.
| Although the information displayed is believed to be accurate, no warranties or representations are made of any kind. |
| CENTURY 21 KING`S QUAY REAL ESTATE INC. |
|
|

Wally Islam
Real Estate Broker
Dir:
416-949-2626
Bus:
416-293-8500
Fax:
905-913-8585
| Virtual Tour | Book Showing | Email a Friend |
Jump To:
At a Glance:
| Type: | Com - Condo Apartment |
| Area: | Toronto |
| Municipality: | Toronto C14 |
| Neighbourhood: | Newtonbrook East |
| Style: | Apartment |
| Tax: | $2,518.65 |
| Maintenance Fee: | $831.44 |
| Beds: | 2 |
| Baths: | 1 |
| Fireplace: | N |
Locatin Map:
Payment Calculator:
