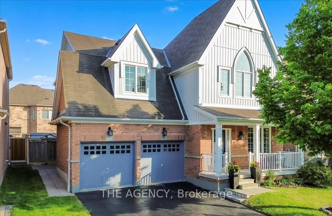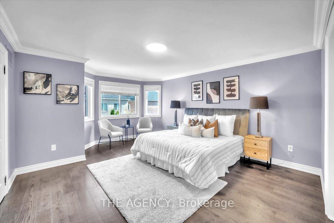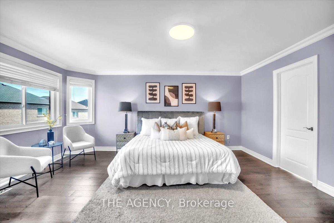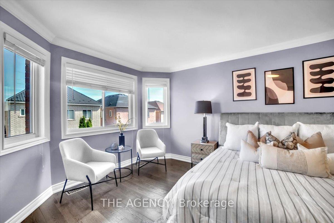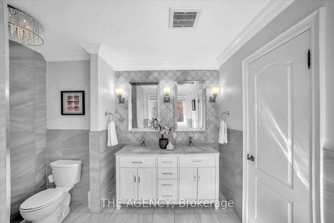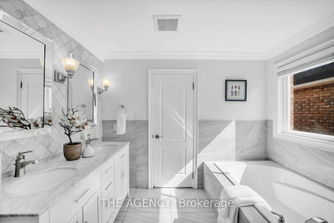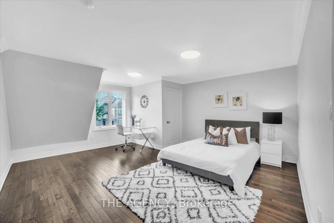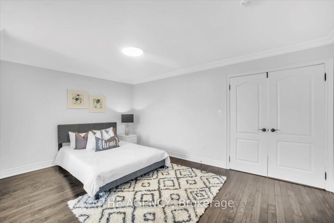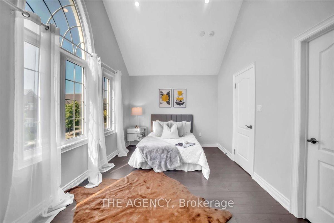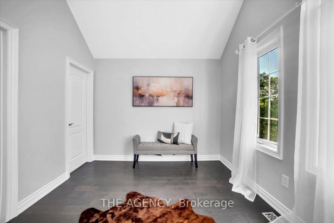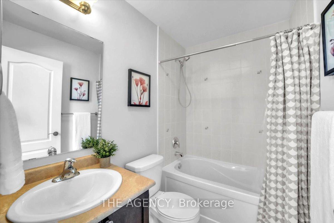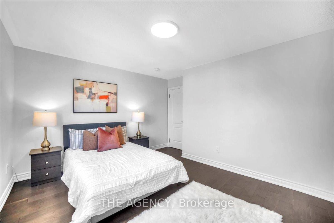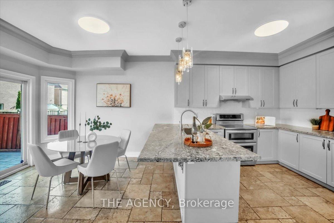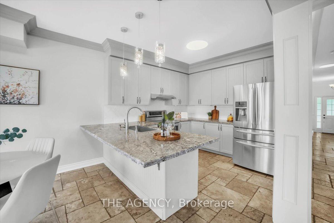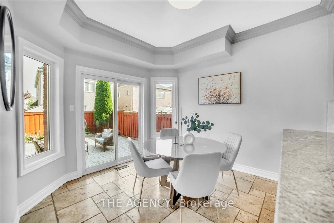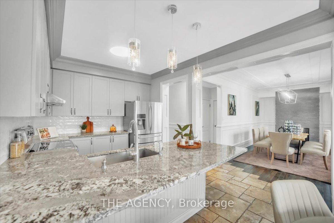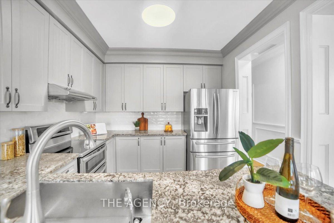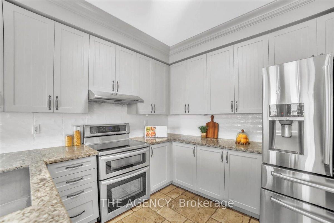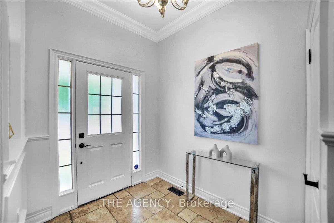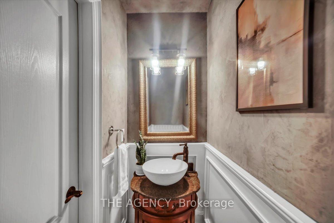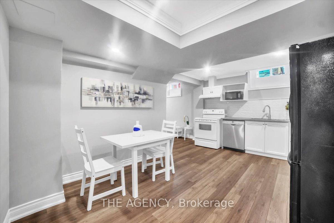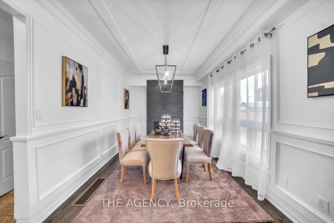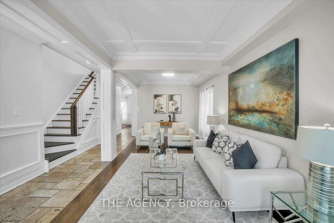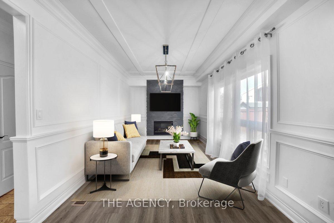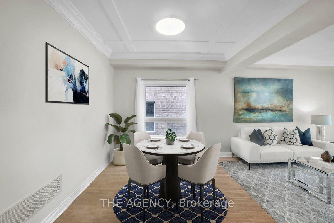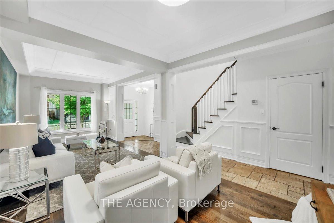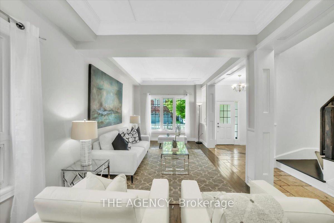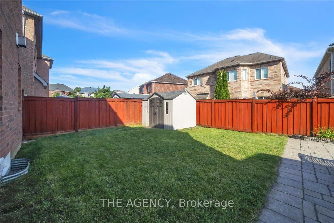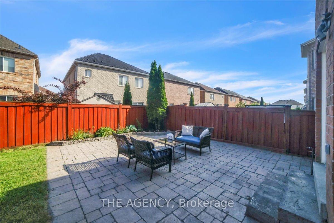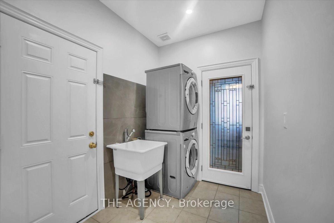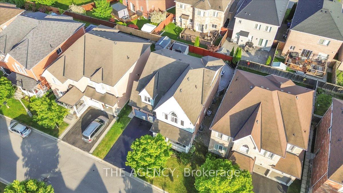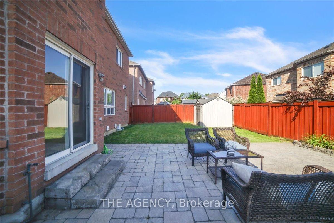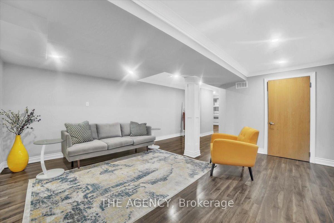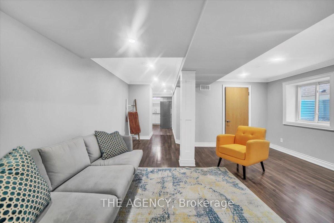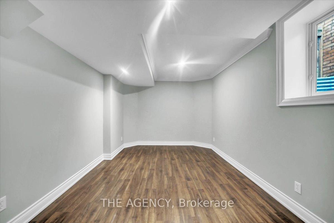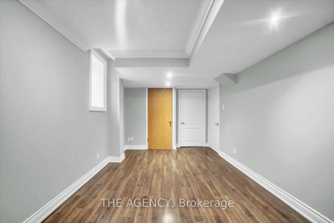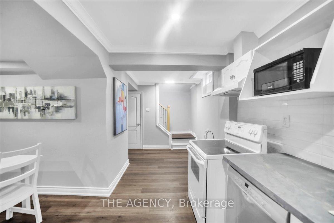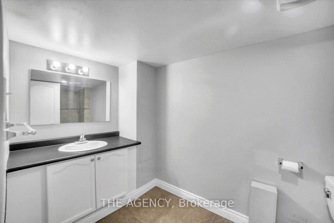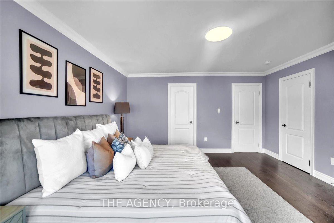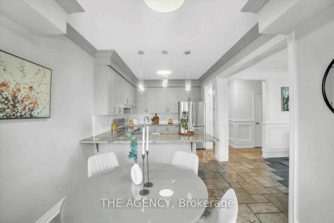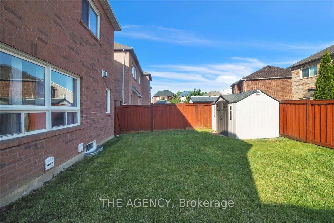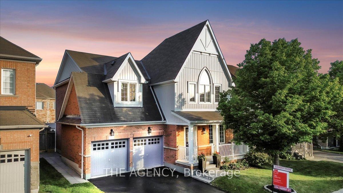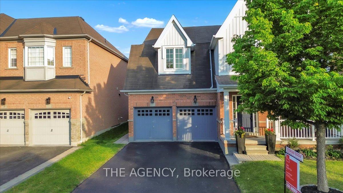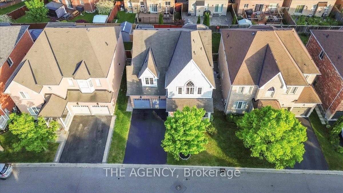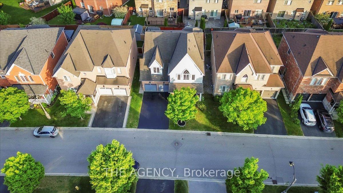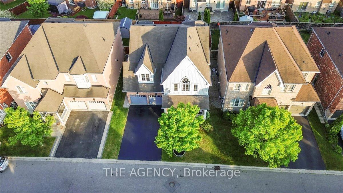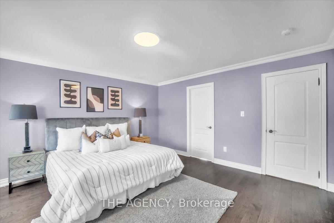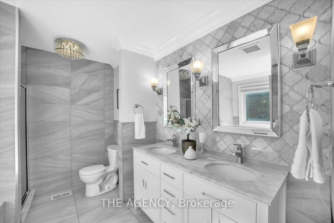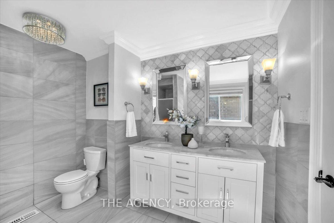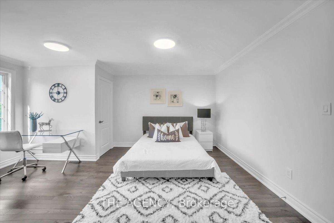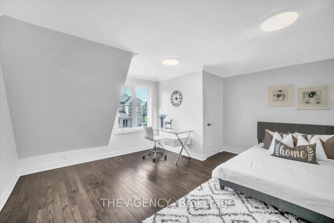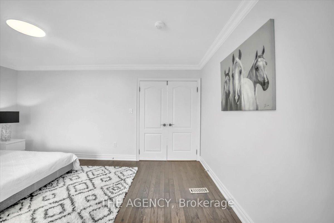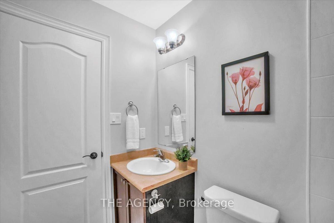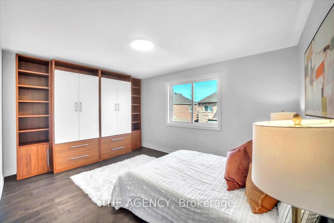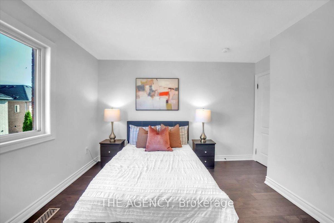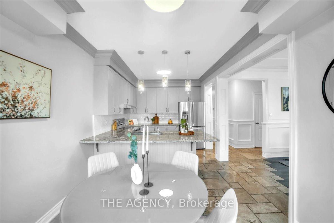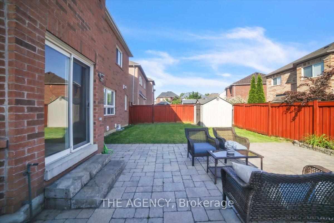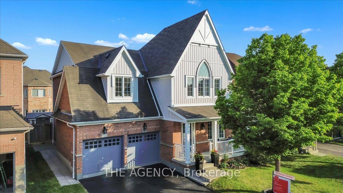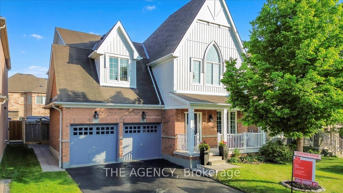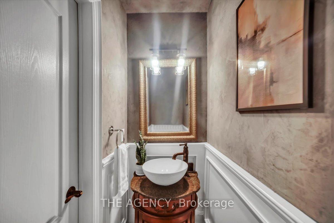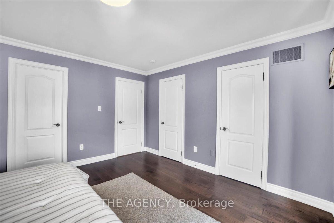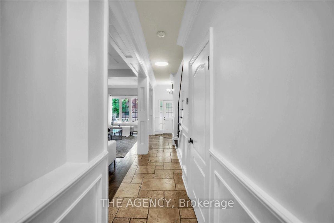$1,180,000
Available - For Sale
Listing ID: E12230873
9 Warburton Driv , Ajax, L1T 0K6, Durham
| A Rare multi-generational home with a Legal Basement! This beautifully upgraded 4+1, 4.5-bath home is perfect for large, blended, or multi-generational families, or investors looking for income potential in a prime location. Upstairs features 4 spacious bedrooms and 3 full bathrooms. The primary suite includes a luxurious Ensuite and two walk-in closets. The second bedroom also has its own 3 pc ensuite and walk-in closet, while the third & fourth bedroom offers a generous walk-in as well as large windows respectively. All rooms are large, bright, and thoughtfully designed. The main floor has been extensively renovated with Travertine stone floors throughout, elegant wainscoting, coffered ceilings, and Granite Kitchen countertops, creating a refined and timeless aesthetic. The legal basement apartment has Its own private entrance and laundry, ideal for extended family or as a rental suite. Enjoy outdoor living with a beautifully finished 15 X 20 patio, perfect for entertaining or relaxing. With no sidewalk and 6-car parking potential, there's plenty of space for guests and family vehicles. Located in a family-friendly neighborhood, You're within walking distance to schools, parks, and shopping. This Home is Located 1.4 Km from Masjid Quba Mosque, Sanctus Church and 0.3km from St. Josephine Bakhita Catholic elementary school. A perfect blend of luxury, comfort, and income potential. This is the home you've been waiting for! |
| Price | $1,180,000 |
| Taxes: | $8706.20 |
| Assessment Year: | 2025 |
| Occupancy: | Vacant |
| Address: | 9 Warburton Driv , Ajax, L1T 0K6, Durham |
| Directions/Cross Streets: | Salem Rd & Taunton Rd |
| Rooms: | 9 |
| Rooms +: | 3 |
| Bedrooms: | 4 |
| Bedrooms +: | 1 |
| Family Room: | T |
| Basement: | Separate Ent, Full |
| Level/Floor | Room | Length(ft) | Width(ft) | Descriptions | |
| Room 1 | Main | Foyer | 7.22 | 6.49 | Stone Floor, Crown Moulding |
| Room 2 | Main | Family Ro | 23.62 | 9.84 | Combined w/Great Rm, Coffered Ceiling(s) |
| Room 3 | Main | Dining Ro | 19.52 | 9.84 | Coffered Ceiling(s), Fireplace |
| Room 4 | Main | Kitchen | 21.16 | 9.84 | Granite Counters, Crown Moulding, Stone Floor |
| Room 5 | Main | Bathroom | 7.22 | 2.95 | 2 Pc Bath, Stone Floor |
| Room 6 | Main | Laundry | 10.82 | 6.23 | Tile Floor |
| Room 7 | Second | Primary B | 27.65 | 19.35 | Crown Moulding, Double Closet, 4 Pc Ensuite |
| Room 8 | Second | Bedroom 2 | 14.3 | 12.66 | Large Window |
| Room 9 | Second | Bedroom 3 | 16.2 | 17.22 | Walk-In Closet(s), Crown Moulding |
| Room 10 | Second | Bedroom 4 | 17.71 | 17.71 | Walk-In Closet(s), 3 Pc Ensuite |
| Room 11 | Second | Bathroom | 10.33 | 6.07 | Tile Floor, 3 Pc Bath |
| Room 12 | Basement | Kitchen | 15.81 | 10.99 | Combined w/Dining, Crown Moulding |
| Room 13 | Basement | Family Ro | 16.4 | 16.4 | Laminate, Crown Moulding |
| Room 14 | Basement | Bedroom | 27.55 | 9.84 | Laminate, Walk-In Closet(s), Combined w/Laundry |
| Room 15 | Basement | Bathroom | 11.81 | 5.25 | Tile Floor, 3 Pc Bath |
| Washroom Type | No. of Pieces | Level |
| Washroom Type 1 | 2 | Main |
| Washroom Type 2 | 3 | Second |
| Washroom Type 3 | 4 | Second |
| Washroom Type 4 | 3 | Second |
| Washroom Type 5 | 3 | Basement |
| Total Area: | 0.00 |
| Approximatly Age: | 6-15 |
| Property Type: | Detached |
| Style: | 2-Storey |
| Exterior: | Brick |
| Garage Type: | Attached |
| (Parking/)Drive: | Private Do |
| Drive Parking Spaces: | 4 |
| Park #1 | |
| Parking Type: | Private Do |
| Park #2 | |
| Parking Type: | Private Do |
| Pool: | None |
| Other Structures: | Fence - Full, |
| Approximatly Age: | 6-15 |
| Approximatly Square Footage: | 2500-3000 |
| Property Features: | Hospital, Lake/Pond |
| CAC Included: | N |
| Water Included: | N |
| Cabel TV Included: | N |
| Common Elements Included: | N |
| Heat Included: | N |
| Parking Included: | N |
| Condo Tax Included: | N |
| Building Insurance Included: | N |
| Fireplace/Stove: | Y |
| Heat Type: | Forced Air |
| Central Air Conditioning: | Central Air |
| Central Vac: | N |
| Laundry Level: | Syste |
| Ensuite Laundry: | F |
| Elevator Lift: | False |
| Sewers: | Sewer |
| Utilities-Cable: | Y |
| Utilities-Hydro: | Y |
$
%
Years
This calculator is for demonstration purposes only. Always consult a professional
financial advisor before making personal financial decisions.
| Although the information displayed is believed to be accurate, no warranties or representations are made of any kind. |
| THE AGENCY |
|
|

Wally Islam
Real Estate Broker
Dir:
416-949-2626
Bus:
416-293-8500
Fax:
905-913-8585
| Virtual Tour | Book Showing | Email a Friend |
Jump To:
At a Glance:
| Type: | Freehold - Detached |
| Area: | Durham |
| Municipality: | Ajax |
| Neighbourhood: | Northeast Ajax |
| Style: | 2-Storey |
| Approximate Age: | 6-15 |
| Tax: | $8,706.2 |
| Beds: | 4+1 |
| Baths: | 5 |
| Fireplace: | Y |
| Pool: | None |
Locatin Map:
Payment Calculator:
