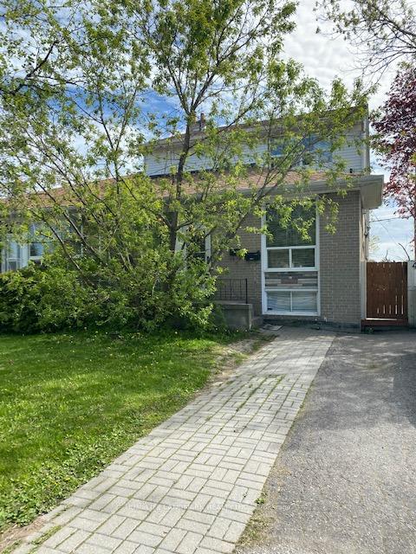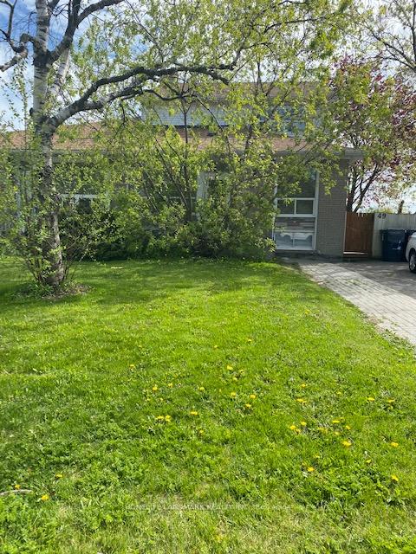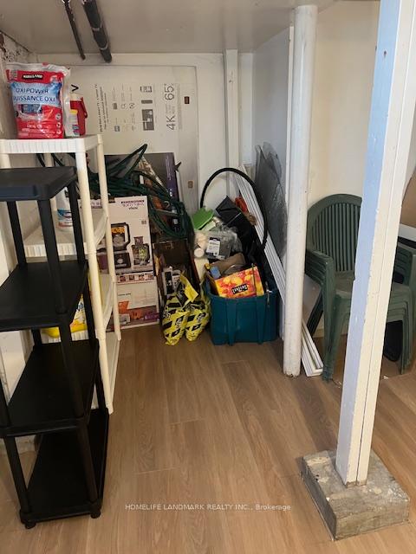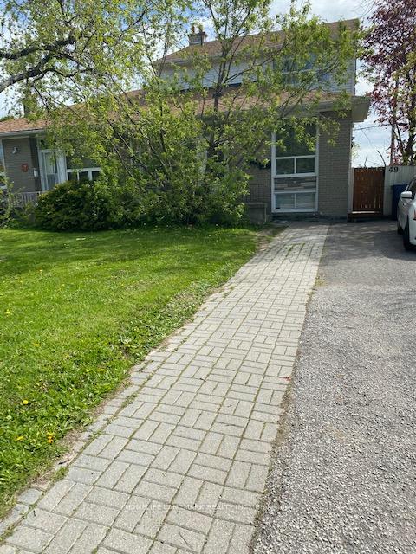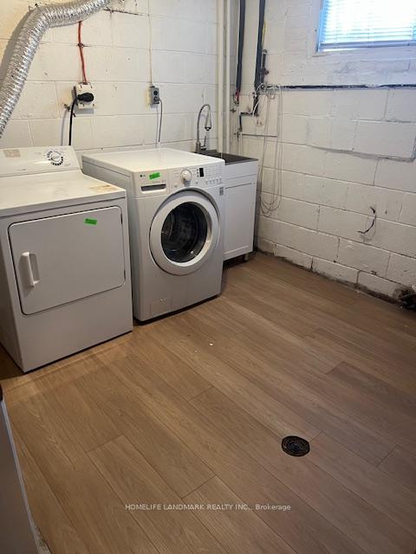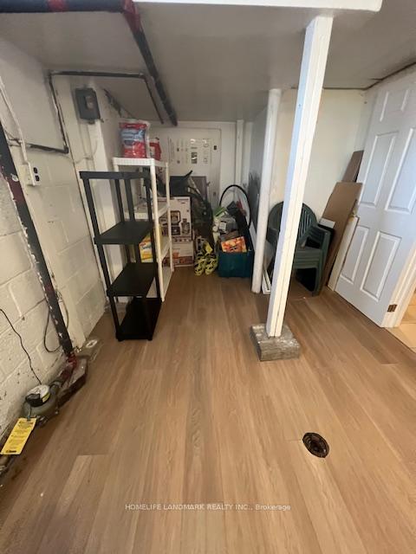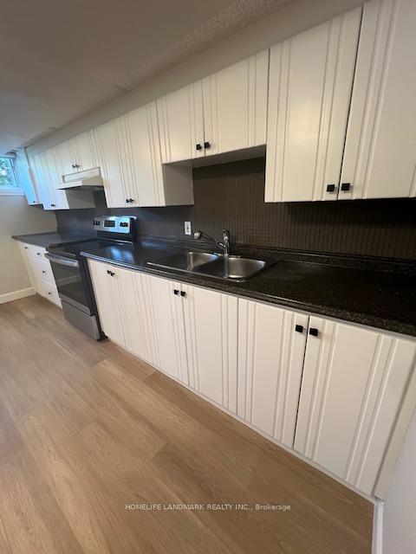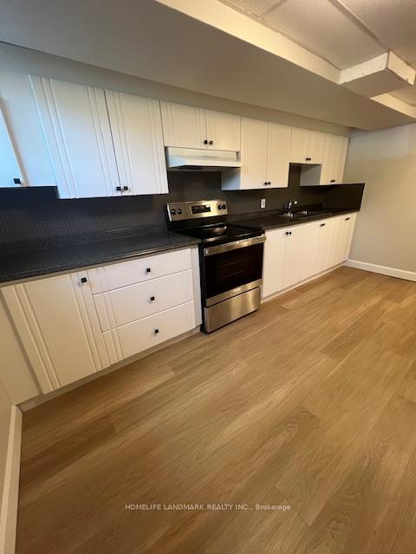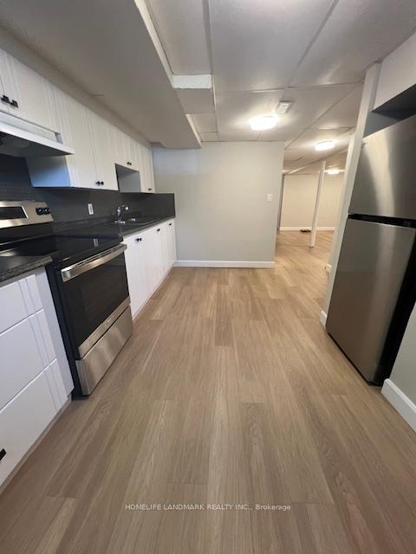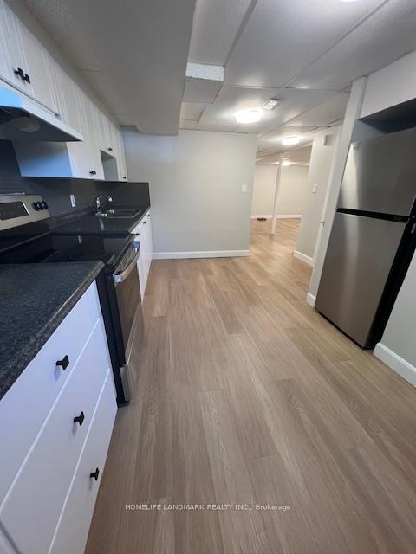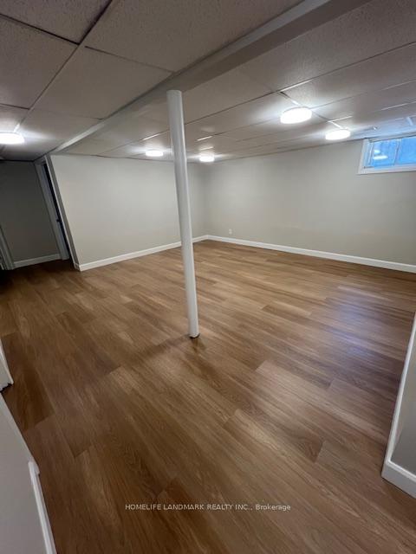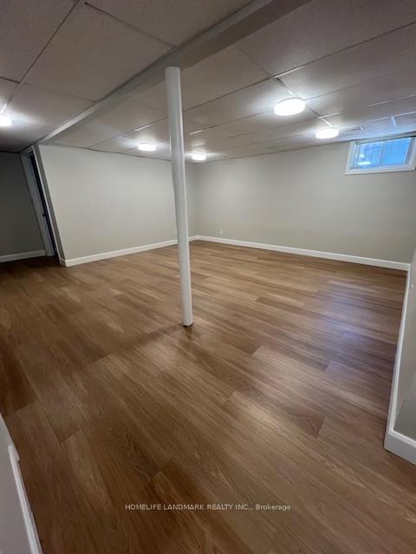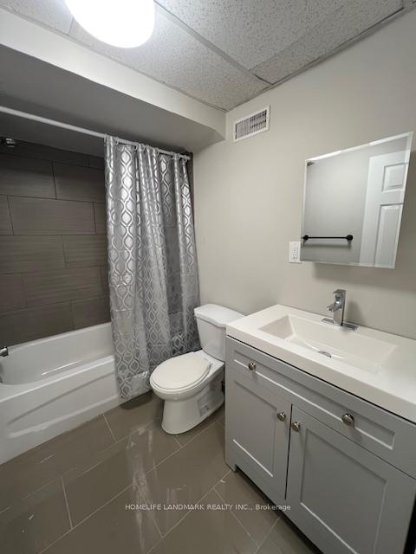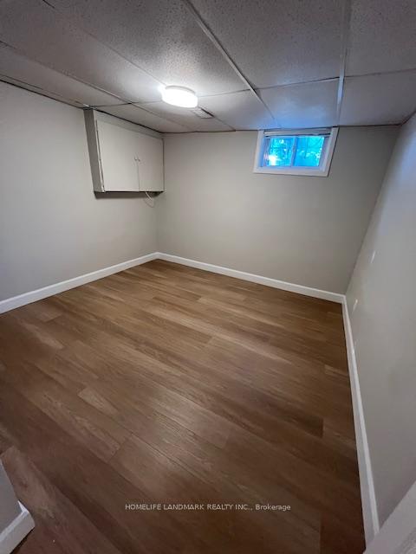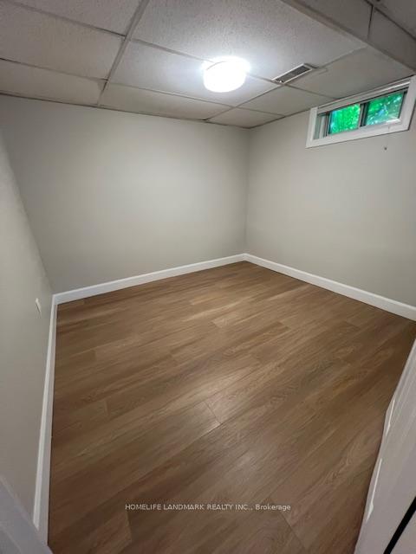$2,200
Available - For Rent
Listing ID: C12227600
49 Combermere Driv , Toronto, M3A 2W4, Toronto
| **LARGE, BRIGHT & SPACIOUS* Newly Renovated 1350 Square Feet 2 Bedrooms, 1 Washroom, Basement Apartment. Open Concept Layout, Large Floor Plan, Newly Painted, New Bathroom Fixtures & Vanity, ALL New Stainless Steele Kitchen Appliances, New Lighting, New Vynil Flooring. Above Grade Windows allowing for tons of natural light. Large Kitchen with Eat-In Breakfast Area. Shared FREE Laundry Room w/ Main Floor. New XL Pricate Patio Deck & Fenced In Yard, perfect for those summer BBQ days. 1 Parking Spot Included. FREE HIGH-SPEED INTERNET, ALL INCLUSIVE UTILITIES! Close to great shopping centre, restaurants, great schools & conveniently close to DVP / 404 & 401. This One Won't Last! |
| Price | $2,200 |
| Taxes: | $0.00 |
| Occupancy: | Vacant |
| Address: | 49 Combermere Driv , Toronto, M3A 2W4, Toronto |
| Directions/Cross Streets: | Ellesmere & Victoria Park |
| Rooms: | 5 |
| Bedrooms: | 2 |
| Bedrooms +: | 0 |
| Family Room: | F |
| Basement: | Apartment, Separate Ent |
| Furnished: | Unfu |
| Level/Floor | Room | Length(ft) | Width(ft) | Descriptions | |
| Room 1 | Basement | Bedroom | 12.99 | 11.97 | Laminate |
| Room 2 | Basement | Bedroom 2 | 10 | 10 | Laminate |
| Room 3 | Basement | Living Ro | 27.98 | 18.01 | Laminate, Open Concept, Above Grade Window |
| Room 4 | Basement | Kitchen | 14.76 | 8.99 | Breakfast Area, Above Grade Window, Laminate |
| Washroom Type | No. of Pieces | Level |
| Washroom Type 1 | 4 | Basement |
| Washroom Type 2 | 0 | |
| Washroom Type 3 | 0 | |
| Washroom Type 4 | 0 | |
| Washroom Type 5 | 0 |
| Total Area: | 0.00 |
| Property Type: | Semi-Detached |
| Style: | 2-Storey |
| Exterior: | Brick, Vinyl Siding |
| Garage Type: | None |
| (Parking/)Drive: | Front Yard |
| Drive Parking Spaces: | 1 |
| Park #1 | |
| Parking Type: | Front Yard |
| Park #2 | |
| Parking Type: | Front Yard |
| Pool: | None |
| Laundry Access: | In Basement |
| Approximatly Square Footage: | 2000-2500 |
| CAC Included: | Y |
| Water Included: | Y |
| Cabel TV Included: | N |
| Common Elements Included: | Y |
| Heat Included: | Y |
| Parking Included: | Y |
| Condo Tax Included: | N |
| Building Insurance Included: | N |
| Fireplace/Stove: | N |
| Heat Type: | Forced Air |
| Central Air Conditioning: | Central Air |
| Central Vac: | N |
| Laundry Level: | Syste |
| Ensuite Laundry: | F |
| Sewers: | Sewer |
| Although the information displayed is believed to be accurate, no warranties or representations are made of any kind. |
| HOMELIFE LANDMARK REALTY INC. |
|
|

Wally Islam
Real Estate Broker
Dir:
416-949-2626
Bus:
416-293-8500
Fax:
905-913-8585
| Book Showing | Email a Friend |
Jump To:
At a Glance:
| Type: | Freehold - Semi-Detached |
| Area: | Toronto |
| Municipality: | Toronto C13 |
| Neighbourhood: | Parkwoods-Donalda |
| Style: | 2-Storey |
| Beds: | 2 |
| Baths: | 1 |
| Fireplace: | N |
| Pool: | None |
Locatin Map:
