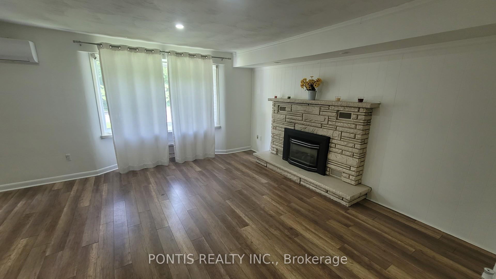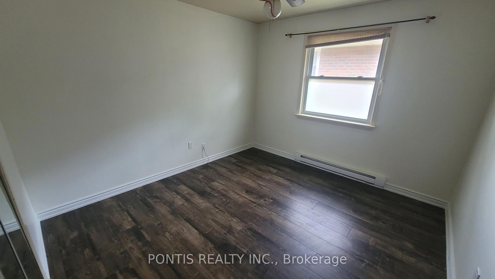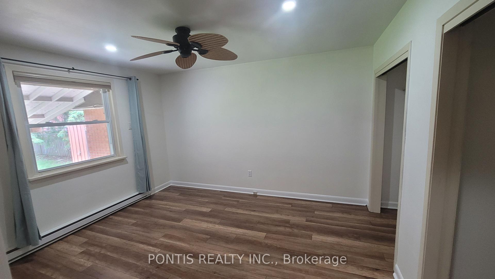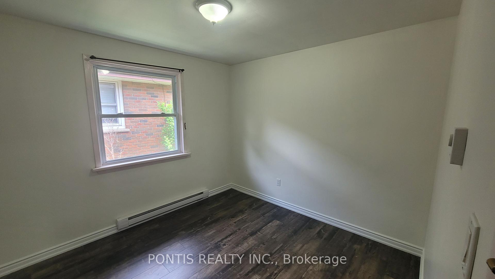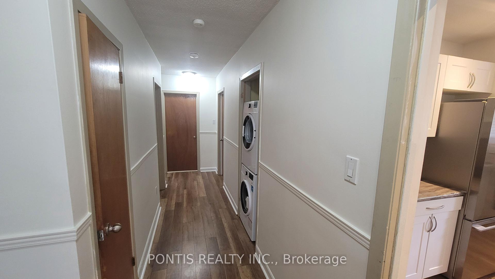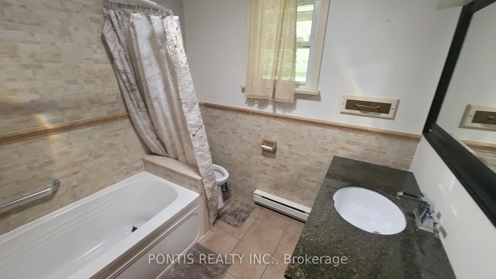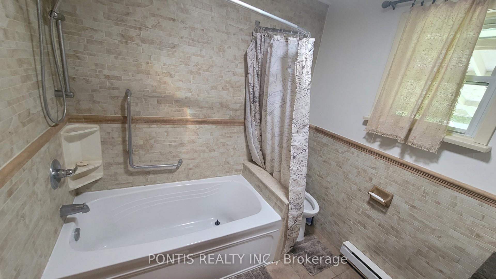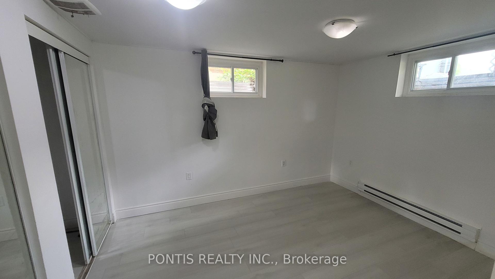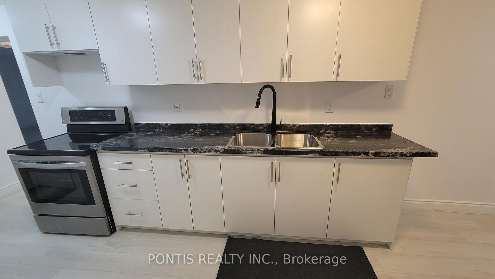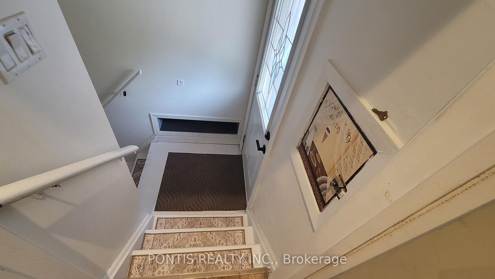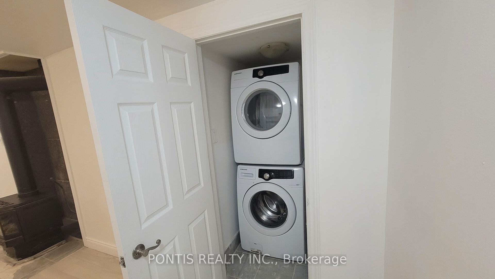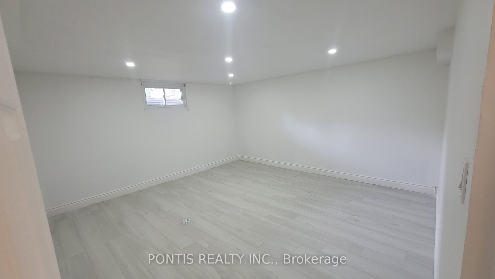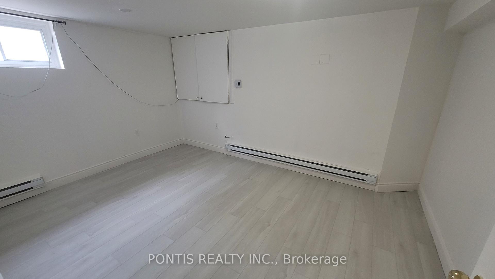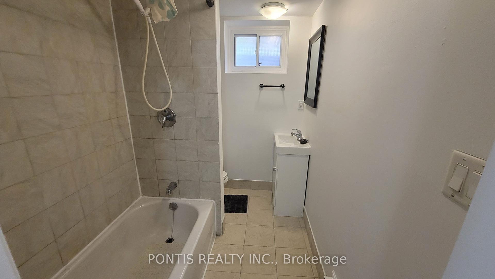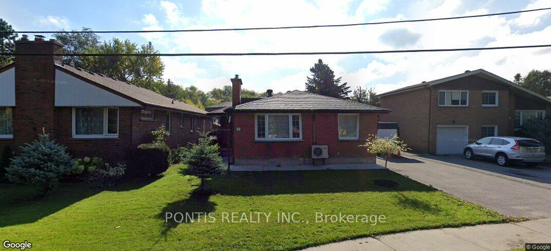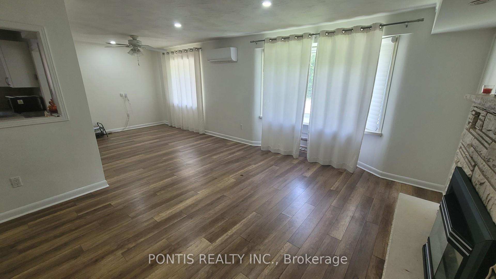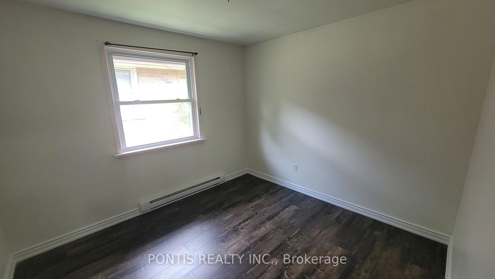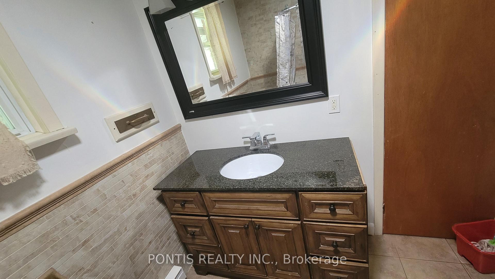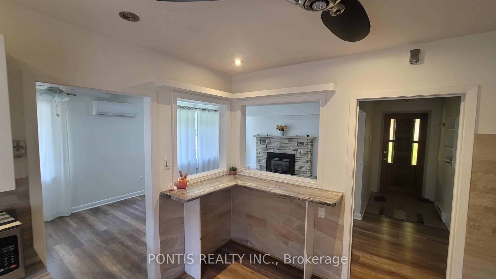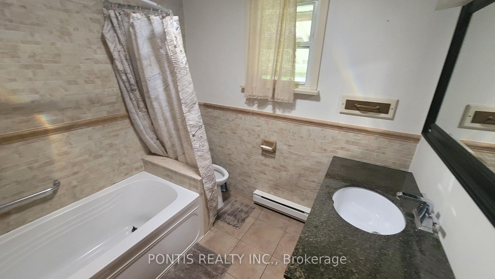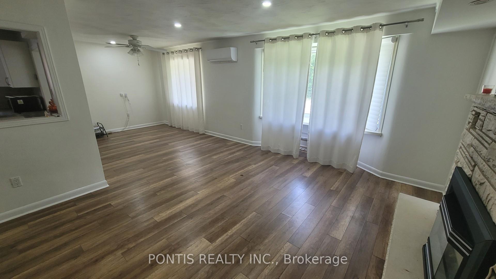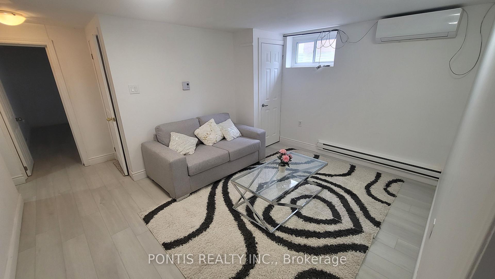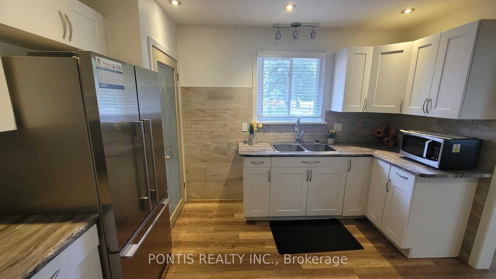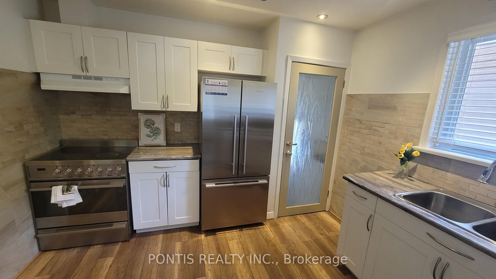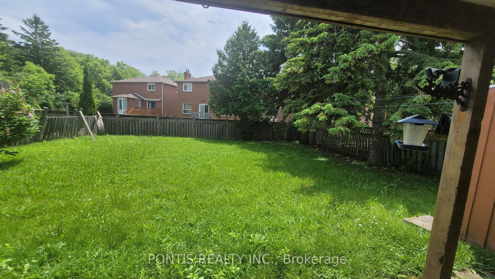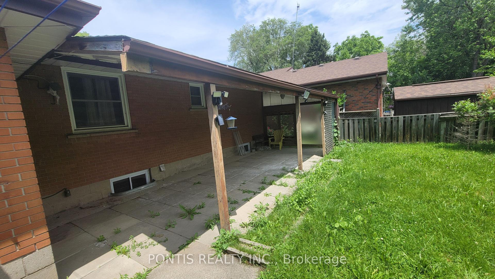$899,000
Available - For Sale
Listing ID: W12226395
83 DENISON Aven , Brampton, L6X 1E9, Peel
| Make This Beautiful 6-Bedroom Detached Home in a Prime Location Yours Today! This spacious and well maintained 6bedroom detached house is located in a highly sought after neighborhood, offering the perfect blend of comfort, functionality, and investment potential .The main floor features 3 bright and spacious bedrooms, along with a sun filled living and dining area enhanced by large windows that bring in plenty of natural light Enjoy the benefit of a separate entrance to the fully renovated basement, which includes:3 oversized bedrooms A spacious living area A full kitchen Its own private laundry room. With its generous layout and prime location, this property can be leased for a minimum of $5200 per month plus utilities. The main level can generate approx $3000, while the basement suite can bring in around $2200, both excluding utilities |
| Price | $899,000 |
| Taxes: | $4759.00 |
| Occupancy: | Vacant |
| Address: | 83 DENISON Aven , Brampton, L6X 1E9, Peel |
| Directions/Cross Streets: | QUEEN AND MCLAUGHLIN |
| Rooms: | 5 |
| Rooms +: | 5 |
| Bedrooms: | 3 |
| Bedrooms +: | 3 |
| Family Room: | F |
| Basement: | Finished, Separate Ent |
| Level/Floor | Room | Length(ft) | Width(ft) | Descriptions | |
| Room 1 | Main | Living Ro | 12.73 | 14.63 | Laminate, Open Concept, Large Window |
| Room 2 | Main | Dining Ro | 9.64 | 12.33 | Laminate, Open Concept, Pot Lights |
| Room 3 | Main | Kitchen | 11.18 | 11.81 | Laminate, Stainless Steel Appl |
| Room 4 | Main | Primary B | 10.96 | 12.96 | Laminate, Closet, Window |
| Room 5 | Main | Bedroom 2 | 11.22 | 10.63 | Laminate, Closet, Window |
| Room 6 | Main | Bedroom 3 | 10.14 | 10.59 | Laminate, Closet, Window |
| Room 7 | Basement | Living Ro | Vinyl Floor, Window | ||
| Room 8 | Basement | Dining Ro | Vinyl Floor, Window | ||
| Room 9 | Basement | Bedroom | Vinyl Floor, Window | ||
| Room 10 | Basement | Bedroom 2 | Vinyl Floor, Window | ||
| Room 11 | Basement | Bedroom 3 | Vinyl Floor, Window | ||
| Room 12 | Main | Laundry | |||
| Room 13 | Basement | Laundry |
| Washroom Type | No. of Pieces | Level |
| Washroom Type 1 | 3 | Main |
| Washroom Type 2 | 3 | Basement |
| Washroom Type 3 | 0 | |
| Washroom Type 4 | 0 | |
| Washroom Type 5 | 0 |
| Total Area: | 0.00 |
| Property Type: | Detached |
| Style: | Bungalow |
| Exterior: | Brick |
| Garage Type: | Detached |
| (Parking/)Drive: | Available, |
| Drive Parking Spaces: | 4 |
| Park #1 | |
| Parking Type: | Available, |
| Park #2 | |
| Parking Type: | Available |
| Park #3 | |
| Parking Type: | Private |
| Pool: | None |
| Approximatly Square Footage: | 1100-1500 |
| CAC Included: | N |
| Water Included: | N |
| Cabel TV Included: | N |
| Common Elements Included: | N |
| Heat Included: | N |
| Parking Included: | N |
| Condo Tax Included: | N |
| Building Insurance Included: | N |
| Fireplace/Stove: | N |
| Heat Type: | Baseboard |
| Central Air Conditioning: | Wall Unit(s |
| Central Vac: | N |
| Laundry Level: | Syste |
| Ensuite Laundry: | F |
| Sewers: | Sewer |
$
%
Years
This calculator is for demonstration purposes only. Always consult a professional
financial advisor before making personal financial decisions.
| Although the information displayed is believed to be accurate, no warranties or representations are made of any kind. |
| PONTIS REALTY INC. |
|
|

Wally Islam
Real Estate Broker
Dir:
416-949-2626
Bus:
416-293-8500
Fax:
905-913-8585
| Book Showing | Email a Friend |
Jump To:
At a Glance:
| Type: | Freehold - Detached |
| Area: | Peel |
| Municipality: | Brampton |
| Neighbourhood: | Bram West |
| Style: | Bungalow |
| Tax: | $4,759 |
| Beds: | 3+3 |
| Baths: | 2 |
| Fireplace: | N |
| Pool: | None |
Locatin Map:
Payment Calculator:
