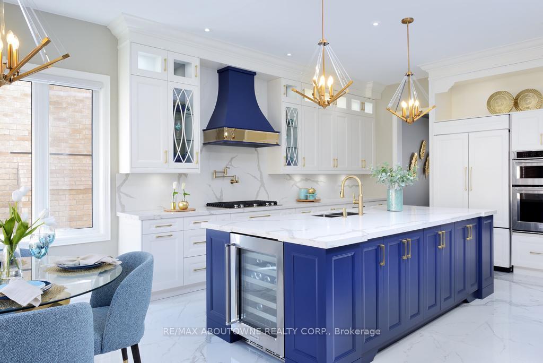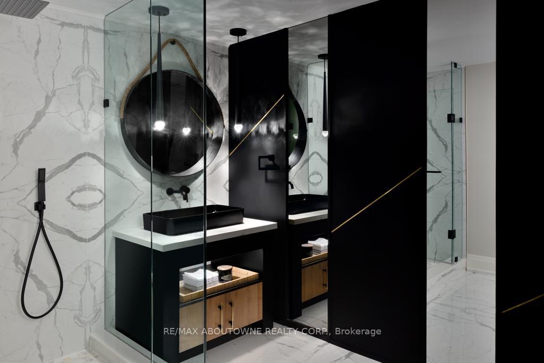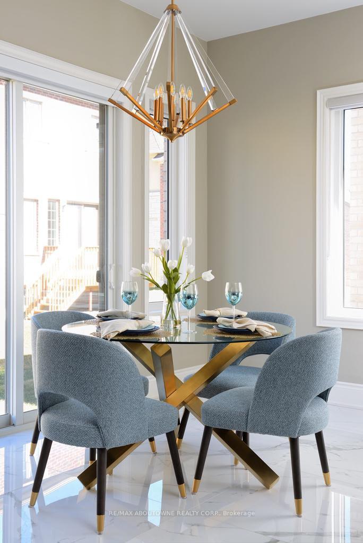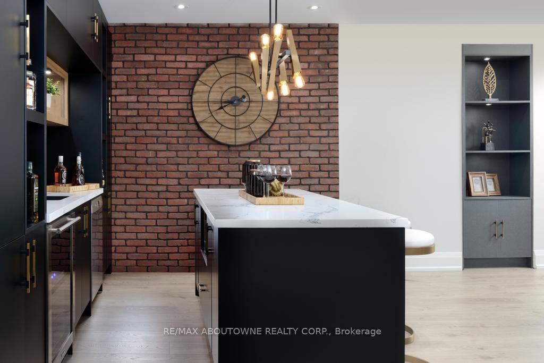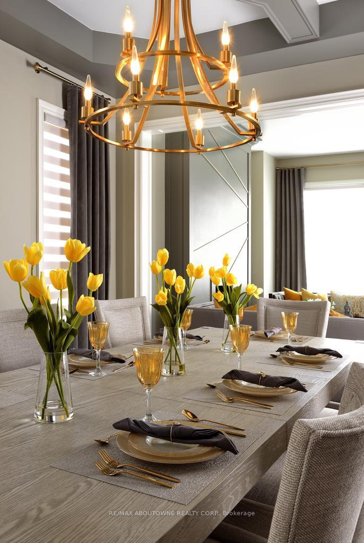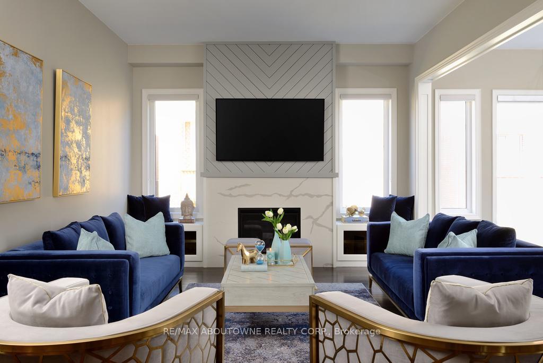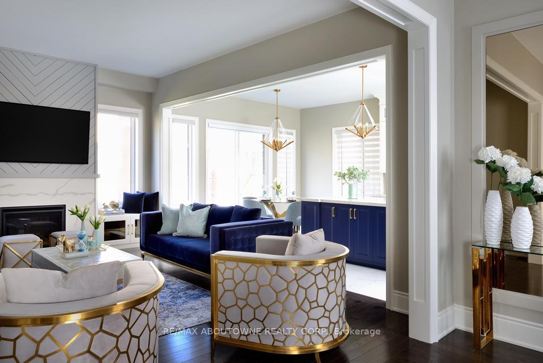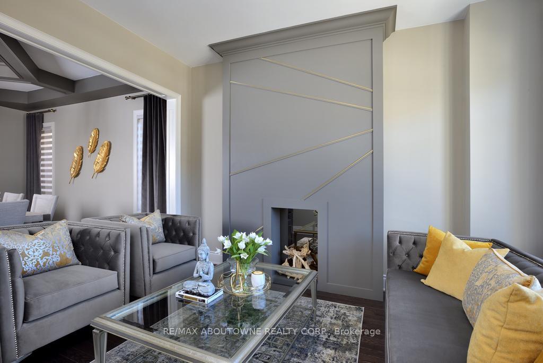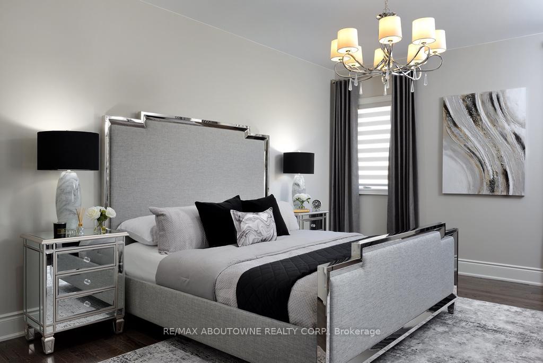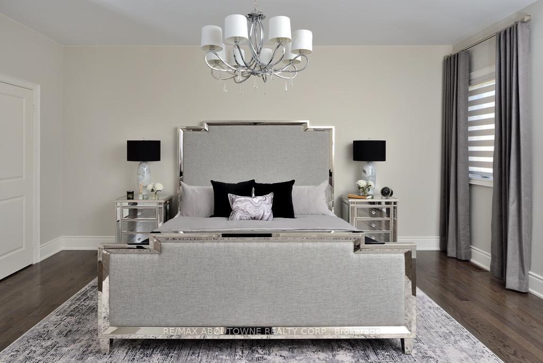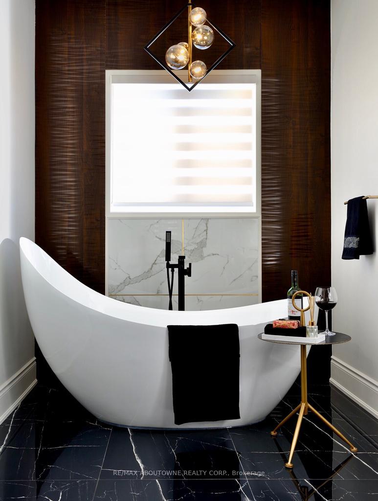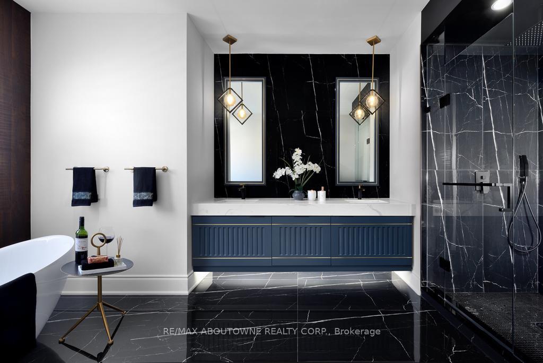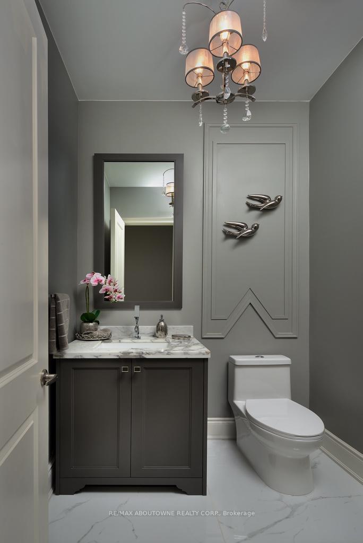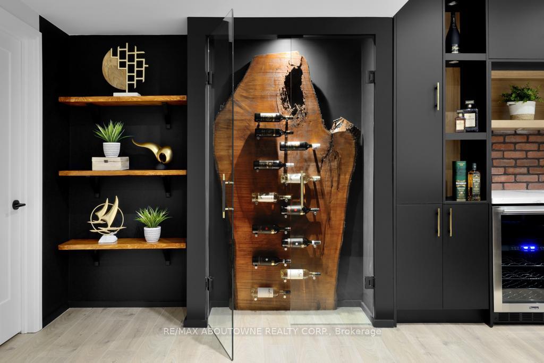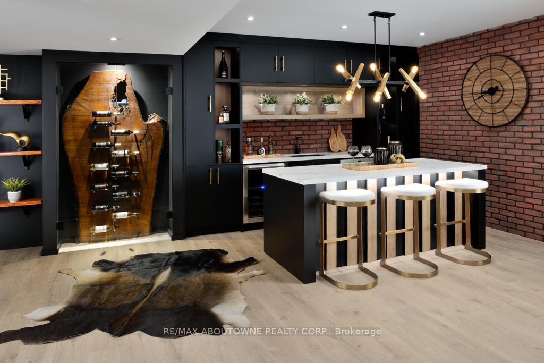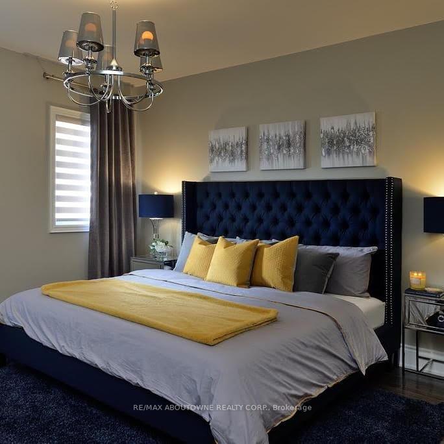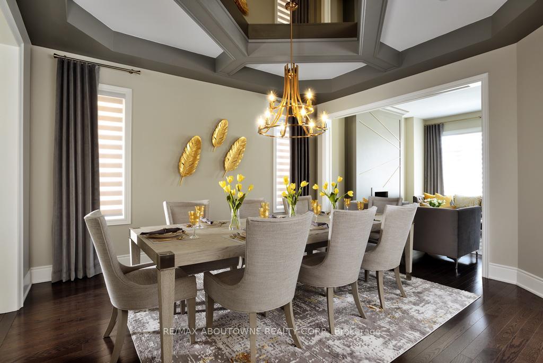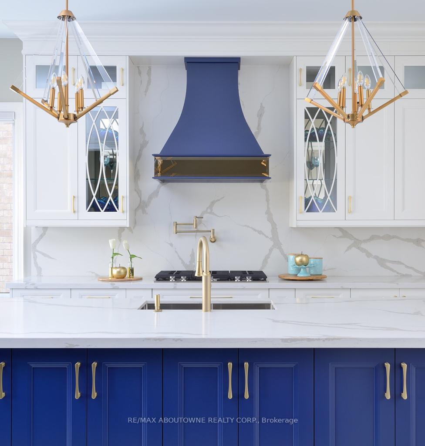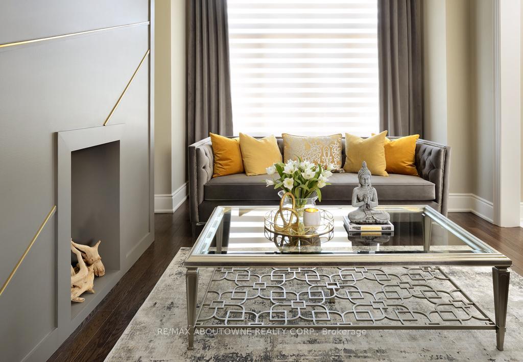$2,399,000
Available - For Sale
Listing ID: W12233883
3207 William Rose Way , Oakville, L6H 0T6, Halton
| Luxurious Detached Home in Upper Joshua Creek! Totally top notch upgraded house, like a custom home with high end upgrades. $$$ invested in upgrades. Elevation 2 model, offering an impressive 5,296 sq ft of total living space (3,623 sq ft above grade + 1,673 sq ft basement, as per MPAC), situated on a premium 45-ft lot in prestigious Joshua Meadows. This beautifully appointed residence features 5 spacious bedrooms and showcases soaring 10 ceilings on the main level, 9 ceilings on the upper floor, and an exceptional 10 ceiling height in the basement. Richly stained hardwood flooring graces the main floor and upper hallway, seamlessly paired with elegant wood stairs and modern glass railings. Pot lights throughout both levels add warmth and sophistication. The gourmet kitchen is designed to impress with sleek quartz countertops, top notch island with wine cooler, upgraded cabinetry, and contemporary light fixtures. The main floor is enhanced by coffered ceilings with a fan, a statement decorative fireplace, custom blinds and motorized curtains, and refined 7 baseboards. The expansive primary suite with custom cabinet for optimal organization and comfort. The finished basement offers thoughtful enhancements including a stylish bar area, a custom shoe closet, a Sony amplifier system, and an electric fireplace perfect for entertaining or relaxing in style. Additional upgrades include an interlocked driveway, 200 AMP electrical service, humidifier, and quality finishes throughout. Ideally located near top-ranked schools, picturesque parks and trails, shopping centres, and major highways (403, 407, QEW), this home perfectly blends luxury, function, and lifestyle. |
| Price | $2,399,000 |
| Taxes: | $8961.00 |
| Occupancy: | Owner |
| Address: | 3207 William Rose Way , Oakville, L6H 0T6, Halton |
| Acreage: | < .50 |
| Directions/Cross Streets: | William Rose Way and Threshing Mill Blvd |
| Rooms: | 11 |
| Bedrooms: | 5 |
| Bedrooms +: | 0 |
| Family Room: | T |
| Basement: | Full, Finished |
| Level/Floor | Room | Length(ft) | Width(ft) | Descriptions | |
| Room 1 | Main | Kitchen | 13.22 | 12.4 | Centre Island, Ceramic Floor, Pantry |
| Room 2 | Main | Breakfast | 13.22 | 11.61 | Ceramic Floor, Family Size Kitchen, Sliding Doors |
| Room 3 | Main | Living Ro | 12.6 | 10.99 | Combined w/Dining, Hardwood Floor |
| Room 4 | Main | Dining Ro | 14.99 | 13.22 | Coffered Ceiling(s), Combined w/Living, Hardwood Floor |
| Room 5 | Main | Family Ro | 17.61 | 13.22 | Fireplace, Hardwood Floor |
| Room 6 | Main | Den | 12 | 10 | Coffered Ceiling(s), Hardwood Floor |
| Room 7 | Second | Primary B | 16.99 | 13.64 | Ensuite Bath, Walk-In Closet(s) |
| Room 8 | Second | Bedroom | 14.01 | 13.78 | Semi Ensuite, Walk-In Closet(s) |
| Room 9 | Second | Bedroom | 18.01 | 12.6 | Semi Ensuite, Walk-In Closet(s) |
| Room 10 | Second | Bedroom | 14.01 | 12.99 | Closet, Semi Ensuite |
| Room 11 | Second | Bedroom | 13.78 | 12.99 | Closet, Semi Ensuite |
| Washroom Type | No. of Pieces | Level |
| Washroom Type 1 | 2 | Main |
| Washroom Type 2 | 4 | Second |
| Washroom Type 3 | 5 | Second |
| Washroom Type 4 | 3 | Basement |
| Washroom Type 5 | 0 |
| Total Area: | 0.00 |
| Property Type: | Detached |
| Style: | 2-Storey |
| Exterior: | Brick |
| Garage Type: | Attached |
| (Parking/)Drive: | Private Do |
| Drive Parking Spaces: | 2 |
| Park #1 | |
| Parking Type: | Private Do |
| Park #2 | |
| Parking Type: | Private Do |
| Pool: | None |
| Approximatly Square Footage: | 3500-5000 |
| Property Features: | Park, Public Transit |
| CAC Included: | N |
| Water Included: | N |
| Cabel TV Included: | N |
| Common Elements Included: | N |
| Heat Included: | N |
| Parking Included: | N |
| Condo Tax Included: | N |
| Building Insurance Included: | N |
| Fireplace/Stove: | Y |
| Heat Type: | Forced Air |
| Central Air Conditioning: | Central Air |
| Central Vac: | N |
| Laundry Level: | Syste |
| Ensuite Laundry: | F |
| Sewers: | Sewer |
$
%
Years
This calculator is for demonstration purposes only. Always consult a professional
financial advisor before making personal financial decisions.
| Although the information displayed is believed to be accurate, no warranties or representations are made of any kind. |
| RE/MAX ABOUTOWNE REALTY CORP. |
|
|

Wally Islam
Real Estate Broker
Dir:
416-949-2626
Bus:
416-293-8500
Fax:
905-913-8585
| Book Showing | Email a Friend |
Jump To:
At a Glance:
| Type: | Freehold - Detached |
| Area: | Halton |
| Municipality: | Oakville |
| Neighbourhood: | 1010 - JM Joshua Meadows |
| Style: | 2-Storey |
| Tax: | $8,961 |
| Beds: | 5 |
| Baths: | 5 |
| Fireplace: | Y |
| Pool: | None |
Locatin Map:
Payment Calculator:
