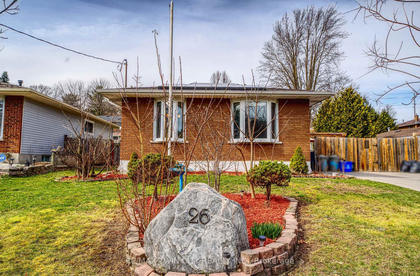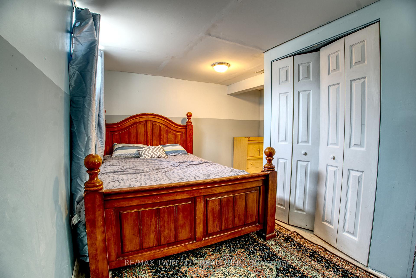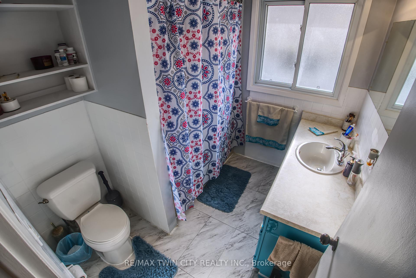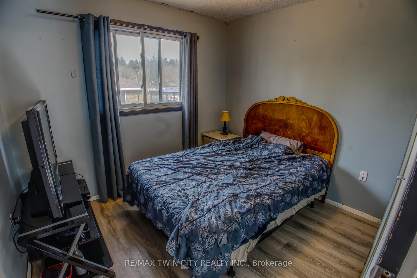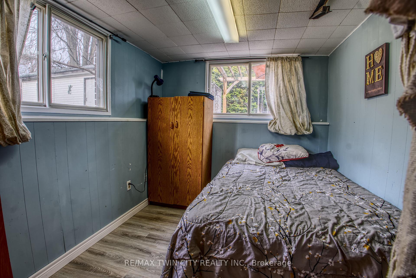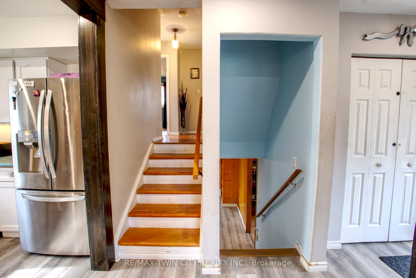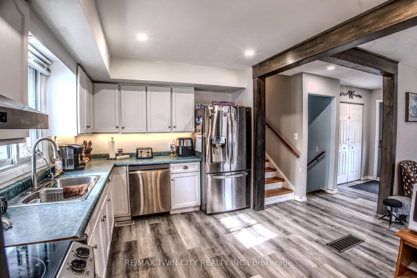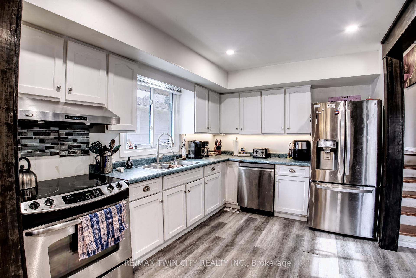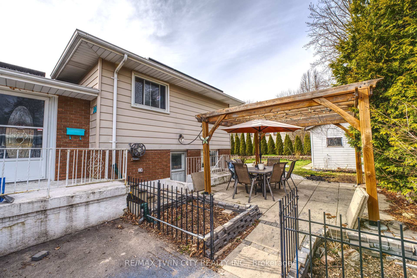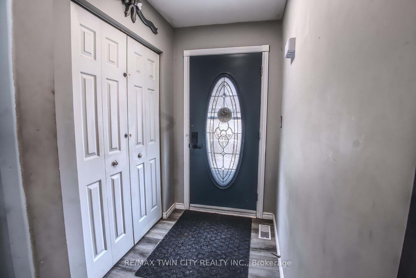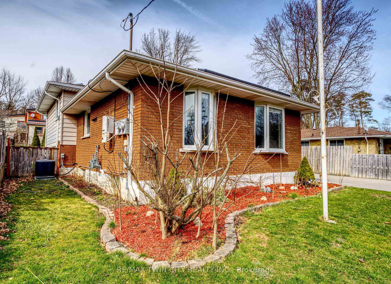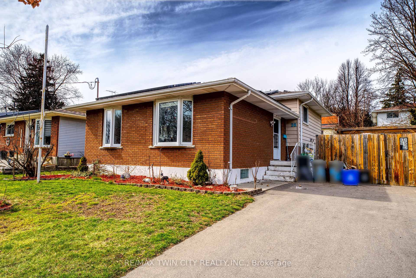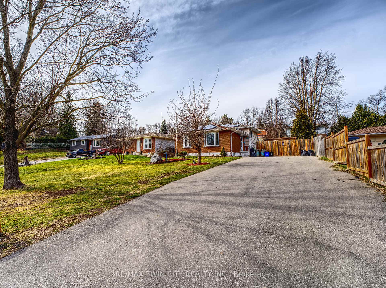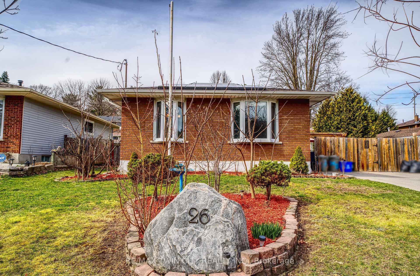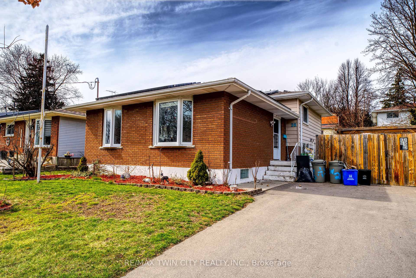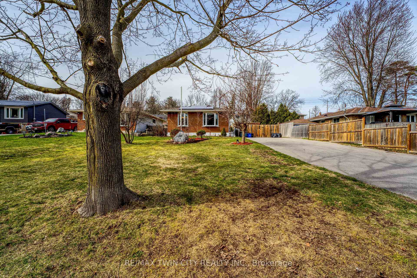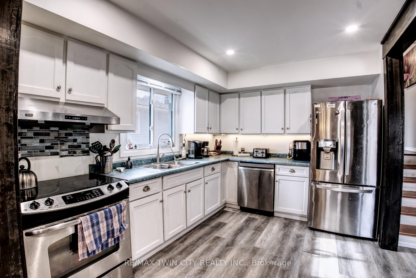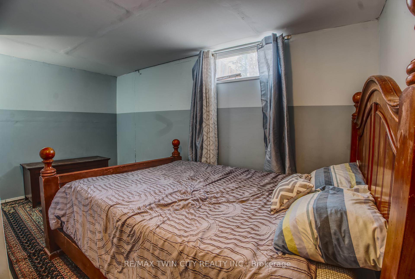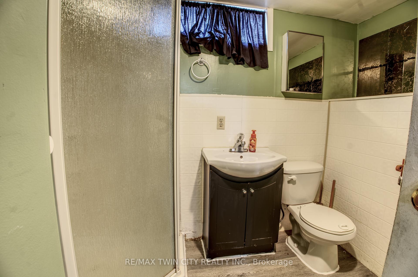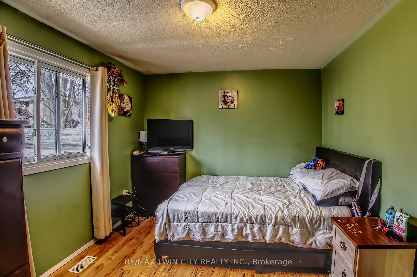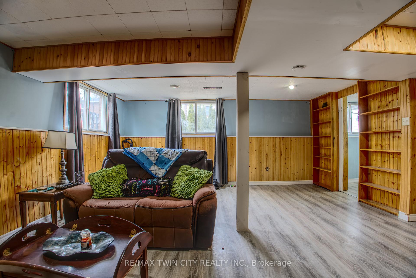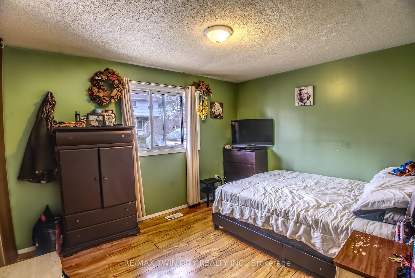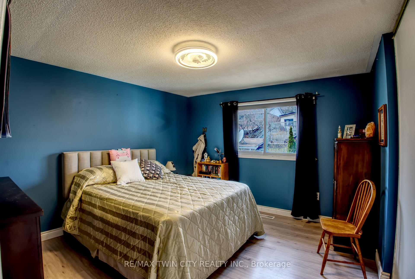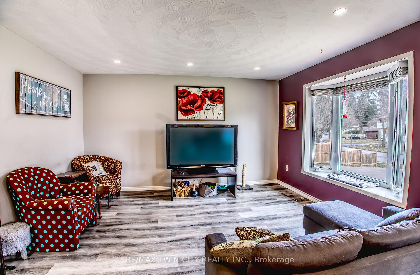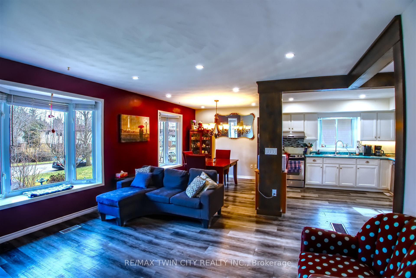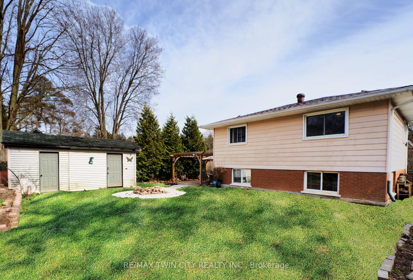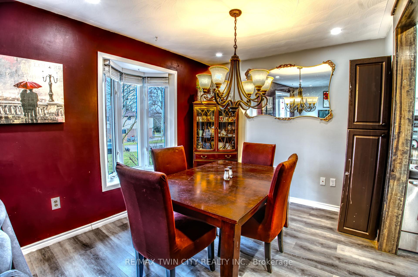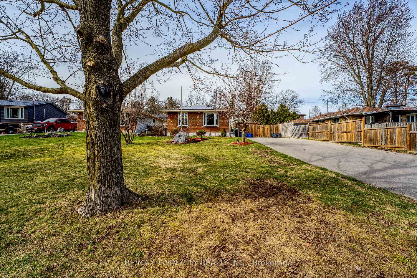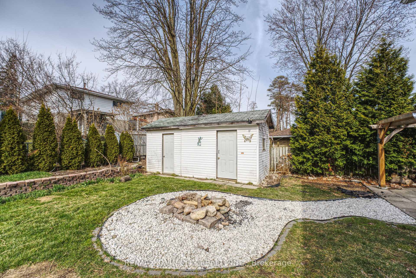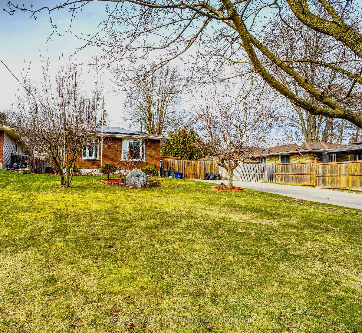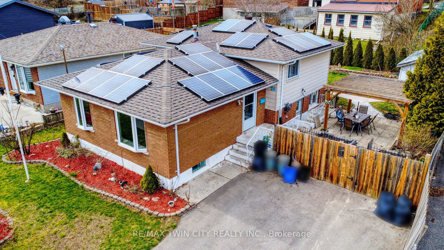$599,900
Available - For Sale
Listing ID: X12233886
26 Ashton Driv , Norfolk, N3Y 2S4, Norfolk
| Welcome to 26 Ashton Drive, an exquisite 4-level backsplit that exemplifies refined living in one of Simcoe's most coveted neighbourhoods. This stunning residence is ideally situated just moments from a wealth of amenities, including prestigious golf courses, scenic trails, lush parks, and highly regarded schools, making it the perfect haven for families and nature enthusiasts alike. Upon entering, you are greeted by an elegant open-concept main floor that harmoniously blends style and functionality. The bright eat-in kitchen flows seamlessly into the spacious living and dining areas, creating an inviting atmosphere perfect for entertaining guests or enjoying quality family time. Ascend to the upper level, where three generously proportioned bedrooms await, complemented by a beautifully designed four-piece bathroom, offering a tranquil retreat for relaxation. The first lower level unveils a sprawling family room, ideal for gatherings and leisure activities, along with a thoughtfully designed fourth bedroom, a convenient mudroom, and a separate walk-out entrance that enhances accessibility. On the fourth level, you will find an additional fifth bedroom, a practical storage room, laundry area, cold room, and an additional three-piece bathroom, providing ample space for all your needs. This remarkable home is perfectly suited for multi-generational living, with the flexibility to generate supplemental income by renting out the lower half. Dont miss the opportunity to experience a life of elegance and convenience at 26 Ashton Driveyour sanctuary of comfort and sophistication awaits. |
| Price | $599,900 |
| Taxes: | $3053.00 |
| Assessment Year: | 2025 |
| Occupancy: | Owner+T |
| Address: | 26 Ashton Driv , Norfolk, N3Y 2S4, Norfolk |
| Directions/Cross Streets: | Oakwood |
| Rooms: | 15 |
| Bedrooms: | 3 |
| Bedrooms +: | 2 |
| Family Room: | T |
| Basement: | Finished, Finished wit |
| Level/Floor | Room | Length(ft) | Width(ft) | Descriptions | |
| Room 1 | Main | Kitchen | 11.51 | 9.15 | |
| Room 2 | Main | Dining Ro | 9.25 | 9.25 | |
| Room 3 | Main | Living Ro | 12.33 | 14.07 | |
| Room 4 | Second | Primary B | 11.51 | 11.68 | |
| Room 5 | Second | Bedroom 2 | 9.68 | 8.43 | |
| Room 6 | Second | Bedroom 3 | 12.17 | 10.23 | |
| Room 7 | Second | Bathroom | 7.41 | 8.07 | 3 Pc Bath |
| Room 8 | Lower | Bedroom 4 | 11.15 | 8 | |
| Room 9 | Lower | Family Ro | 17.15 | 16.92 | |
| Room 10 | Basement | Bathroom | 8.66 | 7.15 | 3 Pc Bath |
| Room 11 | Basement | Bedroom 5 | 8.59 | 8 | |
| Room 12 | Basement | Laundry | 12.66 | 9.74 | |
| Room 13 | Lower | Mud Room | 7.41 | 8.5 |
| Washroom Type | No. of Pieces | Level |
| Washroom Type 1 | 3 | Second |
| Washroom Type 2 | 3 | Basement |
| Washroom Type 3 | 0 | |
| Washroom Type 4 | 0 | |
| Washroom Type 5 | 0 |
| Total Area: | 0.00 |
| Approximatly Age: | 31-50 |
| Property Type: | Detached |
| Style: | Backsplit 4 |
| Exterior: | Aluminum Siding, Brick Veneer |
| Garage Type: | None |
| (Parking/)Drive: | Private Do |
| Drive Parking Spaces: | 6 |
| Park #1 | |
| Parking Type: | Private Do |
| Park #2 | |
| Parking Type: | Private Do |
| Pool: | None |
| Other Structures: | Garden Shed |
| Approximatly Age: | 31-50 |
| Approximatly Square Footage: | 1100-1500 |
| Property Features: | Golf, Place Of Worship |
| CAC Included: | N |
| Water Included: | N |
| Cabel TV Included: | N |
| Common Elements Included: | N |
| Heat Included: | N |
| Parking Included: | N |
| Condo Tax Included: | N |
| Building Insurance Included: | N |
| Fireplace/Stove: | N |
| Heat Type: | Forced Air |
| Central Air Conditioning: | Central Air |
| Central Vac: | N |
| Laundry Level: | Syste |
| Ensuite Laundry: | F |
| Elevator Lift: | False |
| Sewers: | Sewer |
| Utilities-Cable: | Y |
| Utilities-Hydro: | Y |
$
%
Years
This calculator is for demonstration purposes only. Always consult a professional
financial advisor before making personal financial decisions.
| Although the information displayed is believed to be accurate, no warranties or representations are made of any kind. |
| RE/MAX TWIN CITY REALTY INC. |
|
|

Wally Islam
Real Estate Broker
Dir:
416-949-2626
Bus:
416-293-8500
Fax:
905-913-8585
| Virtual Tour | Book Showing | Email a Friend |
Jump To:
At a Glance:
| Type: | Freehold - Detached |
| Area: | Norfolk |
| Municipality: | Norfolk |
| Neighbourhood: | Simcoe |
| Style: | Backsplit 4 |
| Approximate Age: | 31-50 |
| Tax: | $3,053 |
| Beds: | 3+2 |
| Baths: | 2 |
| Fireplace: | N |
| Pool: | None |
Locatin Map:
Payment Calculator:
