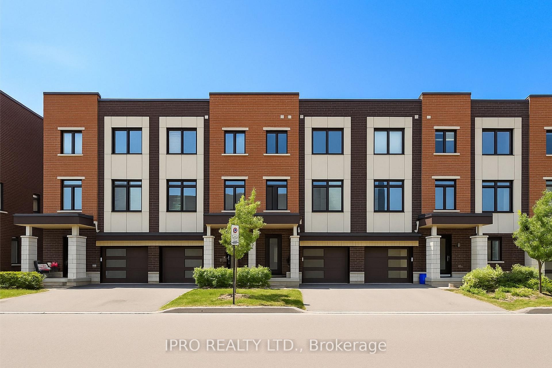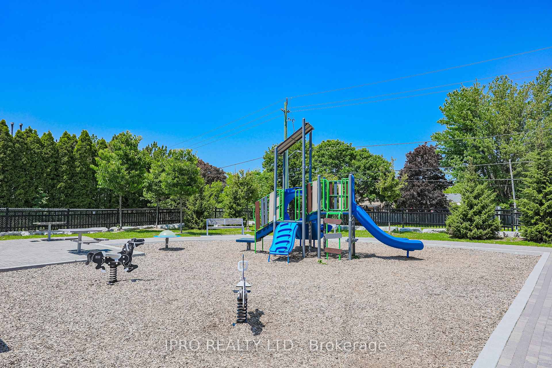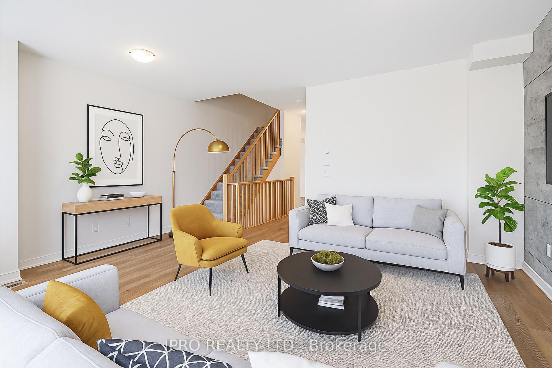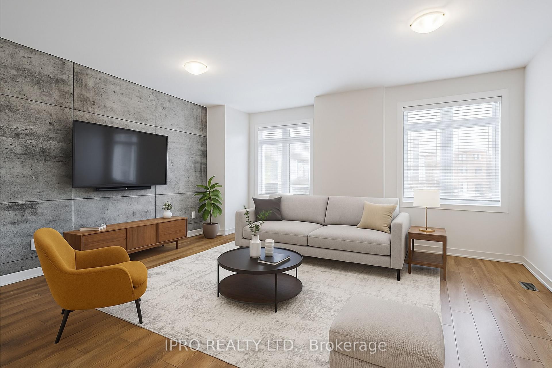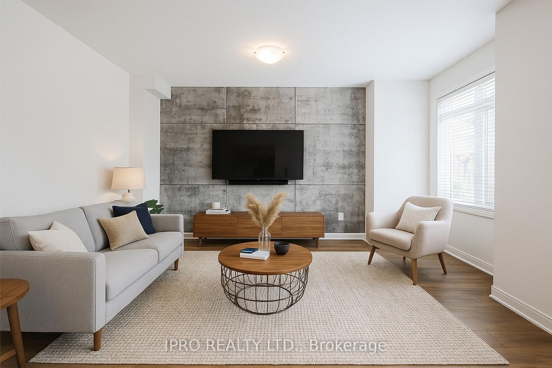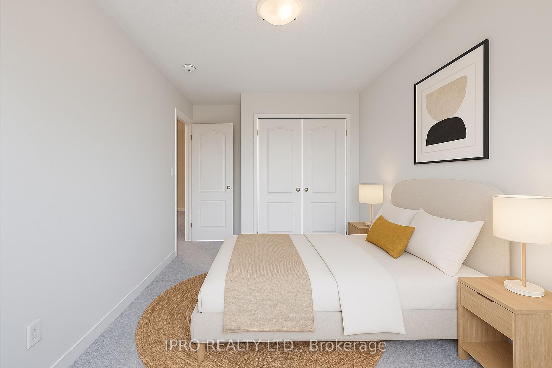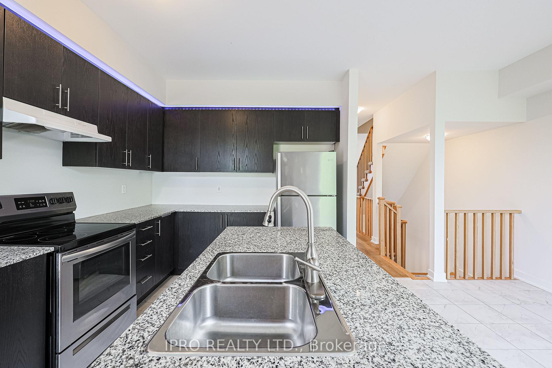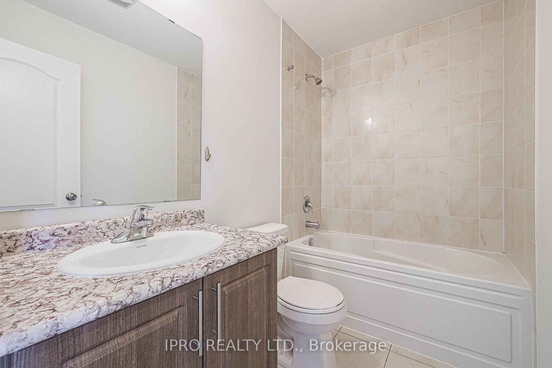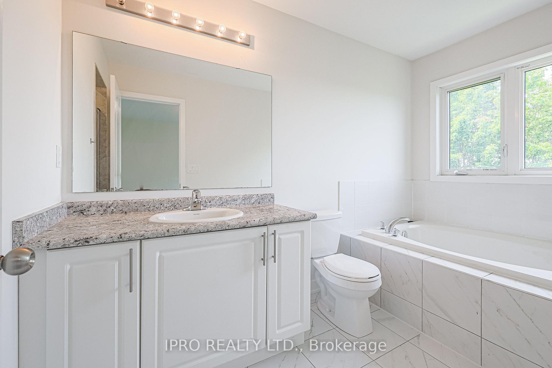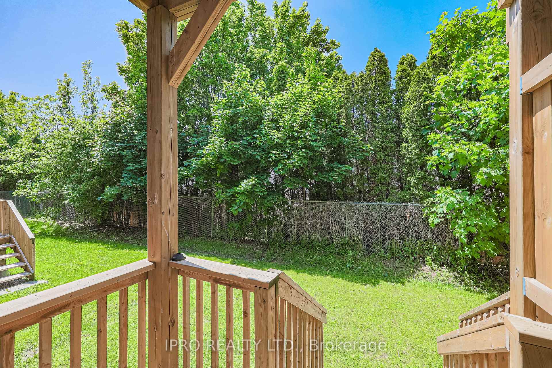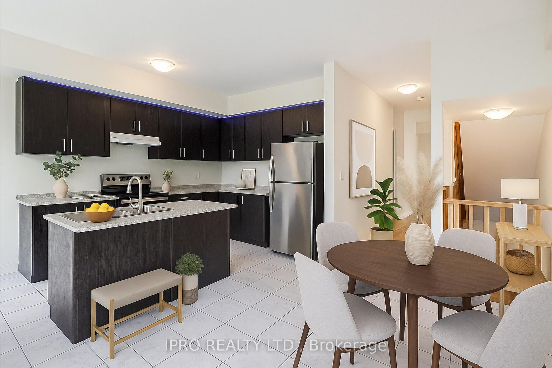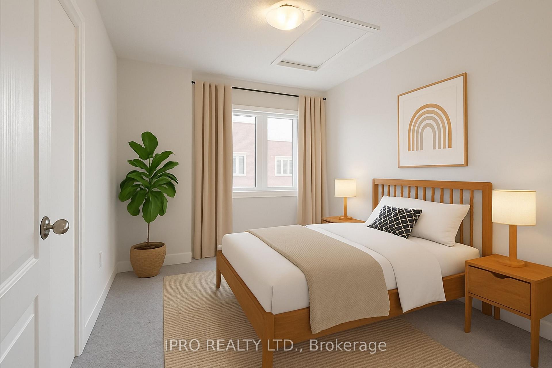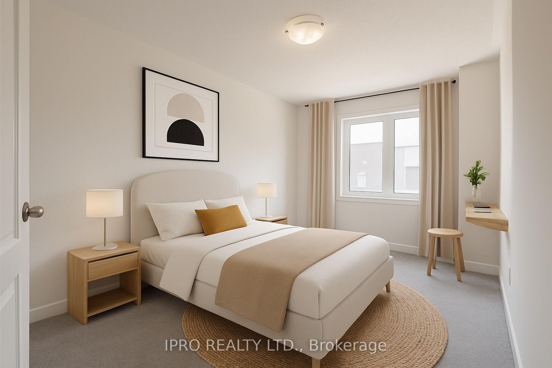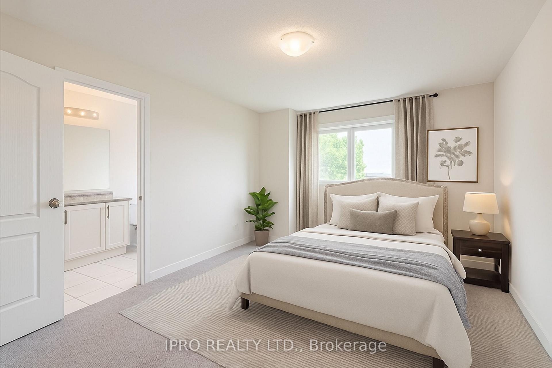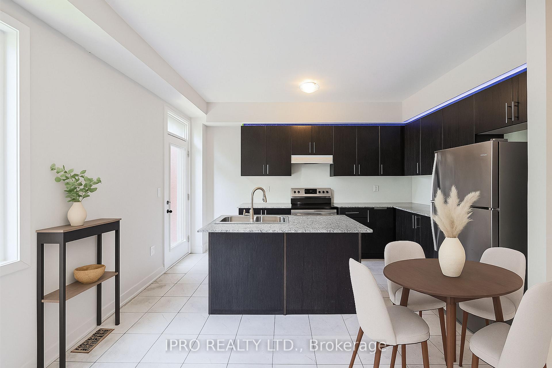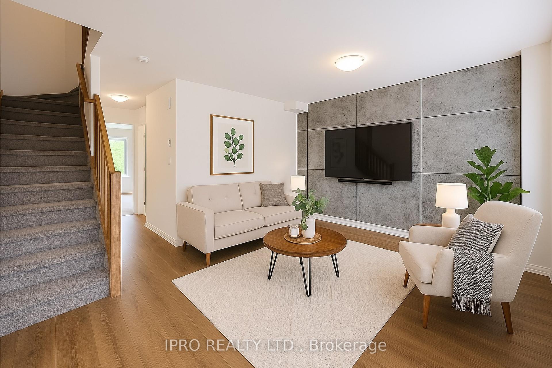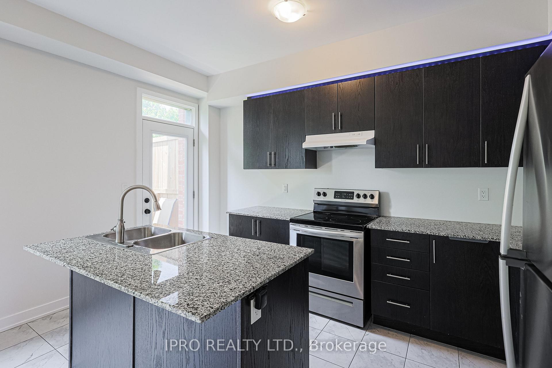$3,000
Available - For Rent
Listing ID: E12233884
906 Kicking Horse Path , Oshawa, L1J 0B4, Durham
| Spacious & modern freehold townhouse for lease in a sought-after North Oshawa neighbourhood perfect for growing families. Perfectly located just minutes from Ontario Tech University, Durham College, and Trent University, this home offers unmatched convenience. The bright, open-concept design features a large kitchen with granite countertops, stainless steel appliances, a double sink, and walkout to a private balcony great for everyday living or entertaining. Upstairs, enjoy three large bedrooms with double-door closets, including a primary suite with a walk-in closet and a 4-piece ensuite featuring a relaxing soaker tub. The ground level includes a rare fourth bedroom with a private 4-piece bathroom, ideal for guests or in-laws. With no neighbours behind and visitor parking just steps away, this home offers both privacy and ease. Situated on the Whitby border in a growing, family-friendly community close to parks, shopping, transit, and major highways. |
| Price | $3,000 |
| Taxes: | $0.00 |
| Occupancy: | Vacant |
| Address: | 906 Kicking Horse Path , Oshawa, L1J 0B4, Durham |
| Directions/Cross Streets: | Rossland Rd W & Thornton Rd N |
| Rooms: | 7 |
| Bedrooms: | 4 |
| Bedrooms +: | 0 |
| Family Room: | F |
| Basement: | Unfinished |
| Furnished: | Unfu |
| Level/Floor | Room | Length(ft) | Width(ft) | Descriptions | |
| Room 1 | Second | Kitchen | 10 | 14.01 | Granite Counters, Stainless Steel Appl, W/O To Deck |
| Room 2 | Second | Dining Ro | 6.99 | 10.99 | Laminate, Combined w/Kitchen, Large Window |
| Room 3 | Second | Living Ro | 16.99 | 14.99 | Open Concept, Laminate, Large Window |
| Room 4 | Third | Primary B | 14.01 | 10.99 | 4 Pc Ensuite, Walk-In Closet(s), Large Window |
| Room 5 | Third | Bedroom 2 | 14.01 | 8 | Closet, Large Window |
| Room 6 | Third | Bedroom 3 | 9.74 | 8.5 | Closet, Large Window |
| Room 7 | Main | Bedroom 4 | 8 | 8 | 4 Pc Ensuite, Closet, Large Window |
| Washroom Type | No. of Pieces | Level |
| Washroom Type 1 | 4 | Third |
| Washroom Type 2 | 4 | Main |
| Washroom Type 3 | 2 | Second |
| Washroom Type 4 | 0 | |
| Washroom Type 5 | 0 |
| Total Area: | 0.00 |
| Approximatly Age: | 0-5 |
| Property Type: | Att/Row/Townhouse |
| Style: | 3-Storey |
| Exterior: | Brick |
| Garage Type: | Attached |
| (Parking/)Drive: | Private |
| Drive Parking Spaces: | 1 |
| Park #1 | |
| Parking Type: | Private |
| Park #2 | |
| Parking Type: | Private |
| Pool: | None |
| Laundry Access: | Ensuite, Insi |
| Approximatly Age: | 0-5 |
| Approximatly Square Footage: | 1500-2000 |
| CAC Included: | N |
| Water Included: | N |
| Cabel TV Included: | N |
| Common Elements Included: | N |
| Heat Included: | N |
| Parking Included: | Y |
| Condo Tax Included: | N |
| Building Insurance Included: | N |
| Fireplace/Stove: | N |
| Heat Type: | Forced Air |
| Central Air Conditioning: | Other |
| Central Vac: | N |
| Laundry Level: | Syste |
| Ensuite Laundry: | F |
| Sewers: | Sewer |
| Although the information displayed is believed to be accurate, no warranties or representations are made of any kind. |
| IPRO REALTY LTD. |
|
|

Wally Islam
Real Estate Broker
Dir:
416-949-2626
Bus:
416-293-8500
Fax:
905-913-8585
| Book Showing | Email a Friend |
Jump To:
At a Glance:
| Type: | Freehold - Att/Row/Townhouse |
| Area: | Durham |
| Municipality: | Oshawa |
| Neighbourhood: | McLaughlin |
| Style: | 3-Storey |
| Approximate Age: | 0-5 |
| Beds: | 4 |
| Baths: | 4 |
| Fireplace: | N |
| Pool: | None |
Locatin Map:
