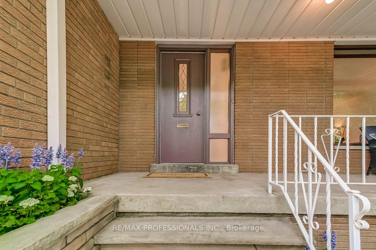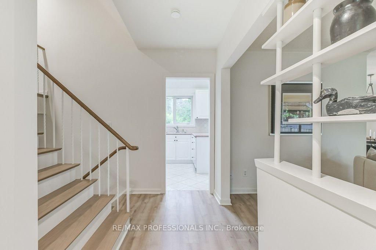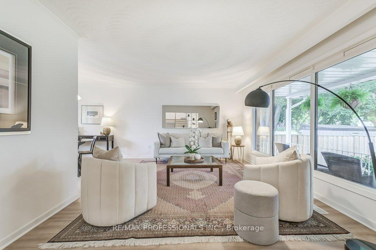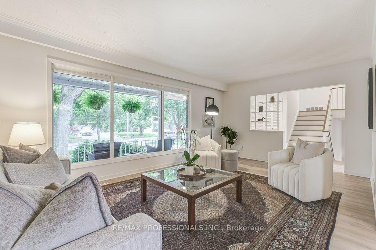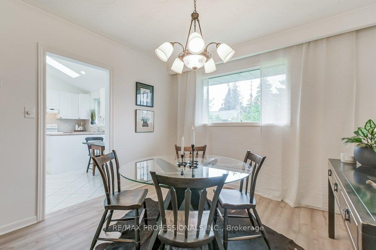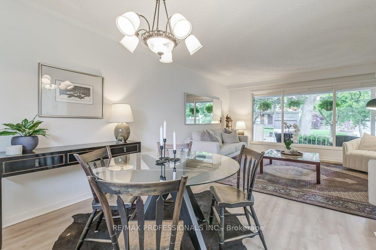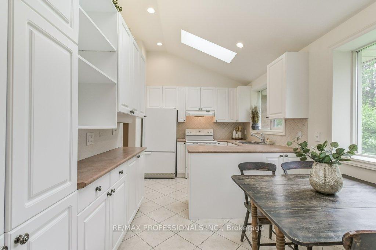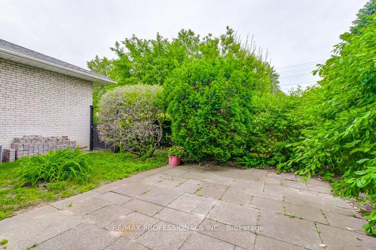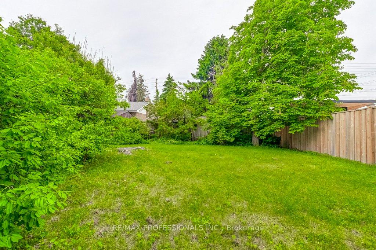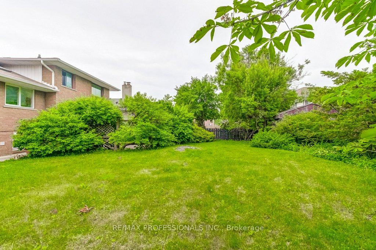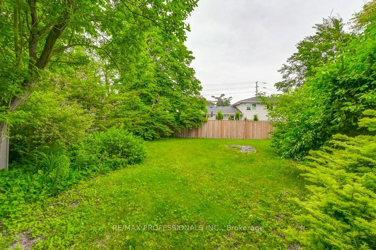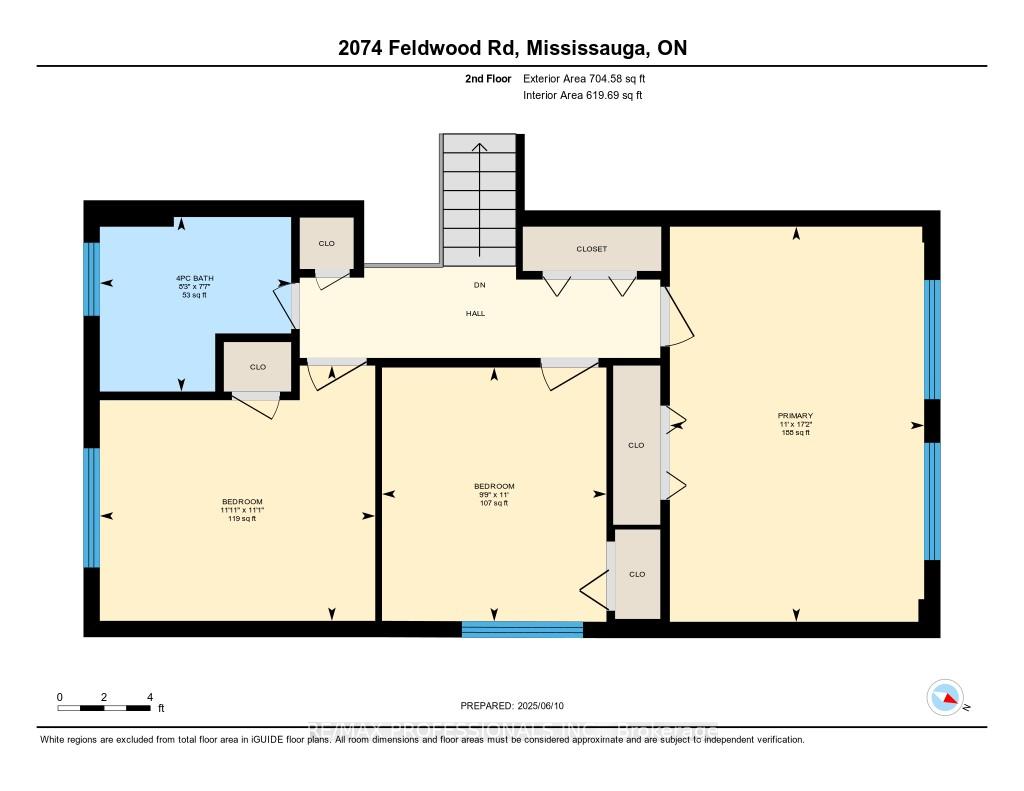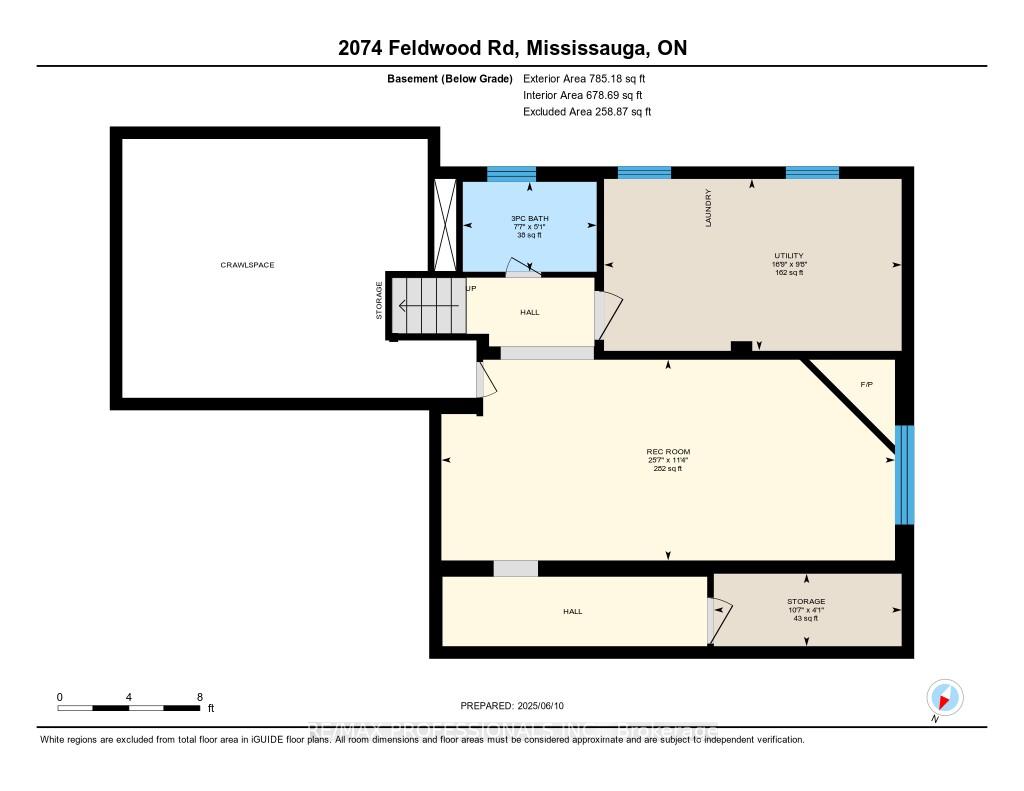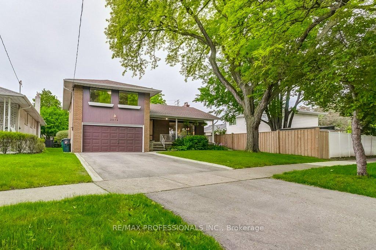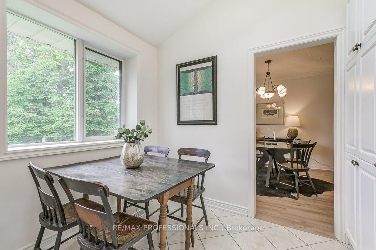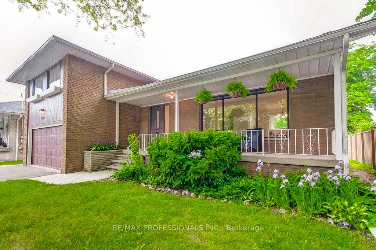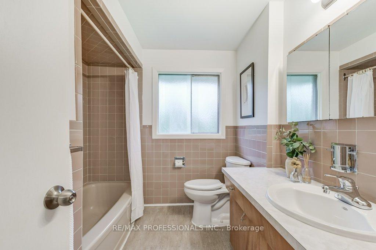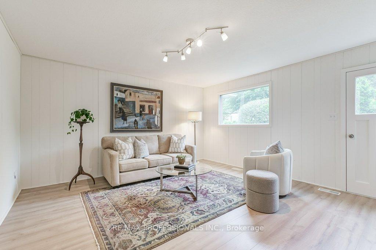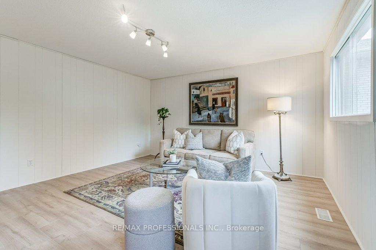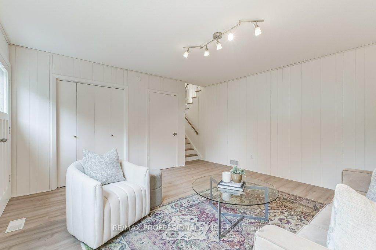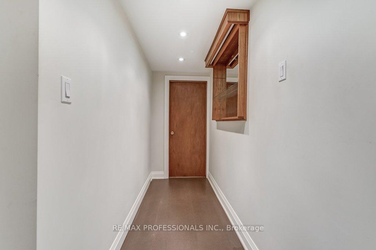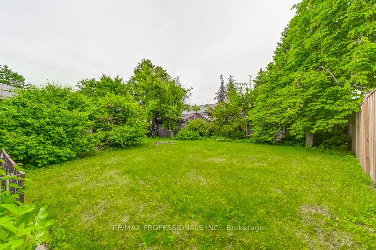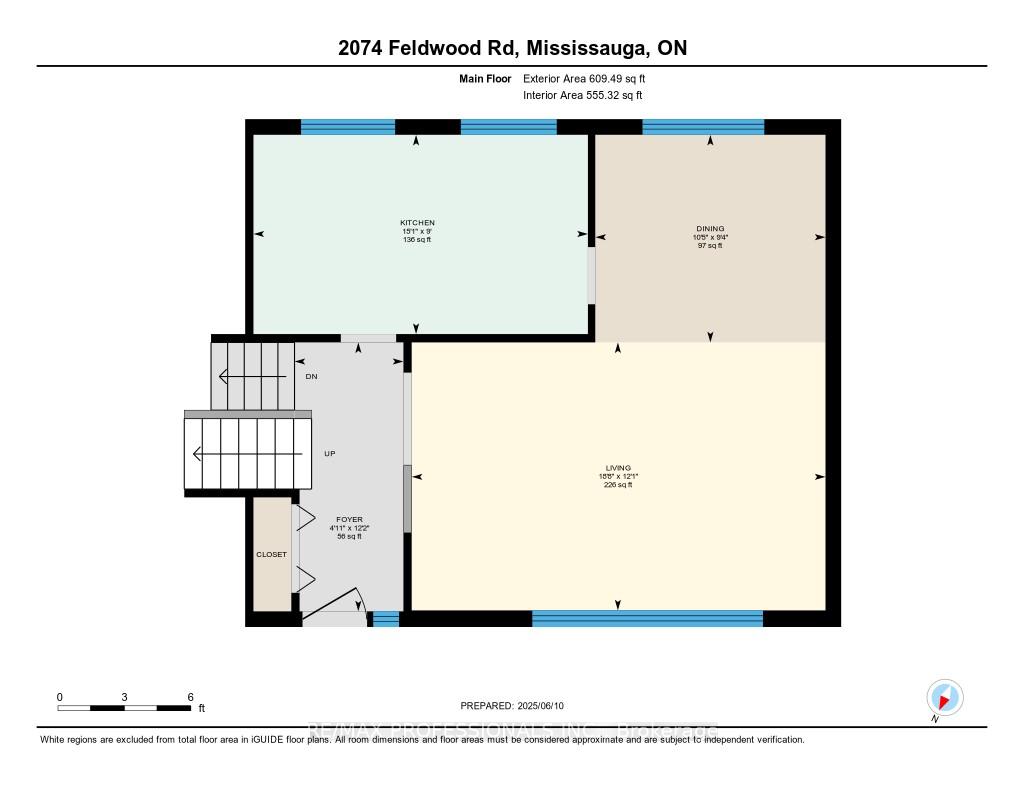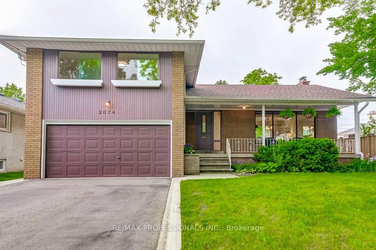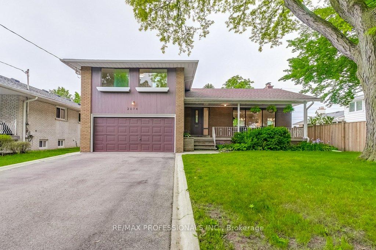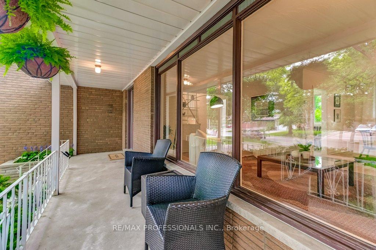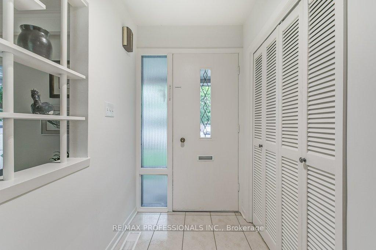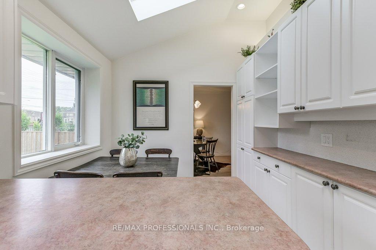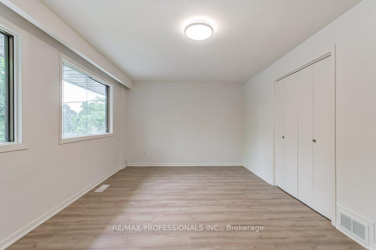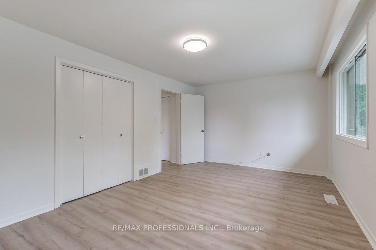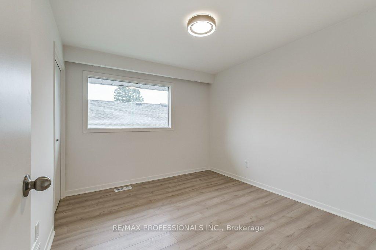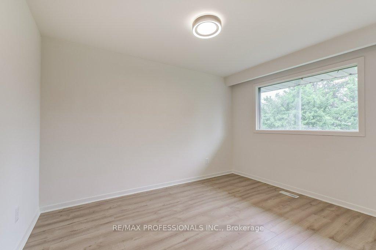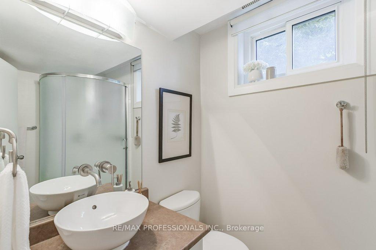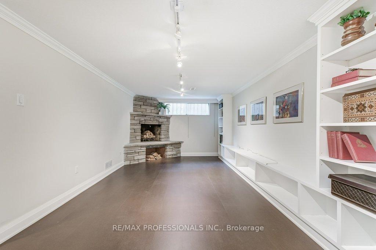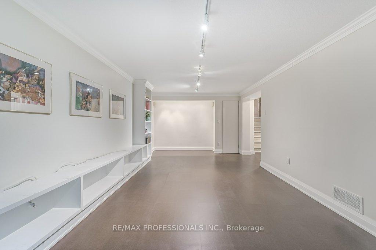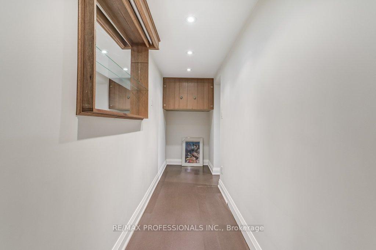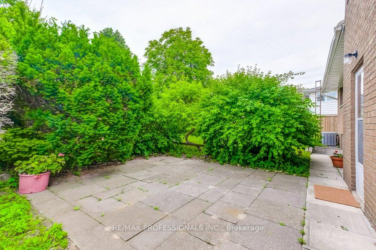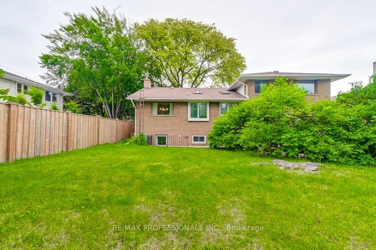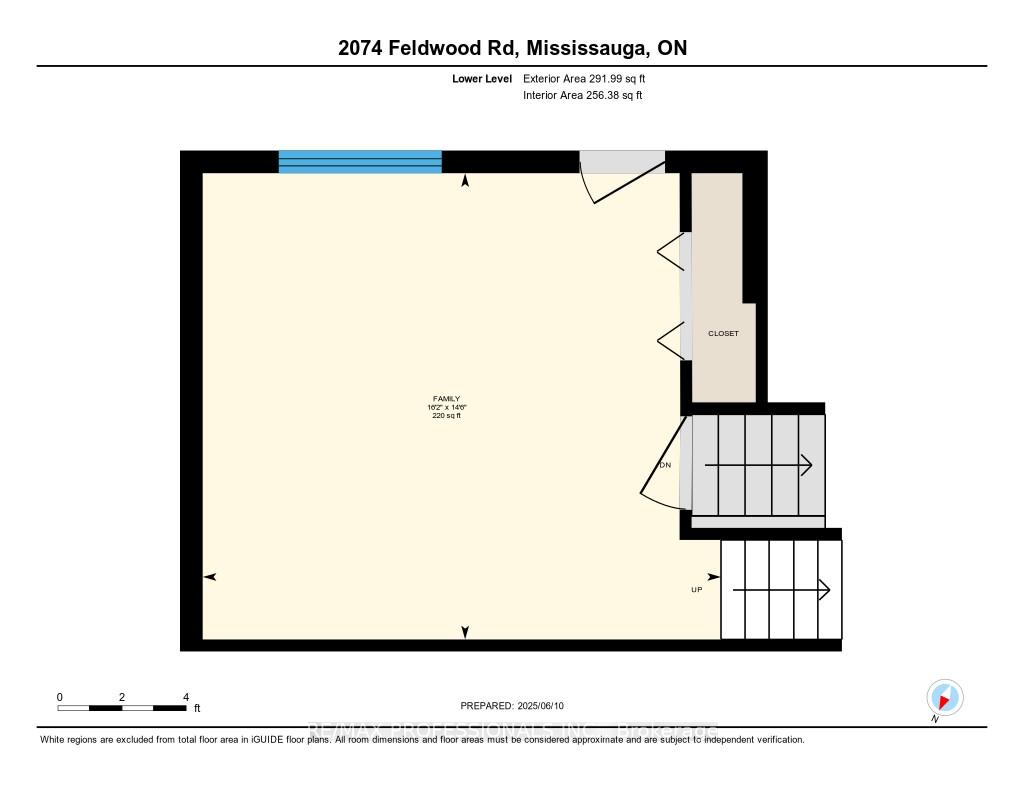$1,099,000
Available - For Sale
Listing ID: W12214461
2074 Feldwood Road , Mississauga, L4X 1E9, Peel
| Welcome to 2074 Feldwood Road - A Special Home Lived In and Cherished By the Same Owners for 50 Years Is Looking For Her New Forever Family! Ideally Situated In The Sought After Neighbourhood Of Lakeview On A Quiet, Family Friendly Street In An Excellent Location. A Hop To Sherway Gardens, A Skip to Applewood Plaza (Shoppers! LCBO! Home Hardware!) And A Jump to Dixie Mall (Shopping, Festivals & No Frills!). Quick Access to QEW, Gardiner, and 427, Close to Public Transit, Parks, Schools, Hospitals, Golf Courses and So Much More - A Location Suited to Many Lifestyles and Life Stages. Logical Sidesplit Layout For The Entire Family: Extremely Spacious and Sun-Filled Principal Rooms. Large Combined Living/Dining Room With HUGE Windows Overlooking The Lush Front Yard and Back Yards; Updated, Eat-In Kitchen with Skylights; Family Room on a Separate Level with a Walkout to the Backyard Patio; 3 Large Bedrooms and 2 Baths, And An Extra Large Rec Room Complete with Fireplace, Built-ins and Tons of Storage. Cold Storage, A Massive Crawl Space (Behind A Super Fun Secret Door!) and A Walkout to the Yard Completes this Level. Add Your Personal Touch to This Home and Enjoy for the Next 50 Years! Just Across the Border From Toronto - Enjoy the Infrastructure and Amenities, Save on the Double Land Transfer Tax! |
| Price | $1,099,000 |
| Taxes: | $6588.68 |
| Occupancy: | Vacant |
| Address: | 2074 Feldwood Road , Mississauga, L4X 1E9, Peel |
| Directions/Cross Streets: | Dixie and Sherway Drive |
| Rooms: | 8 |
| Rooms +: | 2 |
| Bedrooms: | 3 |
| Bedrooms +: | 0 |
| Family Room: | T |
| Basement: | Finished wit |
| Level/Floor | Room | Length(ft) | Width(ft) | Descriptions | |
| Room 1 | Main | Living Ro | 18.7 | 12.1 | Window Floor to Ceil, Combined w/Dining, Overlooks Frontyard |
| Room 2 | Main | Dining Ro | 10.4 | 9.38 | Large Window, Combined w/Living |
| Room 3 | Main | Kitchen | 15.09 | 8.99 | Updated, Skylight |
| Room 4 | Second | Primary B | 17.12 | 11.02 | Large Closet, Large Window |
| Room 5 | Second | Bedroom 2 | 10.99 | 9.74 | Large Closet, Large Window |
| Room 6 | Second | Bedroom 3 | 11.94 | 11.05 | Large Closet, Large Window |
| Room 7 | Lower | Family Ro | 16.17 | 14.53 | W/O To Yard, Large Closet |
| Room 8 | Lower | Recreatio | 25.55 | 11.32 | Fireplace, B/I Shelves, Closet |
| Room 9 | Lower | Utility R | 16.76 | 9.64 | Combined w/Laundry, Walk-Out |
| Washroom Type | No. of Pieces | Level |
| Washroom Type 1 | 4 | Third |
| Washroom Type 2 | 3 | Basement |
| Washroom Type 3 | 0 | |
| Washroom Type 4 | 0 | |
| Washroom Type 5 | 0 |
| Total Area: | 0.00 |
| Property Type: | Detached |
| Style: | Sidesplit 3 |
| Exterior: | Brick |
| Garage Type: | Attached |
| (Parking/)Drive: | Private Do |
| Drive Parking Spaces: | 2 |
| Park #1 | |
| Parking Type: | Private Do |
| Park #2 | |
| Parking Type: | Private Do |
| Pool: | None |
| Approximatly Square Footage: | 1500-2000 |
| CAC Included: | N |
| Water Included: | N |
| Cabel TV Included: | N |
| Common Elements Included: | N |
| Heat Included: | N |
| Parking Included: | N |
| Condo Tax Included: | N |
| Building Insurance Included: | N |
| Fireplace/Stove: | Y |
| Heat Type: | Forced Air |
| Central Air Conditioning: | Central Air |
| Central Vac: | N |
| Laundry Level: | Syste |
| Ensuite Laundry: | F |
| Sewers: | Sewer |
$
%
Years
This calculator is for demonstration purposes only. Always consult a professional
financial advisor before making personal financial decisions.
| Although the information displayed is believed to be accurate, no warranties or representations are made of any kind. |
| RE/MAX PROFESSIONALS INC. |
|
|

Wally Islam
Real Estate Broker
Dir:
416-949-2626
Bus:
416-293-8500
Fax:
905-913-8585
| Virtual Tour | Book Showing | Email a Friend |
Jump To:
At a Glance:
| Type: | Freehold - Detached |
| Area: | Peel |
| Municipality: | Mississauga |
| Neighbourhood: | Lakeview |
| Style: | Sidesplit 3 |
| Tax: | $6,588.68 |
| Beds: | 3 |
| Baths: | 2 |
| Fireplace: | Y |
| Pool: | None |
Locatin Map:
Payment Calculator:
