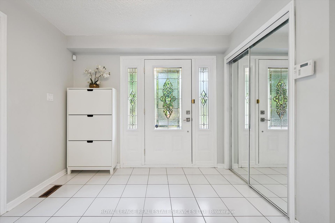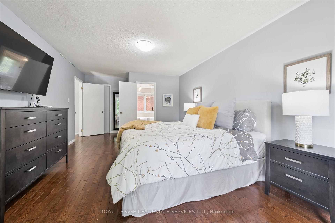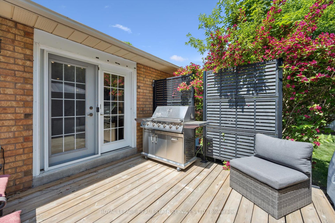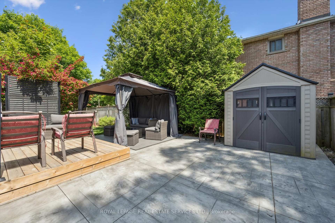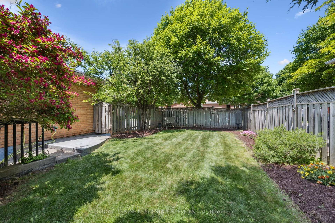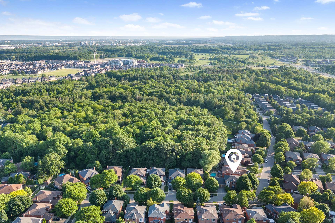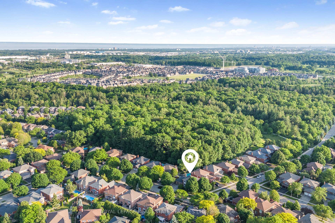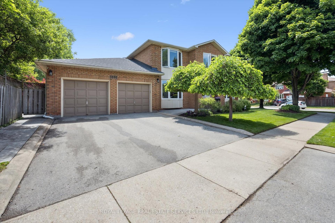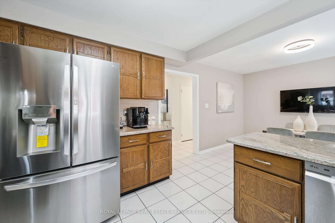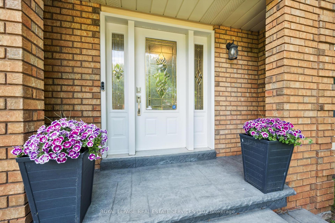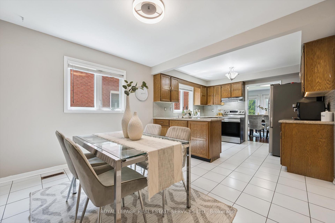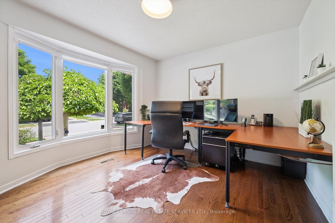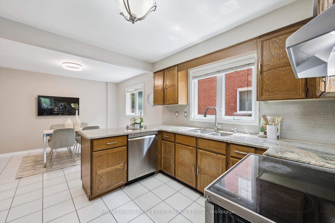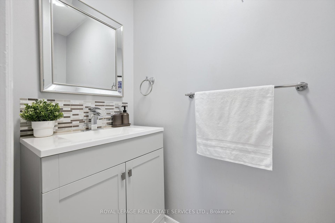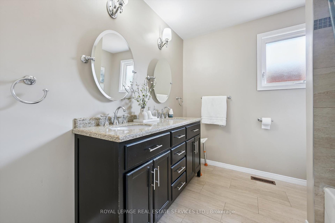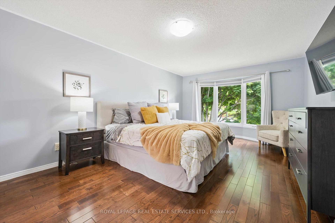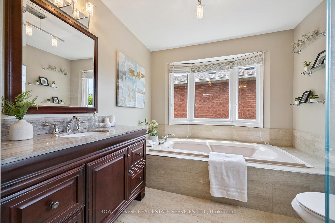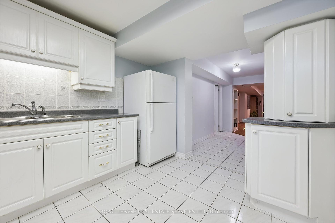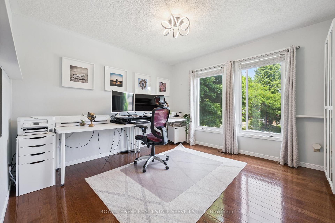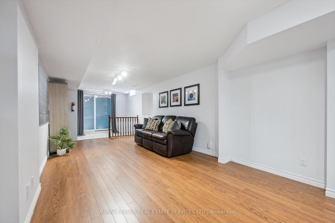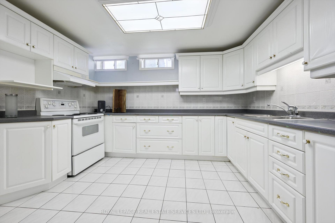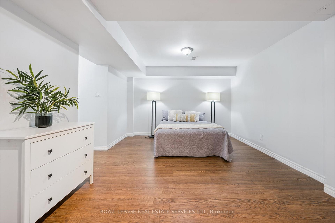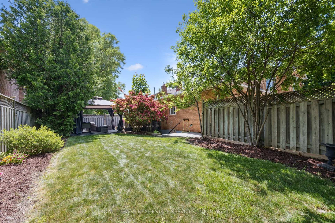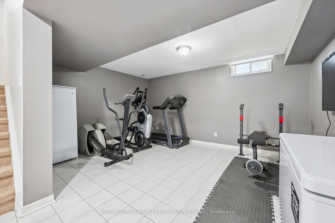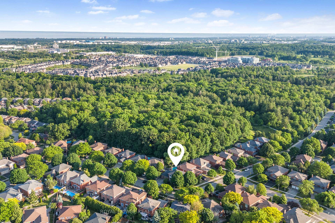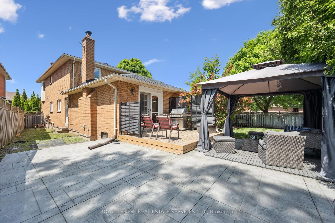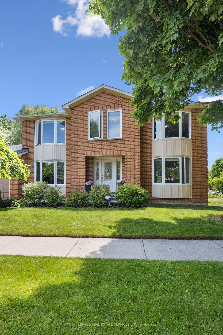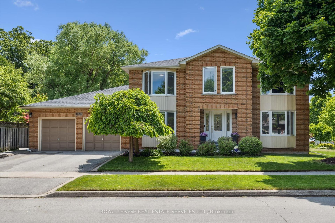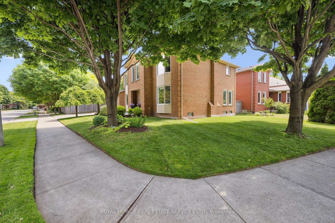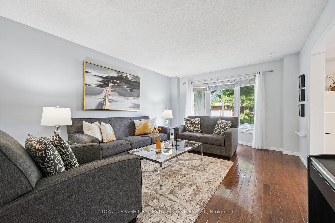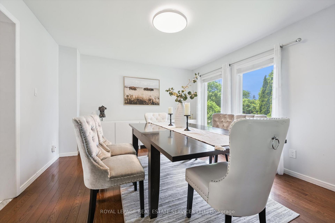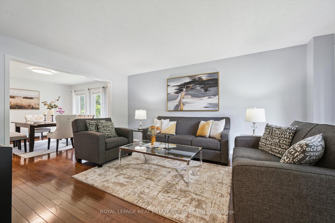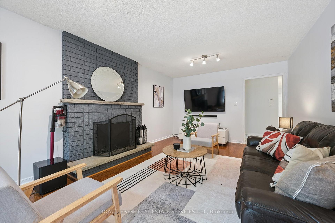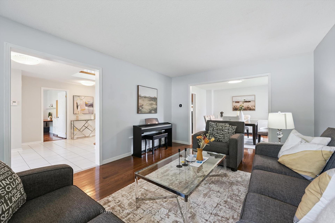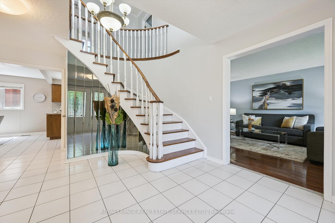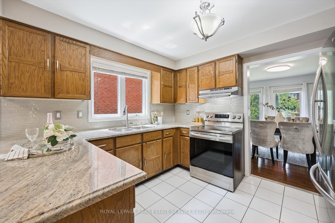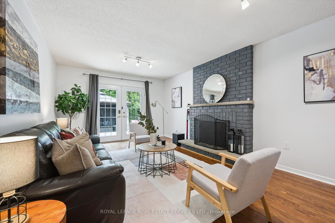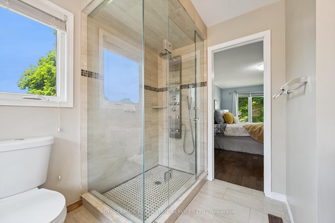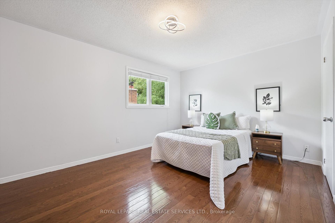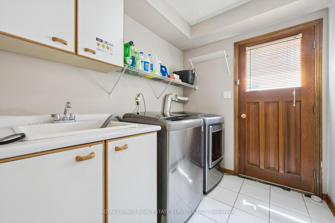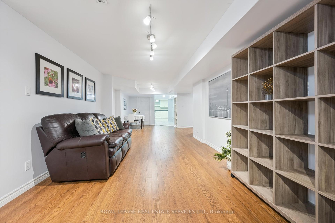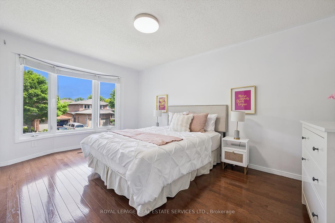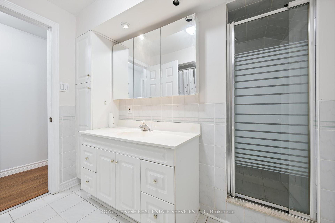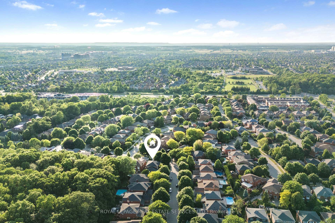$1,699,000
Available - For Sale
Listing ID: W12233772
1448 Stationmaster Lane , Oakville, L6M 3A7, Halton
| PRESTIGIOUS GLEN ABBEY - ONE OF OAKVILLE'S MOST DESIRABLE COMMUNITIES! Meticulously maintained four bedroom executive residence designed for family living. The main level features open concept living and dining areas, a convenient home office/den, family room with wood-burning fireplace and walkout to deck, plus a gourmet kitchen with granite countertops, stainless steel appliances, and breakfast area. Upstairs, the spacious primary suite offers a walk-in closet and spa-inspired four-piece ensuite with a luxurious soaker tub and glass shower. Three additional bedrooms and a five-piece main bath with double sinks complete the upper level. But wait - there's more! The professionally finished walk-up basement with separate entrance offers ideal nanny or in-law suite potential. It features laminate flooring, recreation room, full second kitchen, dining area, gym, den, five-piece bathroom, and ample storage space. Enjoy outdoor living on the custom deck with privacy screens (2022), patterned concrete patio (2022), and gazebo. Additional highlights include hardwood flooring throughout the main and upper levels, a main floor laundry room with backyard access, hardwood staircase, inside entry from garage, newer furnace and air (2015), roof (2022), inground sprinkler system (front lawn), and a patterned concrete front walkway and porch (2022). Located on a quiet, family-friendly street with top-rated schools nearby, including Heritage Glen Public, St. Bernadette Catholic, and Abbey Park High. Close to Glen Abbey Community Centre, parks, trails, shopping, restaurants, hospital, and essential amenities. Easy access to highways and the GO Train makes commuting a breeze. Combining comfort, style, and function, this is one home you don't want to miss! |
| Price | $1,699,000 |
| Taxes: | $7846.00 |
| Assessment Year: | 2025 |
| Occupancy: | Owner |
| Address: | 1448 Stationmaster Lane , Oakville, L6M 3A7, Halton |
| Directions/Cross Streets: | Upper Middle Road West and Reeves Gate |
| Rooms: | 10 |
| Rooms +: | 5 |
| Bedrooms: | 4 |
| Bedrooms +: | 0 |
| Family Room: | T |
| Basement: | Finished, Separate Ent |
| Level/Floor | Room | Length(ft) | Width(ft) | Descriptions | |
| Room 1 | Main | Living Ro | 12.07 | 18.24 | Hardwood Floor, Bay Window |
| Room 2 | Main | Dining Ro | 12.07 | 12.6 | Hardwood Floor |
| Room 3 | Main | Kitchen | 12.6 | 11.74 | Granite Counters, Stainless Steel Appl, Tile Floor |
| Room 4 | Main | Breakfast | 7.41 | 11.74 | Open Concept, Tile Floor |
| Room 5 | Main | Family Ro | 18.99 | 11.91 | Hardwood Floor, Brick Fireplace, W/O To Deck |
| Room 6 | Main | Office | 12 | 11.51 | Hardwood Floor, Bay Window |
| Room 7 | Main | Bathroom | 6.92 | 3.18 | 2 Pc Bath, Tile Floor |
| Room 8 | Main | Laundry | 6.43 | 7.84 | Tile Floor, Laundry Sink, W/O To Yard |
| Room 9 | Second | Primary B | 12.23 | 22.57 | 4 Pc Ensuite, Walk-In Closet(s), Bay Window |
| Room 10 | Second | Bathroom | 8.5 | 11.58 | 4 Pc Ensuite, Tile Floor, Bay Window |
| Room 11 | Second | Bedroom 2 | 10.92 | 16.17 | Hardwood Floor, Bay Window |
| Room 12 | Second | Bedroom 3 | 11.09 | 14.56 | Hardwood Floor |
| Room 13 | Second | Bedroom 4 | 11.68 | 11.68 | Hardwood Floor |
| Room 14 | Second | Bathroom | 7.9 | 8.17 | 5 Pc Bath, Tile Floor, Double Sink |
| Room 15 | Basement | Recreatio | 15.74 | 10.76 | Laminate |
| Washroom Type | No. of Pieces | Level |
| Washroom Type 1 | 2 | Main |
| Washroom Type 2 | 4 | Second |
| Washroom Type 3 | 5 | Second |
| Washroom Type 4 | 5 | Basement |
| Washroom Type 5 | 0 |
| Total Area: | 0.00 |
| Approximatly Age: | 31-50 |
| Property Type: | Detached |
| Style: | 2-Storey |
| Exterior: | Brick |
| Garage Type: | Attached |
| (Parking/)Drive: | Private Do |
| Drive Parking Spaces: | 2 |
| Park #1 | |
| Parking Type: | Private Do |
| Park #2 | |
| Parking Type: | Private Do |
| Pool: | None |
| Other Structures: | Shed |
| Approximatly Age: | 31-50 |
| Approximatly Square Footage: | 2500-3000 |
| CAC Included: | N |
| Water Included: | N |
| Cabel TV Included: | N |
| Common Elements Included: | N |
| Heat Included: | N |
| Parking Included: | N |
| Condo Tax Included: | N |
| Building Insurance Included: | N |
| Fireplace/Stove: | Y |
| Heat Type: | Forced Air |
| Central Air Conditioning: | Central Air |
| Central Vac: | N |
| Laundry Level: | Syste |
| Ensuite Laundry: | F |
| Sewers: | Sewer |
| Utilities-Cable: | A |
| Utilities-Hydro: | A |
$
%
Years
This calculator is for demonstration purposes only. Always consult a professional
financial advisor before making personal financial decisions.
| Although the information displayed is believed to be accurate, no warranties or representations are made of any kind. |
| ROYAL LEPAGE REAL ESTATE SERVICES LTD. |
|
|

Wally Islam
Real Estate Broker
Dir:
416-949-2626
Bus:
416-293-8500
Fax:
905-913-8585
| Virtual Tour | Book Showing | Email a Friend |
Jump To:
At a Glance:
| Type: | Freehold - Detached |
| Area: | Halton |
| Municipality: | Oakville |
| Neighbourhood: | 1007 - GA Glen Abbey |
| Style: | 2-Storey |
| Approximate Age: | 31-50 |
| Tax: | $7,846 |
| Beds: | 4 |
| Baths: | 4 |
| Fireplace: | Y |
| Pool: | None |
Locatin Map:
Payment Calculator:
