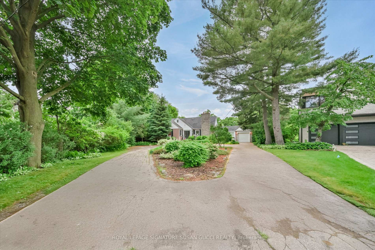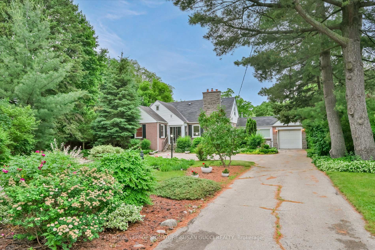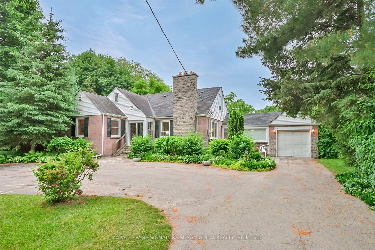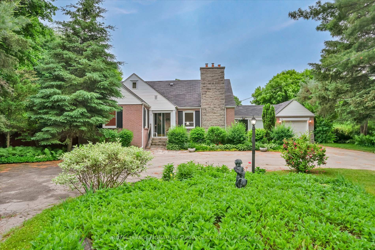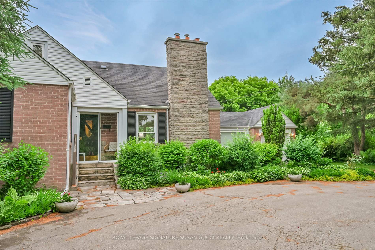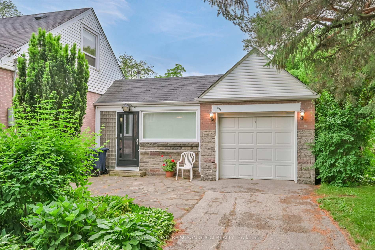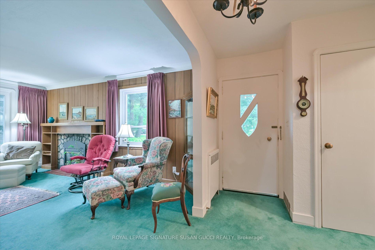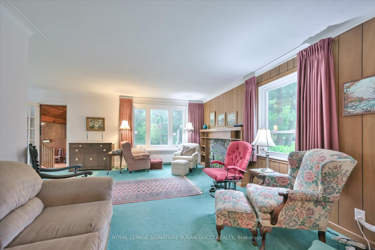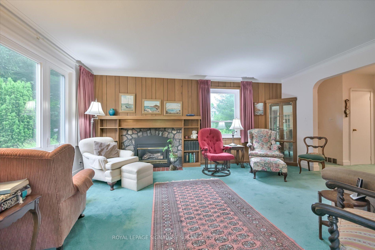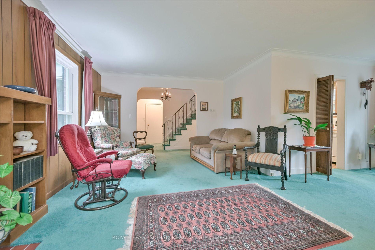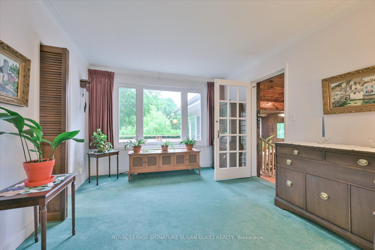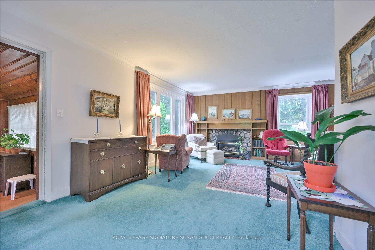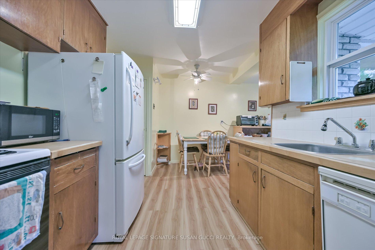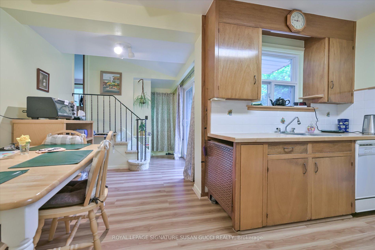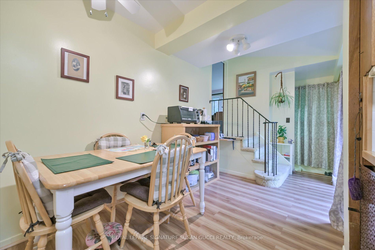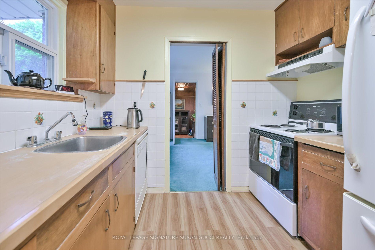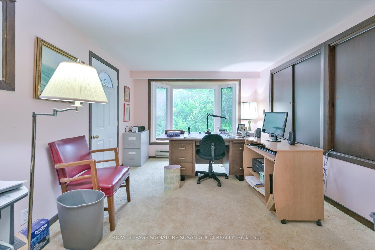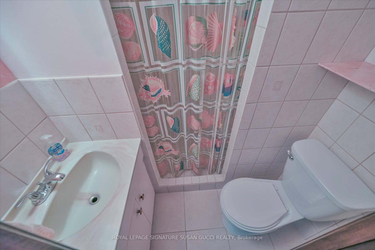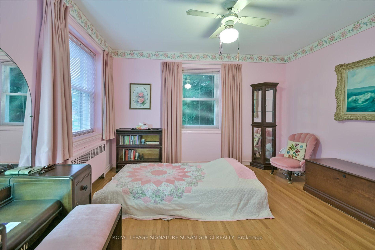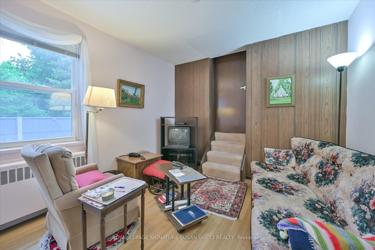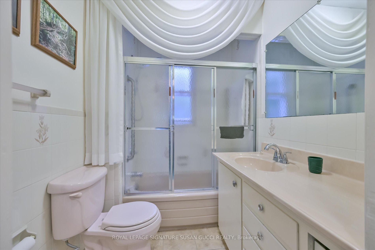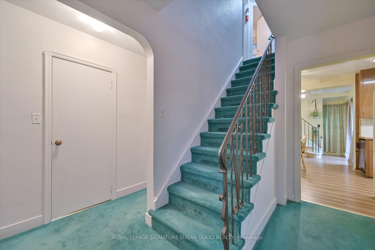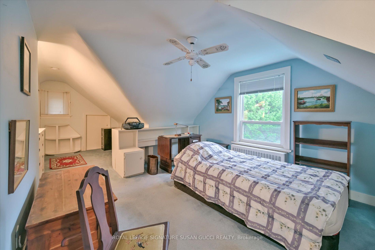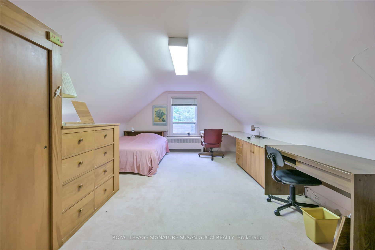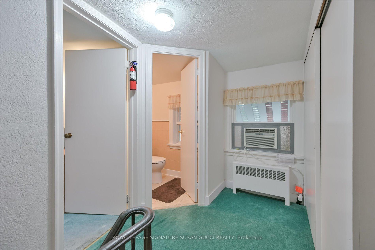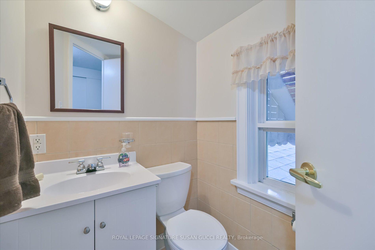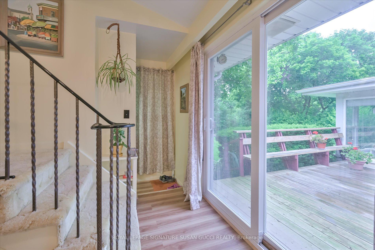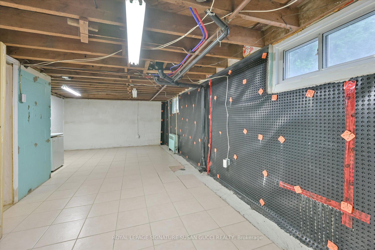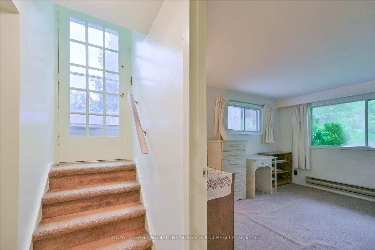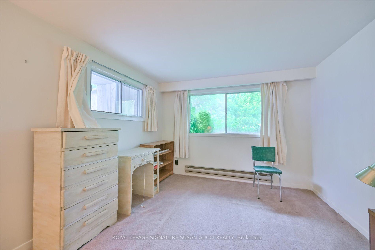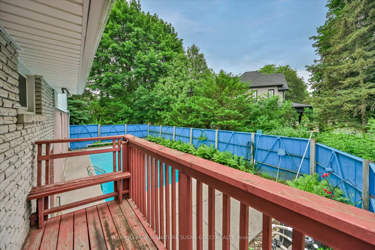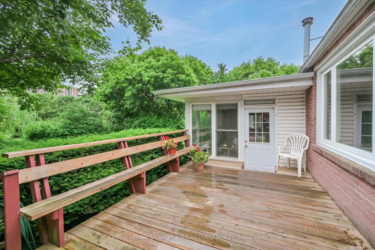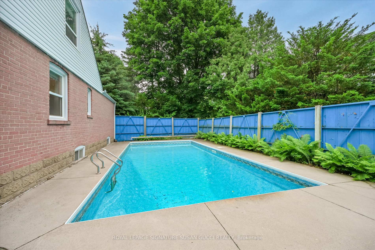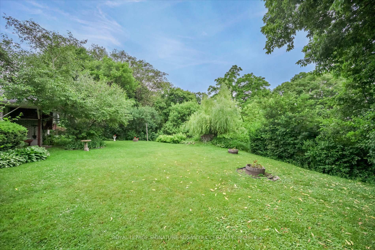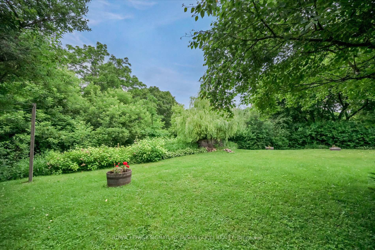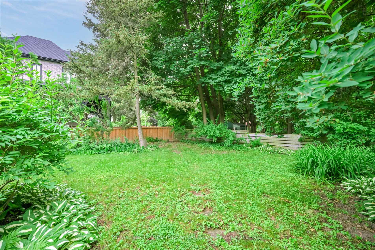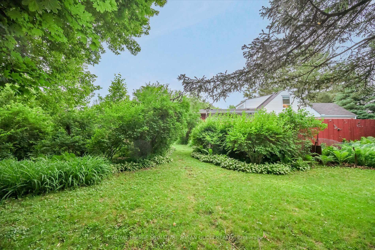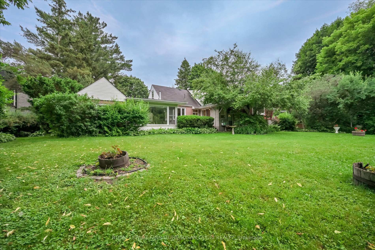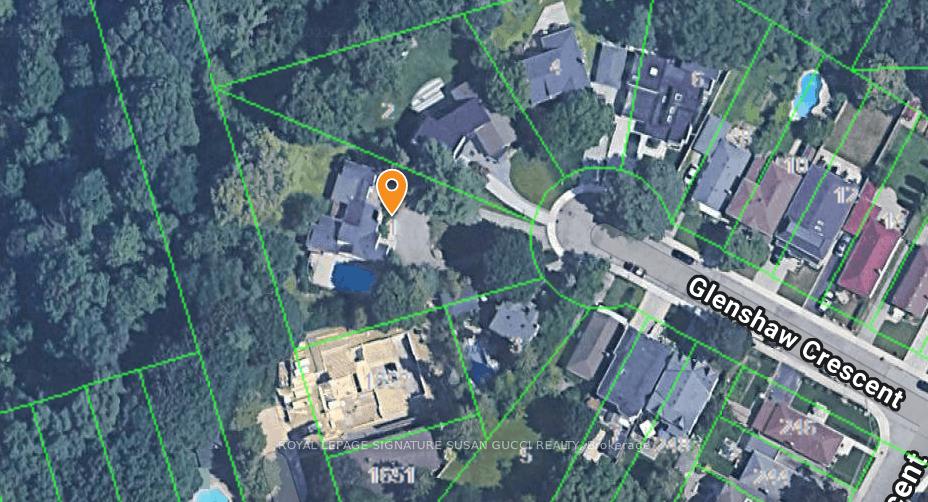$1,499,000
Available - For Sale
Listing ID: E12233867
1 Glenshaw Cres , Toronto, M4B 2C8, Toronto
| A Once-in-a-Generation Opportunity in Parkview Hills! Welcome to 1 Glenshaw Crescent, a truly special property tucked away in one of Torontos most exclusive and tightly held enclaves: Parkview Hills. With only two ways in or out, this serene neighbourhood is free from through-traffic, offering a rare sense of quiet, community, and privacy just minutes from the city core. Situated on nearly half an acre at the end of a peaceful cul-de-sac, this remarkable ravine-lot property is surrounded by nature, backing onto a lush, tree-lined landscape that makes it feel like your very own Muskoka retreat in the city. Owned by the same family since 1972, this stately 4-bedroom home is set on an expansive lot that measures an impressive 40 feet across the front, opening up to nearly 200 feet at the rear. A private circular driveway welcomes you with elegance and provides ample parking for guests and gatherings. The large in-ground pool, mature trees, and quiet setting create an idyllic outdoor oasis that feels more like a country estate than a city address.Inside, the home features generously proportioned principal rooms and a classic layout that offers endless potential to renovate, expand, or build the custom home of your dreams. Whether you're looking to preserve the original charm, modernize a grand layout, or create a forever home in an irreplaceable location, 1 Glenshaw Crescent is a true gem-a rare and extraordinary opportunity in a neighbourhood that very few ever leave. Privacy. Nature. Prestige. Welcome to Parkview Hills.**OPEN HOUSE SAT JUNE 21 & SUN JUNE 22, 2:00-4:00PM** |
| Price | $1,499,000 |
| Taxes: | $9333.30 |
| Assessment Year: | 2024 |
| Occupancy: | Owner |
| Address: | 1 Glenshaw Cres , Toronto, M4B 2C8, Toronto |
| Directions/Cross Streets: | Northdale Blvd & Glenshaw Cres |
| Rooms: | 8 |
| Rooms +: | 2 |
| Bedrooms: | 4 |
| Bedrooms +: | 1 |
| Family Room: | T |
| Basement: | Partially Fi, Walk-Out |
| Washroom Type | No. of Pieces | Level |
| Washroom Type 1 | 4 | Main |
| Washroom Type 2 | 2 | Second |
| Washroom Type 3 | 3 | Second |
| Washroom Type 4 | 3 | Basement |
| Washroom Type 5 | 0 | |
| Washroom Type 6 | 4 | Main |
| Washroom Type 7 | 2 | Second |
| Washroom Type 8 | 3 | Second |
| Washroom Type 9 | 3 | Basement |
| Washroom Type 10 | 0 |
| Total Area: | 0.00 |
| Approximatly Age: | 51-99 |
| Property Type: | Detached |
| Style: | 1 1/2 Storey |
| Exterior: | Brick |
| Garage Type: | Attached |
| (Parking/)Drive: | Private |
| Drive Parking Spaces: | 7 |
| Park #1 | |
| Parking Type: | Private |
| Park #2 | |
| Parking Type: | Private |
| Pool: | Inground |
| Approximatly Age: | 51-99 |
| Approximatly Square Footage: | 2000-2500 |
| Property Features: | Cul de Sac/D, Park |
| CAC Included: | N |
| Water Included: | N |
| Cabel TV Included: | N |
| Common Elements Included: | N |
| Heat Included: | N |
| Parking Included: | N |
| Condo Tax Included: | N |
| Building Insurance Included: | N |
| Fireplace/Stove: | Y |
| Heat Type: | Radiant |
| Central Air Conditioning: | Window Unit |
| Central Vac: | N |
| Laundry Level: | Syste |
| Ensuite Laundry: | F |
| Sewers: | Sewer |
$
%
Years
This calculator is for demonstration purposes only. Always consult a professional
financial advisor before making personal financial decisions.
| Although the information displayed is believed to be accurate, no warranties or representations are made of any kind. |
| ROYAL LEPAGE SIGNATURE SUSAN GUCCI REALTY |
|
|

Wally Islam
Real Estate Broker
Dir:
416-949-2626
Bus:
416-293-8500
Fax:
905-913-8585
| Book Showing | Email a Friend |
Jump To:
At a Glance:
| Type: | Freehold - Detached |
| Area: | Toronto |
| Municipality: | Toronto E03 |
| Neighbourhood: | O'Connor-Parkview |
| Style: | 1 1/2 Storey |
| Approximate Age: | 51-99 |
| Tax: | $9,333.3 |
| Beds: | 4+1 |
| Baths: | 4 |
| Fireplace: | Y |
| Pool: | Inground |
Locatin Map:
Payment Calculator:
