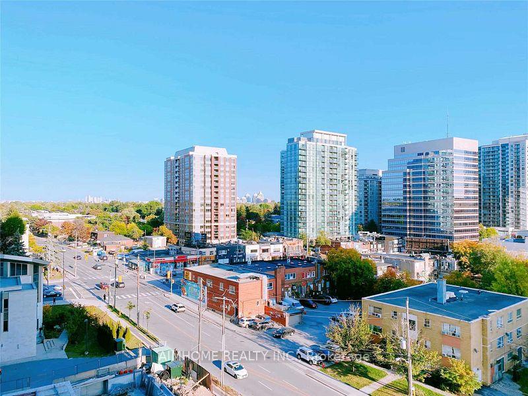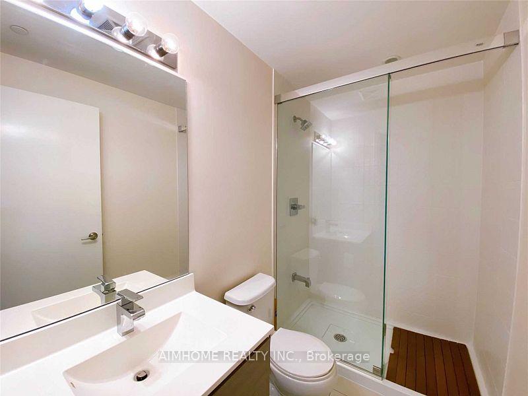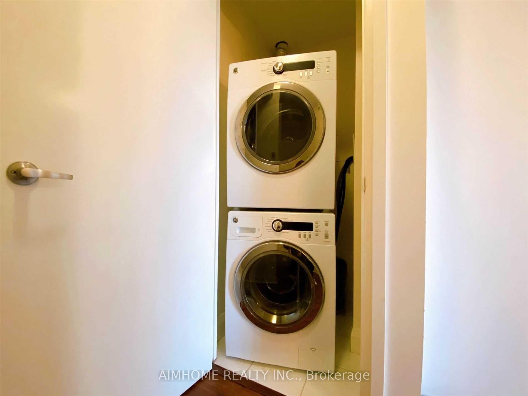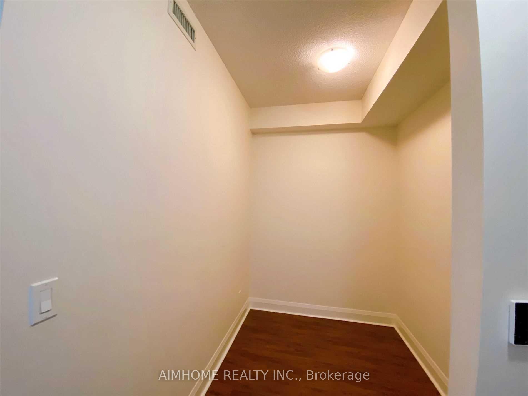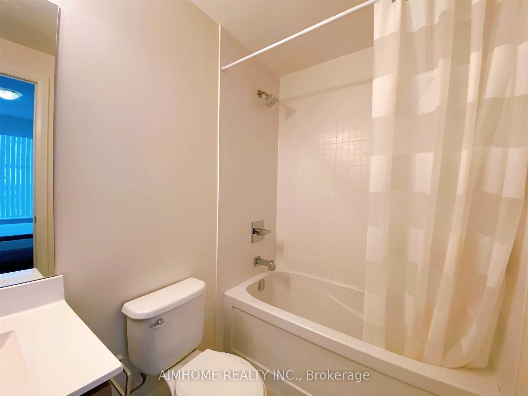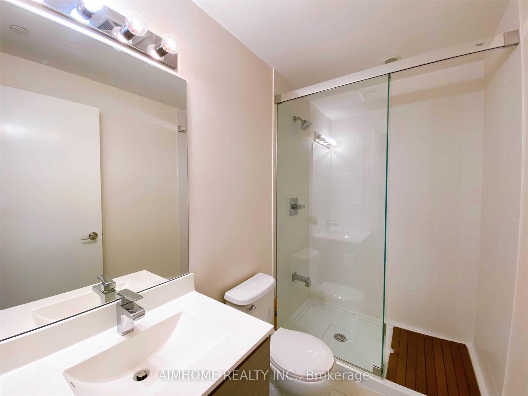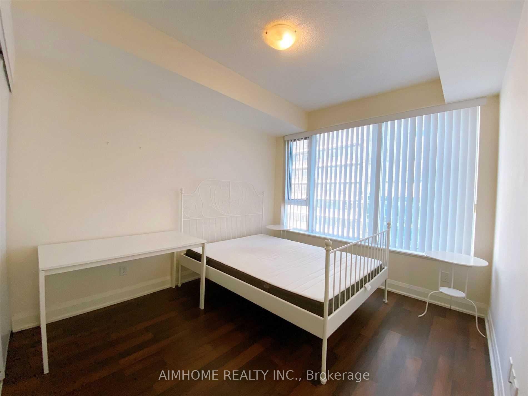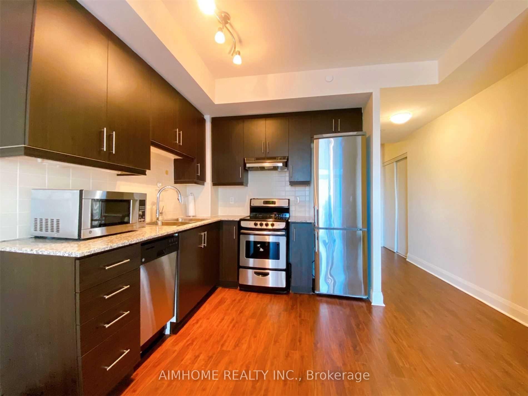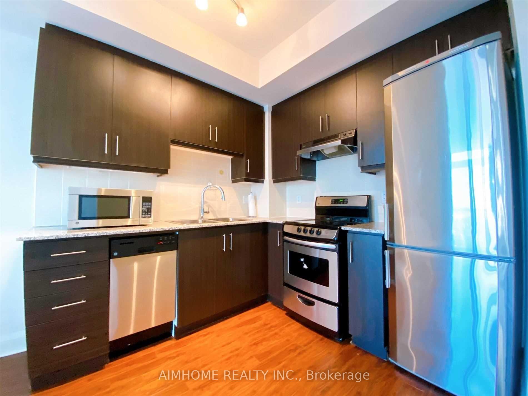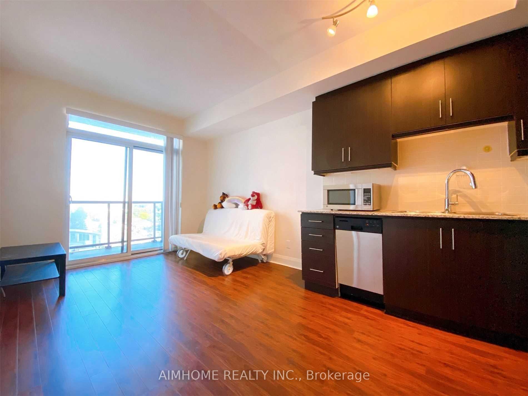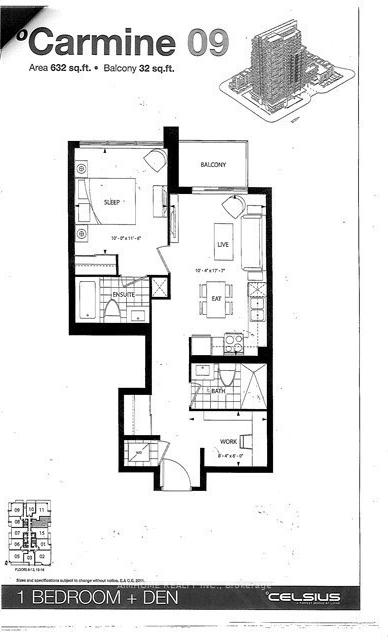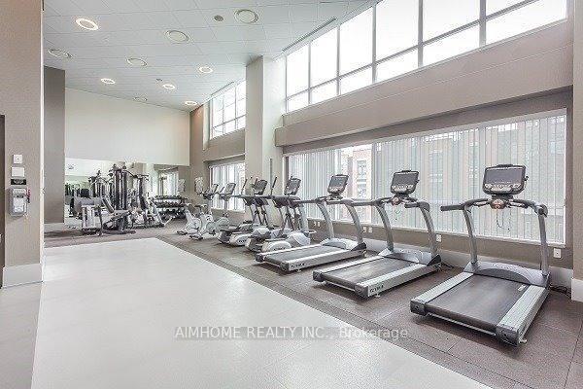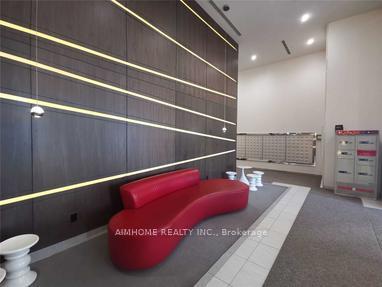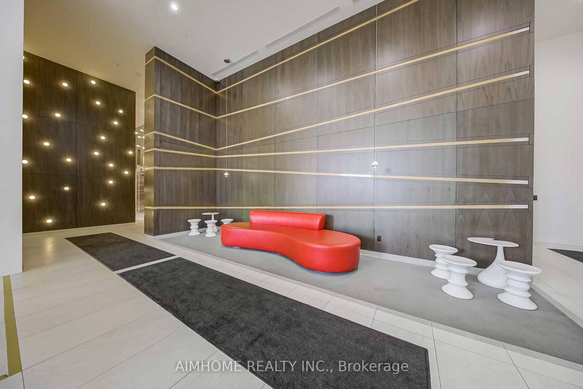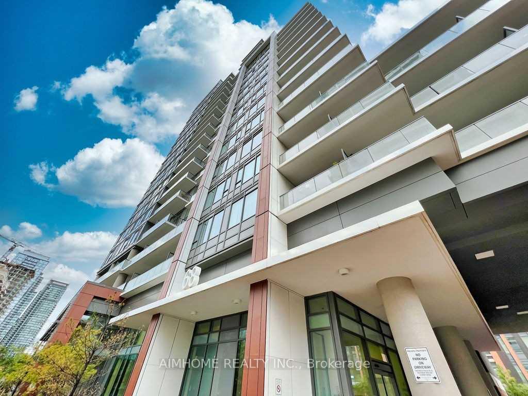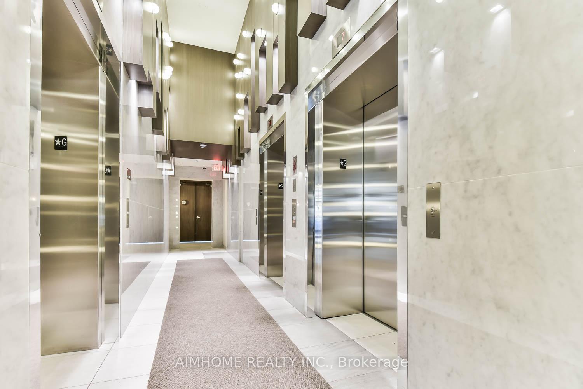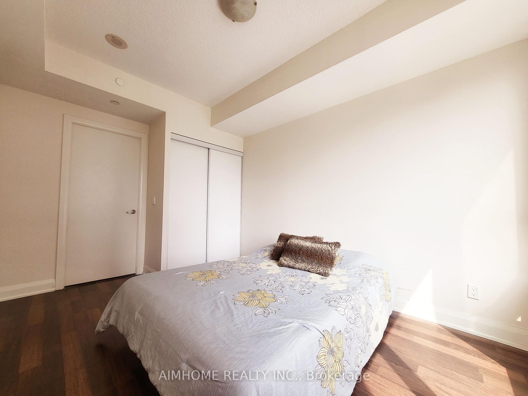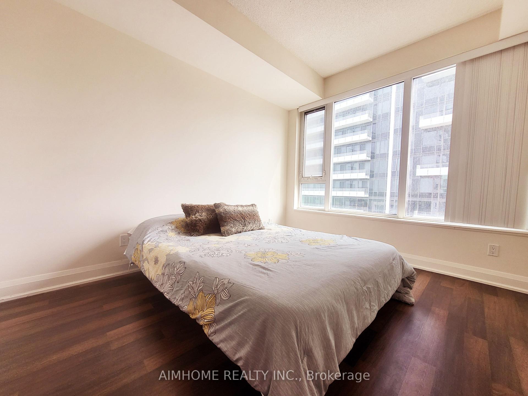$2,390
Available - For Rent
Listing ID: C12233866
68 Canterbury Plac , Toronto, M2N 0H8, Toronto
| Truly A Must See 1+1 With 2 Full Baths Unit. Over Looking East View. 9' Ceiling, After A Long Day, Enjoy Your Evening In The Open-Concept Living Room With Morden Kitchen, Relax In Your Primary Bedroom With Ensuite Bath And Picture Windows. Rm Sized Den Is Perfect For Families Or Setting Up As An Office. Convenient Access To Subway, Hwy 401/Dvp. Great Amenities Incl. Concierge, Exercise Room, Recreation Room & So Much More! |
| Price | $2,390 |
| Taxes: | $0.00 |
| Occupancy: | Vacant |
| Address: | 68 Canterbury Plac , Toronto, M2N 0H8, Toronto |
| Postal Code: | M2N 0H8 |
| Province/State: | Toronto |
| Directions/Cross Streets: | Yonge & Churchill |
| Level/Floor | Room | Length(ft) | Width(ft) | Descriptions | |
| Room 1 | Ground | Living Ro | 16.79 | 10.04 | Combined w/Dining, W/O To Balcony, East View |
| Room 2 | Ground | Dining Ro | 16.79 | 10.04 | Combined w/Living, W/O To Balcony, East View |
| Room 3 | Ground | Kitchen | 7.15 | 10.04 | Stainless Steel Appl, Granite Counters, Laminate |
| Room 4 | Ground | Primary B | 10.99 | 10.04 | 4 Pc Bath, Large Closet, Large Window |
| Room 5 | Ground | Den | 8 | 7.05 | Open Concept, Laminate, Separate Room |
| Washroom Type | No. of Pieces | Level |
| Washroom Type 1 | 4 | Flat |
| Washroom Type 2 | 3 | Flat |
| Washroom Type 3 | 0 | |
| Washroom Type 4 | 0 | |
| Washroom Type 5 | 0 |
| Total Area: | 0.00 |
| Washrooms: | 2 |
| Heat Type: | Forced Air |
| Central Air Conditioning: | Central Air |
| Elevator Lift: | True |
| Although the information displayed is believed to be accurate, no warranties or representations are made of any kind. |
| AIMHOME REALTY INC. |
|
|

Wally Islam
Real Estate Broker
Dir:
416-949-2626
Bus:
416-293-8500
Fax:
905-913-8585
| Book Showing | Email a Friend |
Jump To:
At a Glance:
| Type: | Com - Condo Apartment |
| Area: | Toronto |
| Municipality: | Toronto C07 |
| Neighbourhood: | Willowdale West |
| Style: | Apartment |
| Beds: | 1+1 |
| Baths: | 2 |
| Fireplace: | N |
Locatin Map:
