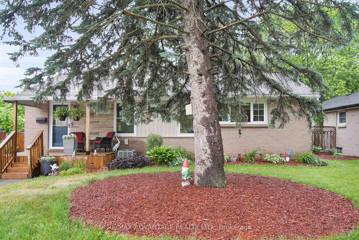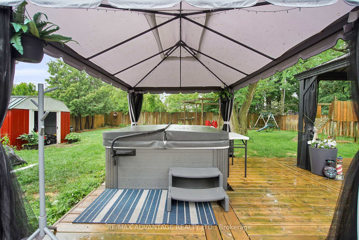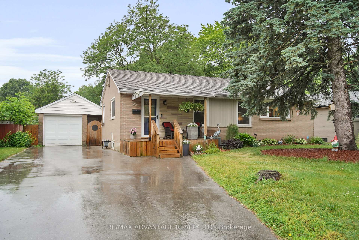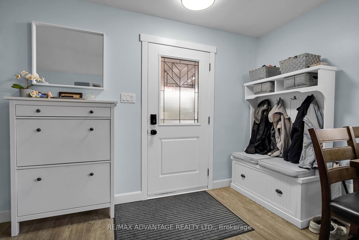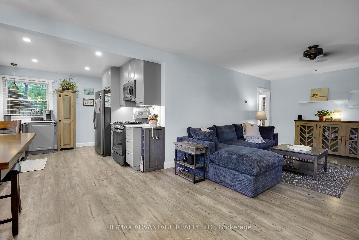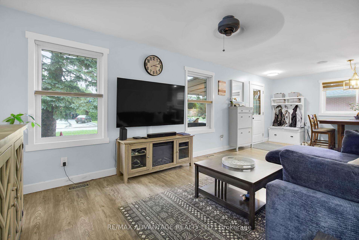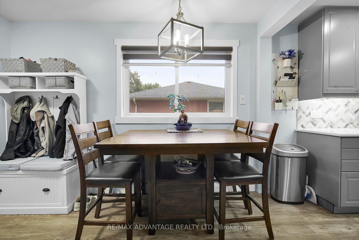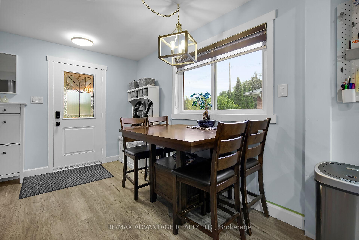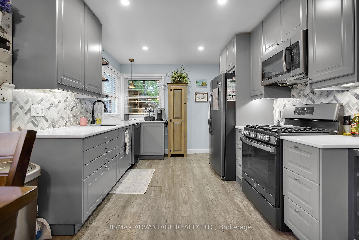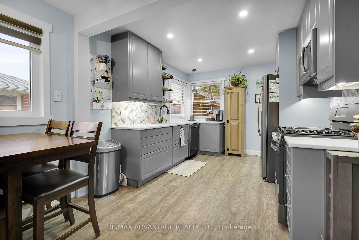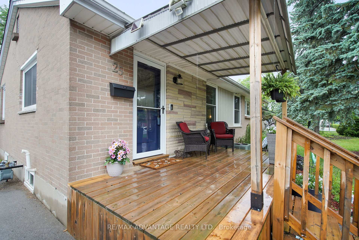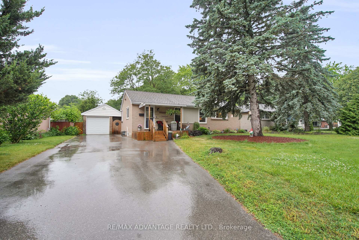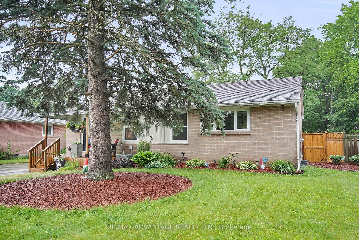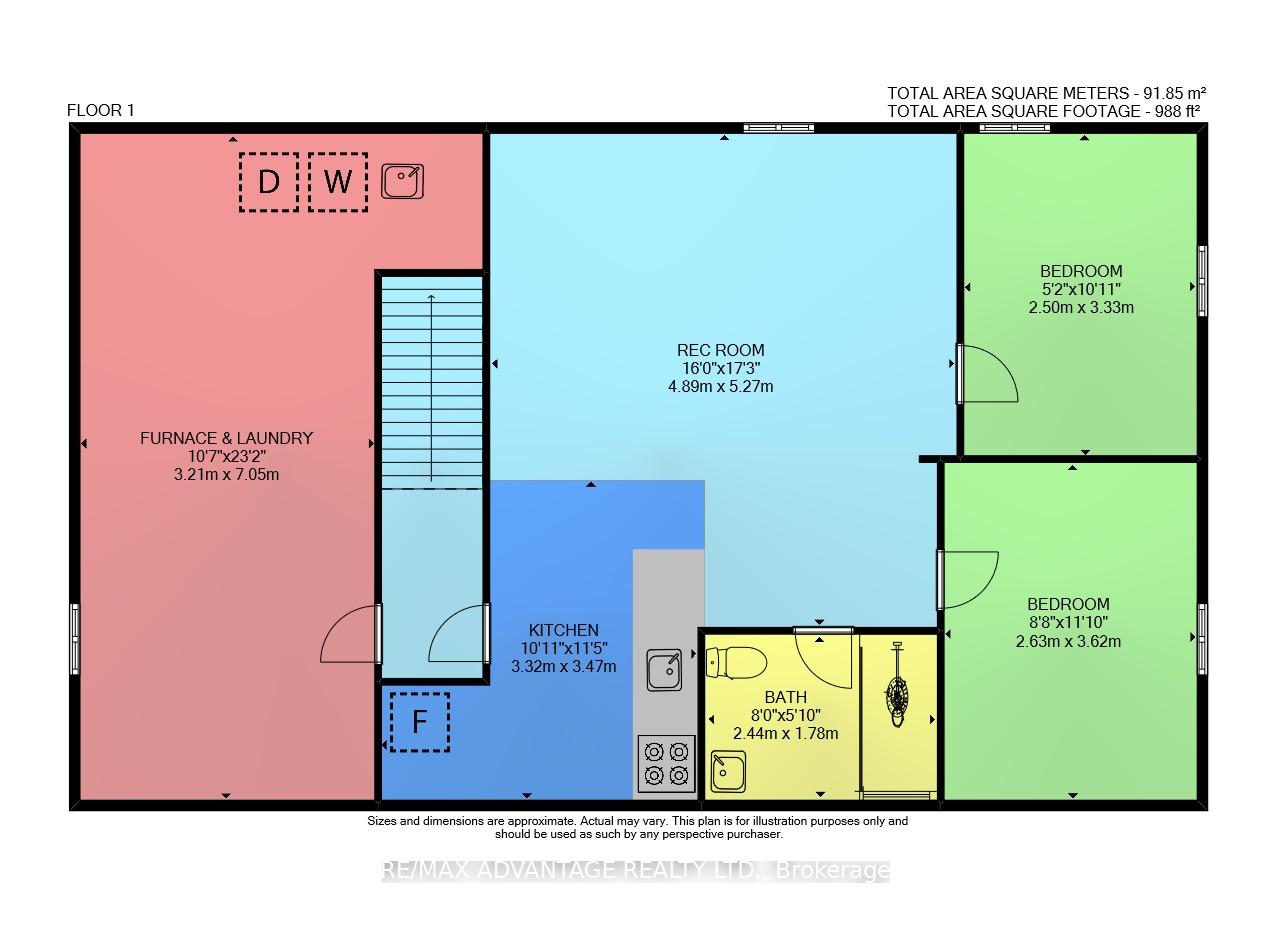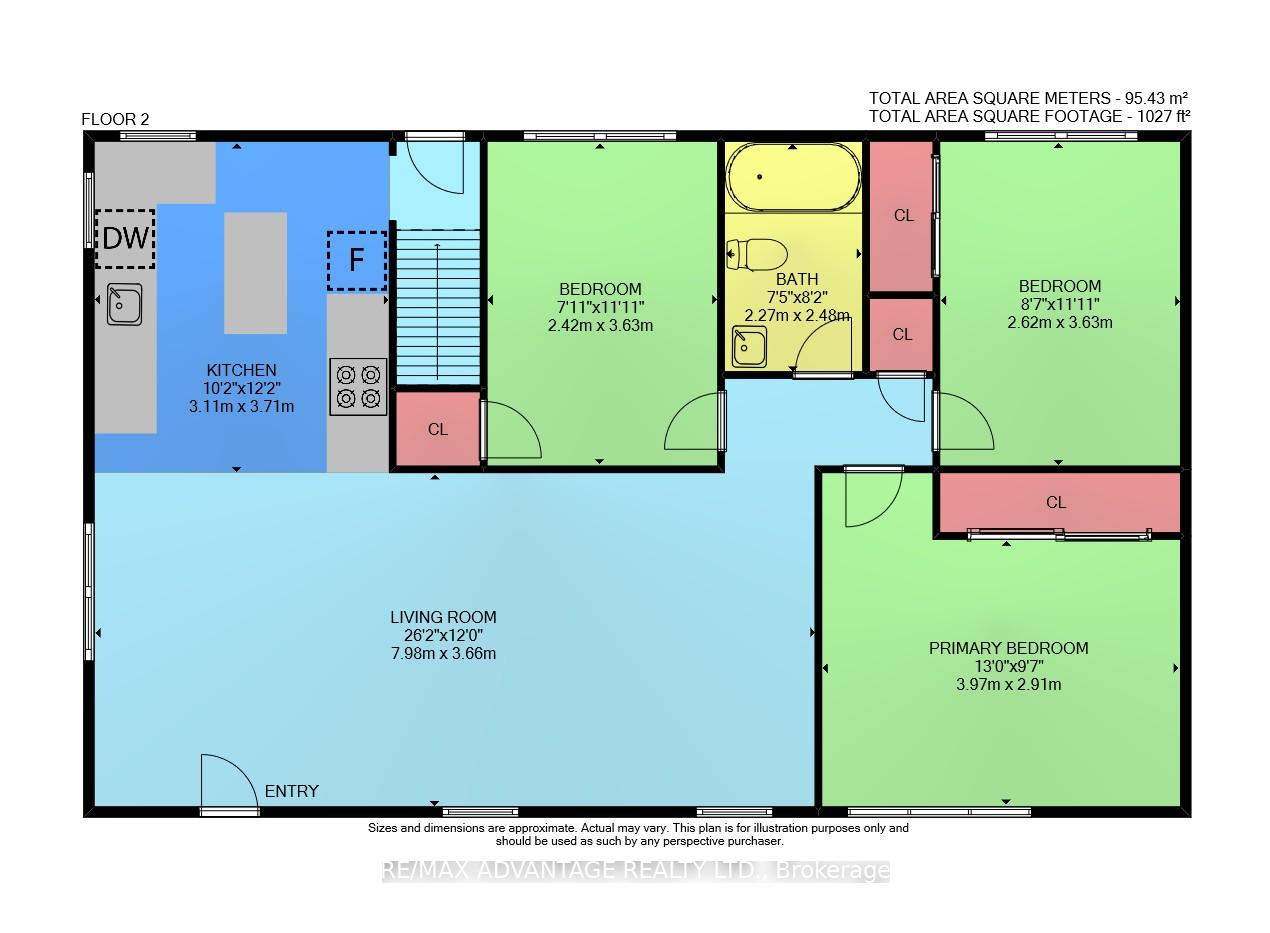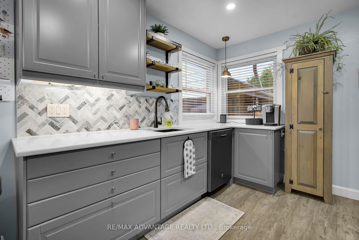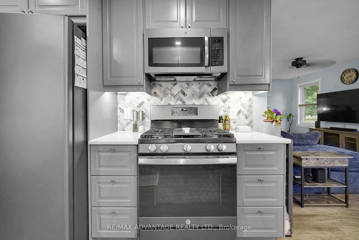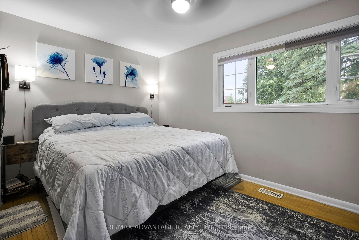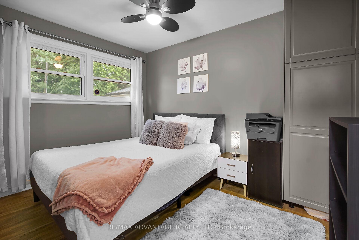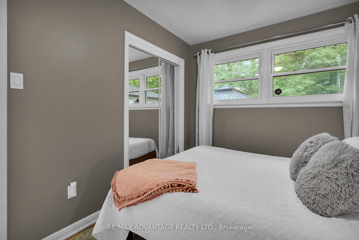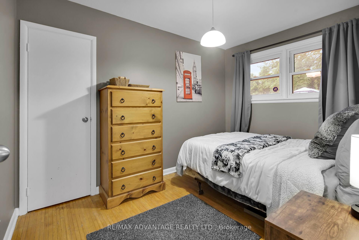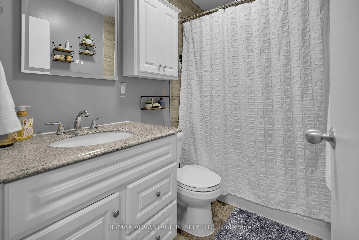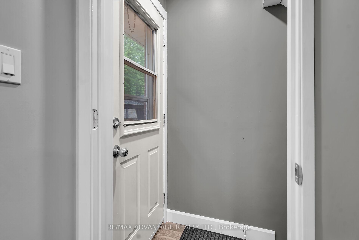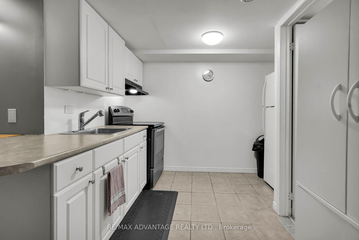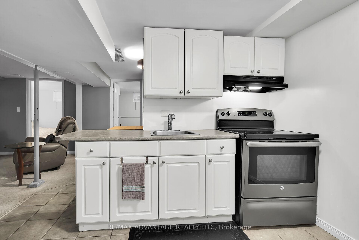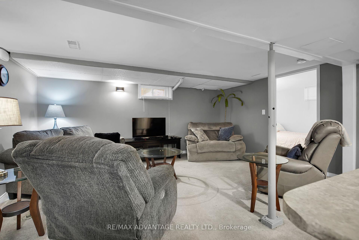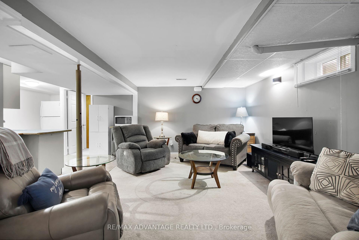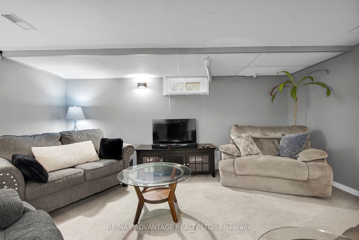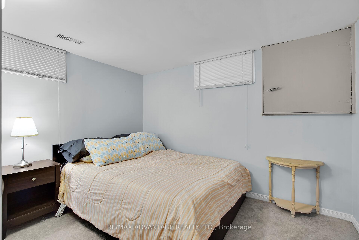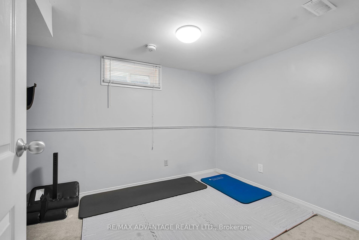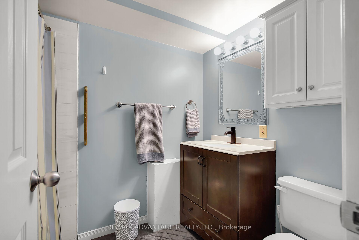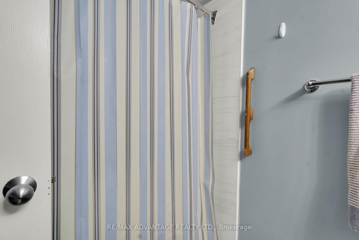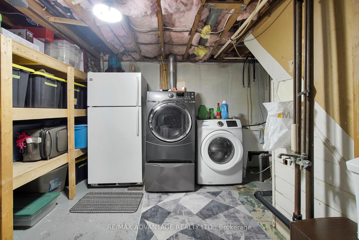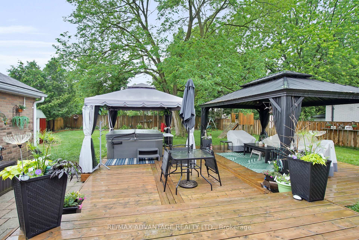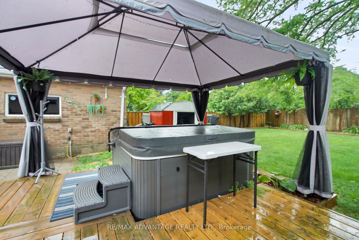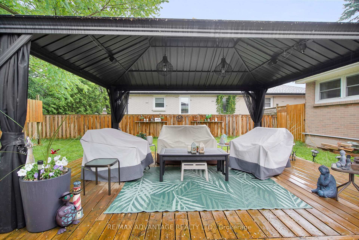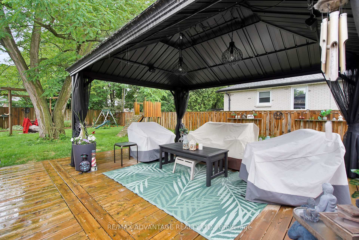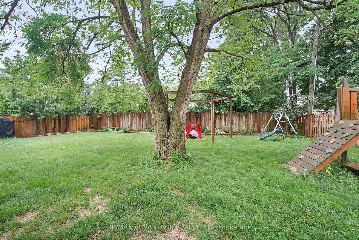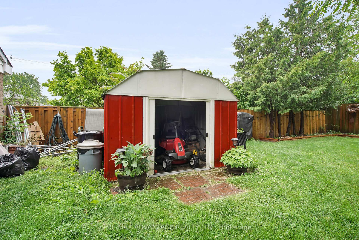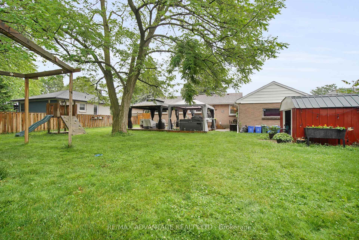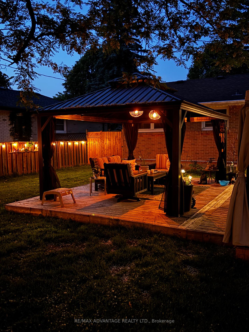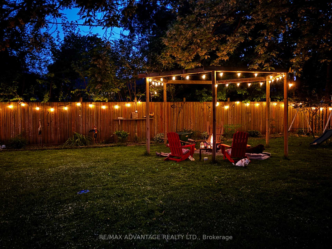$575,000
Available - For Sale
Listing ID: X12232871
25 Langton Road , London East, N5V 2L9, Middlesex
| You will love the easy one-floor living in this charming Huron Heights 3+2 bedroom one-floor home complete with two full kitchens and bathrooms, offering fantastic income possibilities with its separate entrance or ever popular multi-generational living. Located on a mature tree-lined street in this popular Northeast London neighbourhood, this updated bungalow is perfect for first time home buyers, downsizers and investors! There is a long list of recent updates including a very stylish 3 year old kitchen with tons of prep space and storage, replacement windows with custom window coverings and updates in both bathrooms. From the covered front porch to the huge backyard with lots of deck space for relaxing, this home is truly a joy inside and out. The handy detached garage is perfect for parking or storage. Easy walk to Fanshawe College, parks and elementary school and very convenient to tons of shopping and services. |
| Price | $575,000 |
| Taxes: | $3507.00 |
| Assessment Year: | 2024 |
| Occupancy: | Owner |
| Address: | 25 Langton Road , London East, N5V 2L9, Middlesex |
| Directions/Cross Streets: | Cheapside and Fanshawe College Blvd |
| Rooms: | 6 |
| Rooms +: | 6 |
| Bedrooms: | 3 |
| Bedrooms +: | 2 |
| Family Room: | T |
| Basement: | Apartment, Finished |
| Level/Floor | Room | Length(ft) | Width(ft) | Descriptions | |
| Room 1 | Main | Living Ro | 26.17 | 12 | |
| Room 2 | Main | Kitchen | 10.2 | 12.17 | |
| Room 3 | Main | Primary B | 13.02 | 9.54 | |
| Room 4 | Main | Bedroom 2 | 8.59 | 11.91 | |
| Room 5 | Main | Bedroom 3 | 7.94 | 11.91 | |
| Room 6 | Main | Bathroom | 7.94 | 11.91 | |
| Room 7 | Basement | Recreatio | 16.04 | 17.29 | |
| Room 8 | Basement | Kitchen | 10.89 | 11.38 | |
| Room 9 | Basement | Bedroom 4 | 8.2 | 10.92 | |
| Room 10 | Basement | Bedroom 5 | 8.63 | 11.87 | |
| Room 11 | Basement | Furnace R | 10.53 | 23.12 | Combined w/Laundry |
| Room 12 | Basement | Bathroom | 8 | 5.84 |
| Washroom Type | No. of Pieces | Level |
| Washroom Type 1 | 4 | Main |
| Washroom Type 2 | 3 | Basement |
| Washroom Type 3 | 0 | |
| Washroom Type 4 | 0 | |
| Washroom Type 5 | 0 |
| Total Area: | 0.00 |
| Property Type: | Detached |
| Style: | Bungalow |
| Exterior: | Brick, Vinyl Siding |
| Garage Type: | Detached |
| (Parking/)Drive: | Private |
| Drive Parking Spaces: | 3 |
| Park #1 | |
| Parking Type: | Private |
| Park #2 | |
| Parking Type: | Private |
| Pool: | None |
| Other Structures: | Shed |
| Approximatly Square Footage: | 700-1100 |
| Property Features: | School, Fenced Yard |
| CAC Included: | N |
| Water Included: | N |
| Cabel TV Included: | N |
| Common Elements Included: | N |
| Heat Included: | N |
| Parking Included: | N |
| Condo Tax Included: | N |
| Building Insurance Included: | N |
| Fireplace/Stove: | N |
| Heat Type: | Forced Air |
| Central Air Conditioning: | Central Air |
| Central Vac: | N |
| Laundry Level: | Syste |
| Ensuite Laundry: | F |
| Sewers: | Sewer |
$
%
Years
This calculator is for demonstration purposes only. Always consult a professional
financial advisor before making personal financial decisions.
| Although the information displayed is believed to be accurate, no warranties or representations are made of any kind. |
| RE/MAX ADVANTAGE REALTY LTD. |
|
|

Wally Islam
Real Estate Broker
Dir:
416-949-2626
Bus:
416-293-8500
Fax:
905-913-8585
| Virtual Tour | Book Showing | Email a Friend |
Jump To:
At a Glance:
| Type: | Freehold - Detached |
| Area: | Middlesex |
| Municipality: | London East |
| Neighbourhood: | East D |
| Style: | Bungalow |
| Tax: | $3,507 |
| Beds: | 3+2 |
| Baths: | 2 |
| Fireplace: | N |
| Pool: | None |
Locatin Map:
Payment Calculator:
