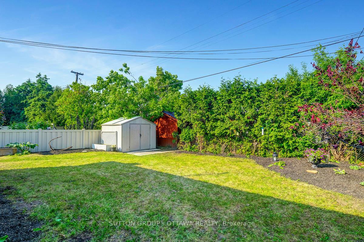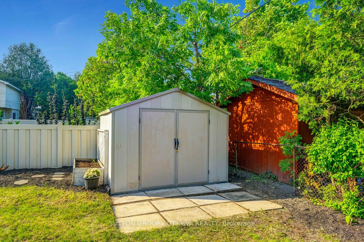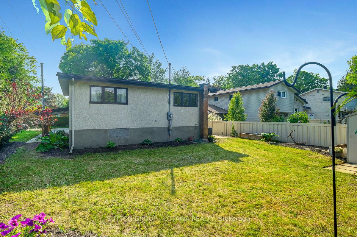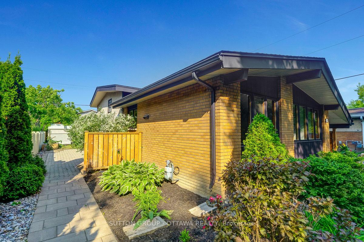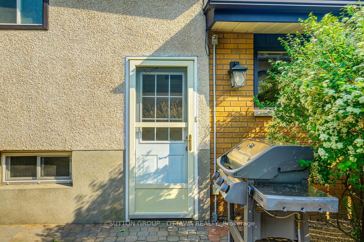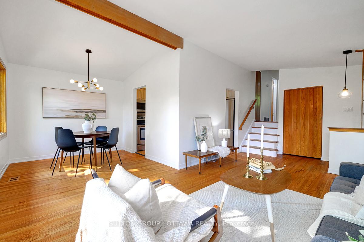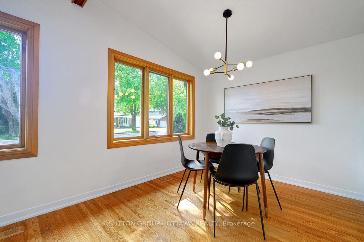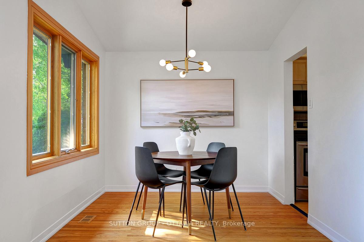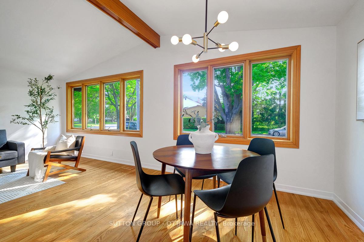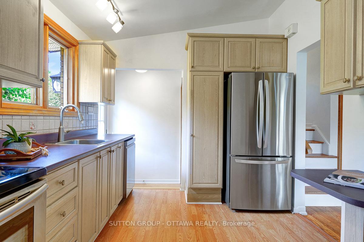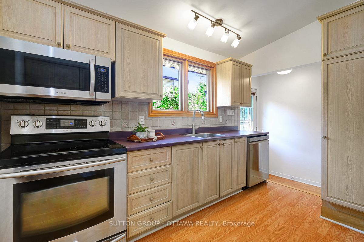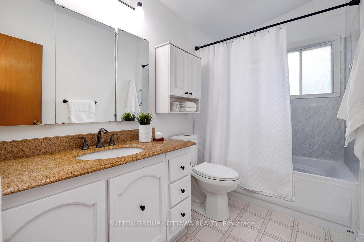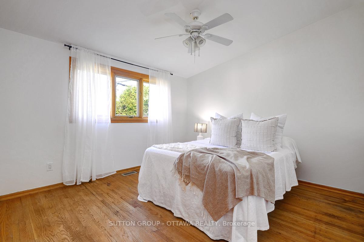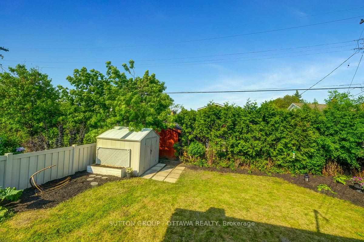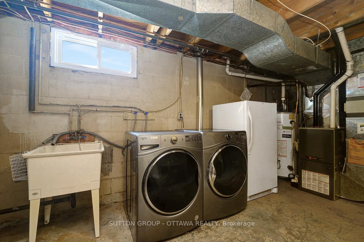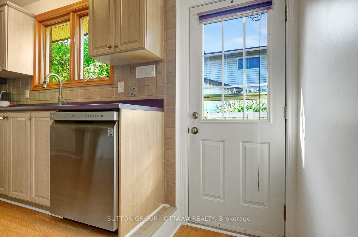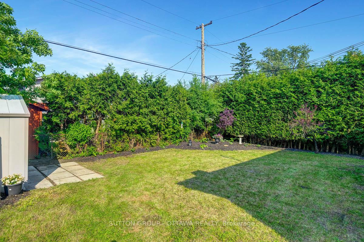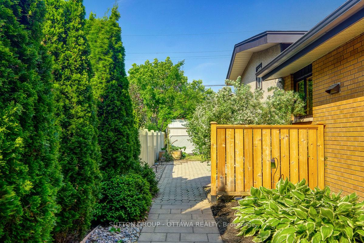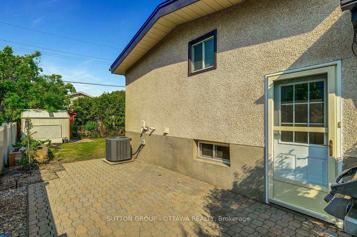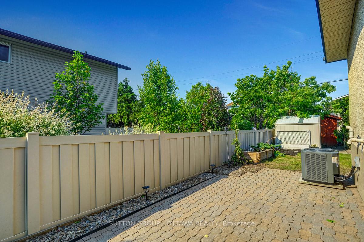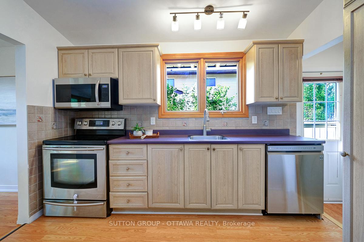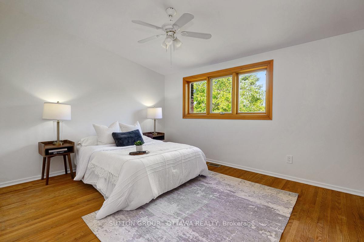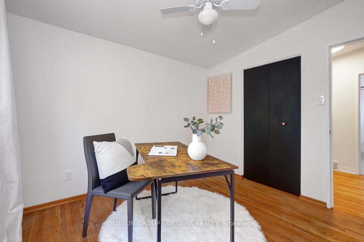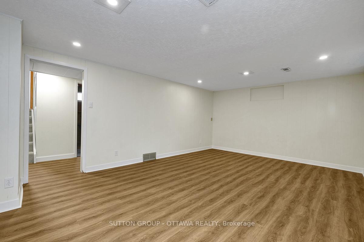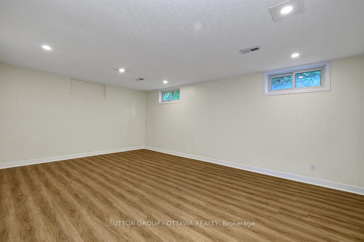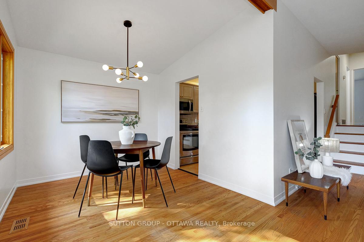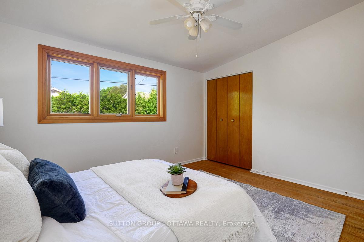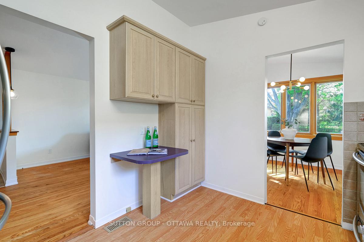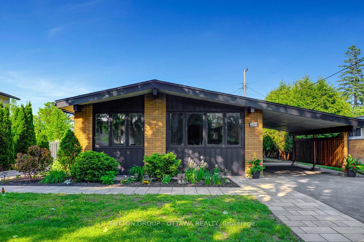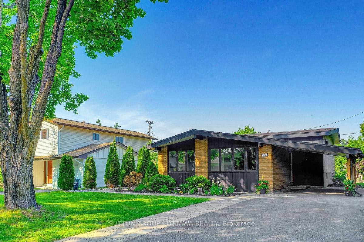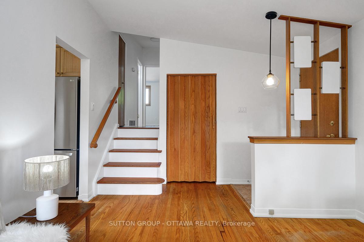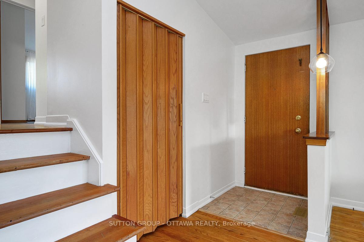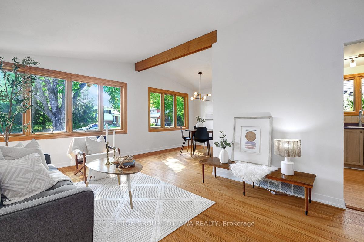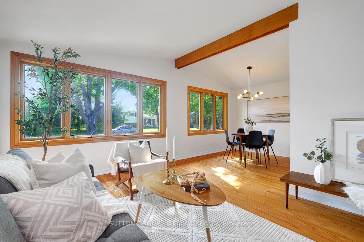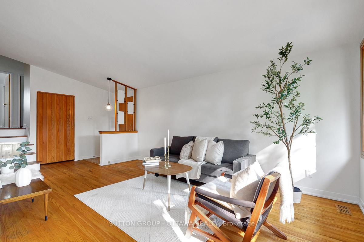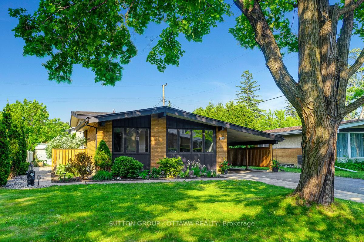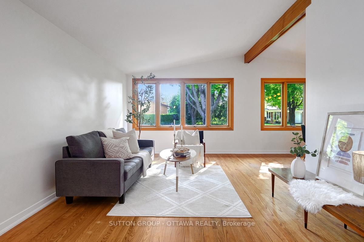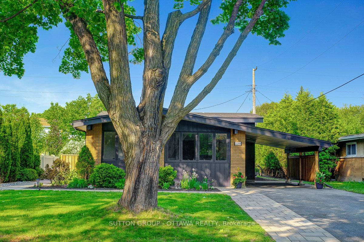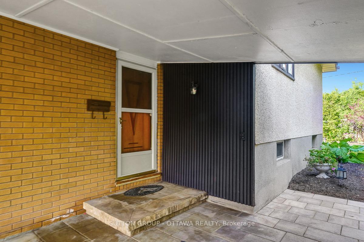$699,900
Available - For Sale
Listing ID: X12199235
2299 Crane Stre , Elmvale Acres and Area, K1G 3C6, Ottawa
| Charming mid-century modern split-level home in popular Elmvale Acres! Sitting on a quiet family friendly street with amazing curb appeal and a big backyard this is a fantastic place to put down roots. Completely carpet-free and freshly painted inside and out. Walk into a bright and airy main living area with a wall of windows, large living room, dedicated dining space and a well appointed kitchen with plenty of storage and counter space. The upper level offers three good sized bedrooms and the updated family bathroom. Lower level finished family room + laundry room and ample storage space. Side door entrance offers future in-law suite potential. Rarely offered carport + oversized driveway means side by side parking with lots of extra space. Private backyard with a lovely side yard interlock patio off the kitchen for easy BBQing. Sitting in the boundary for amazing schools (Canterbury HS) walking distance to parks, splash pad & wading pool, Canterbury Rec Center, cafes, groceries, restaurants + easy access to Hwy 417 for your commute, this is an unbeatable location. Quick possession available. |
| Price | $699,900 |
| Taxes: | $4341.47 |
| Assessment Year: | 2024 |
| Occupancy: | Vacant |
| Address: | 2299 Crane Stre , Elmvale Acres and Area, K1G 3C6, Ottawa |
| Directions/Cross Streets: | Harding / Walkley |
| Rooms: | 7 |
| Rooms +: | 2 |
| Bedrooms: | 3 |
| Bedrooms +: | 0 |
| Family Room: | T |
| Basement: | Partially Fi |
| Level/Floor | Room | Length(ft) | Width(ft) | Descriptions | |
| Room 1 | Main | Living Ro | 16.24 | 10.76 | |
| Room 2 | Main | Dining Ro | 9.41 | 8.76 | |
| Room 3 | Main | Kitchen | 10.66 | 8.99 | |
| Room 4 | Upper | Primary B | 10.66 | 12.76 | |
| Room 5 | Upper | Bedroom 2 | 10.66 | 11.41 | |
| Room 6 | Upper | Bedroom 3 | 10 | 9.25 | |
| Room 7 | Basement | Family Ro | 19.91 | 12.6 | |
| Room 8 | Basement | Utility R | 8.5 | 14.99 |
| Washroom Type | No. of Pieces | Level |
| Washroom Type 1 | 4 | |
| Washroom Type 2 | 0 | |
| Washroom Type 3 | 0 | |
| Washroom Type 4 | 0 | |
| Washroom Type 5 | 0 |
| Total Area: | 0.00 |
| Property Type: | Detached |
| Style: | Backsplit 3 |
| Exterior: | Brick, Wood |
| Garage Type: | Carport |
| Drive Parking Spaces: | 4 |
| Pool: | None |
| Approximatly Square Footage: | 1100-1500 |
| CAC Included: | N |
| Water Included: | N |
| Cabel TV Included: | N |
| Common Elements Included: | N |
| Heat Included: | N |
| Parking Included: | N |
| Condo Tax Included: | N |
| Building Insurance Included: | N |
| Fireplace/Stove: | N |
| Heat Type: | Forced Air |
| Central Air Conditioning: | Central Air |
| Central Vac: | N |
| Laundry Level: | Syste |
| Ensuite Laundry: | F |
| Sewers: | Sewer |
$
%
Years
This calculator is for demonstration purposes only. Always consult a professional
financial advisor before making personal financial decisions.
| Although the information displayed is believed to be accurate, no warranties or representations are made of any kind. |
| SUTTON GROUP - OTTAWA REALTY |
|
|

Wally Islam
Real Estate Broker
Dir:
416-949-2626
Bus:
416-293-8500
Fax:
905-913-8585
| Book Showing | Email a Friend |
Jump To:
At a Glance:
| Type: | Freehold - Detached |
| Area: | Ottawa |
| Municipality: | Elmvale Acres and Area |
| Neighbourhood: | 3703 - Elmvale Acres/Urbandale |
| Style: | Backsplit 3 |
| Tax: | $4,341.47 |
| Beds: | 3 |
| Baths: | 1 |
| Fireplace: | N |
| Pool: | None |
Locatin Map:
Payment Calculator:
