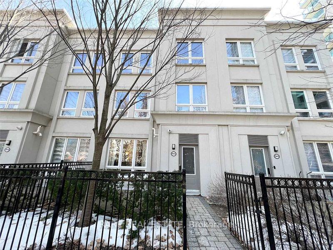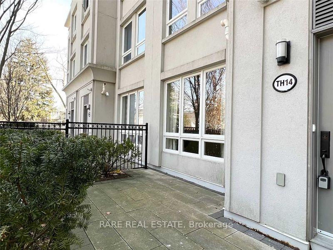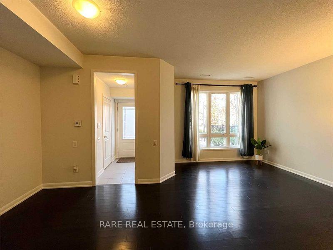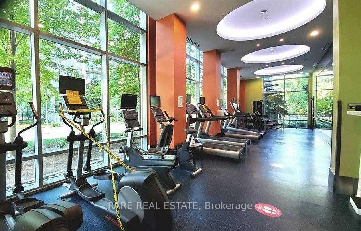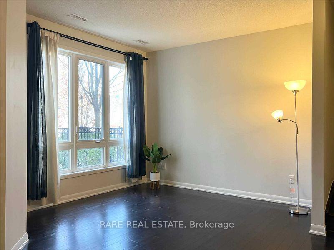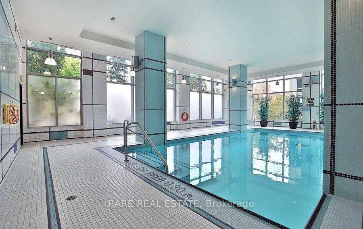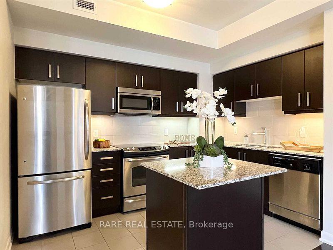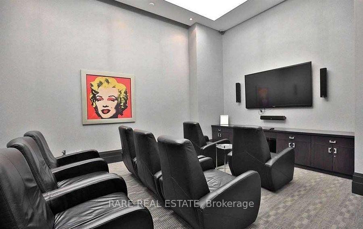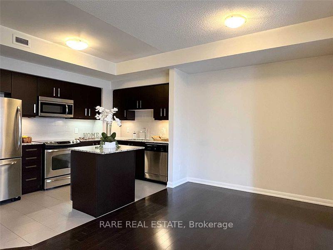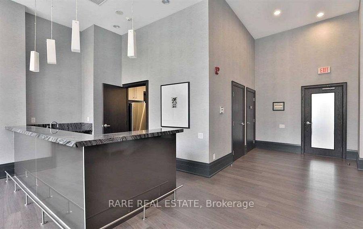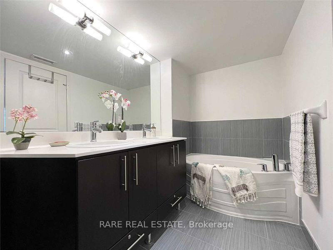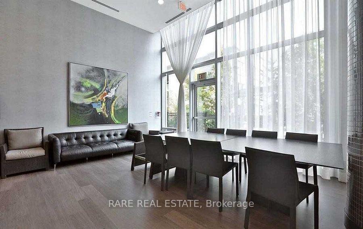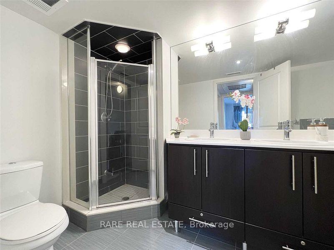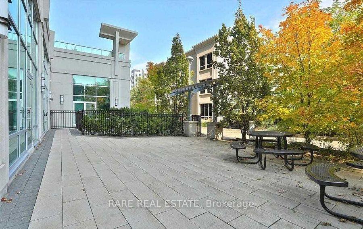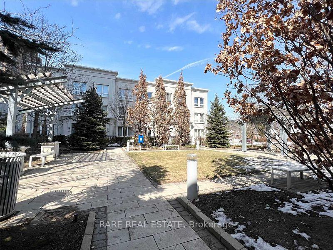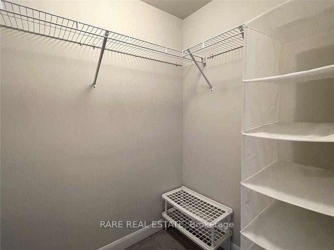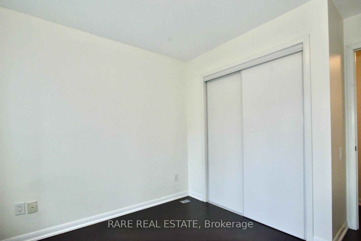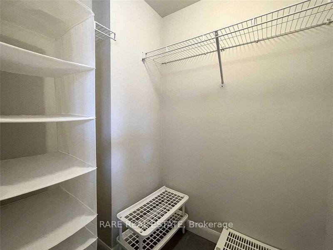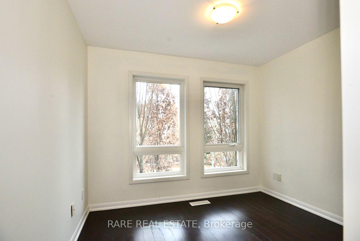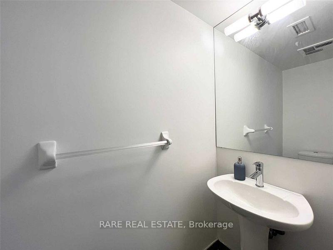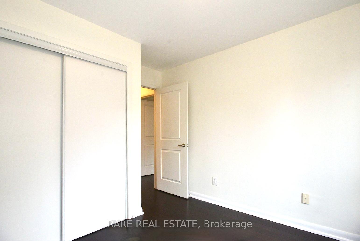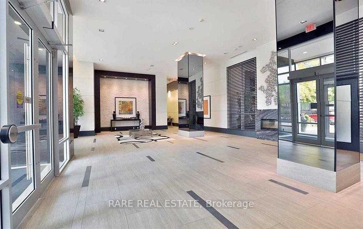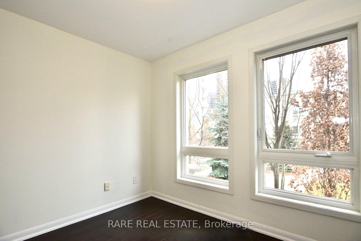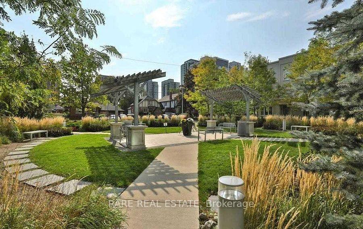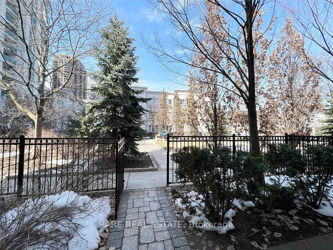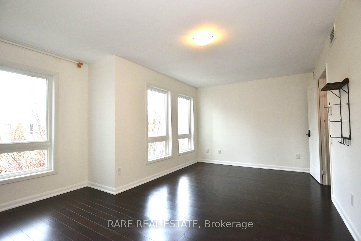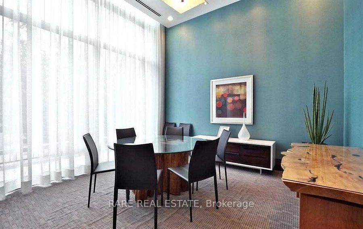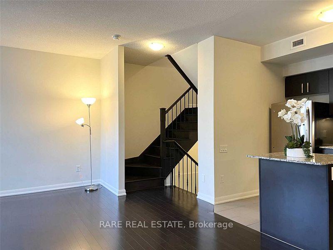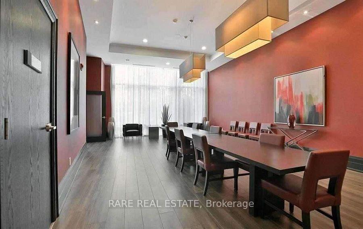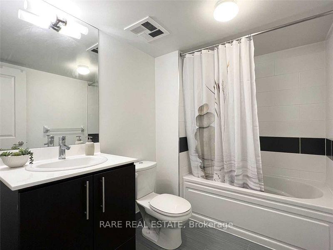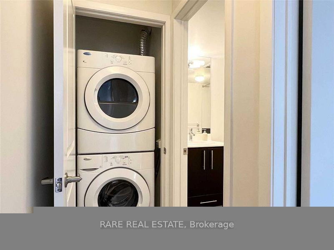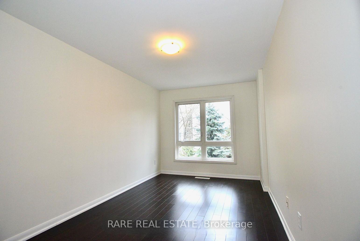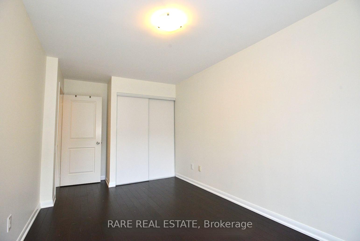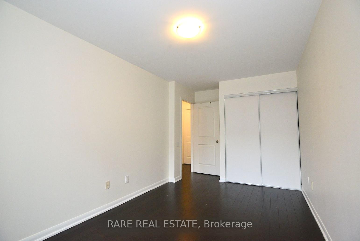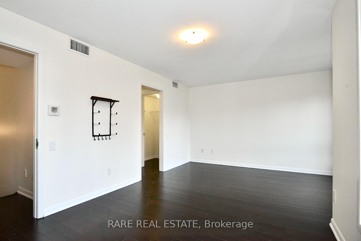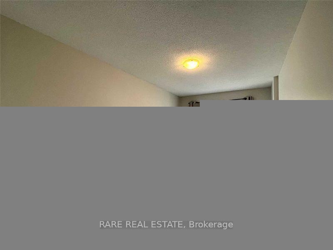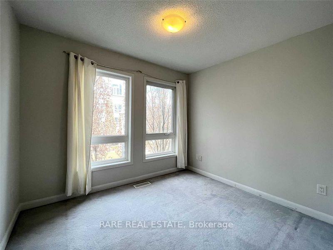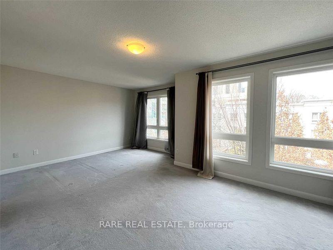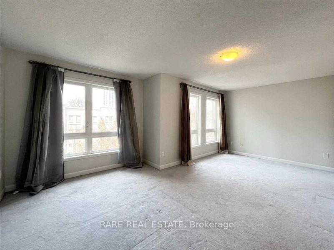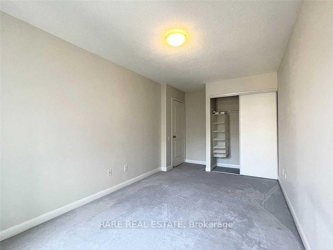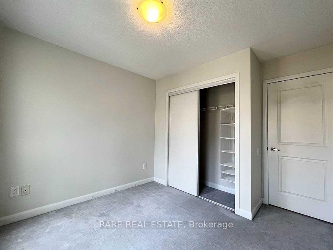$4,100
Available - For Rent
Listing ID: C12233819
70 Glendora Aven , Toronto, M2N 0H2, Toronto
| Prime Yonge/Sheppard Area High End Townhouse Facing Courtyard, 3 Bedroom, 3 Bathroom With Locker and Direct Access Underground Parking. Features open concept living/dining/kitchen areas, hardwood floors, oak staircase, good sized bedrooms & huge primary bedroom retreat on 3rd floor with sitting area, his/her closets, 5 pc ensuite. Full access to all condo amenities & direct access to parking. Minutes walk to subway, restaurants, shops & quick access to 401. |
| Price | $4,100 |
| Taxes: | $0.00 |
| Occupancy: | Tenant |
| Address: | 70 Glendora Aven , Toronto, M2N 0H2, Toronto |
| Postal Code: | M2N 0H2 |
| Province/State: | Toronto |
| Directions/Cross Streets: | Yonge/Sheppard |
| Level/Floor | Room | Length(ft) | Width(ft) | Descriptions | |
| Room 1 | Ground | Living Ro | 11.87 | 10.27 | Hardwood Floor, Large Window, Open Concept |
| Room 2 | Ground | Dining Ro | 8.99 | 9.28 | Hardwood Floor, Open Concept |
| Room 3 | Ground | Kitchen | 7.97 | 11.97 | Centre Island, Granite Counters, Stainless Steel Appl |
| Room 4 | Second | Bedroom 2 | 15.58 | 8.99 | Broadloom, Double Closet, Overlooks Garden |
| Room 5 | Second | Bedroom 3 | 8.89 | 9.97 | Broadloom, Double Closet, Overlooks Garden |
| Room 6 | Third | Primary B | 10.27 | 19.58 | 5 Pc Ensuite, His and Hers Closets, Overlooks Garden |
| Washroom Type | No. of Pieces | Level |
| Washroom Type 1 | 2 | Ground |
| Washroom Type 2 | 4 | Second |
| Washroom Type 3 | 5 | Third |
| Washroom Type 4 | 0 | |
| Washroom Type 5 | 0 |
| Total Area: | 0.00 |
| Washrooms: | 3 |
| Heat Type: | Forced Air |
| Central Air Conditioning: | Central Air |
| Although the information displayed is believed to be accurate, no warranties or representations are made of any kind. |
| RARE REAL ESTATE |
|
|

Wally Islam
Real Estate Broker
Dir:
416-949-2626
Bus:
416-293-8500
Fax:
905-913-8585
| Book Showing | Email a Friend |
Jump To:
At a Glance:
| Type: | Com - Condo Townhouse |
| Area: | Toronto |
| Municipality: | Toronto C14 |
| Neighbourhood: | Willowdale East |
| Style: | 3-Storey |
| Beds: | 3 |
| Baths: | 3 |
| Fireplace: | N |
Locatin Map:
