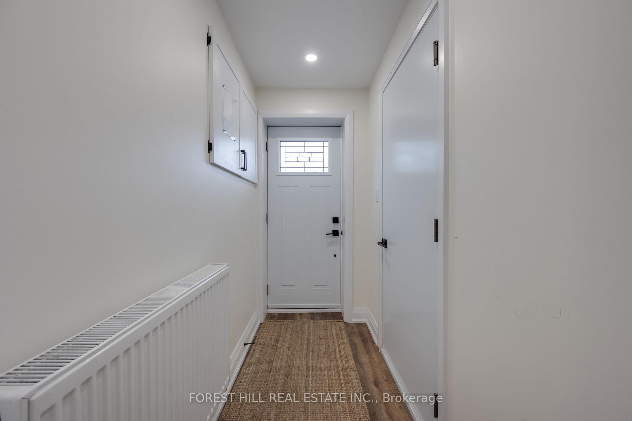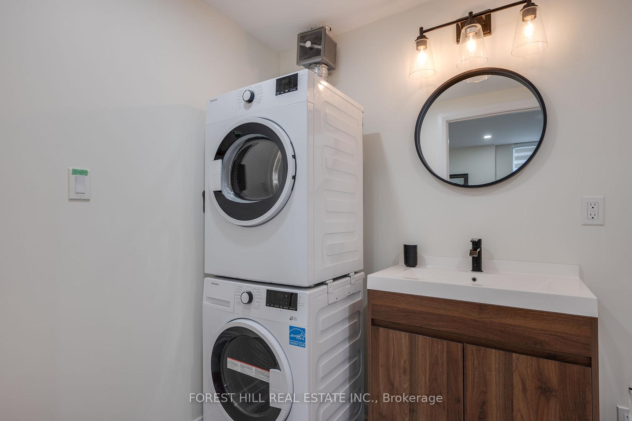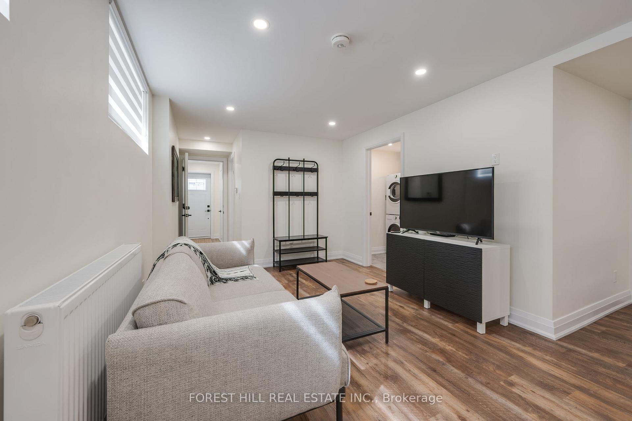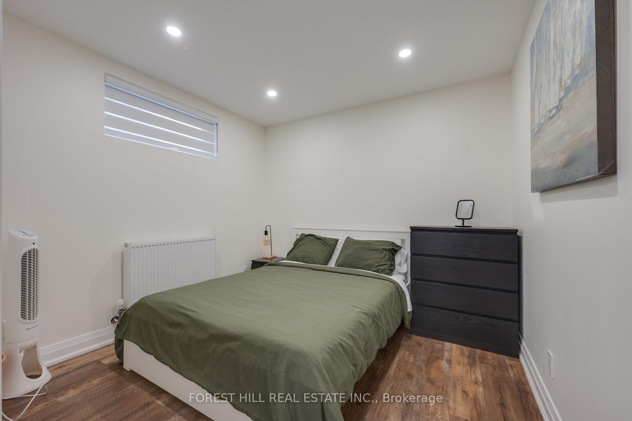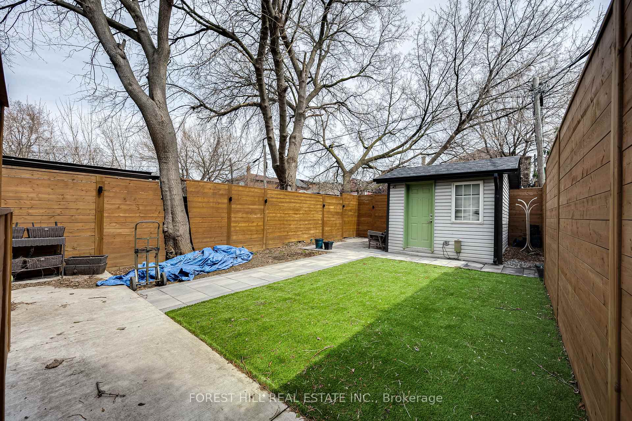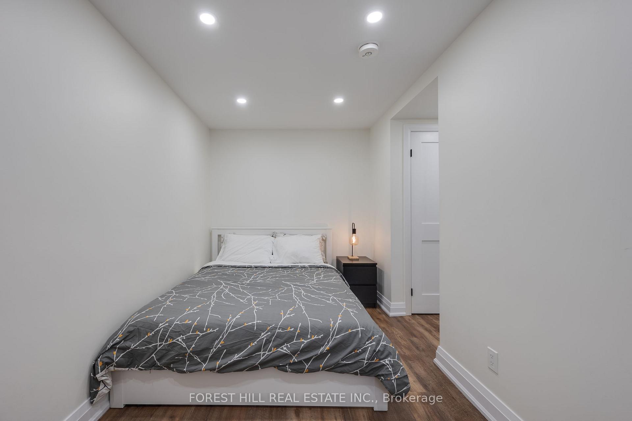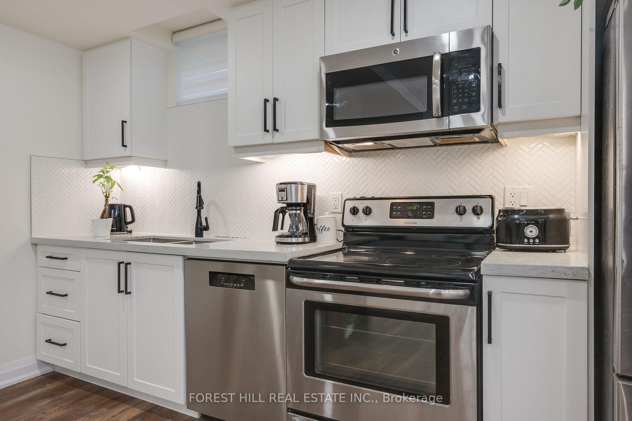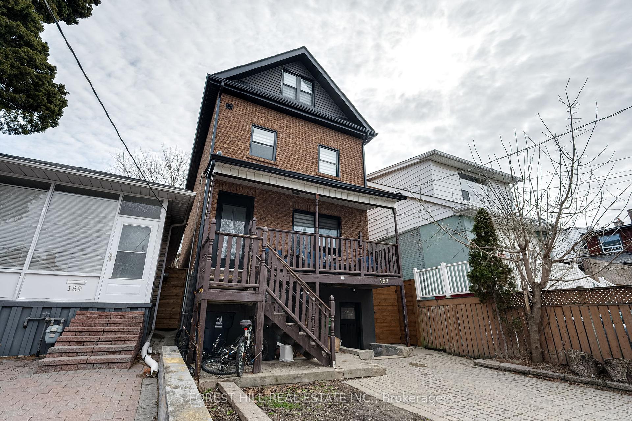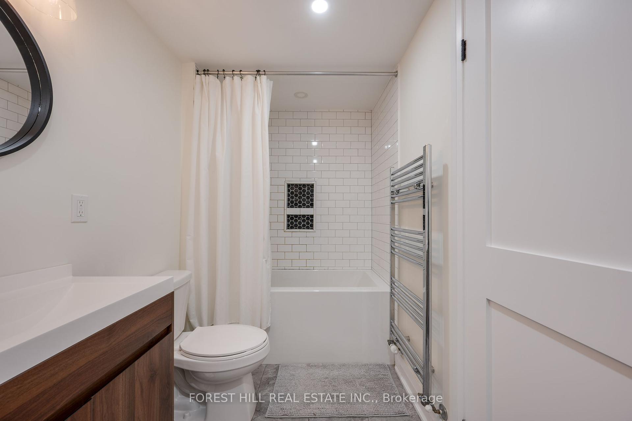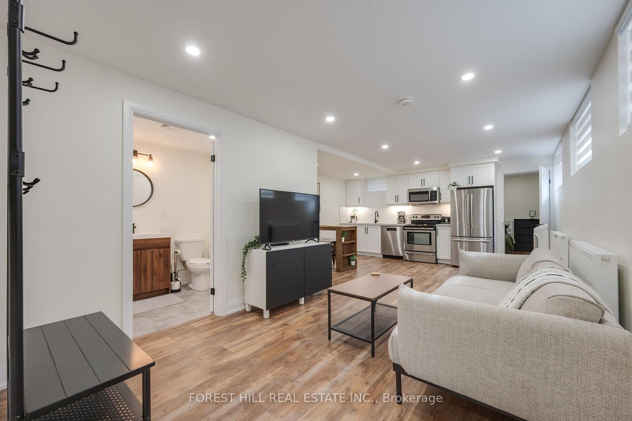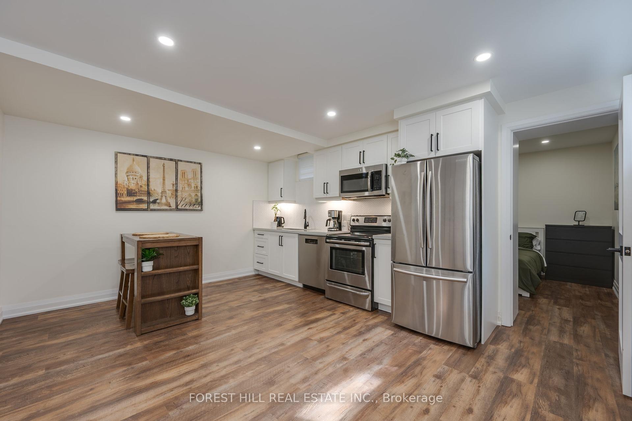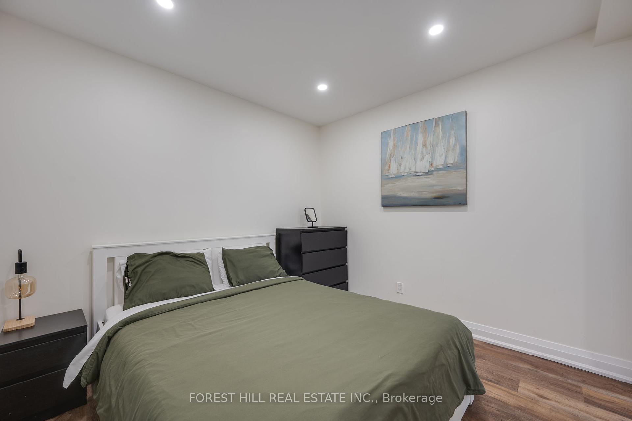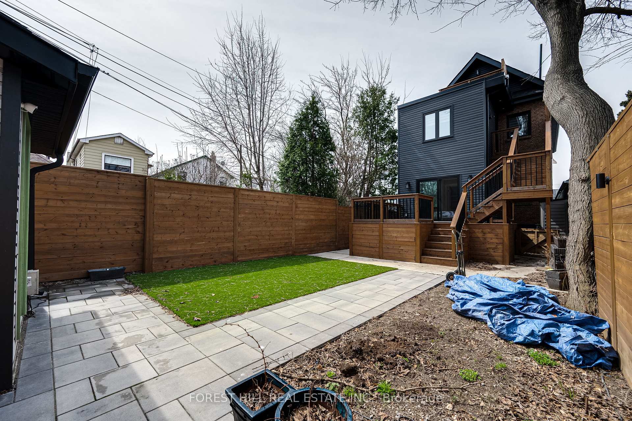$2,200
Available - For Rent
Listing ID: W12233666
167 Rosethorn Aven , Toronto, M6N 3L3, Toronto
| Step into comfort and style with this recently renovated, fully furnished 2-bedroom lower level suite, available May 1st or sooner! Enjoy sleek condo-like living with the benefit of a backyard space. Perfectly designed for professionals or small families, this move-in ready gem offers a seamless blend of modern finishes and everyday convenience. Enjoy your own private entrance, a spacious and thoughtfully furnished living area, a fully equipped kitchen, and in-unit laundry no coins needed! Unwind in the contemporary bathroom featuring a sleek shower, towel heater and single vanity, and take advantage of the shared backyard for some fresh air or relaxation. Utilities are shared, with optional parking & storage shed available (Inquire!) Fully furnished. Internet included. This isn't just a rental its a place to truly call home. Book your showing today |
| Price | $2,200 |
| Taxes: | $0.00 |
| Occupancy: | Owner |
| Address: | 167 Rosethorn Aven , Toronto, M6N 3L3, Toronto |
| Directions/Cross Streets: | Keele/South Of Rogers |
| Rooms: | 4 |
| Bedrooms: | 2 |
| Bedrooms +: | 0 |
| Family Room: | F |
| Basement: | Finished wit |
| Furnished: | Furn |
| Level/Floor | Room | Length(ft) | Width(ft) | Descriptions | |
| Room 1 | Basement | Bedroom | 10 | 7.97 | Above Grade Window, Closet |
| Room 2 | Basement | Bedroom 2 | 9.97 | 7.97 | Above Grade Window, Finished |
| Room 3 | Basement | Living Ro | 19.98 | 9.97 | Above Grade Window |
| Room 4 | Basement | Kitchen | 9.97 | 9.97 | Family Size Kitchen |
| Room 5 | Basement | Bathroom | 6.99 | 4.99 | 4 Pc Bath |
| Washroom Type | No. of Pieces | Level |
| Washroom Type 1 | 4 | Basement |
| Washroom Type 2 | 0 | |
| Washroom Type 3 | 0 | |
| Washroom Type 4 | 0 | |
| Washroom Type 5 | 0 | |
| Washroom Type 6 | 4 | Basement |
| Washroom Type 7 | 0 | |
| Washroom Type 8 | 0 | |
| Washroom Type 9 | 0 | |
| Washroom Type 10 | 0 |
| Total Area: | 0.00 |
| Property Type: | Triplex |
| Style: | 2-Storey |
| Exterior: | Brick |
| Garage Type: | None |
| (Parking/)Drive: | Available |
| Drive Parking Spaces: | 1 |
| Park #1 | |
| Parking Type: | Available |
| Park #2 | |
| Parking Type: | Available |
| Pool: | None |
| Laundry Access: | Ensuite, In B |
| Approximatly Square Footage: | 700-1100 |
| Property Features: | Fenced Yard |
| CAC Included: | N |
| Water Included: | N |
| Cabel TV Included: | N |
| Common Elements Included: | N |
| Heat Included: | N |
| Parking Included: | N |
| Condo Tax Included: | N |
| Building Insurance Included: | N |
| Fireplace/Stove: | N |
| Heat Type: | Radiant |
| Central Air Conditioning: | Wall Unit(s |
| Central Vac: | N |
| Laundry Level: | Syste |
| Ensuite Laundry: | F |
| Sewers: | Sewer |
| Utilities-Cable: | N |
| Utilities-Hydro: | N |
| Although the information displayed is believed to be accurate, no warranties or representations are made of any kind. |
| FOREST HILL REAL ESTATE INC. |
|
|

Wally Islam
Real Estate Broker
Dir:
416-949-2626
Bus:
416-293-8500
Fax:
905-913-8585
| Book Showing | Email a Friend |
Jump To:
At a Glance:
| Type: | Freehold - Triplex |
| Area: | Toronto |
| Municipality: | Toronto W03 |
| Neighbourhood: | Weston-Pellam Park |
| Style: | 2-Storey |
| Beds: | 2 |
| Baths: | 1 |
| Fireplace: | N |
| Pool: | None |
Locatin Map:
