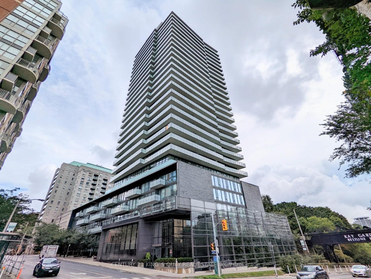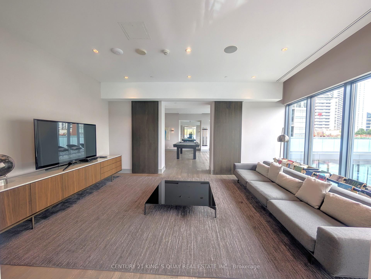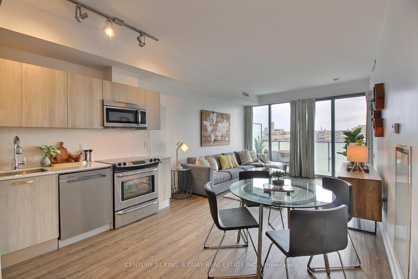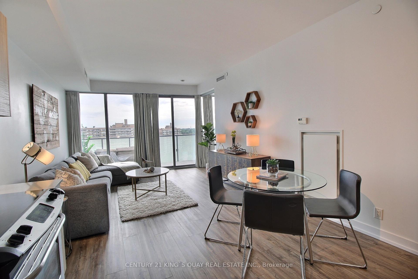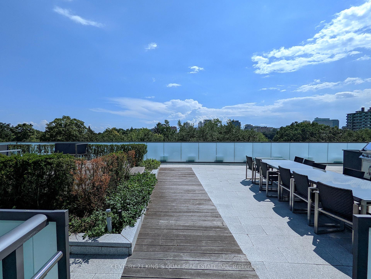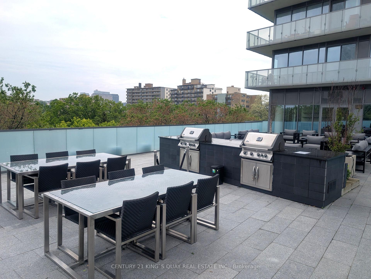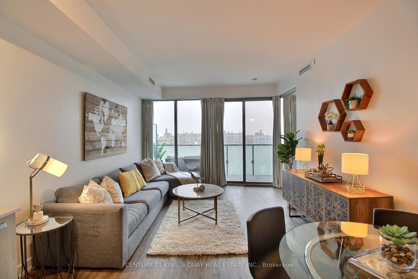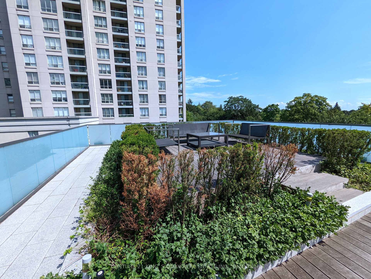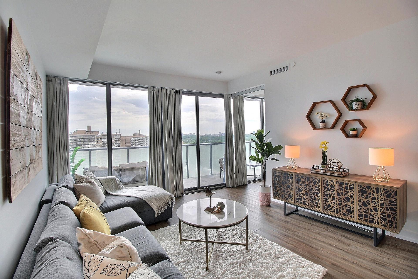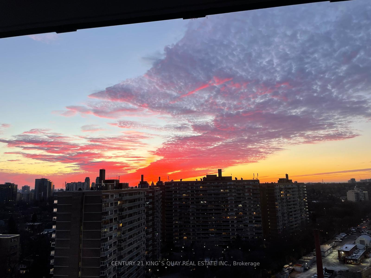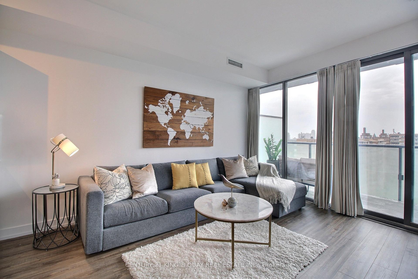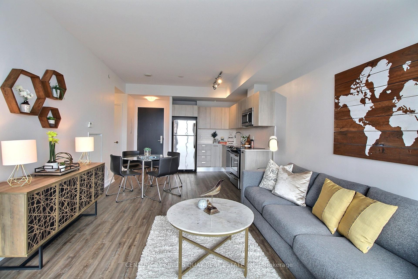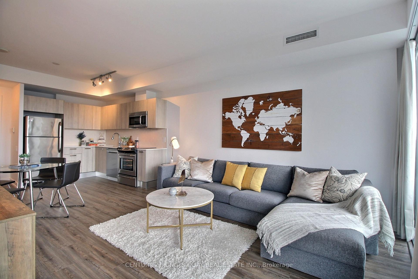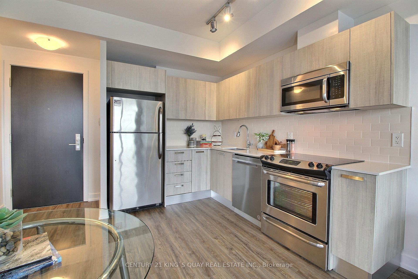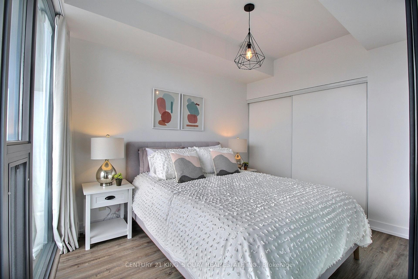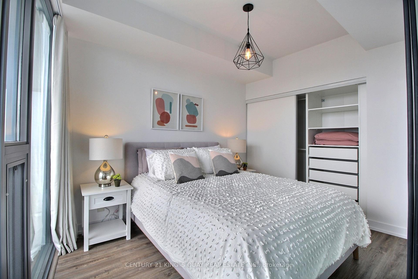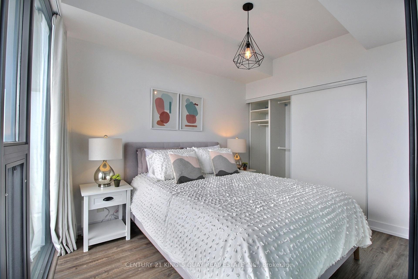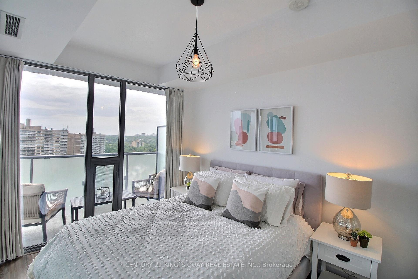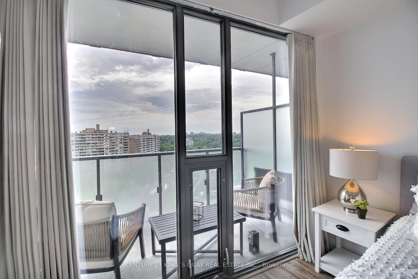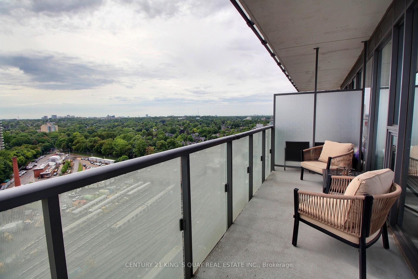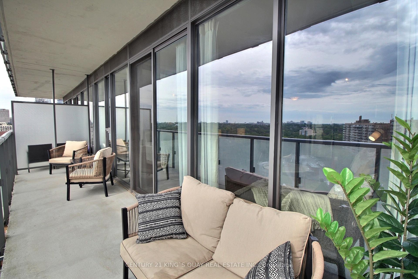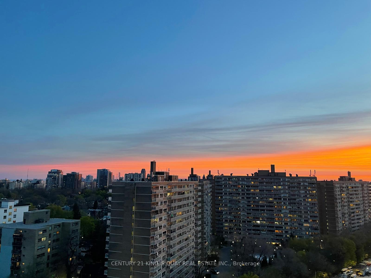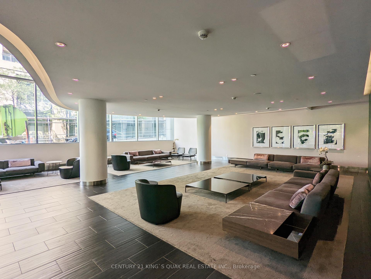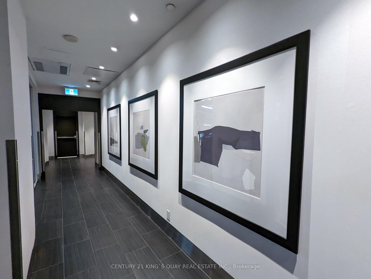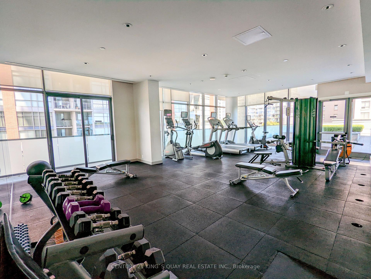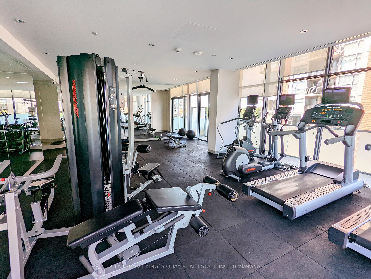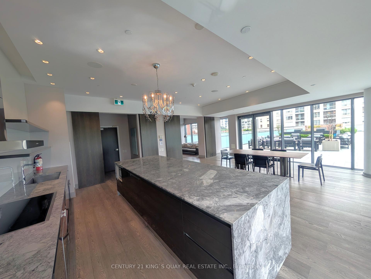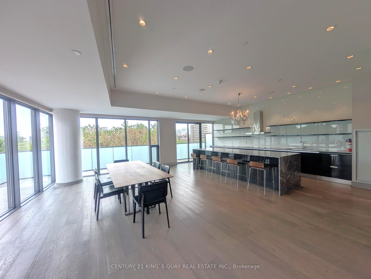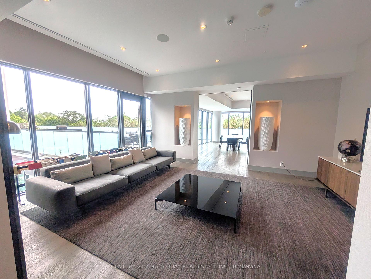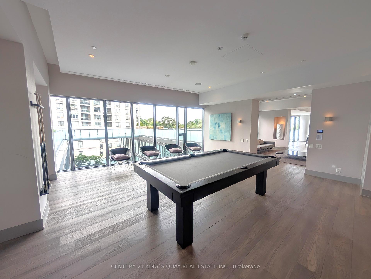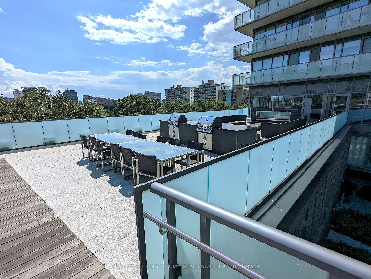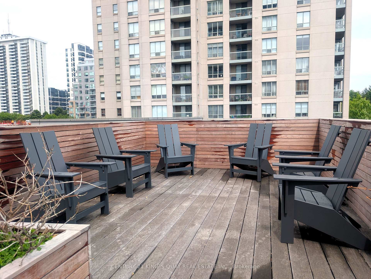$399,900
Available - For Sale
Listing ID: C12233299
1815 Yonge Stre , Toronto, M4T 2A4, Toronto
| Discover the ultimate in Midtown living with this magnificent oversized 1-bedroom condo at 1815 Yonge Street. Imagine starting your day with a stroll through Oriole Park or a run on the Beltline Trail, both just steps from your door. Then, unwind on your spacious balcony as you watch the breathtaking sunset, painting the sky with vibrant colours. Inside, this 544 sq ft unit is bathed in natural light thanks to floor-to-ceiling windows and boasts a fantastic open-concept layout. The modern kitchen, complete with an L-shaped counter and premium appliances, is a dream for home chefs and entertainers alike. With nine-foot ceilings and a pristine finish, this is a home that truly "has it all." The unbeatable location means you're literally steps from Davisville Subway Station, offering seamless access to downtown and beyond. Enjoy the vibrant neighbourhood with its array of boutique shops, gourmet dining, and upscale grocery stores. Plus, with a 24-hour concierge, gym, guest suites, and a rooftop terrace, every convenience is at your fingertips. A locker is also included for extra storage. This isn't just a condo; it's a lifestyle upgrade! |
| Price | $399,900 |
| Taxes: | $2986.19 |
| Occupancy: | Vacant |
| Address: | 1815 Yonge Stre , Toronto, M4T 2A4, Toronto |
| Postal Code: | M4T 2A4 |
| Province/State: | Toronto |
| Directions/Cross Streets: | Yonge/Merton |
| Level/Floor | Room | Length(ft) | Width(ft) | Descriptions | |
| Room 1 | Flat | Living Ro | 13.42 | 10.99 | Hardwood Floor, W/O To Balcony |
| Room 2 | Flat | Dining Ro | 9.91 | 8.69 | Hardwood Floor, Combined w/Kitchen, Open Concept |
| Room 3 | Flat | Kitchen | 9.91 | 8.69 | Hardwood Floor, Combined w/Dining, Ceramic Backsplash |
| Room 4 | Flat | Primary B | 11.51 | 8.89 | Hardwood Floor, Double Closet, West View |
| Washroom Type | No. of Pieces | Level |
| Washroom Type 1 | 4 | Flat |
| Washroom Type 2 | 0 | |
| Washroom Type 3 | 0 | |
| Washroom Type 4 | 0 | |
| Washroom Type 5 | 0 | |
| Washroom Type 6 | 4 | Flat |
| Washroom Type 7 | 0 | |
| Washroom Type 8 | 0 | |
| Washroom Type 9 | 0 | |
| Washroom Type 10 | 0 |
| Total Area: | 0.00 |
| Sprinklers: | Conc |
| Washrooms: | 1 |
| Heat Type: | Forced Air |
| Central Air Conditioning: | Central Air |
$
%
Years
This calculator is for demonstration purposes only. Always consult a professional
financial advisor before making personal financial decisions.
| Although the information displayed is believed to be accurate, no warranties or representations are made of any kind. |
| CENTURY 21 KING`S QUAY REAL ESTATE INC. |
|
|

Wally Islam
Real Estate Broker
Dir:
416-949-2626
Bus:
416-293-8500
Fax:
905-913-8585
| Virtual Tour | Book Showing | Email a Friend |
Jump To:
At a Glance:
| Type: | Com - Condo Apartment |
| Area: | Toronto |
| Municipality: | Toronto C10 |
| Neighbourhood: | Mount Pleasant West |
| Style: | Apartment |
| Tax: | $2,986.19 |
| Maintenance Fee: | $554.9 |
| Beds: | 1 |
| Baths: | 1 |
| Fireplace: | N |
Locatin Map:
Payment Calculator:
