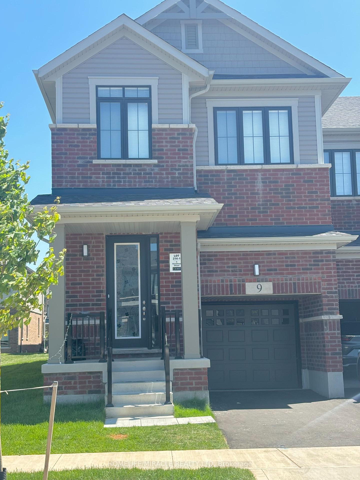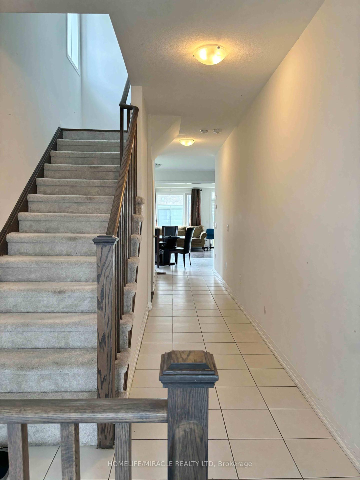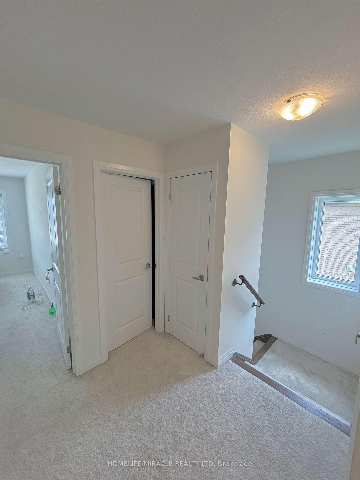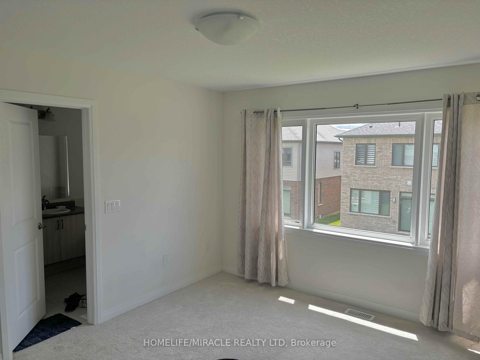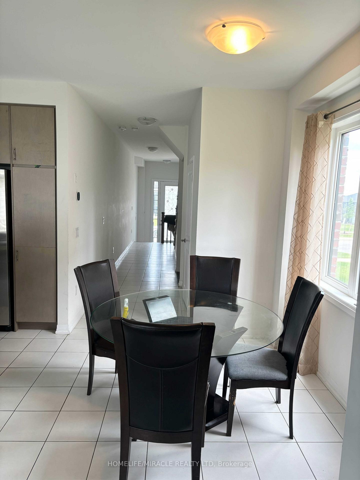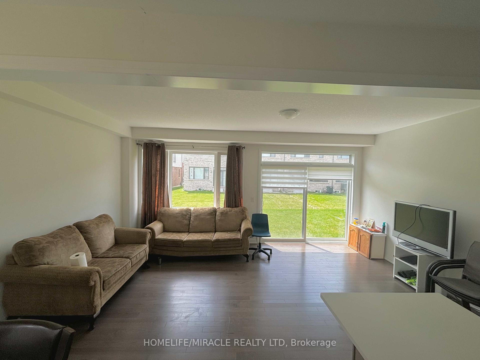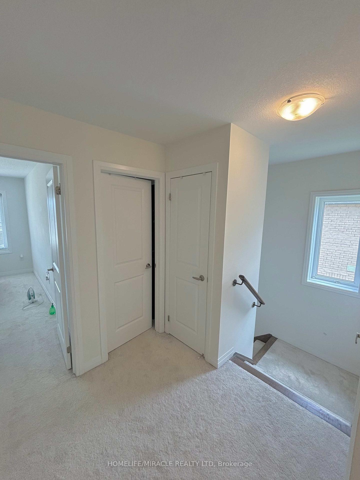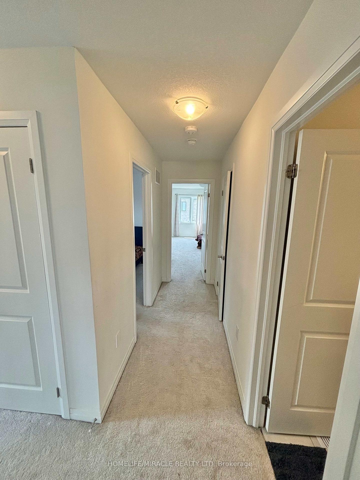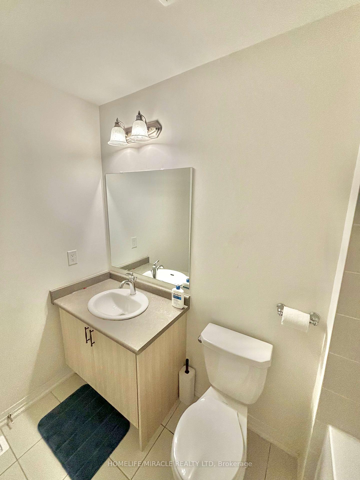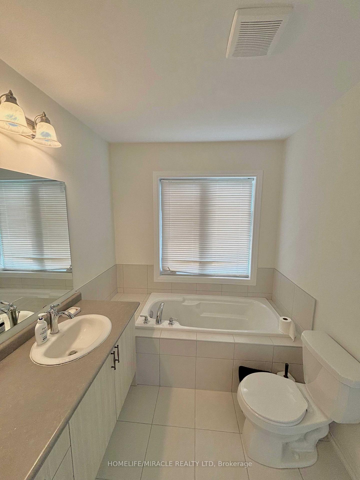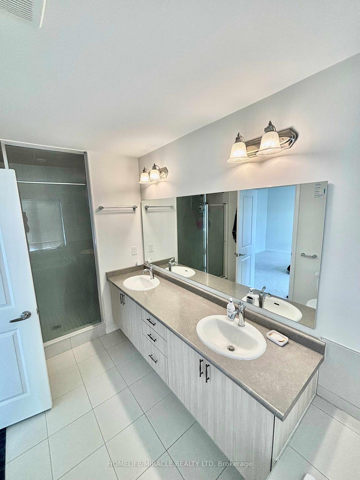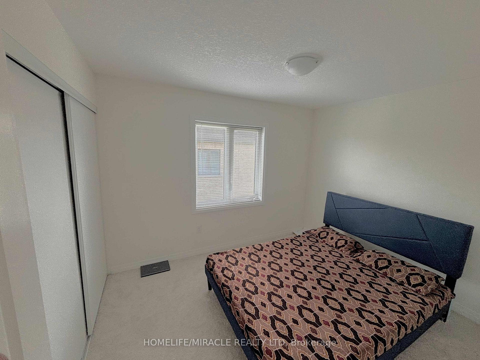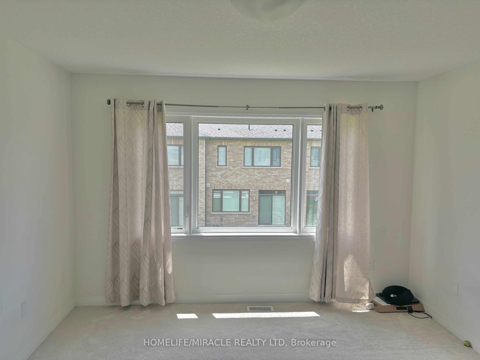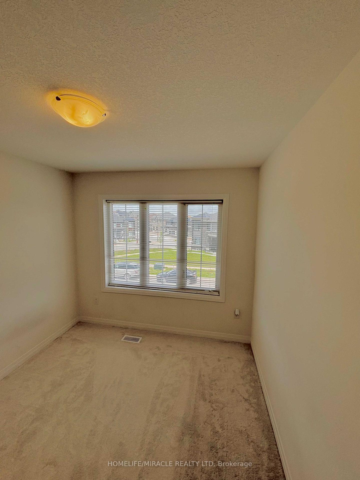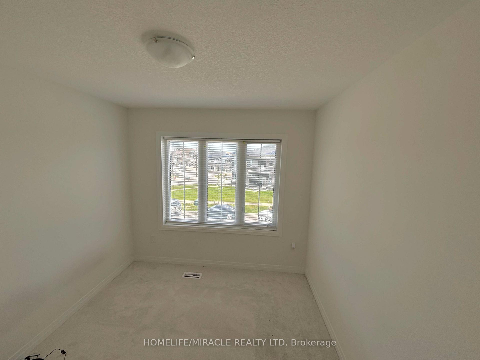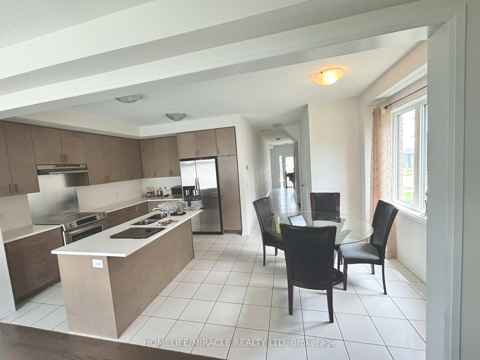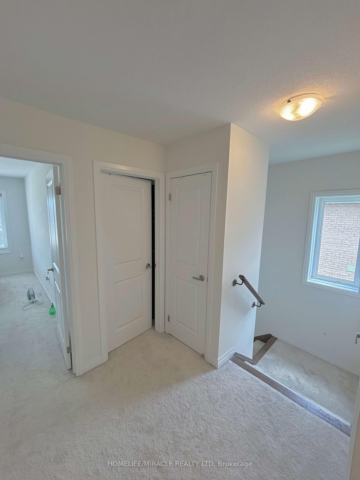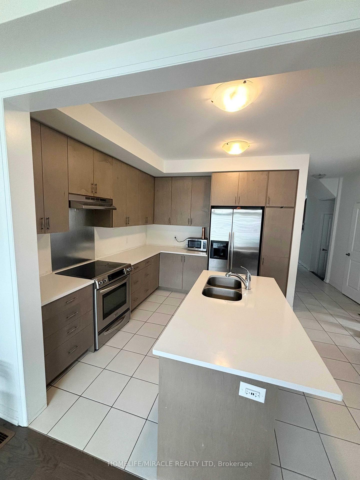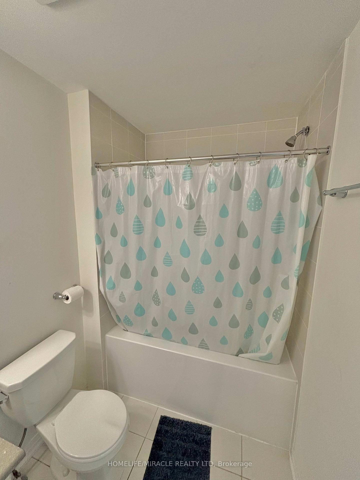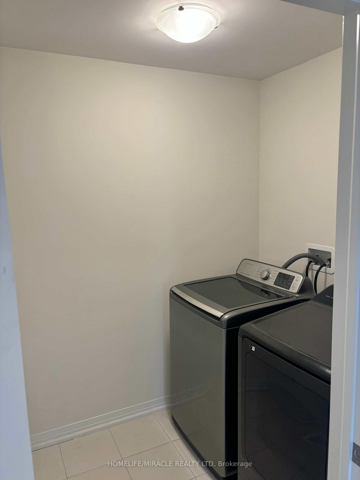$2,800
Available - For Rent
Listing ID: X12233511
9 Steadman Stre , Cambridge, N1S 0C7, Waterloo
| Welcome to this beautifully upgraded end-unit 2-storey townhouse in the newest community by Cachet Development, offering approximately 1,800 sq ft of elegant living space with 4 spacious bedrooms and 3 modern washrooms. The main floor foyer welcomes you with a double closet and a convenient 2-piece powder room, leading into a bright, open-concept layout featuring 9-foot ceilings, hardwood flooring in the sun-filled great room, and a stylish eat-in kitchen perfect for entertaining. The primary suite boasts a walk-in closet and a private 4-piece ensuite, while large windows throughout flood the home with natural light. An expansive backyard offers ideal space for outdoor living, all set within a highly sought-after neighborhood just steps from parks, walking trails, and top-rated schools-making this a perfect blend of comfort, style, and prime location. |
| Price | $2,800 |
| Taxes: | $0.00 |
| Occupancy: | Tenant |
| Address: | 9 Steadman Stre , Cambridge, N1S 0C7, Waterloo |
| Directions/Cross Streets: | Bismark rd and Steadman st |
| Rooms: | 4 |
| Bedrooms: | 4 |
| Bedrooms +: | 0 |
| Family Room: | T |
| Basement: | Unfinished |
| Furnished: | Unfu |
| Level/Floor | Room | Length(ft) | Width(ft) | Descriptions | |
| Room 1 | Second | Bedroom | |||
| Room 2 | Second | Bathroom | 4 Pc Ensuite | ||
| Room 3 | Second | Bedroom 2 | |||
| Room 4 | Second | Bedroom 3 | |||
| Room 5 | Second | Bedroom 4 | |||
| Room 6 | Second | Bathroom | 3 Pc Bath | ||
| Room 7 | Second | Laundry | |||
| Room 8 | Main | Kitchen | Centre Island | ||
| Room 9 | Main | Dining Ro | Eat-in Kitchen | ||
| Room 10 | Main | Powder Ro | 2 Pc Bath | ||
| Room 11 | Main | Great Roo | |||
| Room 12 | |||||
| Room 13 |
| Washroom Type | No. of Pieces | Level |
| Washroom Type 1 | 3 | Second |
| Washroom Type 2 | 4 | Second |
| Washroom Type 3 | 2 | Ground |
| Washroom Type 4 | 0 | |
| Washroom Type 5 | 0 | |
| Washroom Type 6 | 3 | Second |
| Washroom Type 7 | 4 | Second |
| Washroom Type 8 | 2 | Ground |
| Washroom Type 9 | 0 | |
| Washroom Type 10 | 0 |
| Total Area: | 0.00 |
| Property Type: | Att/Row/Townhouse |
| Style: | 2-Storey |
| Exterior: | Brick |
| Garage Type: | Attached |
| (Parking/)Drive: | Front Yard |
| Drive Parking Spaces: | 1 |
| Park #1 | |
| Parking Type: | Front Yard |
| Park #2 | |
| Parking Type: | Front Yard |
| Pool: | None |
| Laundry Access: | Laundry Room |
| Approximatly Square Footage: | 1500-2000 |
| Property Features: | Park, School |
| CAC Included: | Y |
| Water Included: | N |
| Cabel TV Included: | N |
| Common Elements Included: | N |
| Heat Included: | N |
| Parking Included: | Y |
| Condo Tax Included: | N |
| Building Insurance Included: | N |
| Fireplace/Stove: | Y |
| Heat Type: | Forced Air |
| Central Air Conditioning: | Central Air |
| Central Vac: | N |
| Laundry Level: | Syste |
| Ensuite Laundry: | F |
| Sewers: | Sewer |
| Utilities-Hydro: | Y |
| Although the information displayed is believed to be accurate, no warranties or representations are made of any kind. |
| HOMELIFE/MIRACLE REALTY LTD |
|
|

Wally Islam
Real Estate Broker
Dir:
416-949-2626
Bus:
416-293-8500
Fax:
905-913-8585
| Book Showing | Email a Friend |
Jump To:
At a Glance:
| Type: | Freehold - Att/Row/Townhouse |
| Area: | Waterloo |
| Municipality: | Cambridge |
| Neighbourhood: | Dufferin Grove |
| Style: | 2-Storey |
| Beds: | 4 |
| Baths: | 3 |
| Fireplace: | Y |
| Pool: | None |
Locatin Map:
