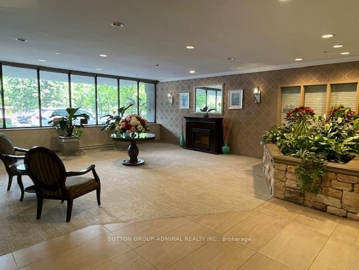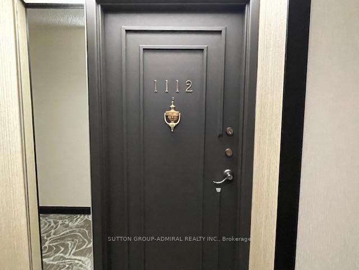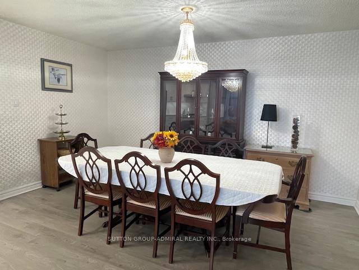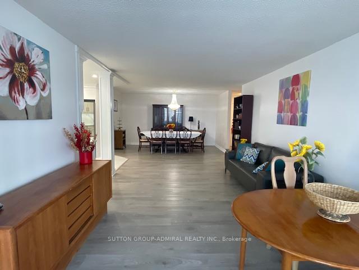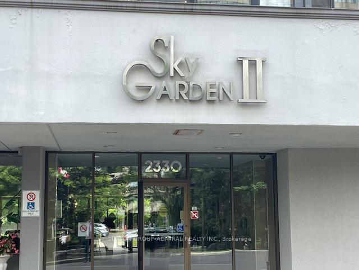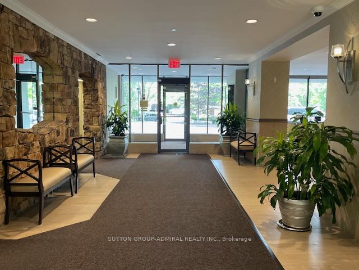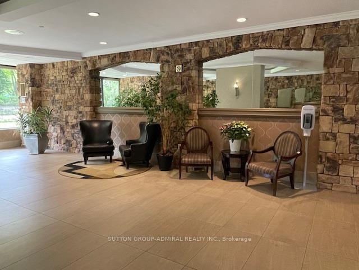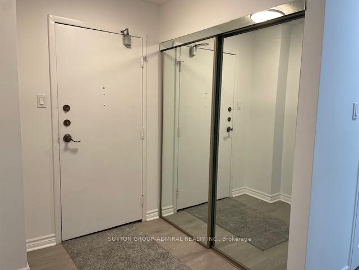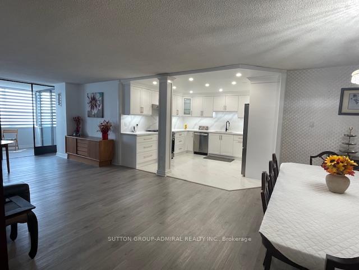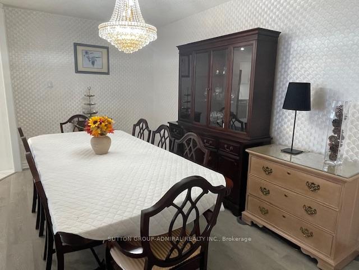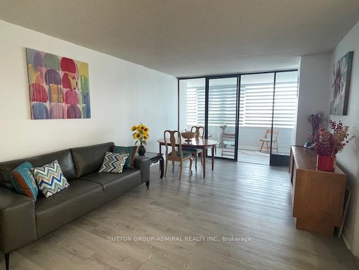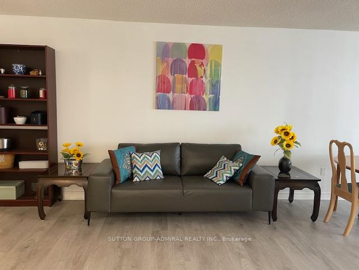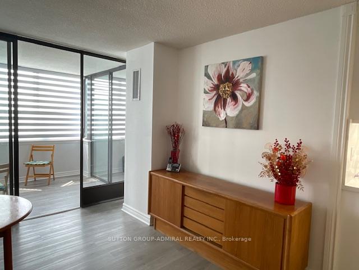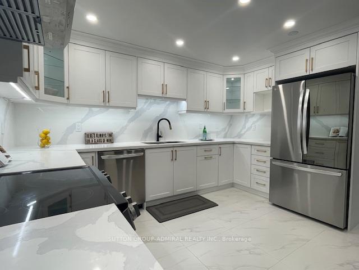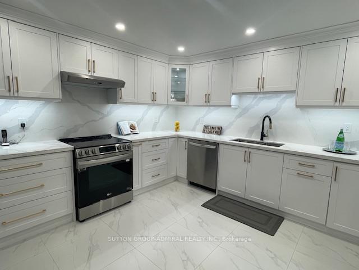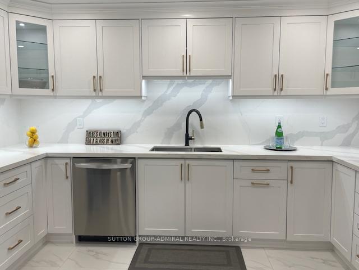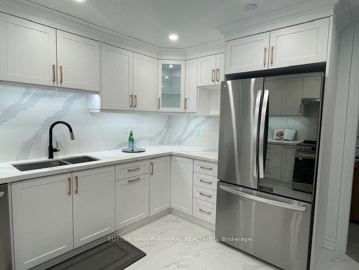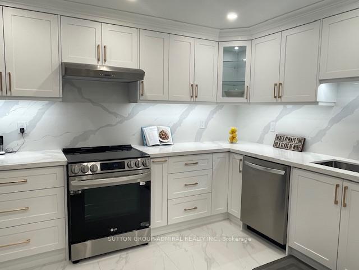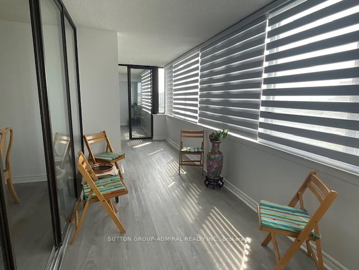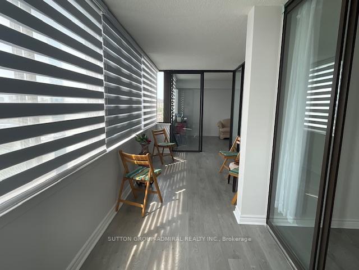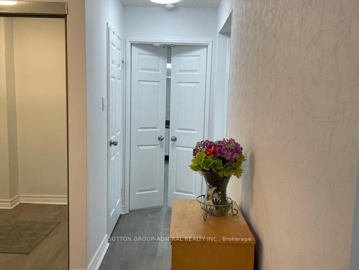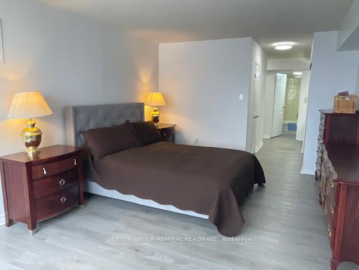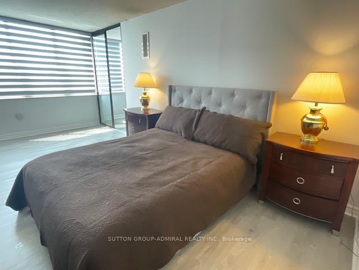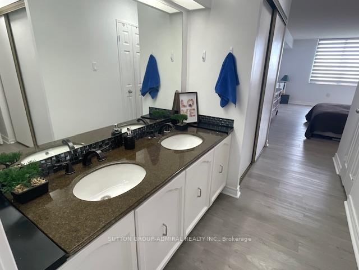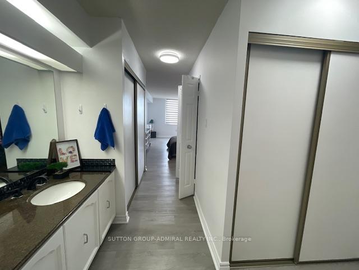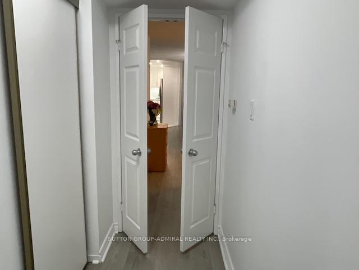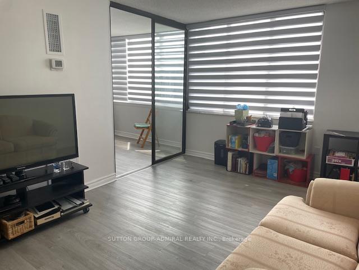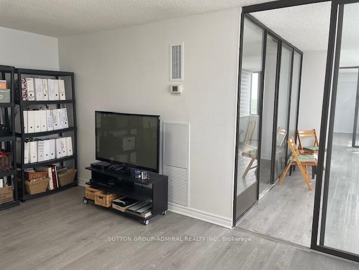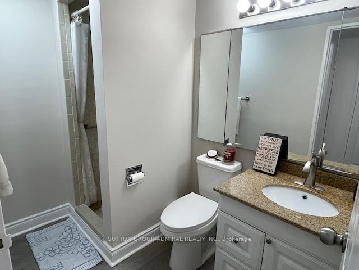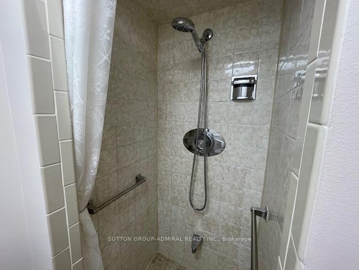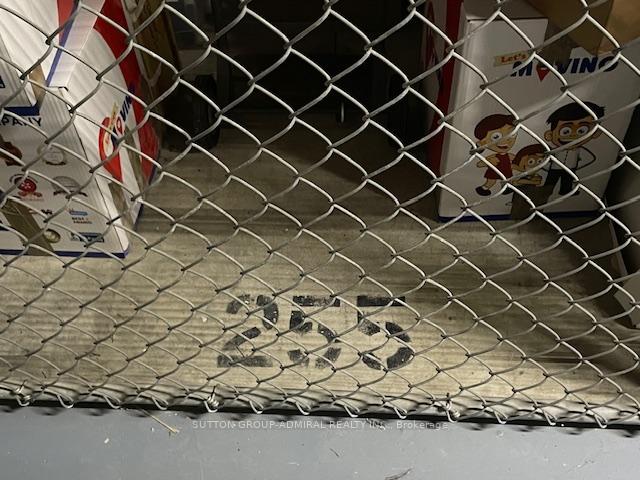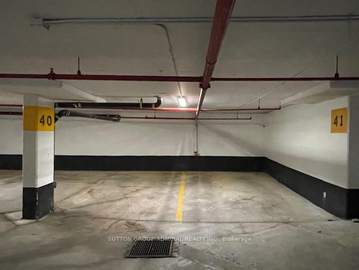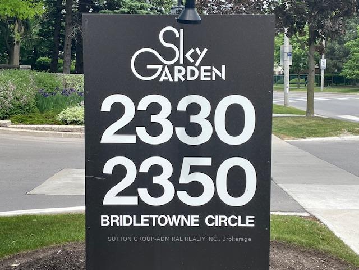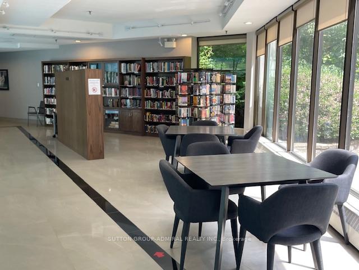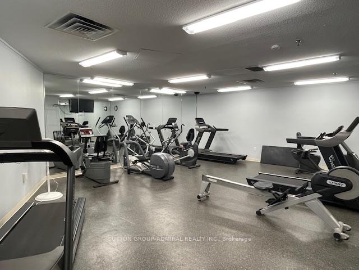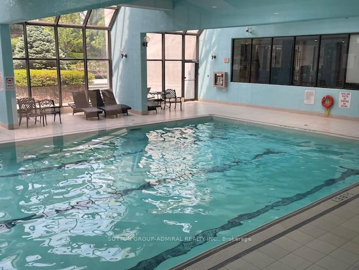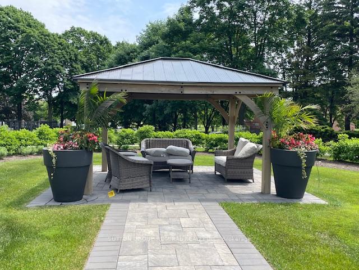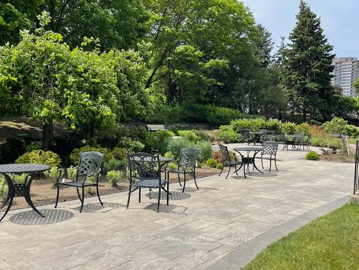$779,900
Available - For Sale
Listing ID: E12220465
2330 Bridletowne Circ , Toronto, M1W 3P6, Toronto
| Welcome to Sky Garden 2 by Tridel Luxury Living at Its Finest! Step Into This Stunning, Spacious Approx 1,700 S.Ft. Suite, Where Elegance And Comfort Blend Seamlessly. Designed For Modern Living, This Suite Features An Open-Concept Kitchen And Living and Dining Area, Perfect For Entertaining or Relaxing With Family and Friends. The Newly Renovated Designer Kitchen is a Chef's Dream, Boasting Gleaming Marble Countertops, Custom Cabinetry With Two Convenient Lazy Susans, A Built-In Spice Rack, Durable Ceramic Flooring, And Top-Of-The-Line Stainless Steel Appliances. Whether You Are Hosting A Dinner Party Or Preparing A Quiet Meal At Home, This Kitchen Is Sure To Inspire. Retreat To The Expansive Primary Bedroom, Complete With A Luxurious 5-Piece Ensuite Bath Featuring Two Separate His And Her Sinks, A Walk-In Closet, A Large Double Closet, And Tranquil Views Overlooking A Bright, South-Facing Sunroom. The Second Bedroom Also Offers A Generous Double Closet, Access To A Modern Newly Renovated 3-Piece Bathroom, And Sunroom Views, Making It Ideal For Guests Or Family. Enjoy The Versatile Family Room, Flooded With Natural Light From Its Southern Exposure And Direct Walk-Out To The Sunroom, A Perfect Spot For Morning Coffee Or Evening Relaxation. Additional Features Include Stylish Vinyl Flooring Throughout, A Spacious Laundry Room With Full-Sized Side-By-Side Washer And Dryer, Two Side-By-Side Parking Spaces, And A Convenient Storage Locker. Experience Resort-Style Living With All The Amenities You Could Wish For, Featuring Both Indoor And Outdoor Pools, In A Vibrant, Sought-After Community. Don't Miss Your Opportunity To Call This Exceptional Suite Your New Home! |
| Price | $779,900 |
| Taxes: | $2782.47 |
| Assessment Year: | 2024 |
| Occupancy: | Owner |
| Address: | 2330 Bridletowne Circ , Toronto, M1W 3P6, Toronto |
| Postal Code: | M1W 3P6 |
| Province/State: | Toronto |
| Directions/Cross Streets: | Warden and Finch |
| Level/Floor | Room | Length(ft) | Width(ft) | Descriptions | |
| Room 1 | Flat | Living Ro | 21.58 | 12.07 | Combined w/Dining, W/O To Sunroom, Vinyl Floor |
| Room 2 | Flat | Dining Ro | 15.12 | 10.3 | Combined w/Living, Vinyl Floor |
| Room 3 | Flat | Kitchen | 12.73 | 11.18 | Marble Counter, Renovated, Open Concept |
| Room 4 | Flat | Family Ro | 16.1 | 10.86 | W/O To Sunroom, South View, Vinyl Floor |
| Room 5 | Flat | Primary B | 19.06 | 11.64 | 5 Pc Bath, Walk-In Closet(s), W/O To Sunroom |
| Room 6 | Flat | Bedroom 2 | 13.87 | 10.2 | 3 Pc Bath, Double Closet, Vinyl Floor |
| Room 7 | Flat | Solarium | 22.83 | 7.22 | South View, Overlooks Garden, Vinyl Floor |
| Washroom Type | No. of Pieces | Level |
| Washroom Type 1 | 5 | Flat |
| Washroom Type 2 | 3 | Flat |
| Washroom Type 3 | 0 | |
| Washroom Type 4 | 0 | |
| Washroom Type 5 | 0 |
| Total Area: | 0.00 |
| Washrooms: | 2 |
| Heat Type: | Forced Air |
| Central Air Conditioning: | Central Air |
$
%
Years
This calculator is for demonstration purposes only. Always consult a professional
financial advisor before making personal financial decisions.
| Although the information displayed is believed to be accurate, no warranties or representations are made of any kind. |
| SUTTON GROUP-ADMIRAL REALTY INC. |
|
|

Wally Islam
Real Estate Broker
Dir:
416-949-2626
Bus:
416-293-8500
Fax:
905-913-8585
| Virtual Tour | Book Showing | Email a Friend |
Jump To:
At a Glance:
| Type: | Com - Condo Apartment |
| Area: | Toronto |
| Municipality: | Toronto E05 |
| Neighbourhood: | L'Amoreaux |
| Style: | Apartment |
| Tax: | $2,782.47 |
| Maintenance Fee: | $1,086.7 |
| Beds: | 2 |
| Baths: | 2 |
| Fireplace: | N |
Locatin Map:
Payment Calculator:
